Viewing Listing MLS# 407856627
Marietta, GA 30064
- 5Beds
- 5Full Baths
- 2Half Baths
- N/A SqFt
- 2006Year Built
- 0.70Acres
- MLS# 407856627
- Residential
- Single Family Residence
- Pending
- Approx Time on Market29 days
- AreaN/A
- CountyCobb - GA
- Subdivision Anderson Farm
Overview
SUPERB Custom estate home on a gorgeous .8 acre lot with a SPECTACULAR walk out pebbletec pool/hot tub! And a FOUR car garage!! Primary bedroom on the main level including a fireplace and keeping room. Huge custom closet. Real hardwoods throughout the main level. Large custom island in the kitchen with custom cabinets and a walk in pantry. Full basement with a gym, home theater, kitchenette, large living space and tons of storage. The home features both a dining room and a breakfast/casual dining room off the kitchen. Two living rooms (plus the one in the basement). Cozy office at the front with custom cabinetry. This home was TONS of stage presence and is on a phenomenal lot with no cut-through traffic. AND it backs up to a natural area and is only yards away from Kennesaw Mountain National Park! Feeds into awards winning West Side Elementary School and Marietta High School and only about 2 miles from the Historic Marietta Square.
Association Fees / Info
Hoa: Yes
Hoa Fees Frequency: Annually
Hoa Fees: 925
Community Features: Curbs, Near Schools, Near Trails/Greenway, Street Lights
Association Fee Includes: Reserve Fund, Security
Bathroom Info
Main Bathroom Level: 1
Halfbaths: 2
Total Baths: 7.00
Fullbaths: 5
Room Bedroom Features: Master on Main, Oversized Master, Sitting Room
Bedroom Info
Beds: 5
Building Info
Habitable Residence: No
Business Info
Equipment: Home Theater
Exterior Features
Fence: Back Yard, Wrought Iron
Patio and Porch: Covered, Deck, Front Porch, Patio, Rear Porch
Exterior Features: Courtyard, Lighting, Private Entrance, Private Yard, Rain Gutters
Road Surface Type: Asphalt
Pool Private: No
County: Cobb - GA
Acres: 0.70
Pool Desc: Gunite, In Ground, Waterfall
Fees / Restrictions
Financial
Original Price: $1,650,000
Owner Financing: No
Garage / Parking
Parking Features: Attached, Driveway, Garage, Garage Faces Side, Kitchen Level
Green / Env Info
Green Energy Generation: None
Handicap
Accessibility Features: None
Interior Features
Security Ftr: Smoke Detector(s)
Fireplace Features: Family Room, Fire Pit, Great Room, Keeping Room, Living Room, Master Bedroom
Levels: Two
Appliances: Dishwasher, Double Oven, Gas Cooktop, Gas Oven, Gas Range, Gas Water Heater, Range Hood
Laundry Features: Laundry Room, Main Level, Sink
Interior Features: Beamed Ceilings, Bookcases, Cathedral Ceiling(s), Central Vacuum, Coffered Ceiling(s), Crown Molding, Entrance Foyer 2 Story, High Ceilings 9 ft Lower, High Ceilings 9 ft Upper, High Ceilings 10 ft Main
Flooring: Carpet, Hardwood
Spa Features: None
Lot Info
Lot Size Source: Public Records
Lot Features: Back Yard, Front Yard, Landscaped, Private
Lot Size: x
Misc
Property Attached: No
Home Warranty: No
Open House
Other
Other Structures: None
Property Info
Construction Materials: Brick, HardiPlank Type, Shingle Siding
Year Built: 2,006
Builders Name: John Elliott
Property Condition: Resale
Roof: Composition
Property Type: Residential Detached
Style: Traditional
Rental Info
Land Lease: No
Room Info
Kitchen Features: Breakfast Room, Cabinets Stain, Eat-in Kitchen, Keeping Room, Kitchen Island, Pantry Walk-In, Stone Counters, View to Family Room
Room Master Bathroom Features: Double Vanity,Separate Tub/Shower,Vaulted Ceiling(
Room Dining Room Features: Seats 12+,Separate Dining Room
Special Features
Green Features: None
Special Listing Conditions: None
Special Circumstances: None
Sqft Info
Building Area Total: 7546
Building Area Source: Public Records
Tax Info
Tax Amount Annual: 4614
Tax Year: 2,023
Tax Parcel Letter: 16-1152-0-026-0
Unit Info
Utilities / Hvac
Cool System: Ceiling Fan(s), Central Air
Electric: Other
Heating: Central, Forced Air
Utilities: Cable Available, Electricity Available, Natural Gas Available, Phone Available, Sewer Available, Underground Utilities, Water Available
Sewer: Public Sewer
Waterfront / Water
Water Body Name: None
Water Source: Public
Waterfront Features: None
Directions
From the Historic Marietta Square, Northwest on Kennesaw Ave. Left on Stewart Ave, which deads into Anderson Farm. Enter the neighborhood, down the hill, second left is Anders Path. House immediately on the left, sign in yard. Plenty of parking up top.Listing Provided courtesy of Ansley Real Estate| Christie's International Real Estate
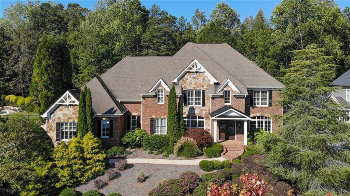
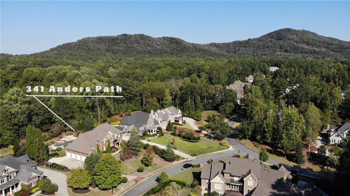
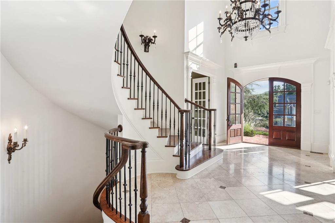
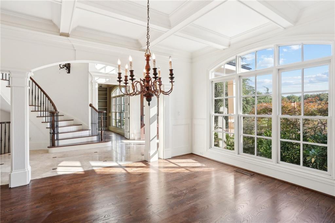
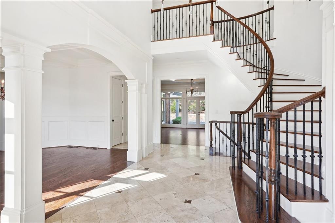
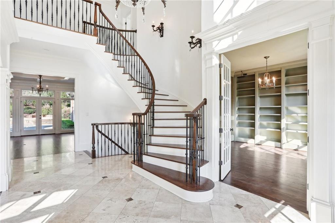
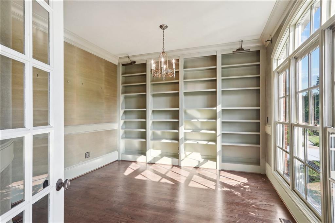
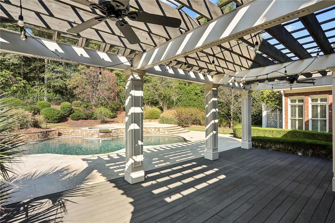
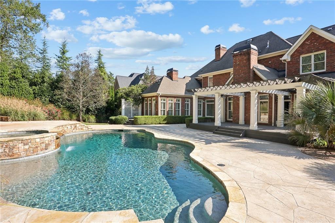
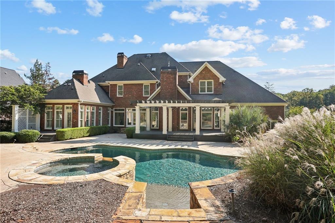
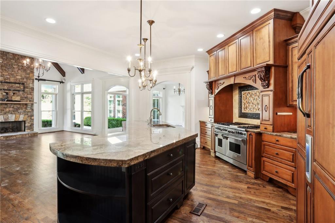
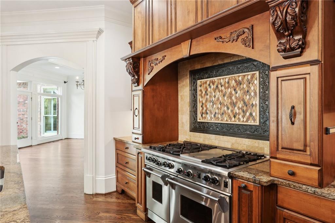
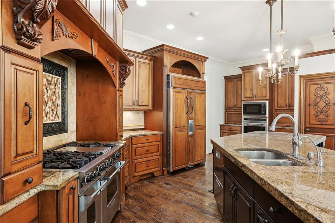
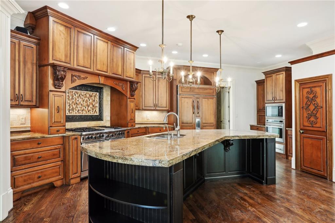
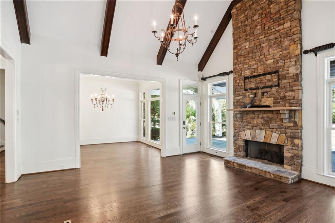
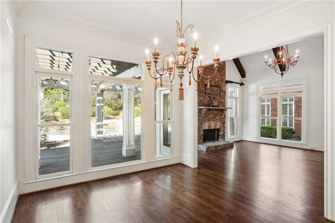
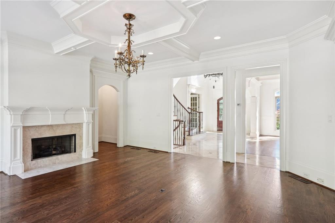
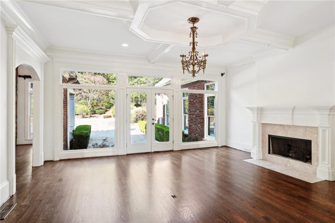
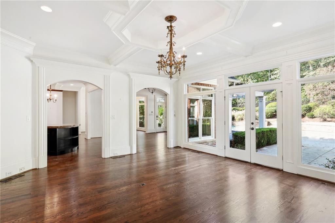
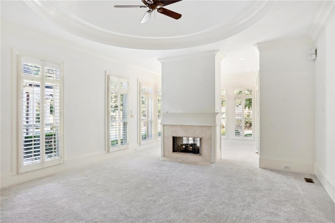
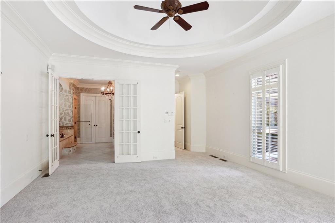
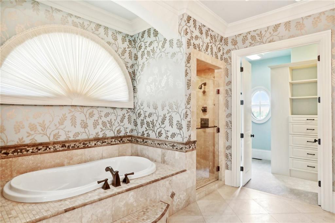
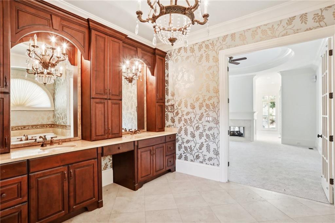
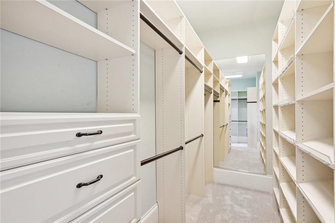
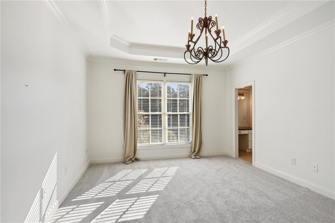
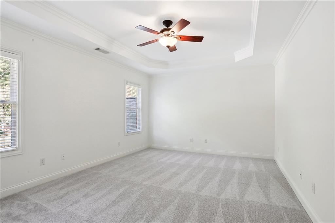
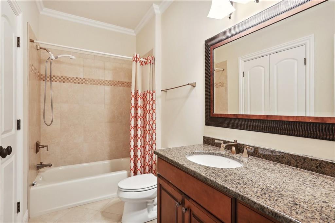
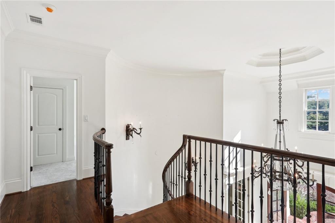
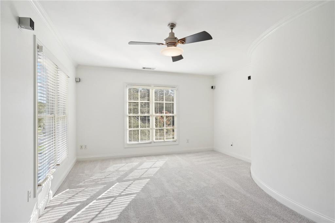
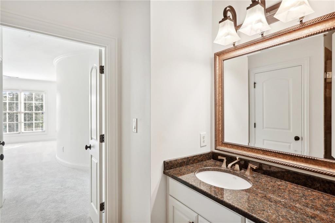
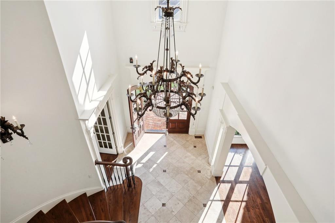
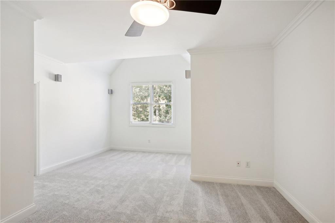
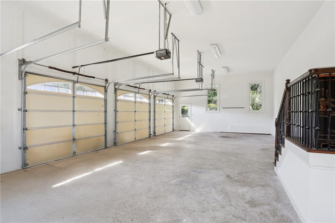
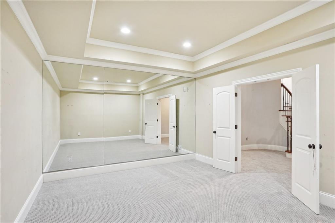
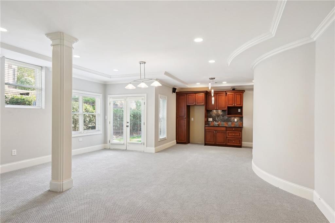
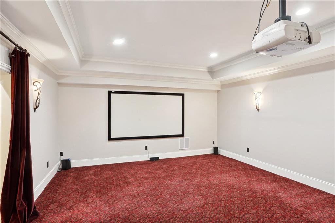
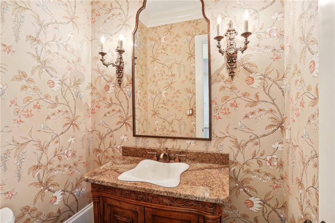
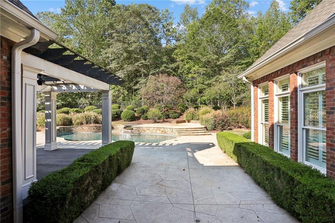
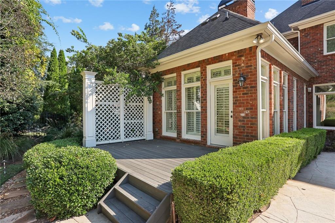
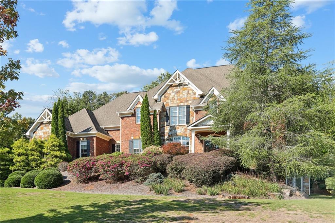
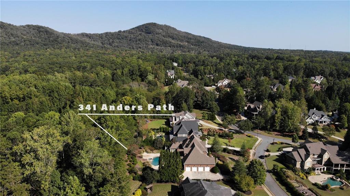
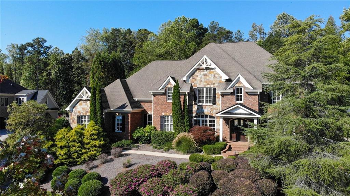
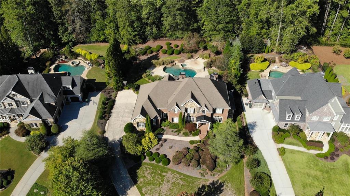
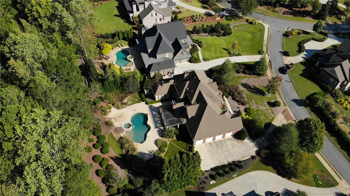
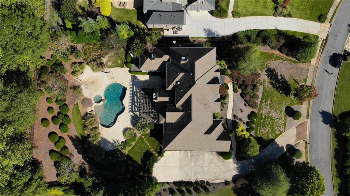
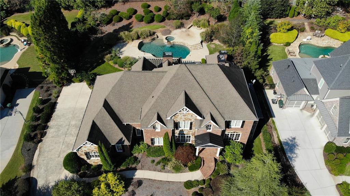
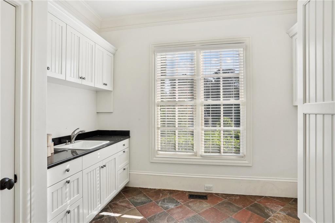
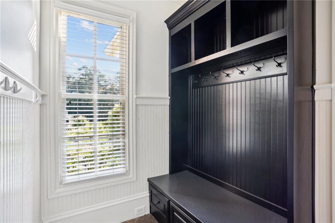
 Listings identified with the FMLS IDX logo come from
FMLS and are held by brokerage firms other than the owner of this website. The
listing brokerage is identified in any listing details. Information is deemed reliable
but is not guaranteed. If you believe any FMLS listing contains material that
infringes your copyrighted work please
Listings identified with the FMLS IDX logo come from
FMLS and are held by brokerage firms other than the owner of this website. The
listing brokerage is identified in any listing details. Information is deemed reliable
but is not guaranteed. If you believe any FMLS listing contains material that
infringes your copyrighted work please