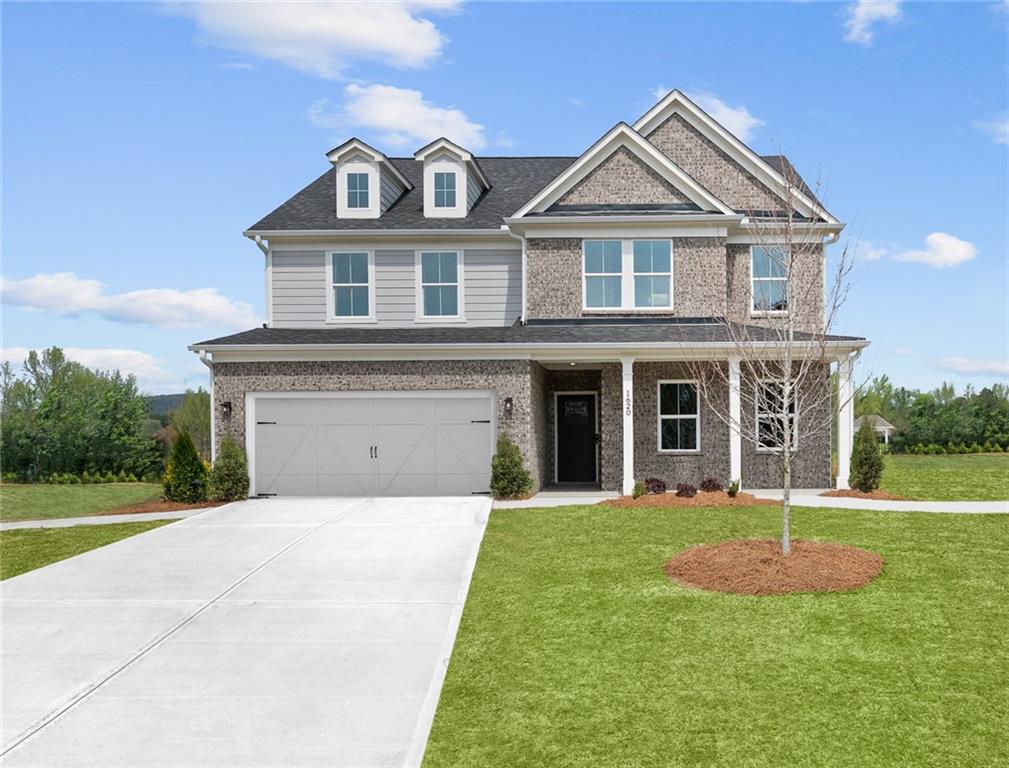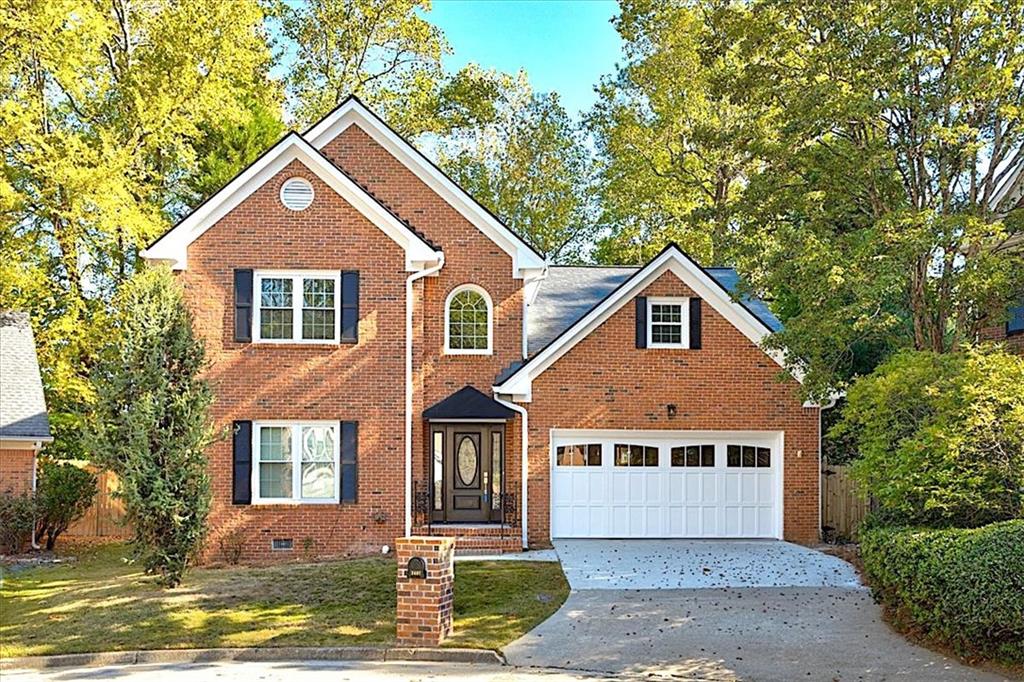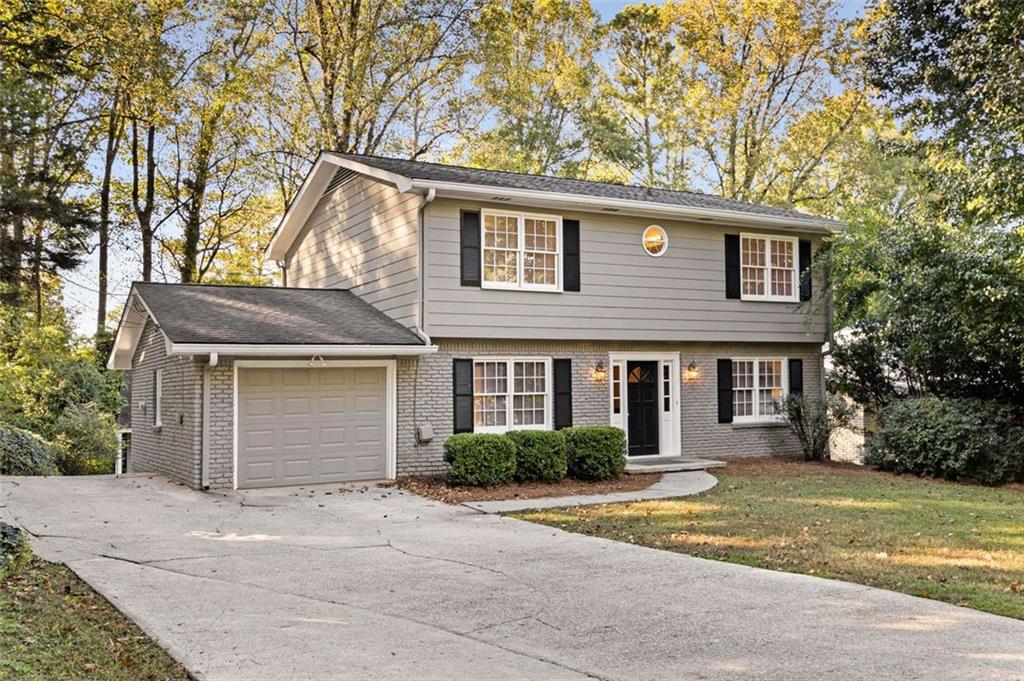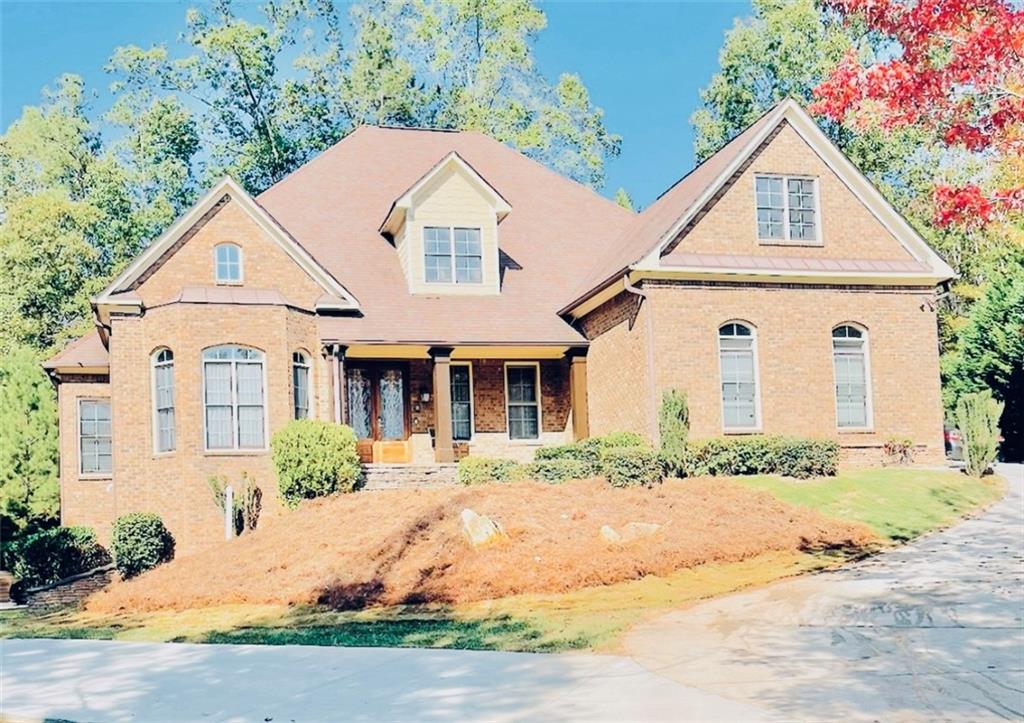Viewing Listing MLS# 407854399
Atlanta, GA 30318
- 3Beds
- 2Full Baths
- 1Half Baths
- N/A SqFt
- 2016Year Built
- 0.11Acres
- MLS# 407854399
- Residential
- Single Family Residence
- Pending
- Approx Time on Market1 month, 3 days
- AreaN/A
- CountyFulton - GA
- Subdivision West Highlands
Overview
Welcome home to this charming Craftsman in sought-after West Highlands! This dynamite location is a stone's throw from the Westside Park, Proctor Creek Trail, and the future Westside Beltline. A short ride will lead you to all of the happenings at The Works, Top Golf, Westside Market and an array of shopping and dining. From the moment you step foot on the inviting front porch, you immediately feel at home. Sunbathed entryway leads you into the open-concept main level. Perfect for entertaining, the Chef's kitchen overlooks both living and dining areas. Plantation shutters and hardwoods. Enjoy a cup of coffee on your screened porch. Upstairs you will find all bedrooms plus laundry room. Oversized primary suite with tray ceiling, large walk-in closet, soaking tub, double vanity and water closet. Secondary bedrooms with private vanity and shared tub/shower combo. Nestled right across the street from a pocket park in a quiet section of the neighborhood, it is easy to pop up to the playground, dog park, or cool off at the resort-style pool on hot summer days! Incredibly convenient access to Georgia Tech, Midtown, Downtown and Mercedes-Benz Stadium. Don't miss the opportunity to make this turn-key beauty on the Westside yours! *This property qualifies for lower interest rates through the BankSouth Mortgage Community Lending program.*
Association Fees / Info
Hoa: Yes
Hoa Fees Frequency: Annually
Hoa Fees: 1400
Community Features: Clubhouse, Dog Park, Homeowners Assoc, Near Beltline, Near Schools, Near Shopping, Park, Playground, Pool, Sidewalks, Street Lights
Bathroom Info
Halfbaths: 1
Total Baths: 3.00
Fullbaths: 2
Room Bedroom Features: Roommate Floor Plan
Bedroom Info
Beds: 3
Building Info
Habitable Residence: No
Business Info
Equipment: None
Exterior Features
Fence: None
Patio and Porch: Front Porch, Rear Porch, Screened
Exterior Features: Other
Road Surface Type: Paved
Pool Private: No
County: Fulton - GA
Acres: 0.11
Pool Desc: None
Fees / Restrictions
Financial
Original Price: $550,000
Owner Financing: No
Garage / Parking
Parking Features: Attached, Garage, Garage Faces Rear, Kitchen Level
Green / Env Info
Green Energy Generation: None
Handicap
Accessibility Features: None
Interior Features
Security Ftr: Fire Alarm, Security Service, Smoke Detector(s)
Fireplace Features: Factory Built, Family Room, Gas Starter, Glass Doors
Levels: Two
Appliances: Dishwasher, Disposal, ENERGY STAR Qualified Appliances, Gas Range, Microwave, Refrigerator, Self Cleaning Oven
Laundry Features: In Hall, Laundry Room, Upper Level
Interior Features: Disappearing Attic Stairs, Double Vanity, Entrance Foyer, High Ceilings 9 ft Upper, High Ceilings 10 ft Main, High Speed Internet, Walk-In Closet(s)
Flooring: Carpet, Hardwood
Spa Features: None
Lot Info
Lot Size Source: Public Records
Lot Features: Landscaped, Level
Lot Size: x
Misc
Property Attached: No
Home Warranty: No
Open House
Other
Other Structures: None
Property Info
Construction Materials: Cement Siding
Year Built: 2,016
Property Condition: Resale
Roof: Composition
Property Type: Residential Detached
Style: Craftsman
Rental Info
Land Lease: No
Room Info
Kitchen Features: Cabinets Stain
Room Master Bathroom Features: Double Vanity,Separate Tub/Shower,Soaking Tub,Othe
Room Dining Room Features: Open Concept
Special Features
Green Features: Appliances, HVAC, Insulation, Thermostat, Windows
Special Listing Conditions: None
Special Circumstances: None
Sqft Info
Building Area Total: 2028
Building Area Source: Appraiser
Tax Info
Tax Amount Annual: 4394
Tax Year: 2,023
Tax Parcel Letter: 17-0228-LL-038-1
Unit Info
Utilities / Hvac
Cool System: Ceiling Fan(s), Central Air, Zoned
Electric: None
Heating: Forced Air, Natural Gas, Zoned
Utilities: None
Sewer: Public Sewer
Waterfront / Water
Water Body Name: None
Water Source: Public
Waterfront Features: None
Schools
Elem: William M.boyd
Middle: John Lewis Invictus Academy/harper-Archer
High: Frederick Douglass
Directions
Use GPSListing Provided courtesy of Dorsey Alston Realtors
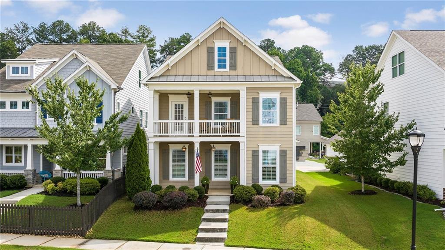
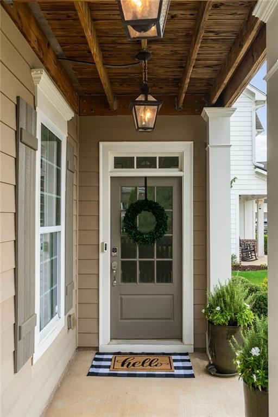
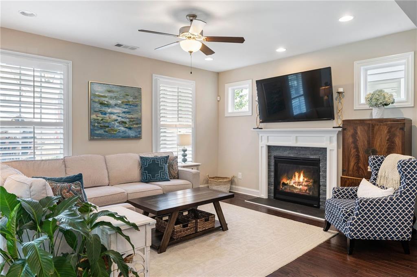
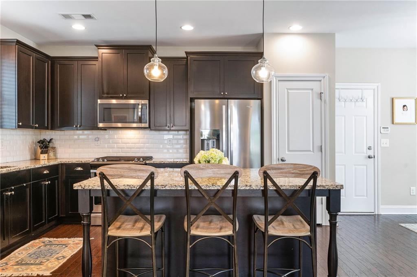
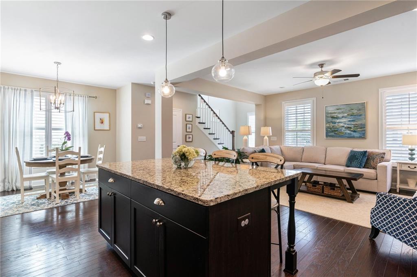
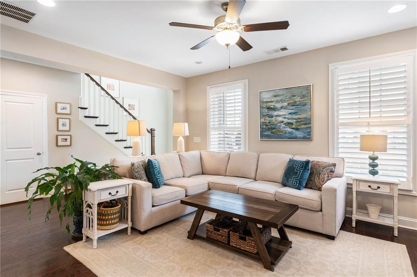
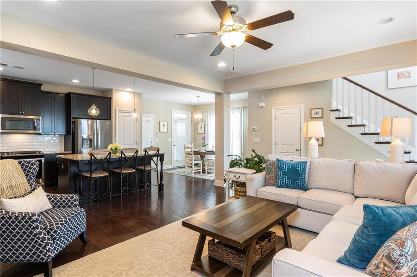
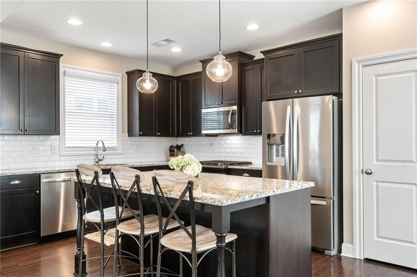
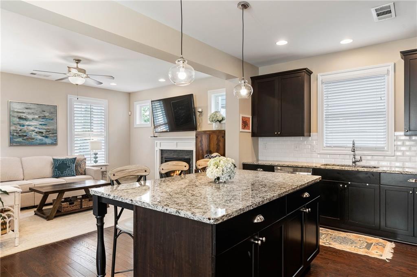
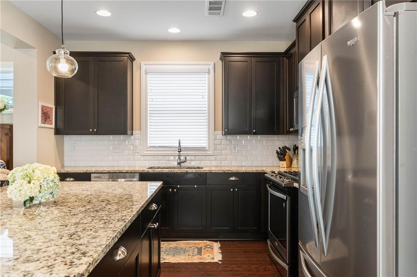
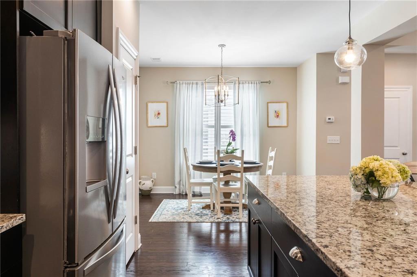
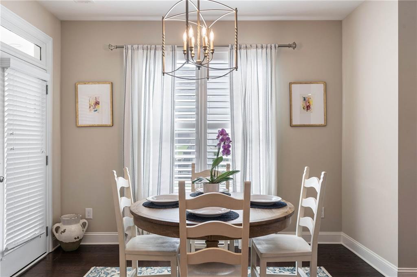
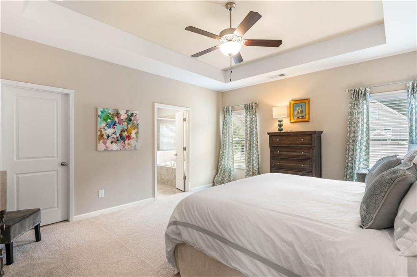
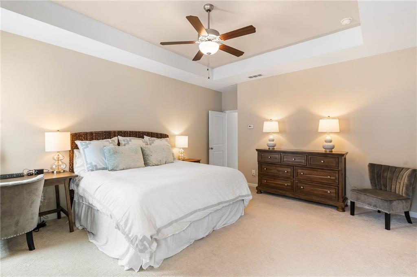
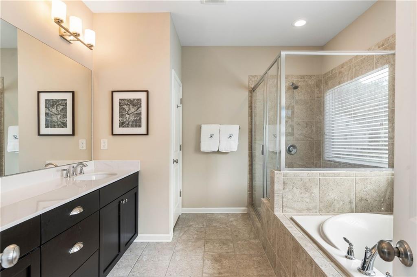
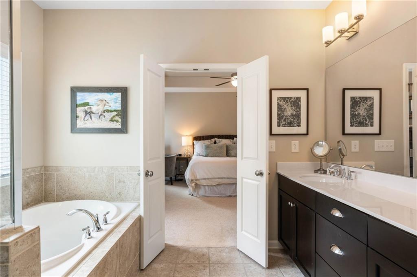
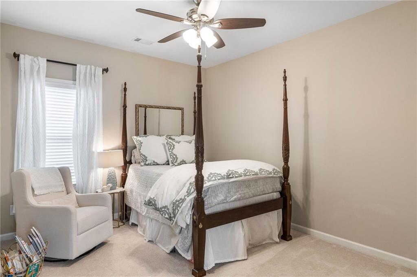
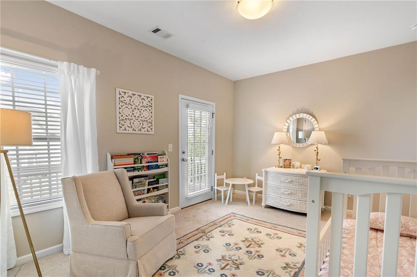
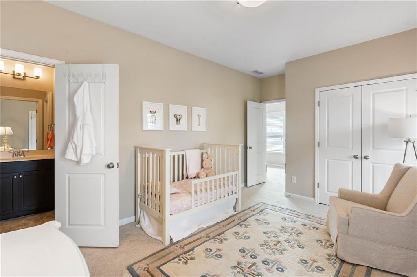
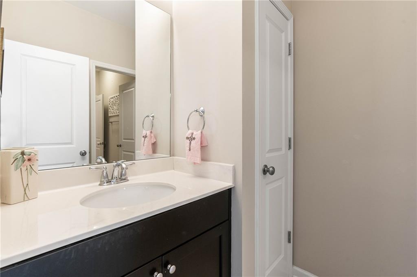
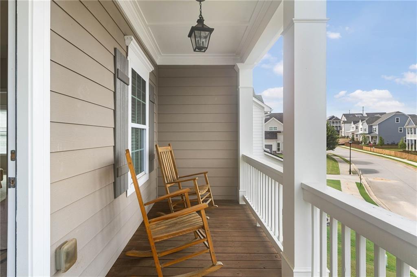
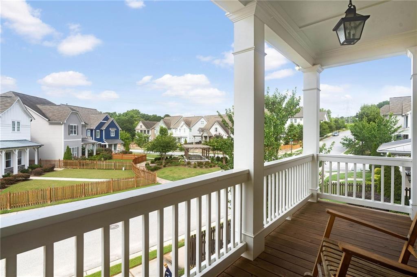
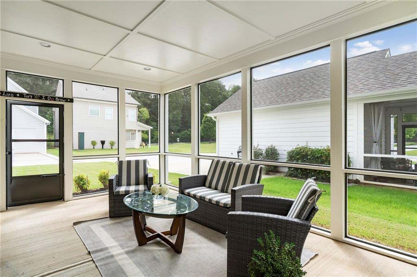
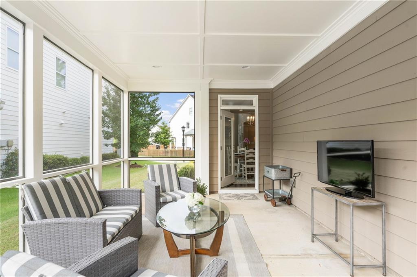
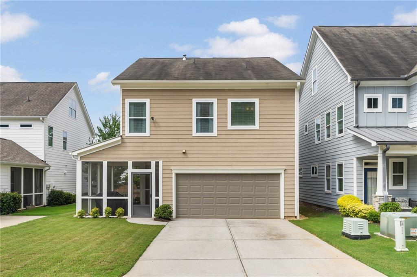
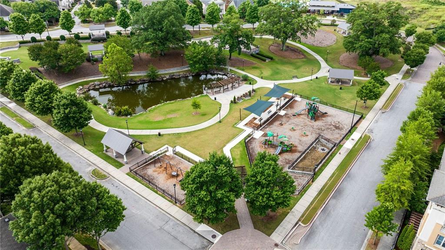
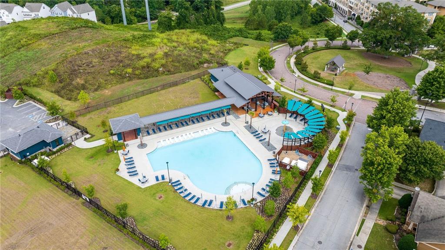
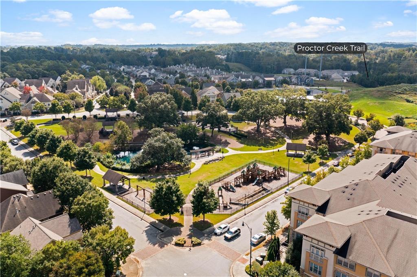
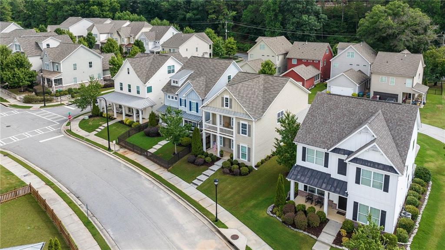
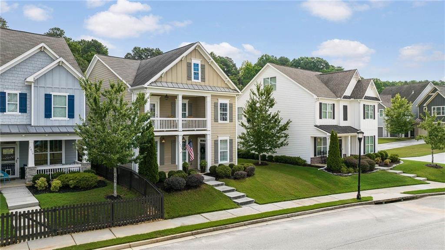
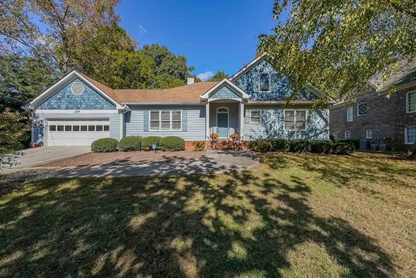
 MLS# 409401857
MLS# 409401857 