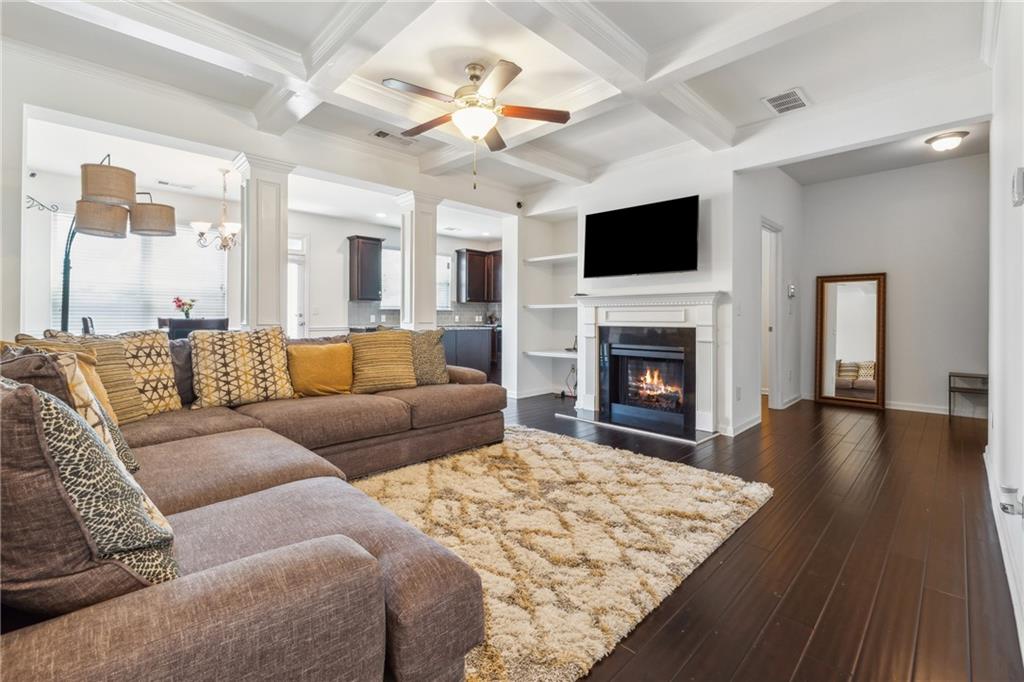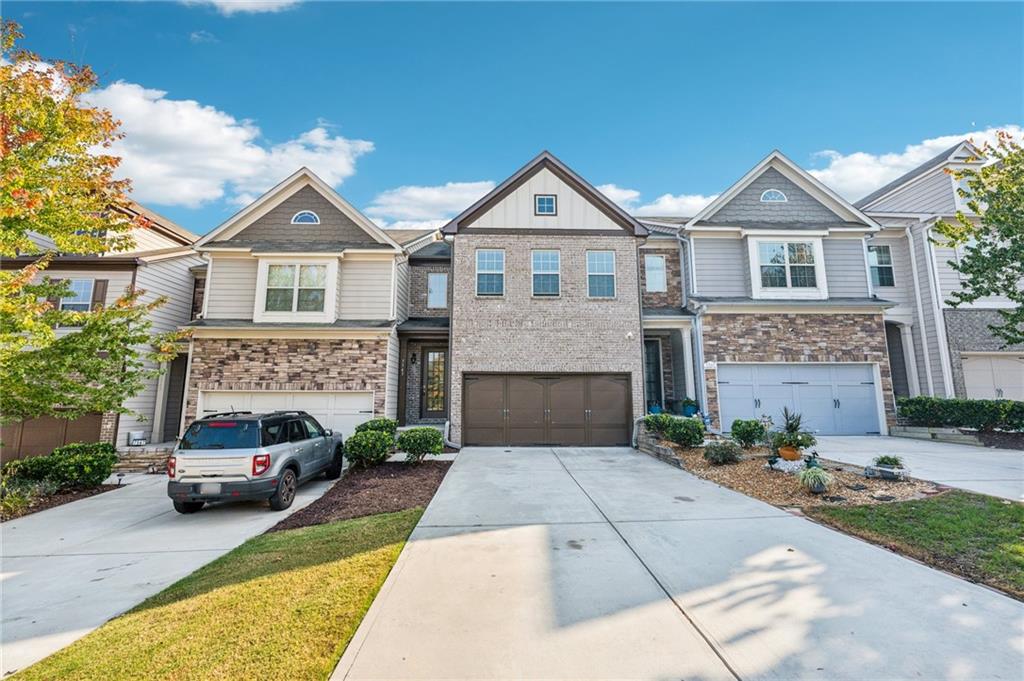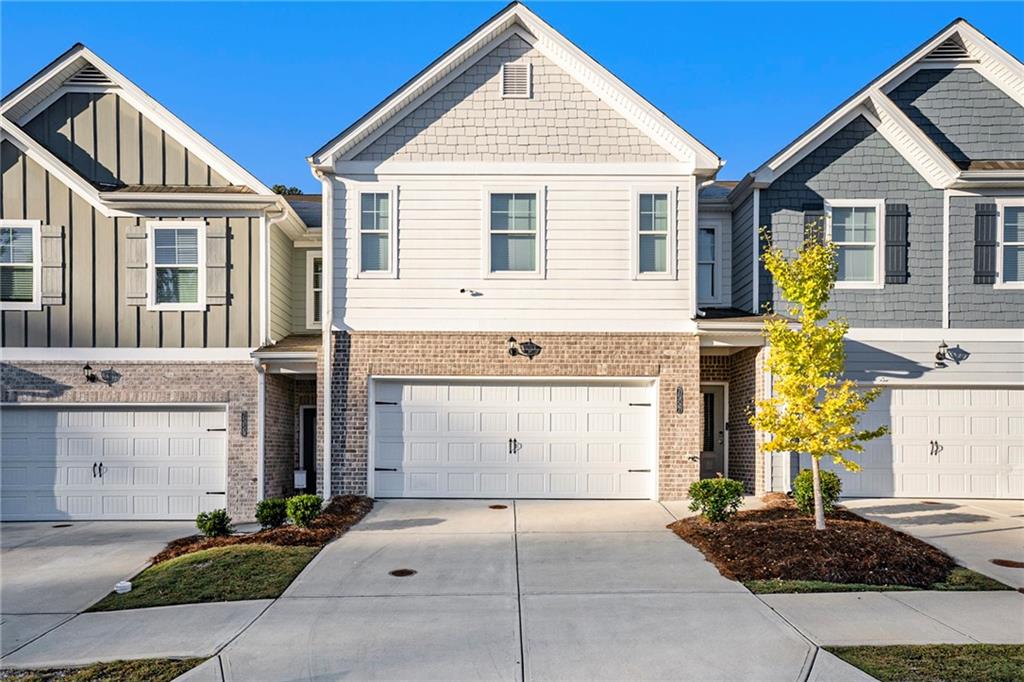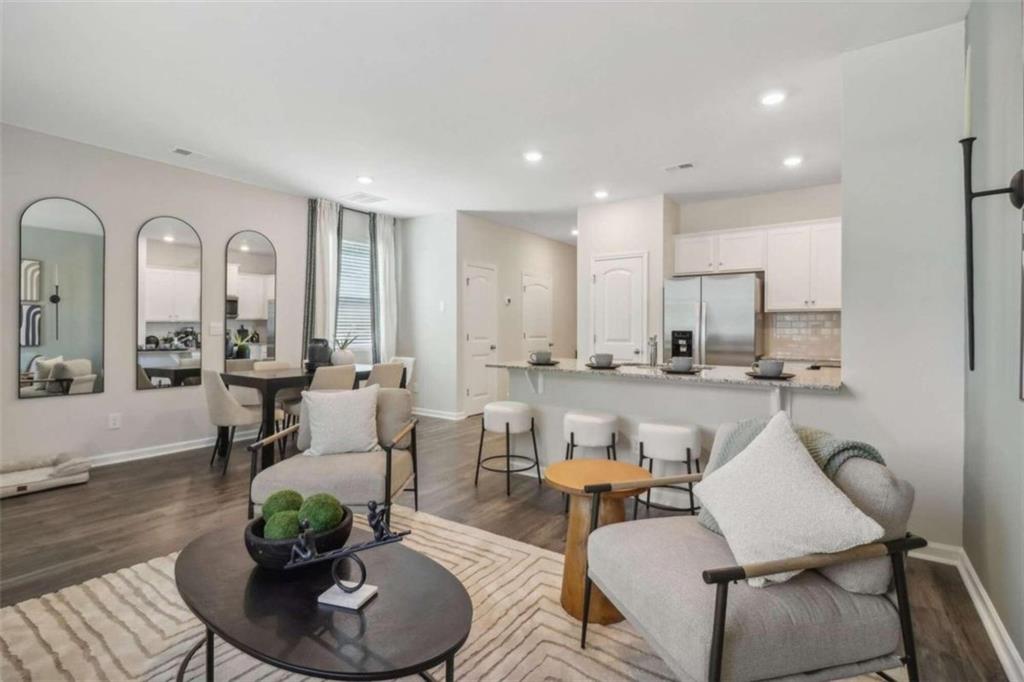Viewing Listing MLS# 407844584
Lithonia, GA 30058
- 3Beds
- 2Full Baths
- 1Half Baths
- N/A SqFt
- 2024Year Built
- 0.01Acres
- MLS# 407844584
- Residential
- Townhouse
- Active
- Approx Time on Market1 month, 4 days
- AreaN/A
- CountyDekalb - GA
- Subdivision Beverly Heights
Overview
NEW CONSTRUCTION ROCKLYN HOME! Beautiful McAfee 3 bedroom 2.5 bathroom floorplan boasts of LVP flooring on the main level and stairs. Kitchen has 42"" cabinets, quartz countertops and kitchen island. Owner suite features tray ceilings, spacious walk-in closet, ensuite with double vanity, garden tub and separate shower. Both secondary bedrooms are spacious and share a bathroom. 2"" blinds for the entire home and a fenced in back yard are included.Currently offering a 3.99% FHA 30-year fixed interest rate, up to 12K in closing costs and a 1 year of your HOA, for using preferred lender. Model home is open 1pm to 6pm Sunday and Monday and 11am to 6pm Tuesday through Saturday.
Association Fees / Info
Hoa: Yes
Hoa Fees Frequency: Monthly
Hoa Fees: 200
Community Features: Homeowners Assoc, Near Public Transport, Near Schools, Near Shopping, Near Trails/Greenway, Street Lights
Association Fee Includes: Maintenance Grounds, Maintenance Structure, Pest Control
Bathroom Info
Halfbaths: 1
Total Baths: 3.00
Fullbaths: 2
Room Bedroom Features: None
Bedroom Info
Beds: 3
Building Info
Habitable Residence: No
Business Info
Equipment: None
Exterior Features
Fence: Back Yard, Fenced, Privacy, Wood
Patio and Porch: Patio
Exterior Features: Lighting, Private Entrance, Private Yard
Road Surface Type: Asphalt
Pool Private: No
County: Dekalb - GA
Acres: 0.01
Pool Desc: None
Fees / Restrictions
Financial
Original Price: $307,973
Owner Financing: No
Garage / Parking
Parking Features: Attached, Driveway, Garage, Garage Door Opener, Garage Faces Front, Level Driveway
Green / Env Info
Green Energy Generation: None
Handicap
Accessibility Features: None
Interior Features
Security Ftr: Secured Garage/Parking, Security System Owned, Smoke Detector(s)
Fireplace Features: Blower Fan, Insert, Living Room
Levels: Two
Appliances: Dishwasher, Disposal, Electric Range, Microwave
Laundry Features: Upper Level
Interior Features: Disappearing Attic Stairs, Double Vanity, Entrance Foyer, High Ceilings 9 ft Main, Low Flow Plumbing Fixtures, Tray Ceiling(s), Walk-In Closet(s)
Flooring: Carpet, Hardwood
Spa Features: None
Lot Info
Lot Size Source: Builder
Lot Features: Back Yard, Landscaped, Level, Private, Zero Lot Line
Lot Size: 1
Misc
Property Attached: Yes
Home Warranty: Yes
Open House
Other
Other Structures: Garage(s)
Property Info
Construction Materials: Stone
Year Built: 2,024
Property Condition: New Construction
Roof: Composition
Property Type: Residential Attached
Style: Townhouse, Traditional
Rental Info
Land Lease: No
Room Info
Kitchen Features: Cabinets White, Eat-in Kitchen, Kitchen Island, Pantry, Stone Counters, View to Family Room
Room Master Bathroom Features: Double Vanity,Separate Tub/Shower,Soaking Tub
Room Dining Room Features: Open Concept
Special Features
Green Features: Insulation, Thermostat, Windows
Special Listing Conditions: None
Special Circumstances: None
Sqft Info
Building Area Total: 1539
Building Area Source: Builder
Tax Info
Tax Year: 2,023
Tax Parcel Letter: 16-071-09-057
Unit Info
Unit: BV004
Num Units In Community: 124
Utilities / Hvac
Cool System: Ceiling Fan(s), Central Air, Zoned
Electric: 220 Volts in Laundry
Heating: Central, Electric, Zoned
Utilities: Cable Available, Electricity Available, Phone Available, Sewer Available, Underground Utilities, Water Available
Sewer: Public Sewer
Waterfront / Water
Water Body Name: None
Water Source: Public
Waterfront Features: None
Directions
Please GPS 5877 Greystone Drive, Lithonia, GA 30058Listing Provided courtesy of On Point Realty, Inc.
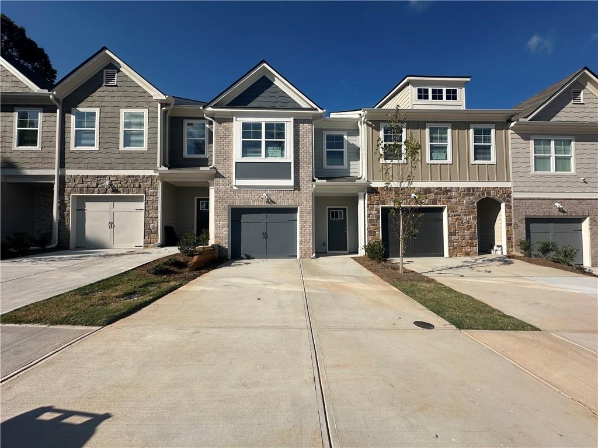
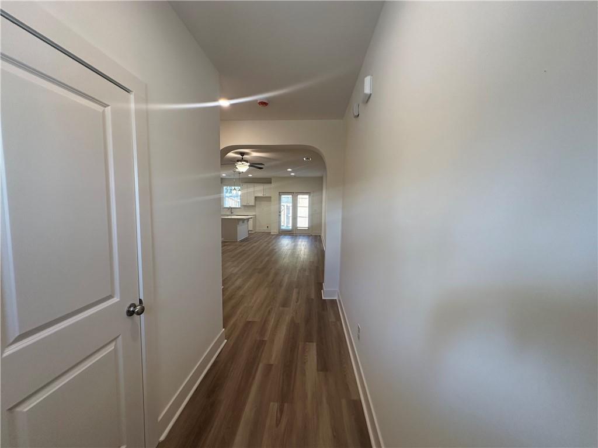
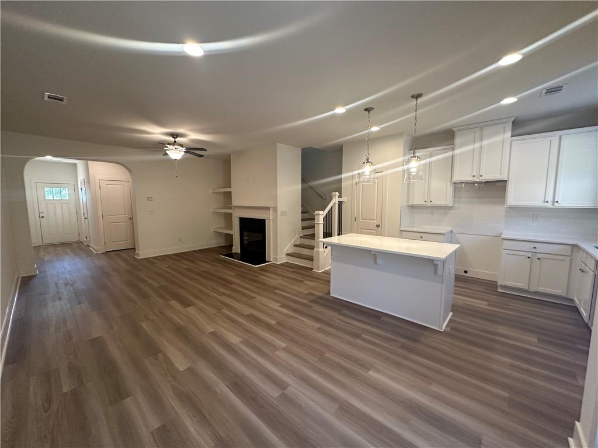
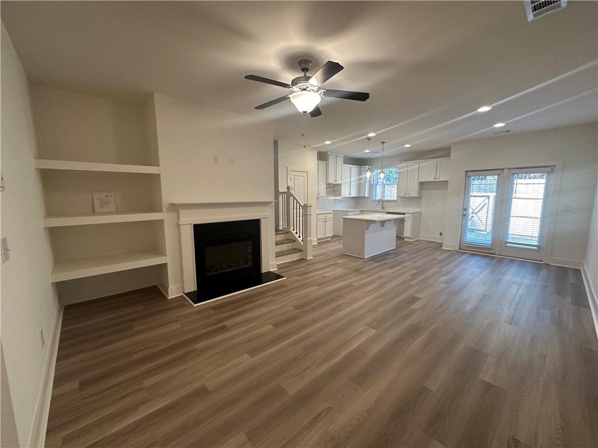
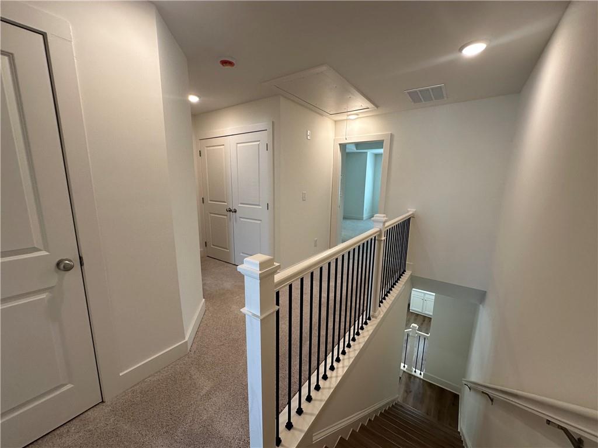
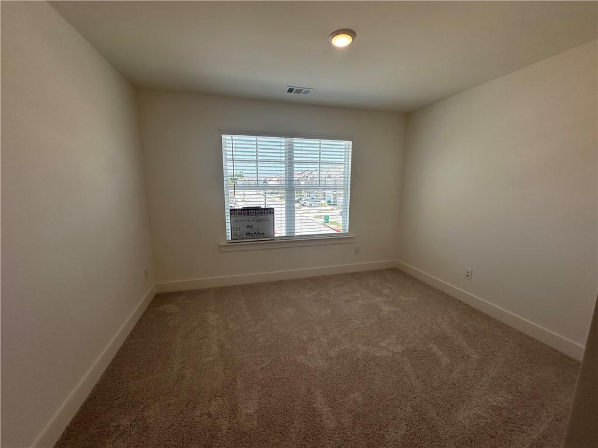
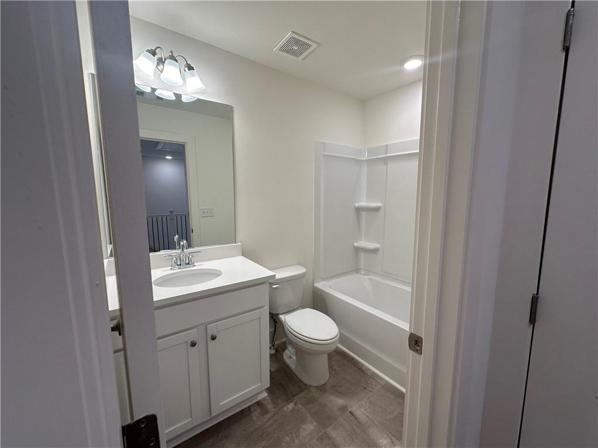
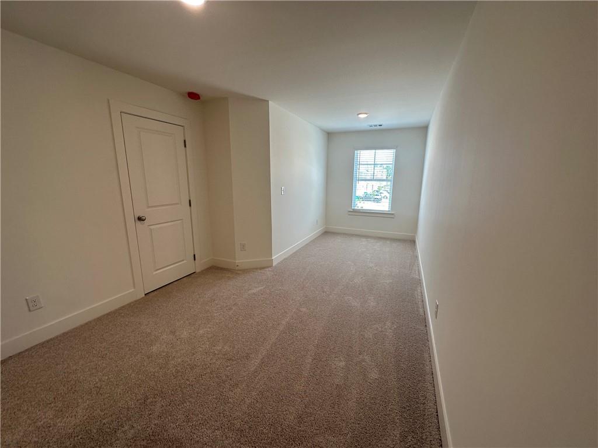
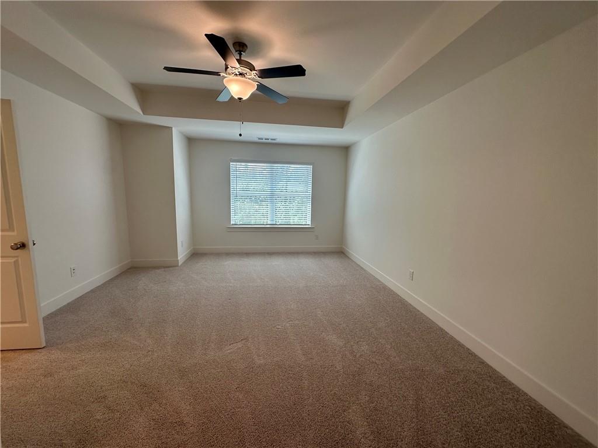
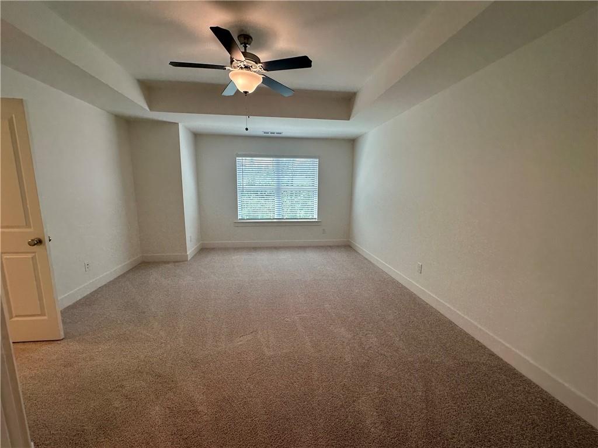
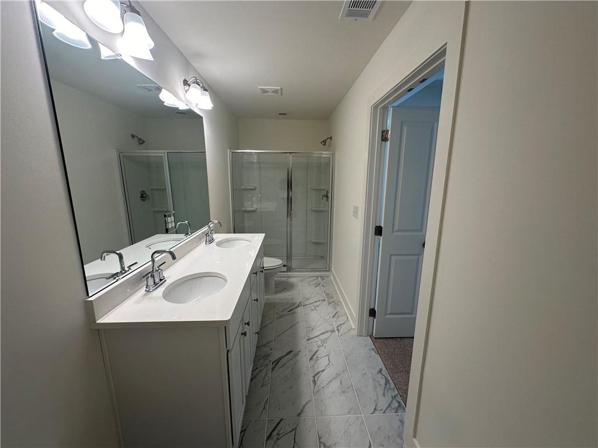
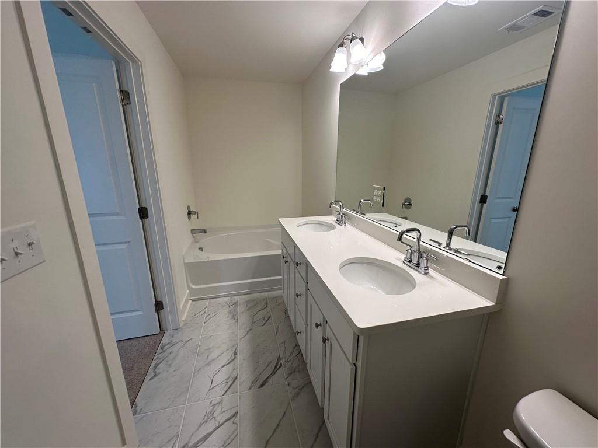
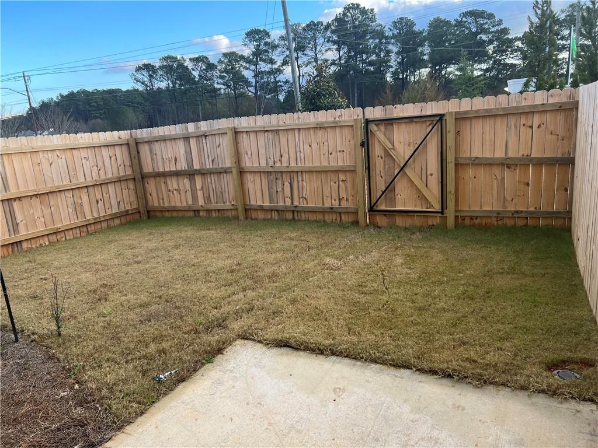
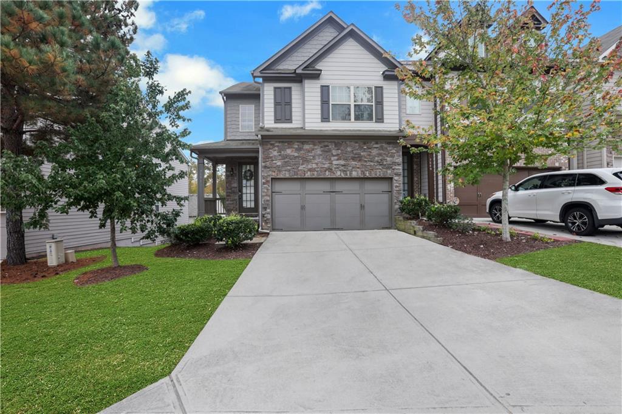
 MLS# 410149283
MLS# 410149283 