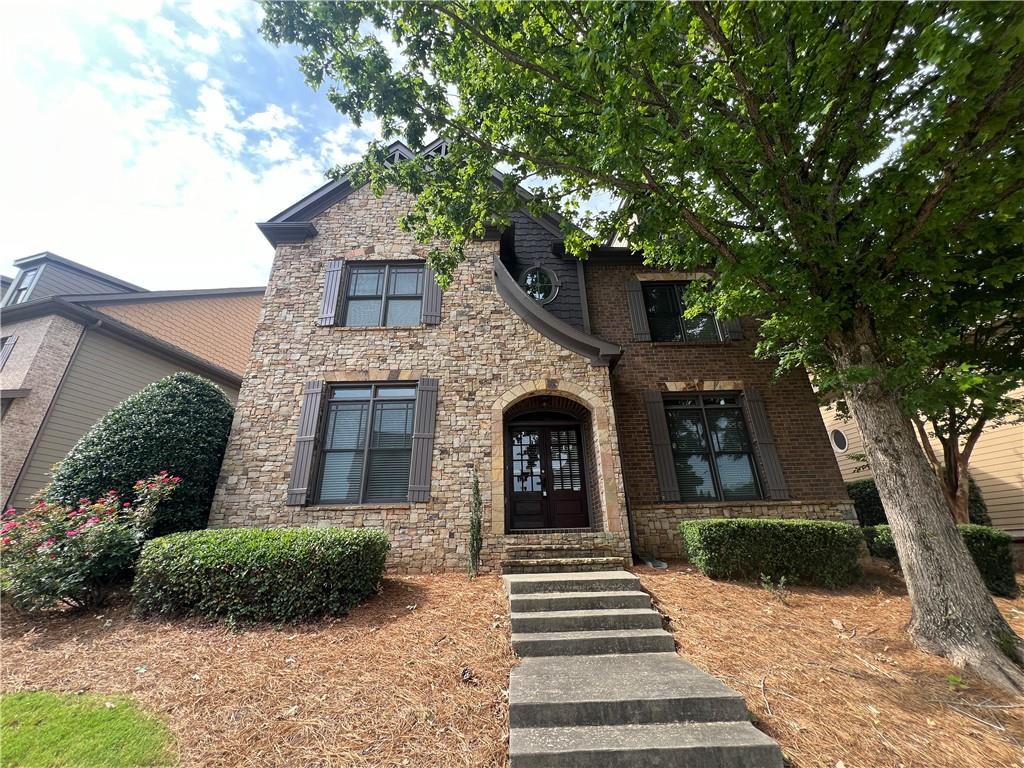Viewing Listing MLS# 407841463
Suwanee, GA 30024
- 4Beds
- 3Full Baths
- N/AHalf Baths
- N/A SqFt
- 1994Year Built
- 0.31Acres
- MLS# 407841463
- Residential
- Single Family Residence
- Pending
- Approx Time on Market27 days
- AreaN/A
- CountyGwinnett - GA
- Subdivision Avonlea Crossing
Overview
Welcome to this beautifully updated brick-front ranch, offering the perfect blend of modern living and peaceful privacy. Located on a quiet cul-de-sac, this home provides a serene retreat with minimal traffic, ensuring added privacy and security. It features a full finished daylight basement and an open, flowing floor plan perfect for modern living. Nestled in a desirable community with excellent amenities, this home offers the ideal combination of style, convenience, and comfort.The main level features gleaming hardwood floors throughout, with brand-new flooring in the spacious owners suite. The owners suite is a true retreat, boasting a completely renovated bathroom with a frameless shower, new vanities, updated flooring, and custom closets. There's also an additional enclosed room that can serve as a nursery, sitting room, or extra walk-in closet.At the heart of the home is the bright, open-concept kitchen that seamlessly flows into the breakfast area and living room. High ceilings in the living room create an airy, inviting atmosphere, with recessed lighting and a cozy fireplace adding warmth and charm. The formal dining room offers flexibility, easily convertible into a home office or playroom to fit your lifestyle.Two additional bedrooms and a beautifully updated full bathroom add extra comfort on the main floor, along with a spacious walk-in laundry room. Just off the breakfast area, step into the screened sunroomperfect for year-round relaxationor head out to the improved deck overlooking the peaceful, wooded backyard.The fully remodeled daylight basement expands your living space with its open floor plan, and includes another bedroom, a full bathroom, and a separate entrance leading to the serene backyard and patio. With ample storage, an extra room that can be used as a bedroom, and the potential for an in-law suite, the basement is ideal for multi-generational living or extended guest stays. The smart home thermostat and alarm system, along with a remotely controlled garage opener, offer a peace of mind at any time, anywhere in the world.The open and level backyard is perfect for outdoor gatherings, and the abundance of wildlife provides a natural, tranquil retreat. The cul-de-sac location and woods in the backyard make it a safer place for all household's members.Located in a community with amenities such as tennis courts, a pool, and a playground, this home is perfect for those seeking an active lifestyle. It is situated in the highly sought-after North Gwinnett School District and offers easy access to the new Ivy Creek Greenway and Suwanee Creek Greenway. Just a short drive to Suwanee Town Center and the new Town Center on Main, with convenient access to I-85 and Mall of Georgia, this location has it all.With its modern updates, expansive living areas, and serene setting, this move-in ready home is a rare find. Dont miss out on the opportunity to make it yours!
Association Fees / Info
Hoa: Yes
Hoa Fees Frequency: Annually
Hoa Fees: 500
Community Features: Homeowners Assoc, Near Trails/Greenway, Pool, Playground, Tennis Court(s), Near Schools, Near Shopping, Sidewalks, Street Lights
Bathroom Info
Main Bathroom Level: 2
Total Baths: 3.00
Fullbaths: 3
Room Bedroom Features: Master on Main, Oversized Master, Sitting Room
Bedroom Info
Beds: 4
Building Info
Habitable Residence: No
Business Info
Equipment: None
Exterior Features
Fence: None
Patio and Porch: Deck, Enclosed, Patio, Screened
Exterior Features: Private Yard, Rear Stairs, Balcony
Road Surface Type: Asphalt
Pool Private: No
County: Gwinnett - GA
Acres: 0.31
Pool Desc: None
Fees / Restrictions
Financial
Original Price: $599,000
Owner Financing: No
Garage / Parking
Parking Features: Garage Door Opener, Garage, Garage Faces Front, Level Driveway
Green / Env Info
Green Energy Generation: None
Handicap
Accessibility Features: None
Interior Features
Security Ftr: Smoke Detector(s), Security System Owned
Fireplace Features: Family Room
Levels: Two
Appliances: Dishwasher, Gas Water Heater, Gas Range, Refrigerator, Microwave, Self Cleaning Oven, Washer, Dryer
Laundry Features: Laundry Room
Interior Features: Recessed Lighting, Smart Home, Tray Ceiling(s), Walk-In Closet(s), High Speed Internet, Double Vanity, Crown Molding, High Ceilings 10 ft Main
Flooring: Hardwood
Spa Features: None
Lot Info
Lot Size Source: Public Records
Lot Features: Back Yard, Cleared, Cul-De-Sac, Level, Wooded
Lot Size: 170x155x117x36
Misc
Property Attached: No
Home Warranty: No
Open House
Other
Other Structures: None
Property Info
Construction Materials: Brick Front
Year Built: 1,994
Property Condition: Resale
Roof: Composition
Property Type: Residential Detached
Style: Ranch
Rental Info
Land Lease: No
Room Info
Kitchen Features: Second Kitchen, Breakfast Room, Cabinets White, Solid Surface Counters, Stone Counters, View to Family Room
Room Master Bathroom Features: Double Vanity,Shower Only
Room Dining Room Features: Separate Dining Room,Open Concept
Special Features
Green Features: None
Special Listing Conditions: None
Special Circumstances: None
Sqft Info
Building Area Total: 3792
Building Area Source: Appraiser
Tax Info
Tax Amount Annual: 4853
Tax Year: 2,023
Tax Parcel Letter: R7170-048
Unit Info
Utilities / Hvac
Cool System: Ceiling Fan(s), Central Air, Electric
Electric: 110 Volts
Heating: Central, Forced Air, Natural Gas
Utilities: Cable Available, Electricity Available, Natural Gas Available, Phone Available, Sewer Available, Water Available, Underground Utilities
Sewer: Public Sewer
Waterfront / Water
Water Body Name: None
Water Source: Public
Waterfront Features: None
Directions
From I-85 Northbound, take exit 111, turn left onto Lawrenceville-Suwanee Road. Right on Satellite Blvd NE. In about a mile, turn left onto Smithtown Rd. In 0.1 mi turn left on Maple Terrace Dr. Follow Maple Terrace Dr for about 0.3mi, then turn left onto New Brunswick Ct. House is at the end of the cup-de-sac, on the left.Listing Provided courtesy of Exp Realty, Llc.
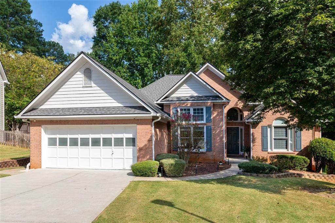
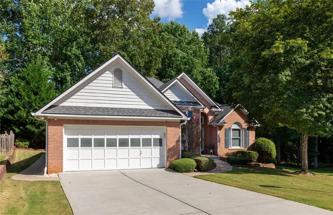
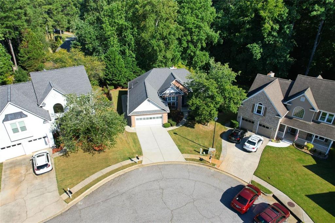
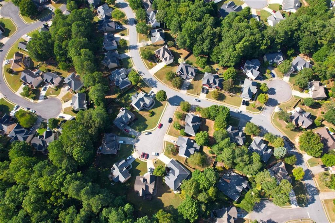
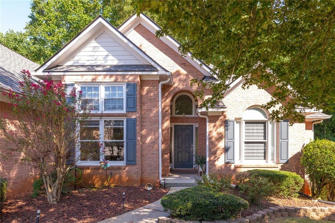
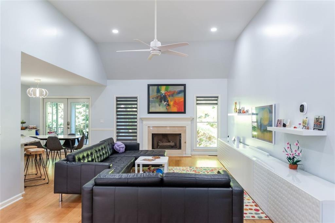
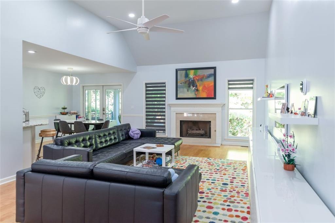
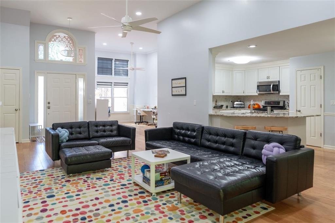
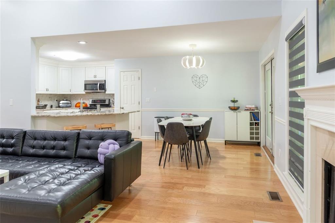
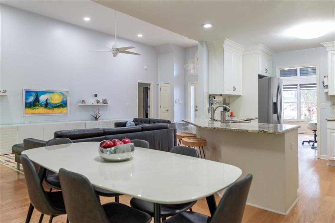
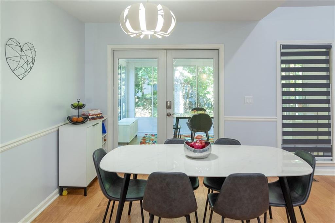
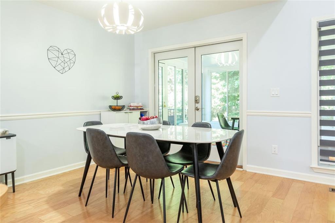
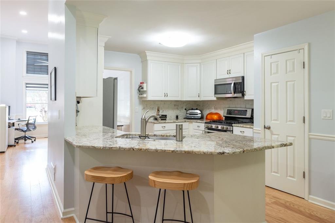
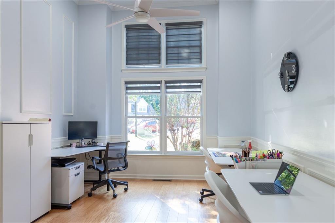
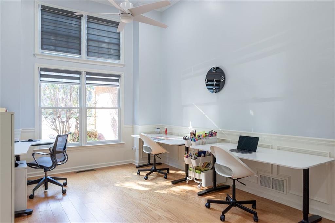
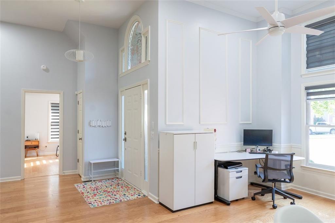
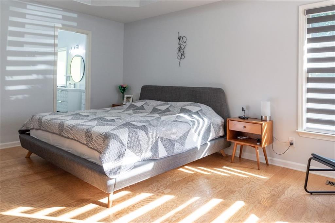
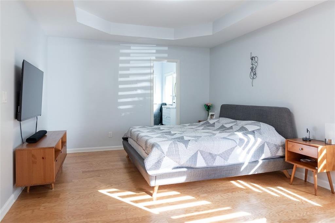
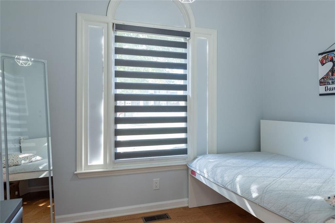
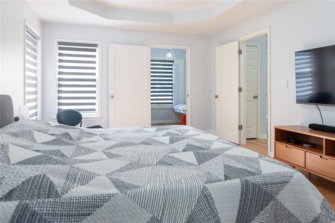
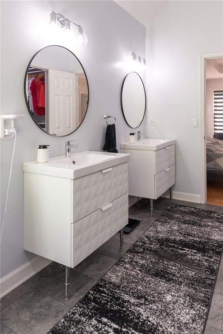
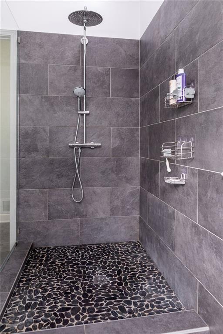
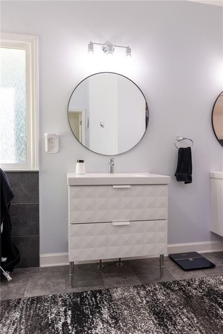
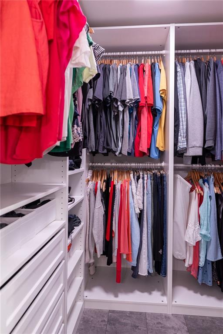
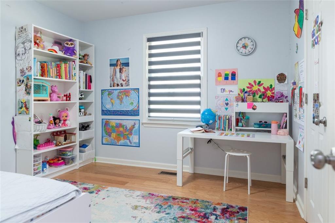
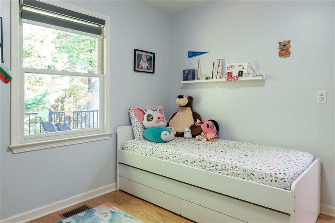
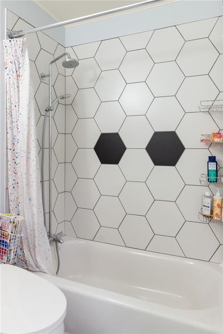
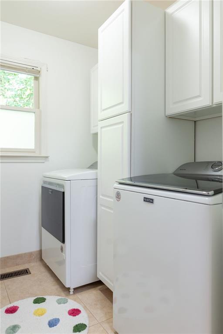
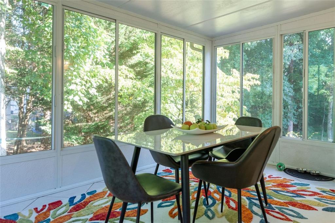
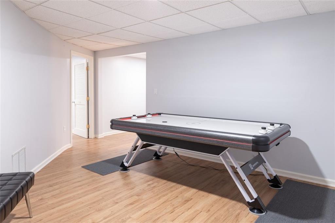
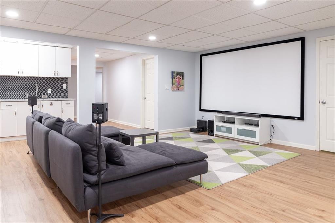
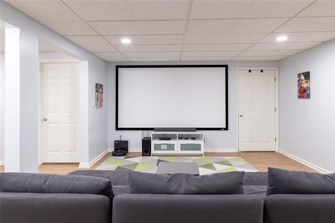
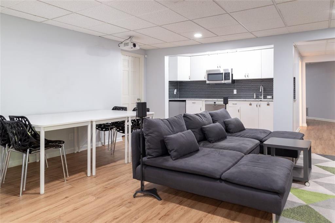
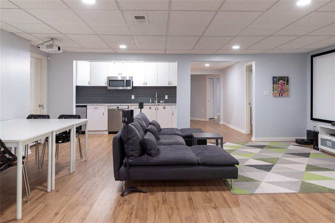
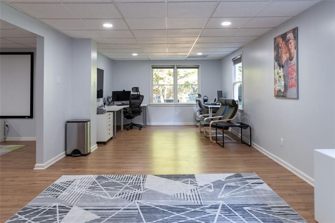
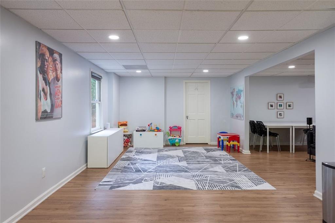
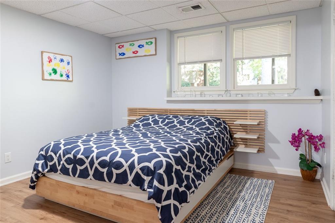
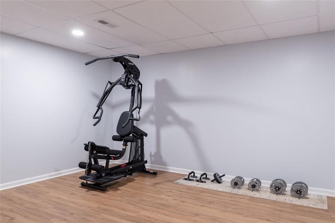
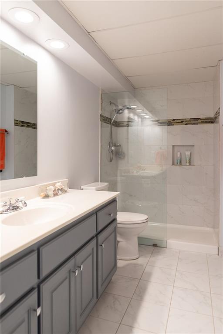
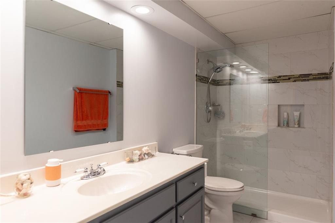
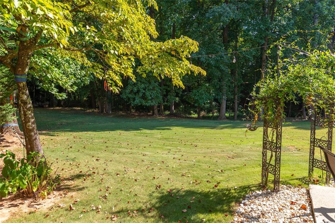
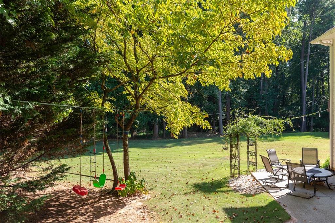
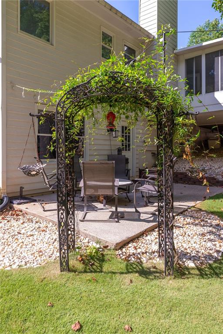
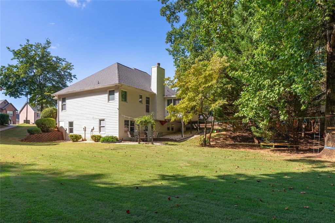
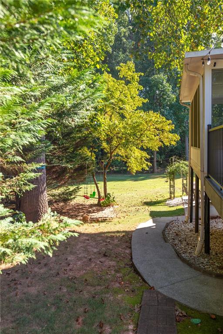
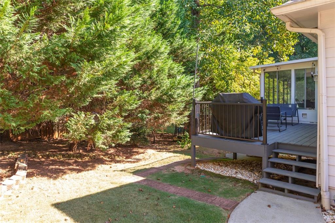
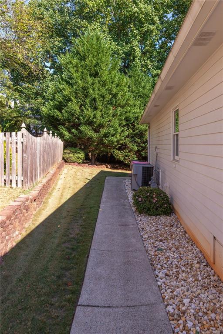
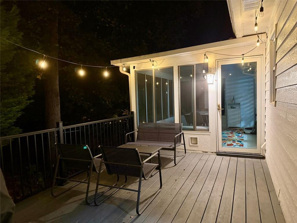
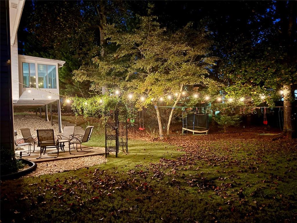
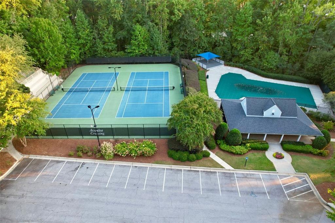
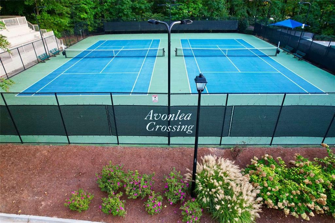
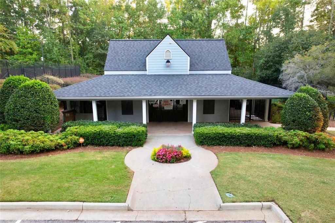
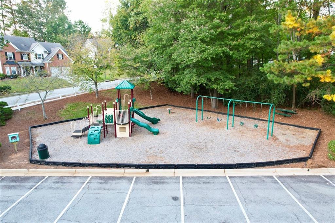
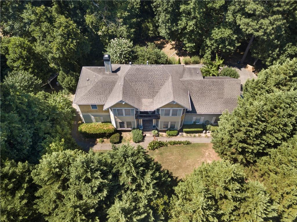
 MLS# 391451894
MLS# 391451894 