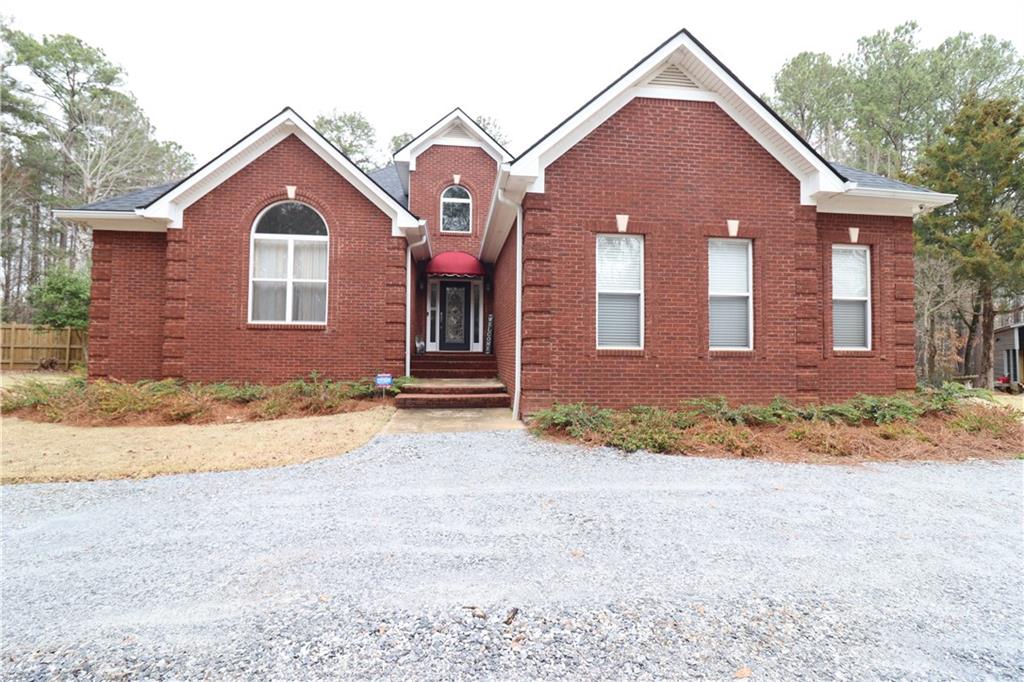Viewing Listing MLS# 407839926
Covington, GA 30016
- 4Beds
- 3Full Baths
- 1Half Baths
- N/A SqFt
- 2003Year Built
- 4.86Acres
- MLS# 407839926
- Residential
- Single Family Residence
- Pending
- Approx Time on Market1 month, 12 days
- AreaN/A
- CountyNewton - GA
- Subdivision None
Overview
This gem has so much to offer and includes features to appeal to both him and her! This is a 5.5 acre parcel that includes a 4 sided brick home on a full finished basement, an RV parking shed with storage room, and a contractors dream workshop. This home is so inviting with it's 2 story foyer and spacious family room with a vaulted ceiling and how open it is to the kitchen and dining room. French doors lead out to the large covered deck surrounding the above ground pool. The kitchen features a center island, stainless appliances to include separate oven and cooktop, and a breakfast area. There are 3 bedrooms on the main. 2 secondary bedrooms that includes a jack-n-jill bath and the master suite. This master will no doubt WOW you. It's oversized to include a sitting area and looks out over the back deck and pool. The master bath has been completely remodeled. Upgrades included, radiant heat flooring, custom his/her vanities, LED lit mirrors and a wet room that will have you feeling like you're at the spa. Also includes walk in closet with shelving system and toilet room with heated seat capabilities. Also on the main is a laundry room and half bath. The loft area up the stairs if perfect for office or playroom. The full finished basement is set for a full separate apartment to include kitchen, living area, large bedroom with full bath as well as a game room, media room, and gym. The separate workshop includes 2 bay doors plus open parking. RV shed includes electricity, water, and septic hook up. This is truly a must see to appreciate all is has to offer.
Association Fees / Info
Hoa: No
Community Features: None
Bathroom Info
Main Bathroom Level: 2
Halfbaths: 1
Total Baths: 4.00
Fullbaths: 3
Room Bedroom Features: Master on Main, Oversized Master
Bedroom Info
Beds: 4
Building Info
Habitable Residence: No
Business Info
Equipment: None
Exterior Features
Fence: Back Yard
Patio and Porch: Covered, Deck
Exterior Features: Lighting
Road Surface Type: Gravel
Pool Private: No
County: Newton - GA
Acres: 4.86
Pool Desc: Above Ground
Fees / Restrictions
Financial
Original Price: $649,900
Owner Financing: No
Garage / Parking
Parking Features: Attached
Green / Env Info
Green Energy Generation: None
Handicap
Accessibility Features: None
Interior Features
Security Ftr: Smoke Detector(s)
Fireplace Features: Basement, Electric, Factory Built, Family Room
Levels: One and One Half
Appliances: Dishwasher, Electric Cooktop, Electric Oven
Laundry Features: Laundry Room
Interior Features: Crown Molding, Entrance Foyer 2 Story, Entrance Foyer, Walk-In Closet(s)
Flooring: Ceramic Tile, Hardwood, Carpet
Spa Features: None
Lot Info
Lot Size Source: Owner
Lot Features: Back Yard, Flag Lot, Wooded
Misc
Property Attached: No
Home Warranty: No
Open House
Other
Other Structures: Workshop,RV/Boat Storage
Property Info
Construction Materials: Brick 4 Sides
Year Built: 2,003
Property Condition: Resale
Roof: Composition
Property Type: Residential Detached
Style: Traditional
Rental Info
Land Lease: No
Room Info
Kitchen Features: Eat-in Kitchen, Kitchen Island, Stone Counters, View to Family Room
Room Master Bathroom Features: Separate Tub/Shower,Separate His/Hers,Soaking Tub
Room Dining Room Features: Separate Dining Room
Special Features
Green Features: None
Special Listing Conditions: None
Special Circumstances: None
Sqft Info
Building Area Total: 2088
Building Area Source: Owner
Tax Info
Tax Amount Annual: 2365
Tax Year: 2,023
Tax Parcel Letter: 0051000000076000
Unit Info
Utilities / Hvac
Cool System: Central Air
Electric: 220 Volts in Workshop
Heating: Central
Utilities: Electricity Available
Sewer: Septic Tank
Waterfront / Water
Water Body Name: None
Water Source: Well
Waterfront Features: None
Directions
Hwy 81 to Hwy 212. Picketts Bridge on the right. House on the left.Listing Provided courtesy of Southside Realtors, Llc

 Listings identified with the FMLS IDX logo come from
FMLS and are held by brokerage firms other than the owner of this website. The
listing brokerage is identified in any listing details. Information is deemed reliable
but is not guaranteed. If you believe any FMLS listing contains material that
infringes your copyrighted work please
Listings identified with the FMLS IDX logo come from
FMLS and are held by brokerage firms other than the owner of this website. The
listing brokerage is identified in any listing details. Information is deemed reliable
but is not guaranteed. If you believe any FMLS listing contains material that
infringes your copyrighted work please