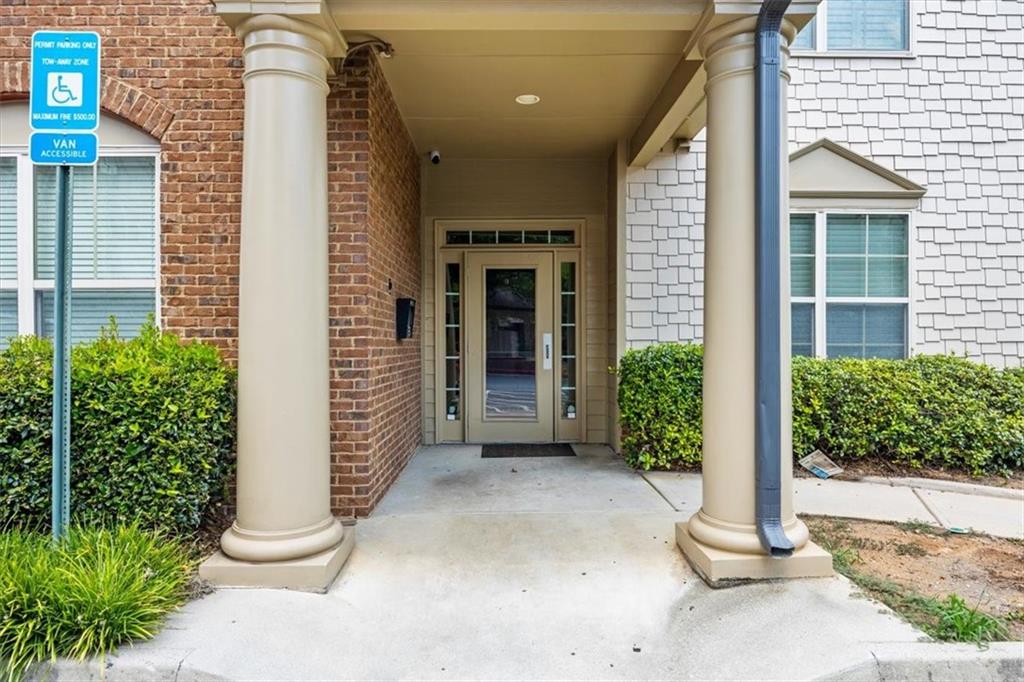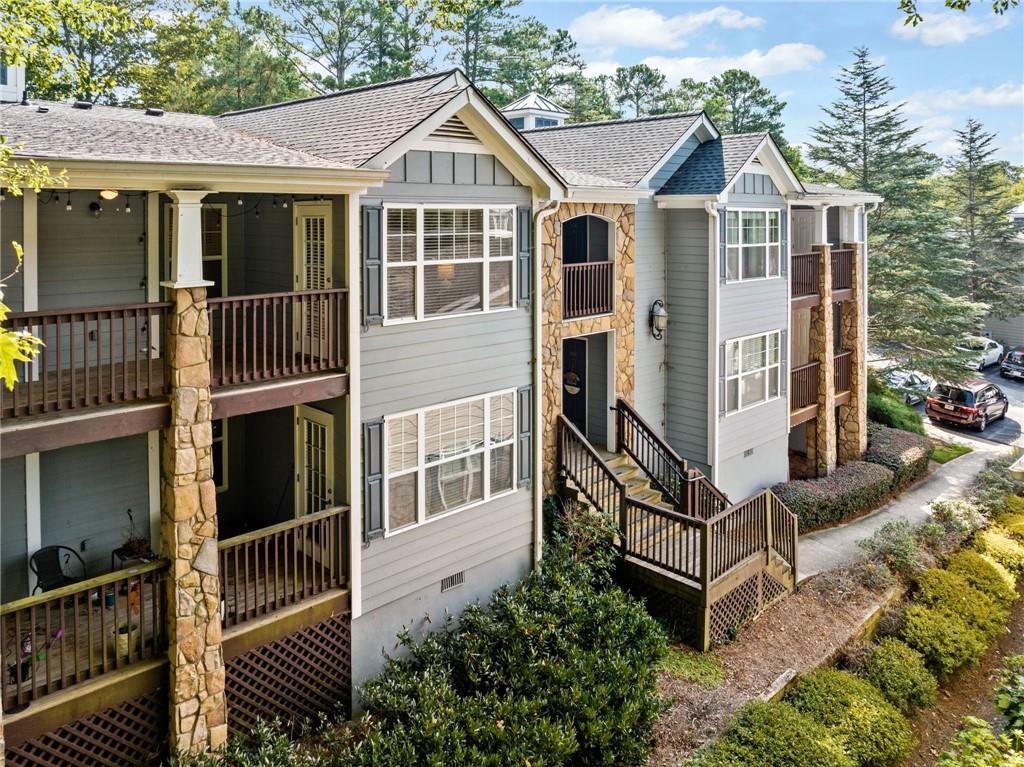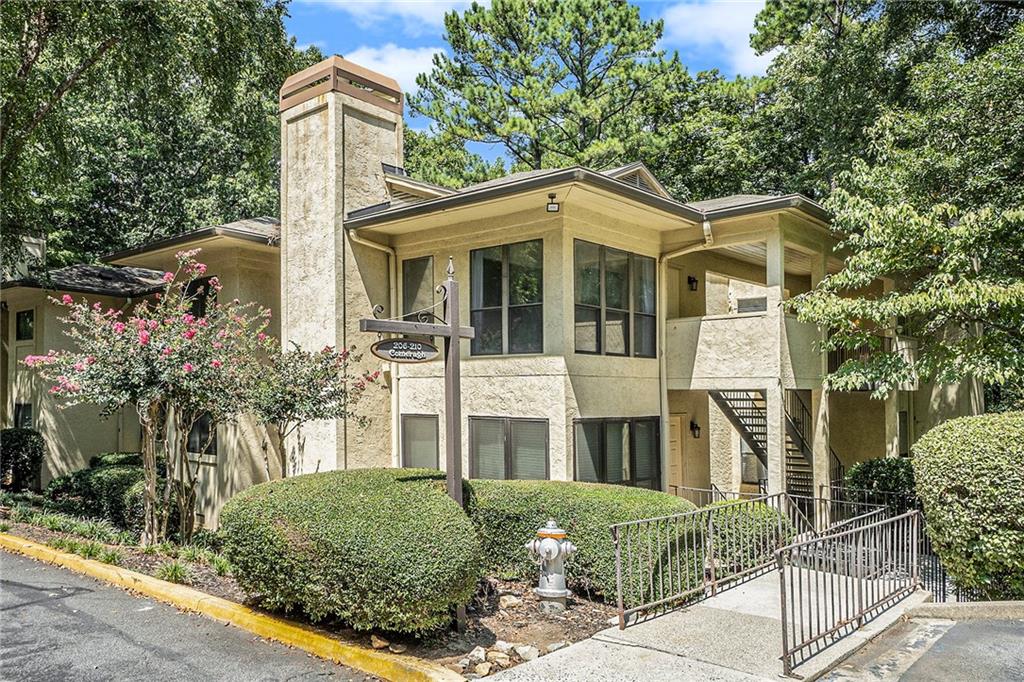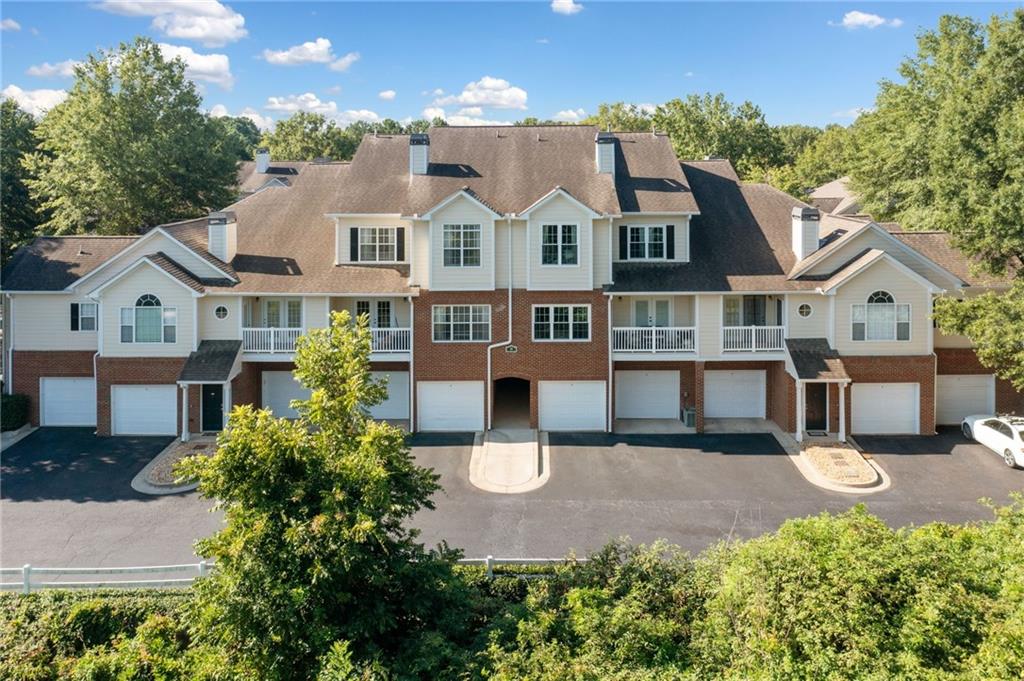Viewing Listing MLS# 407827976
Smyrna, GA 30080
- 2Beds
- 2Full Baths
- N/AHalf Baths
- N/A SqFt
- 2007Year Built
- 0.03Acres
- MLS# 407827976
- Residential
- Condominium
- Active
- Approx Time on Market28 days
- AreaN/A
- CountyCobb - GA
- Subdivision Flats At West Village
Overview
Hot Smyrna location in the live/work/play West Village community. Seller has meticulously cared for this home and made several aesthetic improvements. This home is bright and spacious with an open concept kitchen/dining/living area. Oversized bedrooms with large walk-in closets. Balcony off living room faces West Village community, not parking lot/highway. Elevator access to unit and assigned parking space in underground garage. This walkable community offers a variety of dining options, shopping, salons, and more. Convenient walk to community pool/fitness center/clubhouse and just a few steps further for access point to the Silver Comet Trail. Easy access to 285/75, West Midtown, The Battery, Suntrust Park, etc. You won't want to miss this beautiful home, go check it out today!
Association Fees / Info
Hoa: Yes
Hoa Fees Frequency: Monthly
Hoa Fees: 295
Community Features: Clubhouse, Fitness Center, Homeowners Assoc, Near Schools, Near Shopping, Near Trails/Greenway, Pool, Street Lights
Bathroom Info
Main Bathroom Level: 2
Total Baths: 2.00
Fullbaths: 2
Room Bedroom Features: Master on Main, Roommate Floor Plan
Bedroom Info
Beds: 2
Building Info
Habitable Residence: No
Business Info
Equipment: None
Exterior Features
Fence: None
Patio and Porch: None
Exterior Features: Balcony
Road Surface Type: Asphalt
Pool Private: No
County: Cobb - GA
Acres: 0.03
Pool Desc: None
Fees / Restrictions
Financial
Original Price: $325,000
Owner Financing: No
Garage / Parking
Parking Features: Garage
Green / Env Info
Green Energy Generation: None
Handicap
Accessibility Features: None
Interior Features
Security Ftr: Fire Alarm, Key Card Entry, Smoke Detector(s)
Fireplace Features: Gas Log, Gas Starter, Living Room
Levels: One
Appliances: Dishwasher, Dryer, Electric Water Heater, Gas Range, Microwave, Refrigerator, Washer
Laundry Features: In Hall
Interior Features: Double Vanity, Walk-In Closet(s)
Flooring: Carpet, Ceramic Tile, Other
Spa Features: None
Lot Info
Lot Size Source: Public Records
Lot Features: Landscaped
Lot Size: x
Misc
Property Attached: Yes
Home Warranty: No
Open House
Other
Other Structures: None
Property Info
Construction Materials: Cement Siding
Year Built: 2,007
Property Condition: Resale
Roof: Composition
Property Type: Residential Attached
Style: Mid-Rise (up to 5 stories)
Rental Info
Land Lease: No
Room Info
Kitchen Features: Cabinets Stain, Pantry, Stone Counters, View to Family Room
Room Master Bathroom Features: Double Vanity,Separate Tub/Shower
Room Dining Room Features: Open Concept
Special Features
Green Features: None
Special Listing Conditions: None
Special Circumstances: None
Sqft Info
Building Area Total: 1175
Building Area Source: Public Records
Tax Info
Tax Amount Annual: 2565
Tax Year: 2,023
Tax Parcel Letter: 17-0764-0-166-0
Unit Info
Unit: 1205
Num Units In Community: 120
Utilities / Hvac
Cool System: Ceiling Fan(s), Central Air
Electric: None
Heating: Central, Forced Air
Utilities: Cable Available, Electricity Available, Natural Gas Available, Sewer Available, Water Available
Sewer: Public Sewer
Waterfront / Water
Water Body Name: None
Water Source: Public
Waterfront Features: None
Directions
Use GPSListing Provided courtesy of Bolst, Inc.
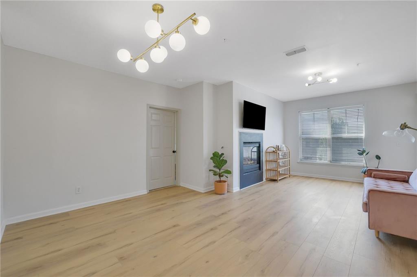
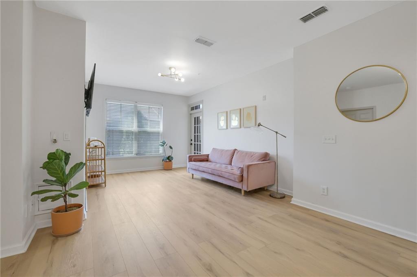
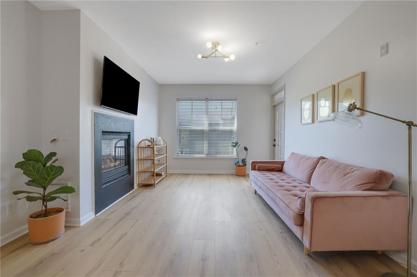
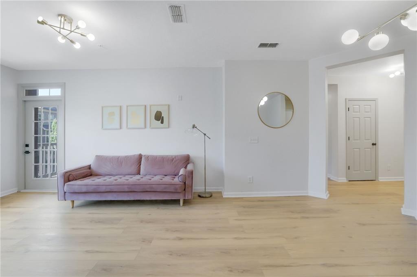
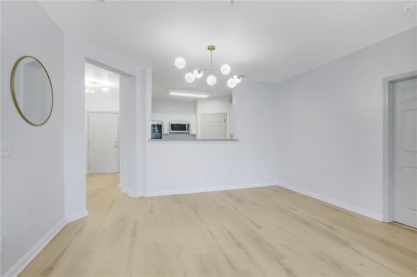
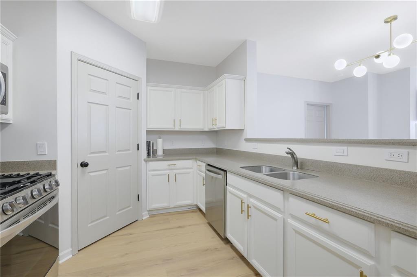
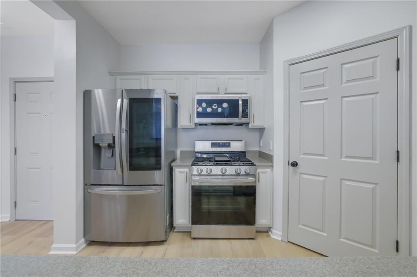
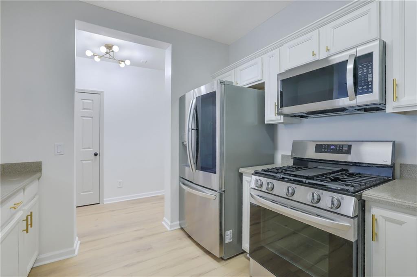
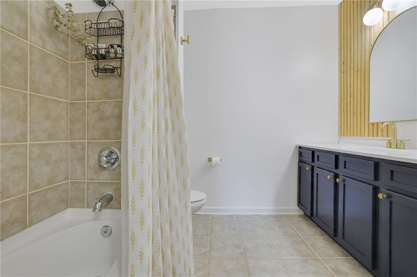
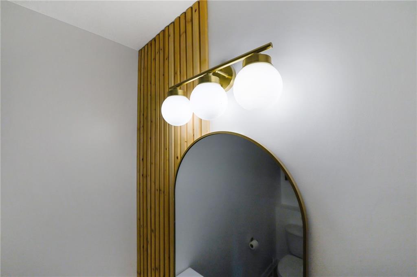
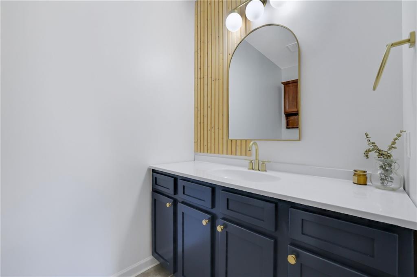
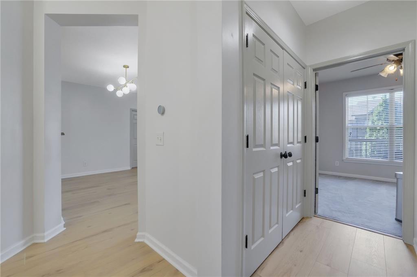
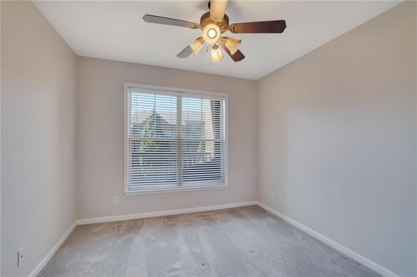
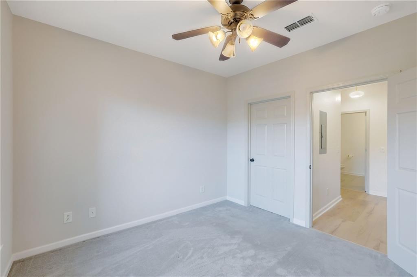
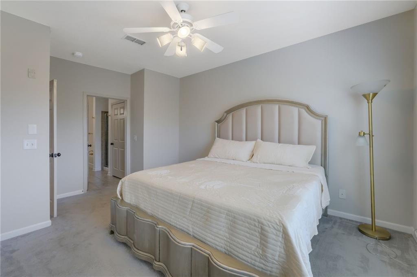
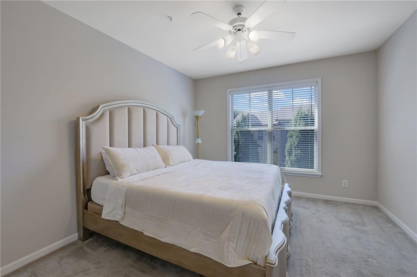
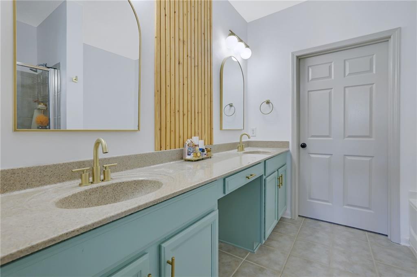
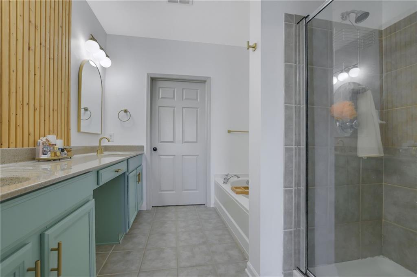
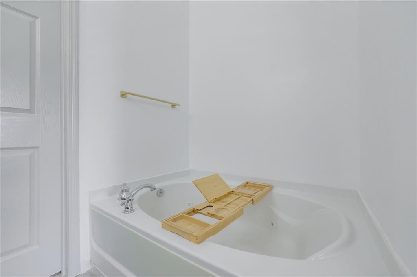
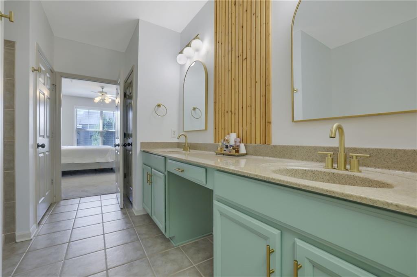
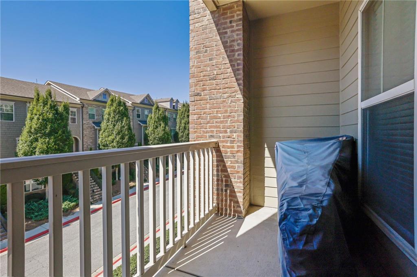
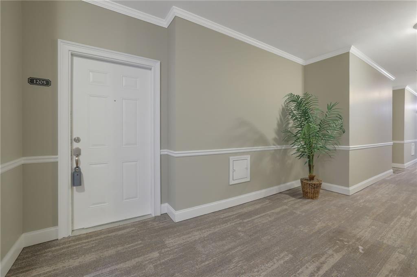
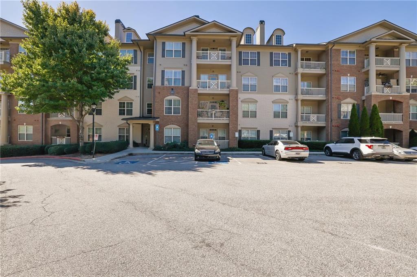
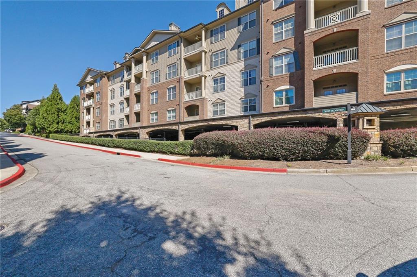
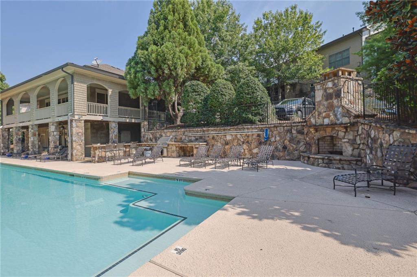
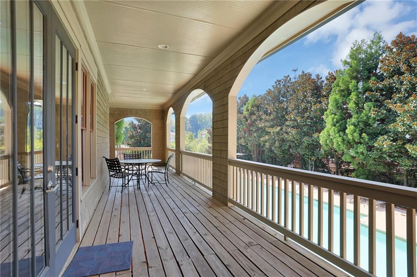
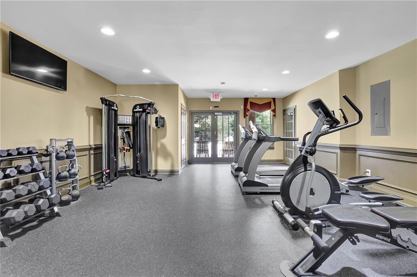
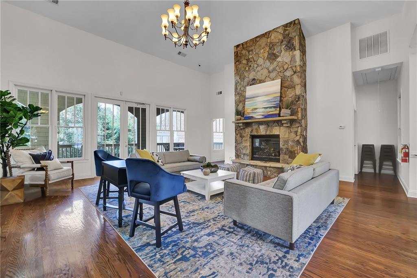
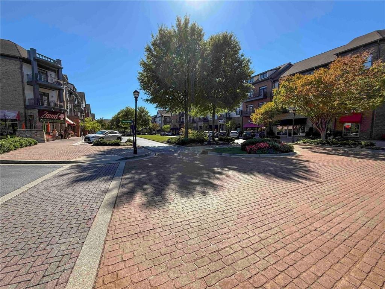
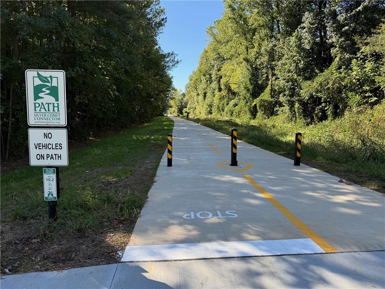
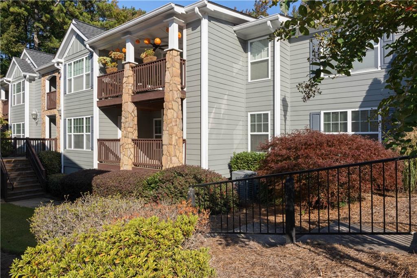
 MLS# 409091833
MLS# 409091833 