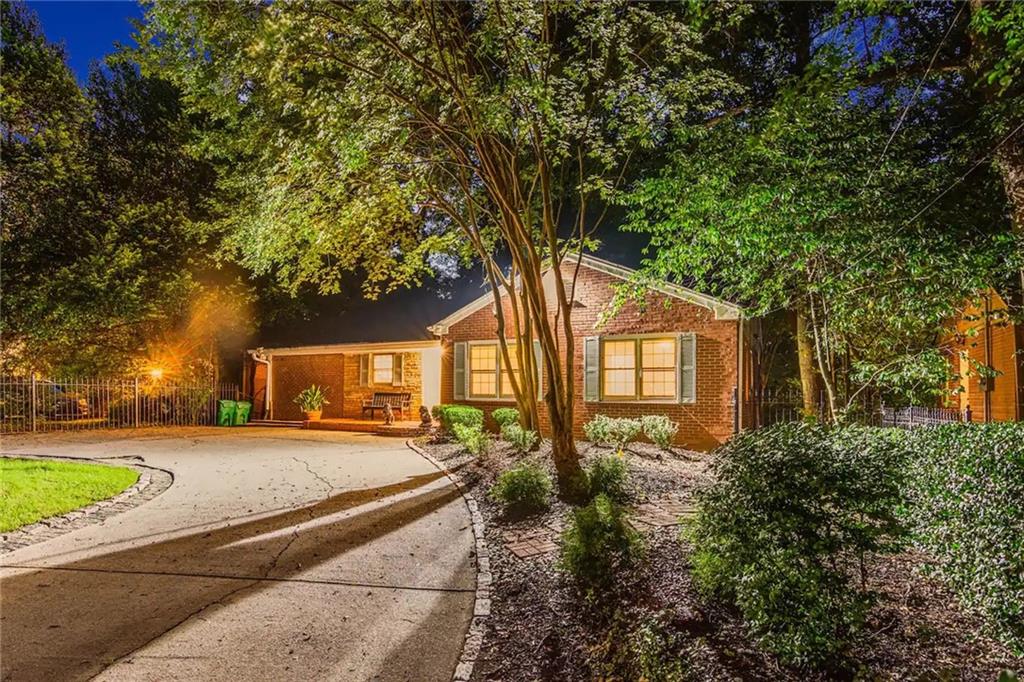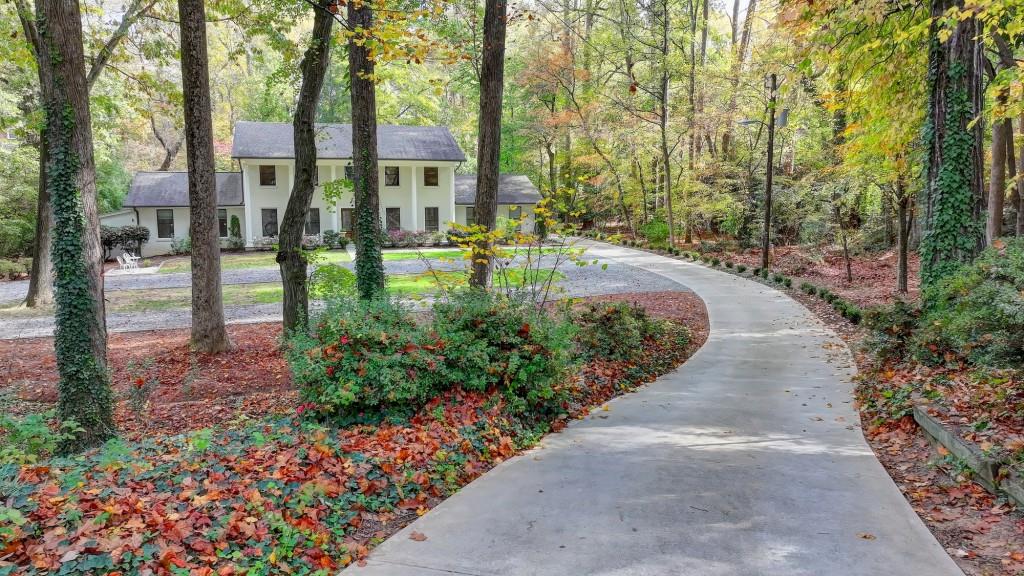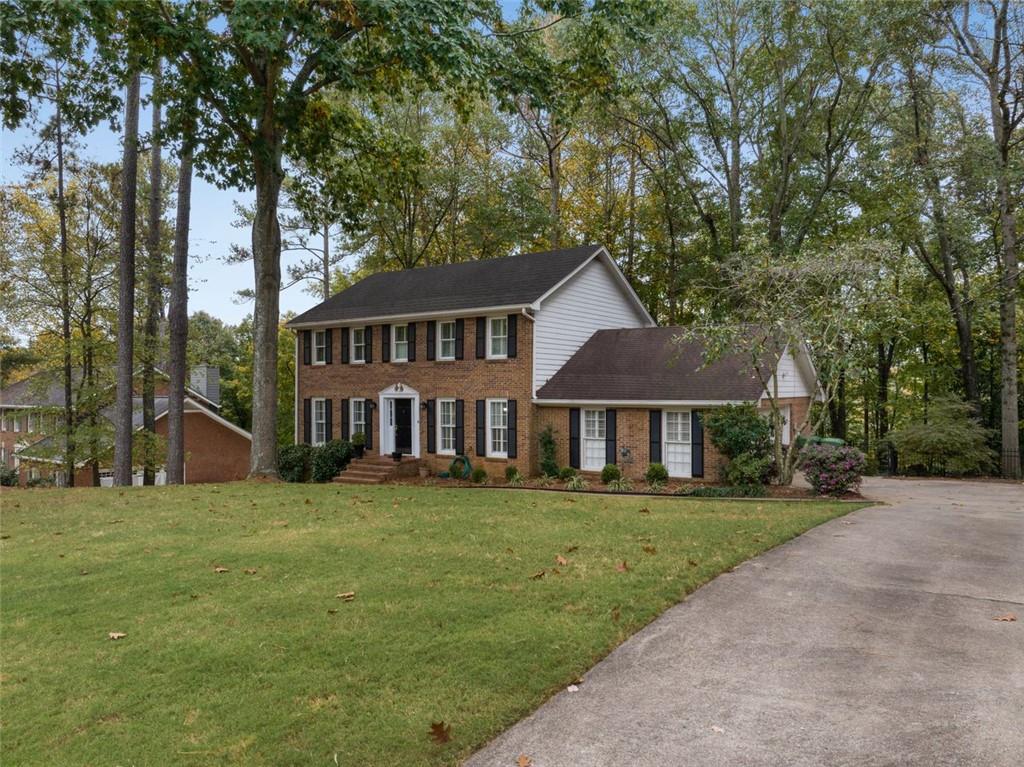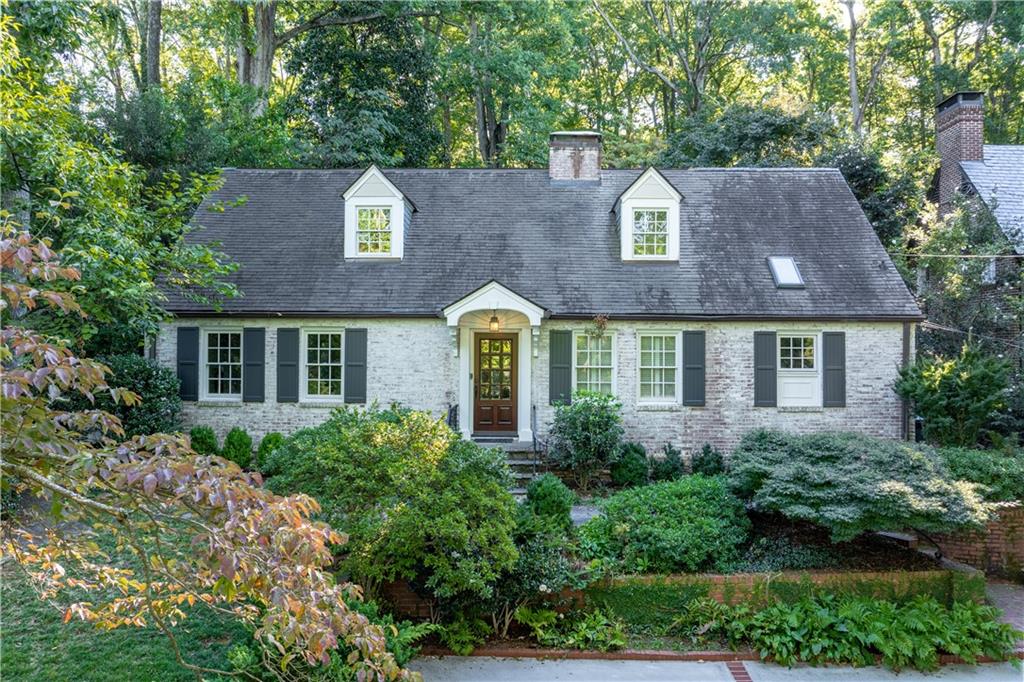Viewing Listing MLS# 407815180
Atlanta, GA 30318
- 3Beds
- 2Full Baths
- N/AHalf Baths
- N/A SqFt
- 1950Year Built
- 0.72Acres
- MLS# 407815180
- Residential
- Single Family Residence
- Active
- Approx Time on Market1 month, 5 days
- AreaN/A
- CountyFulton - GA
- Subdivision Wildwood
Overview
Welcome to this charming home in the sought-after Wildwood neighborhood, just off Howell Mill. Step inside this beautifully renovated, spacious Mid-Century ranch, featuring a stunning backyard makeover completed in 201/18. Enjoy the inviting stack-stone outdoor fireplace, gorgeous pool, grilling area, and cozy fire pit.Inside, the home features a long living space with classic wood paneling, separated by a striking Mid-Century fireplace. It offers 3 bedrooms and 2 baths, plus an additional office/den/sitting area off the primary bedroom. Experience seamless indoor/outdoor living with French doors that open to a patio designed for entertaining!The custom outdoor pool bar is a highlight, equipped with running water, a sink, a drink fridge, ample storage, and comfortable seating. After a swim, guests can rinse off in the convenient outdoor shower. Follow the path beyond the garden gate to discover a fire pit and shed perfect for tools or creative projects. There's even a lovely flat patch of grass beyond the gates for play.This home is a true oasis, ideal for entertaining both indoors and out.Updates: In 2017, the backyard was fully renovated, including drainage improvements, new patio decking, stack stone fireplace, a retaining wall, and a complete pool renovation. In 2018, a grounding system and new electrical panel were installed, along with a new line from the street. The outdoor bar, new fence, landscaping, and outdoor shower were also added during this time. The kitchen appliances are approximately 1-2 years old, and the roof was replaced in 2021. In 2022, a new 3.5 ton, 80,000 BTU HVAC system was installed, and the outdoor bar received renovations in 2023. This home has been lovingly maintained and is ready for its next chapter. Welcome home!
Association Fees / Info
Hoa: No
Community Features: Playground
Bathroom Info
Main Bathroom Level: 2
Total Baths: 2.00
Fullbaths: 2
Room Bedroom Features: Master on Main, Sitting Room
Bedroom Info
Beds: 3
Building Info
Habitable Residence: No
Business Info
Equipment: None
Exterior Features
Fence: Back Yard, Fenced
Patio and Porch: Patio
Exterior Features: Courtyard, Garden, Lighting, Private Entrance, Private Yard
Road Surface Type: Paved
Pool Private: Yes
County: Fulton - GA
Acres: 0.72
Pool Desc: Fenced, In Ground, Pool Cover, Private
Fees / Restrictions
Financial
Original Price: $995,000
Owner Financing: No
Garage / Parking
Parking Features: Carport, Driveway, Parking Pad
Green / Env Info
Green Energy Generation: None
Handicap
Accessibility Features: None
Interior Features
Security Ftr: Security Lights
Fireplace Features: Brick, Family Room
Levels: One
Appliances: Dishwasher, Disposal, Gas Range, Range Hood, Refrigerator
Laundry Features: Main Level
Interior Features: Beamed Ceilings, Coffered Ceiling(s), Disappearing Attic Stairs, Entrance Foyer
Flooring: Brick, Hardwood
Spa Features: None
Lot Info
Lot Size Source: Public Records
Lot Features: Creek On Lot, Front Yard, Landscaped, Private, Sprinklers In Front
Lot Size: x
Misc
Property Attached: No
Home Warranty: No
Open House
Other
Other Structures: Outbuilding,Outdoor Kitchen,Storage,Workshop,Other
Property Info
Construction Materials: Brick, Wood Siding, Other
Year Built: 1,950
Property Condition: Resale
Roof: Composition
Property Type: Residential Detached
Style: Cottage, Garden (1 Level), Ranch
Rental Info
Land Lease: No
Room Info
Kitchen Features: Breakfast Bar, Cabinets Other, Eat-in Kitchen, Other Surface Counters, Pantry, Solid Surface Counters, View to Family Room
Room Master Bathroom Features: Shower Only
Room Dining Room Features: Open Concept,Separate Dining Room
Special Features
Green Features: None
Special Listing Conditions: None
Special Circumstances: None
Sqft Info
Building Area Total: 2209
Building Area Source: Public Records
Tax Info
Tax Amount Annual: 9079
Tax Year: 2,023
Tax Parcel Letter: 17-0186-0002-060-2
Unit Info
Utilities / Hvac
Cool System: Ceiling Fan(s), Central Air
Electric: Other
Heating: Central, Hot Water
Utilities: Cable Available, Electricity Available, Natural Gas Available, Phone Available, Water Available
Sewer: Public Sewer
Waterfront / Water
Water Body Name: None
Water Source: Public
Waterfront Features: None
Directions
From Howell Mill turn onto Kipling Dr. Kipling Dr dead-ends into Brookview Dr. Take a right and the house is on your left.Listing Provided courtesy of Home Real Estate, Llc
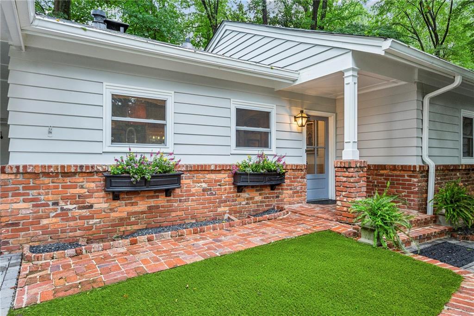
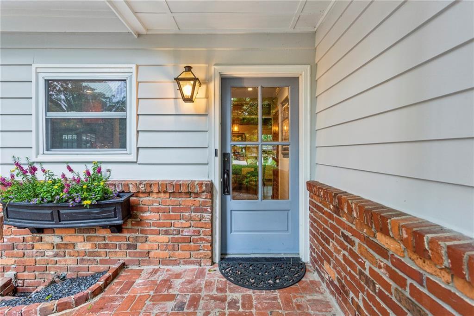
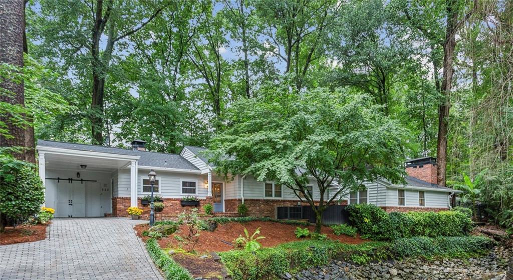
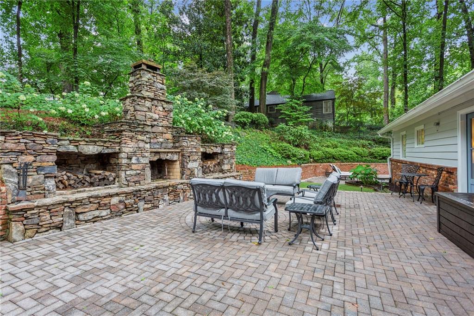
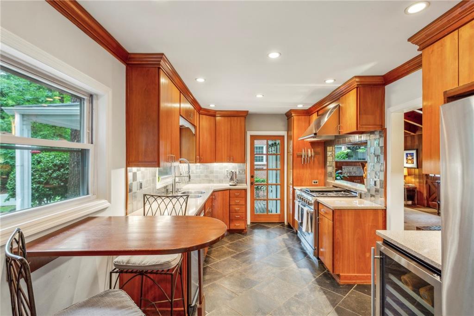
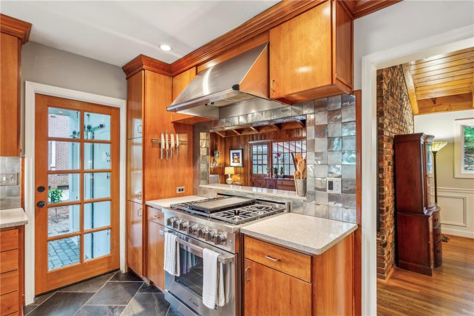
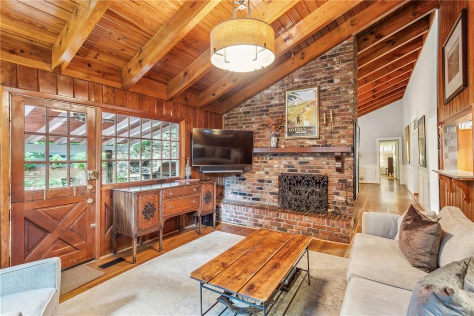
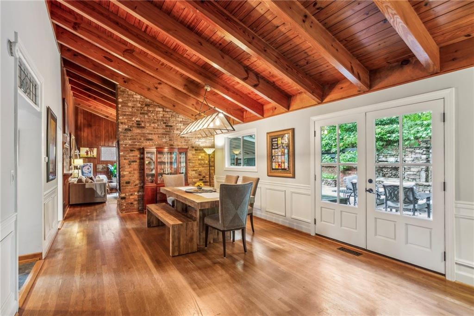
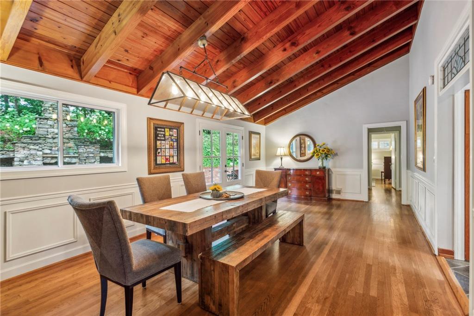
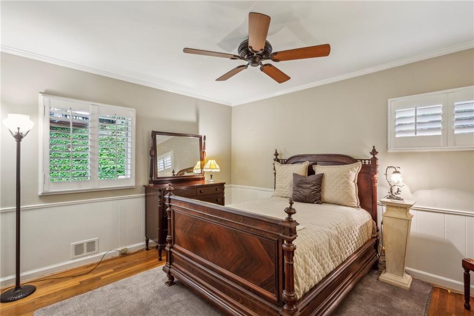
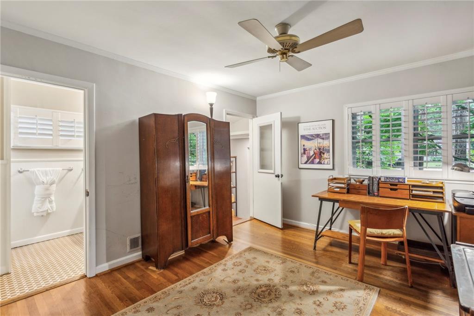
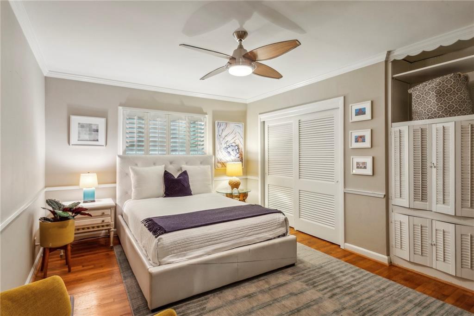
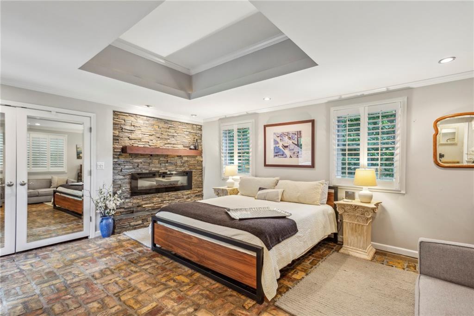
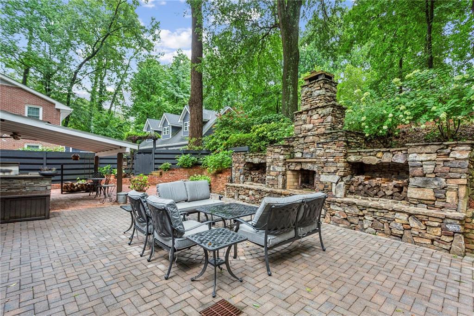
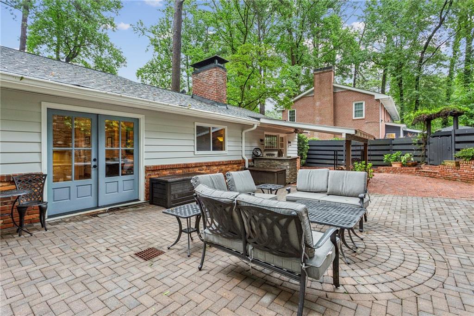
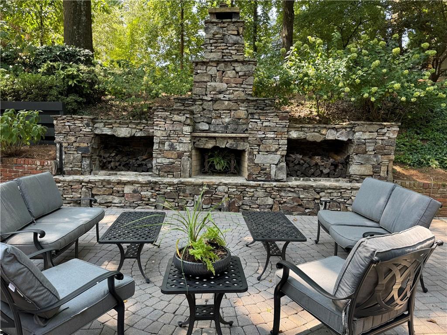
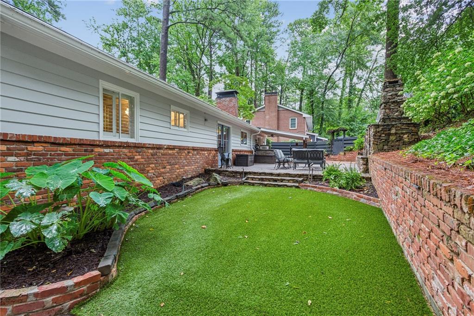
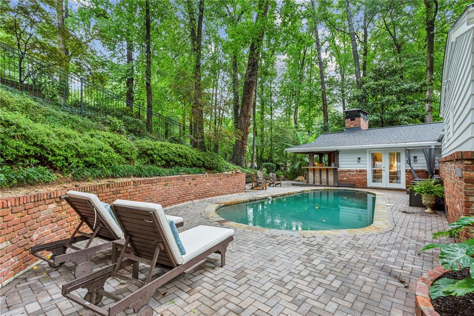
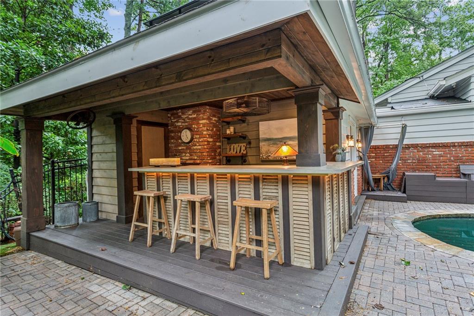
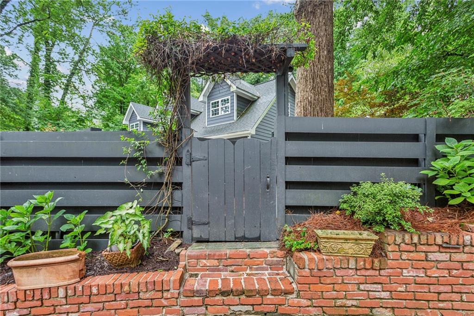
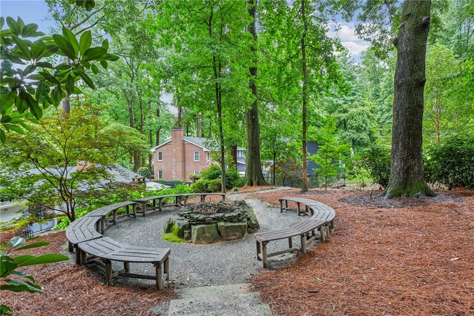
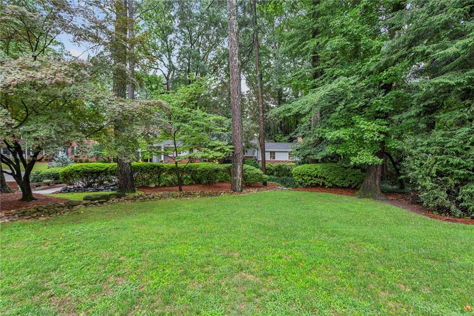
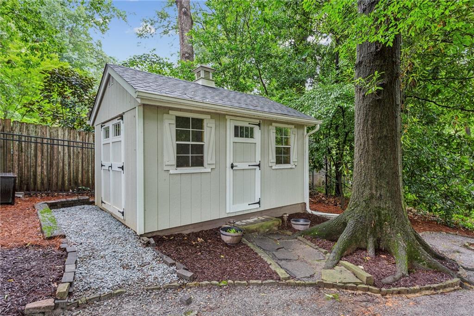
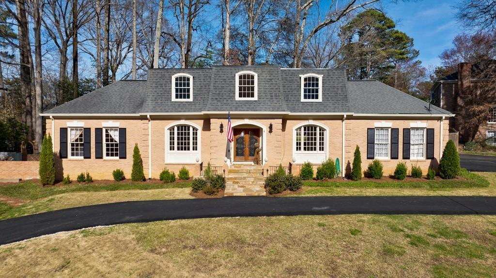
 MLS# 7353002
MLS# 7353002 