Viewing Listing MLS# 407811729
Dawsonville, GA 30534
- 4Beds
- 4Full Baths
- 1Half Baths
- N/A SqFt
- 2001Year Built
- 0.46Acres
- MLS# 407811729
- Residential
- Single Family Residence
- Pending
- Approx Time on Market1 month, 5 days
- AreaN/A
- CountyDawson - GA
- Subdivision Chestatee
Overview
Welcome to this stunning, better-than-new home overlooking the golf course and nestled among lush trees for unparalleled privacy in the highly sought-after community of Chestatee on Lake Lanier. The covered front porch invites guests to relax in a serene setting. The main floor features a fully updated kitchen with Quartz countertops, a stylish tile backsplash, a Wolf stainless steel 6-burner cooktop, double ovens, and a built-in SubZero refrigerator. Refinished hardwood floors and freshly painted interiors create a bright, welcoming atmosphere, enhanced by soaring ceilings and thoughtful design details. The spacious dining room is perfect for entertaining, conveniently joined to a butlers pantry and wine storage. Adjacent to the entryway, the office/study includes double French doors for privacy. The two-story great room captivates with an impressive wall of windows, flooding the home with natural light. A floor-to-ceiling stacked stone fireplace and built-in bookshelves provide a cozy ambiance, all while offering views of the wooded backyard and golf course. The primary bedroom on the main floor has breathtaking views, dual closets with custom closet systems, and a bath complete with a double vanity, shower, and soaking tub. The second floor features a charming library with custom-stained wood built-ins, complementing spacious bedrooms with large walk-in closets. The terrace level offers extensive entertainment options, including a media room with a theater screen and projector, a workout room/guest suite with a full bath, a wine cellar, and a workshop. Chestatee offers an 18-hole golf course, a private marina with covered and uncovered boat slips, a Jr.Olympic pool, tennis and pickleball courts, trails, and a clubhouse.
Association Fees / Info
Hoa: Yes
Hoa Fees Frequency: Annually
Hoa Fees: 1775
Community Features: Clubhouse, Community Dock, Golf, Homeowners Assoc, Lake, Near Schools, Near Shopping, Pickleball, Pool, Sidewalks, Street Lights, Tennis Court(s)
Association Fee Includes: Reserve Fund
Bathroom Info
Main Bathroom Level: 1
Halfbaths: 1
Total Baths: 5.00
Fullbaths: 4
Room Bedroom Features: Master on Main
Bedroom Info
Beds: 4
Building Info
Habitable Residence: No
Business Info
Equipment: Home Theater, Irrigation Equipment
Exterior Features
Fence: None
Patio and Porch: Deck, Front Porch, Patio
Exterior Features: Garden, Private Entrance, Rain Barrel/Cistern(s), Rain Gutters
Road Surface Type: Paved
Pool Private: No
County: Dawson - GA
Acres: 0.46
Pool Desc: None
Fees / Restrictions
Financial
Original Price: $995,000
Owner Financing: No
Garage / Parking
Parking Features: Driveway, Garage, Garage Door Opener, Garage Faces Side, Kitchen Level, Level Driveway
Green / Env Info
Green Energy Generation: None
Handicap
Accessibility Features: None
Interior Features
Security Ftr: Secured Garage/Parking, Security System Owned, Smoke Detector(s)
Fireplace Features: Gas Starter, Great Room
Levels: Three Or More
Appliances: Dishwasher, Disposal, Double Oven, Dryer, Gas Range, Gas Water Heater, Microwave, Refrigerator, Self Cleaning Oven, Washer
Laundry Features: Laundry Room, Main Level
Interior Features: Bookcases, Coffered Ceiling(s), Entrance Foyer 2 Story, High Ceilings 9 ft Upper, High Speed Internet
Flooring: Carpet, Ceramic Tile, Hardwood, Tile
Spa Features: None
Lot Info
Lot Size Source: Public Records
Lot Features: Back Yard, Cul-De-Sac, Front Yard, Landscaped, Level, On Golf Course
Lot Size: x
Misc
Property Attached: No
Home Warranty: No
Open House
Other
Other Structures: None
Property Info
Construction Materials: Cement Siding, Concrete, Stone
Year Built: 2,001
Property Condition: Resale
Roof: Shingle
Property Type: Residential Detached
Style: Craftsman, Traditional
Rental Info
Land Lease: No
Room Info
Kitchen Features: Breakfast Bar, Cabinets Stain, Eat-in Kitchen, Kitchen Island, Pantry Walk-In, Solid Surface Counters, Stone Counters, Wine Rack
Room Master Bathroom Features: Double Vanity,Separate Tub/Shower,Whirlpool Tub
Room Dining Room Features: Butlers Pantry,Open Concept
Special Features
Green Features: None
Special Listing Conditions: None
Special Circumstances: None
Sqft Info
Building Area Total: 5858
Building Area Source: Public Records
Tax Info
Tax Amount Annual: 5613
Tax Year: 2,023
Tax Parcel Letter: 118-000-008-014
Unit Info
Utilities / Hvac
Cool System: Central Air, Electric
Electric: 110 Volts, 220 Volts in Laundry, 220 Volts in Workshop
Heating: Central, Natural Gas
Utilities: Cable Available, Electricity Available, Natural Gas Available, Phone Available, Sewer Available, Underground Utilities, Water Available
Sewer: Public Sewer
Waterfront / Water
Water Body Name: None
Water Source: Public
Waterfront Features: None
Directions
GPSListing Provided courtesy of Berkshire Hathaway Homeservices Georgia Properties
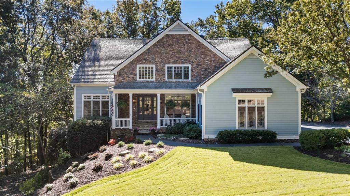

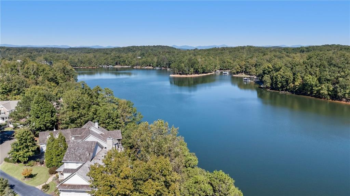
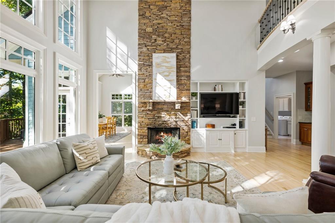
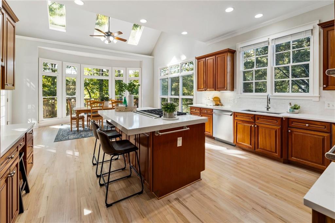
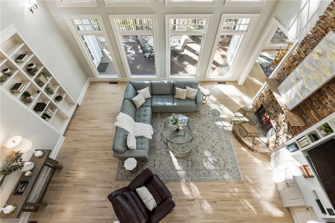
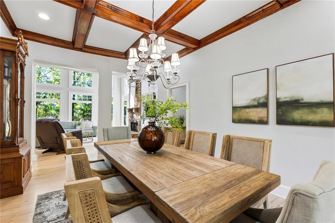
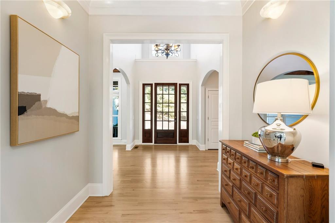
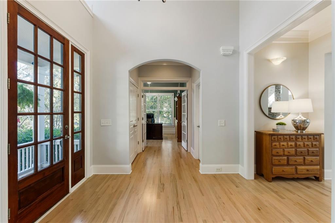
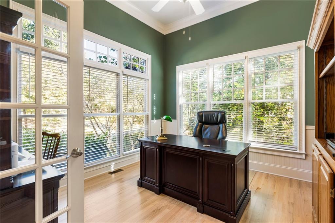
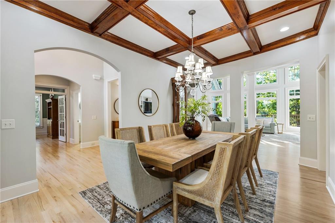
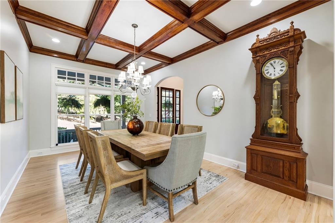
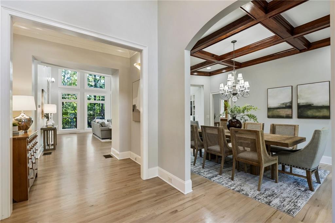
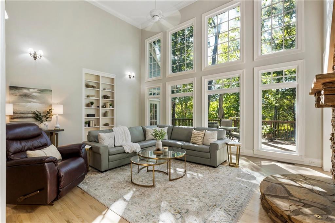
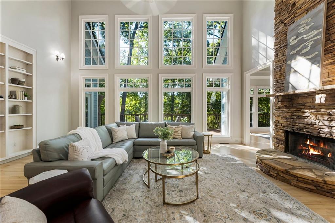
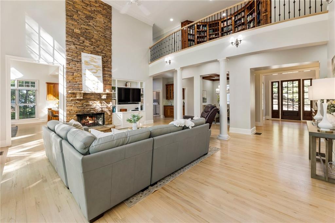
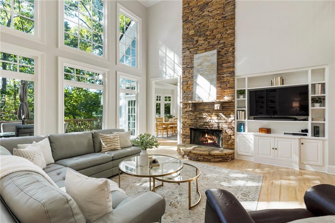
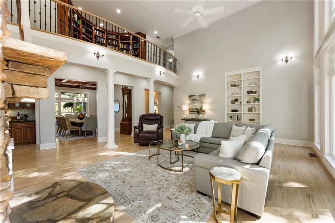
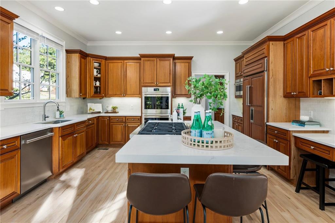
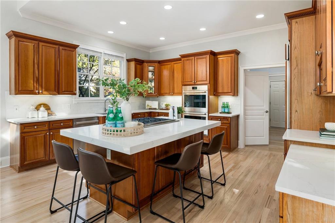
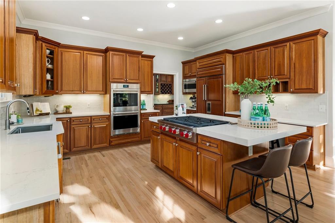
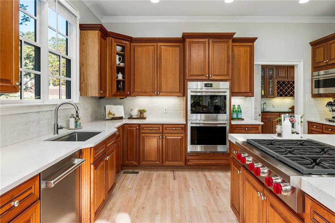
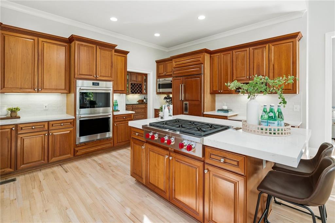
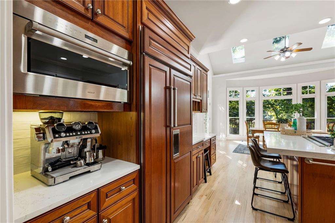
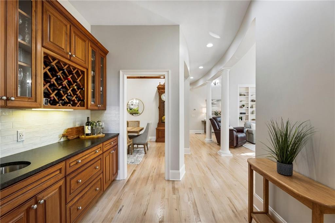
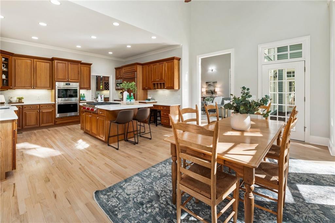
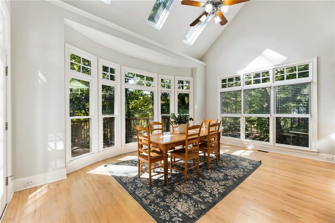
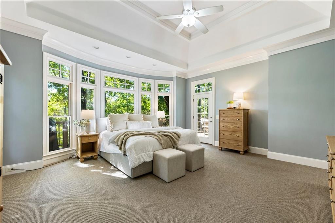
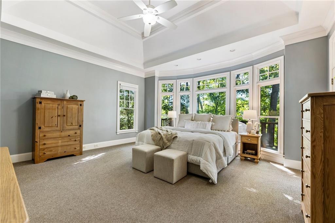
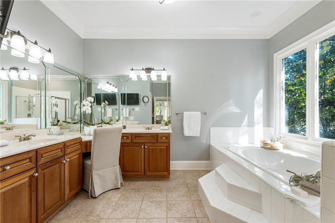
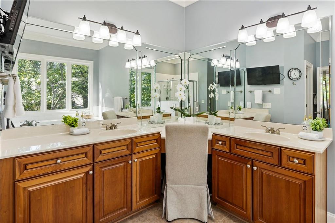
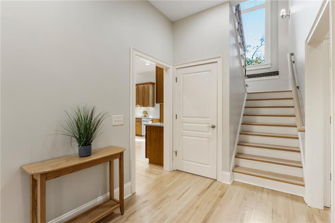
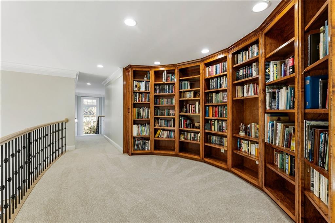
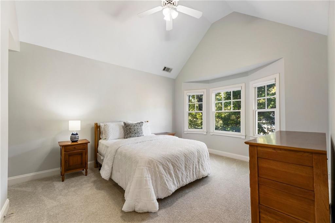
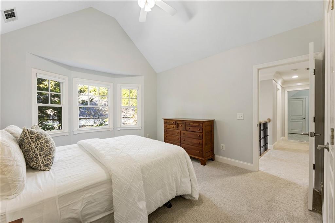
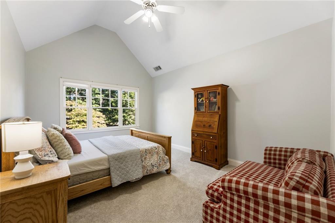
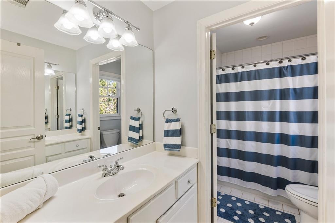
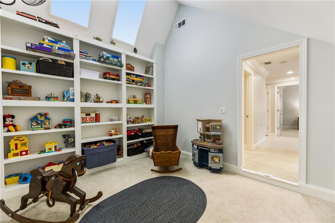
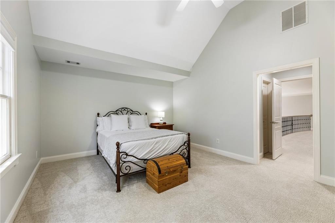
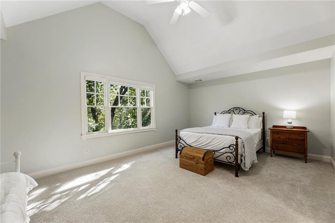
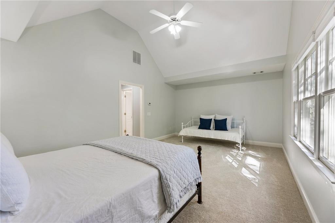
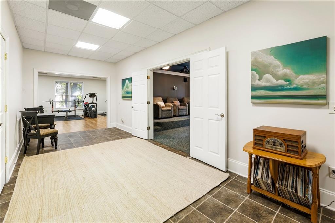
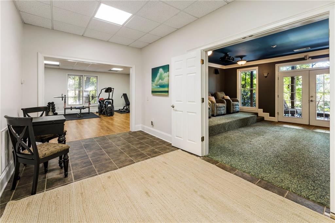
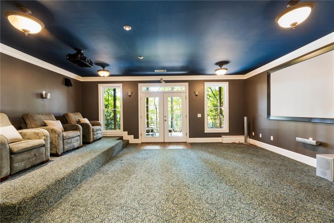
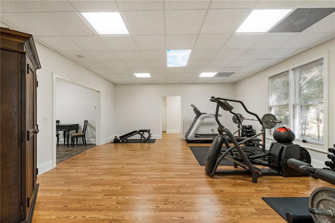
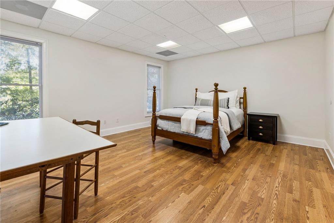
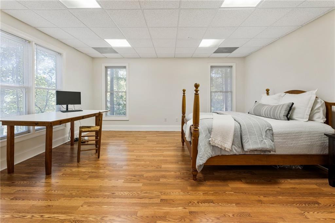
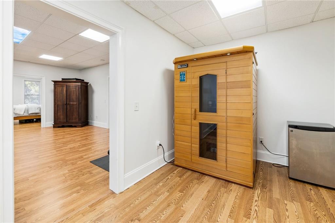
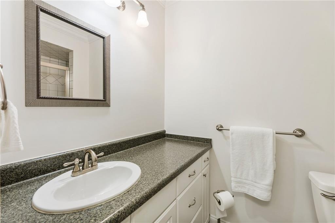
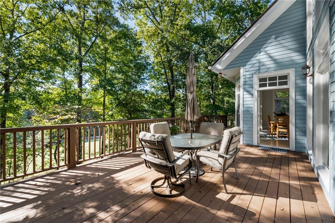
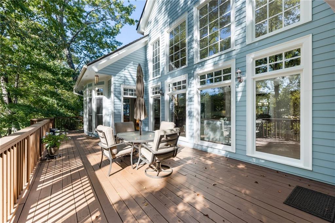
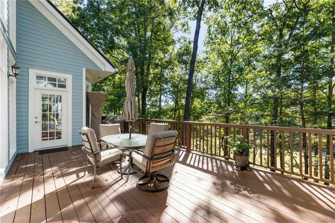
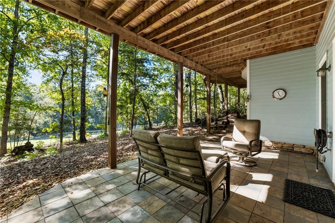
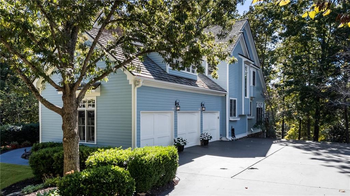
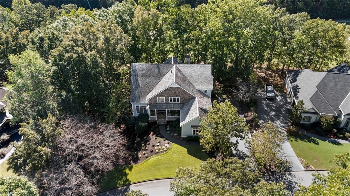
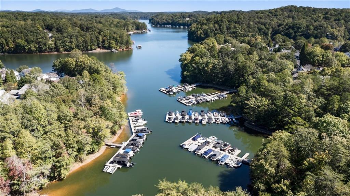
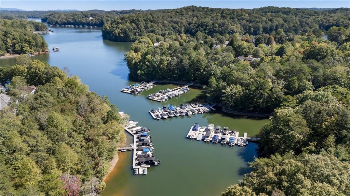
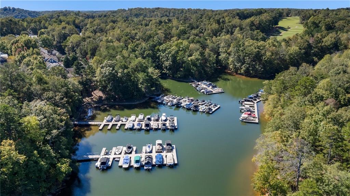
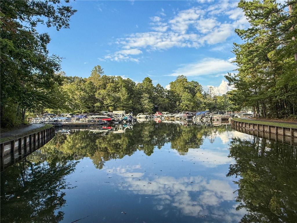
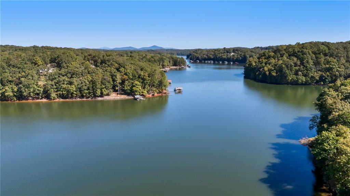
 Listings identified with the FMLS IDX logo come from
FMLS and are held by brokerage firms other than the owner of this website. The
listing brokerage is identified in any listing details. Information is deemed reliable
but is not guaranteed. If you believe any FMLS listing contains material that
infringes your copyrighted work please
Listings identified with the FMLS IDX logo come from
FMLS and are held by brokerage firms other than the owner of this website. The
listing brokerage is identified in any listing details. Information is deemed reliable
but is not guaranteed. If you believe any FMLS listing contains material that
infringes your copyrighted work please