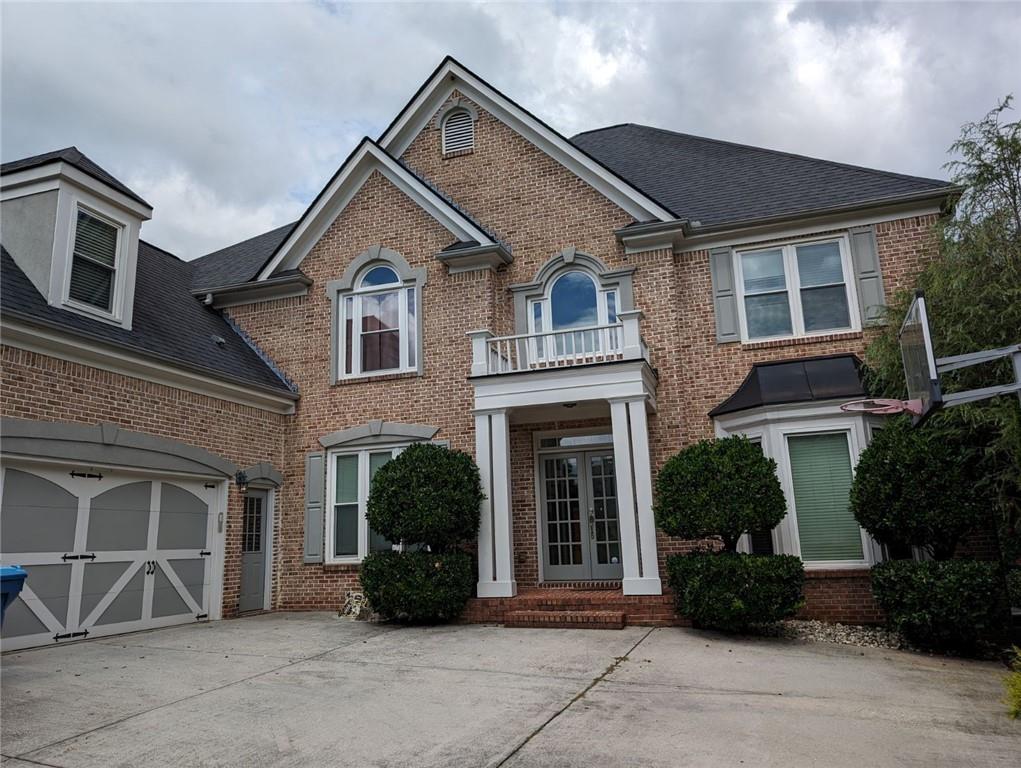Viewing Listing MLS# 407810366
Snellville, GA 30039
- 5Beds
- 4Full Baths
- 1Half Baths
- N/A SqFt
- 1989Year Built
- 2.03Acres
- MLS# 407810366
- Residential
- Single Family Residence
- Active
- Approx Time on Market27 days
- AreaN/A
- CountyGwinnett - GA
- Subdivision Wynterset Lakes
Overview
Discover the Home of Your Indoor & Outdoor Entertaining Dreams! Nestled on over 2 acres in the prestigious Wynterset Lakes subdivision of Snellville, this stunning 2-story residence with a fully finished basement offers the privacy and luxury lifestyle you desire. Imagine relaxing in the enclosed sunroom or hosting gatherings on the expansive deck with a deck bed, surrounded by beautiful trees. Take a dip in the inviting in-ground pool or enjoy serene family moments in the meticulously finished basement designed for relaxation and entertainment. This home truly has it all and more. Don't miss your chance to experience it in person. Schedule your viewing today!
Association Fees / Info
Hoa: Yes
Hoa Fees Frequency: Annually
Hoa Fees: 650
Community Features: Homeowners Assoc, Lake, Pool
Association Fee Includes: Maintenance Grounds, Swim
Bathroom Info
Halfbaths: 1
Total Baths: 5.00
Fullbaths: 4
Room Bedroom Features: Other
Bedroom Info
Beds: 5
Building Info
Habitable Residence: No
Business Info
Equipment: None
Exterior Features
Fence: Invisible, Wrought Iron
Patio and Porch: Deck, Screened
Exterior Features: Rear Stairs
Road Surface Type: Asphalt
Pool Private: No
County: Gwinnett - GA
Acres: 2.03
Pool Desc: In Ground
Fees / Restrictions
Financial
Original Price: $800,000
Owner Financing: No
Garage / Parking
Parking Features: Electric Vehicle Charging Station(s), Garage
Green / Env Info
Green Energy Generation: None
Handicap
Accessibility Features: None
Interior Features
Security Ftr: Closed Circuit Camera(s)
Fireplace Features: Basement, Family Room
Levels: Two
Appliances: Dishwasher, Disposal, Double Oven
Laundry Features: In Basement, Laundry Room, Upper Level
Interior Features: Central Vacuum, Double Vanity
Flooring: Carpet, Other
Spa Features: None
Lot Info
Lot Size Source: Other
Lot Features: Cul-De-Sac
Misc
Property Attached: No
Home Warranty: No
Open House
Other
Other Structures: Shed(s)
Property Info
Construction Materials: Stucco
Year Built: 1,989
Property Condition: Resale
Roof: Composition
Property Type: Residential Detached
Style: Contemporary
Rental Info
Land Lease: No
Room Info
Kitchen Features: Eat-in Kitchen, Pantry Walk-In, Wine Rack
Room Master Bathroom Features: Double Vanity,Separate Tub/Shower,Soaking Tub
Room Dining Room Features: Seats 12+,Separate Dining Room
Special Features
Green Features: None
Special Listing Conditions: None
Special Circumstances: None
Sqft Info
Building Area Source: Not Available
Tax Info
Tax Amount Annual: 7975
Tax Year: 2,023
Tax Parcel Letter: R6003 092
Unit Info
Utilities / Hvac
Cool System: Central Air
Electric: Other
Heating: Natural Gas
Utilities: Other
Sewer: Septic Tank
Waterfront / Water
Water Body Name: None
Water Source: Public
Waterfront Features: None
Directions
From Centerville Rosebud Road, turn right at the light onto Mink Livsey Road. Next, turn right onto Wynterset Drive. Finally, turn left onto Horder Court. The home will be on your left within the cul-de-sac.Listing Provided courtesy of Fresh Vision Realty
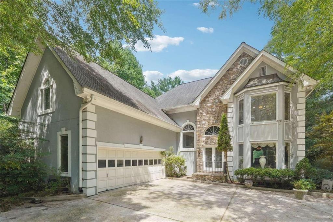
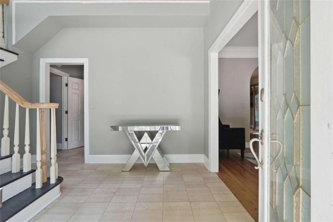
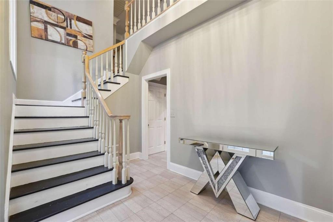
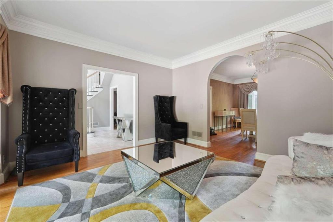
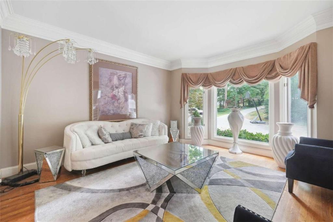
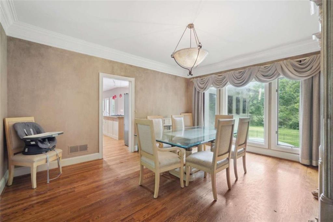
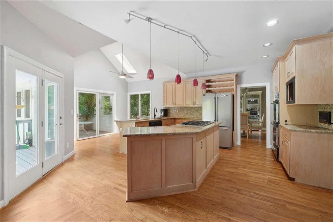
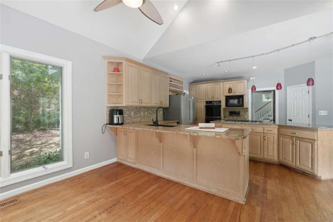
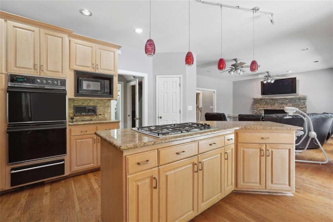
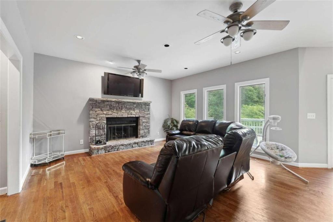
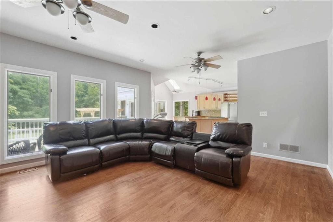
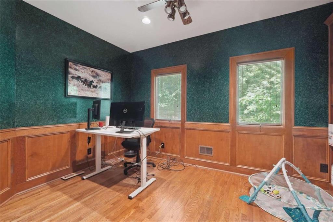
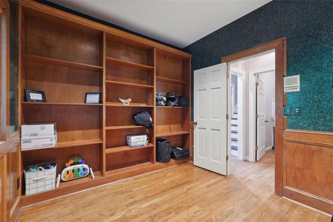
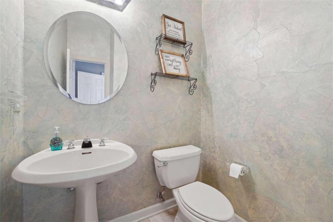
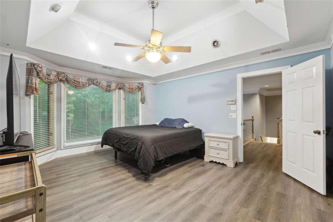
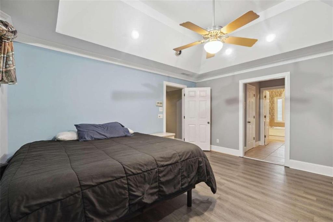
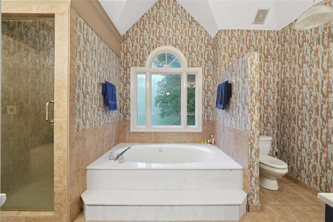
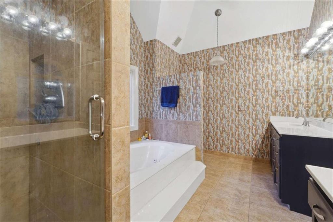
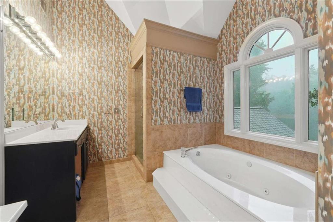
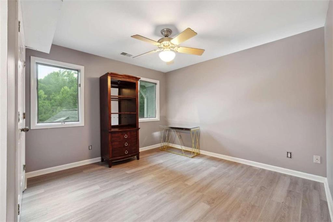
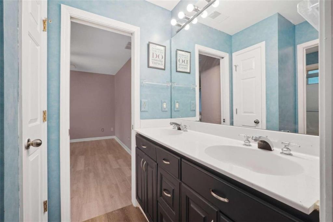
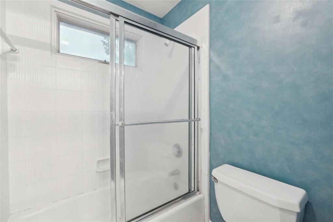
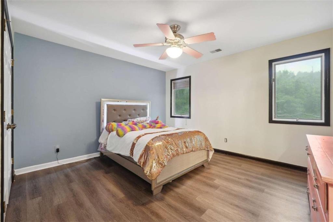
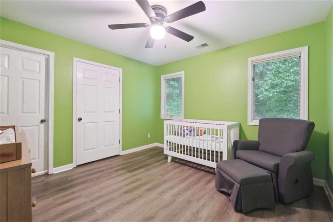
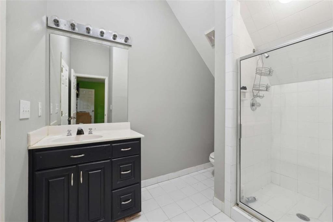
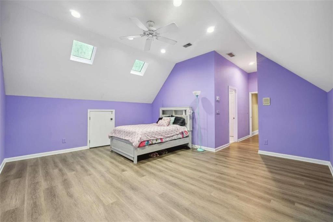
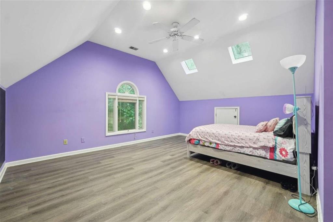
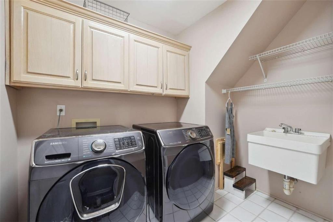
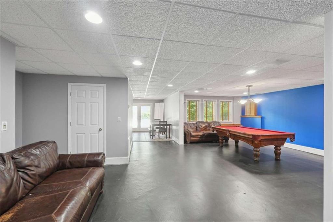
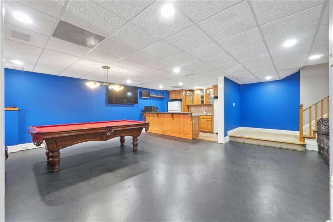
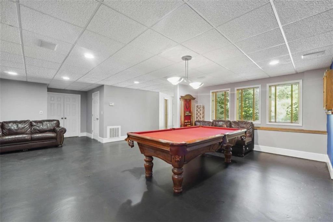
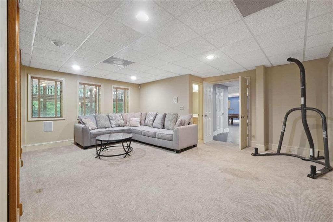
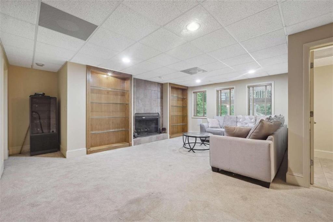
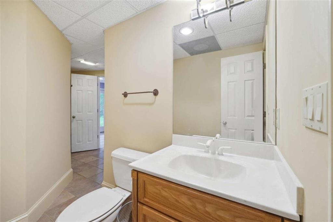
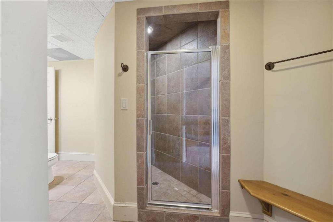
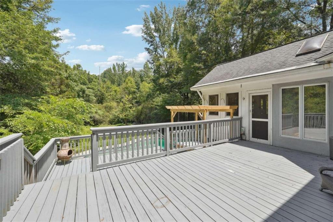
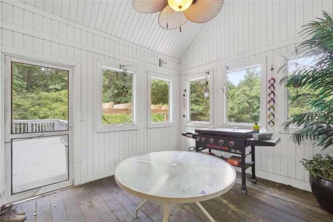
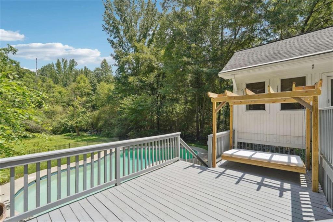
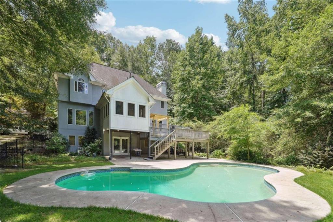
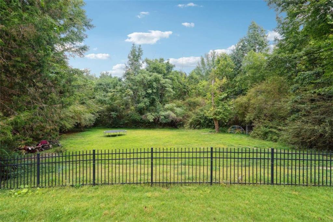
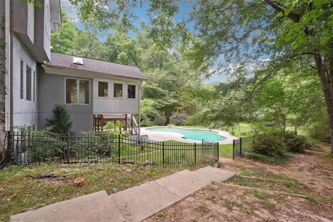
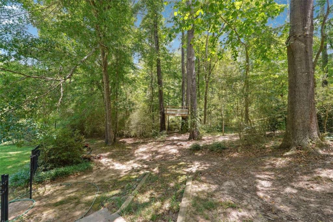
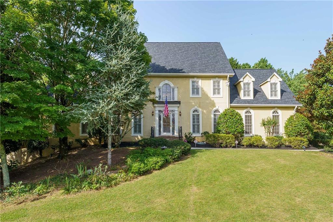
 MLS# 398902696
MLS# 398902696 