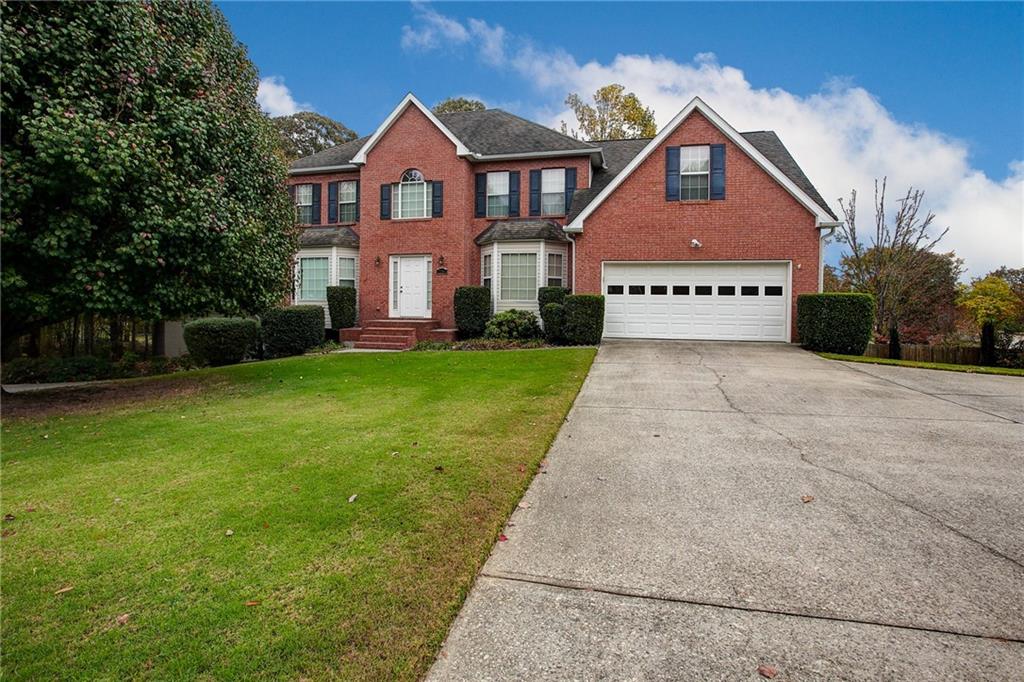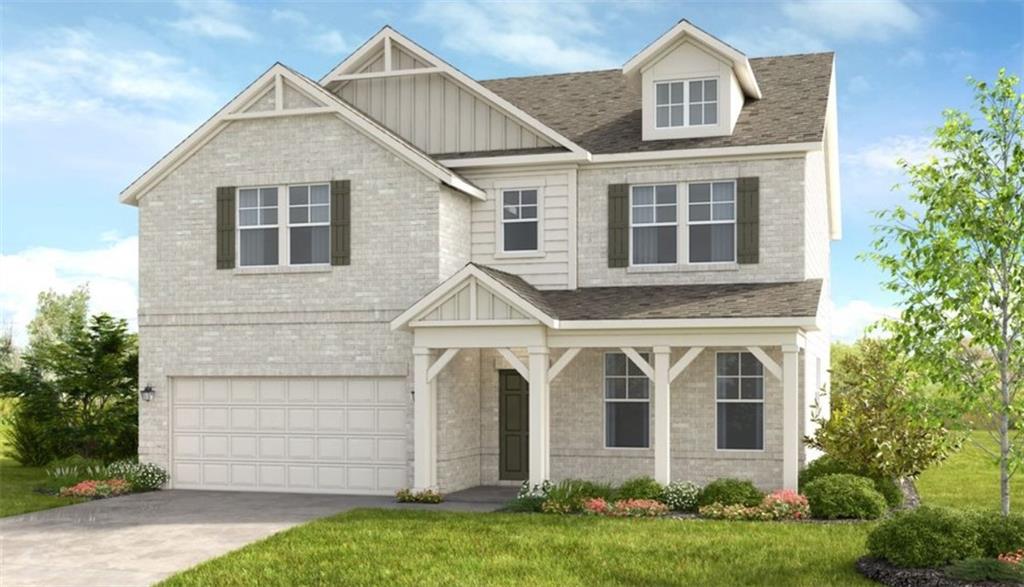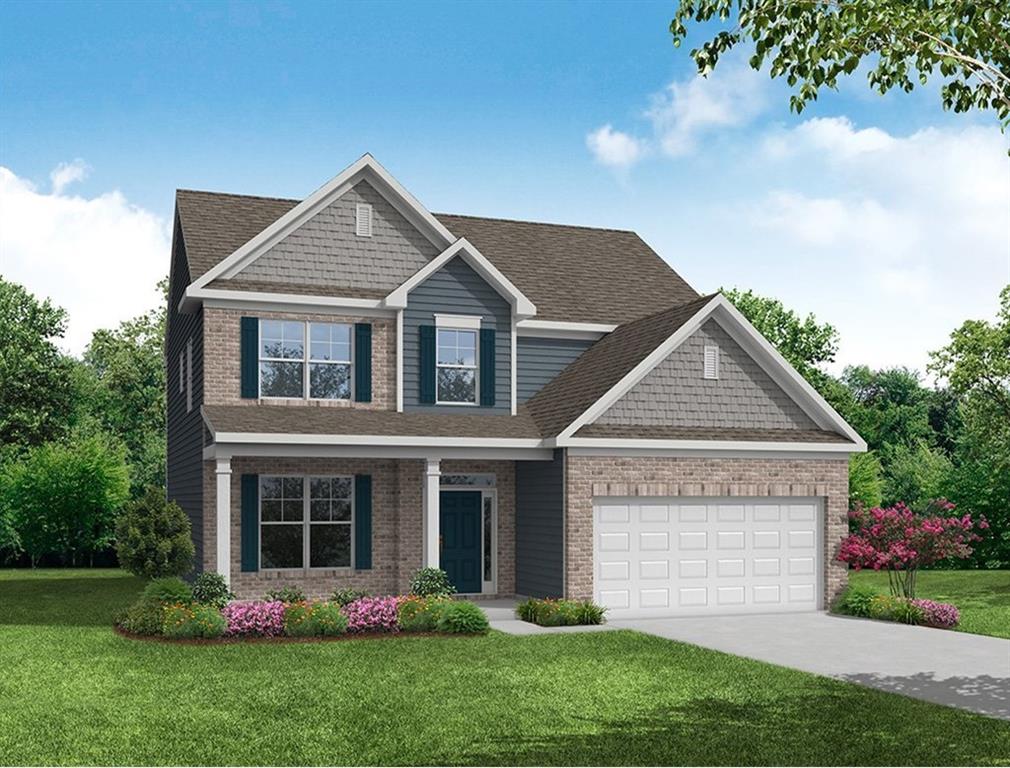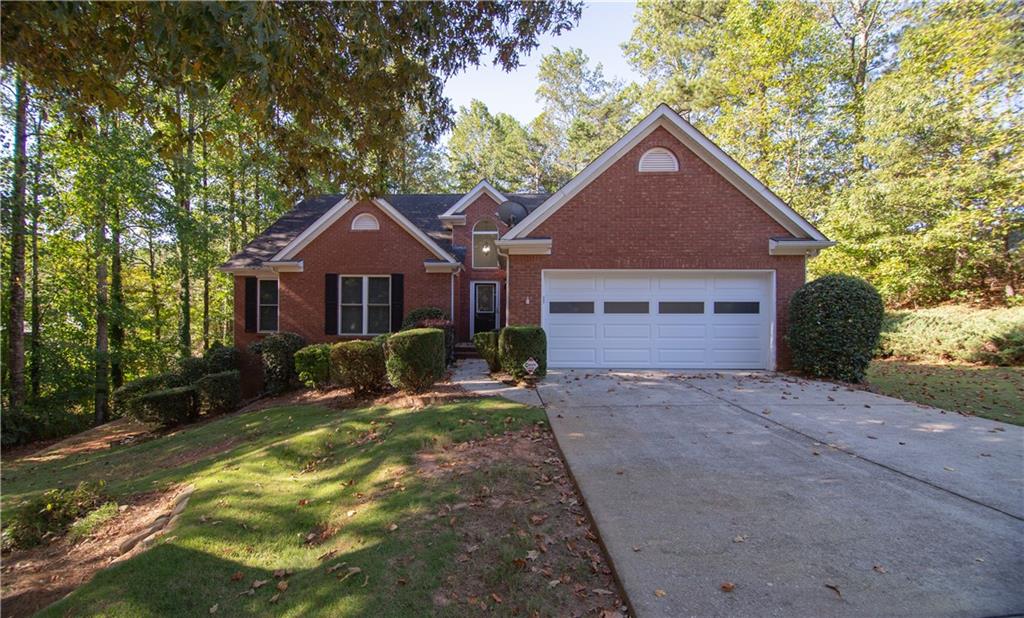Viewing Listing MLS# 407807639
Flowery Branch, GA 30542
- 2Beds
- 2Full Baths
- N/AHalf Baths
- N/A SqFt
- 2022Year Built
- 0.14Acres
- MLS# 407807639
- Residential
- Single Family Residence
- Active
- Approx Time on Market29 days
- AreaN/A
- CountyHall - GA
- Subdivision The Retreat at Sterling on the Lake
Overview
Welcome to your dream home in a vibrant adult community! This nearly new two-year-old residence boasts a perfect blend of modern comfort and stylish design. Step inside to discover a bright and airy layout, highlighted by a stunning sunroom that invites you to relax and soak up the sunshine through expansive stackable sliding glass doors.The home features luxurious upgrades, including designer shiplap accents in both the primary suite and living room, adding a touch of elegance and charm. With access to fantastic community amenities, youll enjoy a lifestyle filled with leisure and social activities.Don't miss the opportunity to make this beautiful home yours, where every detail has been thoughtfully crafted for comfortable living and entertaining. Experience the best of both indoor and outdoor spaces in this welcoming community!
Association Fees / Info
Hoa Fees: 1525
Hoa: Yes
Hoa Fees Frequency: Annually
Hoa Fees: 2427
Community Features: Clubhouse, Fishing, Fitness Center, Gated, Near Trails/Greenway, Park, Pickleball, Playground, Pool, Sidewalks, Street Lights, Tennis Court(s)
Hoa Fees Frequency: Annually
Association Fee Includes: Maintenance Grounds, Reserve Fund, Swim, Tennis
Bathroom Info
Main Bathroom Level: 2
Total Baths: 2.00
Fullbaths: 2
Room Bedroom Features: Master on Main
Bedroom Info
Beds: 2
Building Info
Habitable Residence: No
Business Info
Equipment: None
Exterior Features
Fence: Fenced, Back Yard, Wrought Iron
Patio and Porch: Screened, Patio, Rear Porch
Exterior Features: None
Road Surface Type: Asphalt, Paved
Pool Private: No
County: Hall - GA
Acres: 0.14
Pool Desc: None
Fees / Restrictions
Financial
Original Price: $549,900
Owner Financing: No
Garage / Parking
Parking Features: Attached, Garage, Garage Faces Front, Kitchen Level, Level Driveway
Green / Env Info
Green Energy Generation: None
Handicap
Accessibility Features: None
Interior Features
Security Ftr: Carbon Monoxide Detector(s), Smoke Detector(s)
Fireplace Features: None
Levels: One
Appliances: Dishwasher, Gas Cooktop, Gas Oven, Microwave
Laundry Features: Laundry Room, Main Level
Interior Features: Crown Molding, Double Vanity, Entrance Foyer, High Ceilings 10 ft Main, Walk-In Closet(s)
Flooring: Ceramic Tile, Hardwood
Spa Features: None
Lot Info
Lot Size Source: Public Records
Lot Features: Back Yard, Level, Landscaped, Front Yard
Lot Size: 130x48x130x48
Misc
Property Attached: No
Home Warranty: No
Open House
Other
Other Structures: None
Property Info
Construction Materials: HardiPlank Type
Year Built: 2,022
Property Condition: Resale
Roof: Composition, Shingle
Property Type: Residential Detached
Style: Ranch
Rental Info
Land Lease: No
Room Info
Kitchen Features: Eat-in Kitchen, Kitchen Island, Pantry, View to Family Room
Room Master Bathroom Features: Double Shower,Double Vanity,Shower Only
Room Dining Room Features: Separate Dining Room
Special Features
Green Features: None
Special Listing Conditions: None
Special Circumstances: Active Adult Community
Sqft Info
Building Area Total: 1802
Building Area Source: Public Records
Tax Info
Tax Amount Annual: 4958
Tax Year: 2,023
Tax Parcel Letter: 15-00047-02-249
Unit Info
Utilities / Hvac
Cool System: Ceiling Fan(s), Central Air, Electric
Electric: None
Heating: Central, Forced Air, Natural Gas
Utilities: Cable Available, Electricity Available, Natural Gas Available, Phone Available, Sewer Available, Underground Utilities, Water Available
Sewer: Public Sewer
Waterfront / Water
Water Body Name: None
Water Source: Public
Waterfront Features: None
Directions
USE GPSListing Provided courtesy of Keller Williams Realty Atlanta Partners
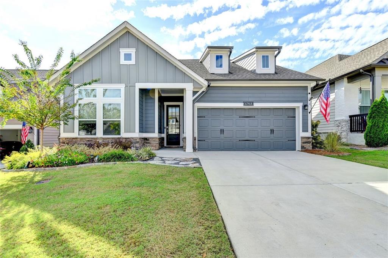
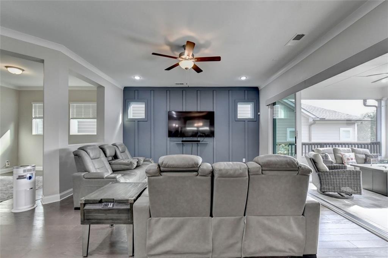
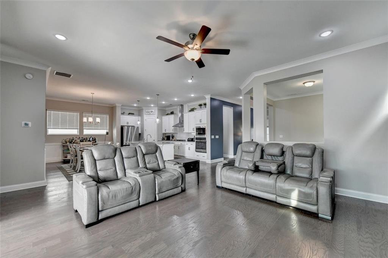
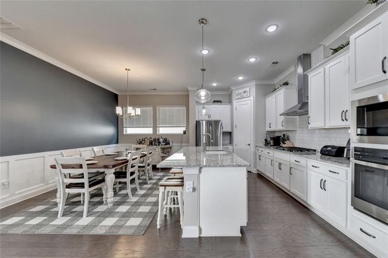
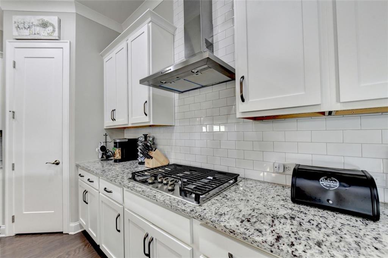
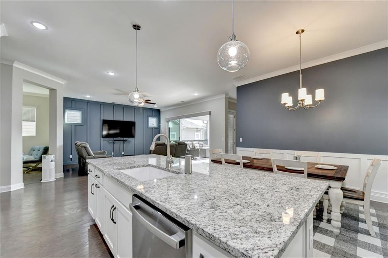
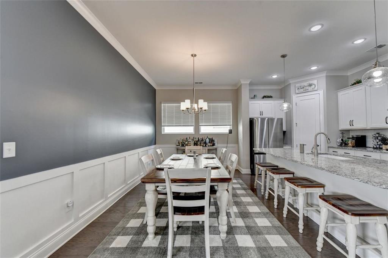
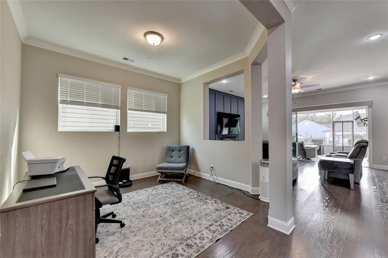
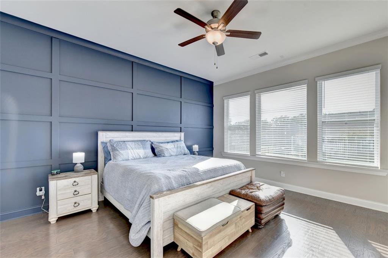
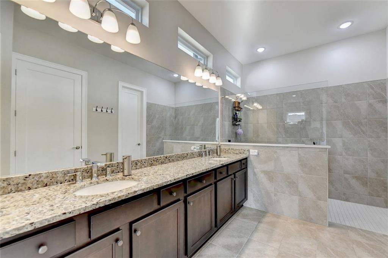
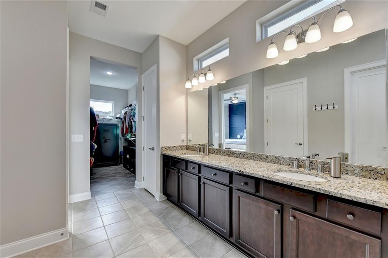
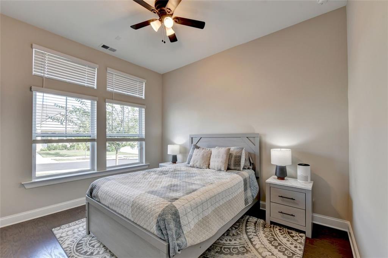
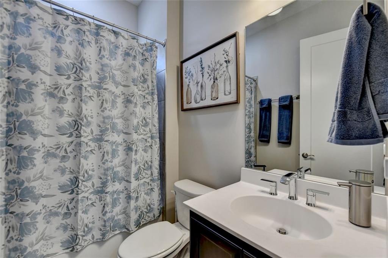
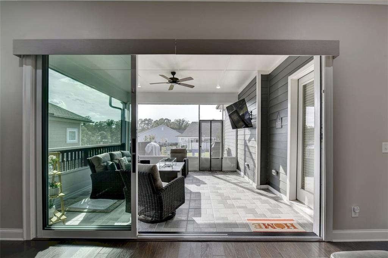
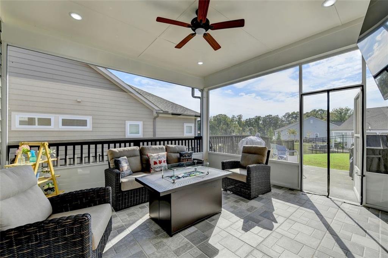
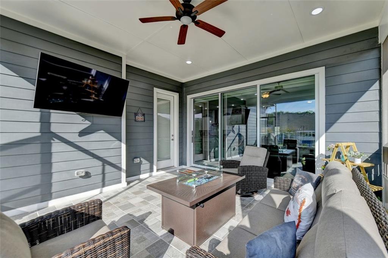
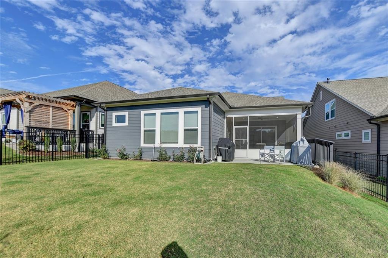
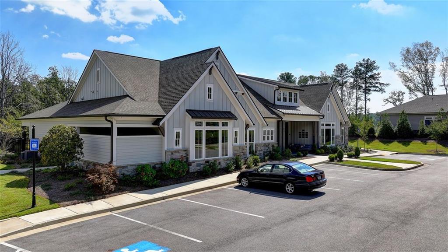
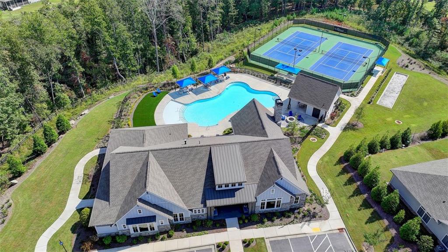
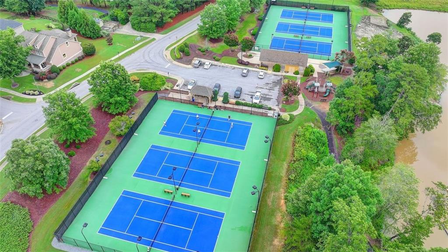
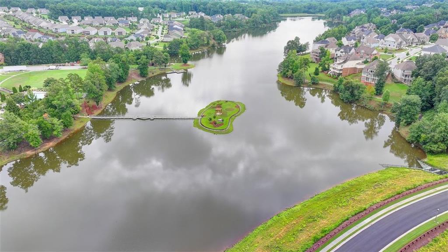
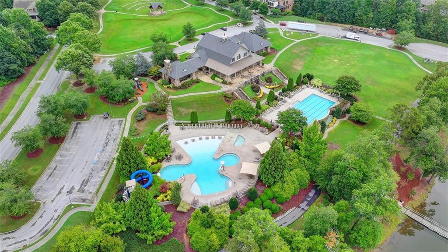
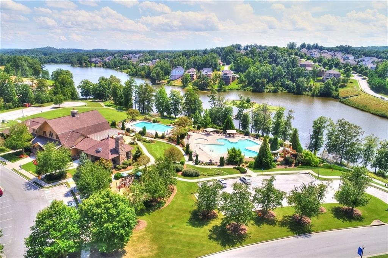
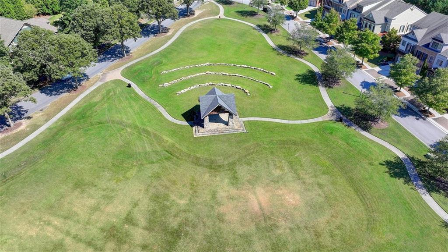
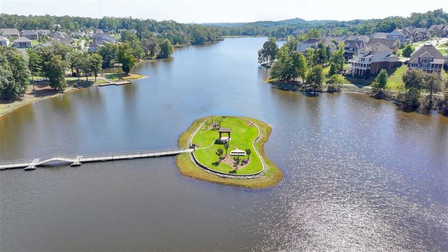
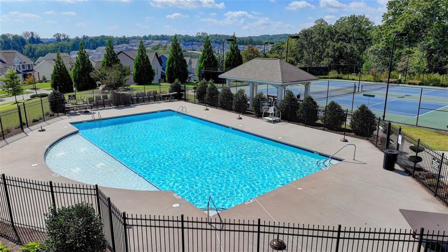
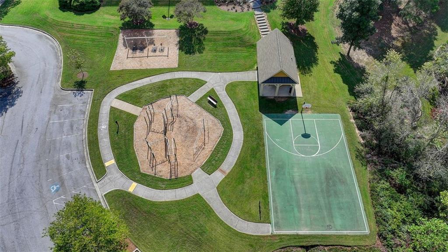
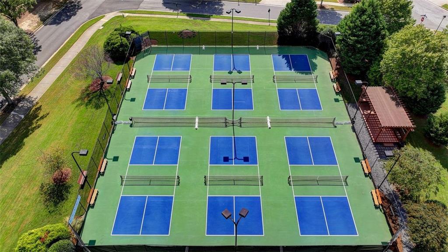
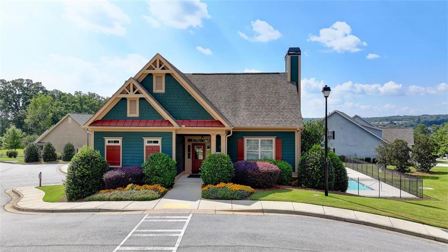
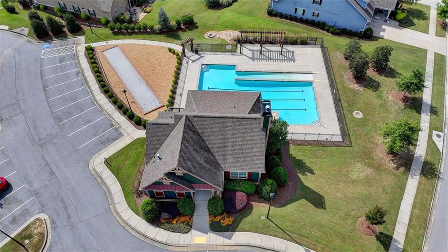
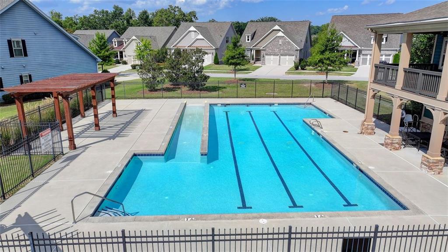
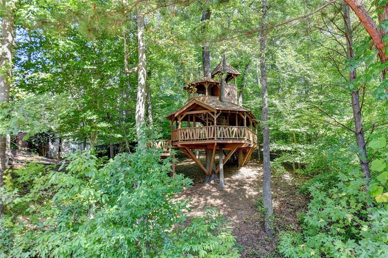
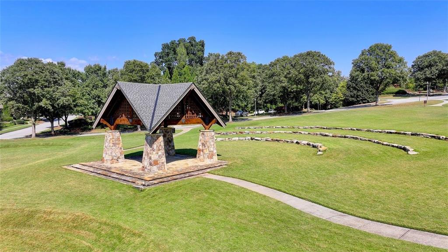

 MLS# 410986332
MLS# 410986332 