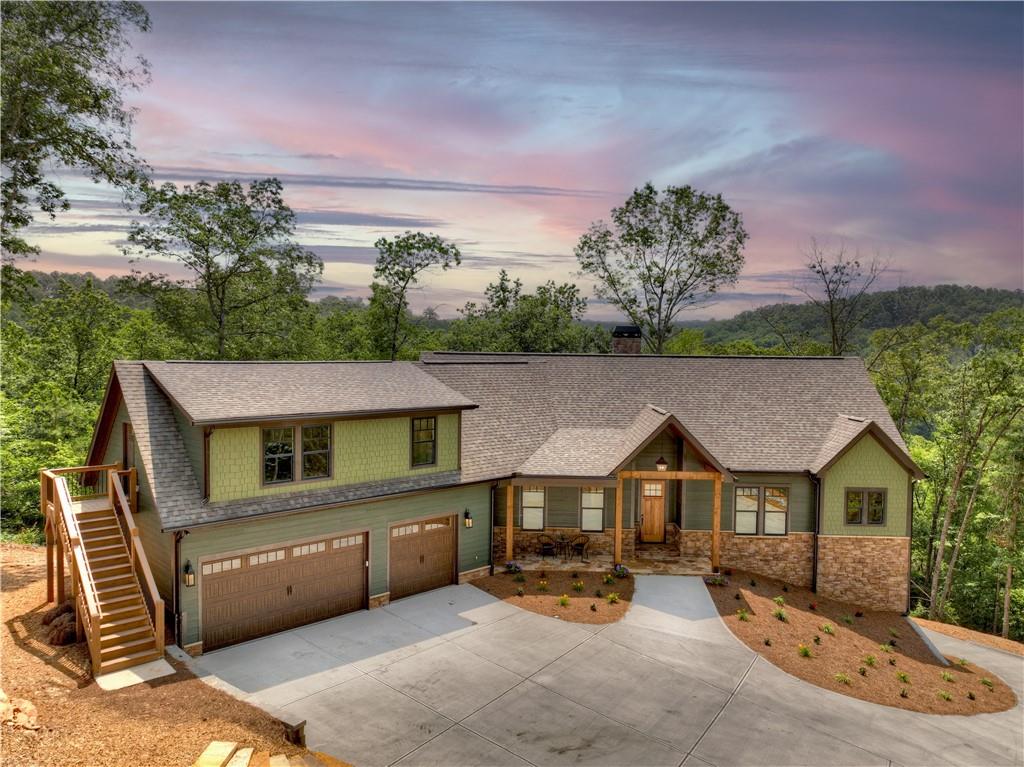Viewing Listing MLS# 407805216
Ellijay, GA 30536
- 4Beds
- 3Full Baths
- 1Half Baths
- N/A SqFt
- 2025Year Built
- 1.78Acres
- MLS# 407805216
- Residential
- Single Family Residence
- Active
- Approx Time on Market1 month, 1 day
- AreaN/A
- CountyGilmer - GA
- Subdivision Bear Paw
Overview
**Under-Construction** Welcome to your Mountain Retreat. This Under-Construction ""Modern Mountain"" design, with stunning long range mountain views is being offered/built by an award-winning design build firm. Its design combination of Modern Mountain design meets practicality and sophistication will be breathtaking. This will be an energy star home that could very easily be an ""off the grid"" situation, it's own well, whole house generator and Solar adaptability will be mindful during the build. Timber framing elements throughout the exterior and interior blend naturally with the surrounding forest.The well-thought-out placement of the house makes you feel secluded but yet you are only 12 minutes from town and very close to some of Ellijay's best vineyards.When you enter the home immediately you are taken by the openness and the amount of glass to bring the outside in.The product lines and interior design to be implemented are of premium grade, with timeless design all installed with the most modern techniques for a timeless build that will be lasting for generations to come.Some of the interior wow factors, great room, stone-faced (7ft wide x 17ft high) with a gas fireplace,17 ft ceilings, wood beams and a lot of glass. The kitchen will be a chiefs delight with all commercial like stainless appliances, cabinets European style. Flooring throughout will be of the latest generation LVP large format wood look. Countertops all quartz 3CM with undermount sinks and quality plumbing fixtures. Full laundry with storage cabinets and sink, Walk-in pantry alongside kitchen. On suite master bed/bath on main level, large fitted out dressing room off the master, bonus room with office on main level as well. Lower-level walkout with large patio, large open rec/entertainment room , 3 on suite bed/baths. Lower level with 9' ceilings, large windows, storage/mechanical room. Insulated with spray foam to make it energy efficient, top of the line heating/cooling system propane fired to be installed.Exterior, maintenance free design/product implementation, composite decking, powder coated metal railings, synthetic stucco, some horizontal cladding, beautiful timber beams with black metal connectors, ceilings and soffits to be composite T&G.An amazing investment opportunity with short term rentals allowed. * Upgrades include, a garage, solar system, paved/concrete driveway, and much more depending on buyers needs and wants.This will be a true custom one-of-a-kind home built for generations to enjoy with all the modern features yet built in the most serene surroundings.Future buyer will have the ability to be part of the final interior finish choices dependent of the stage of build at binding contract. **Built to Energy-Star Certified standards** Estimated completion May 2025 ***Pictures provided are renderings of home and not of the actual home.****
Association Fees / Info
Hoa: Yes
Hoa Fees Frequency: Annually
Hoa Fees: 600
Community Features: Gated, Homeowners Assoc, Near Shopping, Near Trails/Greenway
Bathroom Info
Main Bathroom Level: 1
Halfbaths: 1
Total Baths: 4.00
Fullbaths: 3
Room Bedroom Features: Master on Main
Bedroom Info
Beds: 4
Building Info
Habitable Residence: No
Business Info
Equipment: None
Exterior Features
Fence: None
Patio and Porch: Covered, Deck, Patio, Rear Porch
Exterior Features: Private Entrance, Private Yard, Rain Gutters
Road Surface Type: Asphalt, Paved
Pool Private: No
County: Gilmer - GA
Acres: 1.78
Pool Desc: None
Fees / Restrictions
Financial
Original Price: $1,170,000
Owner Financing: No
Garage / Parking
Parking Features: Driveway, Parking Pad
Green / Env Info
Green Energy Generation: None
Handicap
Accessibility Features: Central Living Area, Accessible Doors
Interior Features
Security Ftr: Carbon Monoxide Detector(s), Security Gate, Smoke Detector(s)
Fireplace Features: Gas Log, Great Room
Levels: Two
Appliances: Dishwasher, Disposal, Double Oven, ENERGY STAR Qualified Appliances, Gas Cooktop, Gas Oven, Gas Water Heater, Microwave, Range Hood, Refrigerator
Laundry Features: Electric Dryer Hookup, Laundry Room, Main Level, Sink
Interior Features: Double Vanity, Entrance Foyer, High Ceilings 9 ft Main, Walk-In Closet(s)
Flooring: Ceramic Tile
Spa Features: None
Lot Info
Lot Size Source: Public Records
Lot Features: Back Yard, Mountain Frontage, Sloped, Wooded
Lot Size: 195x341x157x120x179
Misc
Property Attached: No
Home Warranty: No
Open House
Other
Other Structures: None
Property Info
Construction Materials: Cedar, Stucco, Other
Year Built: 2,025
Builders Name: Legacy Homes of North Georgia
Property Condition: Under Construction
Roof: Metal
Property Type: Residential Detached
Style: Contemporary, Modern, Ranch
Rental Info
Land Lease: No
Room Info
Kitchen Features: Breakfast Bar, Cabinets Stain, Eat-in Kitchen, Kitchen Island, Pantry Walk-In, Stone Counters, View to Family Room
Room Master Bathroom Features: Double Vanity,Shower Only
Room Dining Room Features: None
Special Features
Green Features: Appliances, Construction, HVAC, Lighting, Roof, Windows
Special Listing Conditions: None
Special Circumstances: None
Sqft Info
Building Area Total: 3581
Building Area Source: Builder
Tax Info
Tax Amount Annual: 357
Tax Year: 2,023
Tax Parcel Letter: 3115J-041
Unit Info
Utilities / Hvac
Cool System: Ceiling Fan(s), Central Air
Electric: 110 Volts, 220 Volts in Laundry
Heating: Electric, Forced Air, Heat Pump
Utilities: Electricity Available, Phone Available, Underground Utilities
Sewer: Septic Tank
Waterfront / Water
Water Body Name: None
Water Source: Well
Waterfront Features: None
Directions
From BJ Reece Apple House head east and make a left on Clear Creek Rd. Drive 2.6 miles and make a left onto Evans Rd. Drive approximately one mile and Bear Paw will be on your right. After entering gate continue to drive straight, lot 41 will be on the left with SIP.Listing Provided courtesy of Maximum One Premier Realtors
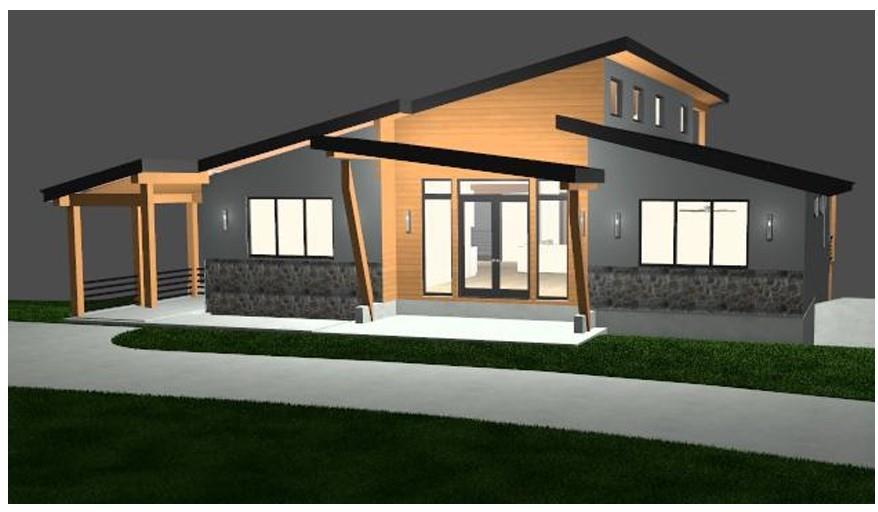
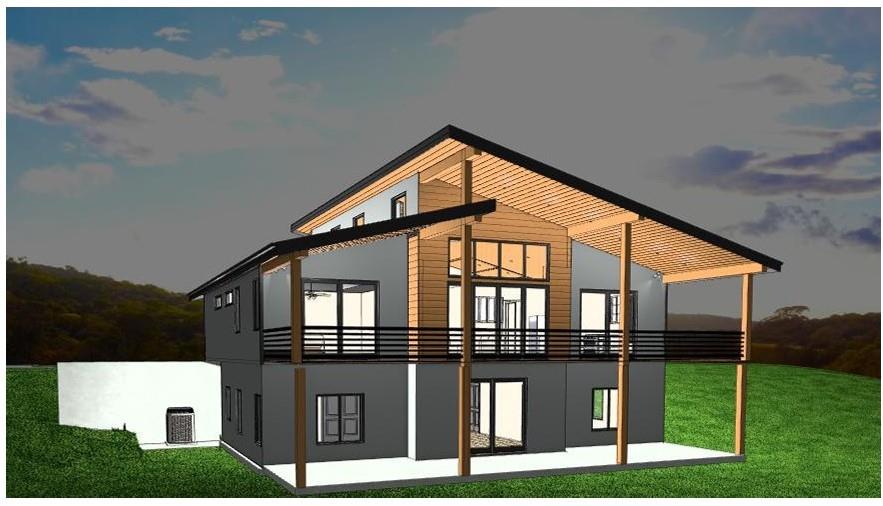
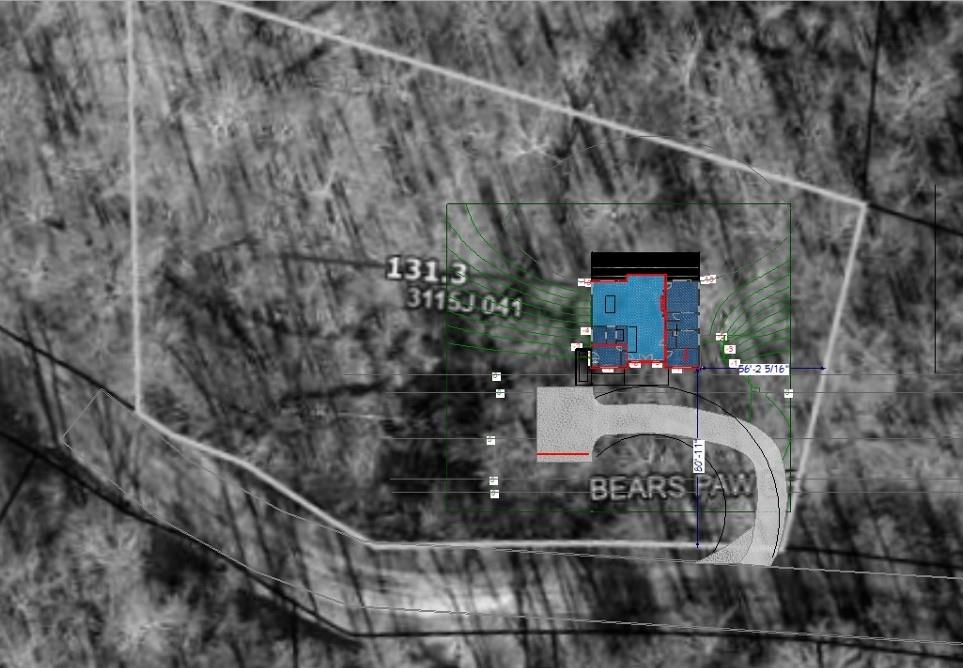
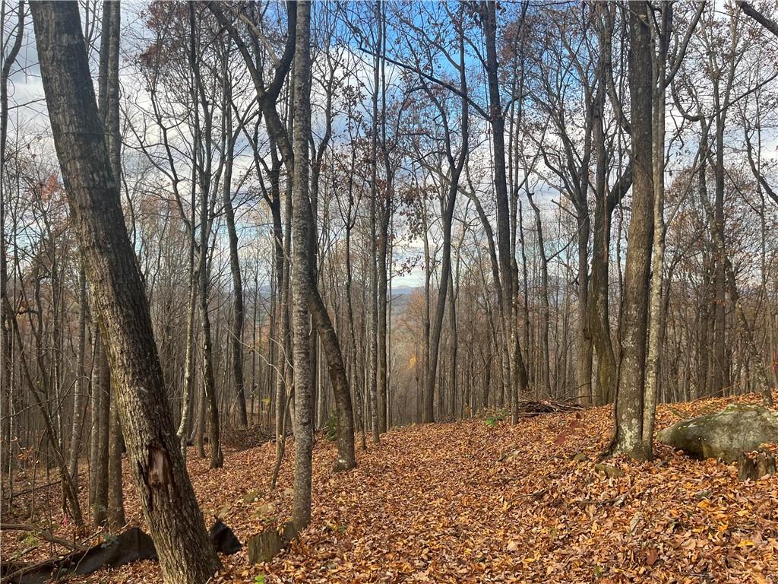
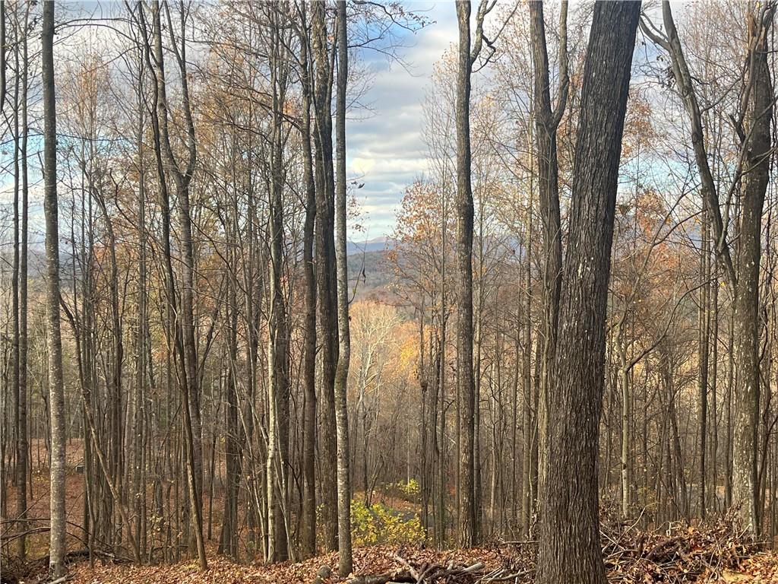
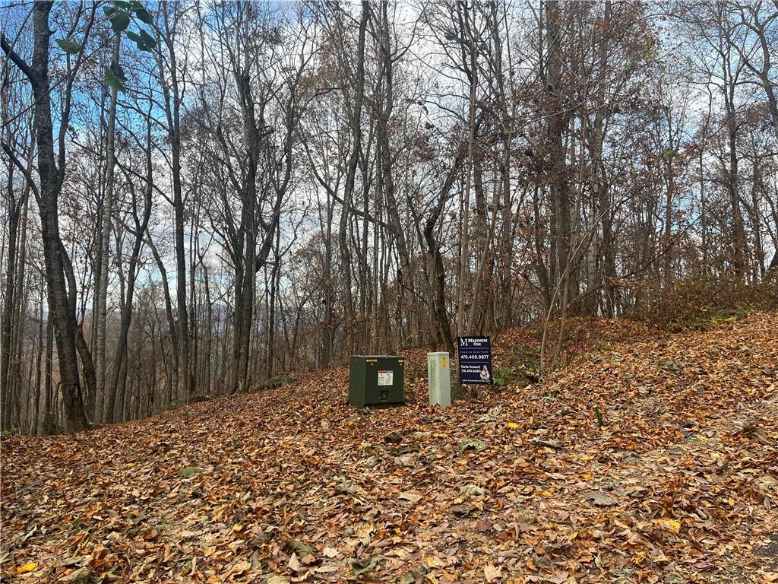
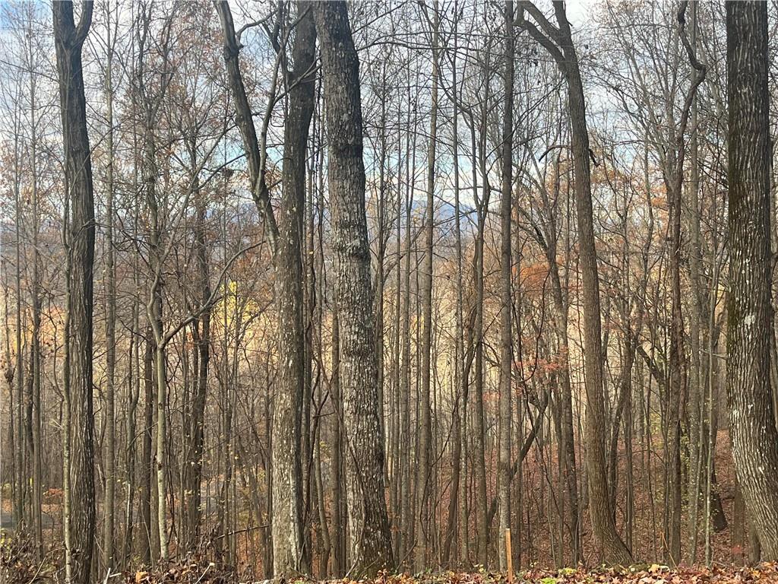
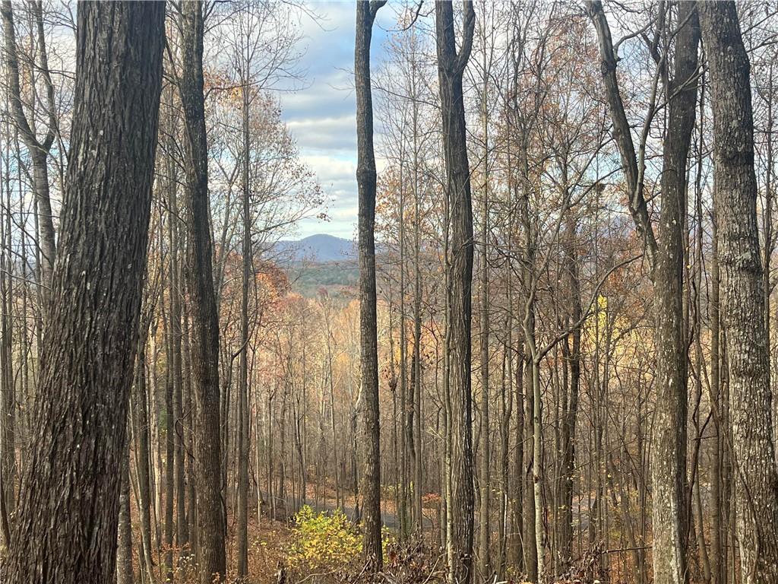
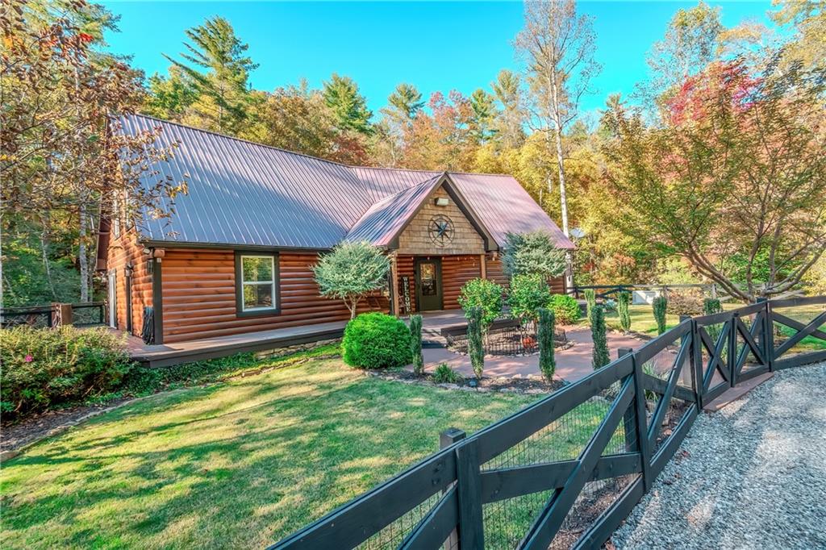
 MLS# 408318043
MLS# 408318043 

