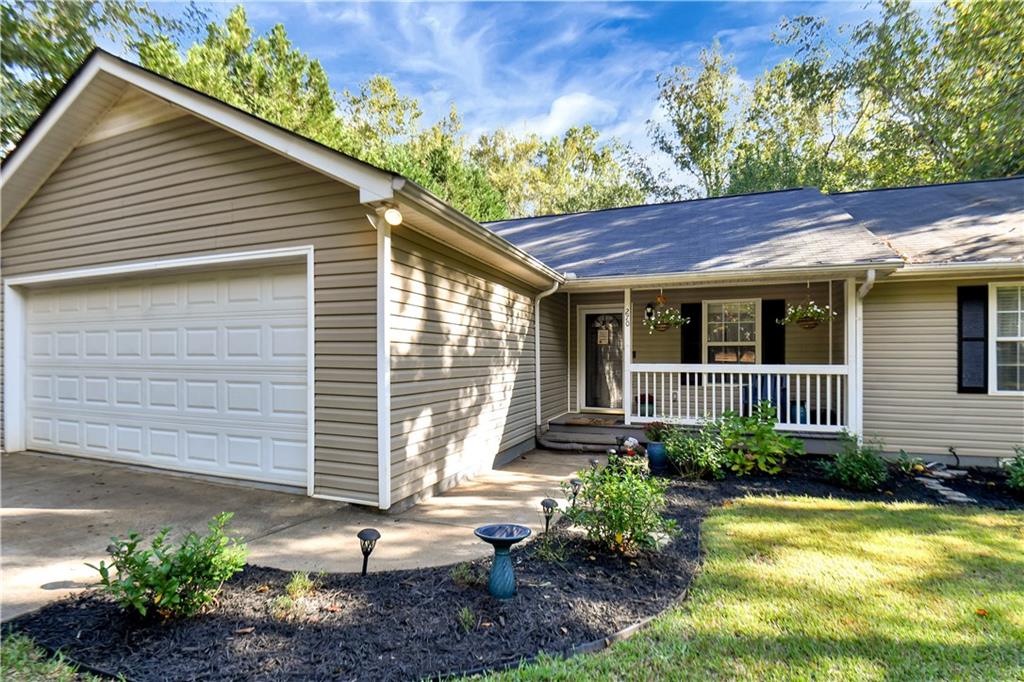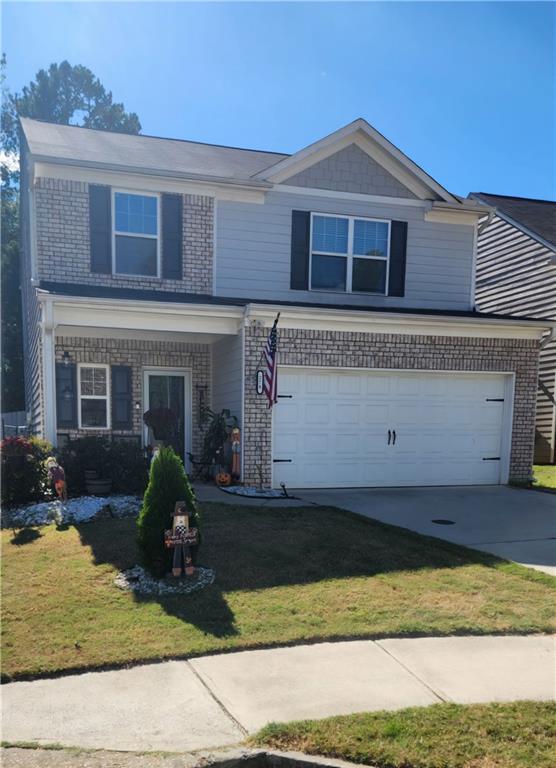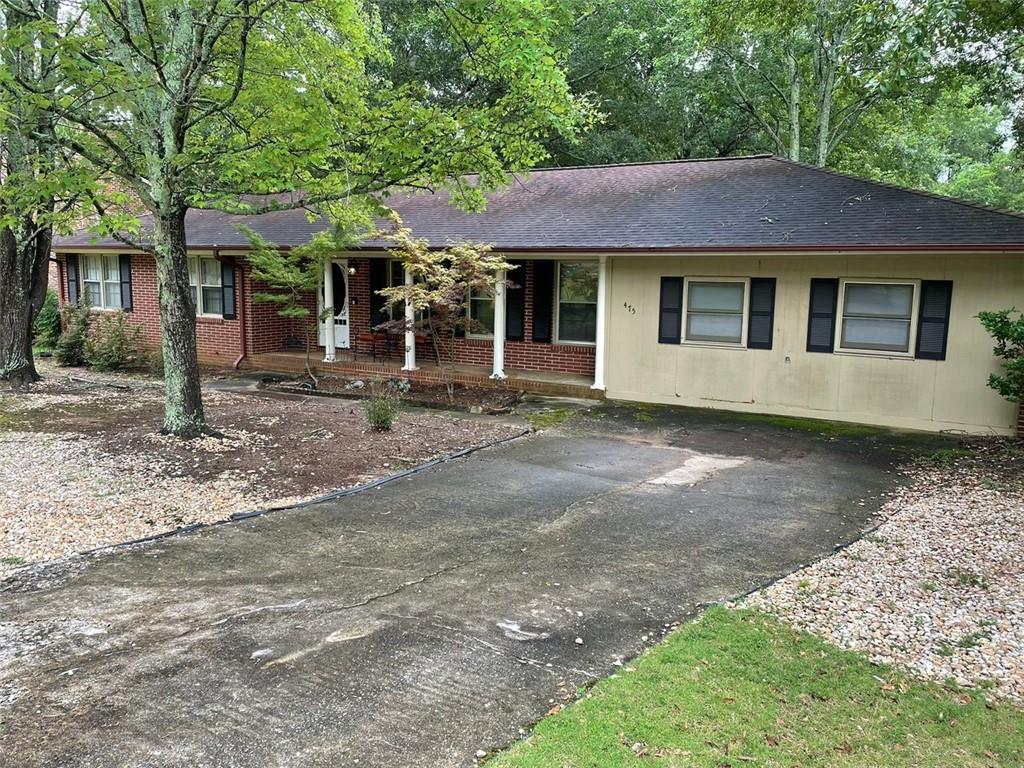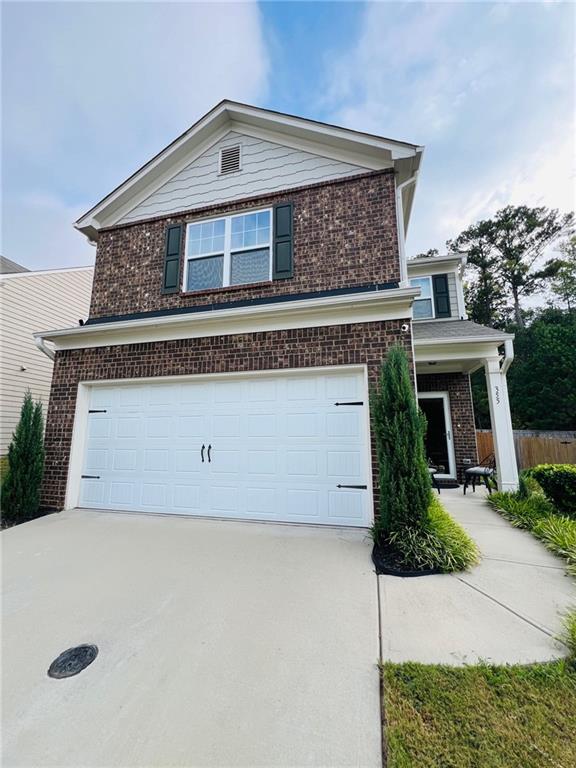Viewing Listing MLS# 407789956
Athens, GA 30606
- 3Beds
- 2Full Baths
- N/AHalf Baths
- N/A SqFt
- 2019Year Built
- 0.20Acres
- MLS# 407789956
- Residential
- Single Family Residence
- Active
- Approx Time on Market28 days
- AreaN/A
- CountyClarke - GA
- Subdivision Creekside Manor
Overview
Beautiful 3 Bed/2 Bath Ranch with Modern UpgradesThis well-maintained 4-year-old ranch offers 3 bedrooms, 2 bathrooms, and a host of extras! Step outside to enjoy an extended patio, perfect for relaxing or entertaining. The home features 6 security cameras and 2 TVs to remain. Practical additions include 2 built-in pressure washers, 3 extra outlets added and shelving for ample storage in the garage. Exterior automatic lights, a whole-house surge protector, and a roof wildlife screen offer extra convenience and safety. All windows are fitted with blinds, and the HVAC system includes UV lamps to enhance indoor air quality.Located in a quiet and safe area, with police officers residing in the neighborhood, this home offers a serene and secure environment. Youll love the easy access to major routes (316 and 78), shopping, dining, and entertainment in the heart of Athens.For added peace of mind, this home is still within the 10-year warranty and is transferrable. All appliances stayincluding the washer and dryermaking this home truly move-in ready. Dont miss out on this gem!
Association Fees / Info
Hoa: Yes
Hoa Fees Frequency: Annually
Hoa Fees: 300
Community Features: Playground
Bathroom Info
Main Bathroom Level: 2
Total Baths: 2.00
Fullbaths: 2
Room Bedroom Features: Master on Main
Bedroom Info
Beds: 3
Building Info
Habitable Residence: No
Business Info
Equipment: None
Exterior Features
Fence: None
Patio and Porch: Patio
Exterior Features: Other
Road Surface Type: Paved
Pool Private: No
County: Clarke - GA
Acres: 0.20
Pool Desc: None
Fees / Restrictions
Financial
Original Price: $325,000
Owner Financing: No
Garage / Parking
Parking Features: Driveway, Garage
Green / Env Info
Green Energy Generation: None
Handicap
Accessibility Features: Accessible Entrance
Interior Features
Security Ftr: Carbon Monoxide Detector(s), Security System Owned
Fireplace Features: None
Levels: One
Appliances: Dishwasher, Electric Water Heater, Microwave, Refrigerator
Laundry Features: Other
Interior Features: Walk-In Closet(s)
Flooring: Carpet, Hardwood
Spa Features: None
Lot Info
Lot Size Source: Public Records
Lot Features: Level
Lot Size: x
Misc
Property Attached: No
Home Warranty: Yes
Open House
Other
Other Structures: None
Property Info
Construction Materials: Brick Front, Wood Siding
Year Built: 2,019
Property Condition: Resale
Roof: Composition
Property Type: Residential Detached
Style: Ranch
Rental Info
Land Lease: No
Room Info
Kitchen Features: Cabinets Stain, View to Family Room
Room Master Bathroom Features: Double Vanity
Room Dining Room Features: Open Concept
Special Features
Green Features: None
Special Listing Conditions: None
Special Circumstances: None
Sqft Info
Building Area Total: 1601
Building Area Source: Builder
Tax Info
Tax Amount Annual: 2740
Tax Year: 2,023
Tax Parcel Letter: 044C5-F-001
Unit Info
Utilities / Hvac
Cool System: Ceiling Fan(s), Central Air, Electric
Electric: 110 Volts
Heating: Central, Electric
Utilities: Electricity Available, Water Available
Sewer: Other
Waterfront / Water
Water Body Name: None
Water Source: Private
Waterfront Features: None
Directions
From 316 (29N) take 78 E then left on Monroe Hwy, right on Rockwood Blvd then right on Greenlee Dr. which turns into Fitzroy Drive.Listing Provided courtesy of Exp Realty, Llc.
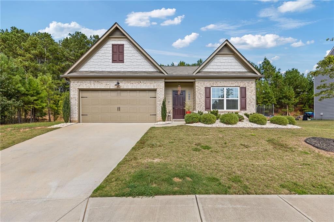
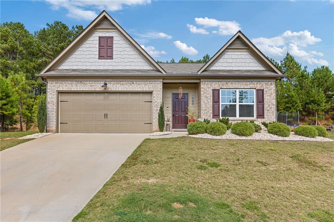
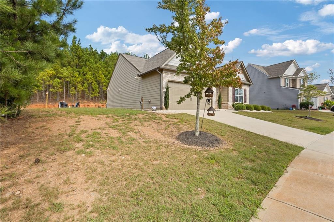
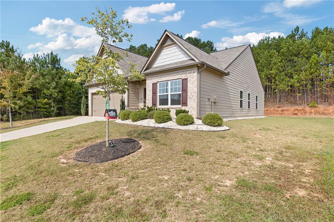
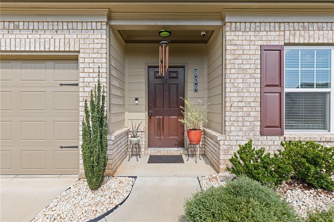
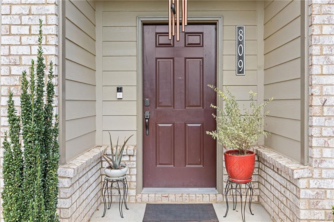
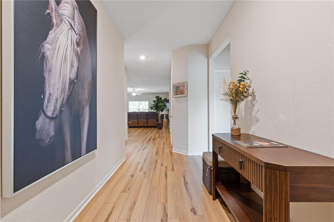
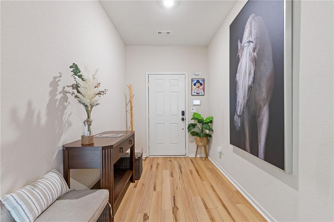
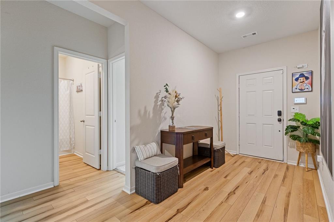
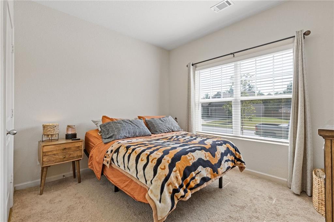
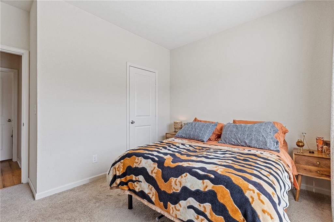
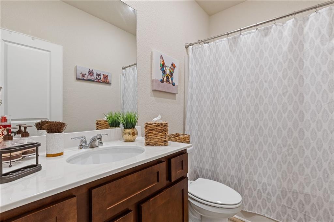
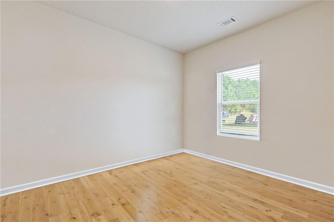
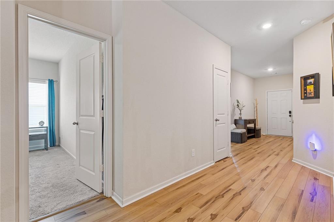
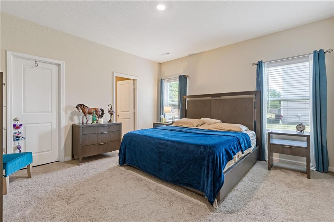
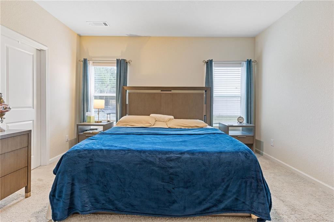
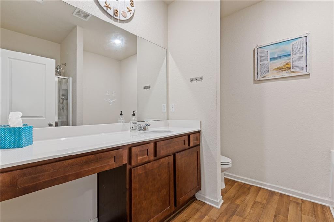
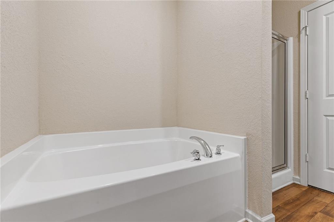
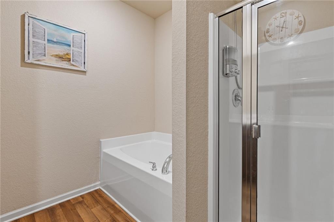
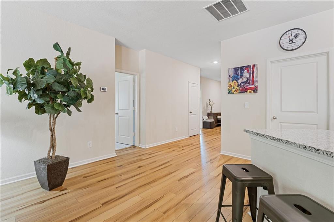
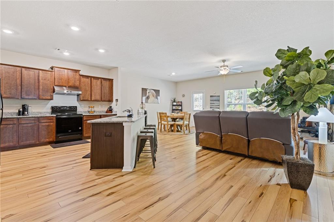
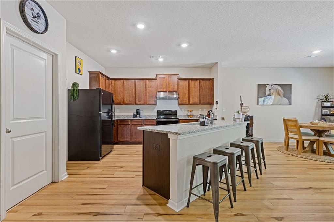
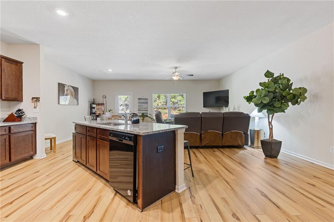
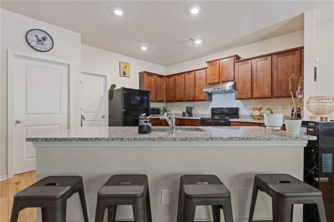
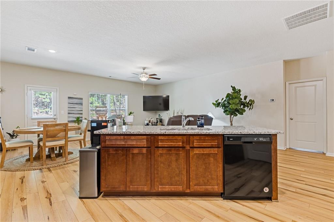
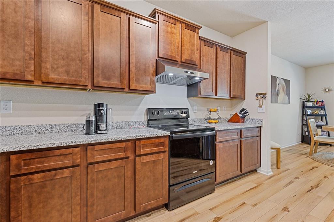
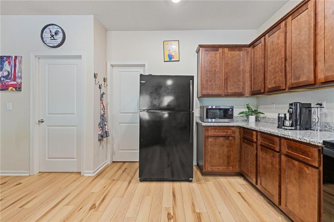
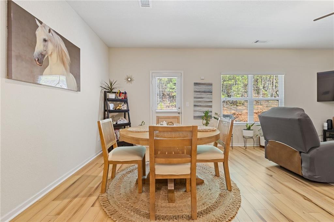
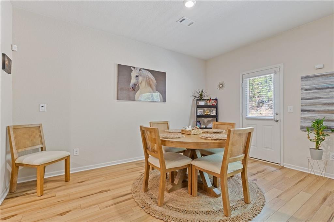
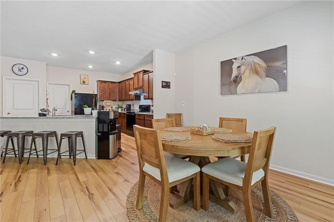
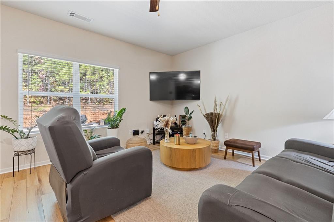
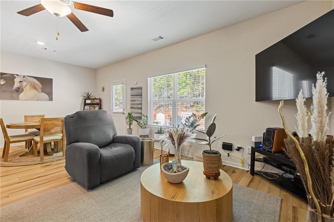
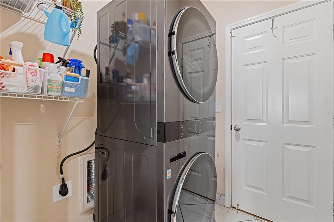
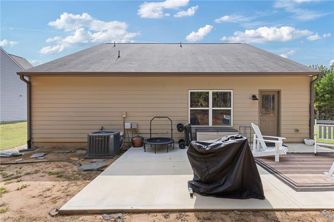
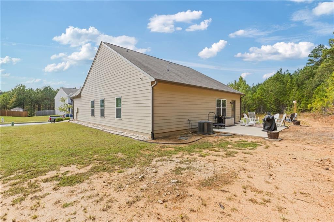
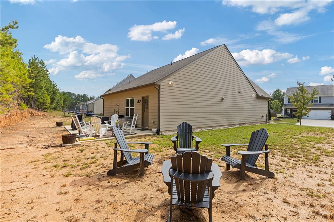
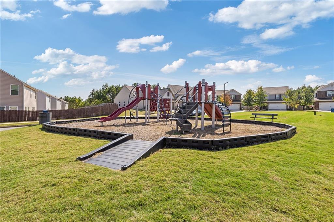
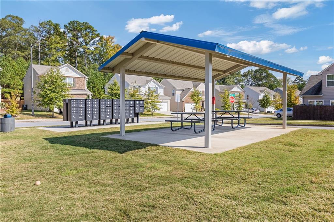
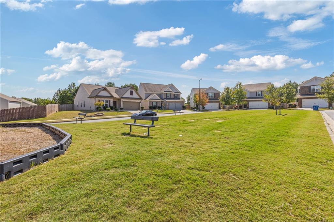
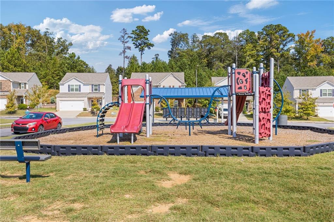
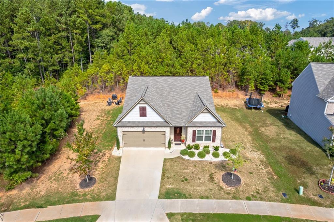
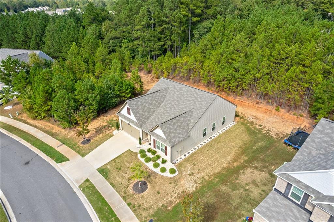
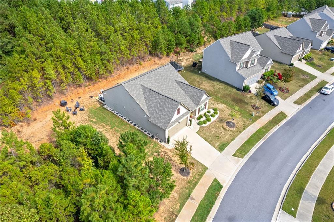
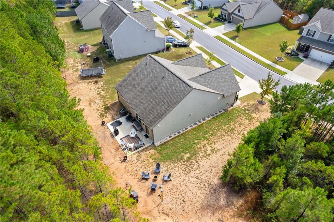
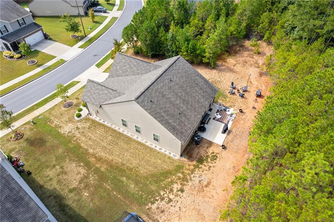
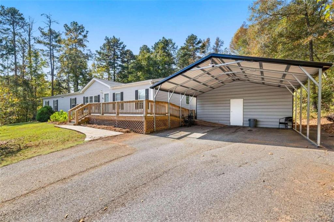
 MLS# 410327611
MLS# 410327611 