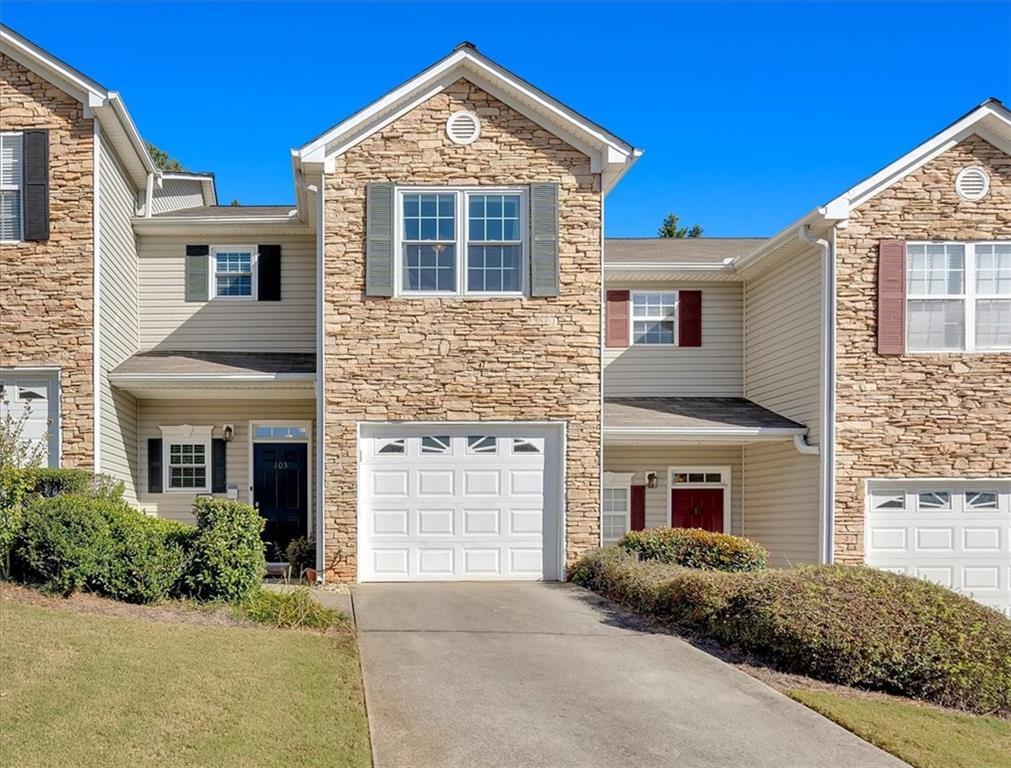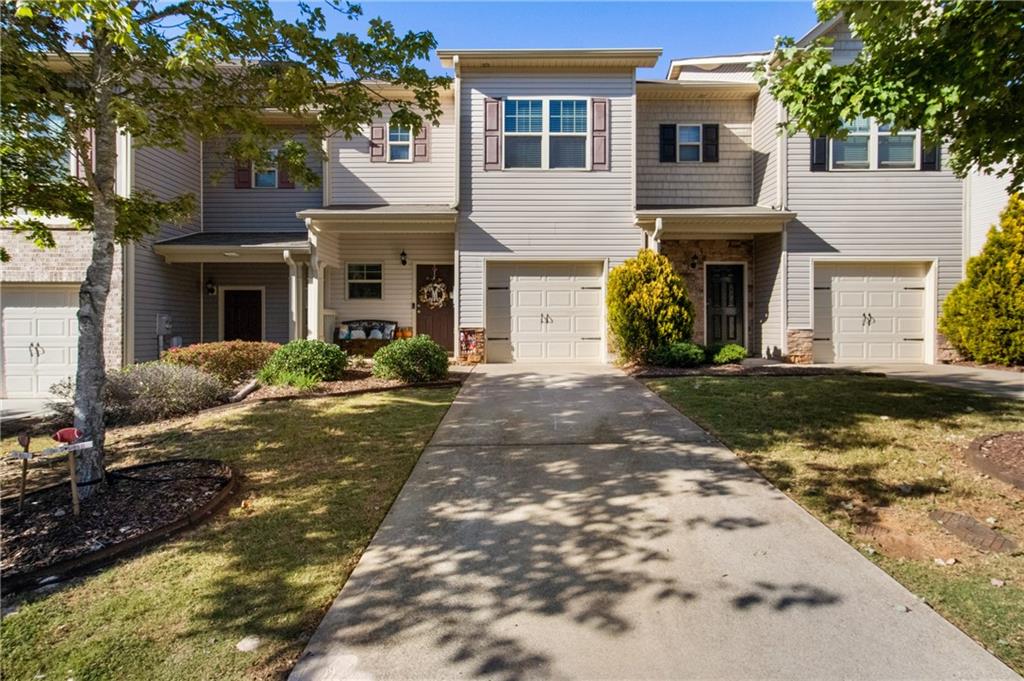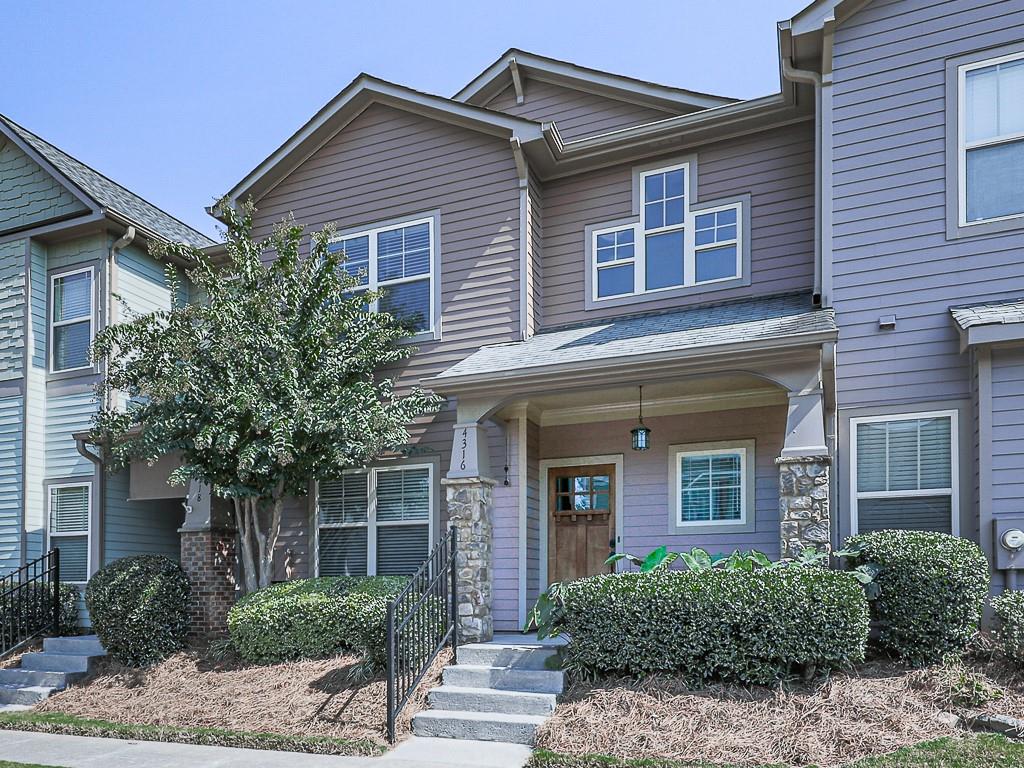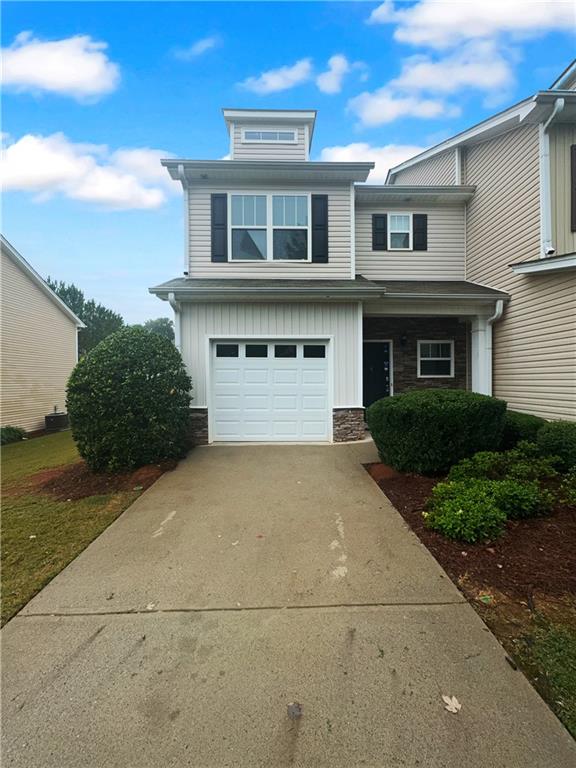Viewing Listing MLS# 407761737
Acworth, GA 30102
- 3Beds
- 2Full Baths
- 1Half Baths
- N/A SqFt
- 2005Year Built
- 0.02Acres
- MLS# 407761737
- Residential
- Townhouse
- Active
- Approx Time on Market24 days
- AreaN/A
- CountyCherokee - GA
- Subdivision Wilshire Commons
Overview
Located in Acworths Wilshire Commons, this bright 3 BR, 2.5 BA townhome features hardwood floors on the main level, fresh paint, and stunning updates. The living room has a gas fireplace and opens to an inviting patio. The eat-in kitchen offers white cabinets, granite countertops, a large pantry, and new appliances. Upstairs includes a laundry room, 2 secondary bedrooms, a full bath, and a master suite with an en-suite bath. Parking includes a 1-car garage and 2 extra spaces. Community pool included.
Association Fees / Info
Hoa: Yes
Hoa Fees Frequency: Annually
Hoa Fees: 2425
Community Features: Homeowners Assoc, Near Schools, Near Shopping, Pool
Association Fee Includes: Maintenance Grounds, Maintenance Structure, Swim
Bathroom Info
Halfbaths: 1
Total Baths: 3.00
Fullbaths: 2
Room Bedroom Features: Oversized Master
Bedroom Info
Beds: 3
Building Info
Habitable Residence: No
Business Info
Equipment: None
Exterior Features
Fence: None
Patio and Porch: Patio
Exterior Features: Storage
Road Surface Type: Paved
Pool Private: No
County: Cherokee - GA
Acres: 0.02
Pool Desc: In Ground
Fees / Restrictions
Financial
Original Price: $324,900
Owner Financing: No
Garage / Parking
Parking Features: Garage, Parking Pad
Green / Env Info
Green Energy Generation: None
Handicap
Accessibility Features: None
Interior Features
Security Ftr: None
Fireplace Features: Gas Starter
Levels: Two
Appliances: Dishwasher, Disposal, Electric Cooktop, Electric Oven, Electric Range, Gas Water Heater, Microwave
Laundry Features: Laundry Room, Upper Level
Interior Features: Disappearing Attic Stairs, Walk-In Closet(s)
Flooring: Carpet, Hardwood, Vinyl
Spa Features: None
Lot Info
Lot Size Source: Public Records
Lot Features: Back Yard
Lot Size: x
Misc
Property Attached: Yes
Home Warranty: Yes
Open House
Other
Other Structures: None
Property Info
Construction Materials: Brick, Frame
Year Built: 2,005
Property Condition: Resale
Roof: Shingle
Property Type: Residential Attached
Style: Traditional
Rental Info
Land Lease: No
Room Info
Kitchen Features: Cabinets White, Pantry, Stone Counters, View to Family Room
Room Master Bathroom Features: Tub/Shower Combo
Room Dining Room Features: Open Concept
Special Features
Green Features: None
Special Listing Conditions: None
Special Circumstances: None
Sqft Info
Building Area Total: 1716
Building Area Source: Public Records
Tax Info
Tax Amount Annual: 2950
Tax Year: 2,023
Tax Parcel Letter: 15N06J-00000-013-000
Unit Info
Num Units In Community: 49
Utilities / Hvac
Cool System: Ceiling Fan(s), Central Air, Gas
Electric: None
Heating: Central, Natural Gas
Utilities: Cable Available, Electricity Available, Natural Gas Available, Sewer Available, Water Available
Sewer: Public Sewer
Waterfront / Water
Water Body Name: None
Water Source: Public
Waterfront Features: None
Directions
From -75 N: Take exit 267A toward GA-5 N/Canton Rd. Merge onto Canton Rd Conn NE. Turn left onto Hawkins Store Rd. Turn right onto Bells Ferry Rd. Turn right onto Red Barn Rd. Turn right onto Red Barn Ln (Destination will be on the right).Listing Provided courtesy of Keller Williams North Atlanta
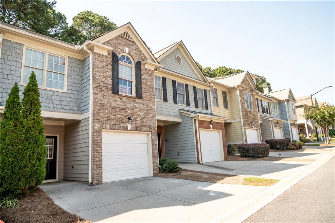
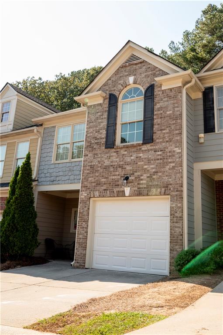
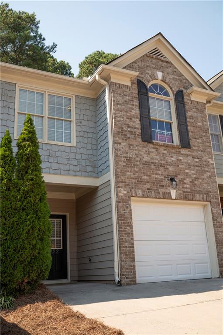
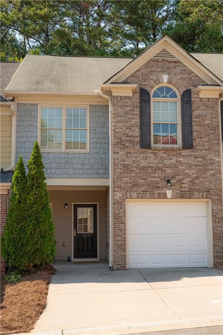
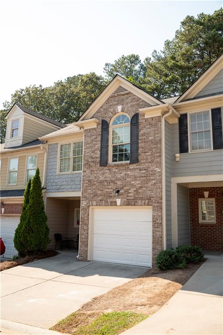
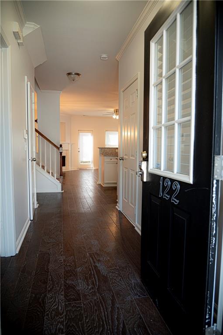
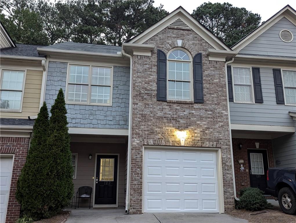
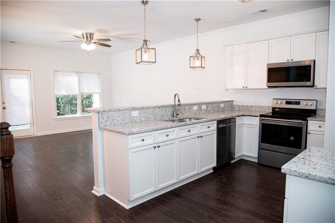
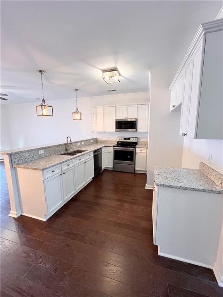
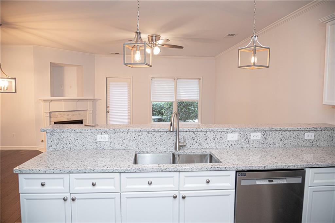
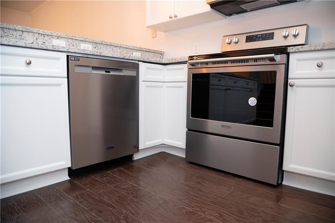
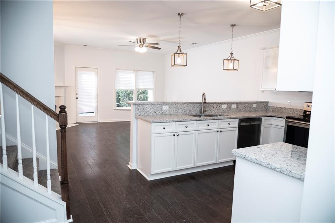
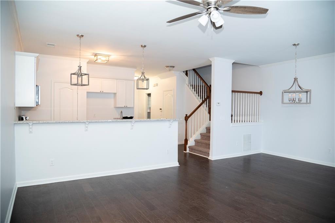
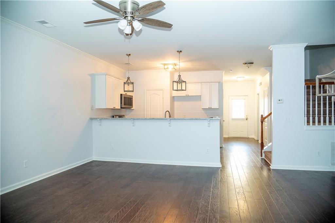
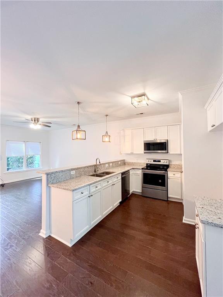
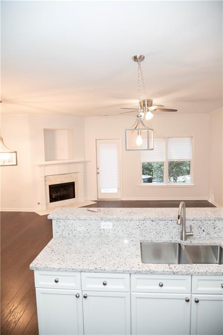
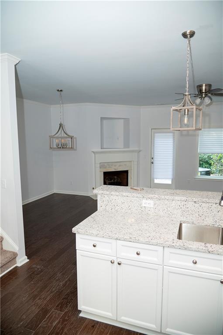
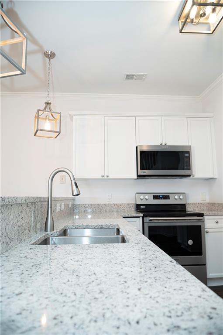
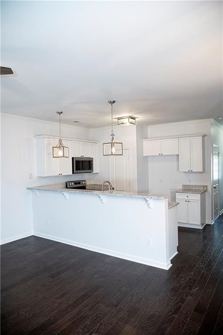
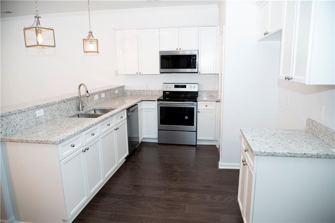
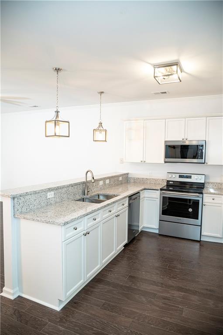
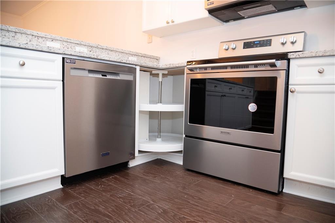
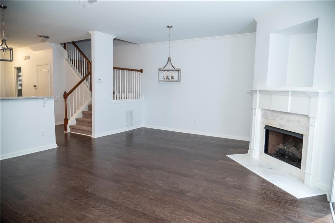
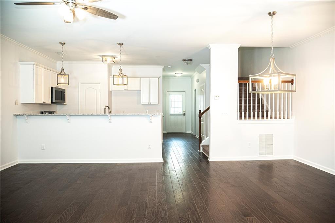
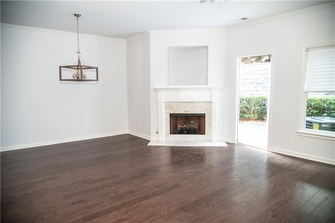
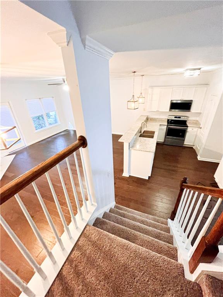
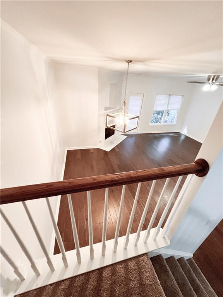
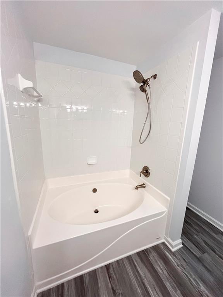
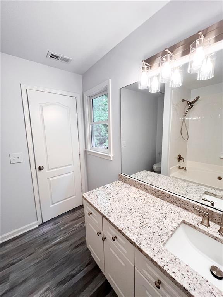
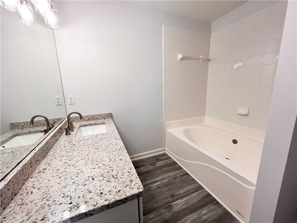
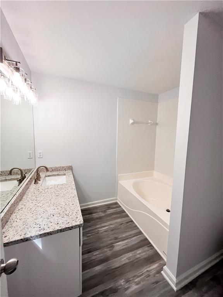
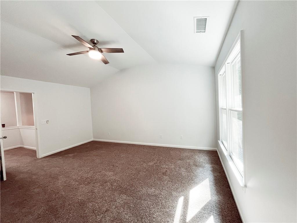
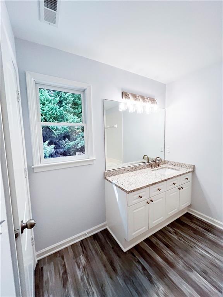
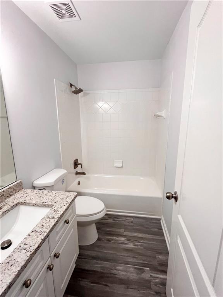
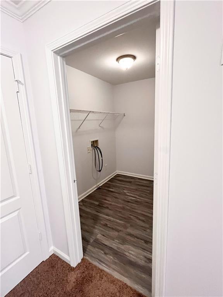
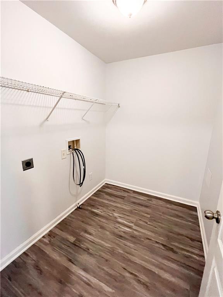
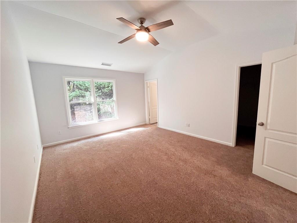
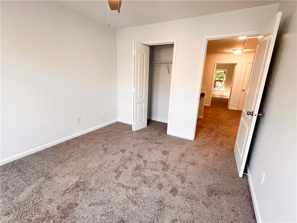
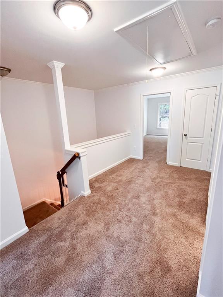
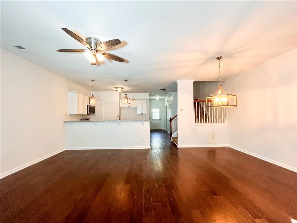
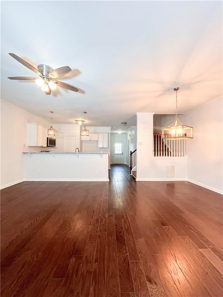
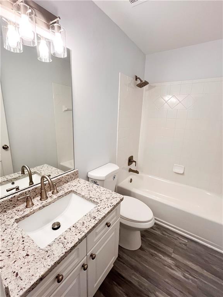
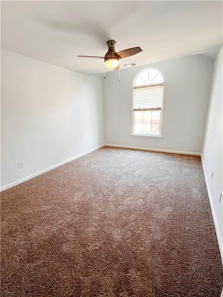
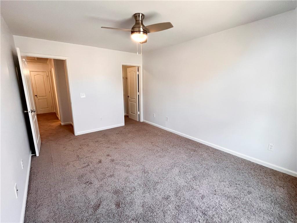
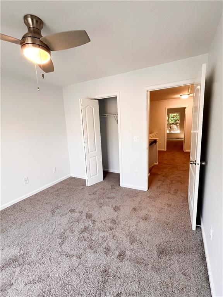
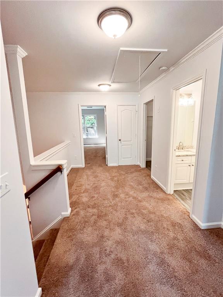
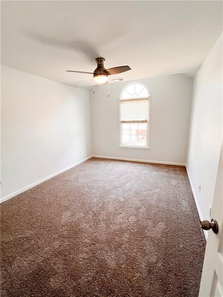
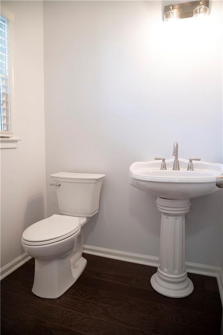
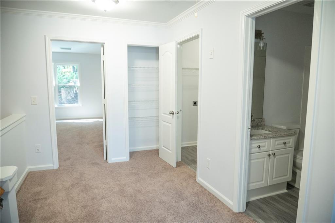
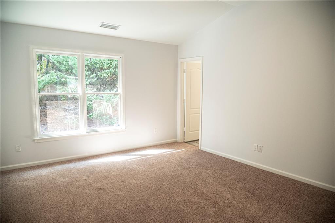
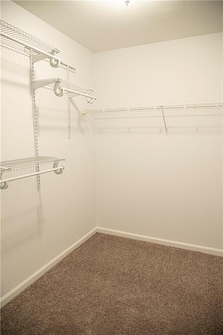
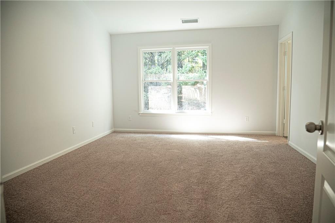
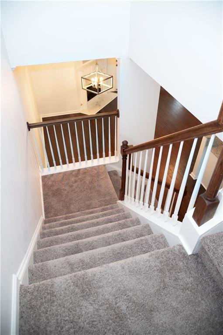
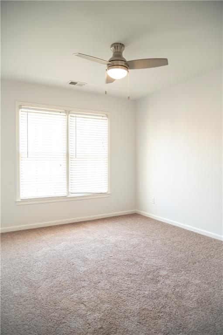
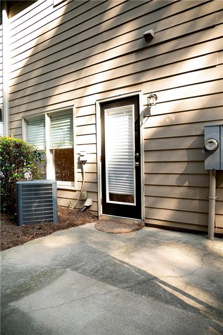
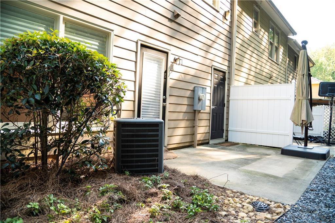
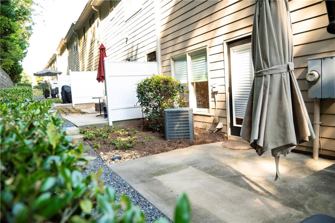
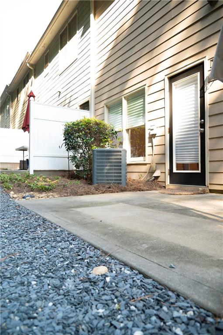
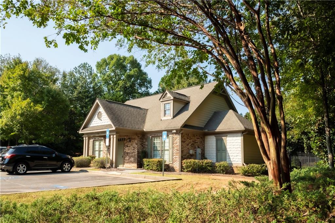
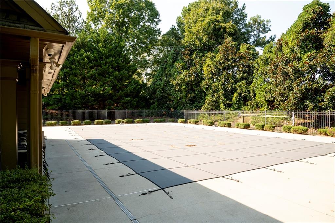
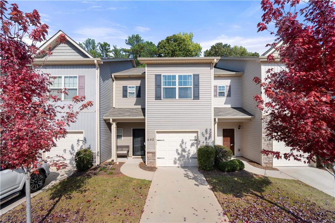
 MLS# 409864713
MLS# 409864713 