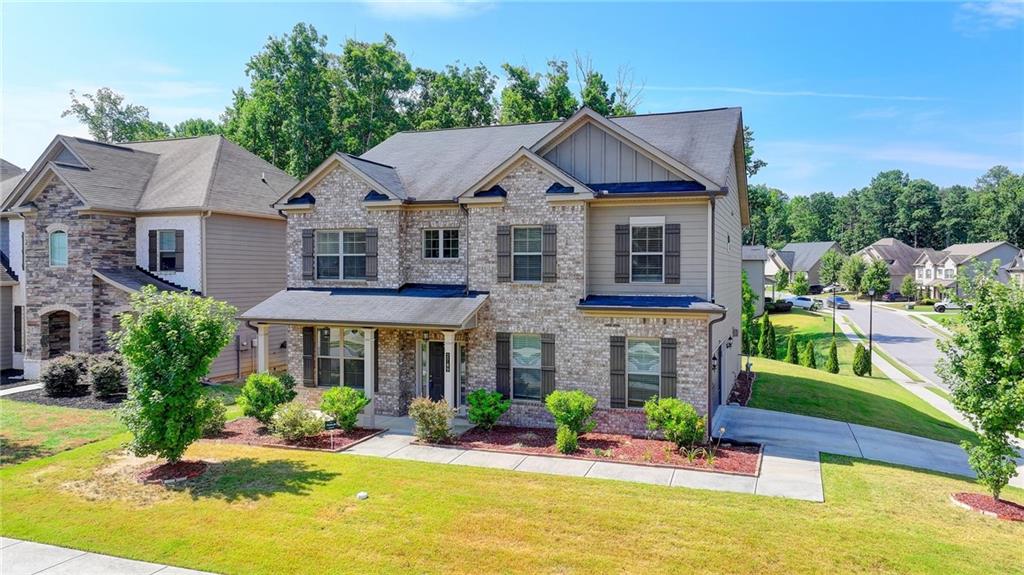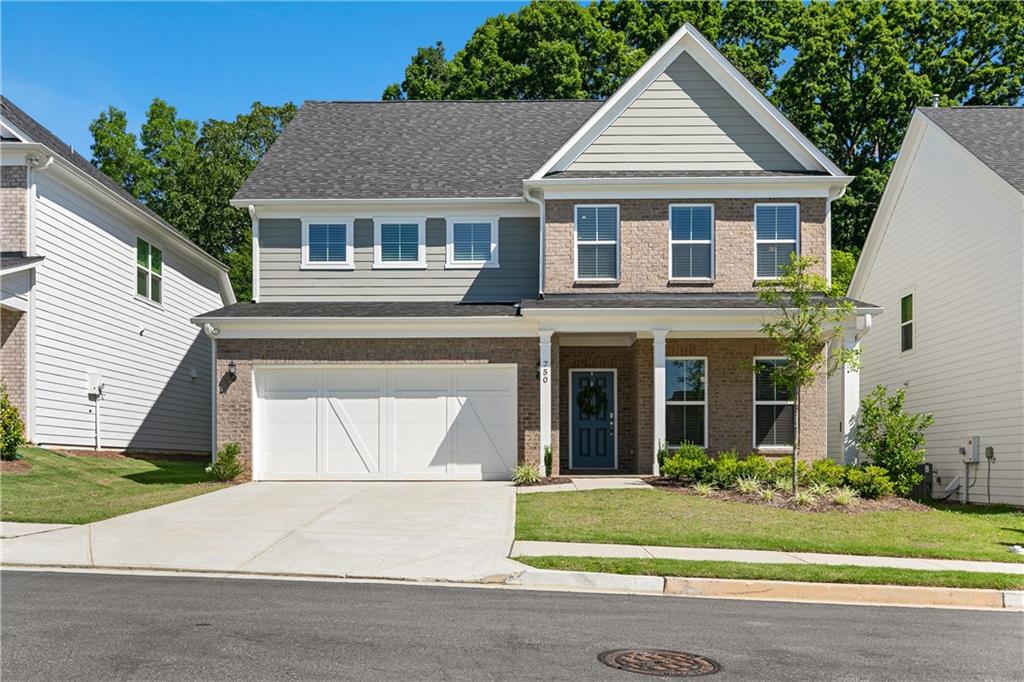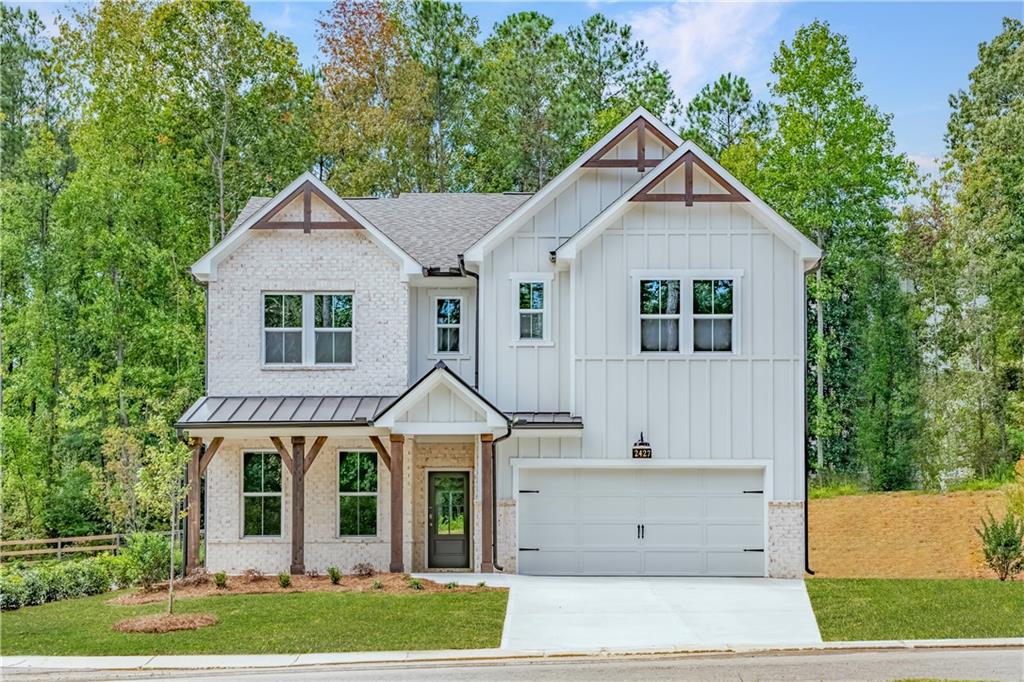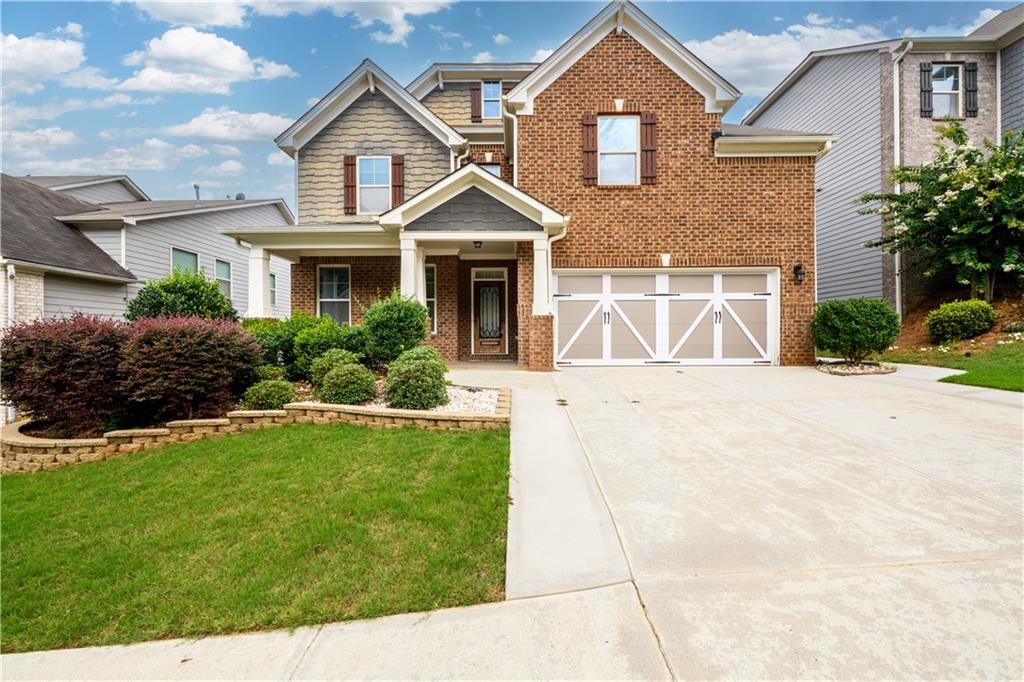Viewing Listing MLS# 407737916
Buford, GA 30518
- 4Beds
- 2Full Baths
- 1Half Baths
- N/A SqFt
- 1994Year Built
- 0.55Acres
- MLS# 407737916
- Residential
- Single Family Residence
- Active
- Approx Time on Market1 month, 6 days
- AreaN/A
- CountyGwinnett - GA
- Subdivision Vanderbilt
Overview
Sought after subdivision and school district. A beautiful two story home and a full unfinished basement. You enter through a two story foyer with a office on your right w/french doors. There is a formal living room on your left. Hardwoods on the main floor. Next is a formal dining room and a half bath located in the hallway. The kitchen lays in-between the formal dining room and then the breakfast area and the keeping room. The kitchen has a ton of counterspace including an island with pull out drawers for all of your kitchen storage needs. Nice sized panty. Kitchen has an open floorplan to the keeping room along w/built-in bookshelves. Upstairs has a master suite with two walk-in closets and a nice and open bathroom suite. The secondary bedrooms are great sized with the fourth bedroom having a huge walk-in closet. The secondary bathroom upstairs has a double vanity that is separated from the tub and toilet area. The unfinished basement has plenty of room for storage and future expansion. The backyard is partially fenced for a dog or two to be kept away from guests that are over if needed. There is a large well maintained deck on the rear of the home as well. The yard does extend back past the fence for the sellers two pups.
Association Fees / Info
Hoa: Yes
Hoa Fees Frequency: Annually
Hoa Fees: 800
Community Features: Homeowners Assoc, Pool, Tennis Court(s)
Bathroom Info
Main Bathroom Level: 1
Halfbaths: 1
Total Baths: 3.00
Fullbaths: 2
Room Bedroom Features: Other
Bedroom Info
Beds: 4
Building Info
Habitable Residence: No
Business Info
Equipment: None
Exterior Features
Fence: Back Yard, Fenced
Patio and Porch: Deck
Exterior Features: None
Road Surface Type: Asphalt
Pool Private: No
County: Gwinnett - GA
Acres: 0.55
Pool Desc: None
Fees / Restrictions
Financial
Original Price: $629,900
Owner Financing: No
Garage / Parking
Parking Features: Attached, Carport, Driveway, Kitchen Level, Level Driveway
Green / Env Info
Green Energy Generation: None
Handicap
Accessibility Features: None
Interior Features
Security Ftr: None
Fireplace Features: Family Room
Levels: Two
Appliances: Dishwasher, Disposal, Electric Range, Electric Water Heater, Microwave
Laundry Features: None
Interior Features: Double Vanity, Entrance Foyer 2 Story, High Ceilings 9 ft Main, Tray Ceiling(s), Walk-In Closet(s), Other
Flooring: Carpet, Hardwood
Spa Features: None
Lot Info
Lot Size Source: Public Records
Lot Features: Back Yard, Landscaped, Level, Wooded
Lot Size: x
Misc
Property Attached: No
Home Warranty: No
Open House
Other
Other Structures: None
Property Info
Construction Materials: Brick Front, Vinyl Siding
Year Built: 1,994
Property Condition: Resale
Roof: Composition
Property Type: Residential Detached
Style: Traditional
Rental Info
Land Lease: No
Room Info
Kitchen Features: Breakfast Room, Cabinets Other, Kitchen Island, Pantry, View to Family Room
Room Master Bathroom Features: Double Vanity,Separate His/Hers,Separate Tub/Showe
Room Dining Room Features: Separate Dining Room
Special Features
Green Features: None
Special Listing Conditions: None
Special Circumstances: None
Sqft Info
Building Area Total: 3874
Building Area Source: Owner
Tax Info
Tax Amount Annual: 1205
Tax Year: 2,023
Tax Parcel Letter: R7288-149
Unit Info
Utilities / Hvac
Cool System: Ceiling Fan(s), Central Air
Electric: None
Heating: Central, Electric
Utilities: Electricity Available, Sewer Available, Underground Utilities, Water Available
Sewer: Public Sewer
Waterfront / Water
Water Body Name: None
Water Source: Public
Waterfront Features: None
Directions
85 N to exit 111 for GA-317N - Lawrenceville-Suwanee Road. Turn left onto Lawrenceville-Suwanee Road, Continue straight for approx. 3.5 miles. Cross over PIB, road turns to Suwanee Dam Rd NW, drive 2.2 miles, Turn right onto Level Creek Rd. Go 3 miles. Turn Right into Vanderbilt Community, onto Creekside Dr NW, Left onto Cabot Creek NW, Home is on your left right before the cul-de-sac.Listing Provided courtesy of Virtual Properties Realty.com
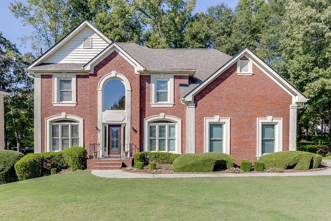
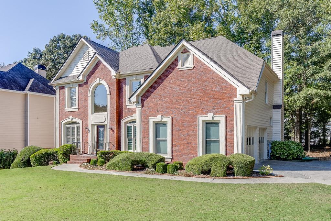
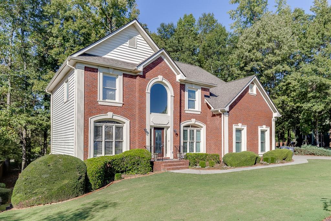
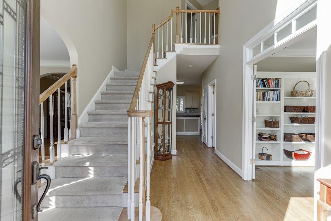
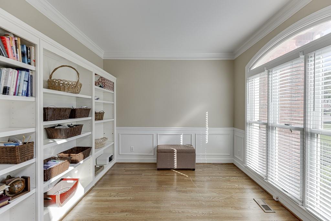
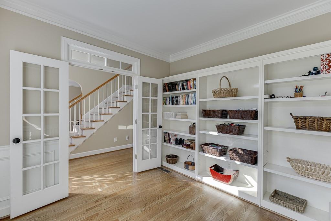
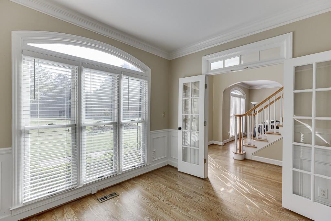
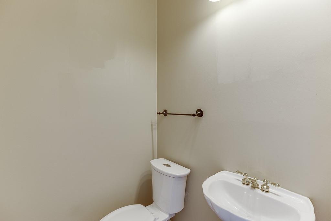
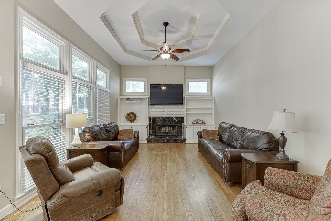
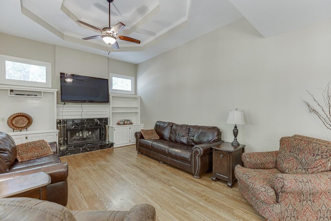
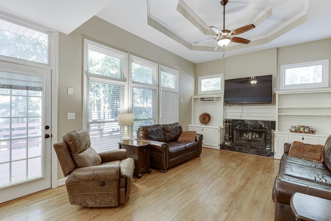
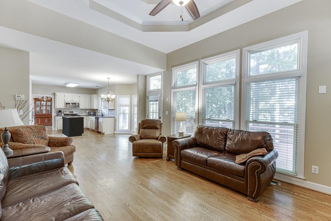
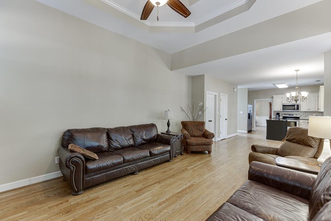
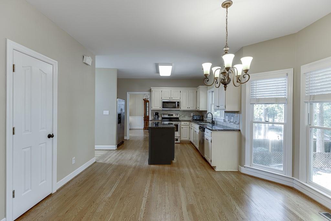
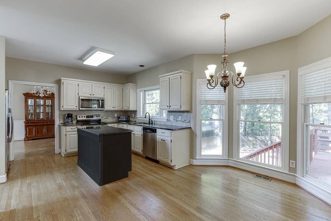
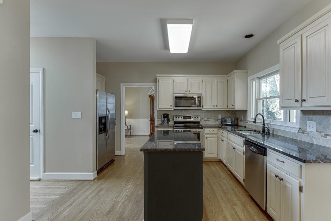
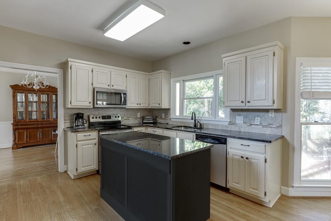
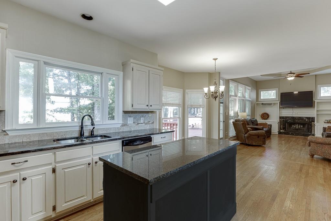
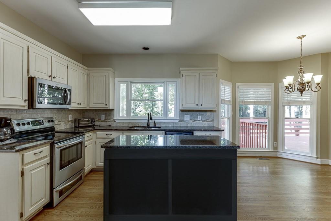
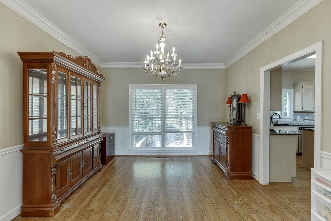
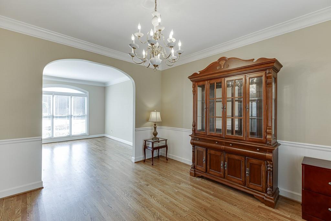
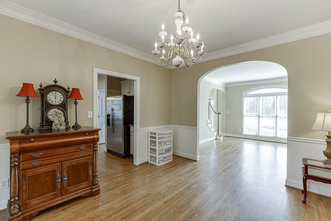
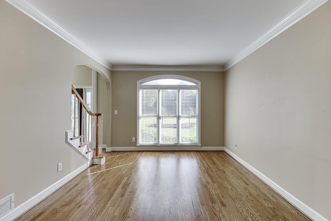
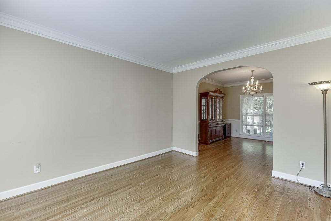
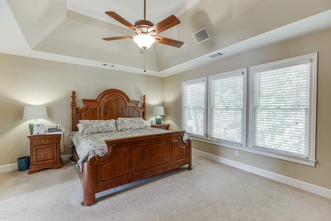
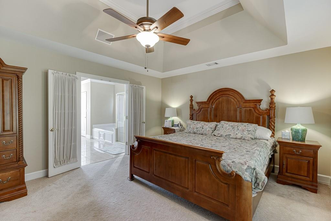
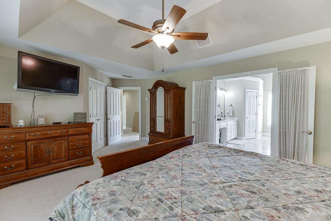
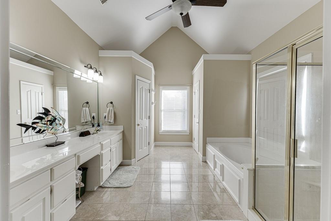
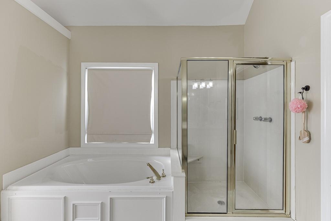
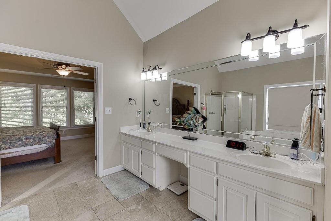
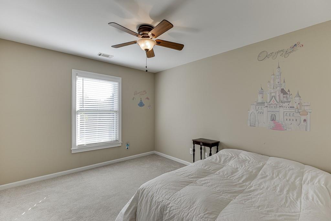
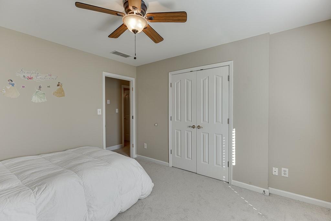
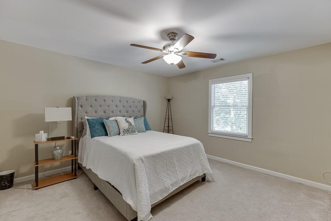
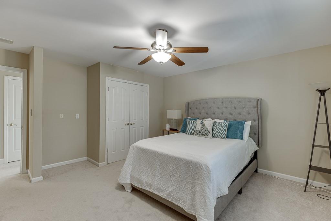
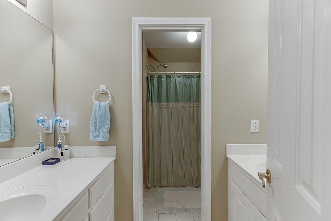
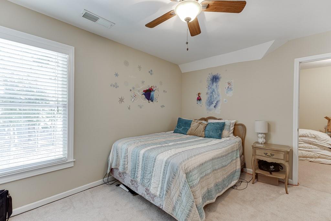
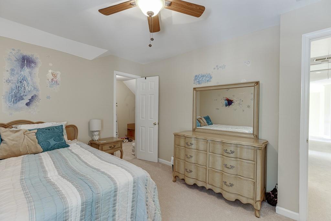
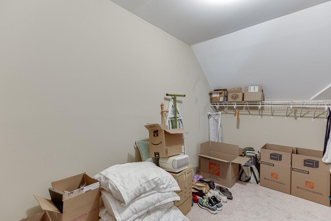
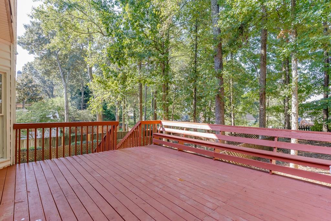
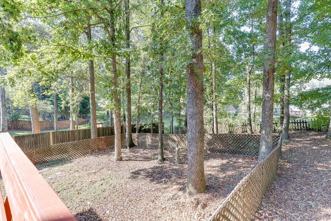
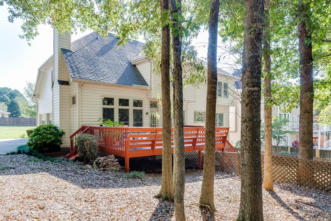
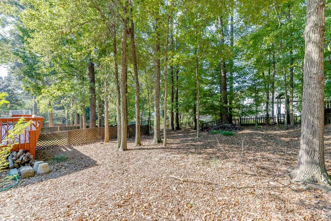
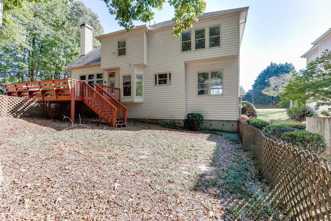
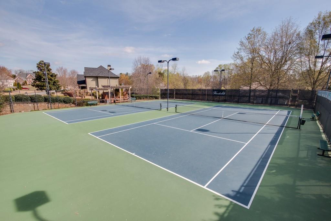
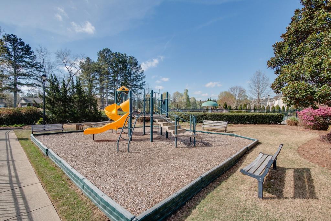
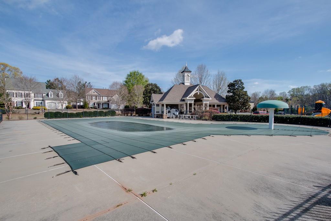
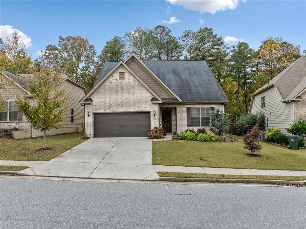
 MLS# 411232033
MLS# 411232033 