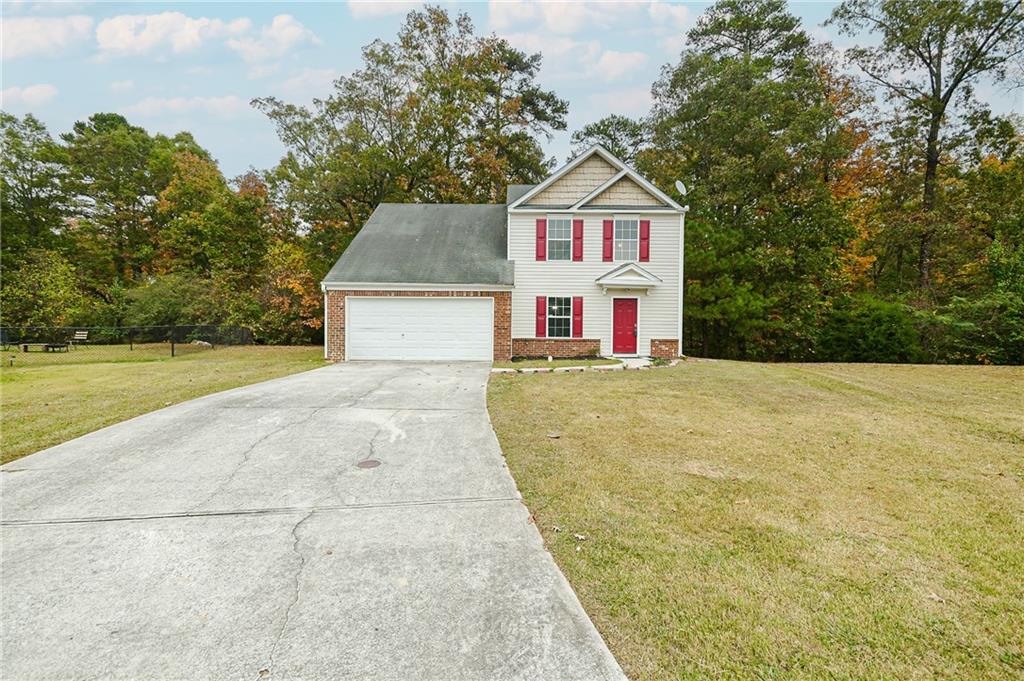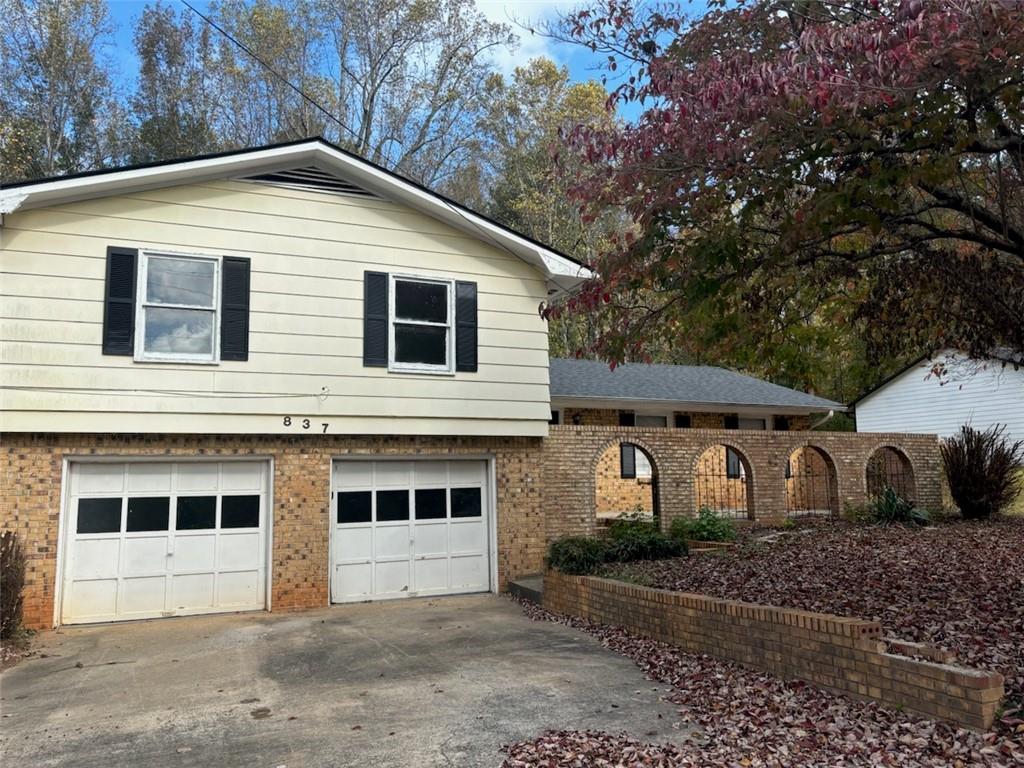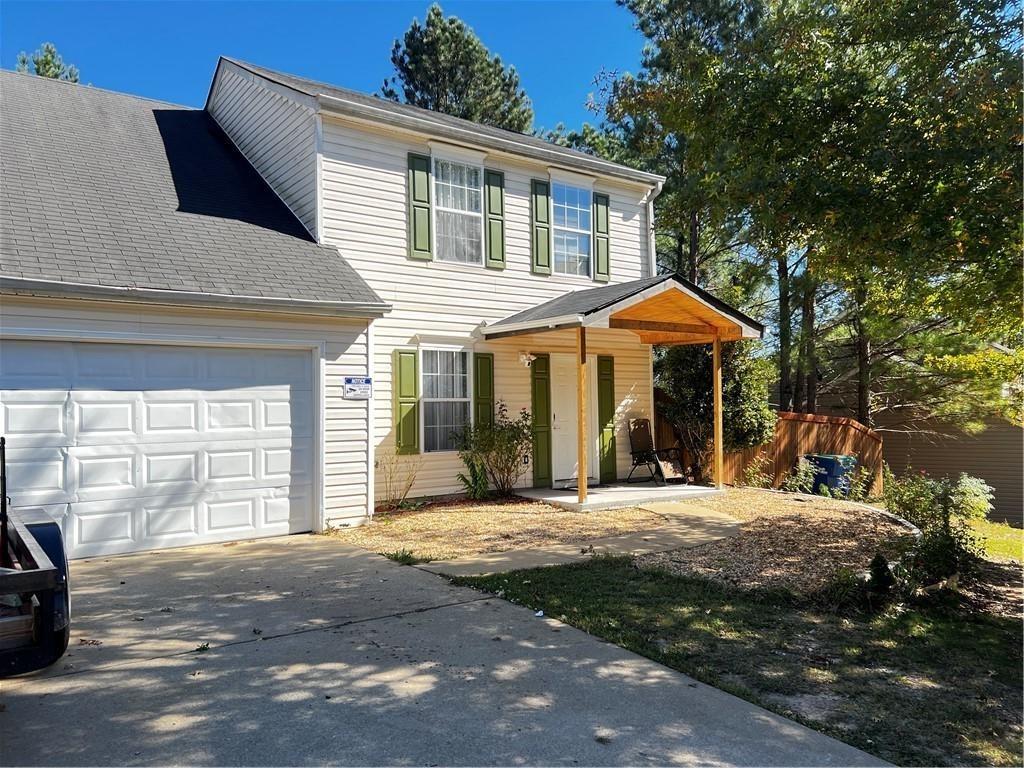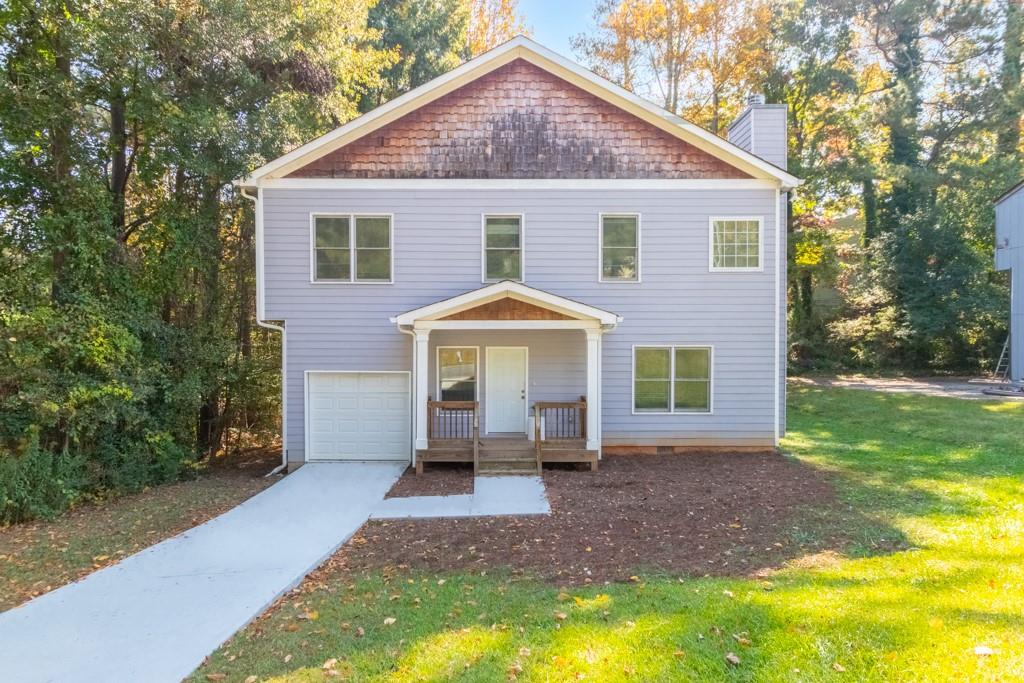Viewing Listing MLS# 407722591
Fairburn, GA 30213
- 3Beds
- 2Full Baths
- N/AHalf Baths
- N/A SqFt
- 1972Year Built
- 0.37Acres
- MLS# 407722591
- Residential
- Single Family Residence
- Active
- Approx Time on Market1 month, 6 days
- AreaN/A
- CountyFulton - GA
- Subdivision Fairburn Forest
Overview
Charming Split-Level Home with Modern AmenitiesWelcome to your new home! This charming split-level residence offers a perfect blend of comfort and modern living.Key Features:- **Living and Dining Combo:** The open-concept living and dining area provides a spacious and inviting atmosphere, perfect for entertaining guests or enjoying family time.- The kitchen features beautiful stain cabinets and sleek black appliances, including a dishwasher, electric stove, and refrigerator, making meal preparation a breeze.- **Three Bedrooms and Two Baths:** Enjoy the comfort of three generously sized bedrooms and two full bathrooms, ideal for a growing family or accommodating guests.- **Fenced Backyard:** The large fenced backyard includes a dog run, ensuring a safe and fun space for your pets. The patio is perfect for outdoor gatherings and relaxation.- **Garage:** The attached 2 car garage provides ample space for parking and additional storage.Located in a friendly neighborhood, this home is close to schools, parks, and shopping centers. Don't miss the opportunity to make this wonderful property your own!
Association Fees / Info
Hoa: No
Community Features: None
Bathroom Info
Total Baths: 2.00
Fullbaths: 2
Room Bedroom Features: Split Bedroom Plan
Bedroom Info
Beds: 3
Building Info
Habitable Residence: No
Business Info
Equipment: None
Exterior Features
Fence: Back Yard, Fenced
Patio and Porch: Patio
Exterior Features: Private Yard
Road Surface Type: Paved
Pool Private: No
County: Fulton - GA
Acres: 0.37
Pool Desc: None
Fees / Restrictions
Financial
Original Price: $249,999
Owner Financing: No
Garage / Parking
Parking Features: Garage
Green / Env Info
Green Energy Generation: None
Handicap
Accessibility Features: None
Interior Features
Security Ftr: None
Fireplace Features: None
Levels: Multi/Split
Appliances: Dishwasher, Refrigerator, Electric Oven
Laundry Features: In Garage
Interior Features: High Speed Internet, Elevator, Other
Flooring: Carpet
Spa Features: None
Lot Info
Lot Size Source: Assessor
Lot Features: Level
Misc
Property Attached: No
Home Warranty: No
Open House
Other
Other Structures: Kennel/Dog Run
Property Info
Construction Materials: Brick
Year Built: 1,972
Property Condition: Resale
Roof: Tile
Property Type: Residential Detached
Style: Traditional
Rental Info
Land Lease: No
Room Info
Kitchen Features: Cabinets Stain, Eat-in Kitchen, Laminate Counters, Pantry
Room Master Bathroom Features: Shower Only
Room Dining Room Features: Open Concept
Special Features
Green Features: Thermostat, Water Heater
Special Listing Conditions: None
Special Circumstances: None
Sqft Info
Building Area Total: 1560
Building Area Source: Appraiser
Tax Info
Tax Amount Annual: 2191
Tax Year: 2,023
Tax Parcel Letter: 09F-1806-0073-015-9
Unit Info
Utilities / Hvac
Cool System: Central Air
Electric: 220 Volts in Garage, 110 Volts
Heating: Central
Utilities: Electricity Available, Natural Gas Available, Sewer Available, Cable Available, Phone Available, Water Available
Sewer: Public Sewer
Waterfront / Water
Water Body Name: None
Water Source: Public
Waterfront Features: None
Directions
Use GPS!Listing Provided courtesy of Bhgre Metro Brokers
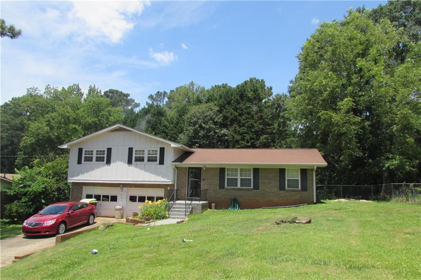
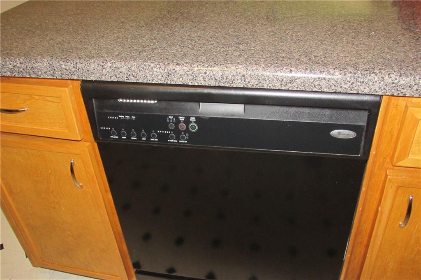
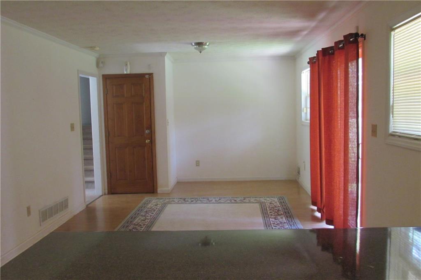
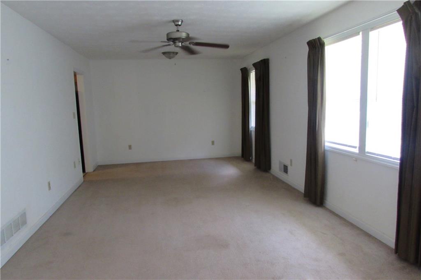
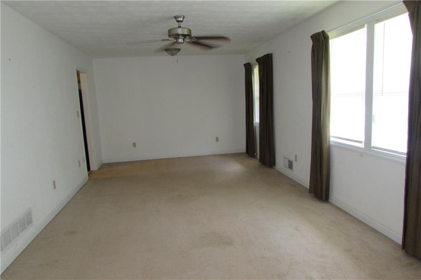
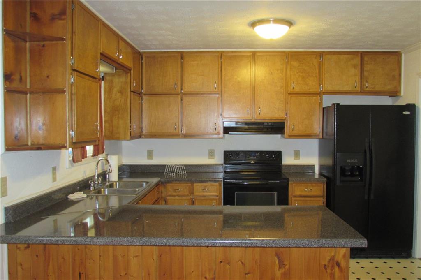
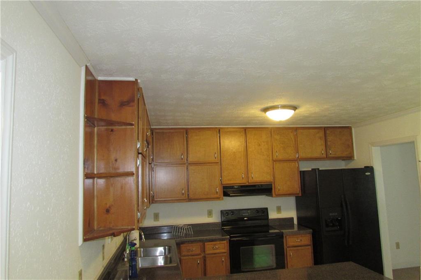
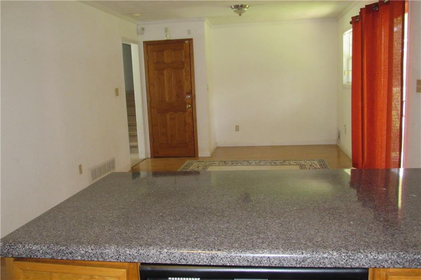
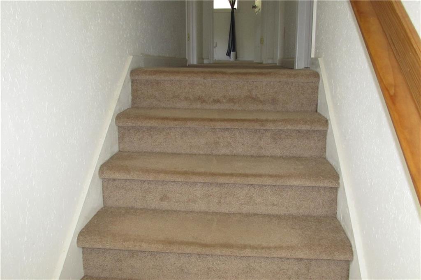
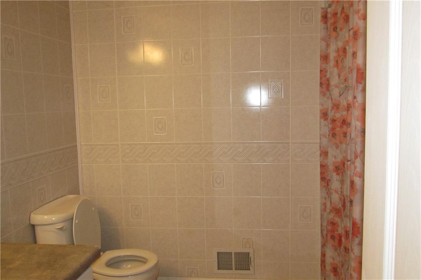
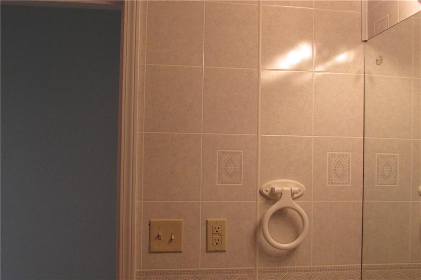
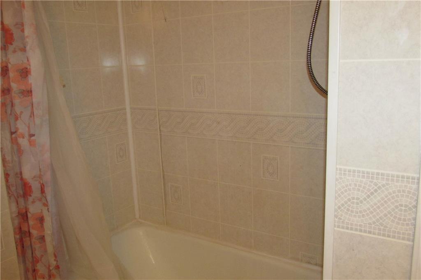
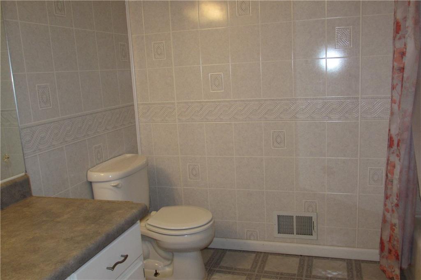
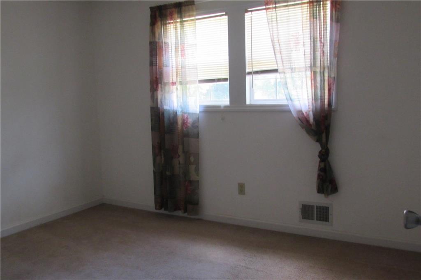
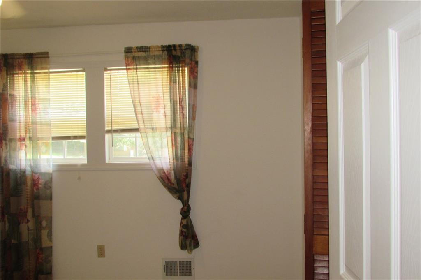
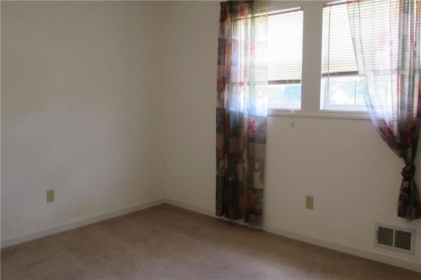
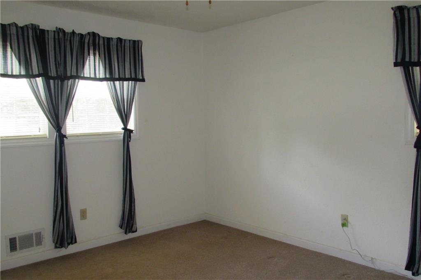
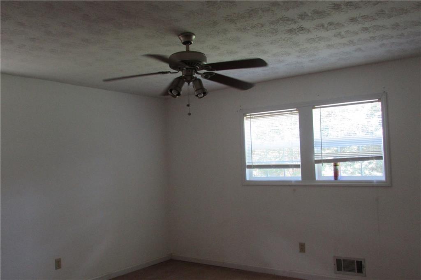
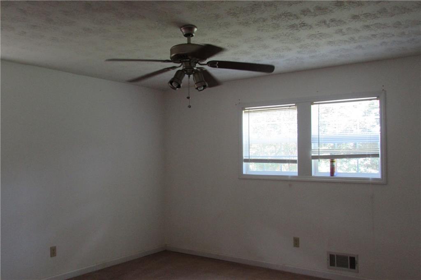
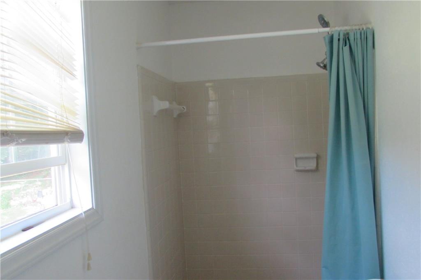
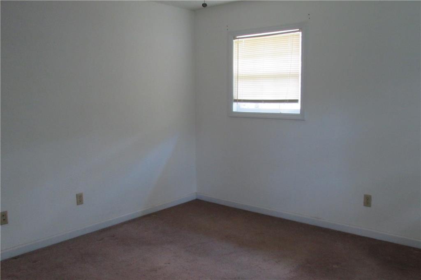
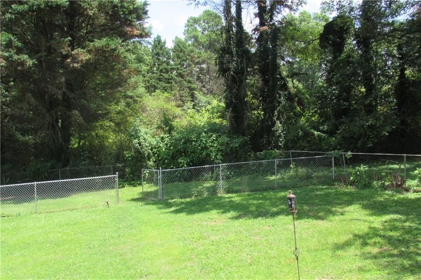
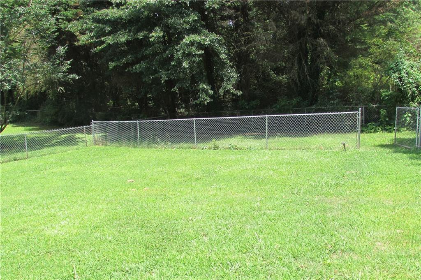
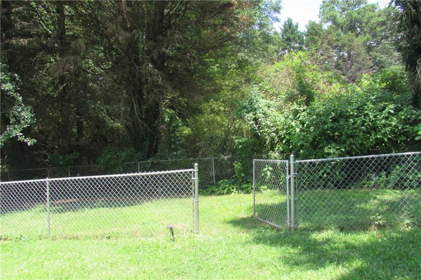
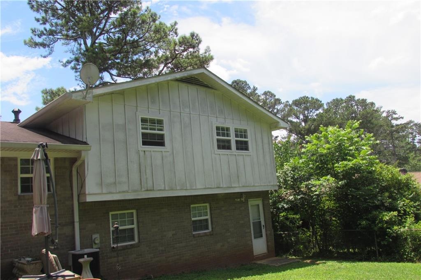
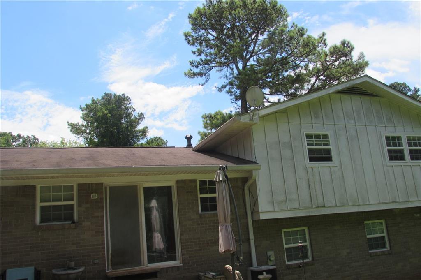
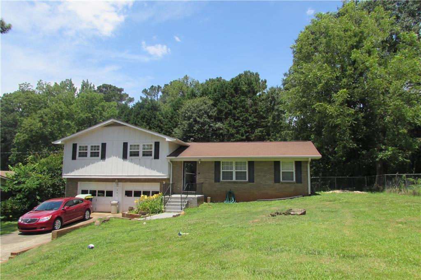
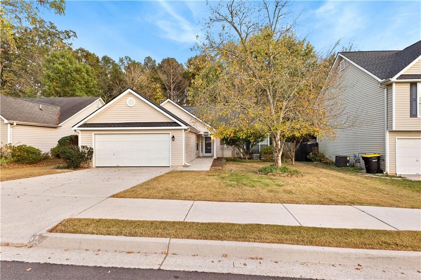
 MLS# 411117590
MLS# 411117590 