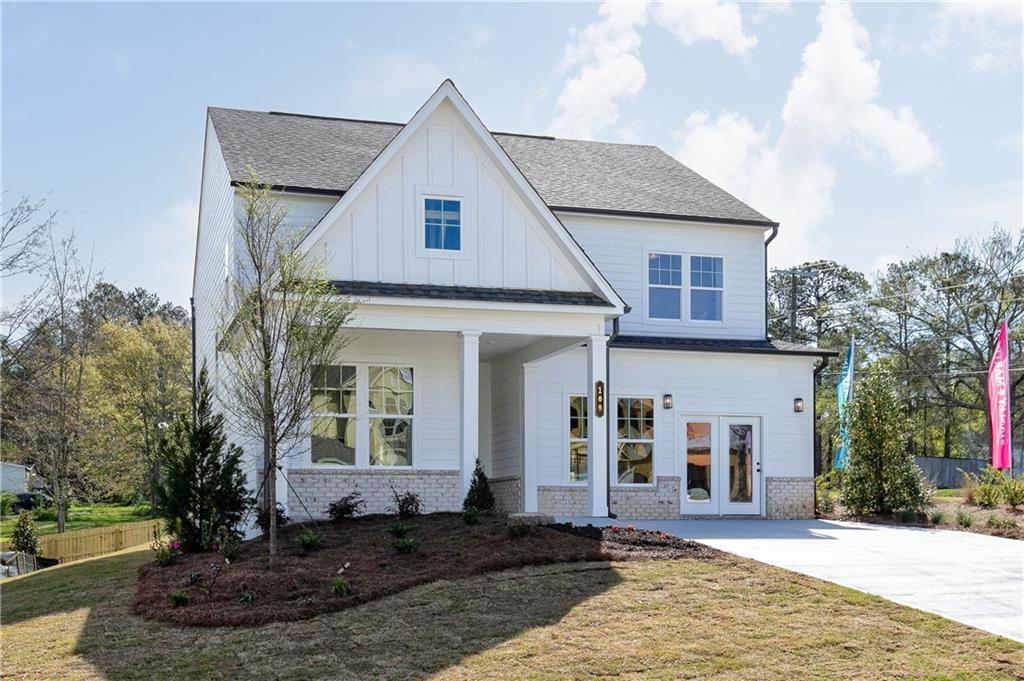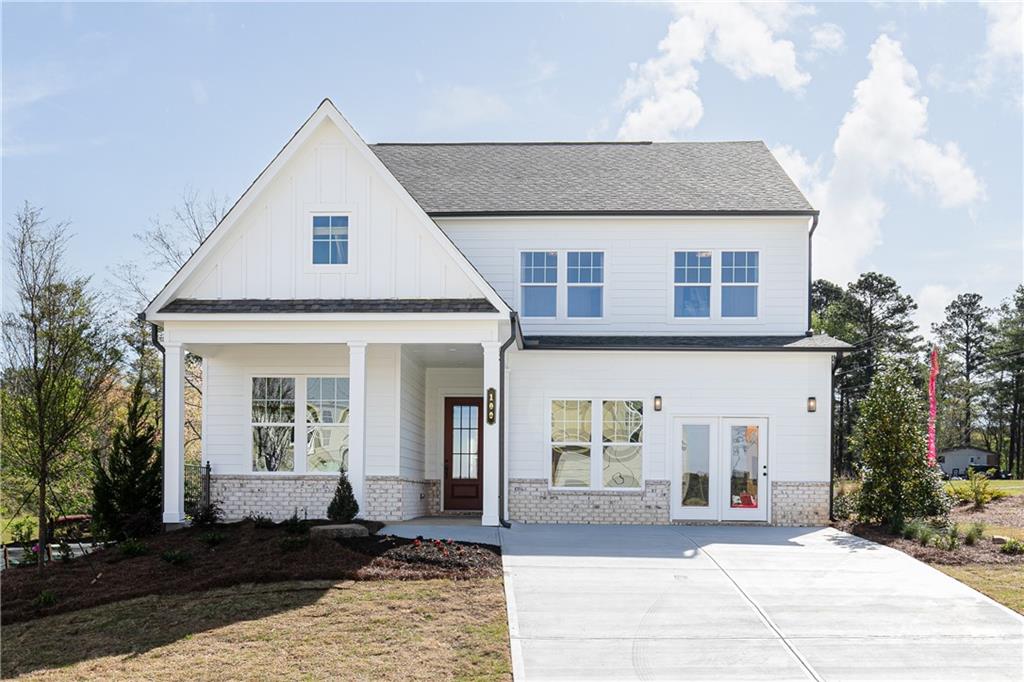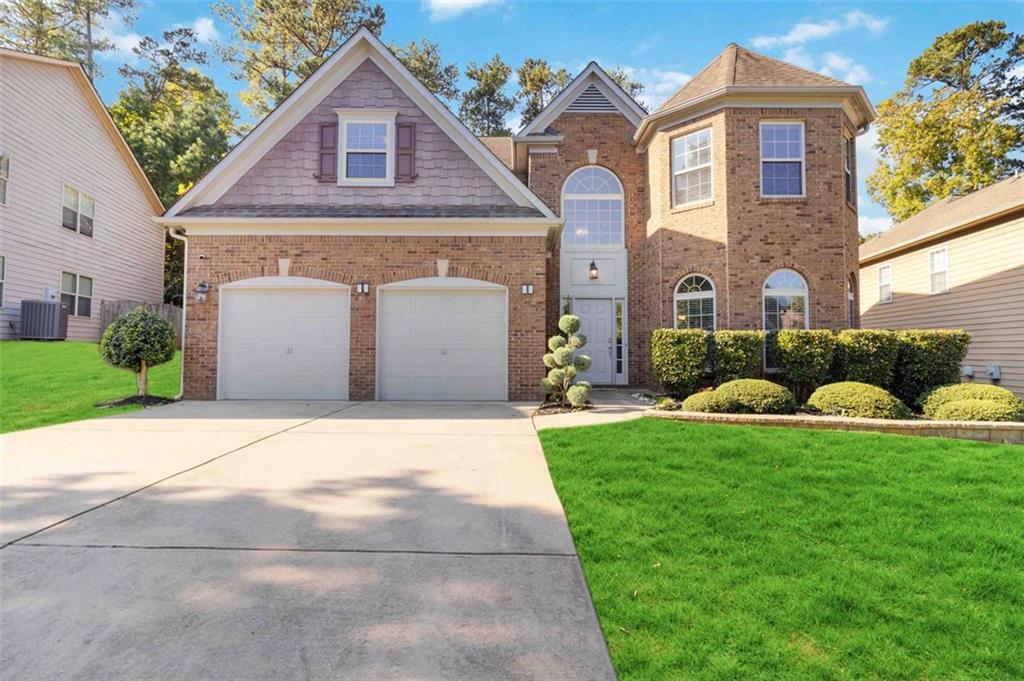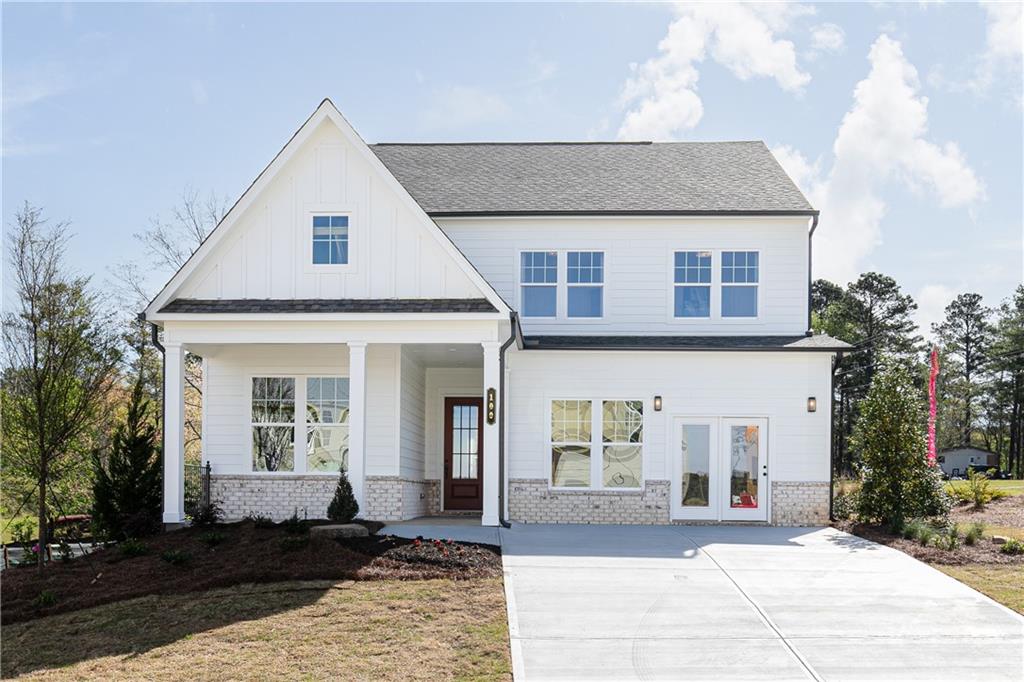Viewing Listing MLS# 407714548
Acworth, GA 30102
- 4Beds
- 2Full Baths
- 1Half Baths
- N/A SqFt
- 1995Year Built
- 0.27Acres
- MLS# 407714548
- Residential
- Single Family Residence
- Active
- Approx Time on Market26 days
- AreaN/A
- CountyCobb - GA
- Subdivision Chestnut Hill
Overview
Motivated Sellers!! Welcome home! This fantastic property has everything you need, including a bonus room that can be used as a 5th bedroom. So much space for the money! The first level has lvp flooring, while the entire second floor features real hardwoods. With two spacious living areas, a huge dining room, and a delightful eat-in kitchen overlooking the yard, this home is perfect for entertaining. Updates include granite in the kitchen and an updated master bath. You won't want to miss the amazing master closet! The home is situated on a flat lot on one of the most desirable streets in the neighborhood. Buyers will enjoy the active swim-tennis community with activities including swim team events, tennis tournaments, playground, lakes, Breakfast with Santa, and food trucks (to name a few). Plus, the convenient location near 575 and the Express Lane makes commuting a breeze. Don't miss out on this amazing opportunity!
Association Fees / Info
Hoa: Yes
Hoa Fees Frequency: Annually
Hoa Fees: 650
Community Features: Clubhouse, Fishing, Homeowners Assoc, Lake, Park, Pool, Playground, Street Lights, Swim Team, Tennis Court(s), Near Schools, Near Shopping
Association Fee Includes: Swim, Tennis
Bathroom Info
Halfbaths: 1
Total Baths: 3.00
Fullbaths: 2
Room Bedroom Features: Oversized Master
Bedroom Info
Beds: 4
Building Info
Habitable Residence: No
Business Info
Equipment: None
Exterior Features
Fence: Back Yard
Patio and Porch: Rear Porch
Exterior Features: None
Road Surface Type: Asphalt
Pool Private: No
County: Cobb - GA
Acres: 0.27
Pool Desc: None
Fees / Restrictions
Financial
Original Price: $495,000
Owner Financing: No
Garage / Parking
Parking Features: Garage, Garage Faces Front, Level Driveway, Kitchen Level
Green / Env Info
Green Energy Generation: None
Handicap
Accessibility Features: None
Interior Features
Security Ftr: None
Fireplace Features: Family Room, Gas Log
Levels: Two
Appliances: Disposal, Self Cleaning Oven, Gas Cooktop, Dishwasher
Laundry Features: Main Level, Mud Room
Interior Features: Crown Molding, Double Vanity, Walk-In Closet(s)
Flooring: Hardwood, Laminate
Spa Features: None
Lot Info
Lot Size Source: Public Records
Lot Features: Level, Private, Wooded, Front Yard
Misc
Property Attached: No
Home Warranty: No
Open House
Other
Other Structures: None
Property Info
Construction Materials: Brick Front
Year Built: 1,995
Property Condition: Resale
Roof: Composition
Property Type: Residential Detached
Style: Traditional
Rental Info
Land Lease: No
Room Info
Kitchen Features: Breakfast Room, Cabinets White, Solid Surface Counters, Eat-in Kitchen, Pantry
Room Master Bathroom Features: Double Vanity,Vaulted Ceiling(s),Whirlpool Tub
Room Dining Room Features: Separate Dining Room,Seats 12+
Special Features
Green Features: None
Special Listing Conditions: None
Special Circumstances: None
Sqft Info
Building Area Total: 3212
Building Area Source: Public Records
Tax Info
Tax Amount Annual: 1904
Tax Year: 2,024
Tax Parcel Letter: 16-0143-0-085-0
Unit Info
Utilities / Hvac
Cool System: Central Air, Electric
Electric: None
Heating: Central, Natural Gas, Forced Air
Utilities: Underground Utilities
Sewer: Public Sewer
Waterfront / Water
Water Body Name: None
Water Source: Public
Waterfront Features: None
Directions
575N Exit Left onto Bells Ferry Road. Left onto Delphinium Blvd (first entrance). You will need to do a Uturn.Listing Provided courtesy of Atlanta Communities
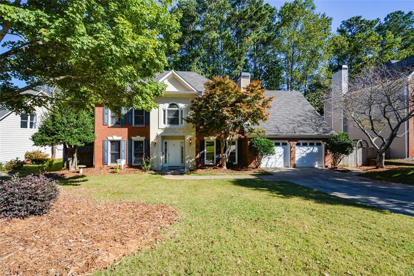
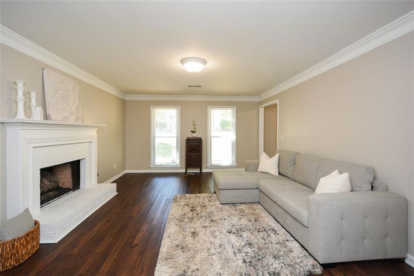
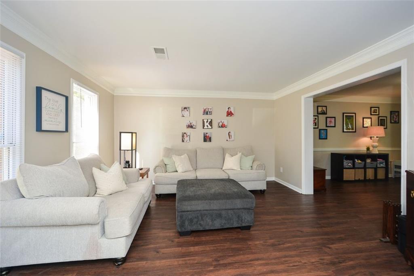
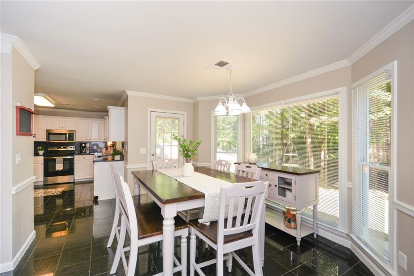
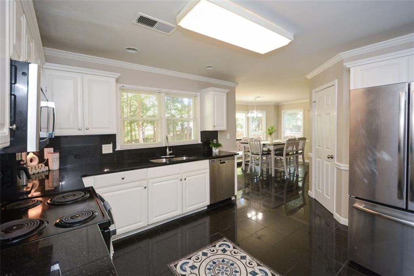
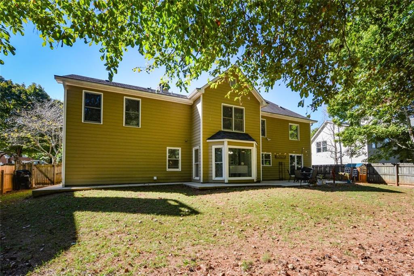
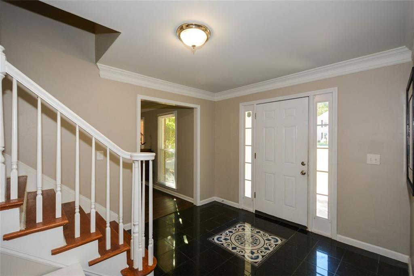
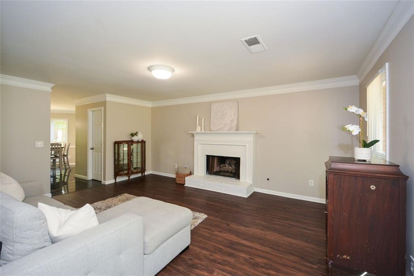
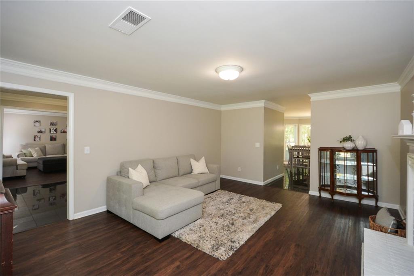
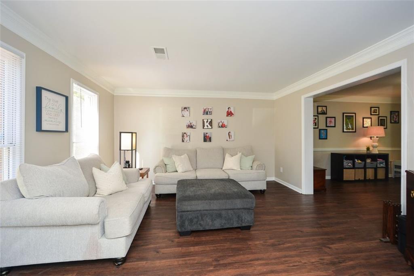
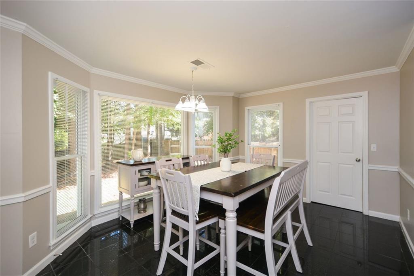
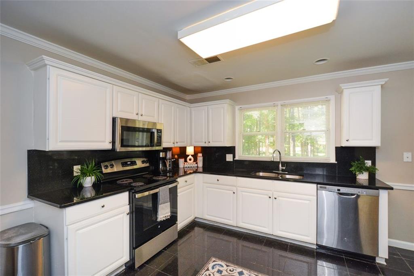
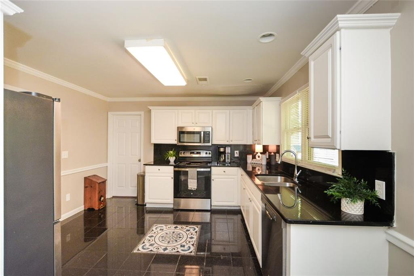
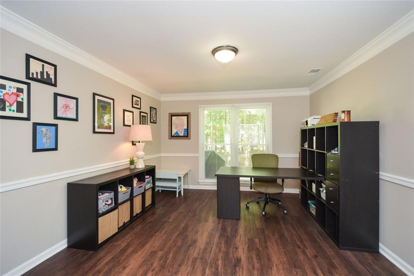
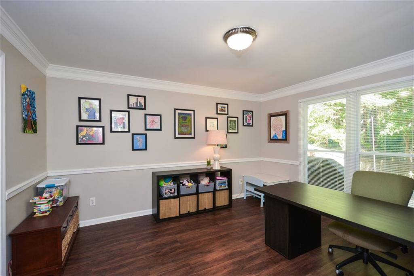
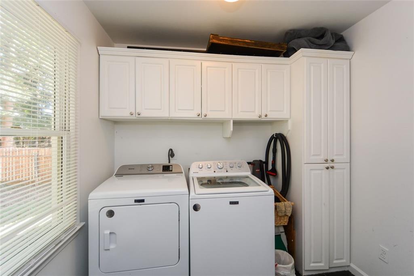
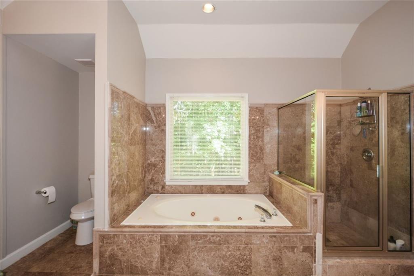
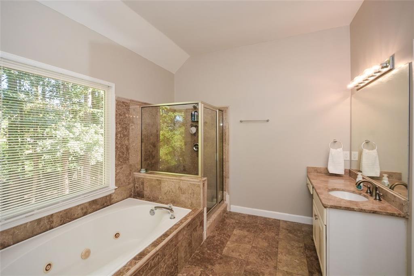
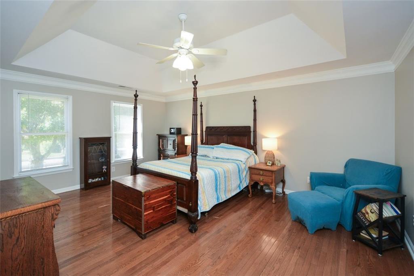
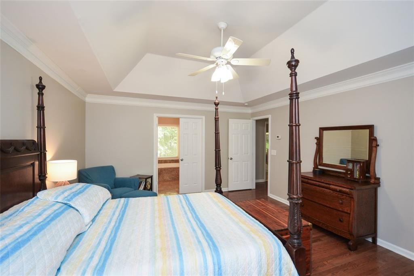
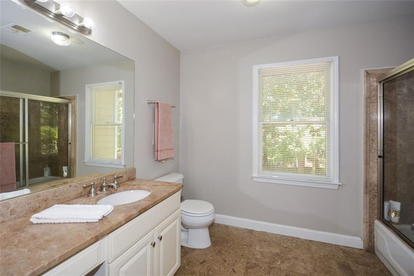
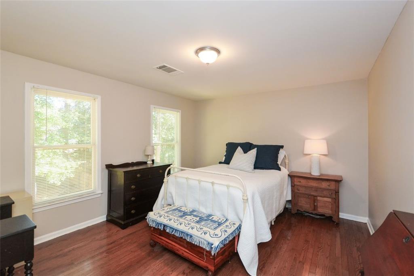
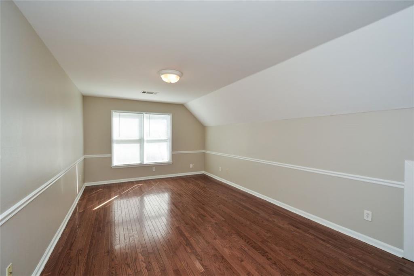
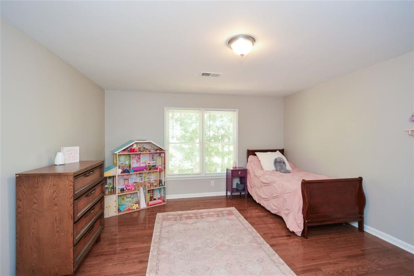
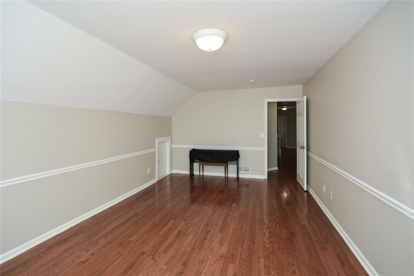
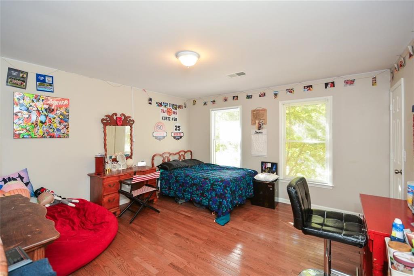
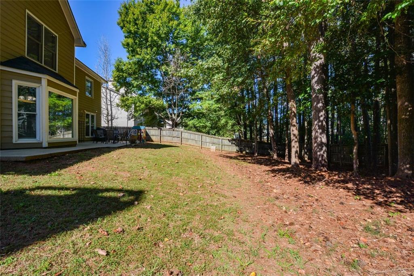
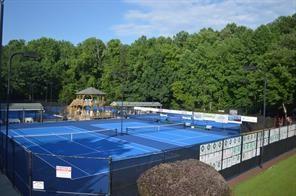
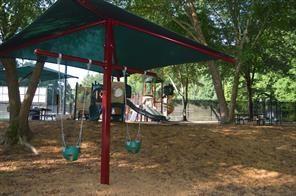
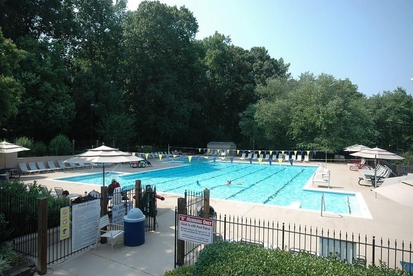

 MLS# 410295038
MLS# 410295038 