Viewing Listing MLS# 407674857
Alpharetta, GA 30009
- 1Beds
- 1Full Baths
- 1Half Baths
- N/A SqFt
- 2020Year Built
- 0.03Acres
- MLS# 407674857
- Residential
- Condominium
- Pending
- Approx Time on Market24 days
- AreaN/A
- CountyFulton - GA
- Subdivision The Maxwell
Overview
Location, Luxury and Lifestyle! Just a few blocks away from all that downtown Alpharetta has to offer, The Maxwell offers easy living at its best! 167 Devore is in pristine condition and priced to sell. This upscale unit has unique updates and a fantastic floor plan. The open flowing floor plan helps to create a space that is ideal for entertaining and everyday life. The floor to ceiling windows add abundant natural light. The chef's kitchen with all the bells and whistles is sure to delight; with quartz counters, under-counter lighting, soft-closing drawers and cabinets, stainless appliances, farmhouse sink, and custom installed pendant lighting. Easy access from the kitchen to the private balcony. The hallway offers wonderful built-in shelving which provides great space for displaying treasures or creating an office space! The guest bath offers an oversized pedestal sink and custom finishes which add to that upscale feel. The private en-suite bedroom can easily accommodate a king sized bed and with a wall of windows offers wonderful tree-top views. Black out curtains remain and give that intimate feeling at the end of the day. The lavish master bathroom has quartz counters, upscale tile and an oversized walk-in spa-like shower, also, you will find a linen closet and private commode. The large walk-in closet completes the experience in this wonderful master suite. Convenient street parking adds to the parking garage and long driveway which can accommodate another car. This phenomenal neighborhood is less than 1 mile to Avalon and GA 400 and a short walk to the Alpha Loop and downtown Alpharetta. The Maxwell complex boasts numerous exceptional restaurants and businesses.
Association Fees / Info
Hoa: Yes
Hoa Fees Frequency: Monthly
Hoa Fees: 225
Community Features: Clubhouse, Homeowners Assoc, Near Beltline, Near Public Transport, Near Schools, Near Shopping, Near Trails/Greenway, Park, Pool, Sidewalks, Street Lights, Other
Association Fee Includes: Maintenance Grounds, Maintenance Structure, Reserve Fund, Swim, Termite, Trash
Bathroom Info
Main Bathroom Level: 1
Halfbaths: 1
Total Baths: 2.00
Fullbaths: 1
Room Bedroom Features: Oversized Master, Other
Bedroom Info
Beds: 1
Building Info
Habitable Residence: No
Business Info
Equipment: None
Exterior Features
Fence: None
Patio and Porch: Covered, Rear Porch
Exterior Features: Balcony, Private Entrance
Road Surface Type: Asphalt, Concrete, Paved
Pool Private: No
County: Fulton - GA
Acres: 0.03
Pool Desc: None
Fees / Restrictions
Financial
Original Price: $505,000
Owner Financing: No
Garage / Parking
Parking Features: Attached, Driveway, Garage, Garage Door Opener, Garage Faces Rear, Parking Lot
Green / Env Info
Green Energy Generation: None
Handicap
Accessibility Features: None
Interior Features
Security Ftr: Carbon Monoxide Detector(s), Fire Alarm, Fire Sprinkler System, Security System Owned, Smoke Detector(s)
Fireplace Features: None
Levels: Three Or More
Appliances: Dishwasher, Disposal, Dryer, Electric Range, Electric Water Heater, ENERGY STAR Qualified Appliances, Microwave, Refrigerator, Washer
Laundry Features: In Kitchen, Main Level
Interior Features: Double Vanity, High Ceilings 9 ft Lower, High Ceilings 9 ft Main, Low Flow Plumbing Fixtures
Flooring: Carpet, Sustainable, Vinyl
Spa Features: None
Lot Info
Lot Size Source: Public Records
Lot Features: Landscaped, Level
Lot Size: x
Misc
Property Attached: Yes
Home Warranty: No
Open House
Other
Other Structures: None
Property Info
Construction Materials: Brick 4 Sides
Year Built: 2,020
Property Condition: Resale
Roof: Other
Property Type: Residential Attached
Style: Mid-Rise (up to 5 stories), Other
Rental Info
Land Lease: No
Room Info
Kitchen Features: Cabinets Other, Cabinets White, Eat-in Kitchen, Kitchen Island, Pantry, Solid Surface Counters, View to Family Room
Room Master Bathroom Features: Double Vanity,Shower Only,Other
Room Dining Room Features: Open Concept
Special Features
Green Features: Appliances, HVAC, Insulation, Lighting, Thermostat, Windows
Special Listing Conditions: None
Special Circumstances: Agent Related to Seller
Sqft Info
Building Area Total: 1341
Building Area Source: Public Records
Tax Info
Tax Amount Annual: 2982
Tax Year: 2,023
Tax Parcel Letter: 12-2582-0696-143-4
Unit Info
Unit: 504
Num Units In Community: 138
Utilities / Hvac
Cool System: Central Air, Zoned
Electric: 110 Volts, 220 Volts
Heating: Central, Electric, Forced Air, Zoned
Utilities: Cable Available, Electricity Available, Phone Available, Sewer Available, Underground Utilities, Water Available
Sewer: Public Sewer
Waterfront / Water
Water Body Name: None
Water Source: Public
Waterfront Features: None
Directions
This unit is physically located on Devore street in between Haynes Bridge & HWY 9. Generally, you can park on the street.Listing Provided courtesy of Berkshire Hathaway Homeservices Georgia Properties
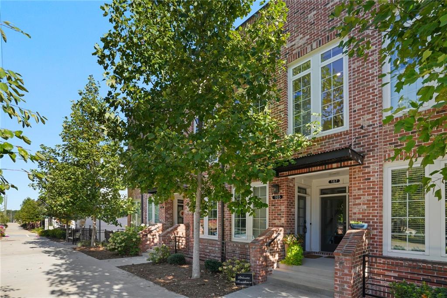
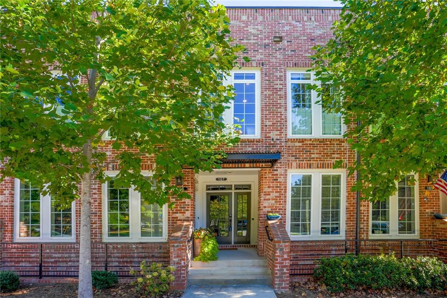
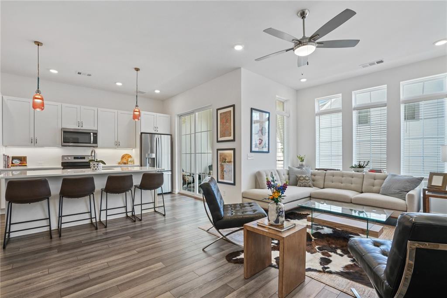
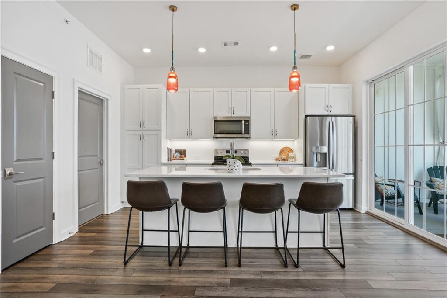
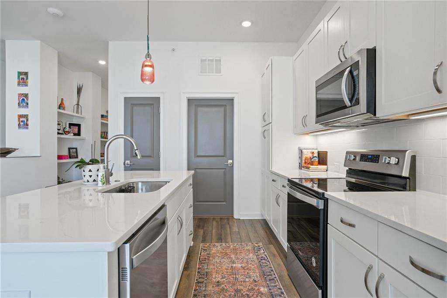
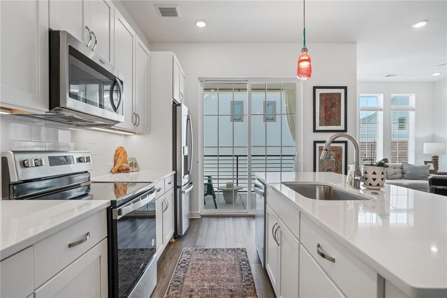
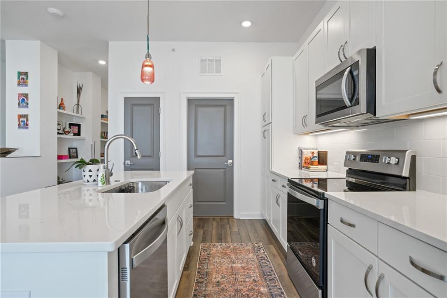
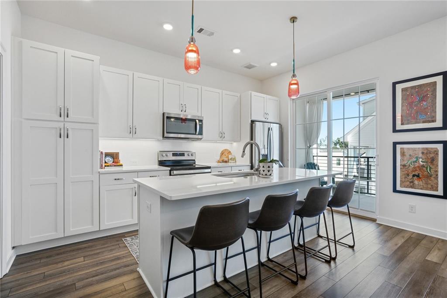
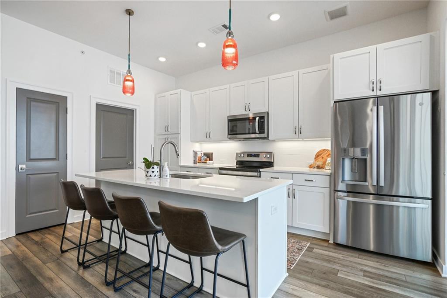
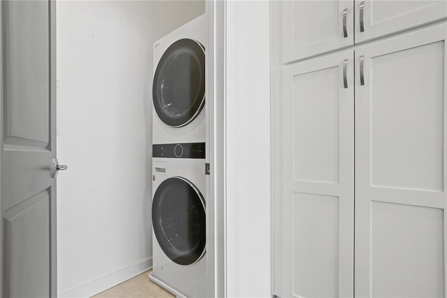
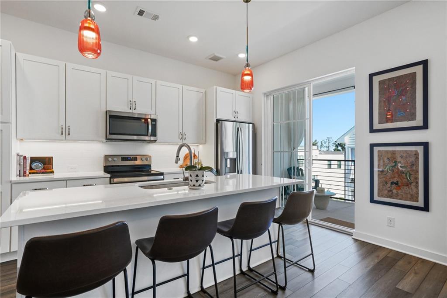
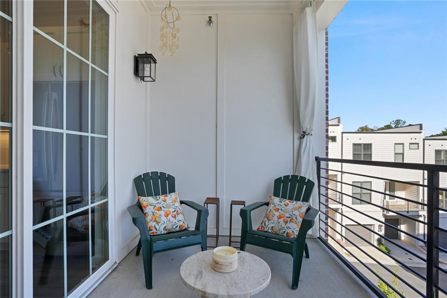
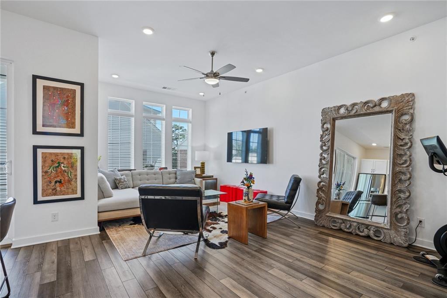
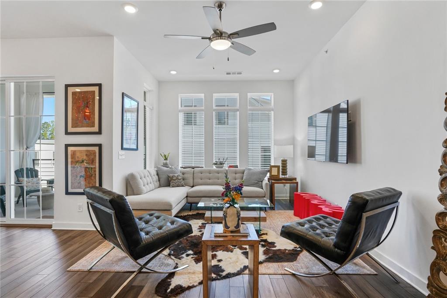
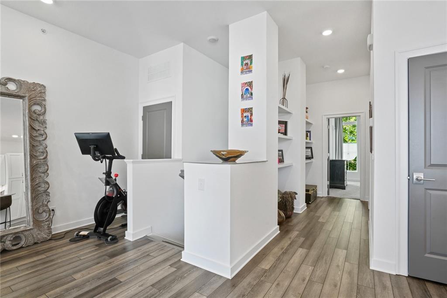
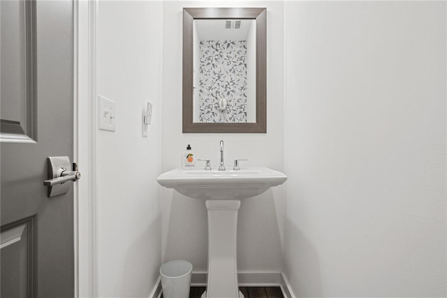
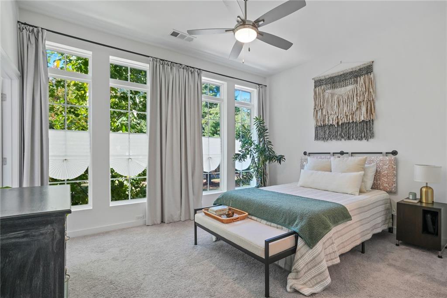
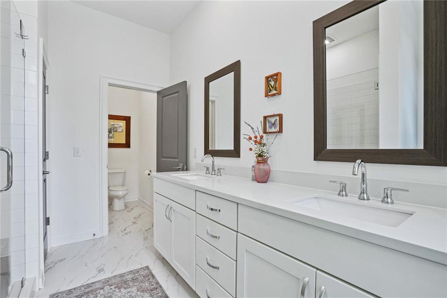
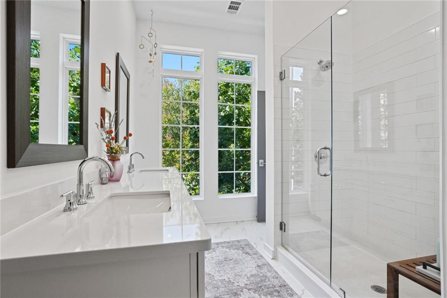
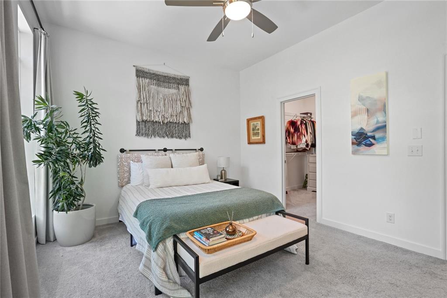
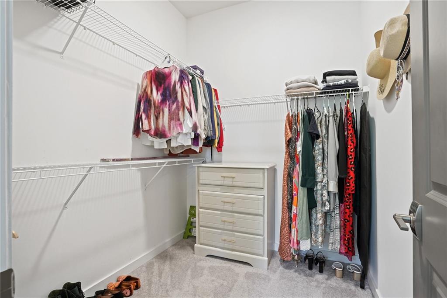
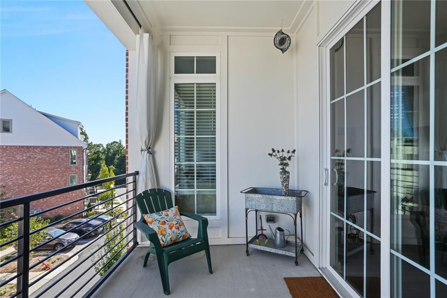
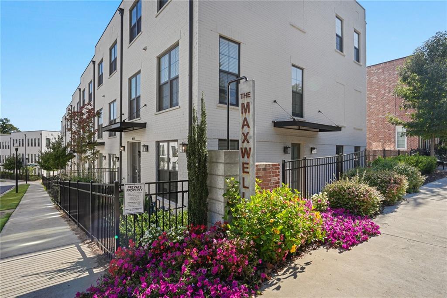
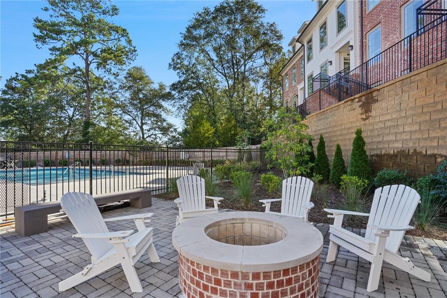
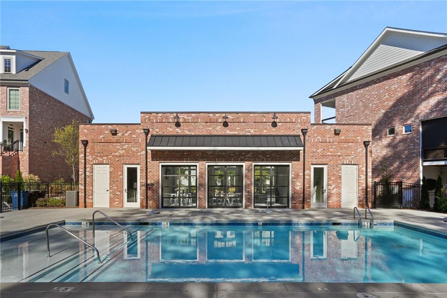
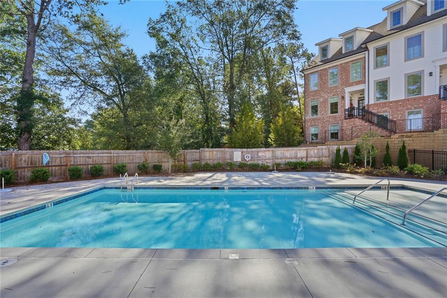
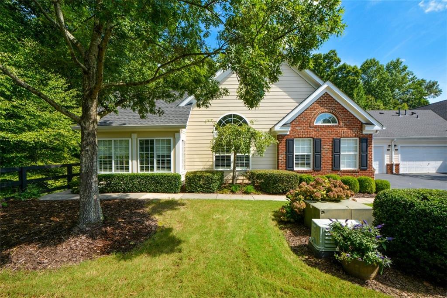
 MLS# 397787517
MLS# 397787517