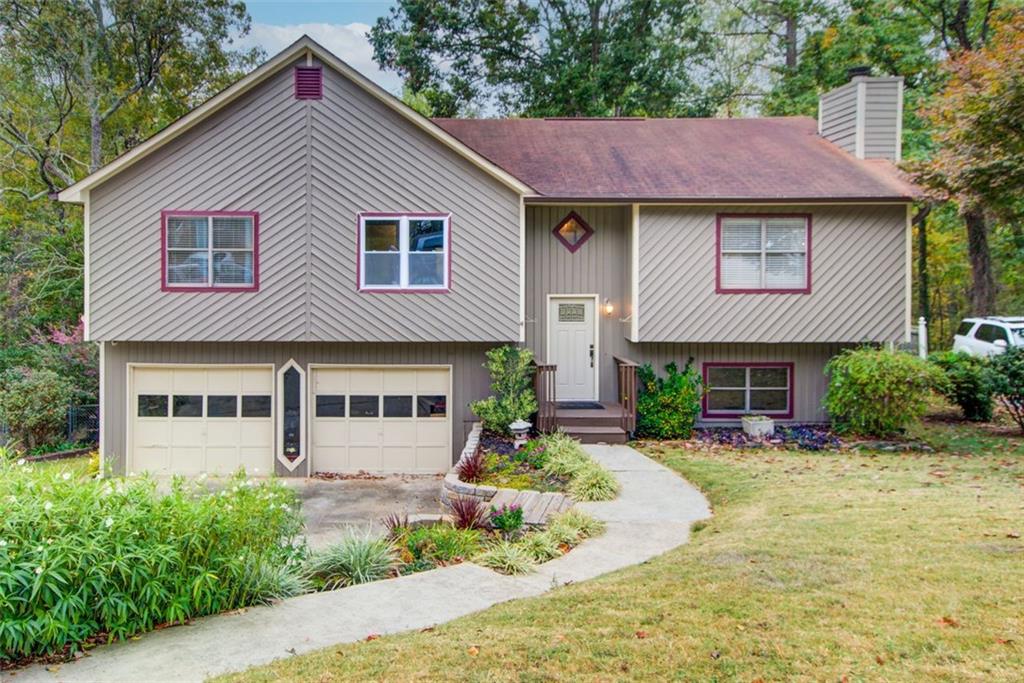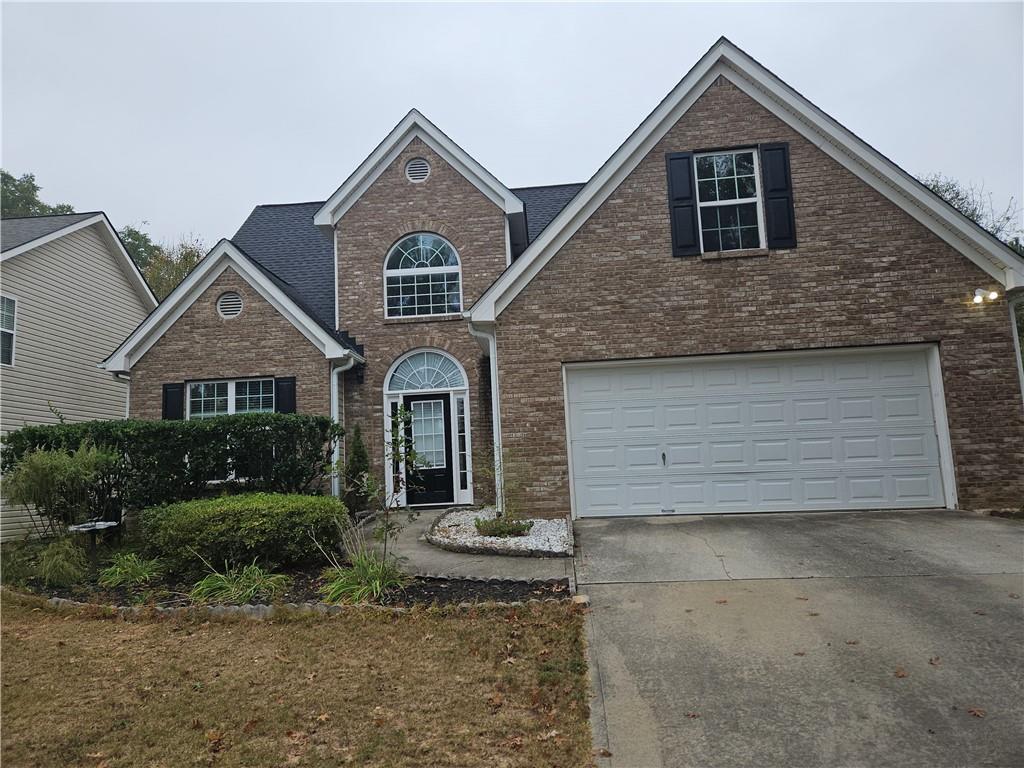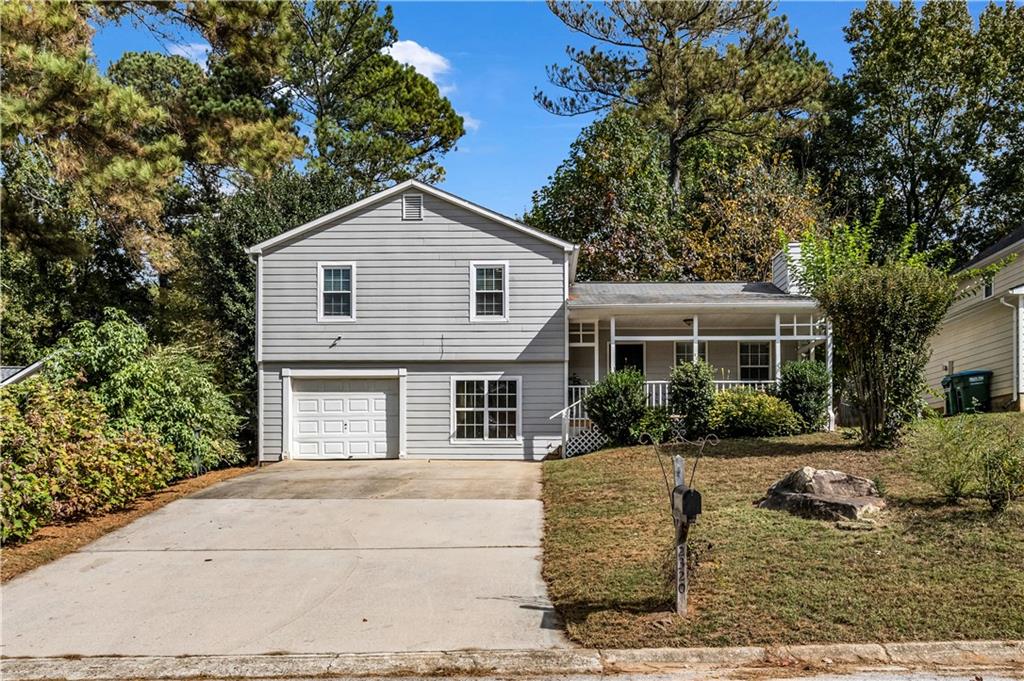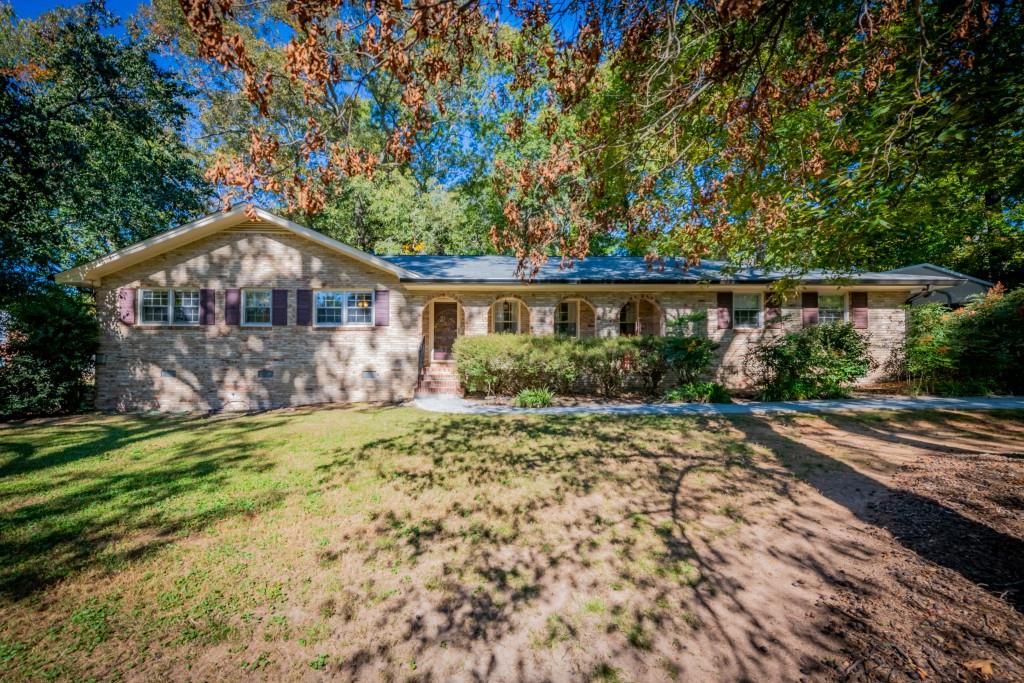Viewing Listing MLS# 407671370
Snellville, GA 30078
- 3Beds
- 2Full Baths
- N/AHalf Baths
- N/A SqFt
- 1986Year Built
- 0.34Acres
- MLS# 407671370
- Residential
- Single Family Residence
- Active
- Approx Time on Market1 month,
- AreaN/A
- CountyGwinnett - GA
- Subdivision Summit Point
Overview
Come see this fully renovated home that's situated in the well established neighborhood of Summit Point. Large .34 acre lot that's mostly flat with room to play in the front and the back. Your rocking chair front porch awaits! So many updates you will be amazed! Step into the living room with beautiful LVP flooring on all floors except carpet on stairs. Notice the fresh neutral paint outside and inside. The kitchen is a cooks dream with new white cabinets, quartz counter tops, new sink/faucets, subway tile backsplash. Step out from informal dining room to the brand new deck. Perfect for entertaining! There is new lighting throughout the home. The primary suite has plenty of room to relax. The spa like ensuite is adorned with designer tile in the oversized shower. New double vanity has plenty of room for you both to get ready. Downstairs, find a family room perfect for watching football! Brick fireplace for a crackling fire in the winter. Step out to the patio to enjoy the large level back yard. No work here! Just back up the truck and unload your furniture! Make your appointment today!
Association Fees / Info
Hoa: No
Community Features: None
Bathroom Info
Total Baths: 2.00
Fullbaths: 2
Room Bedroom Features: Other
Bedroom Info
Beds: 3
Building Info
Habitable Residence: No
Business Info
Equipment: None
Exterior Features
Fence: None
Patio and Porch: Deck, Front Porch, Patio
Exterior Features: Rain Gutters
Road Surface Type: Asphalt
Pool Private: No
County: Gwinnett - GA
Acres: 0.34
Pool Desc: None
Fees / Restrictions
Financial
Original Price: $370,000
Owner Financing: No
Garage / Parking
Parking Features: Attached, Garage, Garage Faces Front, Kitchen Level, Level Driveway
Green / Env Info
Green Energy Generation: None
Handicap
Accessibility Features: None
Interior Features
Security Ftr: Carbon Monoxide Detector(s), Smoke Detector(s)
Fireplace Features: Basement, Brick
Levels: Multi/Split
Appliances: Dishwasher
Laundry Features: In Basement, Lower Level
Interior Features: Walk-In Closet(s)
Spa Features: None
Lot Info
Lot Size Source: Public Records
Lot Features: Cleared, Front Yard, Landscaped, Level, Sloped
Misc
Property Attached: No
Home Warranty: No
Open House
Other
Other Structures: None
Property Info
Construction Materials: Wood Siding
Year Built: 1,986
Property Condition: Resale
Roof: Composition
Property Type: Residential Detached
Style: Traditional
Rental Info
Land Lease: No
Room Info
Kitchen Features: Breakfast Room, Cabinets White, Solid Surface Counters
Room Master Bathroom Features: Double Vanity,Shower Only
Room Dining Room Features: None
Special Features
Green Features: None
Special Listing Conditions: None
Special Circumstances: None
Sqft Info
Building Area Total: 1982
Building Area Source: Public Records
Tax Info
Tax Amount Annual: 473
Tax Year: 2,023
Tax Parcel Letter: R5093-123
Unit Info
Utilities / Hvac
Cool System: Ceiling Fan(s), Central Air
Electric: Other
Heating: Forced Air
Utilities: Cable Available, Electricity Available, Natural Gas Available, Phone Available, Sewer Available, Underground Utilities, Water Available
Sewer: Public Sewer
Waterfront / Water
Water Body Name: None
Water Source: Public
Waterfront Features: None
Directions
Go toward Grayson on Grayson Hwy SW (GA 20), Right on Rosebud Rd SW, Right on Coooper Rd SW, Right on Athens Hwy SW (US 78), Left onto Cooper Rd SW, Left onto Brooks Dr, Left on Masters Lane.Listing Provided courtesy of Keller Williams Realty Atlanta Partners
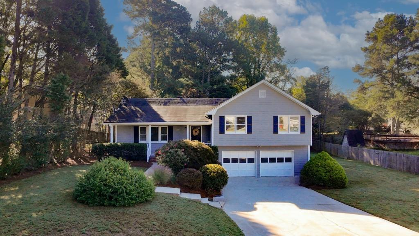
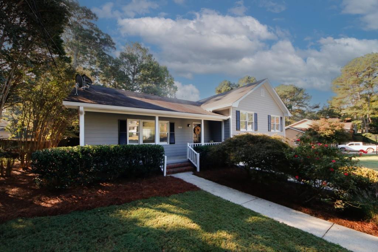
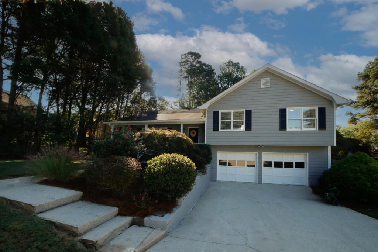
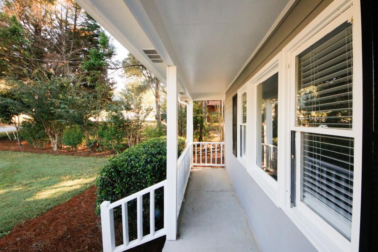
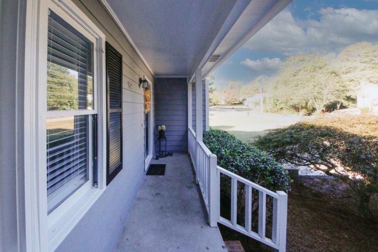
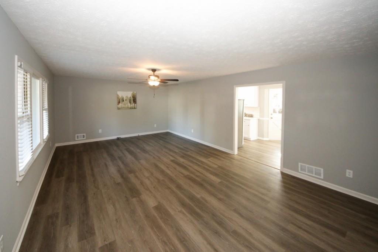
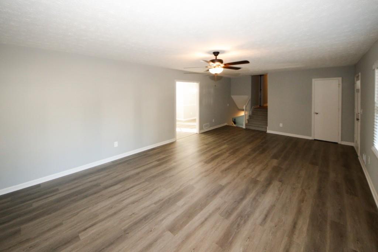
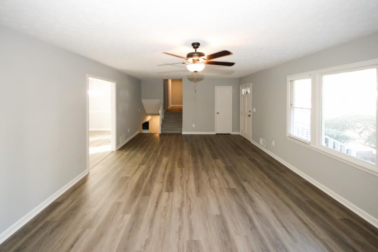
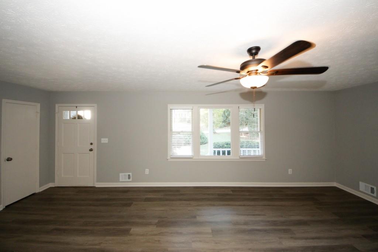
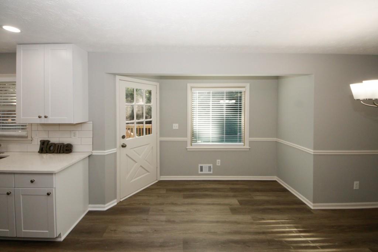
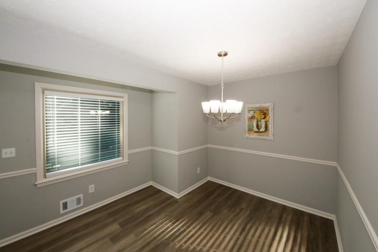
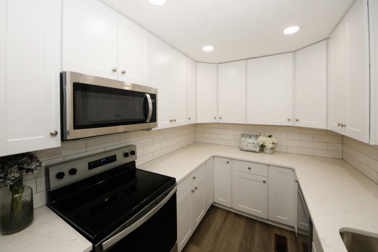
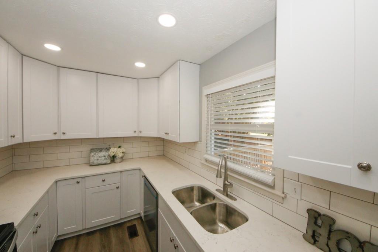
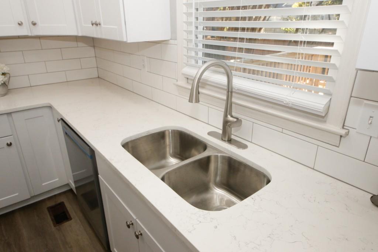
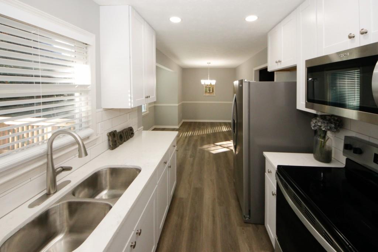
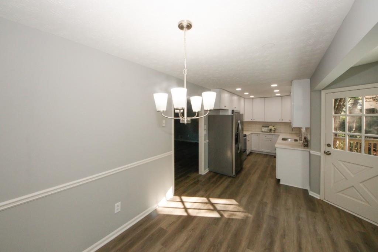
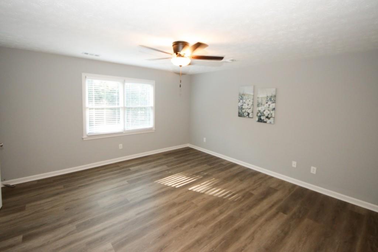
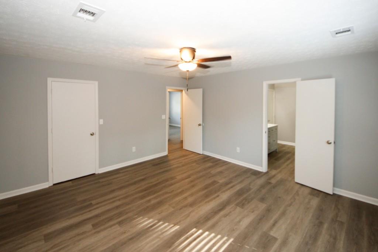
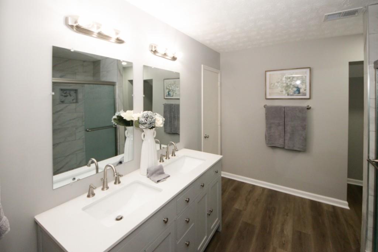
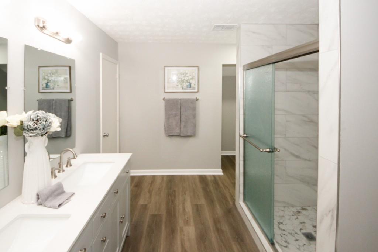
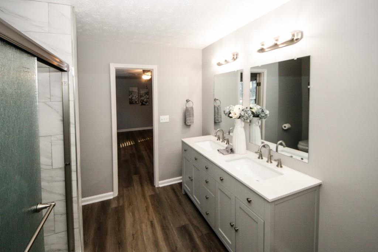
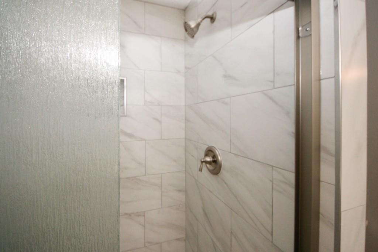
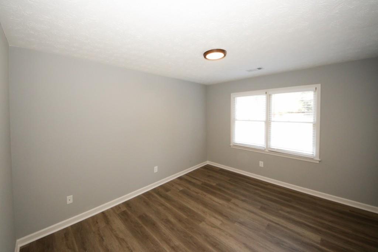
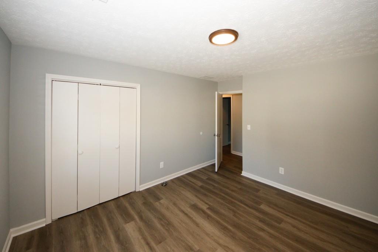
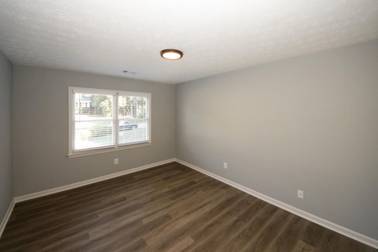
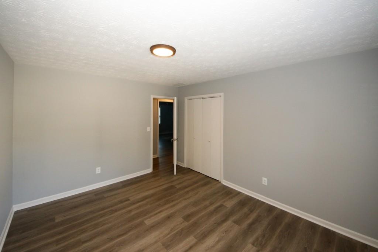
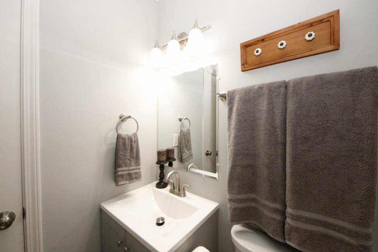
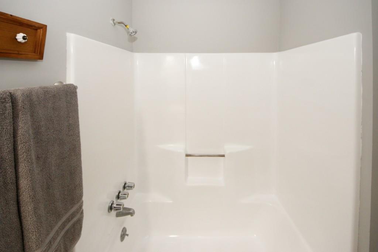
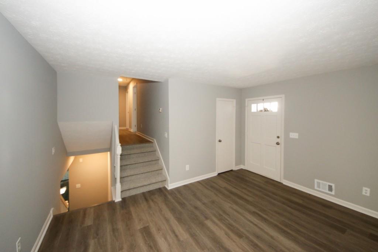
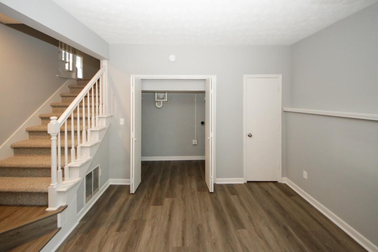
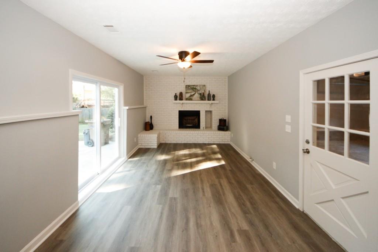
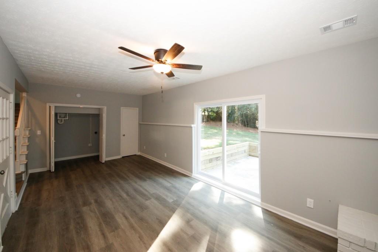
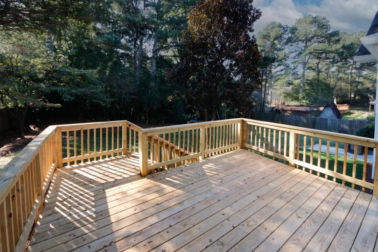
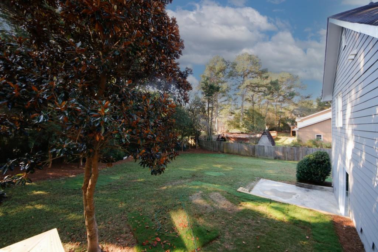
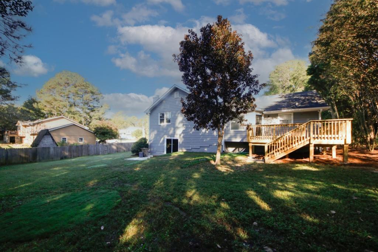
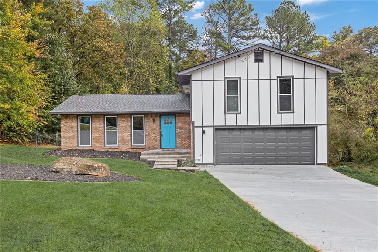
 MLS# 410569307
MLS# 410569307 