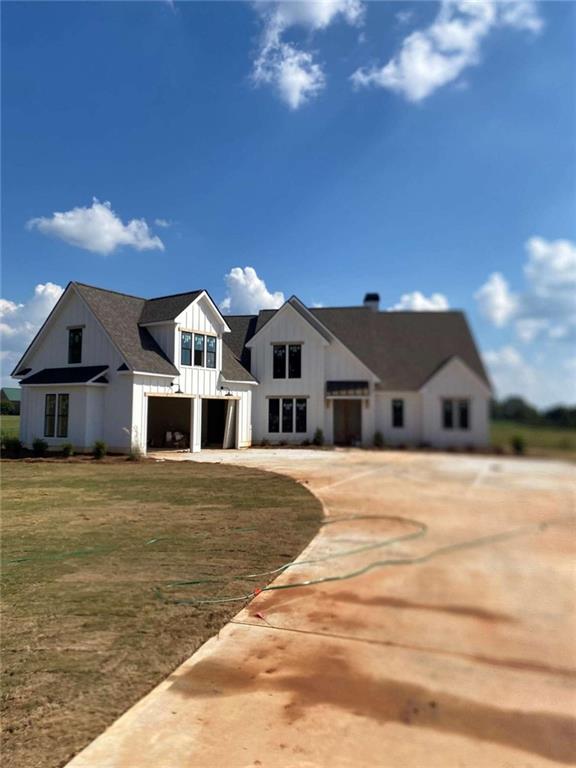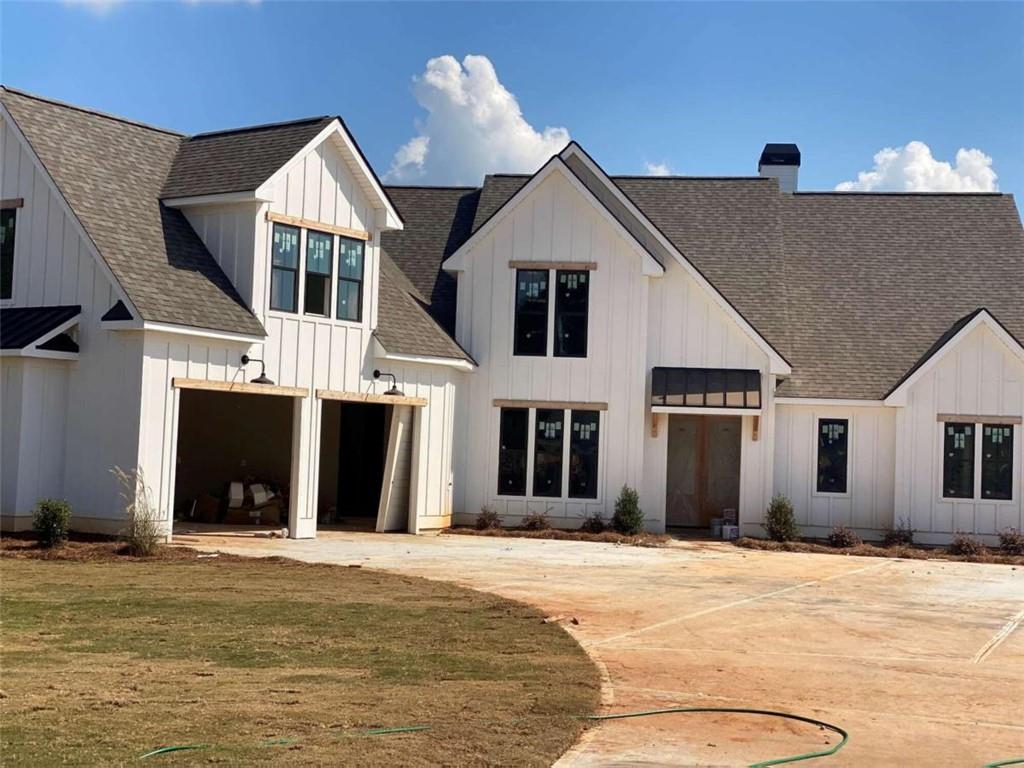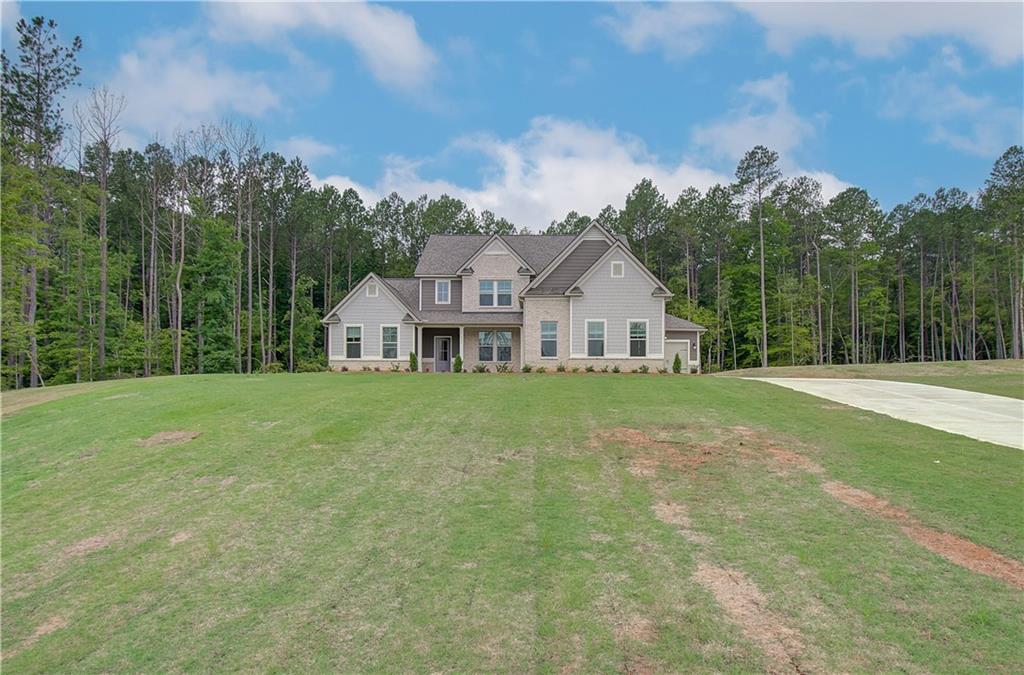Viewing Listing MLS# 407666167
Fayetteville, GA 30215
- 4Beds
- 4Full Baths
- 1Half Baths
- N/A SqFt
- 2024Year Built
- 1.00Acres
- MLS# 407666167
- Residential
- Single Family Residence
- Active
- Approx Time on Market1 month, 21 days
- AreaN/A
- CountyFayette - GA
- Subdivision Paislee Park
Overview
CURRENTLY UNDER CONSTRUCTIONS WITH SELLER INCENTIVES: $10K, plus and additional $3K with approved lender. PHOTOS COMING SOON. -- This home will be complete by the end of October! Welcome to the exquisite Braxton plan, where elegance meets comfort. This stunning residence features a gracious foyer that leads into a grand great room and an elegant dining area, perfect for entertaining. The gourmet kitchen is a chef's dream, complete with a wall oven and microwave combo, an electric range with oven, and a stylish wood hood vent above the stove, all complemented by a cozy breakfast area. The downstairs features three full bedrooms, each with its own bathroom, including a primary suite that boasts a sumptuous soaking tub and a beautifully tiled separate shower. Upstairs, you'll find an additional bedroom with a full bath, along with a spacious bonus room that offers endless possibilities. Ample storage throughout the plan ensures that every space is both functional and organized. Spanning 3,387 square feet of heated living space, the home also includes a spacious two-car garage, accommodating a large SUV or truck, with plenty of room for a workshop or golf cart. Experience the perfect blend of luxury and practicality in the Braxton plan.
Association Fees / Info
Hoa: Yes
Hoa Fees Frequency: Annually
Hoa Fees: 300
Community Features: Homeowners Assoc, Near Schools, Street Lights
Association Fee Includes: Maintenance Grounds
Bathroom Info
Main Bathroom Level: 3
Halfbaths: 1
Total Baths: 5.00
Fullbaths: 4
Room Bedroom Features: Master on Main
Bedroom Info
Beds: 4
Building Info
Habitable Residence: No
Business Info
Equipment: None
Exterior Features
Fence: None
Patio and Porch: None
Exterior Features: Private Yard
Road Surface Type: Asphalt
Pool Private: No
County: Fayette - GA
Acres: 1.00
Pool Desc: None
Fees / Restrictions
Financial
Original Price: $769,900
Owner Financing: No
Garage / Parking
Parking Features: Attached, Garage, Garage Door Opener, Kitchen Level, Parking Pad
Green / Env Info
Green Energy Generation: None
Handicap
Accessibility Features: None
Interior Features
Security Ftr: None
Fireplace Features: Living Room, Masonry
Levels: One
Appliances: Dishwasher, Electric Water Heater, Microwave, Other
Laundry Features: Laundry Room, Other
Interior Features: Double Vanity, Entrance Foyer, High Ceilings, High Ceilings 9 ft Lower, High Ceilings 9 ft Main, High Ceilings 9 ft Upper, High Speed Internet, Other, Walk-In Closet(s)
Flooring: Ceramic Tile, Hardwood
Spa Features: None
Lot Info
Lot Size Source: Owner
Lot Features: Level
Misc
Property Attached: No
Home Warranty: Yes
Open House
Other
Other Structures: None
Property Info
Construction Materials: Brick, Cement Siding, Concrete
Year Built: 2,024
Property Condition: Under Construction
Roof: Composition
Property Type: Residential Detached
Style: Craftsman, Ranch, Traditional
Rental Info
Land Lease: No
Room Info
Kitchen Features: Kitchen Island, Pantry, Solid Surface Counters
Room Master Bathroom Features: Double Vanity,Separate Tub/Shower
Room Dining Room Features: Other
Special Features
Green Features: None
Special Listing Conditions: None
Special Circumstances: None
Sqft Info
Building Area Source: Not Available
Tax Info
Tax Amount Annual: 10895
Tax Year: 2,023
Tax Parcel Letter: 0505 086
Unit Info
Utilities / Hvac
Cool System: Central Air
Electric: None
Heating: Heat Pump
Utilities: Electricity Available, Phone Available, Underground Utilities, Water Available
Sewer: Septic Tank
Waterfront / Water
Water Body Name: None
Water Source: Public
Waterfront Features: None
Directions
From Fayetteville, Take HWY 92 S towards Griffin. Turn left on Inman Rd (Near Inman Elementary School). Enter 677 Inman Rd, Fayetteville, GA 30215. Available Late September/Early October.Listing Provided courtesy of Harry Norman Realtors



 MLS# 402988166
MLS# 402988166