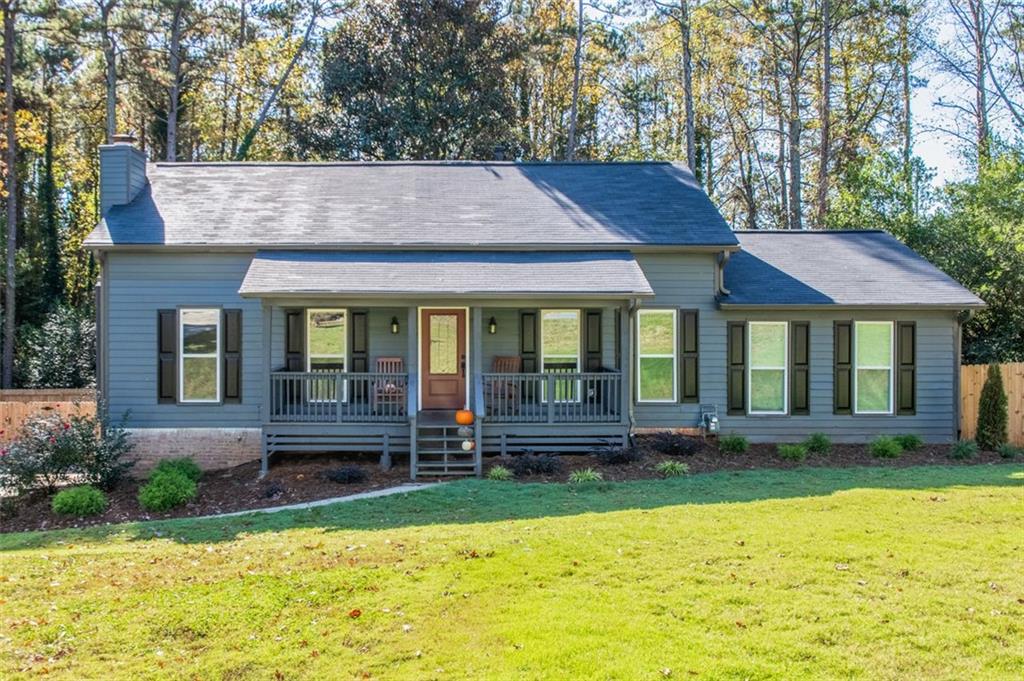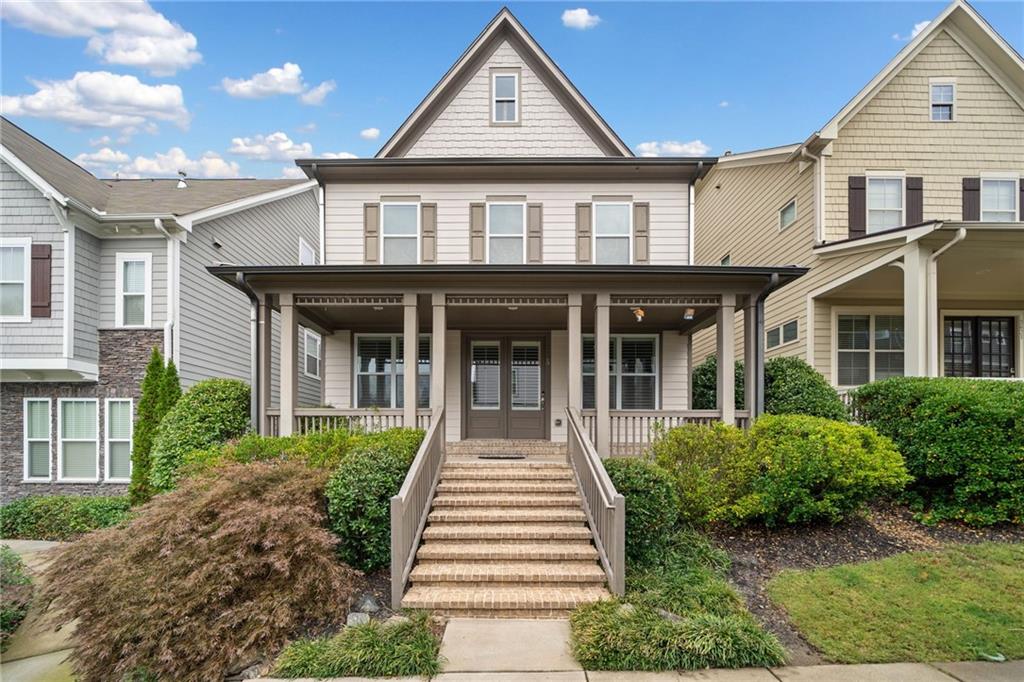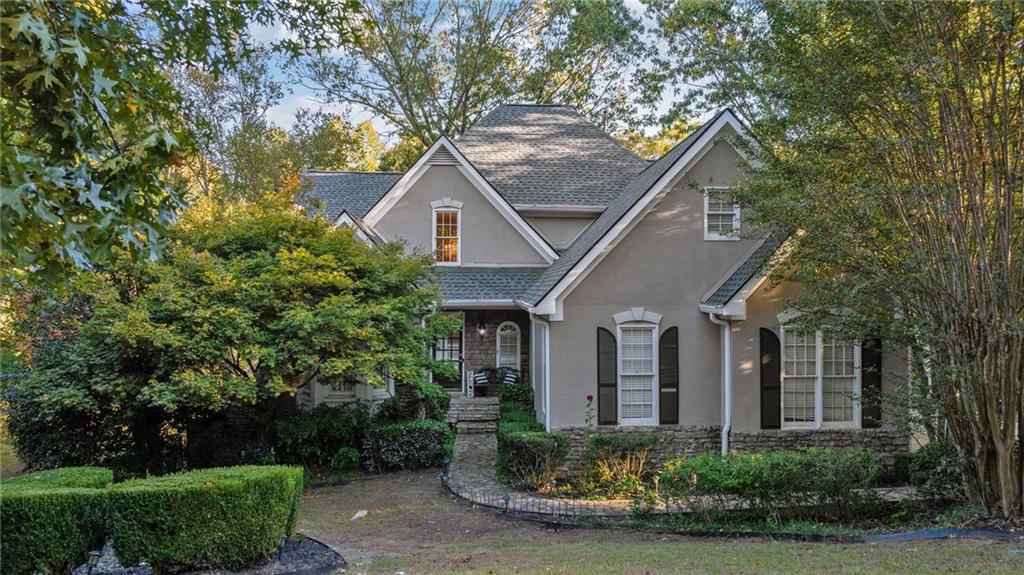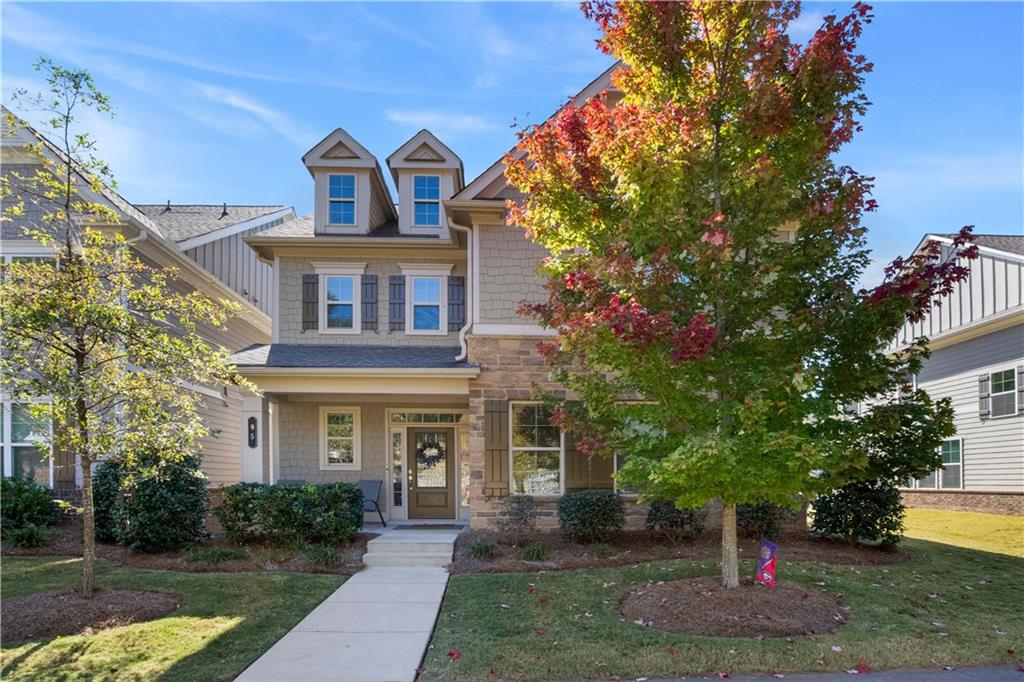Viewing Listing MLS# 407660561
Marietta, GA 30066
- 4Beds
- 3Full Baths
- N/AHalf Baths
- N/A SqFt
- 1987Year Built
- 0.34Acres
- MLS# 407660561
- Residential
- Single Family Residence
- Active
- Approx Time on Market1 month, 10 days
- AreaN/A
- CountyCobb - GA
- Subdivision Falcon Wood
Overview
This remarkable home has the space for you, brick front, recent upgrades, granite counter tops, newly upgraded bathrooms, room on main that could make a 5th bedroom, extra large family room, spacious living room and dining room, kitchen has breakfast bar, double oven, spacious bedrooms upstairs, one with an oversized bonus with new flooring, new tiled showers, double vanity, walk-in closets, walk out from kitchen to newly renovated enclosed sunroom overlooking the wonderful backyard of paradise, with inground pool, hot tub, cabana w/full bath/grilling area, covered bar, patio, and outdoor building that can be used for multiple ways, pond, bring your fish(koi), garden area, walk through the privacy fenced to the amenities of the neighborhood (optional association), basement has finished area for entertainment and bar, huge unfinished basement w/workshop area also leading to garage space
Association Fees / Info
Hoa: Yes
Hoa Fees Frequency: Annually
Hoa Fees: 458
Community Features: Homeowners Assoc, Playground, Pool, Tennis Court(s)
Association Fee Includes: Swim, Tennis
Bathroom Info
Main Bathroom Level: 1
Total Baths: 3.00
Fullbaths: 3
Room Bedroom Features: Oversized Master
Bedroom Info
Beds: 4
Building Info
Habitable Residence: No
Business Info
Equipment: None
Exterior Features
Fence: Fenced
Patio and Porch: Deck, Enclosed
Exterior Features: Garden, Storage
Road Surface Type: Paved
Pool Private: No
County: Cobb - GA
Acres: 0.34
Pool Desc: In Ground
Fees / Restrictions
Financial
Original Price: $605,000
Owner Financing: No
Garage / Parking
Parking Features: Attached, Garage
Green / Env Info
Green Energy Generation: None
Handicap
Accessibility Features: None
Interior Features
Security Ftr: Security System Owned
Fireplace Features: Family Room
Levels: Two
Appliances: Dishwasher, Disposal, Double Oven, Microwave, Refrigerator
Laundry Features: In Kitchen, Main Level
Interior Features: Double Vanity, Entrance Foyer, Walk-In Closet(s)
Flooring: Carpet, Hardwood
Spa Features: Private
Lot Info
Lot Size Source: Public Records
Lot Features: Front Yard, Landscaped, Other
Lot Size: x
Misc
Property Attached: No
Home Warranty: No
Open House
Other
Other Structures: Cabana,Outbuilding,Workshop
Property Info
Construction Materials: Brick, Cement Siding
Year Built: 1,987
Property Condition: Resale
Roof: Composition
Property Type: Residential Detached
Style: Traditional
Rental Info
Land Lease: No
Room Info
Kitchen Features: Breakfast Bar, Other Surface Counters, Pantry, Solid Surface Counters, View to Family Room
Room Master Bathroom Features: Double Vanity,Shower Only
Room Dining Room Features: Separate Dining Room
Special Features
Green Features: None
Special Listing Conditions: None
Special Circumstances: None
Sqft Info
Building Area Total: 3918
Building Area Source: Public Records
Tax Info
Tax Amount Annual: 4666
Tax Year: 2,023
Tax Parcel Letter: 16-0019-0-033-0
Unit Info
Utilities / Hvac
Cool System: Ceiling Fan(s), Central Air
Electric: Other
Heating: Central, Natural Gas
Utilities: Cable Available, Electricity Available, Natural Gas Available, Sewer Available, Underground Utilities, Water Available
Sewer: Public Sewer
Waterfront / Water
Water Body Name: None
Water Source: Public
Waterfront Features: None
Directions
75 to Canton Rd, exit to connector, go straight to Jamerson Rd turn right, then left on Jett Rd home on right 4964 GPSListing Provided courtesy of Keller Williams Realty Atlanta Partners
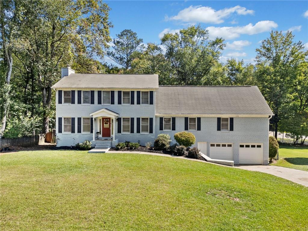
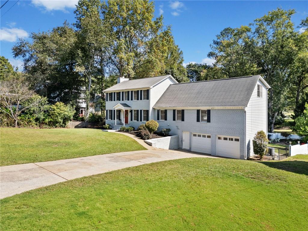
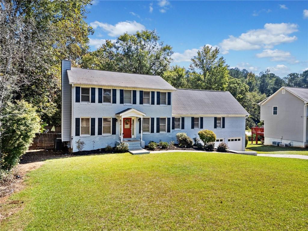
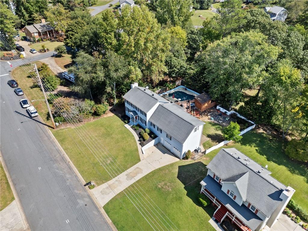
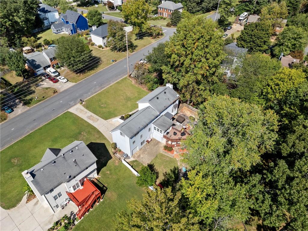
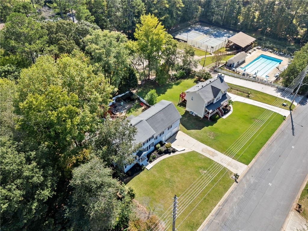
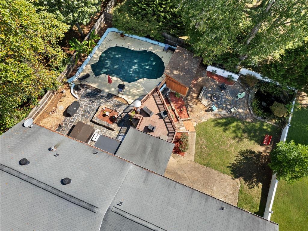
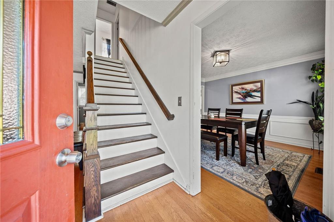
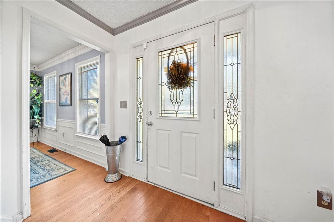
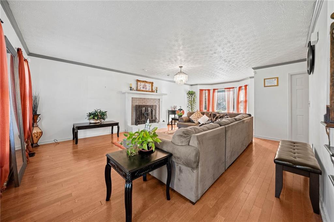
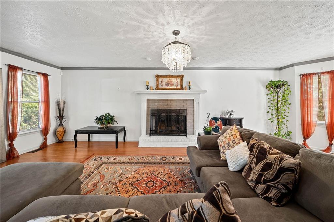
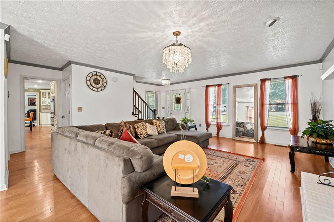
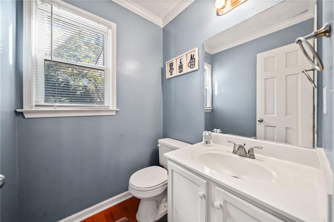
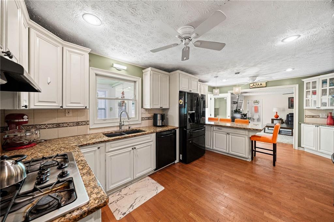
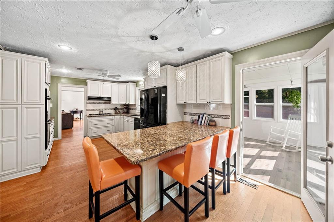
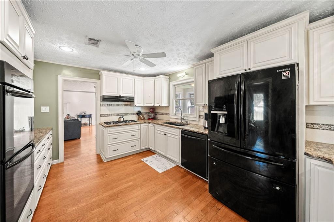
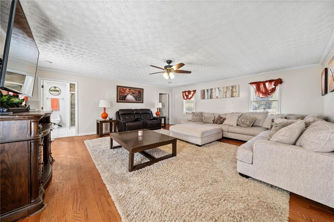
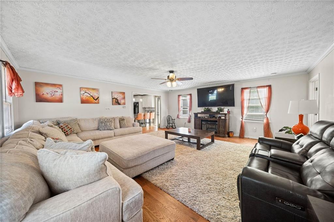
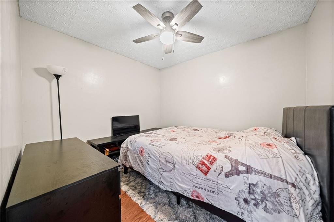
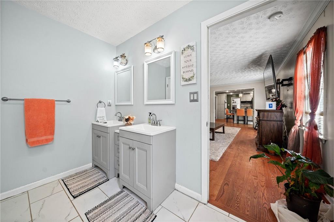
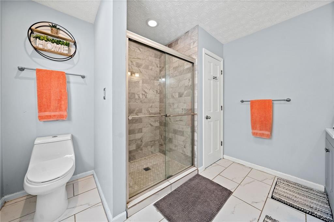
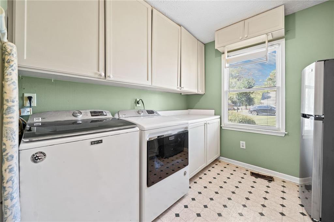
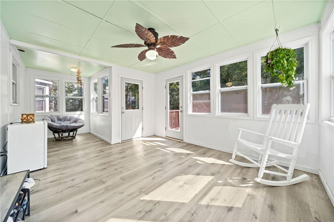
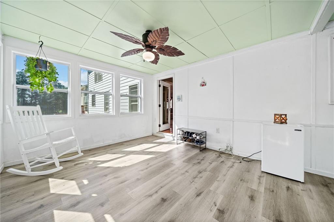
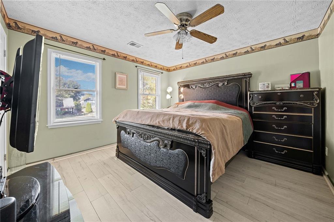
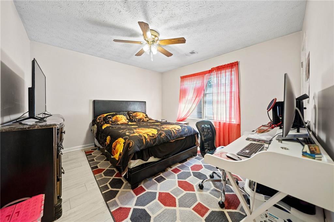
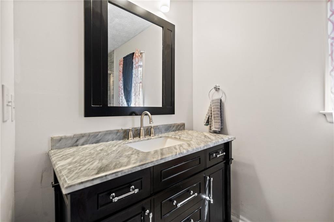
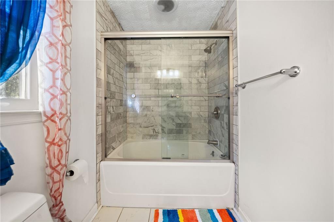
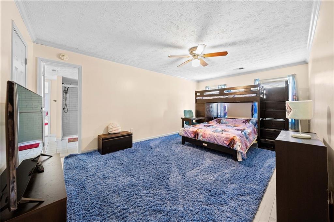
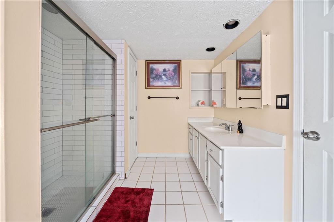
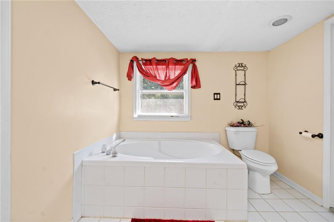
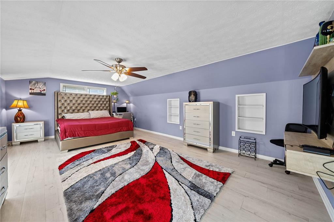
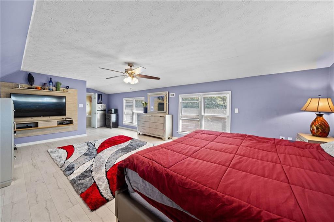
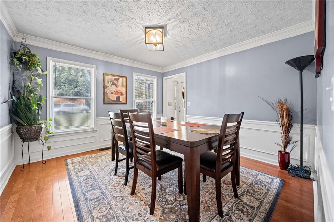
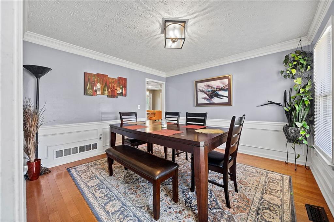
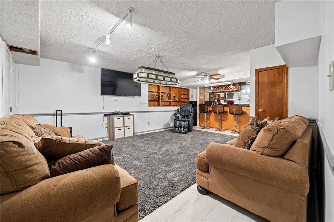
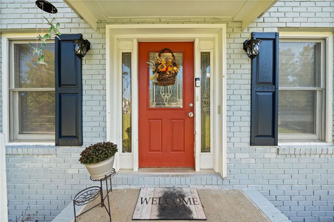
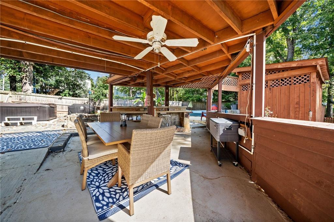
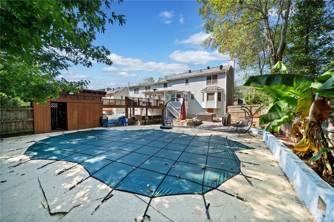
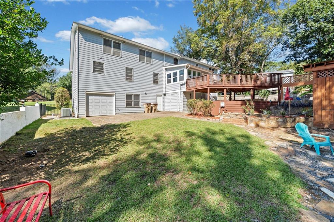
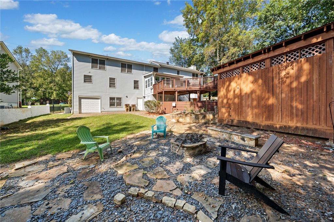
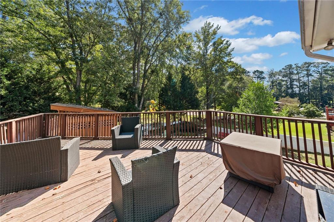
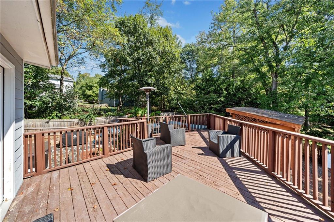
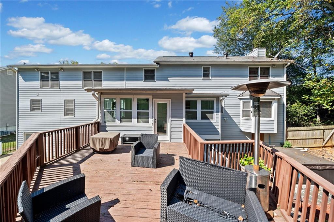
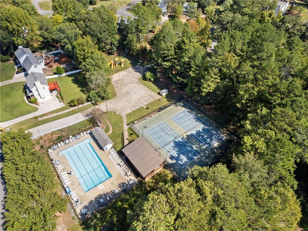
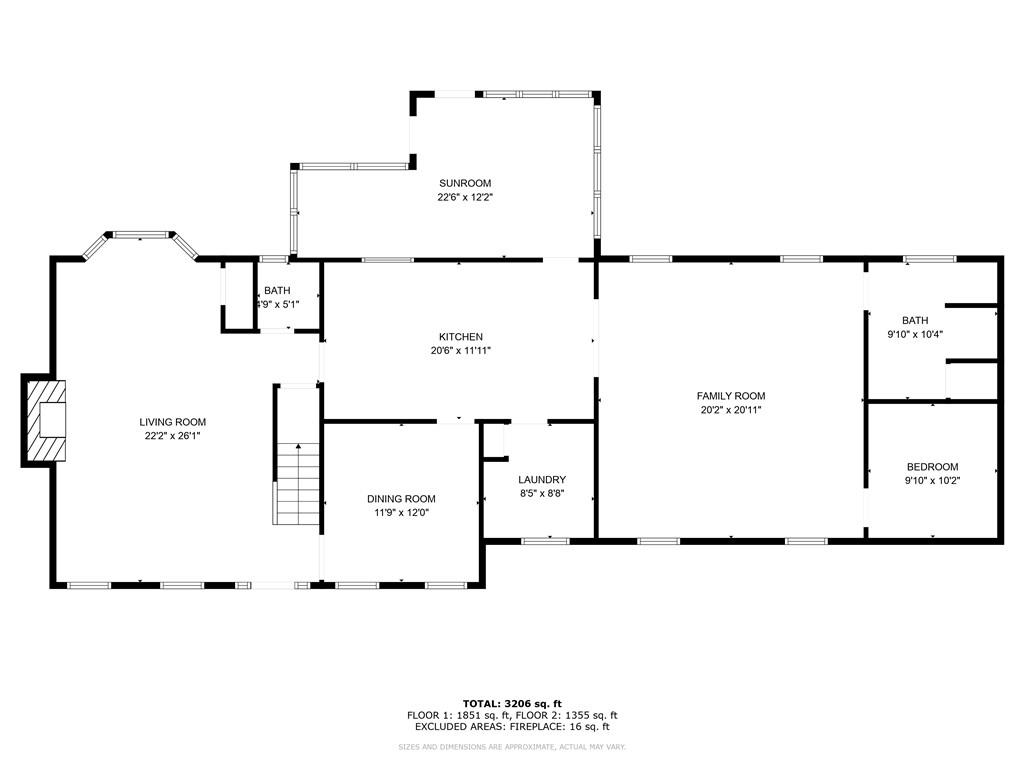
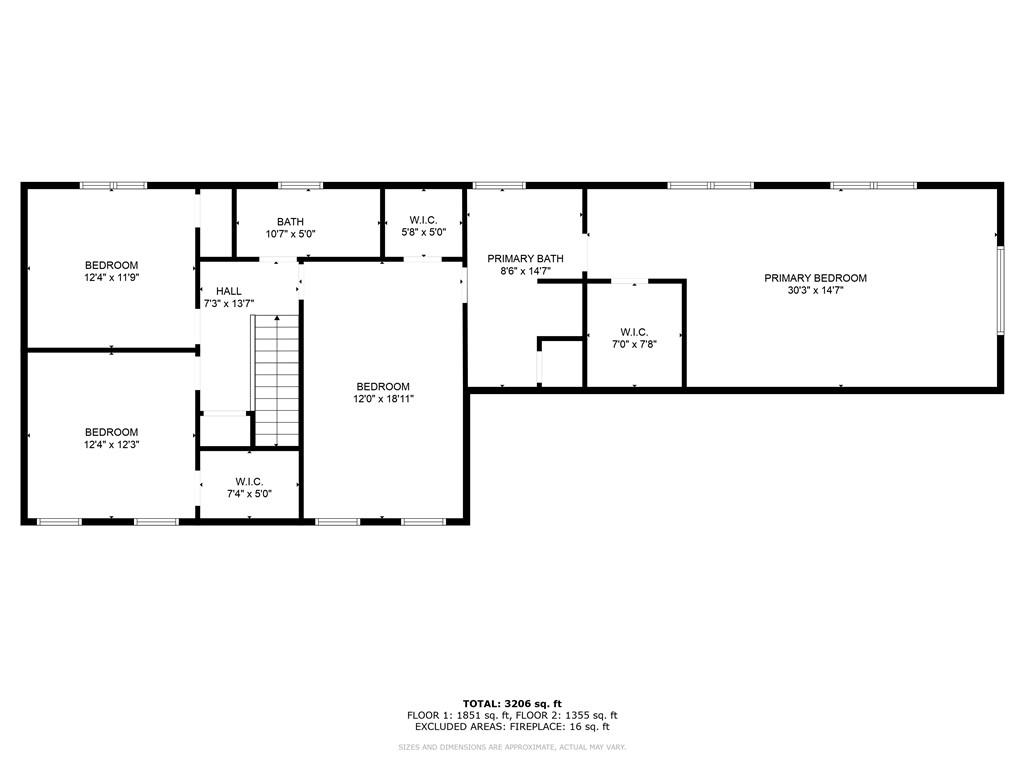
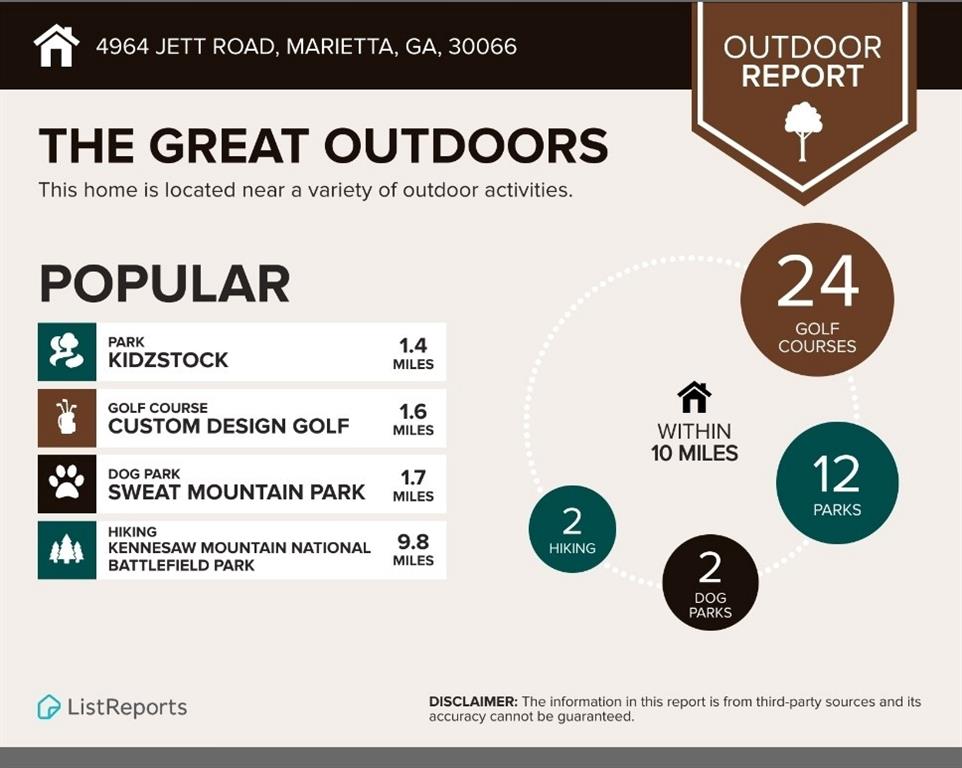
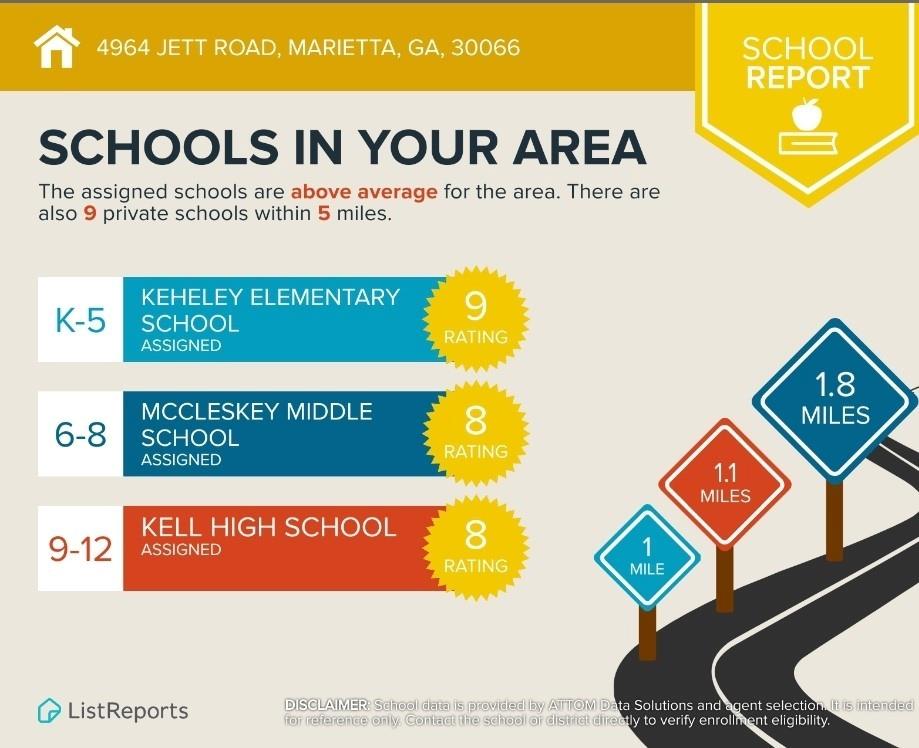
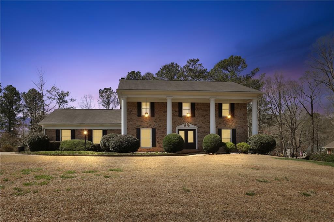
 MLS# 7349731
MLS# 7349731 