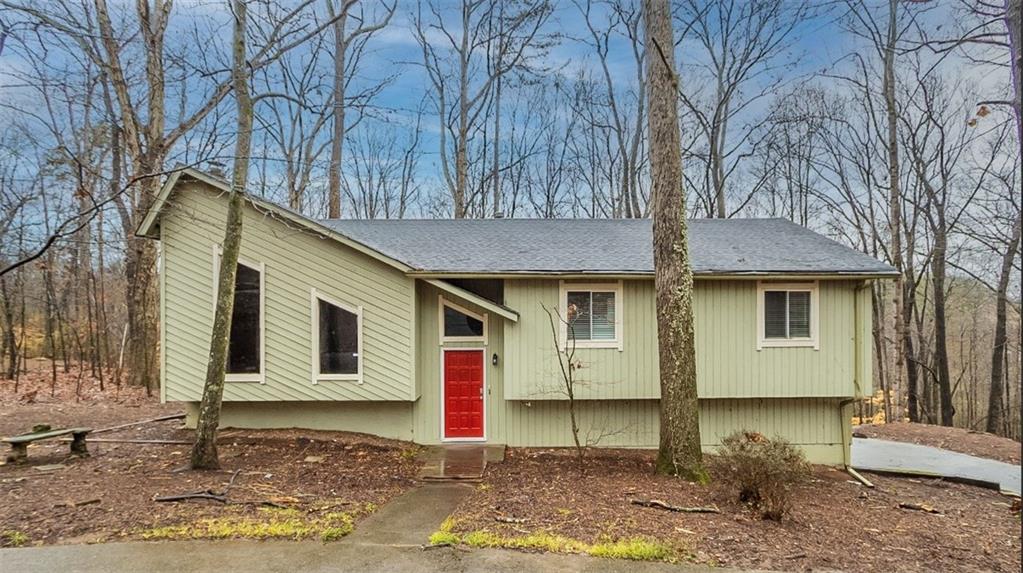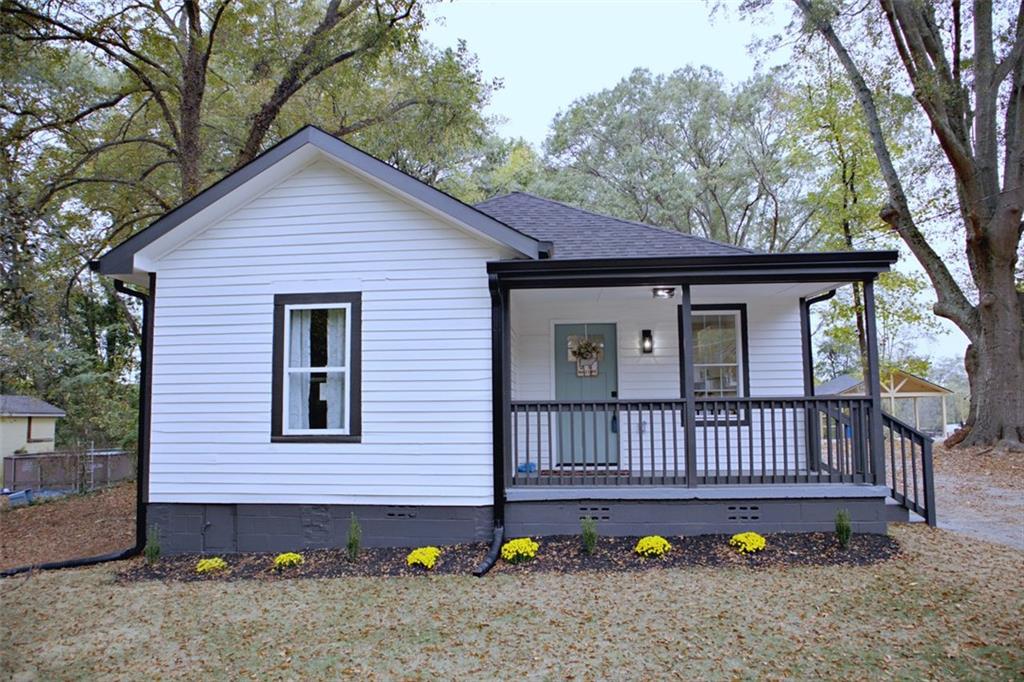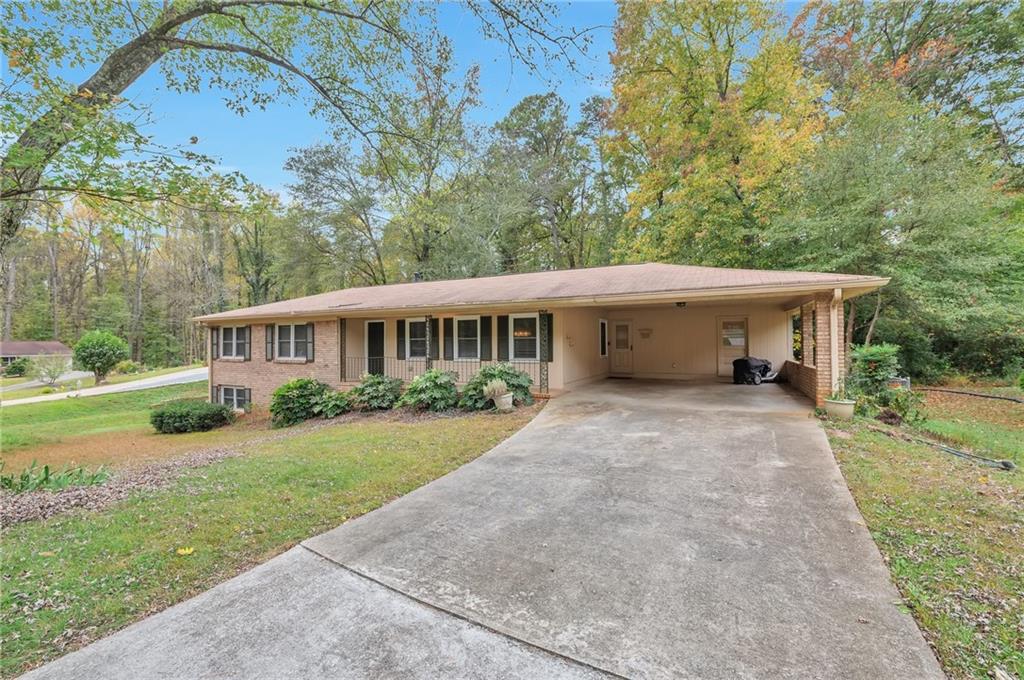Viewing Listing MLS# 407660152
Marietta, GA 30008
- 3Beds
- 2Full Baths
- N/AHalf Baths
- N/A SqFt
- 1971Year Built
- 0.47Acres
- MLS# 407660152
- Residential
- Single Family Residence
- Active
- Approx Time on Market1 month,
- AreaN/A
- CountyCobb - GA
- Subdivision Sherwood Estates
Overview
Nestled in a peaceful neighborhood, this enchanting four-sided brick ranch offers the perfect blend of timeless style and modern convenience. This lovely, light-filled home features gorgeous hardwood floors throughout. The partial basement includes a one-car garage, multiple storage closets with ample space for tools and workshop activities, and a bonus room that was previously used as an office - ideal for remote work or hobbies. The nearly half-acre lot boasts a blooming yard with vibrant hydrangeas, a mature persimmon tree providing an abundance of sweet fruit, and a multi-level deck that feels like a treehouse. Two wooden sheds offer additional storage or could be transformed into a workshop or playhouse with a little effort. The extra-long driveway provides plenty of room for several cars, an RV, camper, or small boat. Conveniently located just five miles from Kennesaw National Park system and only 10 miles from Historic Marietta Square, this home is close to shopping, dining and entertainment, giving you the best of both tranquility and accessibility. NO HOA!!!
Association Fees / Info
Hoa: No
Community Features: Near Schools, Near Shopping, Near Trails/Greenway, Street Lights
Bathroom Info
Main Bathroom Level: 2
Total Baths: 2.00
Fullbaths: 2
Room Bedroom Features: Master on Main
Bedroom Info
Beds: 3
Building Info
Habitable Residence: No
Business Info
Equipment: None
Exterior Features
Fence: Back Yard, Chain Link, Fenced
Patio and Porch: Front Porch, Patio
Exterior Features: Private Entrance, Private Yard, Storage
Road Surface Type: Concrete
Pool Private: No
County: Cobb - GA
Acres: 0.47
Pool Desc: None
Fees / Restrictions
Financial
Original Price: $360,000
Owner Financing: No
Garage / Parking
Parking Features: Drive Under Main Level, Driveway, Garage, Garage Faces Rear, Parking Pad, RV Access/Parking
Green / Env Info
Green Energy Generation: None
Handicap
Accessibility Features: None
Interior Features
Security Ftr: Smoke Detector(s)
Fireplace Features: None
Levels: Two
Appliances: Dishwasher, Gas Range, Gas Water Heater, Range Hood, Refrigerator
Laundry Features: In Basement, Lower Level
Interior Features: High Speed Internet
Flooring: Ceramic Tile, Hardwood
Spa Features: None
Lot Info
Lot Size Source: Other
Lot Features: Back Yard, Level, Private
Lot Size: 102x213x116x184
Misc
Property Attached: No
Home Warranty: No
Open House
Other
Other Structures: Outbuilding
Property Info
Construction Materials: Brick 4 Sides
Year Built: 1,971
Property Condition: Resale
Roof: Composition
Property Type: Residential Detached
Style: Ranch, Traditional
Rental Info
Land Lease: No
Room Info
Kitchen Features: Cabinets White, Laminate Counters
Room Master Bathroom Features: Shower Only
Room Dining Room Features: Seats 12+,Separate Dining Room
Special Features
Green Features: None
Special Listing Conditions: None
Special Circumstances: Owner/Agent
Sqft Info
Building Area Total: 1892
Building Area Source: Public Records
Tax Info
Tax Amount Annual: 2376
Tax Year: 2,023
Tax Parcel Letter: 19-0712-0-027-0
Unit Info
Utilities / Hvac
Cool System: Ceiling Fan(s), Central Air
Electric: 110 Volts, 220 Volts in Laundry
Heating: Central, Natural Gas
Utilities: Cable Available, Electricity Available, Natural Gas Available, Water Available
Sewer: Public Sewer
Waterfront / Water
Water Body Name: None
Water Source: Public
Waterfront Features: None
Directions
From Austell Road take Hurt Road west toward Powder Springs Road. Turn right onto Shadowridge Drive to stop sign then home is directly in front of you. Okay to park in the driveway.Listing Provided courtesy of Berkshire Hathaway Homeservices Georgia Properties
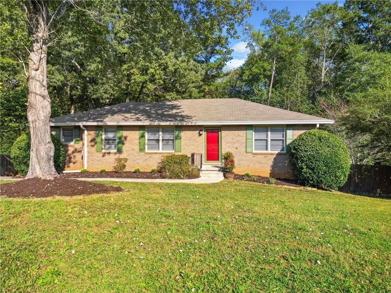
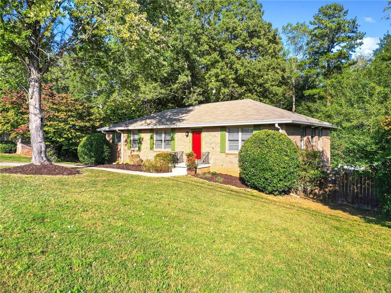
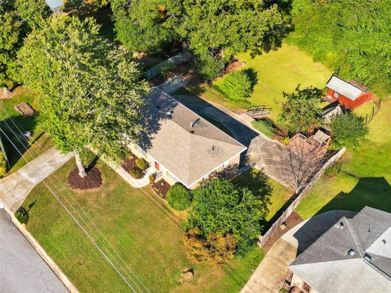
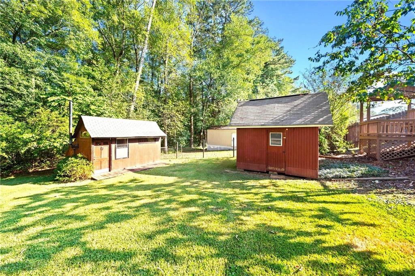
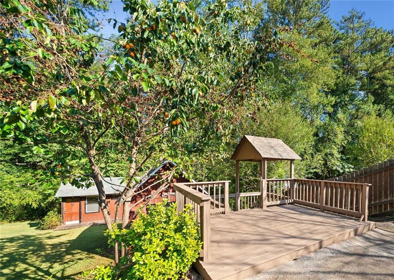
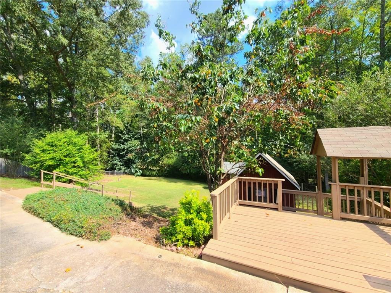
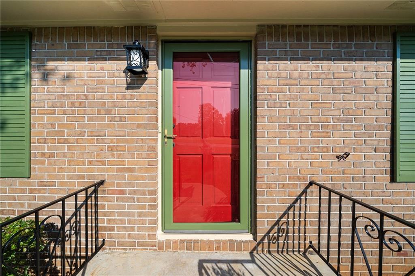
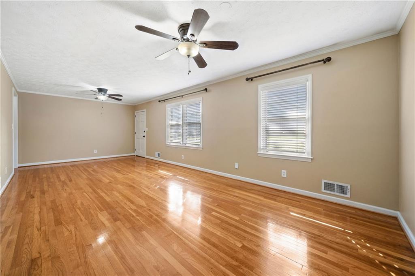
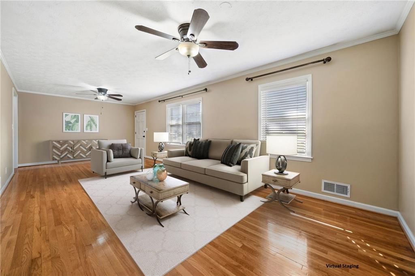
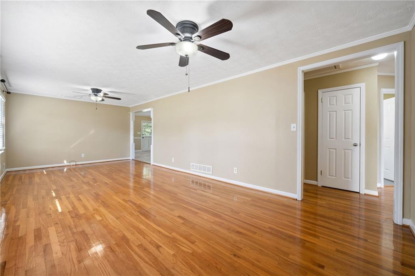
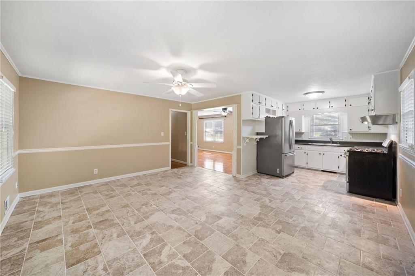
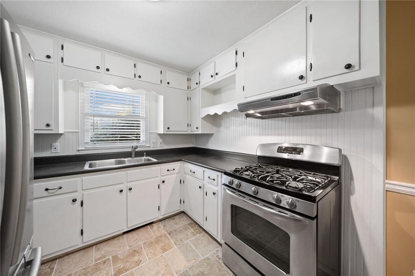
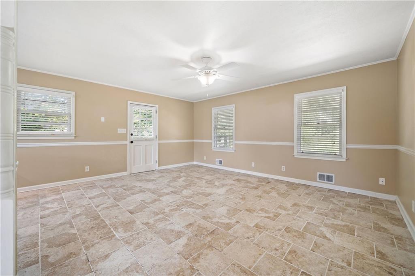
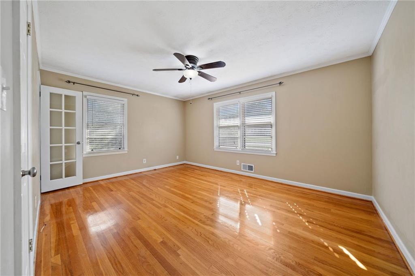
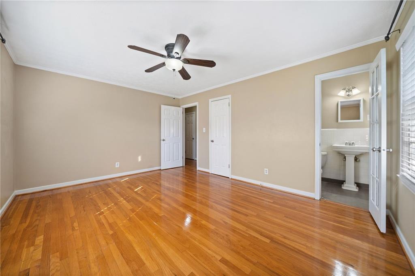
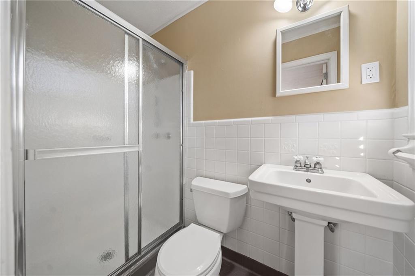
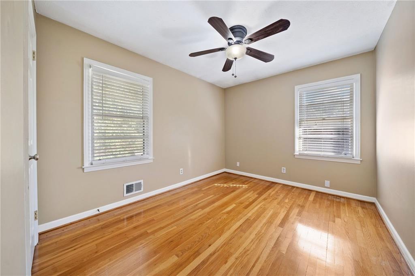
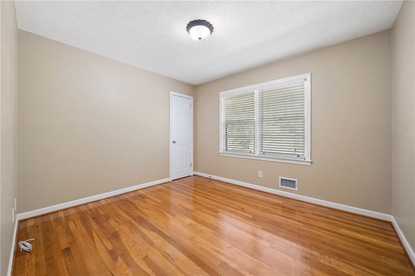
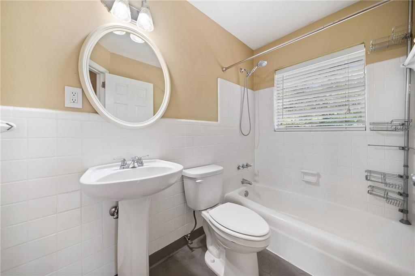
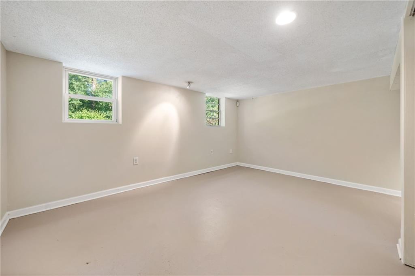
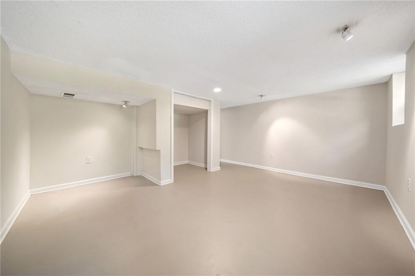
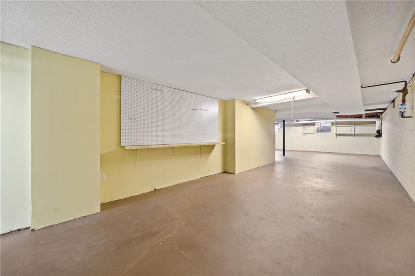
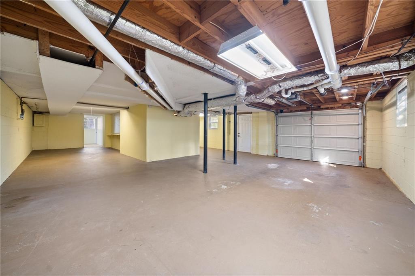
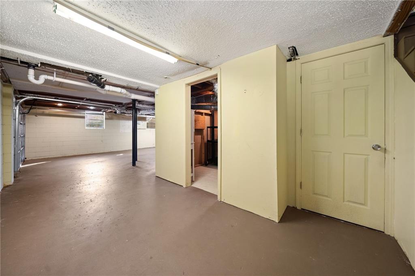
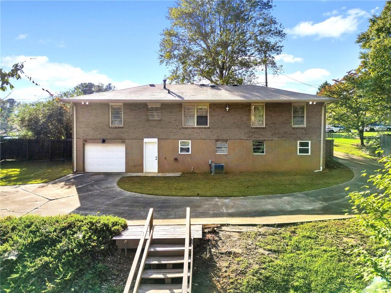
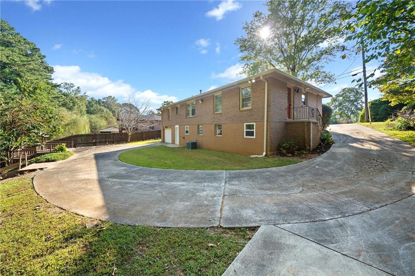
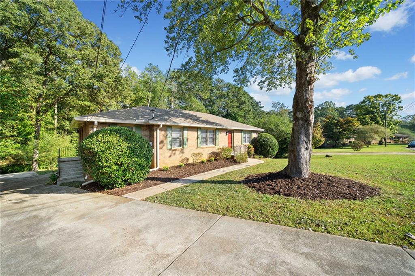
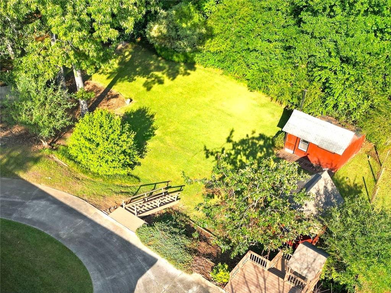
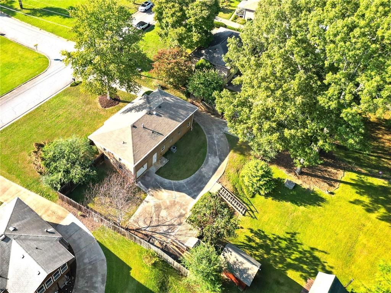
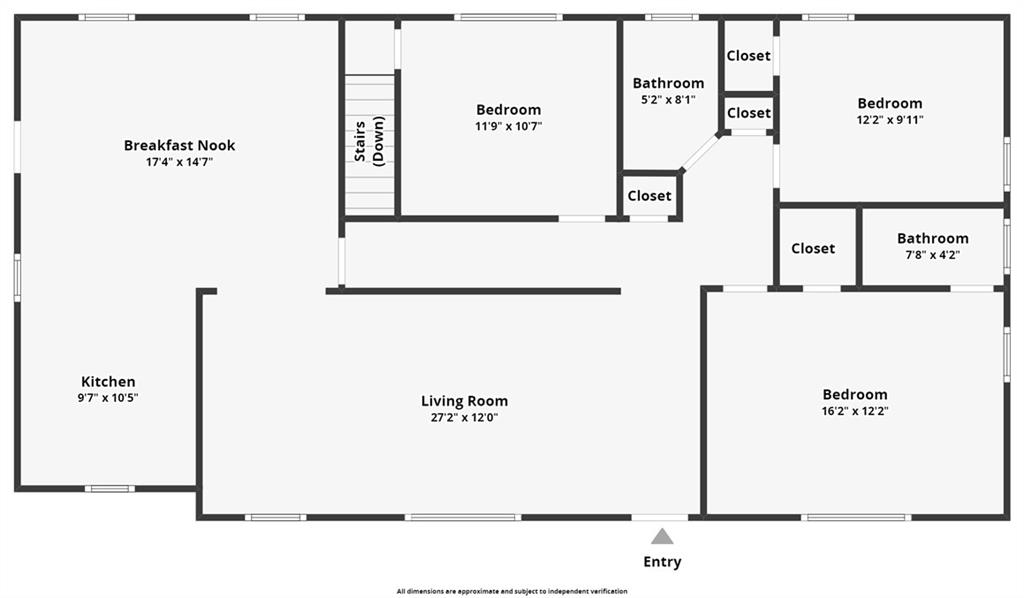

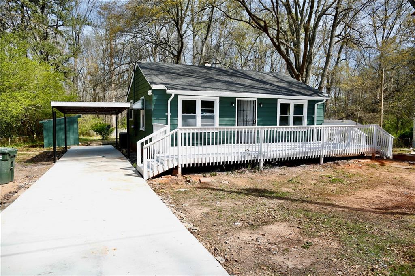
 MLS# 7355172
MLS# 7355172 