Viewing Listing MLS# 407625134
Rydal, GA 30171
- 4Beds
- 2Full Baths
- 1Half Baths
- N/A SqFt
- 1998Year Built
- 0.62Acres
- MLS# 407625134
- Residential
- Single Family Residence
- Pending
- Approx Time on Market1 month, 7 days
- AreaN/A
- CountyBartow - GA
- Subdivision Magnolia Ridge
Overview
Escape to peaceful country living with this charming 4 bedroom, 2.5 bath ranch-style home. Nestled on a spacious lot, fenced backyard, raised bed gardens, private entertainment pavilion, swimming pool, patio, 2 outbuildings and fire pit area for a cozy night. This home offers a perfect blend of comfort and rustic charm. The open floor plan features a bright living area with vaulted ceilings, modern kitchen with huge granite island, open-glass custom cabinetry with lighting package, stainless appliances, leathered granite counters, and large custom pantry. You'll love this split floor plan with 3BR/2BA to the east and huge flex room/BR, office, half-bath, storage and laundry room to the west. Beautiful master suite with sliding barn doors and newly renovated en-suite bath includes tiled walk-in shower and double vanities. Designer farmhouse details top to bottom. This property is a Must-See!
Association Fees / Info
Hoa: No
Hoa Fees Frequency: Annually
Community Features: None
Hoa Fees Frequency: Annually
Bathroom Info
Main Bathroom Level: 2
Halfbaths: 1
Total Baths: 3.00
Fullbaths: 2
Room Bedroom Features: Master on Main
Bedroom Info
Beds: 4
Building Info
Habitable Residence: No
Business Info
Equipment: None
Exterior Features
Fence: Back Yard, Privacy, Wood
Patio and Porch: Covered, Deck, Rear Porch
Exterior Features: None
Road Surface Type: Asphalt
Pool Private: No
County: Bartow - GA
Acres: 0.62
Pool Desc: Above Ground
Fees / Restrictions
Financial
Original Price: $372,000
Owner Financing: No
Garage / Parking
Parking Features: Driveway
Green / Env Info
Green Energy Generation: None
Handicap
Accessibility Features: None
Interior Features
Security Ftr: Carbon Monoxide Detector(s), Fire Alarm, Security Lights
Fireplace Features: Family Room, Gas Log, Gas Starter
Levels: One
Appliances: Dishwasher, Double Oven, Electric Oven, Electric Range, Electric Water Heater, Microwave, Refrigerator, Self Cleaning Oven, Washer
Laundry Features: Laundry Room, Main Level
Interior Features: Beamed Ceilings, Cathedral Ceiling(s), Crown Molding, Disappearing Attic Stairs, Double Vanity, High Ceilings 10 ft Main, High Speed Internet, Tray Ceiling(s), Walk-In Closet(s)
Flooring: Carpet, Ceramic Tile, Laminate
Spa Features: None
Lot Info
Lot Size Source: Public Records
Lot Features: Back Yard, Front Yard, Landscaped, Level, Private
Lot Size: x
Misc
Property Attached: No
Home Warranty: No
Open House
Other
Other Structures: Outbuilding,Workshop,Other
Property Info
Construction Materials: Vinyl Siding
Year Built: 1,998
Property Condition: Resale
Roof: Shingle
Property Type: Residential Detached
Style: Ranch
Rental Info
Land Lease: No
Room Info
Kitchen Features: Breakfast Bar, Cabinets Other, Cabinets Stain, Cabinets White, Eat-in Kitchen, Keeping Room, Kitchen Island, Pantry, Stone Counters, Wine Rack
Room Master Bathroom Features: Double Shower,Double Vanity,Shower Only,Vaulted Ce
Room Dining Room Features: None
Special Features
Green Features: None
Special Listing Conditions: None
Special Circumstances: None
Sqft Info
Building Area Total: 1892
Building Area Source: Owner
Tax Info
Tax Amount Annual: 2931
Tax Year: 2,024
Tax Parcel Letter: 0104A-0001-008
Unit Info
Utilities / Hvac
Cool System: Ceiling Fan(s), Central Air, Electric
Electric: 110 Volts
Heating: Central, Electric, Propane
Utilities: Cable Available, Electricity Available, Phone Available, Underground Utilities, Water Available
Sewer: Septic Tank
Waterfront / Water
Water Body Name: None
Water Source: Public
Waterfront Features: None
Directions
GPS Friendly.Listing Provided courtesy of Keller Williams Realty Northwest, Llc.
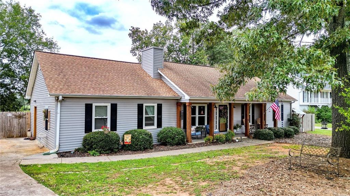
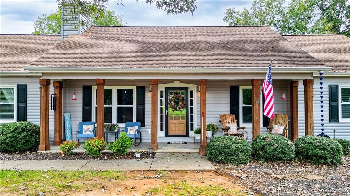
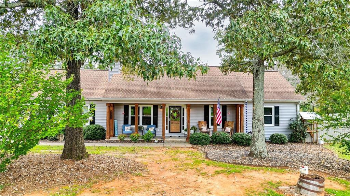
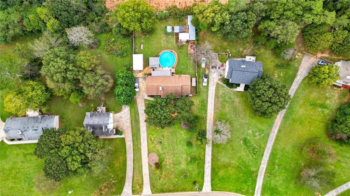
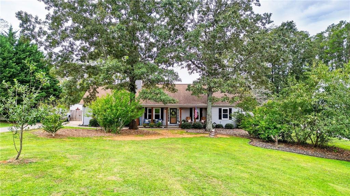
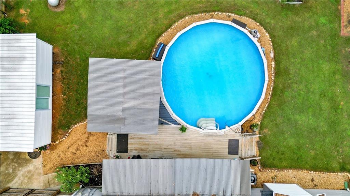
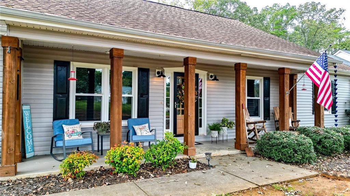
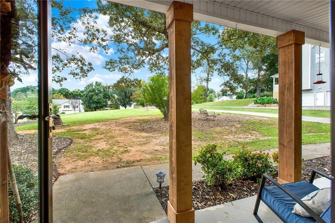
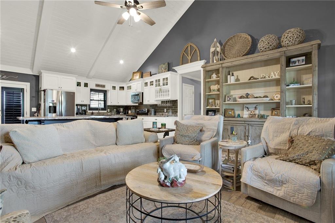
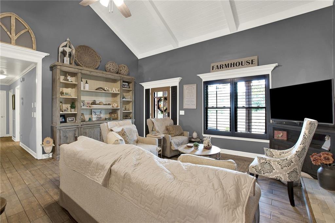
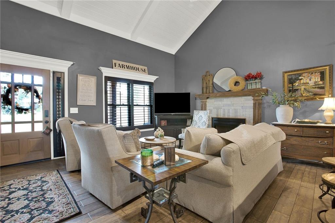
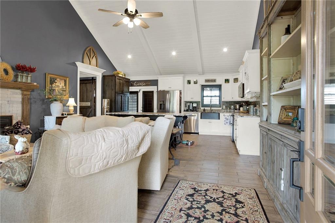
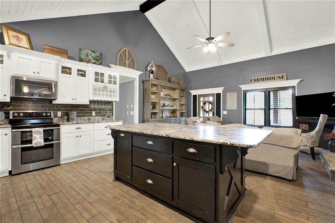
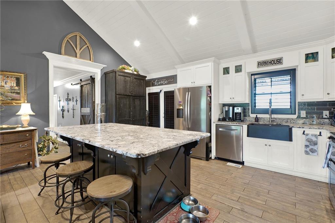
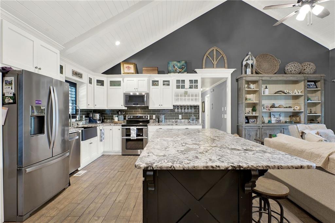
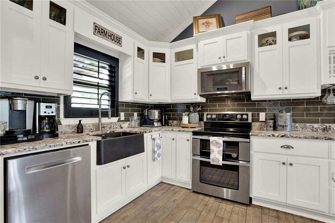
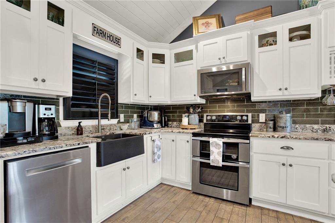
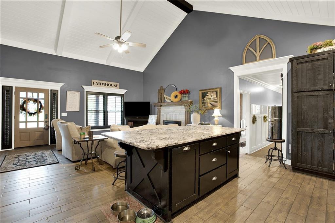
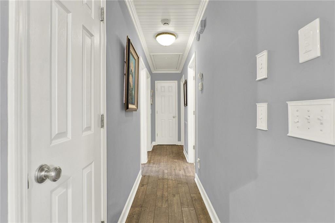
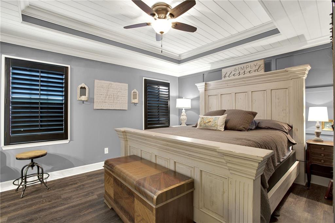
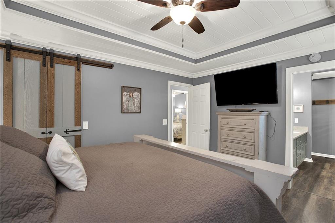
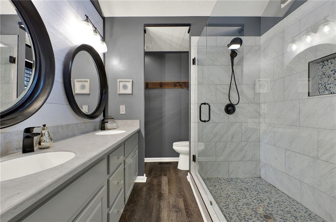
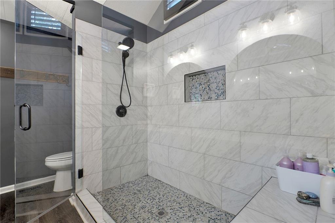
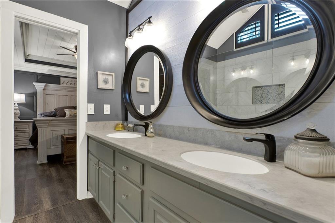
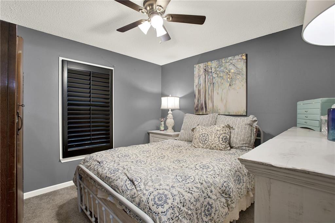
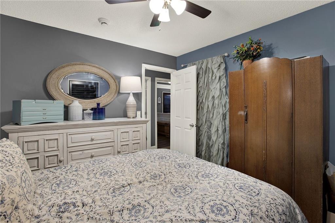
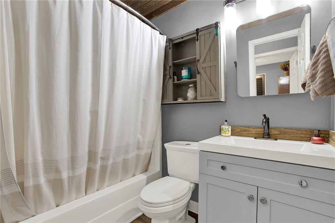
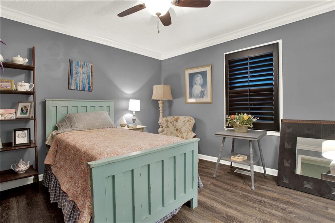
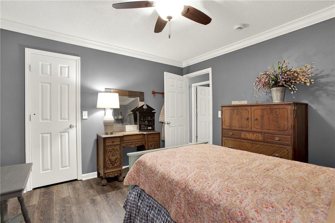
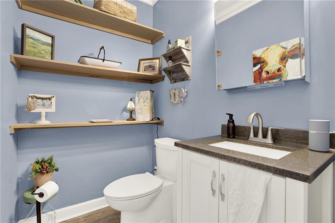
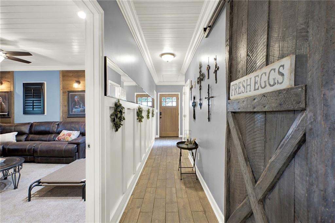
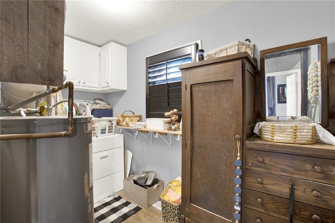
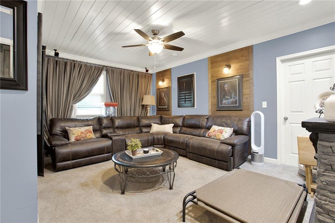
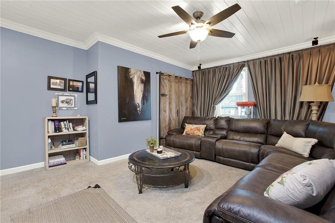
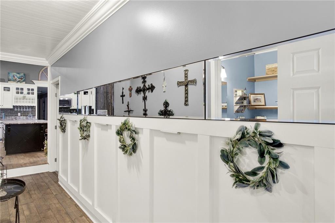
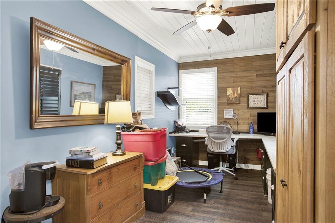
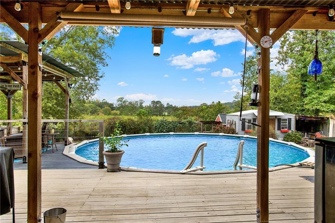
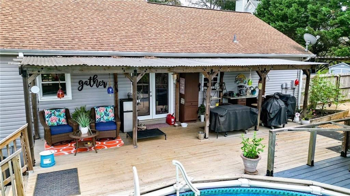
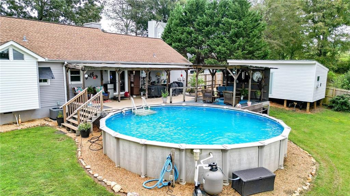
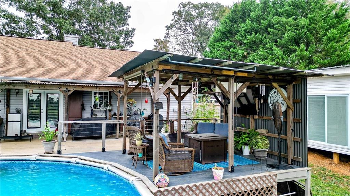
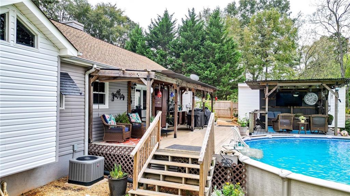
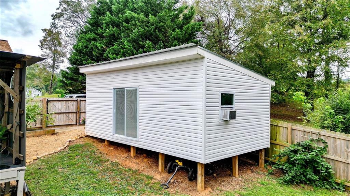
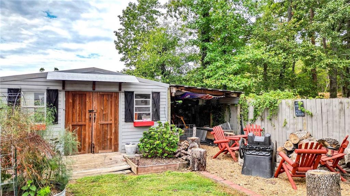
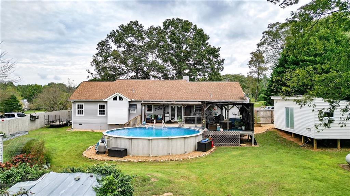
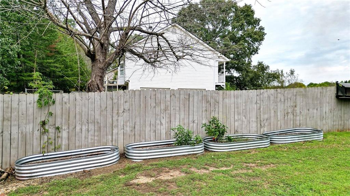
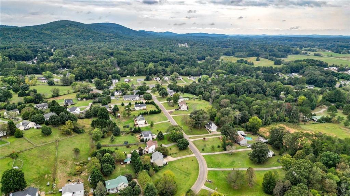
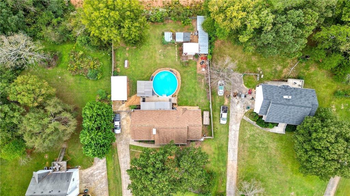
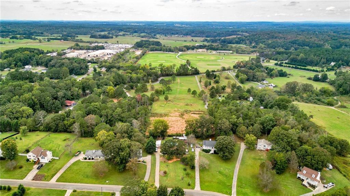
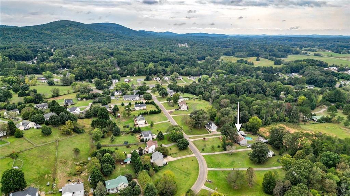
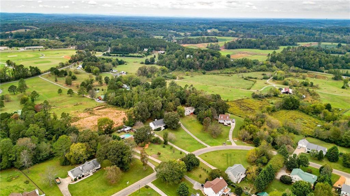
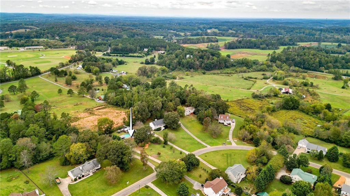
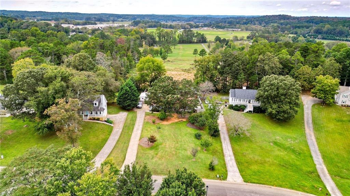
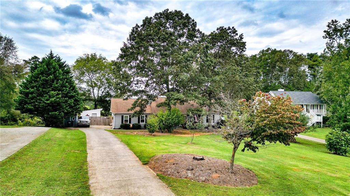
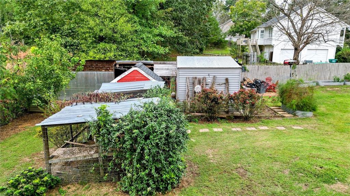
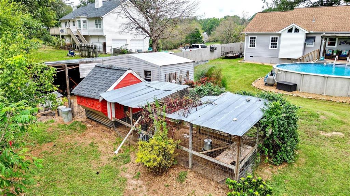
 Listings identified with the FMLS IDX logo come from
FMLS and are held by brokerage firms other than the owner of this website. The
listing brokerage is identified in any listing details. Information is deemed reliable
but is not guaranteed. If you believe any FMLS listing contains material that
infringes your copyrighted work please
Listings identified with the FMLS IDX logo come from
FMLS and are held by brokerage firms other than the owner of this website. The
listing brokerage is identified in any listing details. Information is deemed reliable
but is not guaranteed. If you believe any FMLS listing contains material that
infringes your copyrighted work please