Viewing Listing MLS# 407588751
Atlanta, GA 30326
- 3Beds
- 3Full Baths
- 1Half Baths
- N/A SqFt
- 1992Year Built
- 0.00Acres
- MLS# 407588751
- Residential
- Condominium
- Active
- Approx Time on Market1 month, 2 days
- AreaN/A
- CountyFulton - GA
- Subdivision The Oaks At Buckhead
Overview
Luxury Two Story Penthouse at the Oaks of Buckhead! Please watch day and evening videos to get the full affect of the glorious views from this unit! Floor to ceiling windows surround you everywhere you look!Every one of this 3 bedroom unit could be an owners suite with large custom closets and upscale fixtures in all of the 3 1/2 baths. There is even an electric fireplace and a sauna too! Freshly painted and hardwood flooring in every room. One of the best features is there are 3 outdoor living spaces for you to be able to enjoy the views from each floor! Truly special with green space surrounding the building with 24 concierge, in house guest suite, pool with whirlpool, party room, billiard room, fitness center and English gardens! Plus a Crestron System to make life easy!
Association Fees / Info
Hoa Fees: 18488
Hoa: 1
Community Features: Concierge, Gated, Homeowners Assoc, Near Beltline, Near Public Transport, Near Schools, Near Shopping, Near Trails/Greenway, Park, Pool, Sidewalks
Hoa Fees Frequency: Monthly
Association Fee Includes: Cable TV, Door person, Internet, Maintenance Grounds, Receptionist, Reserve Fund
Bathroom Info
Main Bathroom Level: 2
Halfbaths: 1
Total Baths: 4.00
Fullbaths: 3
Room Bedroom Features: Master on Main
Bedroom Info
Beds: 3
Building Info
Habitable Residence: No
Business Info
Equipment: None
Exterior Features
Fence: None
Patio and Porch: Patio
Exterior Features: Balcony, Courtyard, Garden, Private Entrance
Road Surface Type: Paved
Pool Private: No
County: Fulton - GA
Acres: 0.00
Pool Desc: Electric Heat, In Ground, Salt Water
Fees / Restrictions
Financial
Original Price: $1,399,000
Owner Financing: No
Garage / Parking
Parking Features: Assigned, Covered, Garage
Green / Env Info
Green Energy Generation: None
Handicap
Accessibility Features: None
Interior Features
Security Ftr: Carbon Monoxide Detector(s), Fire Alarm, Fire Sprinkler System, Key Card Entry, Secured Garage/Parking, Security Gate, Smoke Detector(s)
Fireplace Features: Electric
Levels: Two
Appliances: Dishwasher, Disposal, Electric Cooktop, Electric Range, Microwave, Range Hood, Refrigerator
Laundry Features: In Hall, Laundry Room, Main Level
Interior Features: Crown Molding, High Ceilings 9 ft Lower, High Ceilings 9 ft Main, His and Hers Closets, Sauna, Smart Home
Flooring: Hardwood
Spa Features: Private
Lot Info
Lot Size Source: Not Available
Lot Features: Landscaped, Level
Misc
Property Attached: Yes
Home Warranty: No
Open House
Other
Other Structures: None
Property Info
Construction Materials: Concrete
Year Built: 1,992
Property Condition: Resale
Roof: Other
Property Type: Residential Attached
Style: High Rise (6 or more stories)
Rental Info
Land Lease: No
Room Info
Kitchen Features: Breakfast Bar, Cabinets Other, Stone Counters, View to Family Room
Room Master Bathroom Features: Bidet,Double Vanity,Separate Tub/Shower,Soaking Tu
Room Dining Room Features: Open Concept
Special Features
Green Features: None
Special Listing Conditions: None
Special Circumstances: None
Sqft Info
Building Area Total: 2900
Building Area Source: Owner
Tax Info
Tax Amount Annual: 21590
Tax Year: 2,024
Tax Parcel Letter: 17-0045-0005-210-1
Unit Info
Unit: 2940
Num Units In Community: 199
Utilities / Hvac
Cool System: Central Air
Electric: None
Heating: Other
Utilities: Cable Available, Electricity Available, Phone Available, Sewer Available, Underground Utilities, Water Available
Sewer: Public Sewer
Waterfront / Water
Water Body Name: None
Water Source: Public
Waterfront Features: None
Directions
From Peachtree rd turn onto Oak Valley Rd NE and then turn left on Kingsboro Rd NE. The gated guest parking lot is immediately on the left.Listing Provided courtesy of Beacham And Company

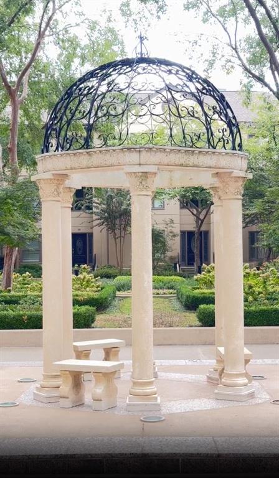
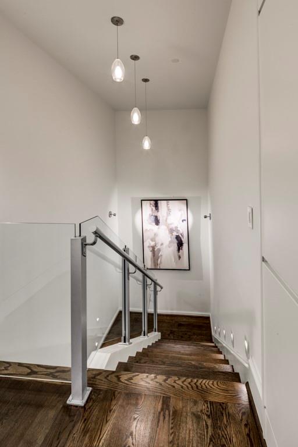
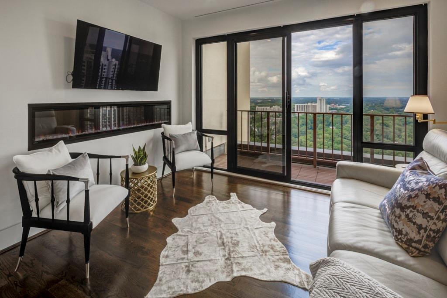
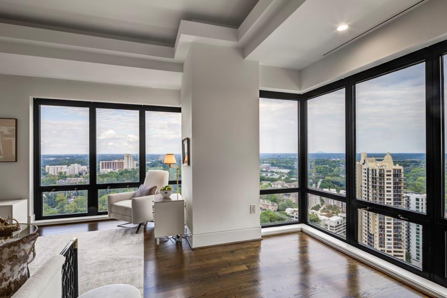
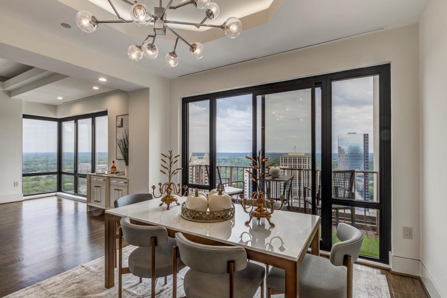
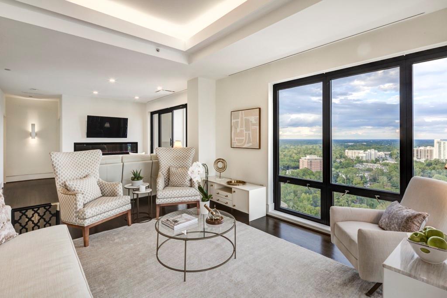
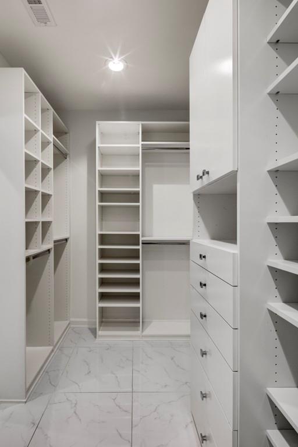
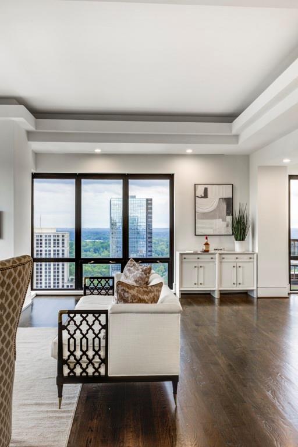
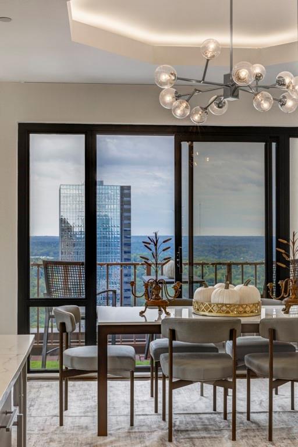
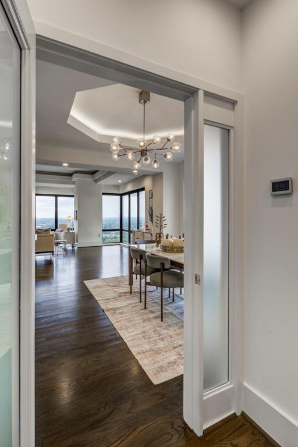
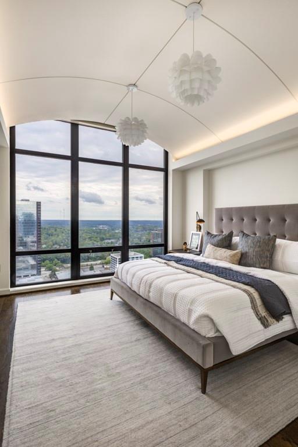
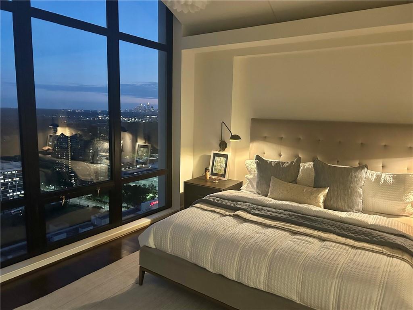
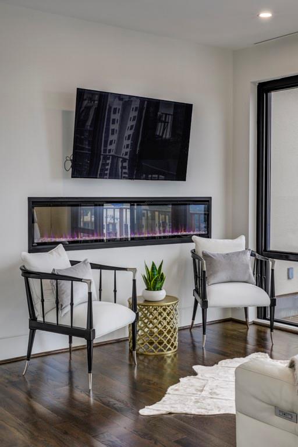
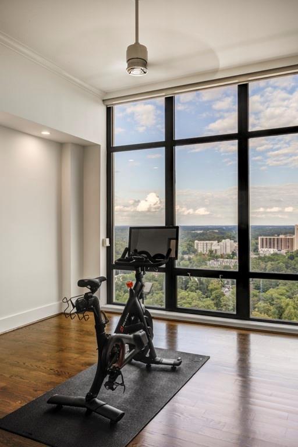
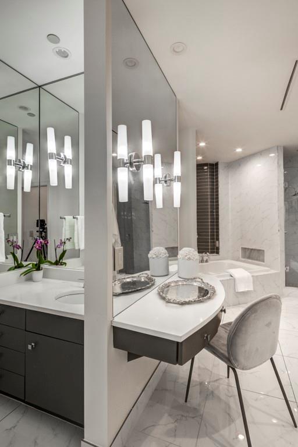
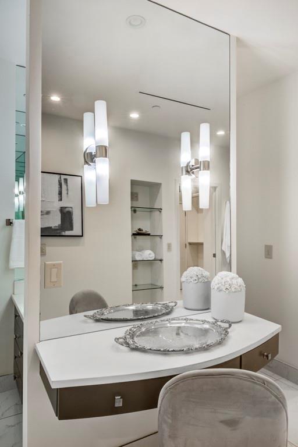
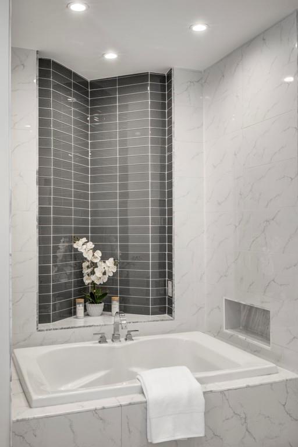
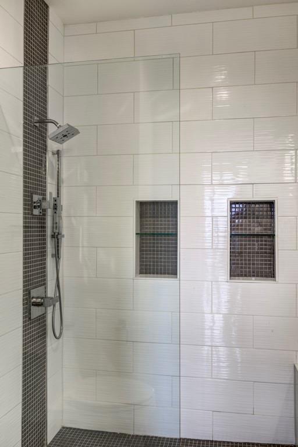
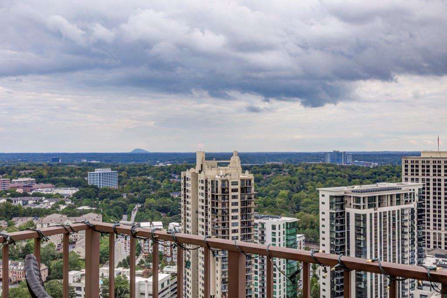
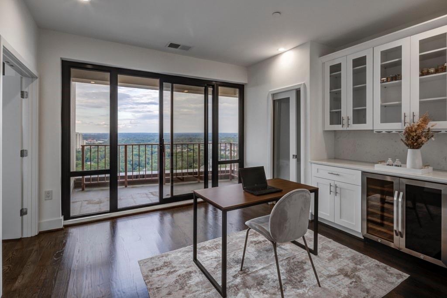
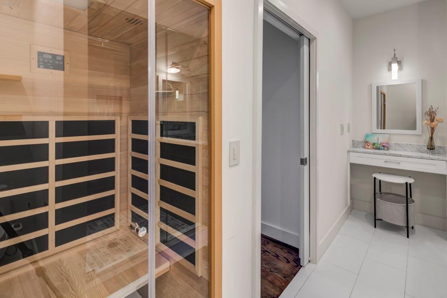
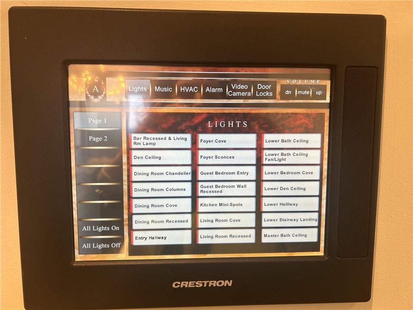
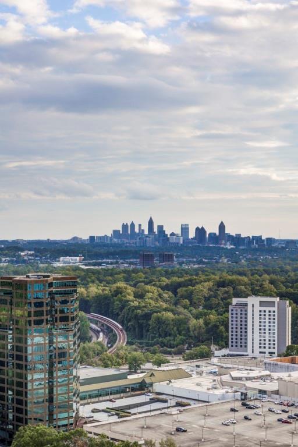


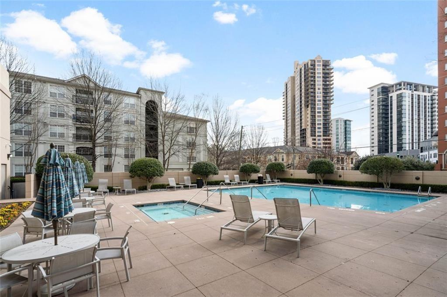
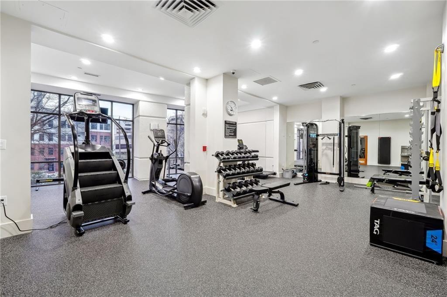
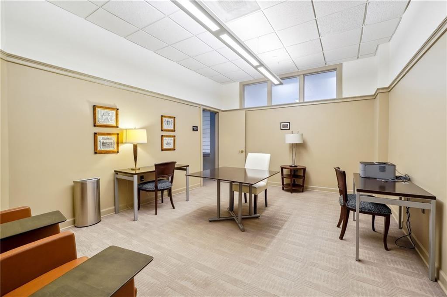
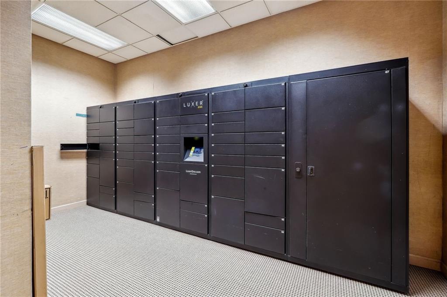
 Listings identified with the FMLS IDX logo come from
FMLS and are held by brokerage firms other than the owner of this website. The
listing brokerage is identified in any listing details. Information is deemed reliable
but is not guaranteed. If you believe any FMLS listing contains material that
infringes your copyrighted work please
Listings identified with the FMLS IDX logo come from
FMLS and are held by brokerage firms other than the owner of this website. The
listing brokerage is identified in any listing details. Information is deemed reliable
but is not guaranteed. If you believe any FMLS listing contains material that
infringes your copyrighted work please