Viewing Listing MLS# 407575723
Buckhead, GA 30625
- 3Beds
- 2Full Baths
- N/AHalf Baths
- N/A SqFt
- 2004Year Built
- 6.00Acres
- MLS# 407575723
- Residential
- Single Family Residence
- Active
- Approx Time on Market30 days
- AreaN/A
- CountyMorgan - GA
- Subdivision None
Overview
Bring your boat and all your lake toys. Located less than mile from Blue Springs Marina on Lake Oconee. Lake Life at its finest. This beautifully renovated home is situated on 6 private acres. Two master bedrooms on main level with huge walk in closets. Additional guest bedroom on main level. Completely renovated and stunning bathrooms. The great room offers soaring ceilings with an over abundance of windows. Open floorplan and a soaring stone fireplace with a TV insert. Large kitchen with all new appliances. New countertop. Breakfast bar is open to the family room. Walk out to your wrap around porch with southern style blue ceilings and ceiling fans. The interior and exterior of the home has been freshly painted. New floors throughout. All new energy efficient windows. New Roof. Professionally landscaped. Privately fenced with a locking front gate. Plenty of land to plant your garden, raise your chickens, store your boat, and live your best life!! This beautiful level lot is perfect for a swimming pool!! 1 hour east of Atlanta. 10 minutes to I-20. 15 minutes to the city of Madison, named one of Americas most sought after small towns. Madison offers fine dining, shopping, concerts and festivals on the square, Parks and bicycle and walking trails.
Association Fees / Info
Hoa: No
Community Features: Other
Bathroom Info
Main Bathroom Level: 2
Total Baths: 2.00
Fullbaths: 2
Room Bedroom Features: Double Master Bedroom, Master on Main
Bedroom Info
Beds: 3
Building Info
Habitable Residence: No
Business Info
Equipment: None
Exterior Features
Fence: Fenced
Patio and Porch: Covered, Deck, Front Porch, Rear Porch, Side Porch, Wrap Around
Exterior Features: Private Yard
Road Surface Type: Asphalt
Pool Private: No
County: Morgan - GA
Acres: 6.00
Pool Desc: None
Fees / Restrictions
Financial
Original Price: $575,000
Owner Financing: No
Garage / Parking
Parking Features: Driveway, Kitchen Level, Level Driveway
Green / Env Info
Green Energy Generation: None
Handicap
Accessibility Features: None
Interior Features
Security Ftr: Smoke Detector(s)
Fireplace Features: Double Sided, Great Room, Stone
Levels: One
Appliances: Dishwasher, Electric Range, Refrigerator, Self Cleaning Oven
Laundry Features: Laundry Room, Main Level
Interior Features: Cathedral Ceiling(s), Double Vanity, Entrance Foyer, High Ceilings 10 ft Main, High Speed Internet, Recessed Lighting, Tray Ceiling(s), Walk-In Closet(s)
Flooring: Hardwood
Spa Features: None
Lot Info
Lot Size Source: Public Records
Lot Features: Back Yard, Cleared, Front Yard, Level, Private, Wooded
Lot Size: x 0
Misc
Property Attached: No
Home Warranty: No
Open House
Other
Other Structures: None
Property Info
Construction Materials: HardiPlank Type
Year Built: 2,004
Property Condition: Resale
Roof: Composition
Property Type: Residential Detached
Style: Ranch
Rental Info
Land Lease: No
Room Info
Kitchen Features: Breakfast Bar, Cabinets White, View to Family Room
Room Master Bathroom Features: Double Vanity
Room Dining Room Features: None
Special Features
Green Features: Appliances
Special Listing Conditions: None
Special Circumstances: None
Sqft Info
Building Area Total: 2248
Building Area Source: Public Records
Tax Info
Tax Amount Annual: 2877
Tax Year: 2,023
Tax Parcel Letter: 05805300F
Unit Info
Utilities / Hvac
Cool System: Central Air
Electric: 110 Volts
Heating: Central
Utilities: Cable Available, Electricity Available, Natural Gas Available, Phone Available, Water Available
Sewer: Septic Tank
Waterfront / Water
Water Body Name: None
Water Source: Well
Waterfront Features: None
Directions
Use GPSListing Provided courtesy of Re/max Town And Country
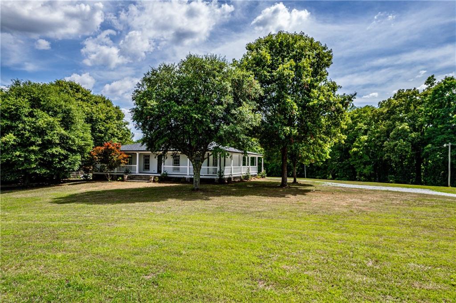
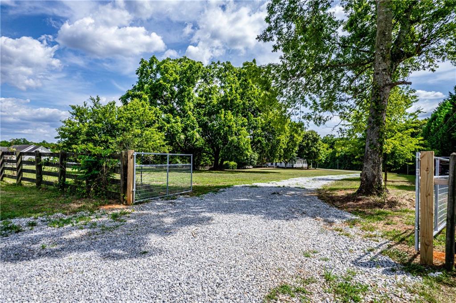
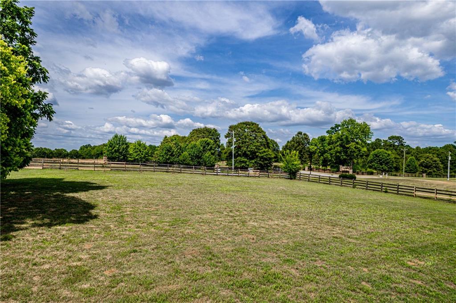
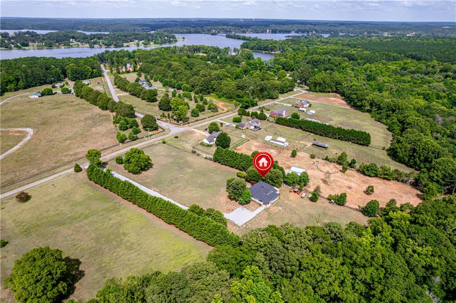
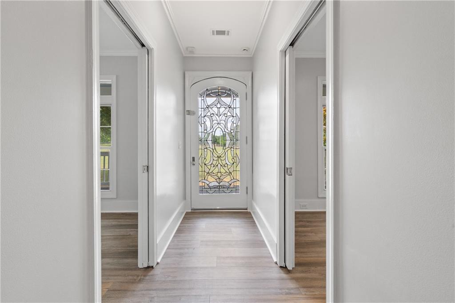
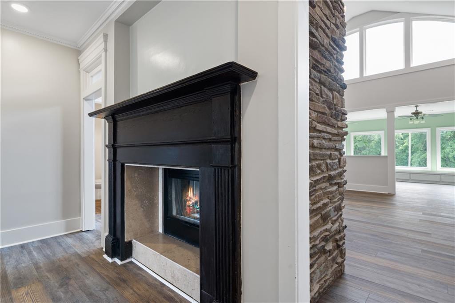
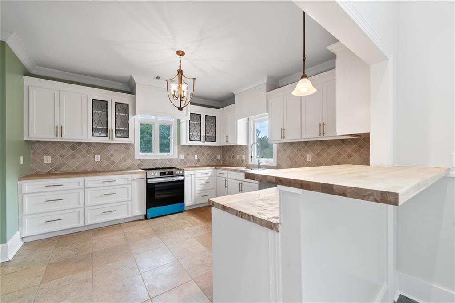
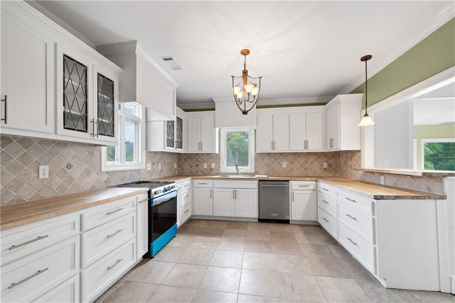
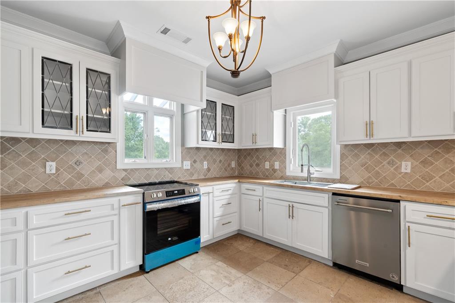
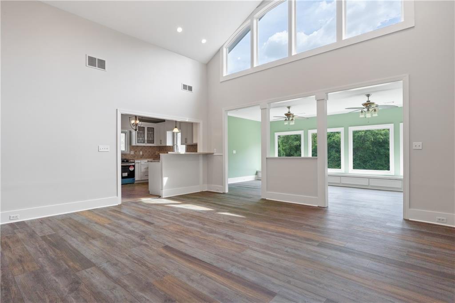
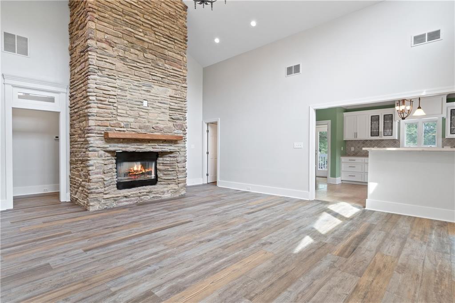
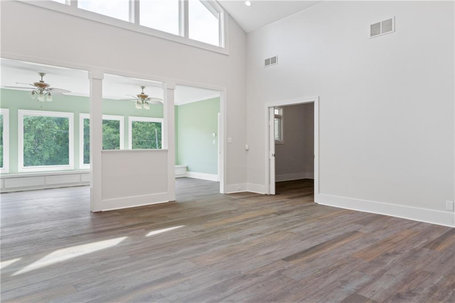
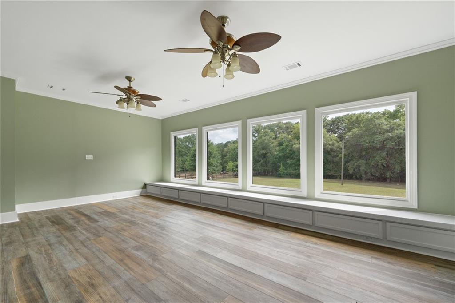
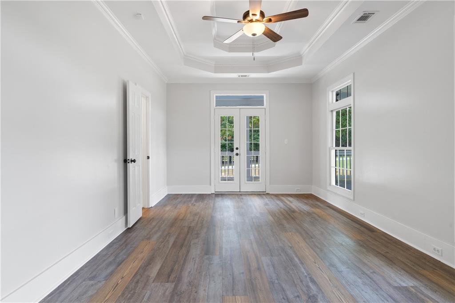
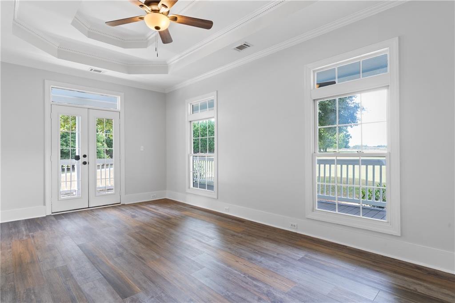
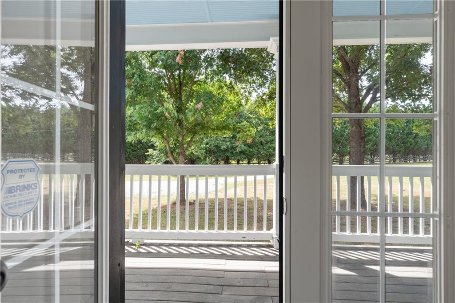
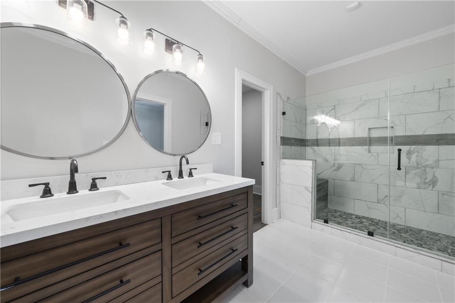
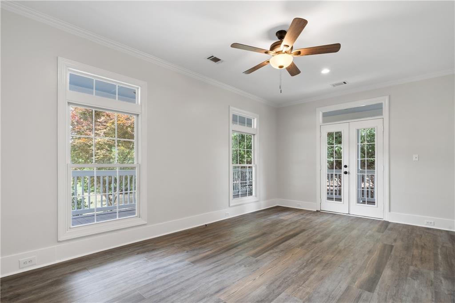
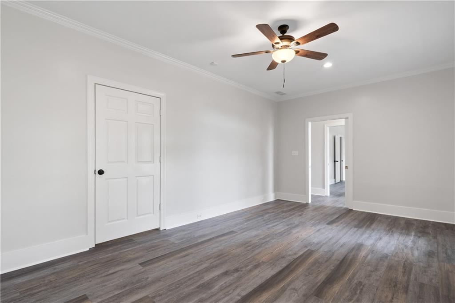
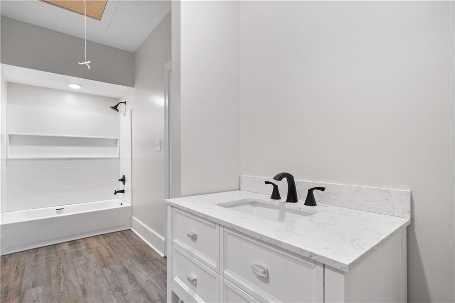
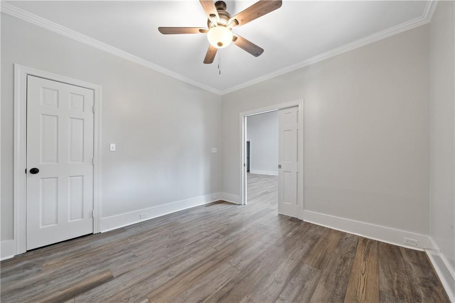
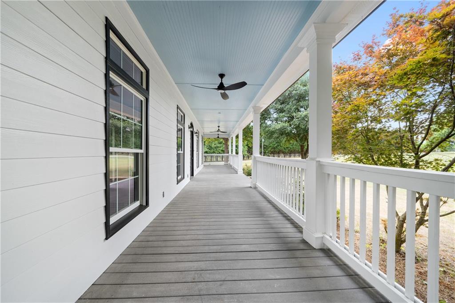
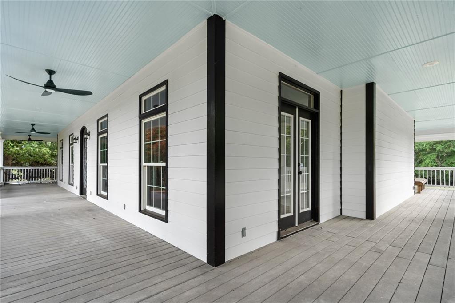
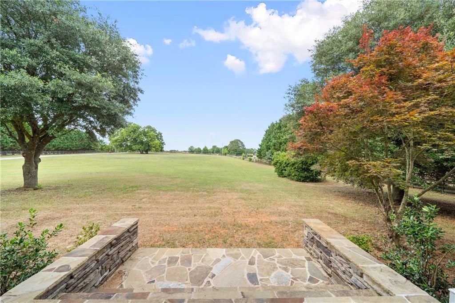
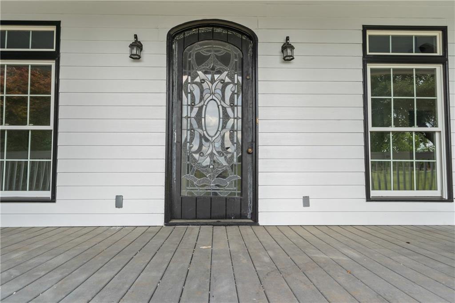
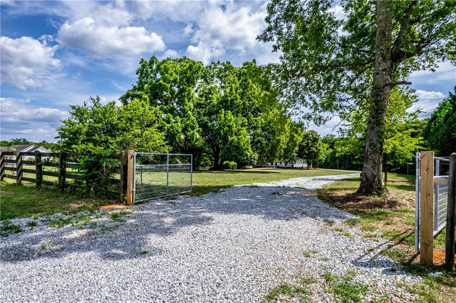
 MLS# 407591559
MLS# 407591559