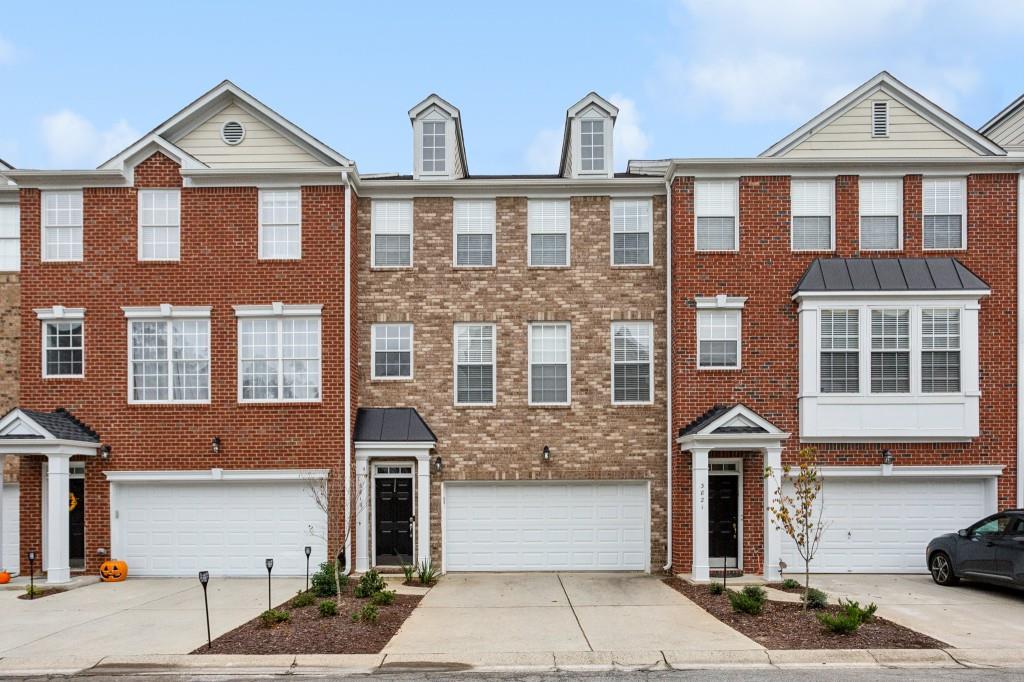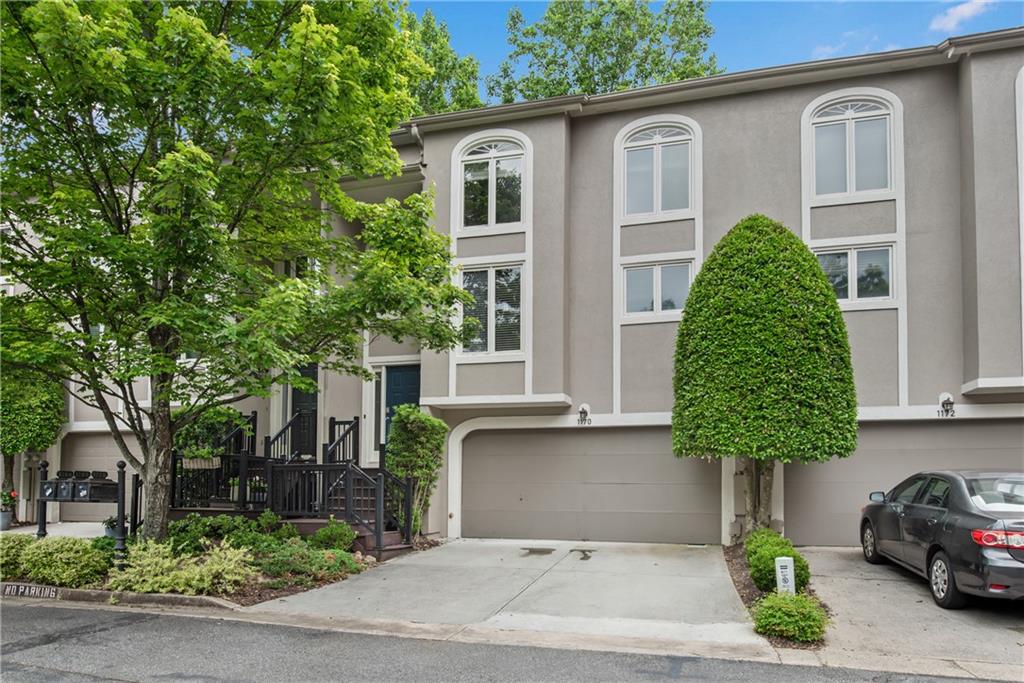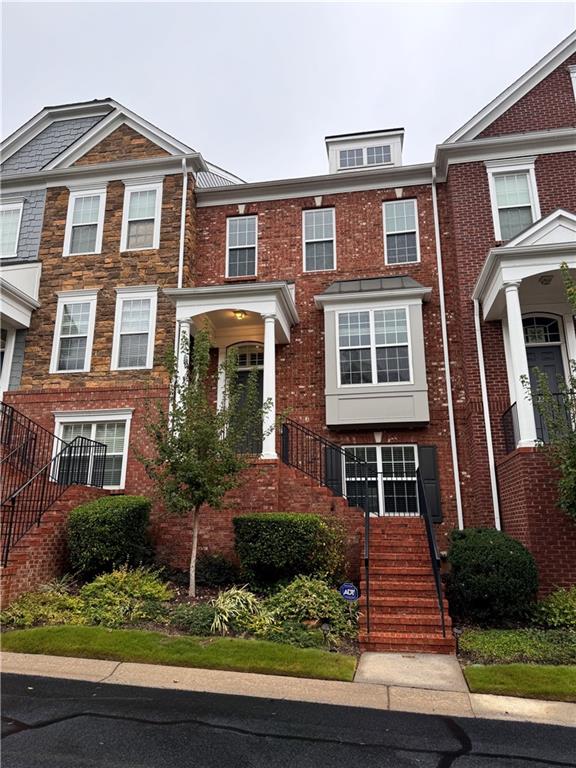Viewing Listing MLS# 407567209
Atlanta, GA 30328
- 3Beds
- 3Full Baths
- 1Half Baths
- N/A SqFt
- 2013Year Built
- 0.02Acres
- MLS# 407567209
- Residential
- Townhouse
- Active
- Approx Time on Market1 month, 7 days
- AreaN/A
- CountyFulton - GA
- Subdivision Highlands Of Sandy Springs
Overview
**Prime location and low HOA fees**Welcome to the Highlands of Sandy Springs, a gated neighborhood in the heart of Sandy Springs. This beautiful, meticulously maintained, townhome has updated interior paint and hardwood flooring/no carpet. The bright main level features a welcoming and spacious separate dining room, open-concept kitchen with granite countertops, tiled backsplash, breakfast bar, and pantry, living room with a fireplace and built-in bookcases, and a private deck with serene views. On the upper level, the large primary suite offers trey ceilings, walk-in closet, and an ensuite bathroom with double vanities, private water closet, separate shower and soaking tub. The spacious secondary bedroom also includes a private bathroom and walk-in closet. The lower terrace level features a versatile third bedroom and full bathroom, ideal for a home office, gaming room, or flex space. The community amenities include swimming pool, fitness center, dog park/green space, sidewalks and additional parking throughout. Landscaping maintained by the HOA makes for easy living. Convenient to GA400, I-285, Marta, Sandy Springs City Center, Abernathy Greenway Park, Chattahoochee River, Sandy Springs Tennis Center and tons of dining and shopping options including Perimeter Mall, Costco, Publix, the new food hall/Politan Row at Ashford Lane,etc. Smart Move!!!
Association Fees / Info
Hoa: Yes
Hoa Fees Frequency: Monthly
Hoa Fees: 236
Community Features: Clubhouse, Dog Park, Fitness Center, Gated, Homeowners Assoc, Near Public Transport, Near Schools, Near Shopping, Near Trails/Greenway, Pool, Sidewalks, Street Lights
Hoa Fees Frequency: Annually
Association Fee Includes: Insurance, Maintenance Grounds, Maintenance Structure, Swim, Termite, Trash
Bathroom Info
Halfbaths: 1
Total Baths: 4.00
Fullbaths: 3
Room Bedroom Features: Oversized Master, Roommate Floor Plan
Bedroom Info
Beds: 3
Building Info
Habitable Residence: No
Business Info
Equipment: None
Exterior Features
Fence: None
Patio and Porch: Deck
Exterior Features: Private Entrance
Road Surface Type: Asphalt
Pool Private: No
County: Fulton - GA
Acres: 0.02
Pool Desc: None
Fees / Restrictions
Financial
Original Price: $499,000
Owner Financing: No
Garage / Parking
Parking Features: Drive Under Main Level, Driveway, Garage, Garage Door Opener, Garage Faces Rear, Storage
Green / Env Info
Green Energy Generation: None
Handicap
Accessibility Features: None
Interior Features
Security Ftr: Secured Garage/Parking, Security Gate, Smoke Detector(s)
Fireplace Features: Gas Log, Gas Starter, Living Room
Levels: Three Or More
Appliances: Dishwasher, Disposal, ENERGY STAR Qualified Water Heater, Gas Range, Microwave, Refrigerator, Self Cleaning Oven, Washer
Laundry Features: Electric Dryer Hookup, In Kitchen, Laundry Closet, Main Level
Interior Features: Bookcases, Disappearing Attic Stairs, Double Vanity, Entrance Foyer, High Ceilings 9 ft Lower, High Ceilings 9 ft Main, High Ceilings 9 ft Upper, High Speed Internet, Permanent Attic Stairs, Tray Ceiling(s), Walk-In Closet(s)
Flooring: Hardwood
Spa Features: None
Lot Info
Lot Size Source: Public Records
Lot Features: Landscaped, Wooded
Lot Size: x
Misc
Property Attached: Yes
Home Warranty: No
Open House
Other
Other Structures: None
Property Info
Construction Materials: Brick, Wood Siding
Year Built: 2,013
Property Condition: Resale
Roof: Composition
Property Type: Residential Attached
Style: Townhouse, Traditional
Rental Info
Land Lease: No
Room Info
Kitchen Features: Breakfast Bar, Cabinets Other, Kitchen Island, Pantry, Stone Counters, View to Family Room
Room Master Bathroom Features: Double Vanity,Separate Tub/Shower,Soaking Tub
Room Dining Room Features: Open Concept,Separate Dining Room
Special Features
Green Features: HVAC
Special Listing Conditions: None
Special Circumstances: None
Sqft Info
Building Area Total: 1811
Building Area Source: Owner
Tax Info
Tax Amount Annual: 3362
Tax Year: 2,023
Tax Parcel Letter: 17-0032-LL-510-5
Unit Info
Unit: #12
Num Units In Community: 163
Utilities / Hvac
Cool System: Ceiling Fan(s), Central Air, Electric
Electric: 110 Volts
Heating: Central, Forced Air
Utilities: Cable Available, Electricity Available, Natural Gas Available, Phone Available, Sewer Available, Underground Utilities, Water Available
Sewer: Public Sewer
Waterfront / Water
Water Body Name: None
Water Source: Public
Waterfront Features: None
Directions
GPSListing Provided courtesy of Homesmart
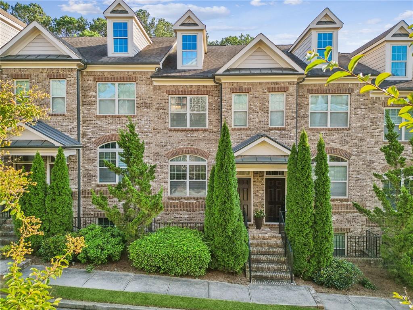
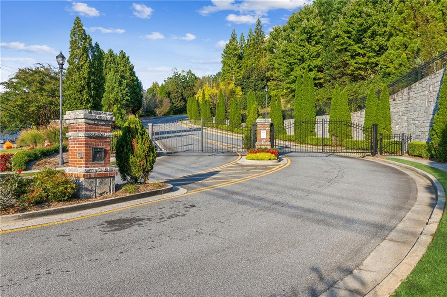
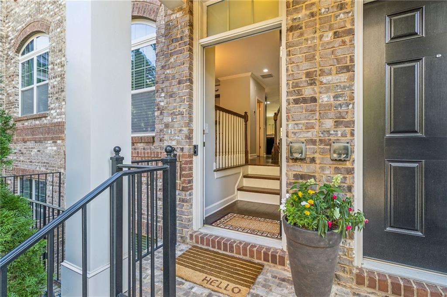
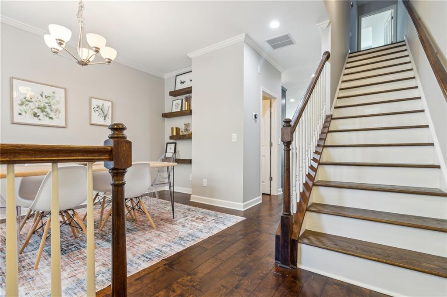
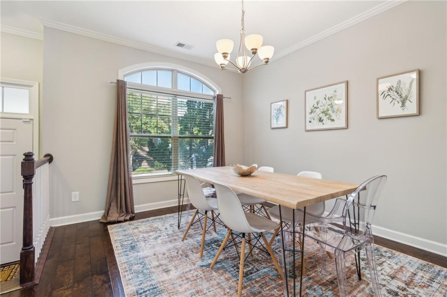
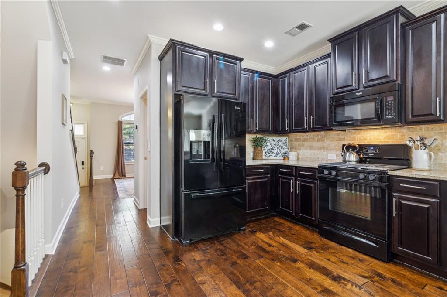
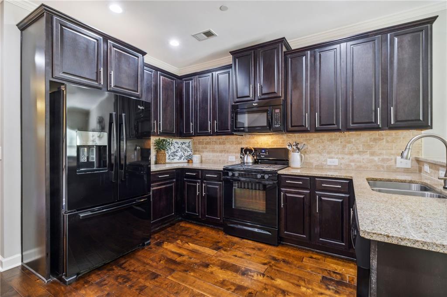
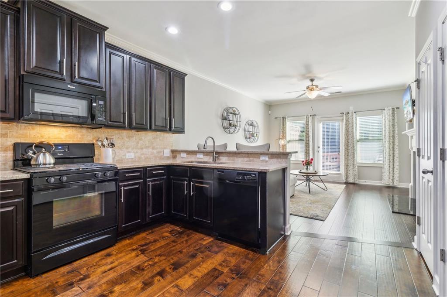
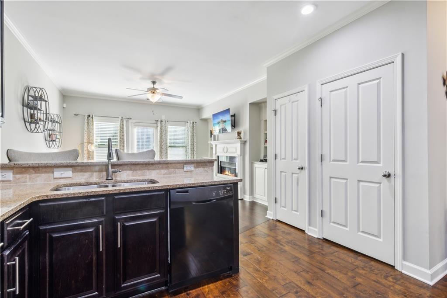
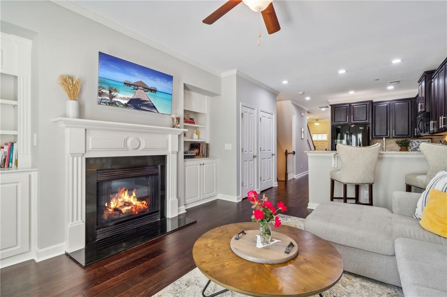
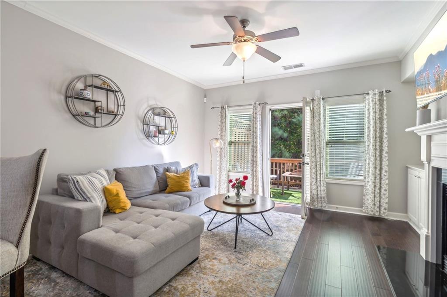
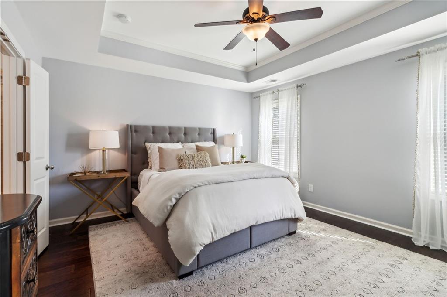
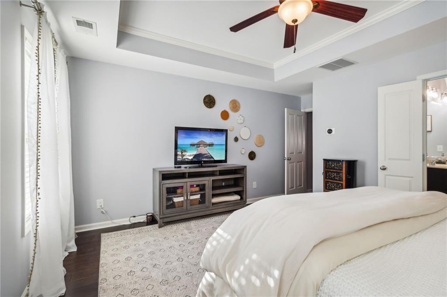
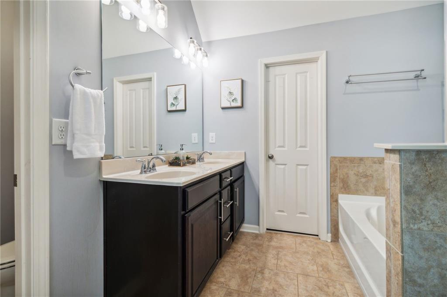
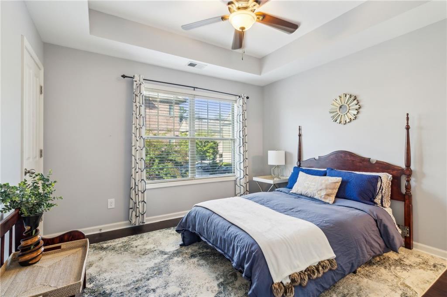
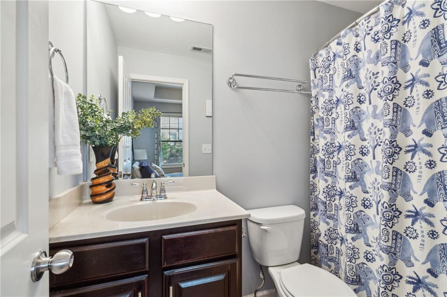
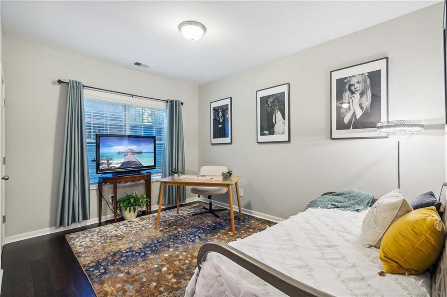
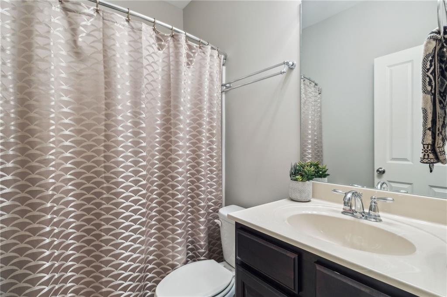
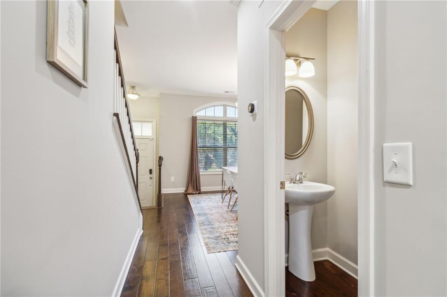
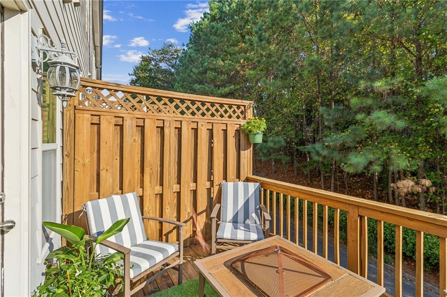
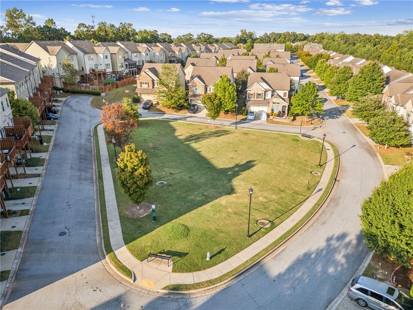
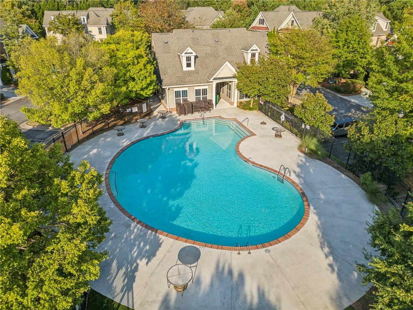
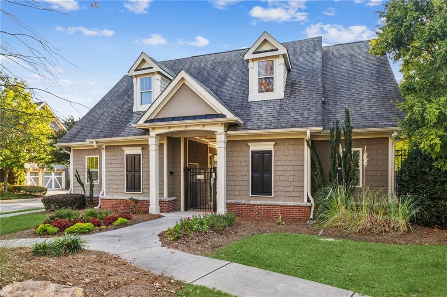
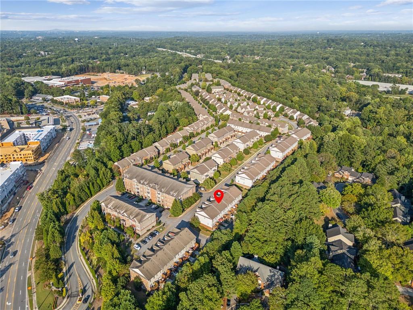
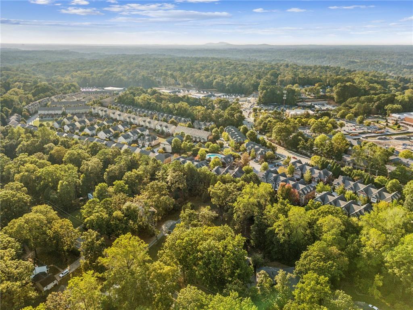
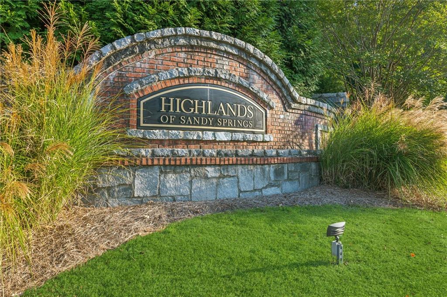
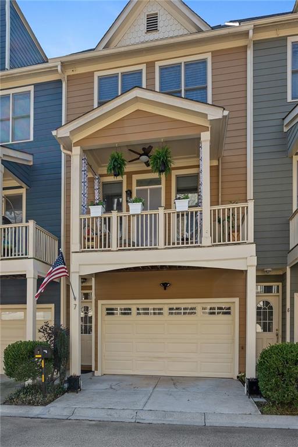
 MLS# 7345657
MLS# 7345657 