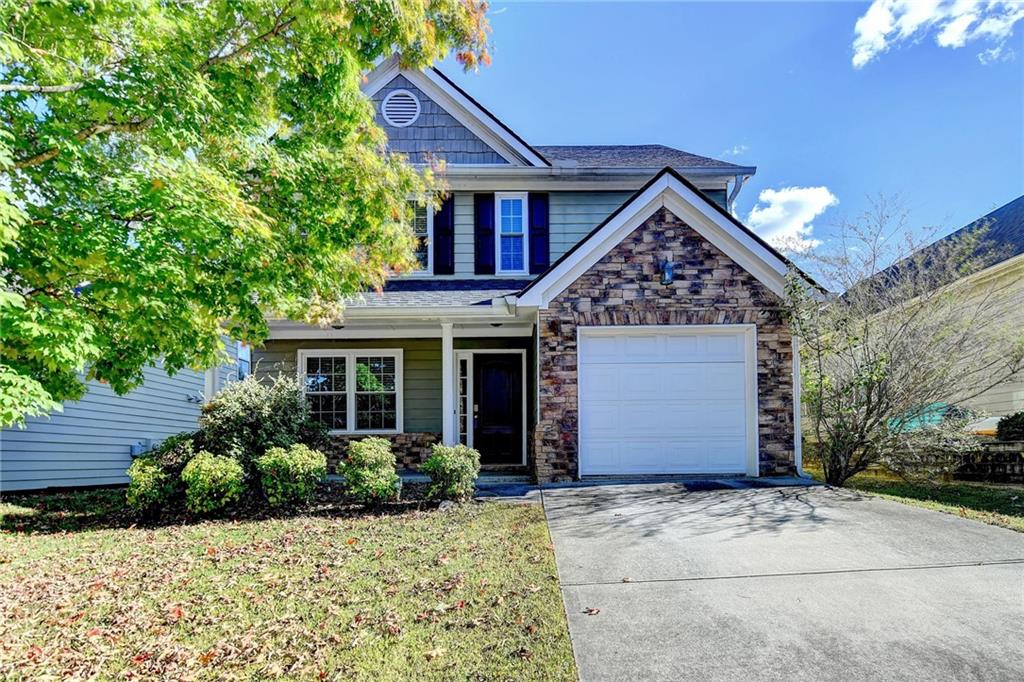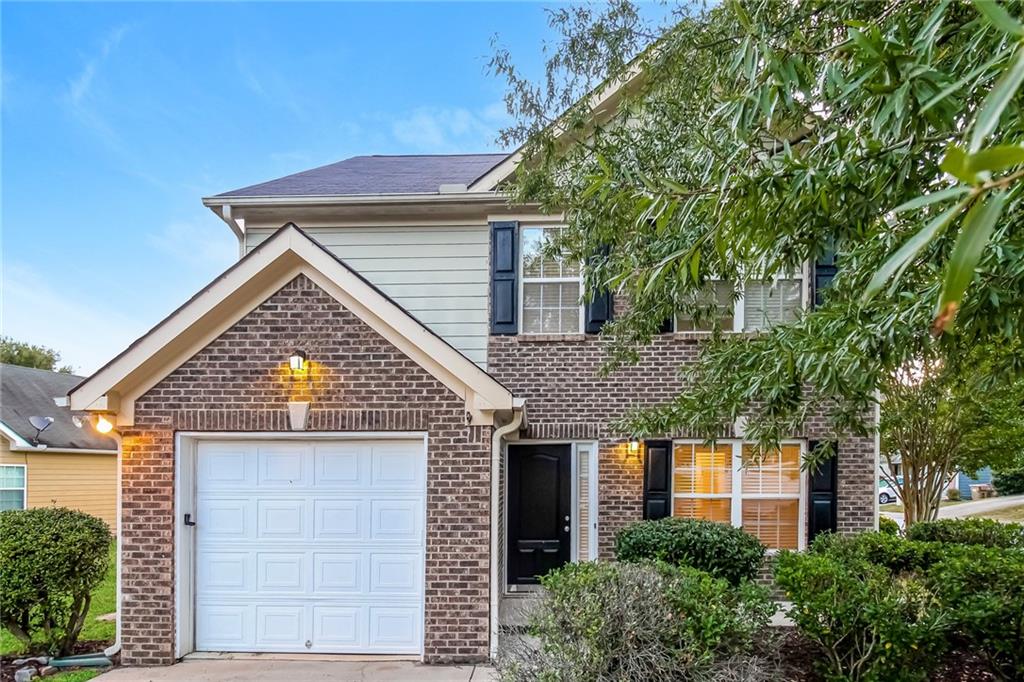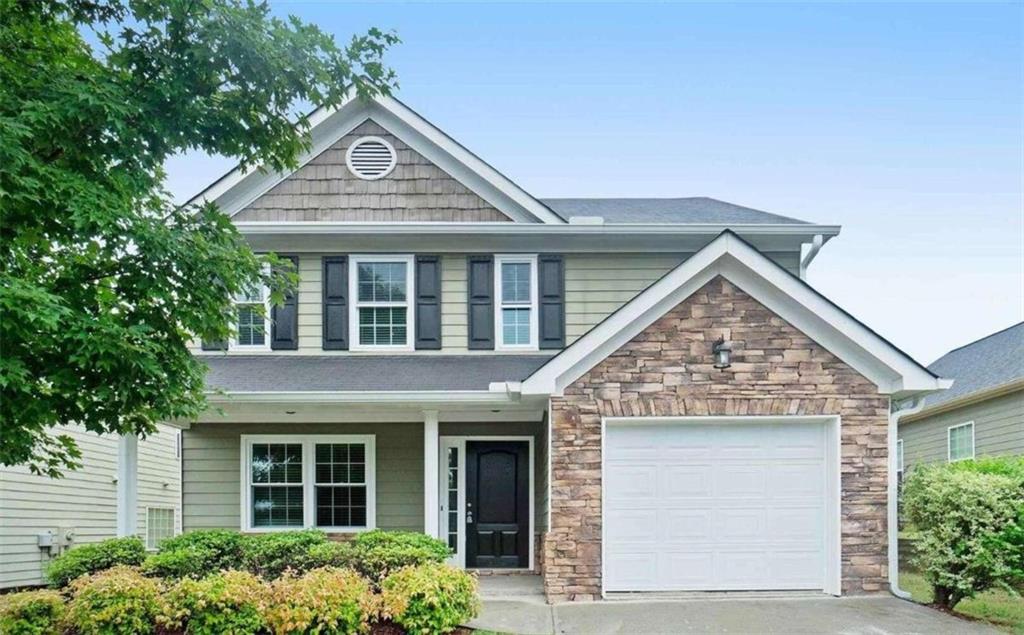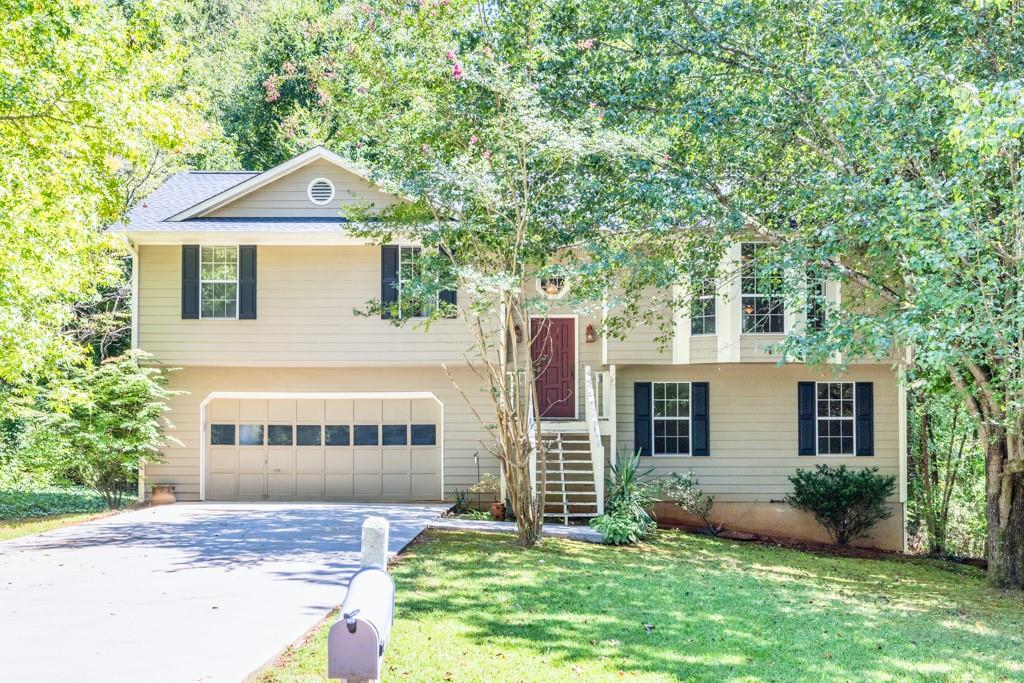Viewing Listing MLS# 407542201
Braselton, GA 30517
- 3Beds
- 2Full Baths
- 1Half Baths
- N/A SqFt
- 2003Year Built
- 0.24Acres
- MLS# 407542201
- Residential
- Single Family Residence
- Active
- Approx Time on Market24 days
- AreaN/A
- CountyBarrow - GA
- Subdivision Mulberry Park
Overview
Charming home with covered front porch in highly sought after Mulberry Park Subdivision boasts swim/tennis/pickleball community, clubhouse, fitness center, sidewalks, nature trails, and golf cart friendly neighborhood; lots of social events including movie nights on the lawn; beautiful playground; close to Chateau Elan and just a short walk or golf cart ride to shopping, restaurants, medical buildings, and more! Just minutes from state of the art award winning hospital - Northeast Georgia Medical Center, I85 & 985. This is a thriving community with access to Mulberry Riverwalk hiking trail and Braselton LifePath. (New LVP flooring & interior paint; New toilets upstairs.)
Association Fees / Info
Hoa: Yes
Hoa Fees Frequency: Annually
Hoa Fees: 565
Community Features: Clubhouse, Fitness Center, Homeowners Assoc, Near Shopping, Near Trails/Greenway, Pickleball, Playground, Pool, Sidewalks, Street Lights, Tennis Court(s)
Bathroom Info
Halfbaths: 1
Total Baths: 3.00
Fullbaths: 2
Room Bedroom Features: None
Bedroom Info
Beds: 3
Building Info
Habitable Residence: No
Business Info
Equipment: None
Exterior Features
Fence: Back Yard
Patio and Porch: Covered, Front Porch, Patio
Exterior Features: Private Yard
Road Surface Type: Paved
Pool Private: No
County: Barrow - GA
Acres: 0.24
Pool Desc: None
Fees / Restrictions
Financial
Original Price: $355,000
Owner Financing: No
Garage / Parking
Parking Features: Attached, Driveway, Garage, Garage Door Opener, Garage Faces Front, Kitchen Level, Level Driveway
Green / Env Info
Green Energy Generation: None
Handicap
Accessibility Features: None
Interior Features
Security Ftr: Smoke Detector(s)
Fireplace Features: Factory Built
Levels: Two
Appliances: Dishwasher, Disposal, Electric Range, Gas Water Heater, Refrigerator
Laundry Features: Upper Level
Interior Features: Entrance Foyer, Walk-In Closet(s)
Flooring: Carpet
Spa Features: None
Lot Info
Lot Size Source: Public Records
Lot Features: Back Yard, Cul-De-Sac, Front Yard, Landscaped, Level
Lot Size: x
Misc
Property Attached: No
Home Warranty: No
Open House
Other
Other Structures: None
Property Info
Construction Materials: Brick, Cement Siding
Year Built: 2,003
Property Condition: Resale
Roof: Composition
Property Type: Residential Detached
Style: Traditional
Rental Info
Land Lease: No
Room Info
Kitchen Features: Breakfast Bar, Cabinets Stain, Laminate Counters, Pantry, View to Family Room
Room Master Bathroom Features: Double Vanity,Separate Tub/Shower
Room Dining Room Features: Separate Dining Room
Special Features
Green Features: Appliances, Roof
Special Listing Conditions: None
Special Circumstances: Agent Related to Seller
Sqft Info
Building Area Total: 1713
Building Area Source: Public Records
Tax Info
Tax Amount Annual: 2704
Tax Year: 2,023
Tax Parcel Letter: BR017A-008
Unit Info
Utilities / Hvac
Cool System: Central Air, Electric
Electric: 110 Volts
Heating: Central
Utilities: Cable Available, Electricity Available, Sewer Available, Underground Utilities, Water Available
Sewer: Public Sewer
Waterfront / Water
Water Body Name: None
Water Source: Public
Waterfront Features: None
Directions
Use GPSListing Provided courtesy of Virtual Properties Realty.com
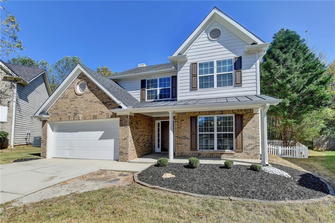
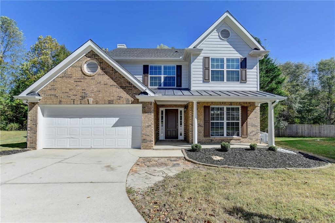
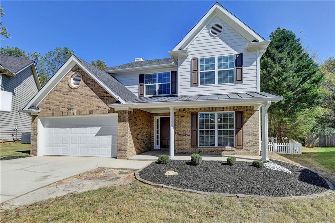
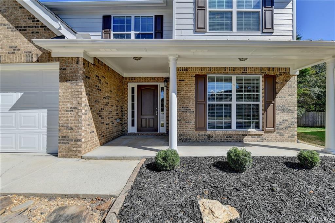
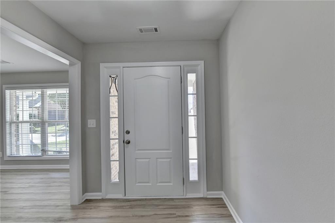
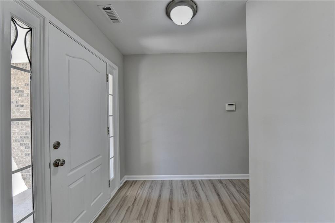
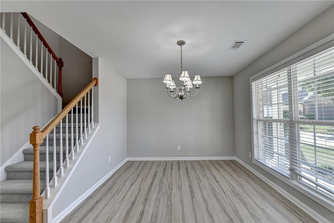
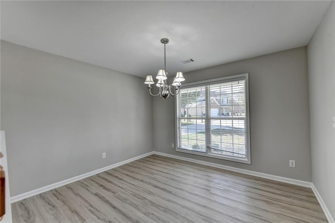
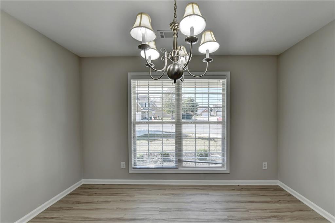
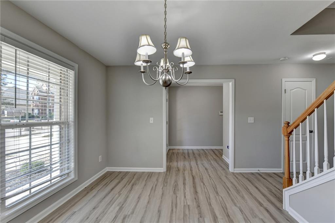
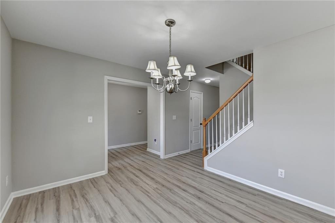
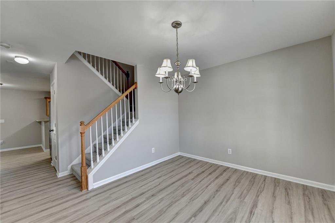
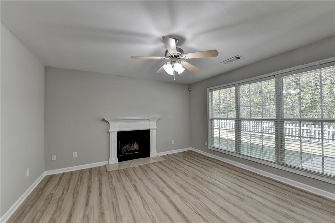
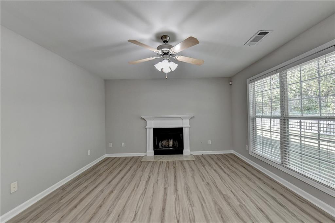
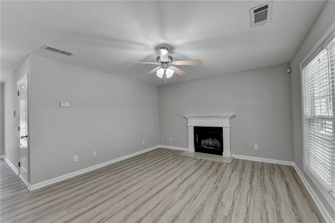
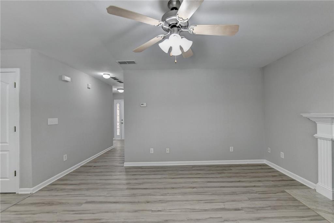
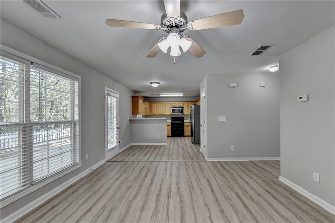
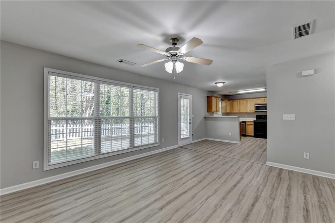
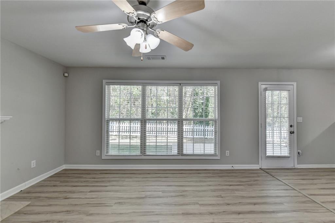
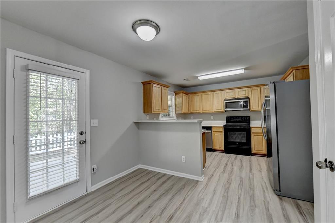
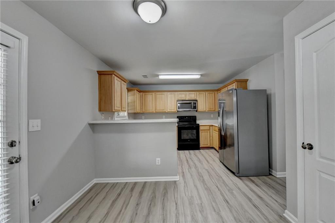
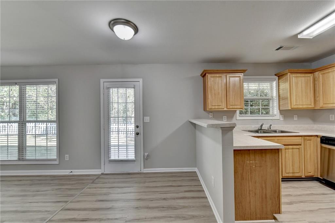
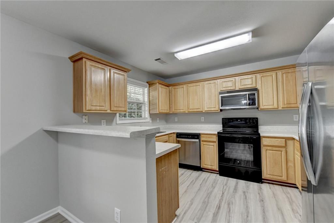
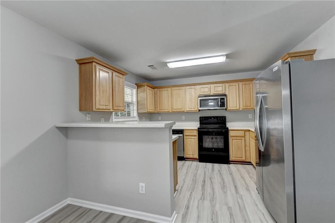
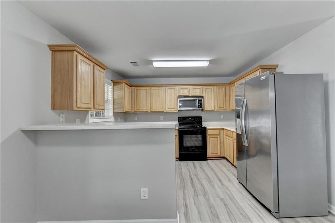
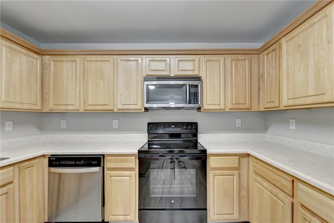
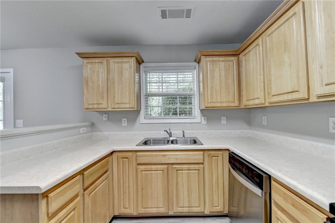
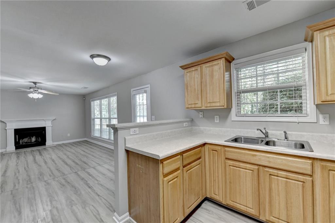
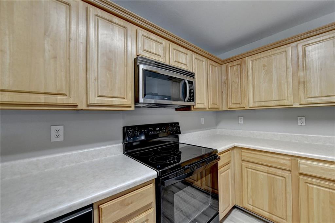
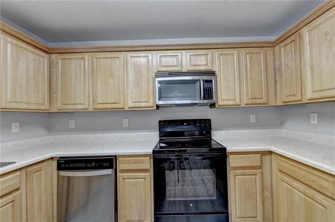
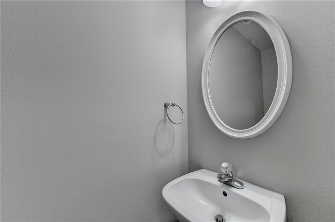
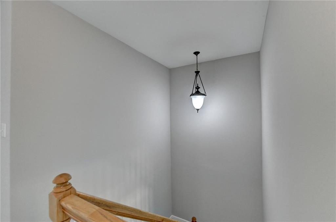
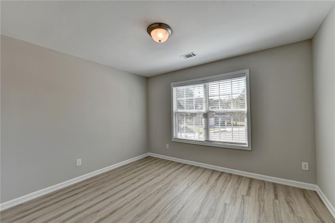
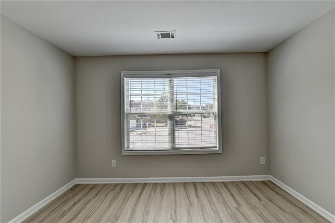
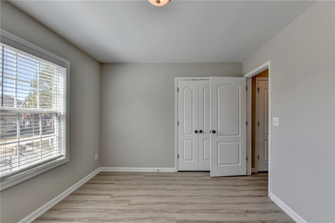
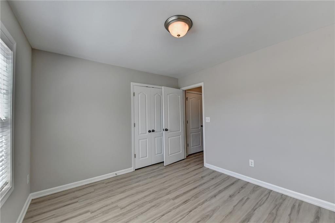
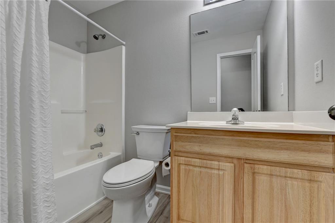
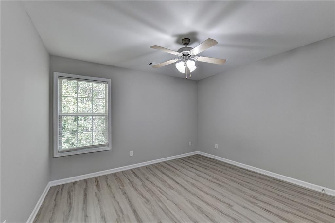
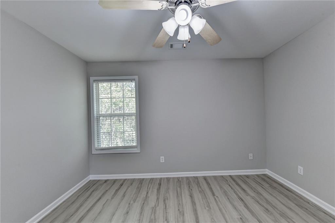
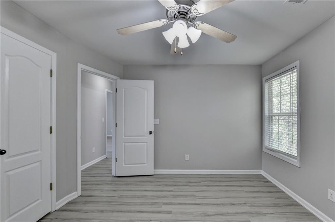
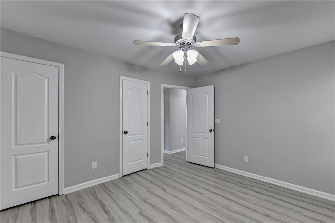
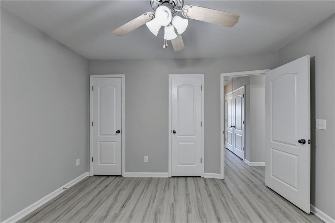
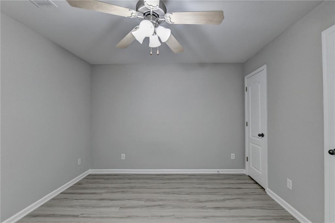
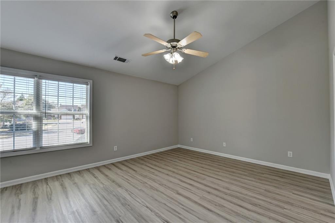
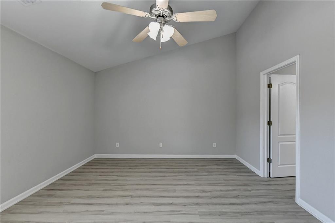
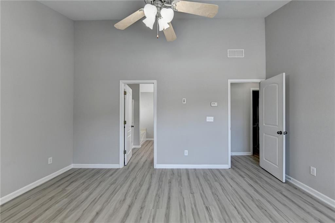
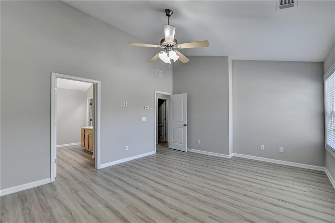
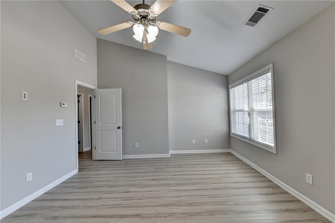
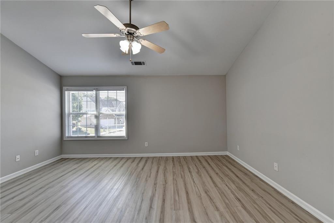
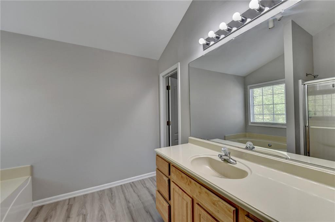
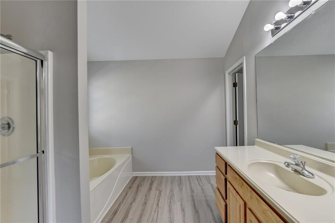
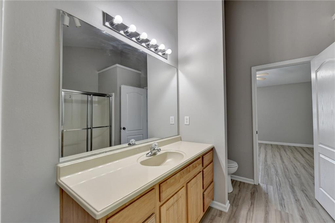
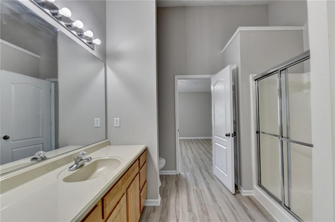
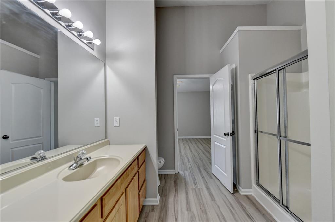
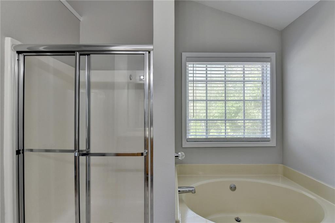
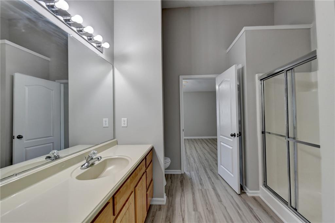
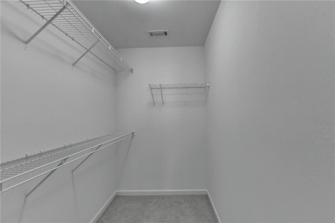
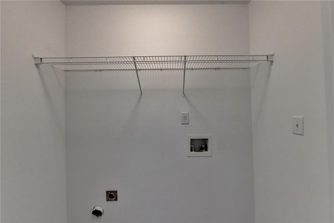
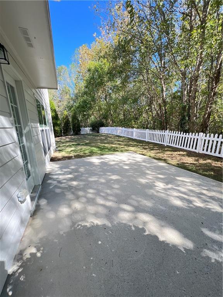
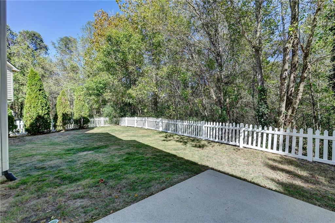

 MLS# 409746979
MLS# 409746979 