Viewing Listing MLS# 407516670
Atlanta, GA 30342
- 5Beds
- 3Full Baths
- 1Half Baths
- N/A SqFt
- 1960Year Built
- 0.65Acres
- MLS# 407516670
- Residential
- Single Family Residence
- Pending
- Approx Time on Market27 days
- AreaN/A
- CountyFulton - GA
- Subdivision High Point
Overview
Welcome to 520 Dogwood Valley Drive, nestled in the prestigious High Point community. This beautifully renovated home seamlessly blends modern sophistication with thoughtful design throughout. Upon entry, you're greeted by cathedral ceilings and exposed wood beams, creating an inviting atmosphere in the spacious kitchen and living areas. The chef's kitchen is a standout, featuring high-end stainless steel appliances, a custom range hood, and a large island with stunning quartz countertops, offering abundant storage and workspace. The open-concept layout is ideal for hosting gatherings, with a dedicated bar and sink area adding extra convenience. Mud room and laundry room is off the garage on main level. The primary suite on the main level is a private oasis and highlights a tray ceiling with shiplap accent, complete with a custom walk-in closet and a luxurious en-suite bathroom featuring a freestanding soaking tub, a separate shower, and a Wi-Fi-enabled speaker system to elevate your relaxation. In addition the Primary room has a lounge area with a beverage and coffee bar. Upstairs, you'll find two spacious bedrooms with ample closet space (one a walk-in) and a Jack-and-Jill bathroom, which includes a separate shower with Bluetooth Speaker, a freestanding tub, and custom built-in features for added convenience. The main level and upper level include gorgeous hardwood flooring. The fully finished basement provides even more living space, offering two additional bedrooms, a full bath with Bluetooth speaker in shower, and a mini kitchen equipped with a sink, pull-out drawer dishwasher, and beverage fridgeperfect for extended stays or entertaining in the downstairs living area, which includes a cozy fireplace. There's also a designated storage area with plenty of space.CUSTOM CABINETRY throughout the entire home --in kitchen, bathrooms, fireplace rooms. ALL NEW WINDOWS throughout home. Outside, the professionally landscaped yard features new sod in the front and seeded grass in the back, along with a new irrigation system. The fenced backyard offers privacy and space to enjoy outdoor activities. You cant beat the locationminutes from GA-400, I-285, Buckhead, Northside Hospital, Chastain Park, and top-rated schools! Walking distance to Synagogue.
Association Fees / Info
Hoa: No
Community Features: None
Bathroom Info
Main Bathroom Level: 1
Halfbaths: 1
Total Baths: 4.00
Fullbaths: 3
Room Bedroom Features: Master on Main
Bedroom Info
Beds: 5
Building Info
Habitable Residence: No
Business Info
Equipment: Irrigation Equipment
Exterior Features
Fence: Back Yard
Patio and Porch: Deck, Patio, Rear Porch
Exterior Features: Private Entrance, Private Yard, Storage, Other
Road Surface Type: Paved
Pool Private: No
County: Fulton - GA
Acres: 0.65
Pool Desc: None
Fees / Restrictions
Financial
Original Price: $1,350,000
Owner Financing: No
Garage / Parking
Parking Features: Attached, Garage, Garage Door Opener, Garage Faces Front, Kitchen Level
Green / Env Info
Green Energy Generation: None
Handicap
Accessibility Features: None
Interior Features
Security Ftr: Fire Alarm, Smoke Detector(s)
Fireplace Features: Basement, Family Room, Gas Starter, Living Room
Levels: Three Or More
Appliances: Dishwasher, Disposal, Electric Oven, Electric Range, Gas Cooktop
Laundry Features: Electric Dryer Hookup, Laundry Room, Main Level, Mud Room
Interior Features: Beamed Ceilings, Bookcases, Cathedral Ceiling(s), Entrance Foyer 2 Story, High Ceilings 10 ft Main, Recessed Lighting, Sound System, Tray Ceiling(s), Walk-In Closet(s)
Flooring: Hardwood
Spa Features: None
Lot Info
Lot Size Source: Public Records
Lot Features: Back Yard, Landscaped, Sprinklers In Front
Lot Size: x
Misc
Property Attached: No
Home Warranty: No
Open House
Other
Other Structures: Other
Property Info
Construction Materials: Brick 4 Sides
Year Built: 1,960
Property Condition: Updated/Remodeled
Roof: Composition
Property Type: Residential Detached
Style: Traditional
Rental Info
Land Lease: No
Room Info
Kitchen Features: Breakfast Bar, Cabinets Stain, Eat-in Kitchen, Kitchen Island, Other Surface Counters, Pantry, Stone Counters, View to Family Room
Room Master Bathroom Features: Double Vanity,Separate Tub/Shower
Room Dining Room Features: Seats 12+,Separate Dining Room
Special Features
Green Features: None
Special Listing Conditions: None
Special Circumstances: Investor Owned
Sqft Info
Building Area Total: 3700
Building Area Source: Builder
Tax Info
Tax Amount Annual: 9140
Tax Year: 2,023
Tax Parcel Letter: 17-0068-0003-035-6
Unit Info
Utilities / Hvac
Cool System: Central Air
Electric: Other
Heating: Central
Utilities: Cable Available, Electricity Available, Natural Gas Available, Phone Available, Sewer Available
Sewer: Public Sewer
Waterfront / Water
Water Body Name: None
Water Source: Public
Waterfront Features: None
Directions
Please USE GPSListing Provided courtesy of Engel & Volkers Atlanta
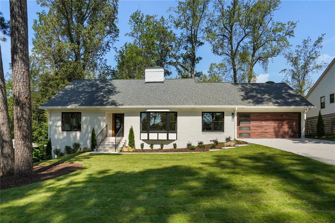
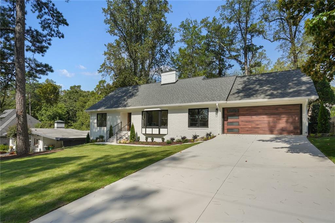
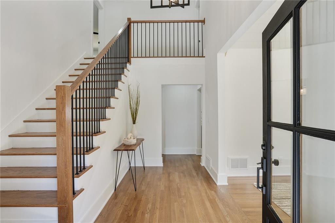
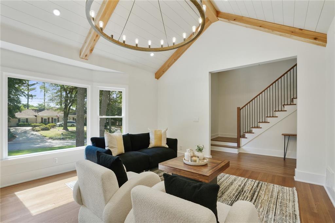
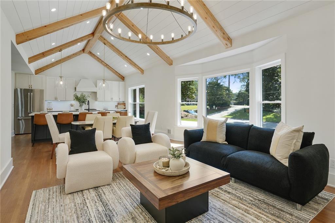
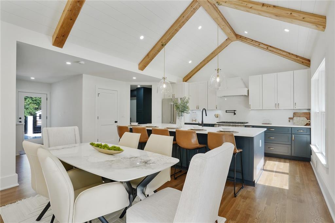
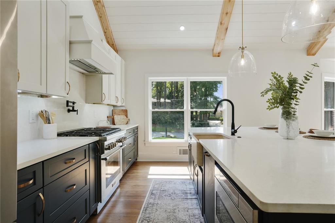
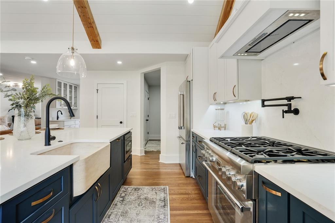
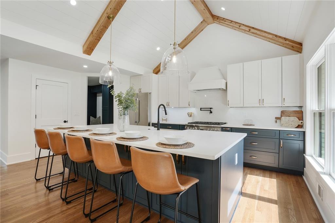
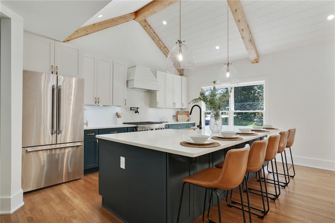
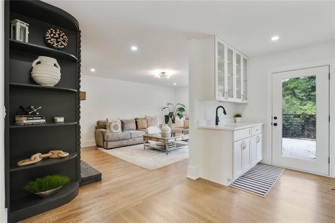
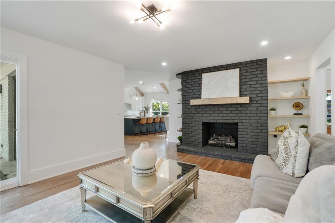
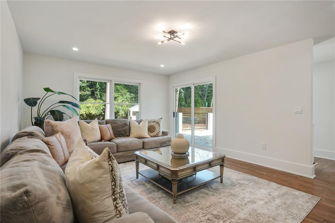
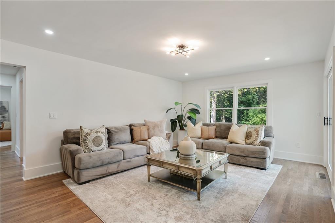
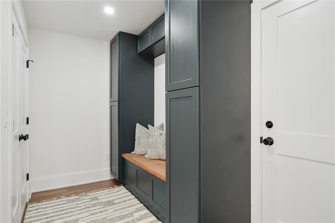
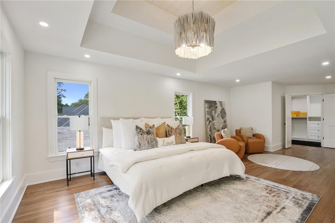
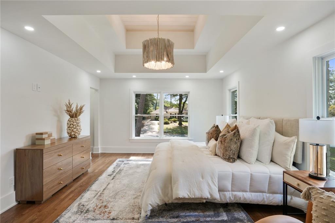
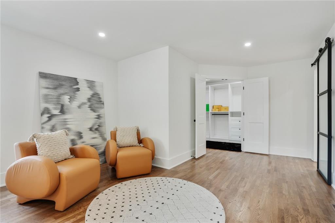
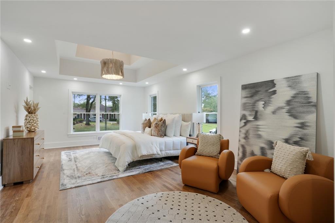
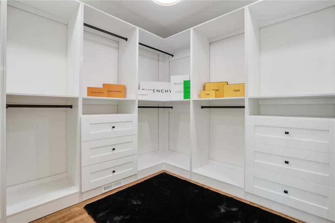
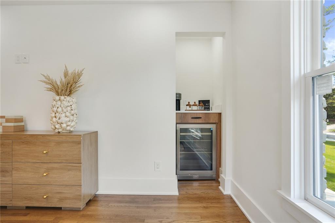
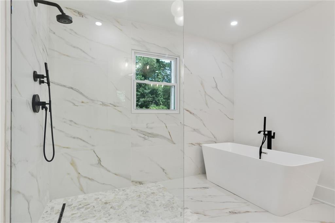
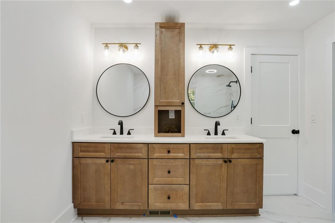
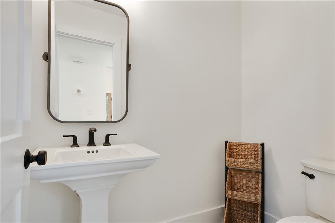
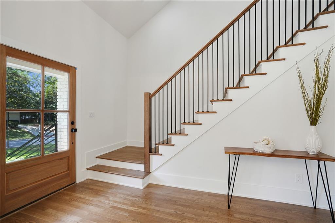
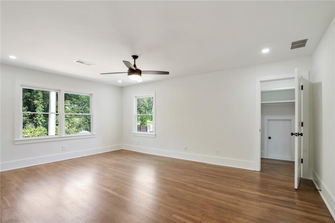
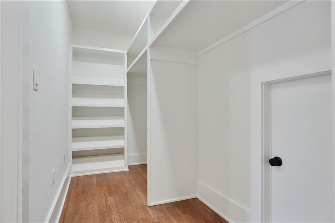
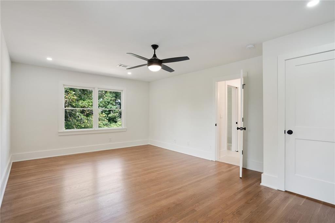
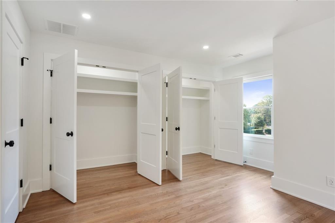
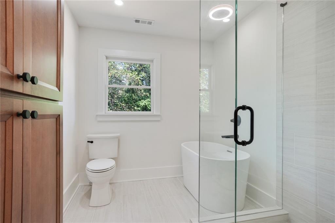
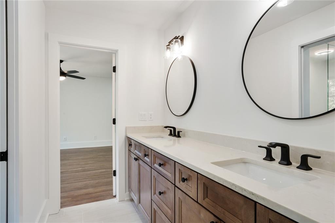
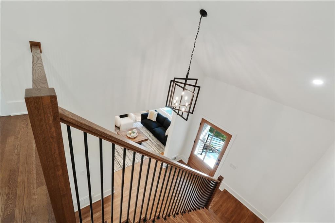
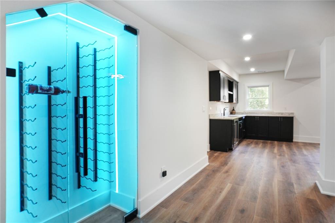
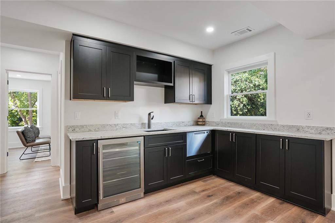
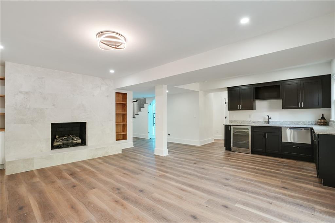
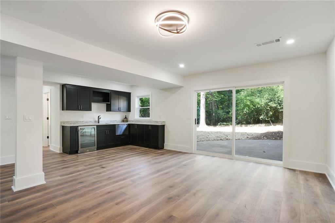
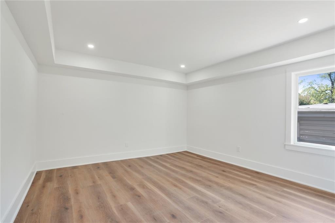
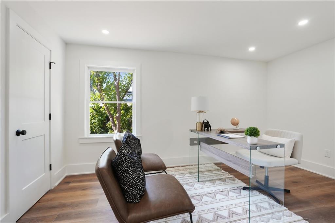
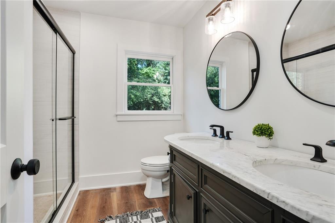
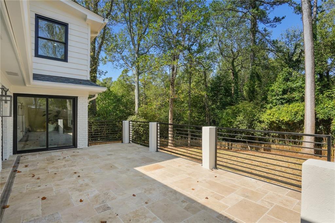
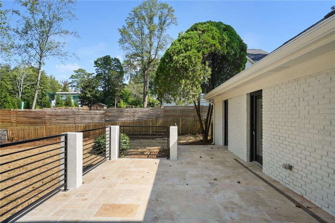
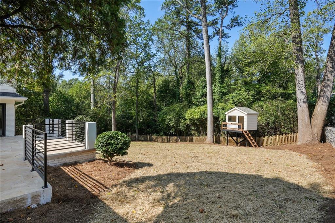
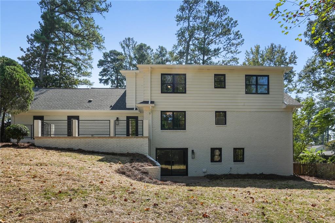
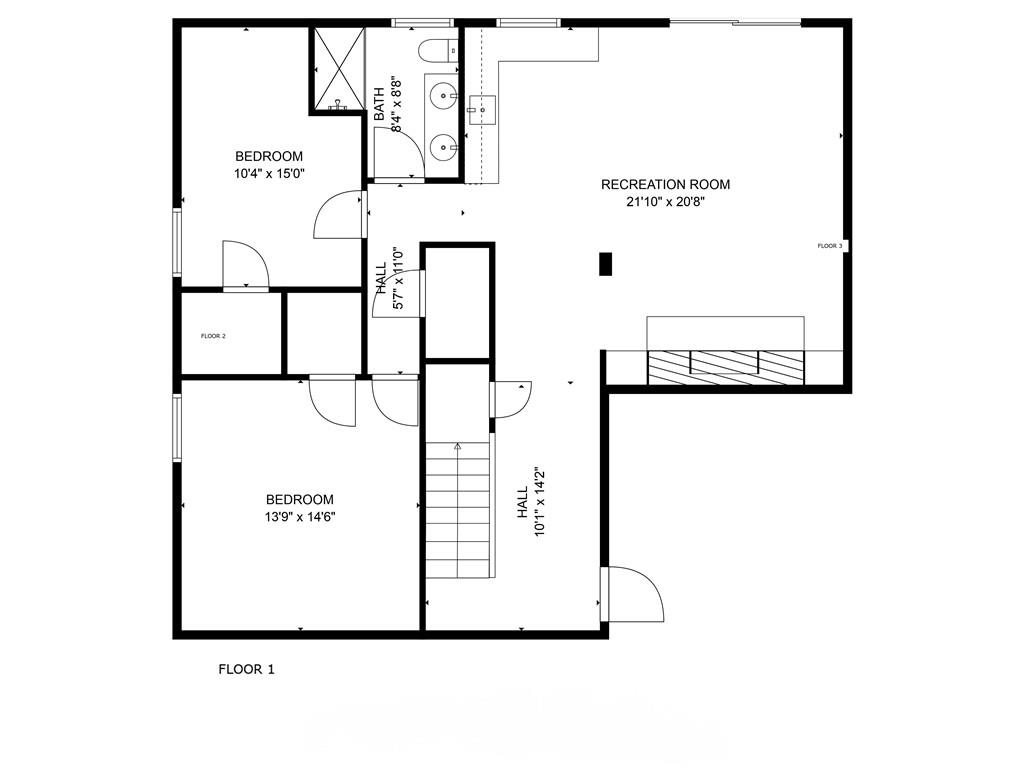
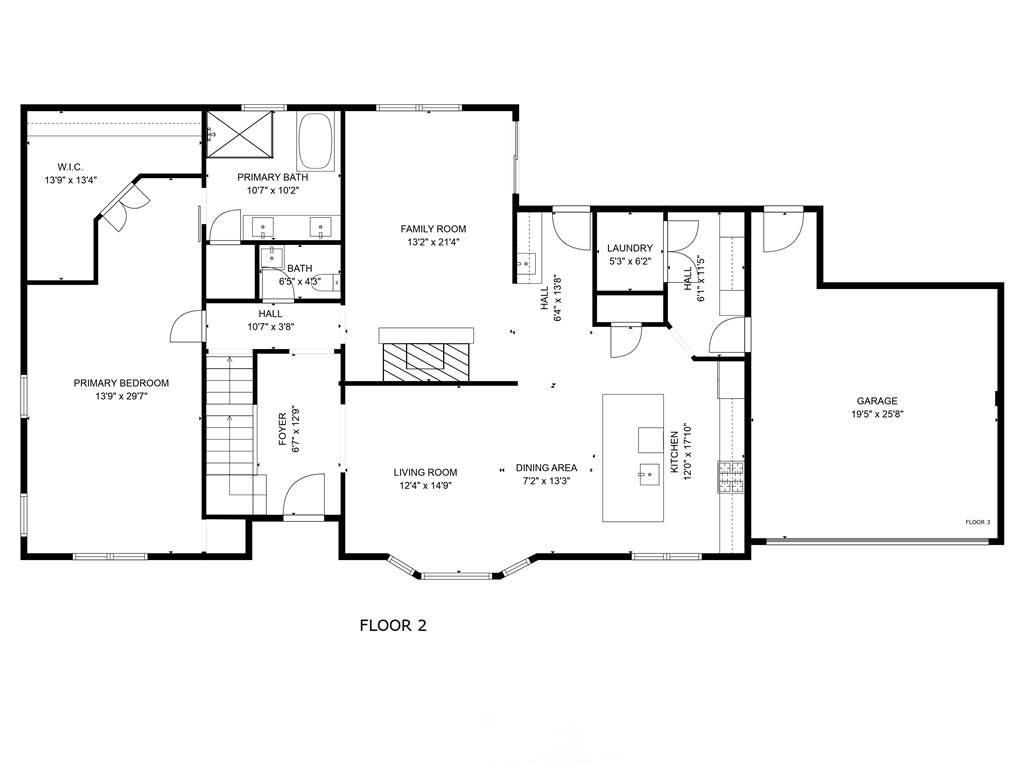
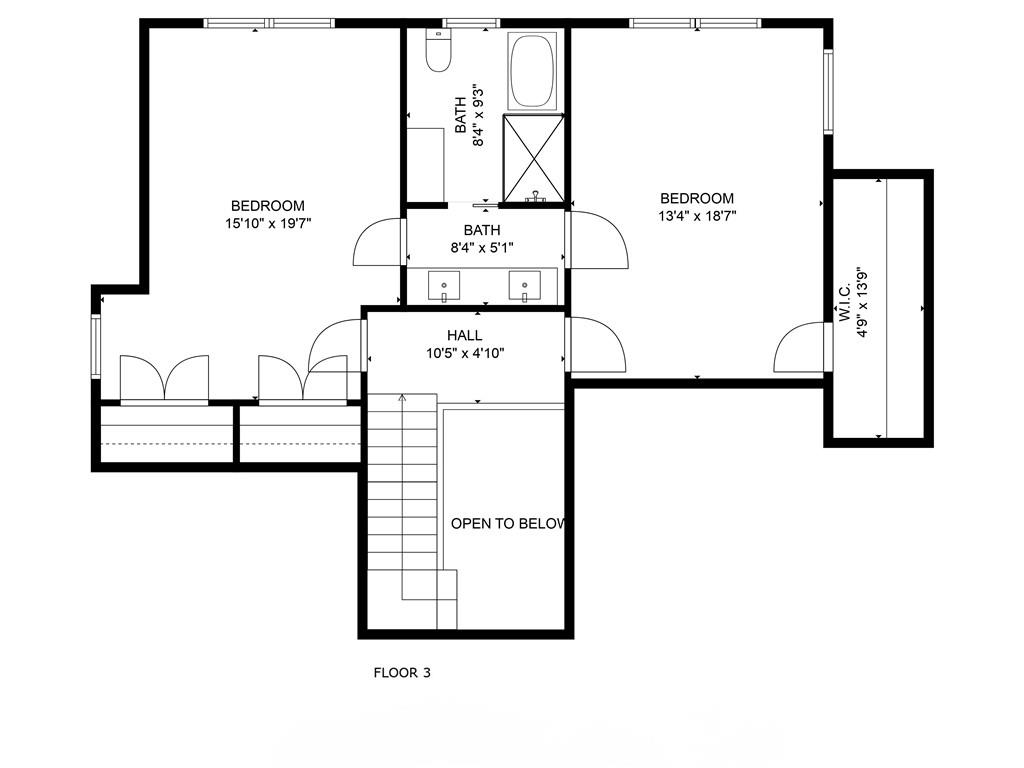
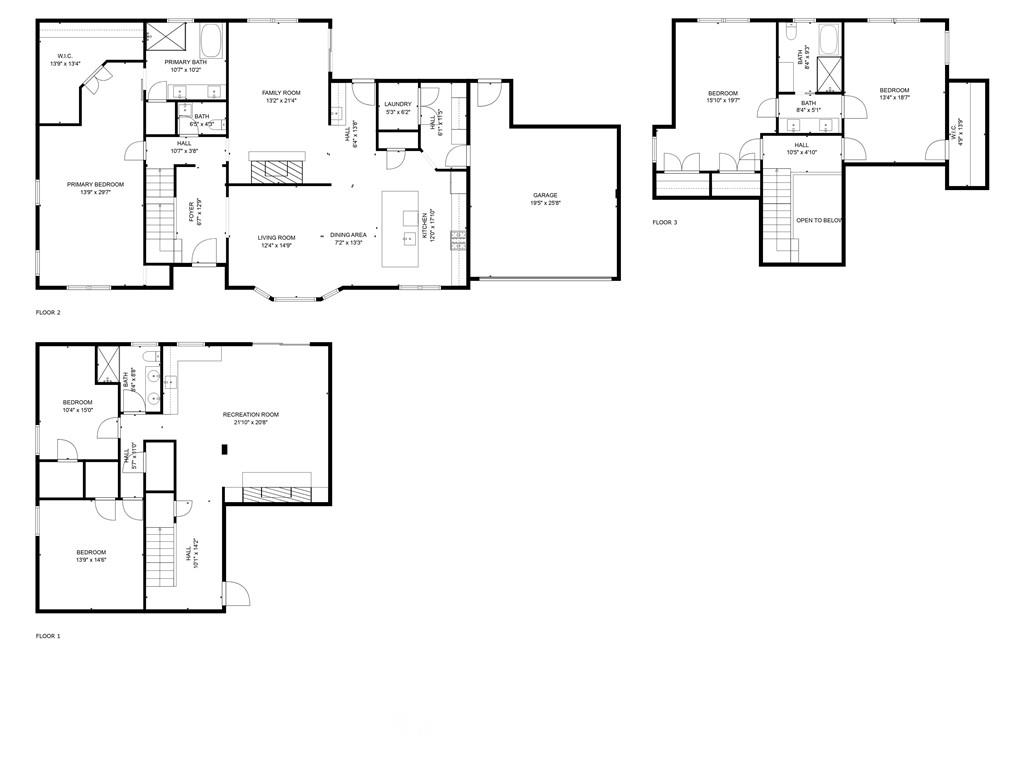
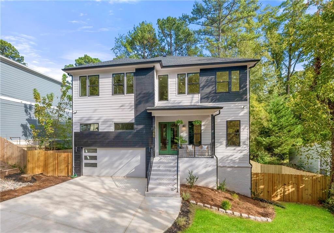
 MLS# 408714084
MLS# 408714084 