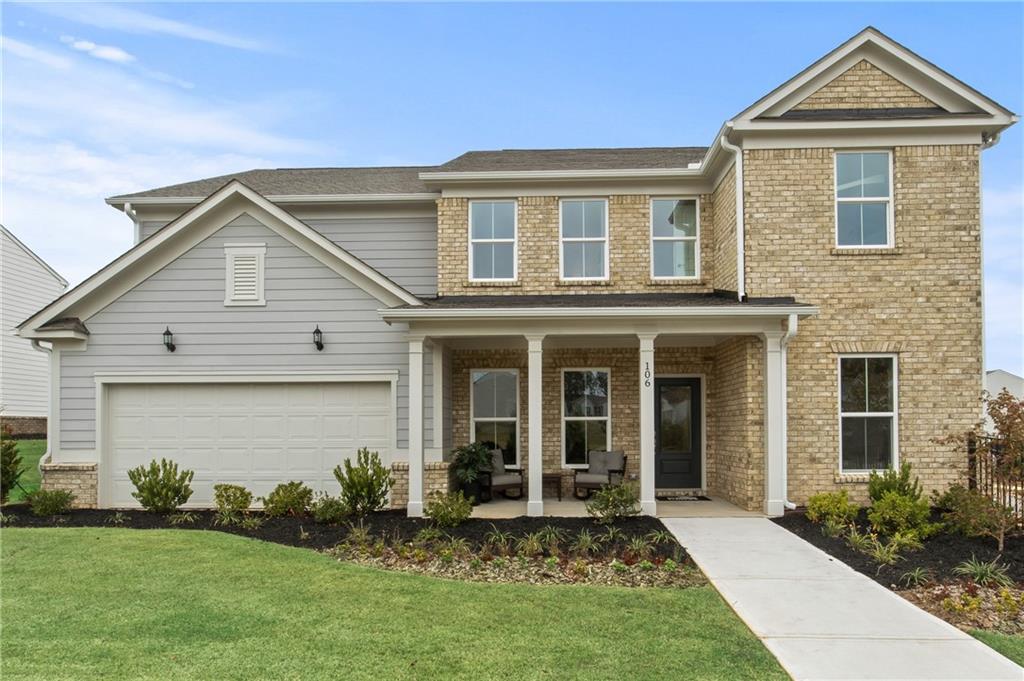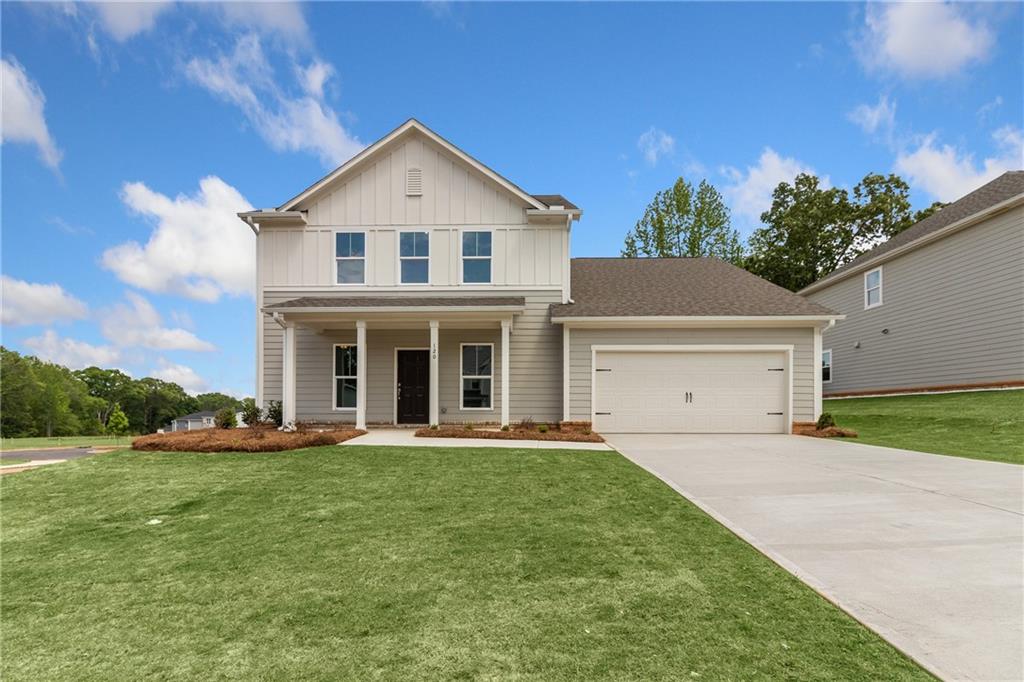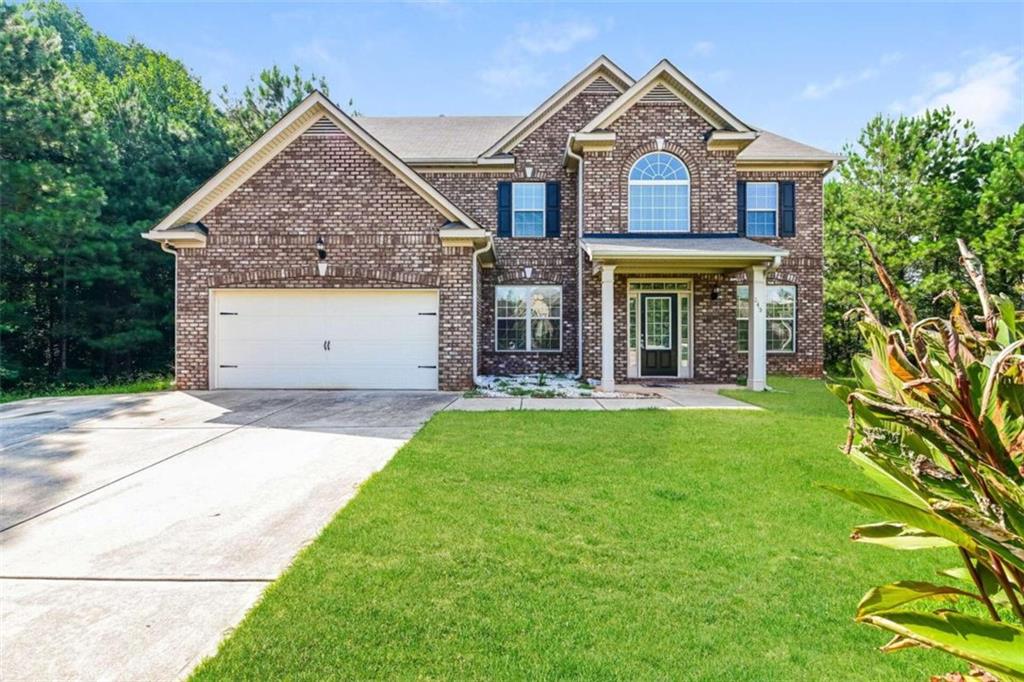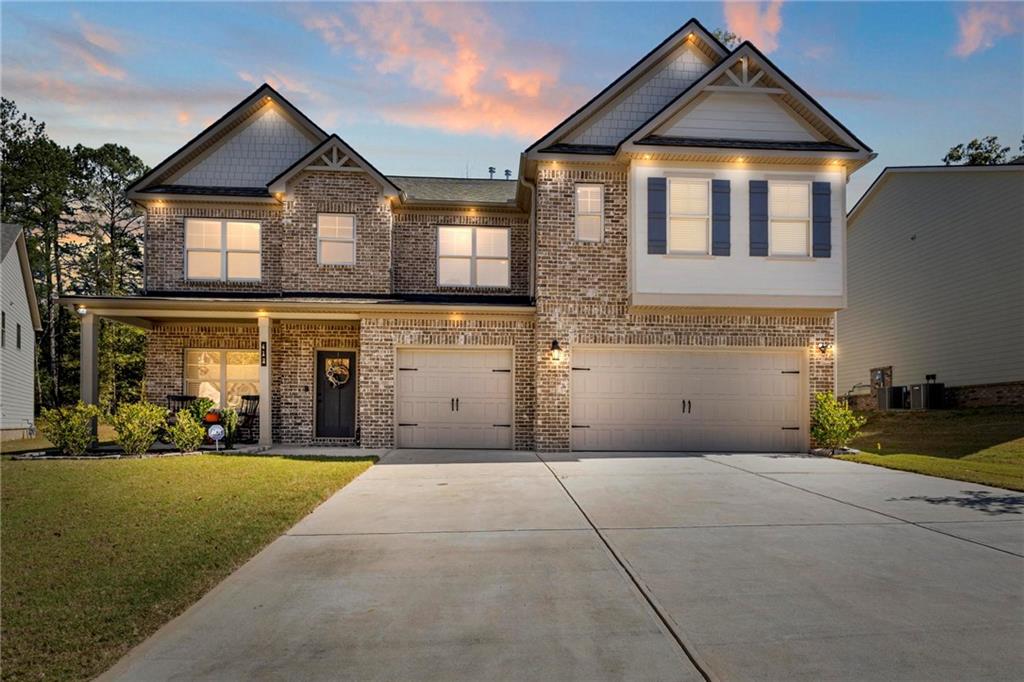Viewing Listing MLS# 407485342
Mcdonough, GA 30253
- 4Beds
- 3Full Baths
- 1Half Baths
- N/A SqFt
- 1998Year Built
- 1.20Acres
- MLS# 407485342
- Residential
- Single Family Residence
- Active
- Approx Time on Market1 month, 8 days
- AreaN/A
- CountyHenry - GA
- Subdivision Westminster
Overview
With No HOA or extra fees, Welcome home to a spacious traditional, four-sided brick home, offering ample living space inside and out. With its inground outdoor Pool and spa, converted shed with air and power, new carpet, fresh paint, along with an open concept layout inside, this home and all its upgrades scream this is the one! The home features four well-appointed bedrooms, three full bathrooms, a half bath on the main along with the owner's suite, keeping room, separate family room, dining room, and eat-in kitchen with an island. Sitting on approximately one acre of land, with a beautiful inground pool this home provides ample room for outdoor activities and relaxation. The layout of this property is designed to maximize comfort and functionality with its beautiful tile and wood flooring throughout. The bedrooms are generously sized, offering privacy and comfort. The property's lot size allows for a variety of potential uses, such as gardening, entertaining, or expanding the living space. The size and configuration of the lot can be versatile, accommodating the needs and preferences of all new owners. Overall, this house presents an opportunity for those seeking a spacious and well-maintained living environment with the added benefit of a sizable lot for personal enjoyment, potential future development and a small neighborhood located in the well sought after Union Grove School district.
Association Fees / Info
Hoa Fees: 350
Hoa: 1
Hoa Fees Frequency: Annually
Community Features: Homeowners Assoc, Street Lights
Hoa Fees Frequency: Annually
Bathroom Info
Main Bathroom Level: 2
Halfbaths: 1
Total Baths: 4.00
Fullbaths: 3
Room Bedroom Features: In-Law Floorplan, Master on Main
Bedroom Info
Beds: 4
Building Info
Habitable Residence: No
Business Info
Equipment: Intercom
Exterior Features
Fence: Fenced
Patio and Porch: Deck, Patio
Exterior Features: Garden, Private Yard
Road Surface Type: Asphalt
Pool Private: No
County: Henry - GA
Acres: 1.20
Pool Desc: In Ground
Fees / Restrictions
Financial
Original Price: $565,000
Owner Financing: No
Garage / Parking
Parking Features: Attached, Garage, Garage Door Opener, Kitchen Level
Green / Env Info
Green Energy Generation: None
Handicap
Accessibility Features: None
Interior Features
Security Ftr: Fire Alarm, Intercom, Security System Leased, Security System Owned, Smoke Detector(s)
Fireplace Features: Factory Built, Family Room, Gas Log, Master Bedroom
Levels: One and One Half
Appliances: Dishwasher, Disposal, Gas Water Heater, Microwave
Laundry Features: Common Area, Laundry Room
Interior Features: Central Vacuum, Double Vanity, Entrance Foyer, Tray Ceiling(s)
Flooring: Carpet, Ceramic Tile, Hardwood
Spa Features: None
Lot Info
Lot Size Source: Other
Lot Features: Cul-De-Sac, Level, Private
Misc
Property Attached: No
Home Warranty: No
Open House
Other
Other Structures: None
Property Info
Construction Materials: Brick, Brick 4 Sides
Year Built: 1,998
Property Condition: Resale
Roof: Composition
Property Type: Residential Detached
Style: A-Frame
Rental Info
Land Lease: No
Room Info
Kitchen Features: Eat-in Kitchen, Kitchen Island, Pantry, Solid Surface Counters
Room Master Bathroom Features: Double Shower,Double Vanity
Room Dining Room Features: Great Room
Special Features
Green Features: Doors
Special Listing Conditions: None
Special Circumstances: None
Sqft Info
Building Area Total: 3543
Building Area Source: Public Records
Tax Info
Tax Amount Annual: 4211
Tax Year: 2,021
Tax Parcel Letter: 088A01016000
Unit Info
Utilities / Hvac
Cool System: Central Air, Electric
Electric: 220 Volts
Heating: Central, Natural Gas
Utilities: Cable Available, Underground Utilities
Sewer: Septic Tank
Waterfront / Water
Water Body Name: None
Water Source: Public
Waterfront Features: None
Directions
I-75 S TO LFT ON JODECO RD TO LFT ON HWY 42 TO RT ON CAMPGROUND RD TO LFT ON BRANNAN TO RT ON N. SALEM TO RT INTO WESTMINSTER TO LFT AT 1ST STOP SIGN. HOME IN CUL DE SACListing Provided courtesy of Coldwell Banker Realty
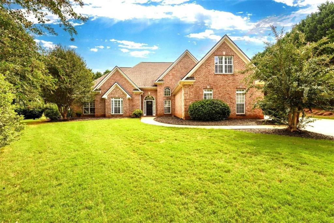
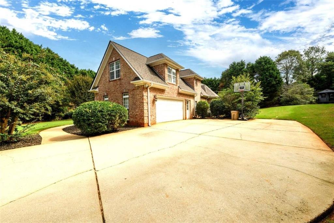
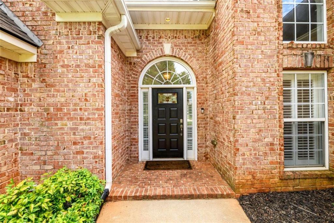
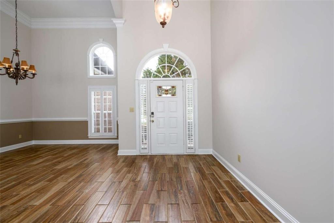
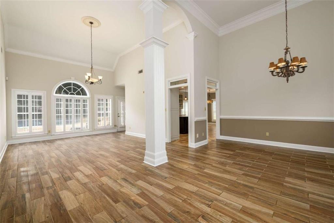
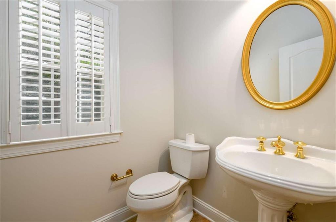
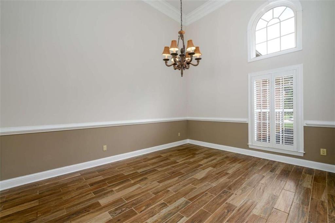
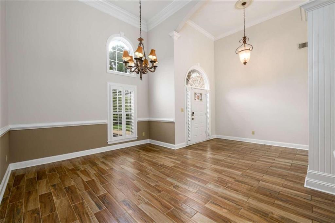
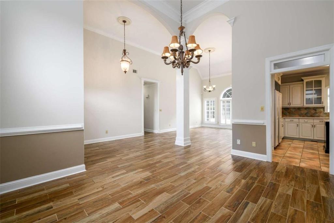
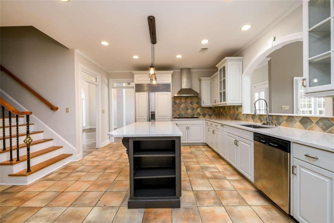
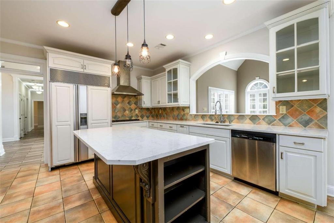
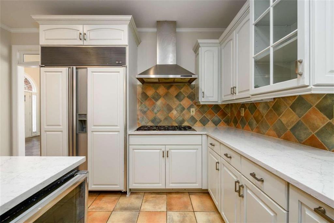
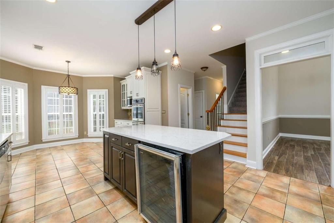
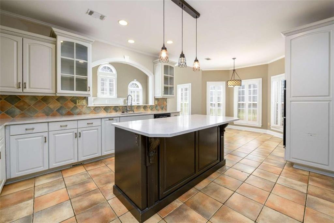
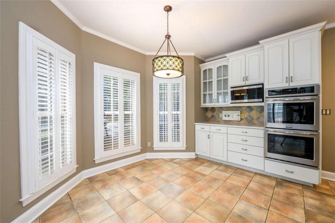
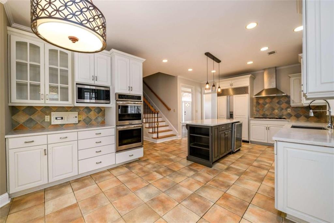
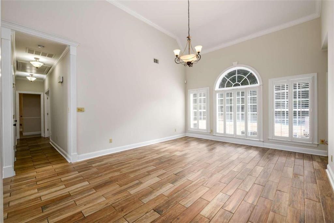
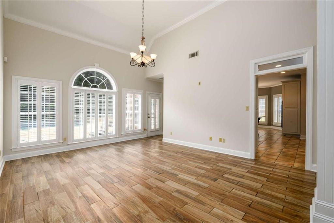
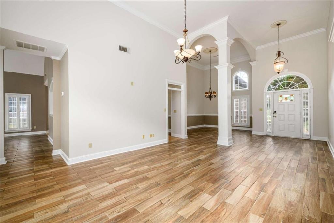
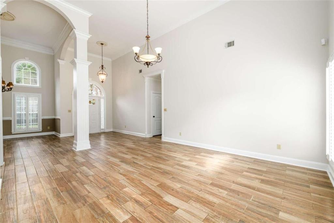
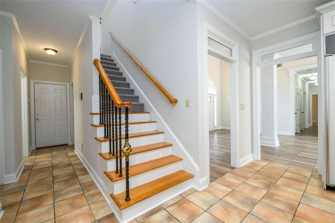
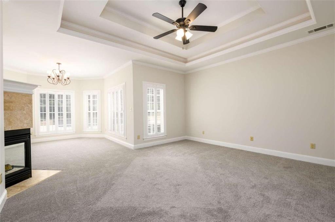
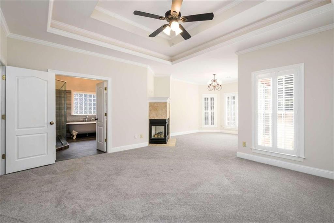
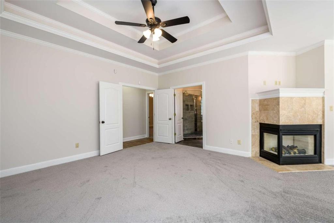
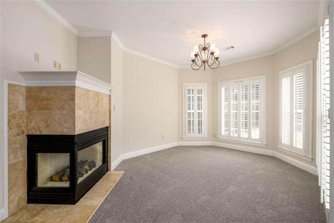
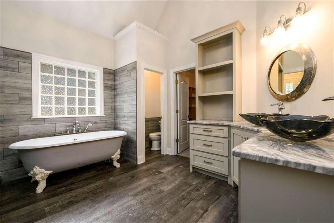
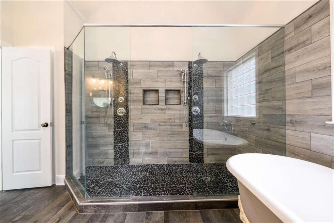
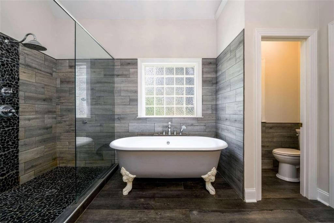
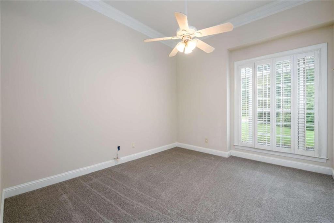
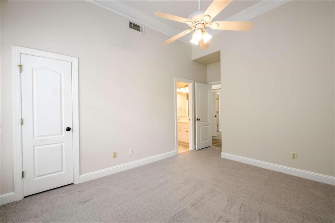
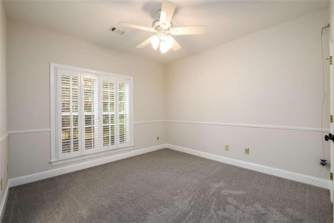
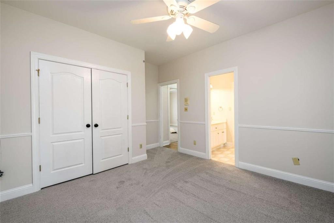
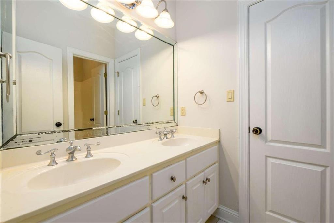
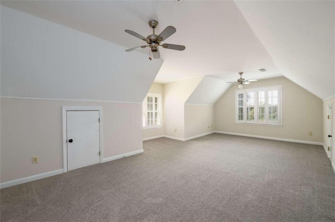
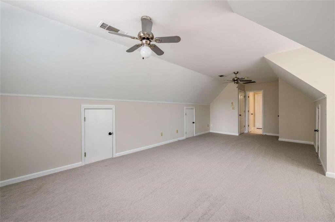
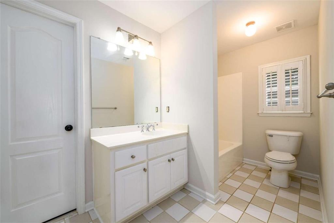
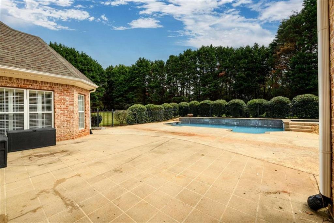
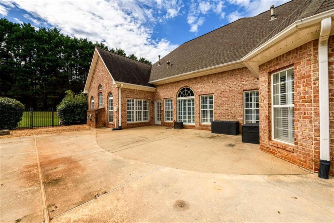
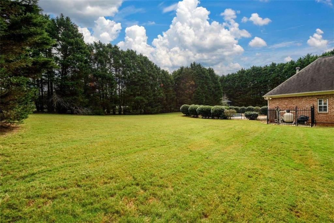
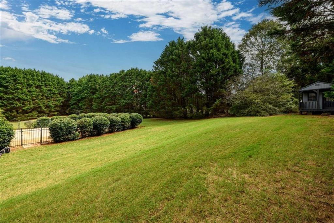
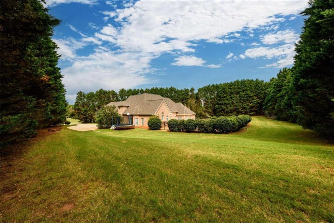
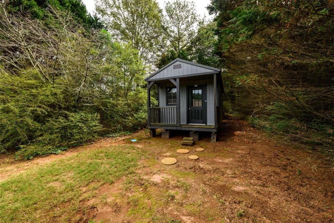
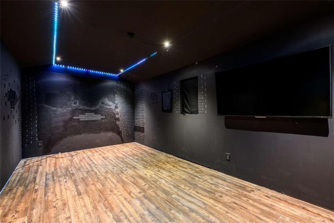
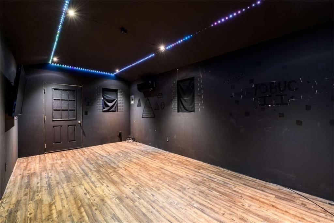
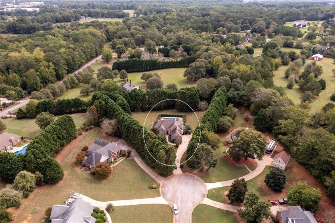
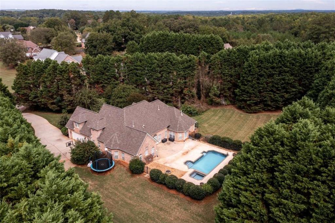
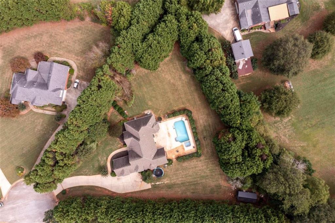
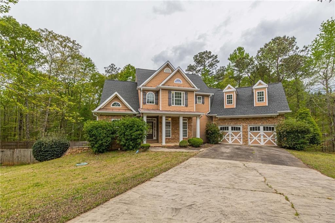
 MLS# 7364340
MLS# 7364340 