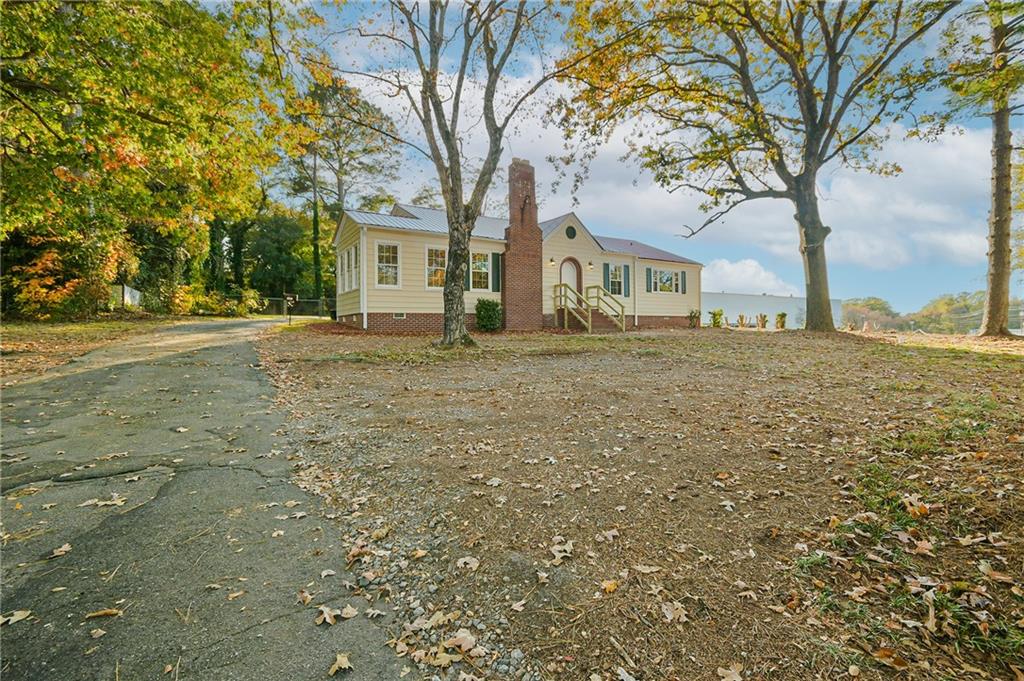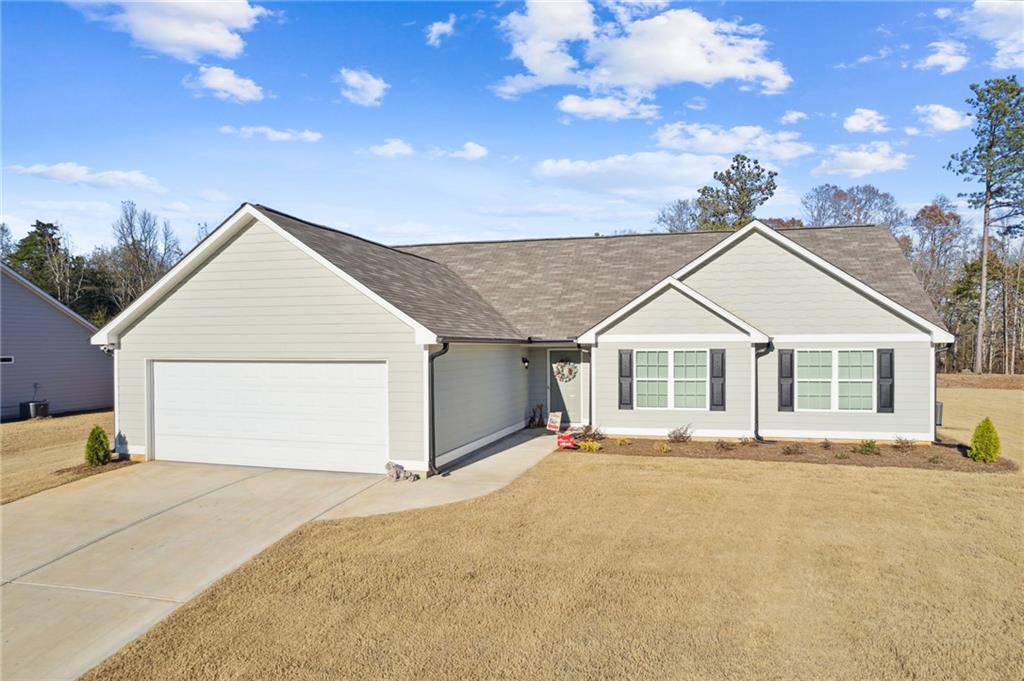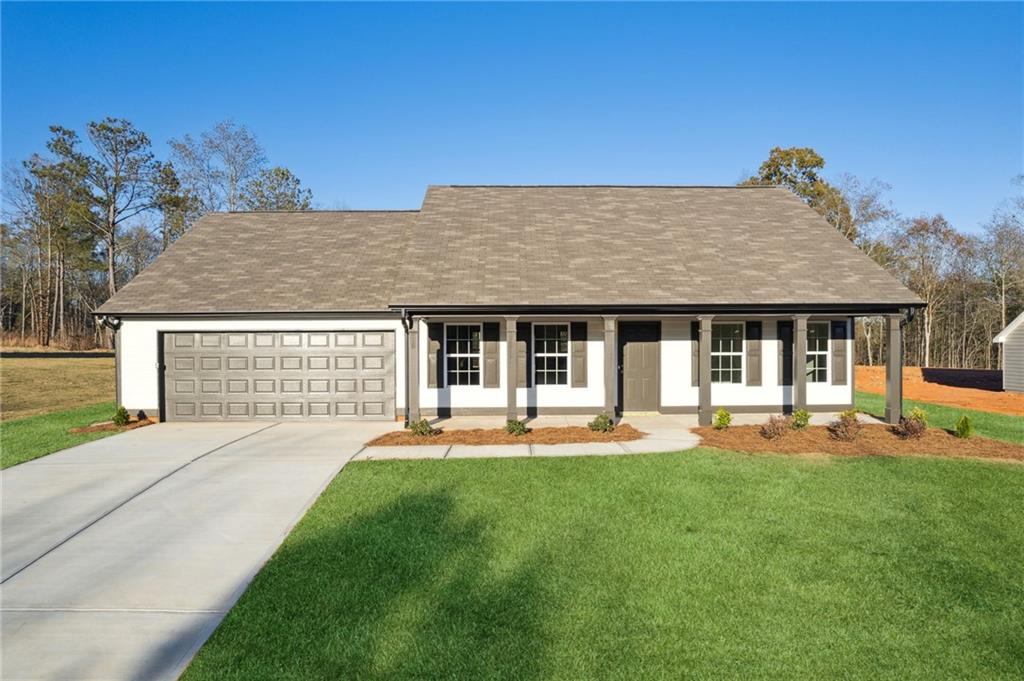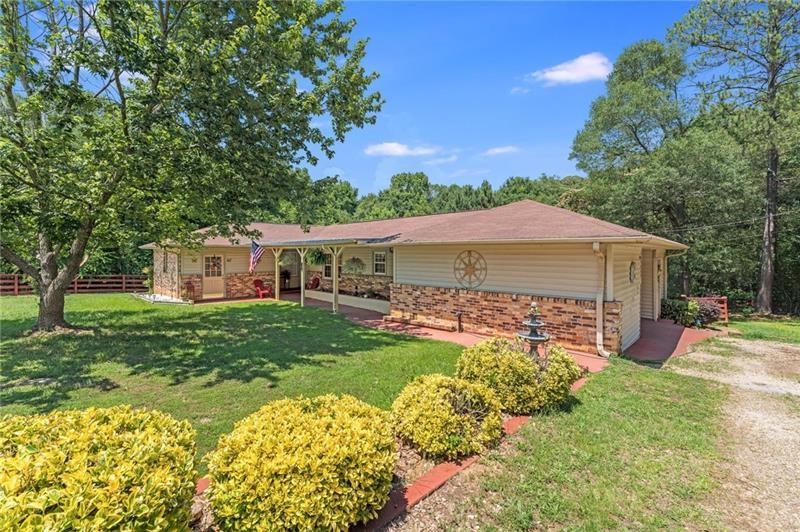Viewing Listing MLS# 407480640
Hartwell, GA 30643
- 3Beds
- 2Full Baths
- N/AHalf Baths
- N/A SqFt
- 2024Year Built
- 0.50Acres
- MLS# 407480640
- Residential
- Single Family Residence
- Active
- Approx Time on Market1 month, 10 days
- AreaN/A
- CountyHart - GA
- Subdivision Cedar Creek Crossing
Overview
COME HOME TO THE SHELTON PLAN!! MOVE IN READY! THIS ADORABLE 3 BEDROOM 2 BATH HOME OFFERS OPEN CONCEPT LIVING! SPACIOUS FAMILY ROOM ALL OPEN TO KITCHEN AND DINING. 2 BEDROOMS UP FRONT SHARE A HALL BATH WHILE THE PRIMARY SUITE IS PRIVATELY LOCATED ON THE BACK OF THE HOUSE OFF OF THE FAMILY ROOM. DOUBLE DOORS OPEN FROM THE DINING AREA TO A COVERED BACK PORCH PERFECT FOR ANY GRILL MASTER WANTING TO ENTERTAIN. BEAUTIFUL LOTS, RELAXING, PEACEFUL COMMUNITY IN THE COUNTRY BUT MINUTES FROM GROCERY SHOPPING, GAS, RETAIL STORES, RESTUARANTS, AND OF COURSE GA'S NUMBER 1 RATED SMALL TOWN ; DOWNTOWN HARTWELL!! AND DON'T FORGET THAT THE LAKE IS A MILE DOWN THE ROAD! COME AND SEE WHAT CEDAR CREEK SPRINGS HAS TO OFFER!! PHOTOS ARE ACTUAL PHOTOS!!
Association Fees / Info
Hoa Fees: 300
Hoa: 1
Hoa Fees Frequency: Annually
Community Features: None
Hoa Fees Frequency: Annually
Association Fee Includes: Reserve Fund
Bathroom Info
Main Bathroom Level: 2
Total Baths: 2.00
Fullbaths: 2
Room Bedroom Features: Master on Main
Bedroom Info
Beds: 3
Building Info
Habitable Residence: No
Business Info
Equipment: None
Exterior Features
Fence: None
Patio and Porch: Covered, Rear Porch
Exterior Features: Other
Road Surface Type: Asphalt
Pool Private: No
County: Hart - GA
Acres: 0.50
Pool Desc: None
Fees / Restrictions
Financial
Original Price: $299,900
Owner Financing: No
Garage / Parking
Parking Features: Garage, Garage Door Opener
Green / Env Info
Green Energy Generation: None
Handicap
Accessibility Features: None
Interior Features
Security Ftr: Fire Alarm
Fireplace Features: Electric, Family Room
Levels: One
Appliances: Dishwasher, Electric Oven, Electric Water Heater, Microwave
Laundry Features: Laundry Room
Interior Features: Disappearing Attic Stairs, Double Vanity, Entrance Foyer, High Ceilings 9 ft Main, Tray Ceiling(s), Vaulted Ceiling(s), Walk-In Closet(s)
Flooring: Carpet, Laminate
Spa Features: None
Lot Info
Lot Size Source: Public Records
Lot Features: Back Yard, Front Yard, Level
Lot Size: x 105
Misc
Property Attached: No
Home Warranty: Yes
Open House
Other
Other Structures: None
Property Info
Construction Materials: Cement Siding
Year Built: 2,024
Property Condition: New Construction
Roof: Composition
Property Type: Residential Detached
Style: Ranch
Rental Info
Land Lease: No
Room Info
Kitchen Features: Breakfast Bar, Breakfast Room, Cabinets White, Kitchen Island, Pantry Walk-In, View to Family Room
Room Master Bathroom Features: Double Vanity
Room Dining Room Features: Open Concept
Special Features
Green Features: None
Special Listing Conditions: None
Special Circumstances: None
Sqft Info
Building Area Total: 1603
Building Area Source: Builder
Tax Info
Tax Amount Annual: 2000
Tax Year: 2,023
Tax Parcel Letter: C70D-007-047
Unit Info
Utilities / Hvac
Cool System: Ceiling Fan(s), Central Air
Electric: 110 Volts
Heating: Electric
Utilities: Cable Available, Electricity Available, Phone Available, Water Available
Sewer: Septic Tank
Waterfront / Water
Water Body Name: None
Water Source: Public
Waterfront Features: None
Directions
GPS ADDRESS USE 54 BERRYMAN RDListing Provided courtesy of Peggy Slappey Properties Inc.
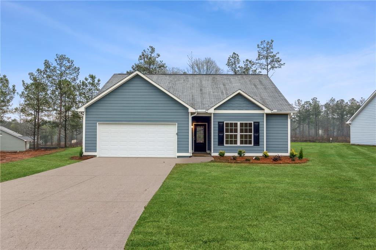
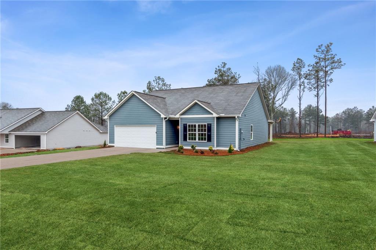
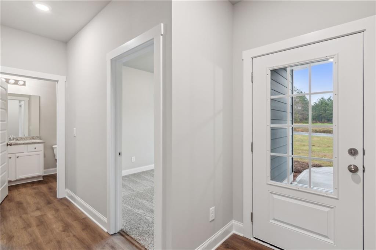
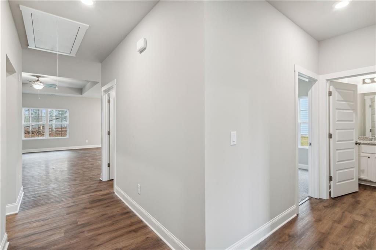
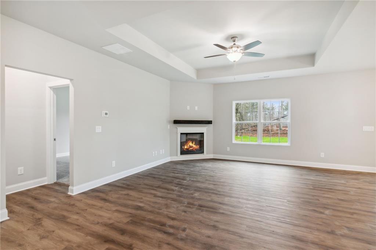
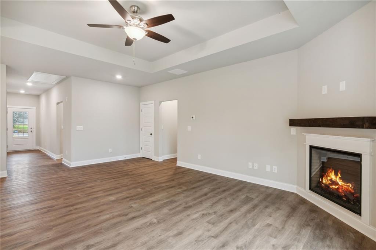
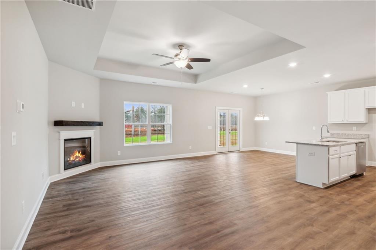
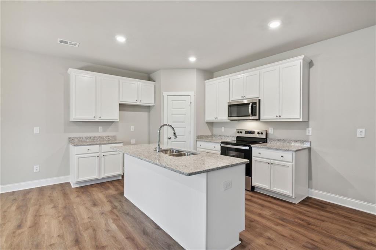
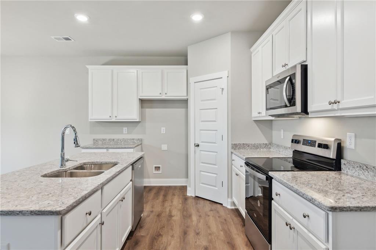
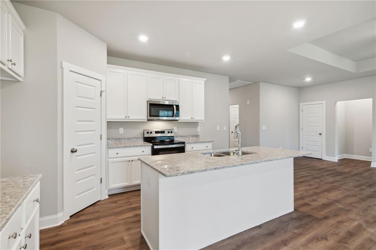
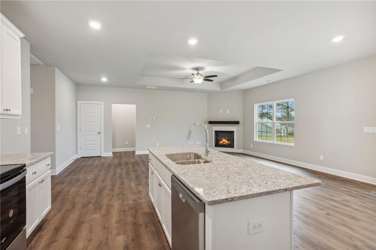
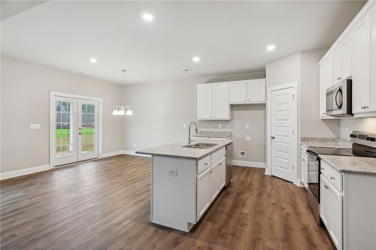
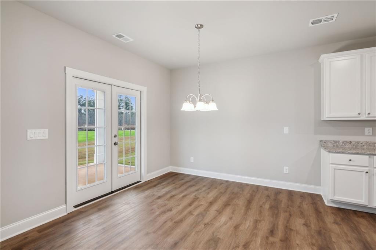
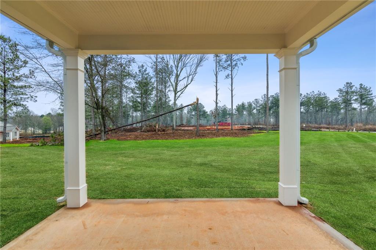
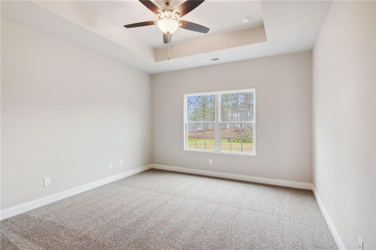
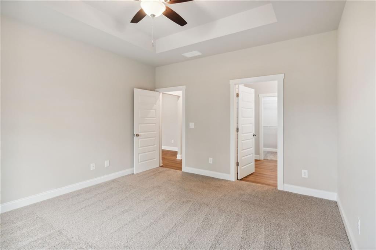
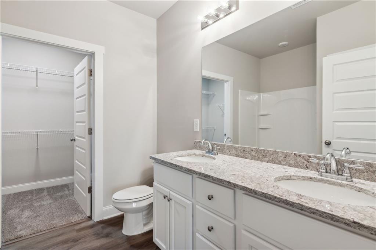
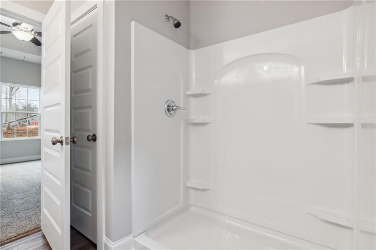
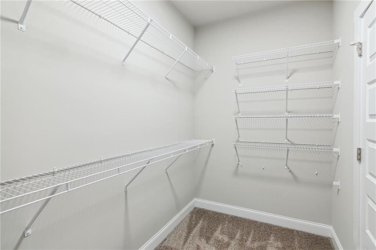
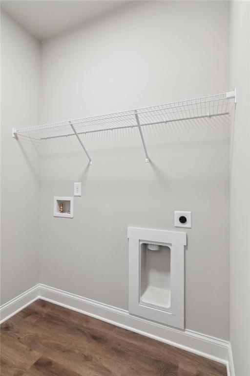
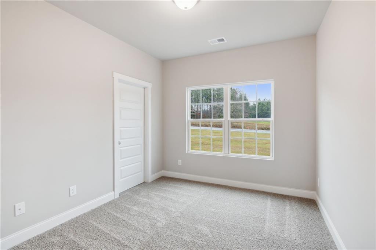
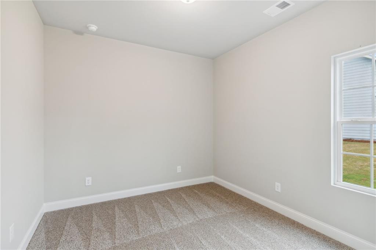
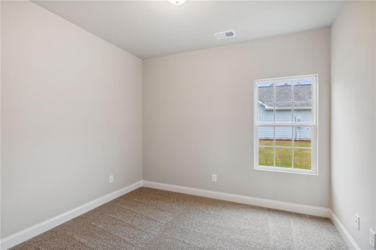
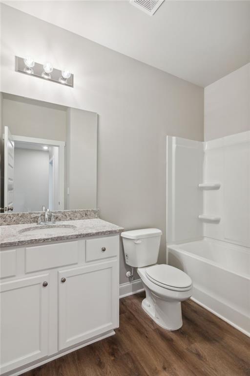
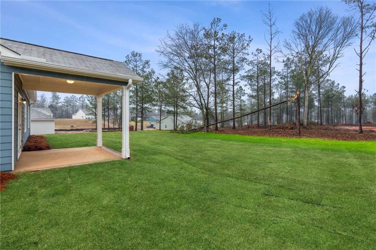
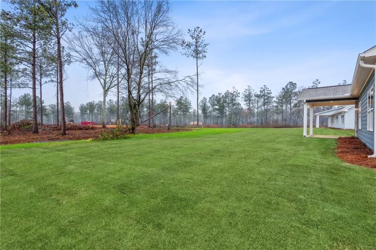
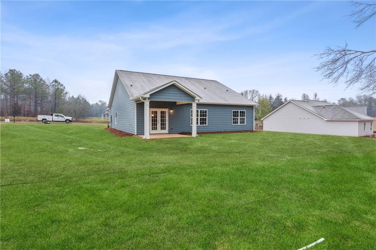
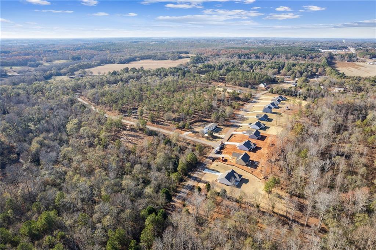
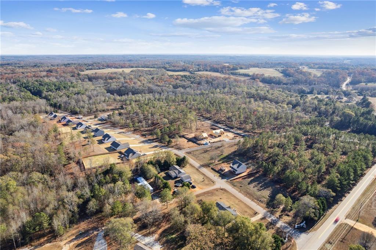
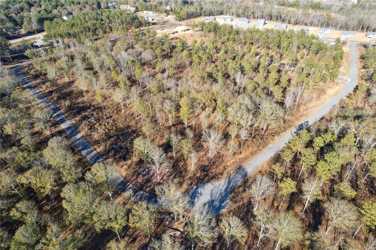
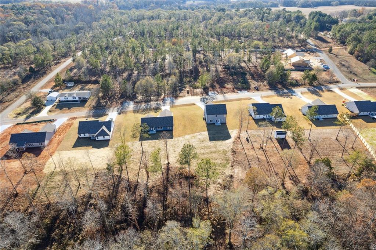
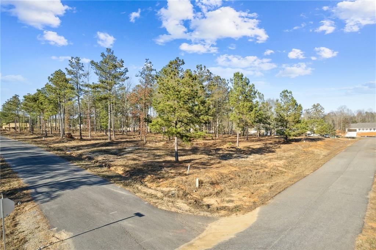
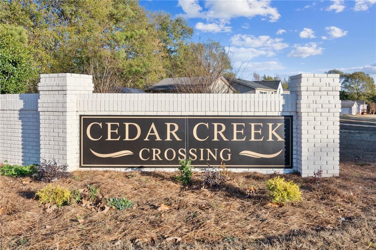
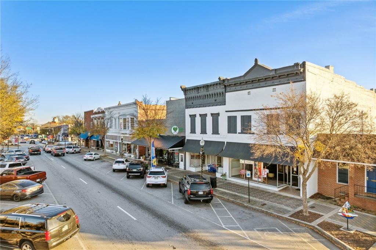
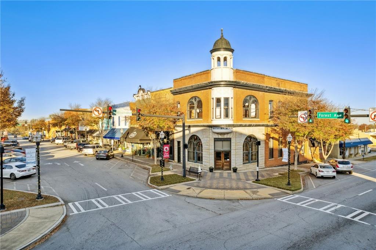
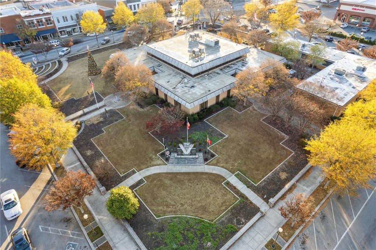
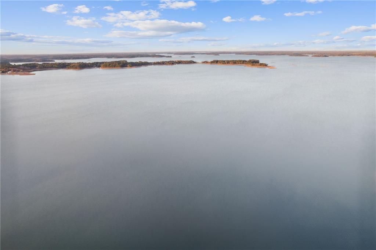
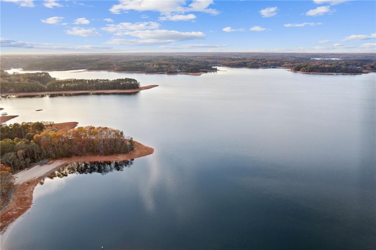
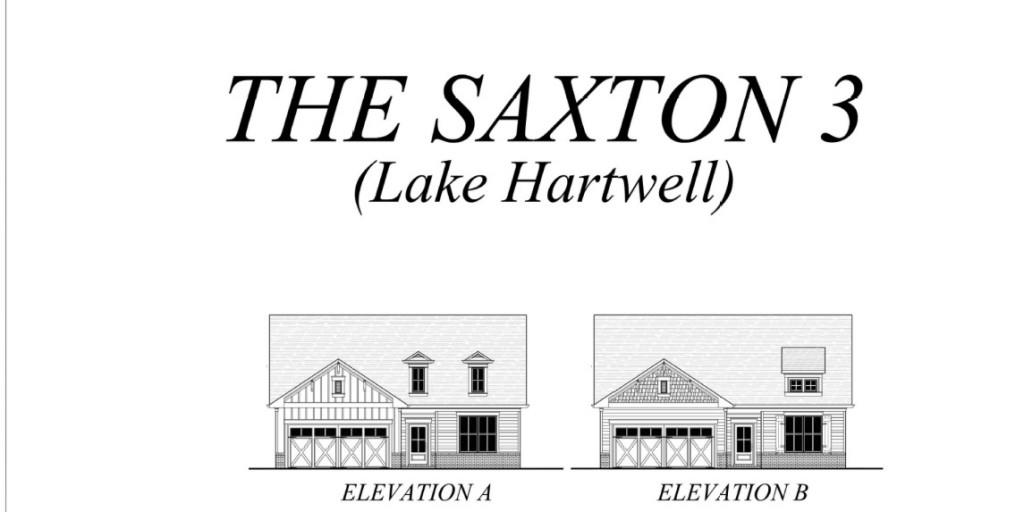
 MLS# 409583951
MLS# 409583951 