Viewing Listing MLS# 407455669
Colbert, GA 30628
- 3Beds
- 2Full Baths
- N/AHalf Baths
- N/A SqFt
- 2000Year Built
- 0.92Acres
- MLS# 407455669
- Residential
- Single Family Residence
- Pending
- Approx Time on Market1 month, 7 days
- AreaN/A
- CountyMadison - GA
- Subdivision Southwinds
Overview
HIGHLY MOTIVATED SELLERS! Currently accepting offers for a quick closing. This impeccable single-family home is on a large lot situated in a beautiful private community. From the open-concept kitchen, (featuring a completely modernized kitchen including a large farmhouse sink and island) ample living space, and large fenced in backyard, there is plenty of room for the whole family to enjoy. Recent updates include new flooring throughout, freshly painted walls and modern appliances. Lush landscaping surrounds the entire property. The extra amenities include a luxurious pergola style patio area, a soothing koi pond with exotic flowers, privacy tress that outline the property, a detached home office and gym complete with power, water, instillation and cable, Pole barn including a 16 x 24ft shop and RV/boat shelter with lawn equipment coverage. The private backyard also includes a 16 x 20ft Trex deck with a 20 x 4ft breezeway, that unveils an infinity style stair system leading to a large 16 x 31ft above ground pool. The roof is only 4 years old (architecture shingles with a 15-year warranty) with a 3-year-old upgraded, eco-friendly HVAC system. With nearly 1,800 sqft this beautiful ""turnkey"" ready home will be sold soon. Schedule a walkthrough today.
Association Fees / Info
Hoa: No
Community Features: Near Schools, Street Lights
Bathroom Info
Main Bathroom Level: 2
Total Baths: 2.00
Fullbaths: 2
Room Bedroom Features: Other
Bedroom Info
Beds: 3
Building Info
Habitable Residence: No
Business Info
Equipment: None
Exterior Features
Fence: Back Yard, Chain Link, Fenced, Privacy, Wood
Patio and Porch: Deck, Patio
Exterior Features: Garden, Private Yard
Road Surface Type: Asphalt
Pool Private: No
County: Madison - GA
Acres: 0.92
Pool Desc: Above Ground
Fees / Restrictions
Financial
Original Price: $325,000
Owner Financing: No
Garage / Parking
Parking Features: Garage, Garage Faces Rear, Garage Faces Side, Parking Pad, RV Access/Parking, Storage
Green / Env Info
Green Energy Generation: None
Handicap
Accessibility Features: None
Interior Features
Security Ftr: Carbon Monoxide Detector(s), Fire Alarm, Smoke Detector(s)
Fireplace Features: None
Levels: One
Appliances: Dishwasher, Electric Water Heater, Microwave
Laundry Features: In Hall
Interior Features: Disappearing Attic Stairs, High Speed Internet, Walk-In Closet(s)
Flooring: Laminate, Vinyl
Spa Features: None
Lot Info
Lot Size Source: Assessor
Lot Features: Level, Private
Misc
Property Attached: No
Home Warranty: No
Open House
Other
Other Structures: Barn(s),Other,Workshop
Property Info
Construction Materials: Other
Year Built: 2,000
Property Condition: Resale
Roof: Composition
Property Type: Residential Detached
Style: Ranch
Rental Info
Land Lease: No
Room Info
Kitchen Features: Kitchen Island, Solid Surface Counters
Room Master Bathroom Features: Shower Only
Room Dining Room Features: Separate Dining Room
Special Features
Green Features: None
Special Listing Conditions: None
Special Circumstances: None
Sqft Info
Building Area Total: 1785
Building Area Source: Owner
Tax Info
Tax Amount Annual: 2226
Tax Year: 2,023
Tax Parcel Letter: 0058-061-M
Unit Info
Utilities / Hvac
Cool System: Ceiling Fan(s), Central Air, Electric
Electric: 110 Volts
Heating: Heat Pump, Hot Water
Utilities: Cable Available, Electricity Available, Phone Available, Underground Utilities, Water Available
Sewer: Septic Tank
Waterfront / Water
Water Body Name: None
Water Source: Public
Waterfront Features: None
Directions
From Athens-Clarke Count Loop 10, take ramp onto US-29 N. Go for 1.2 mi. Keep right toward Hull Rd/Ga-72 E. Go for about 0.1mi. Continue on Hull Rd/GA-72 E. Go for 7.1 mi. Turn left onto Colbert School Rd. Go for 0.4 mi. Turn right onto Southwinds Dr. Go for 0.1 mi. 110 Southwinds dr. home is on theListing Provided courtesy of Clickit Realty
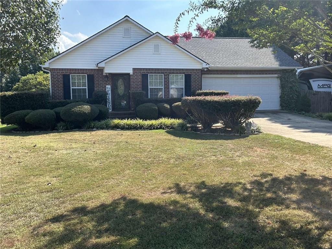
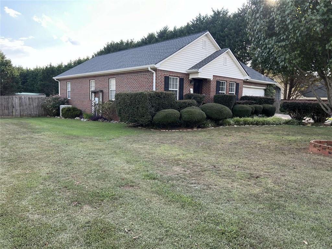
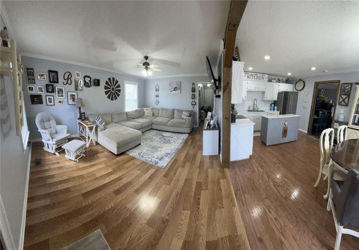
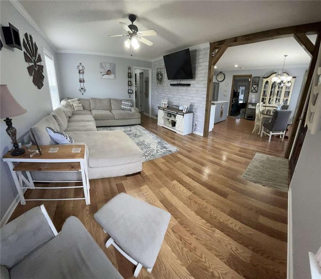
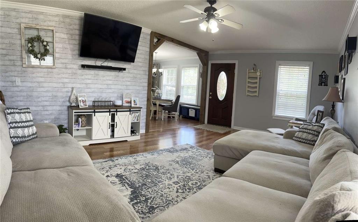
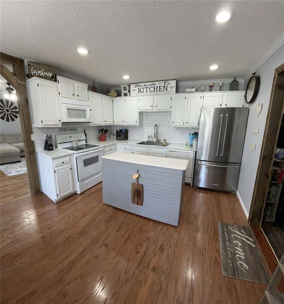
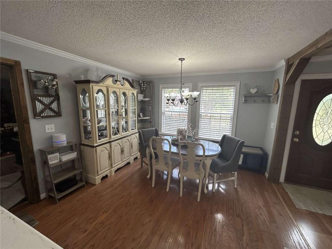
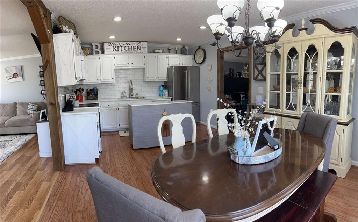
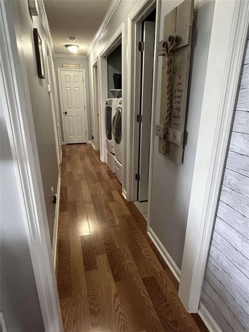
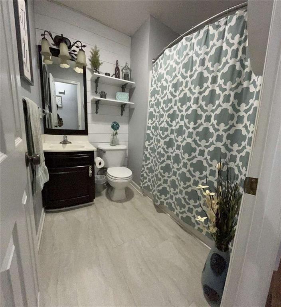
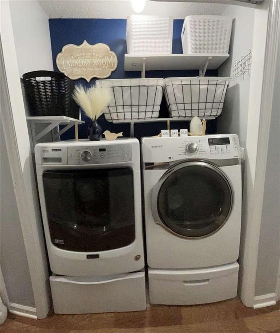
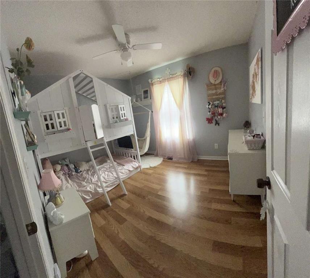
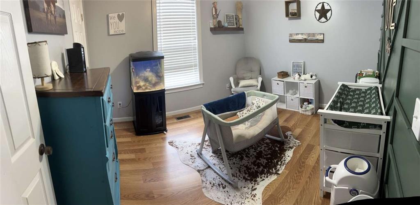
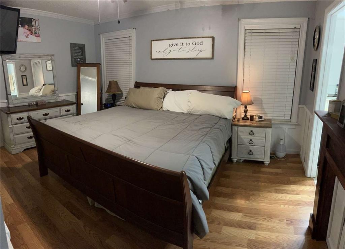
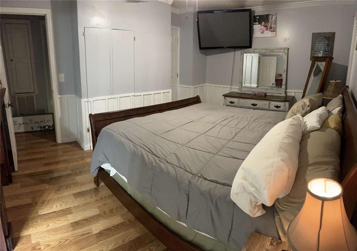
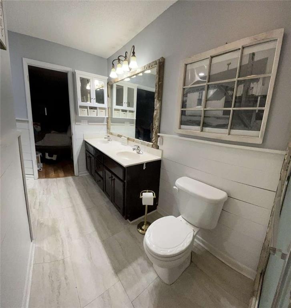
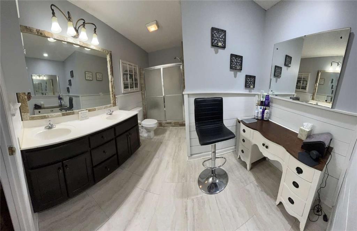
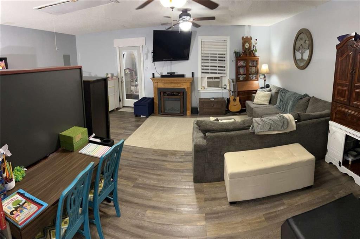
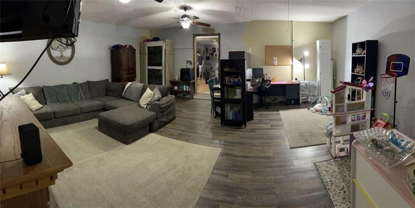
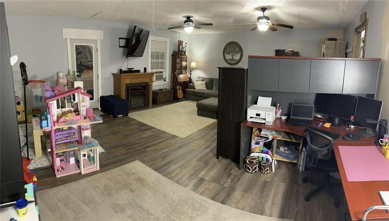
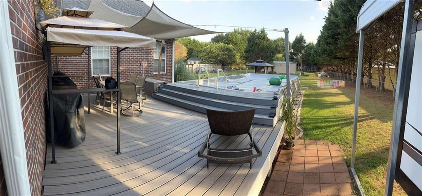
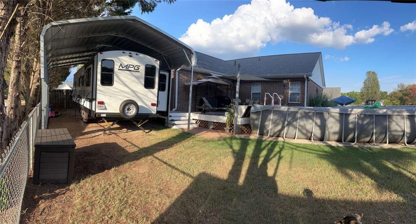
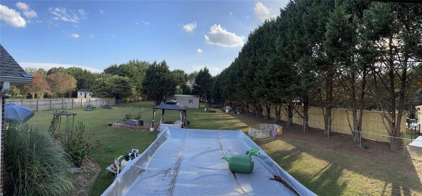
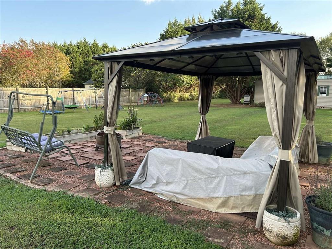
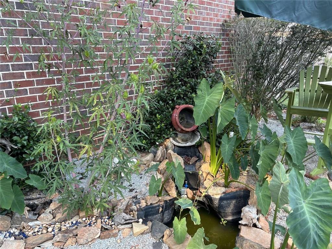
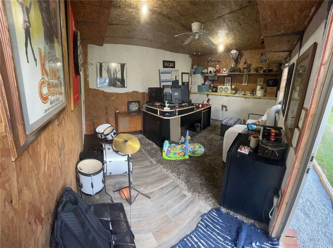
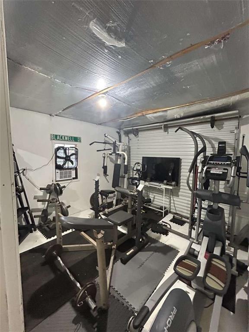
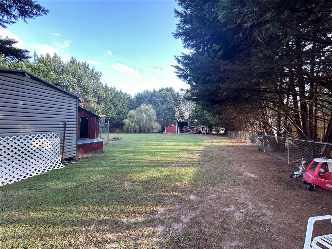
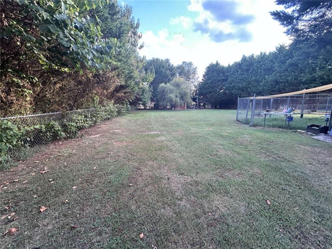
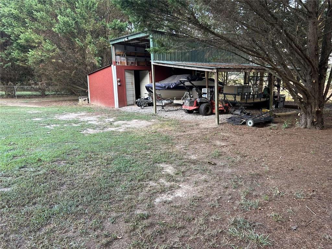
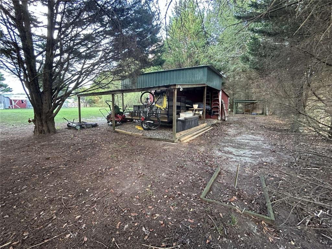
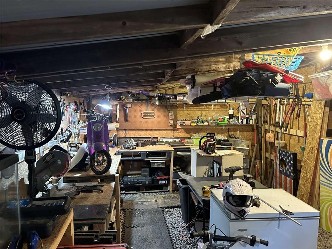
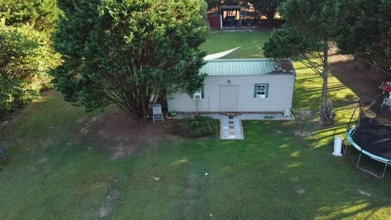
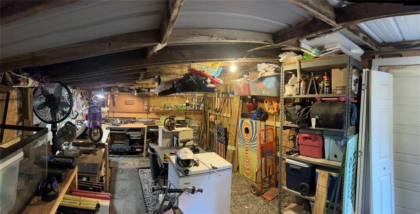
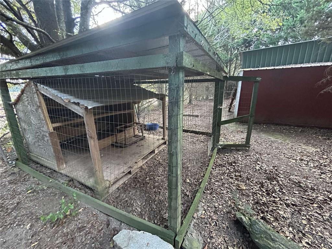
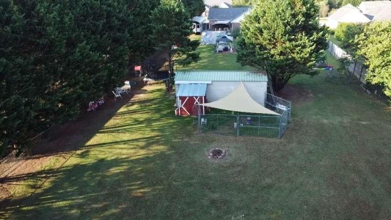
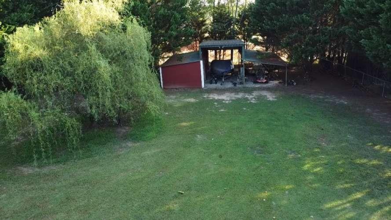
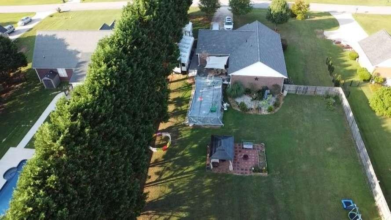
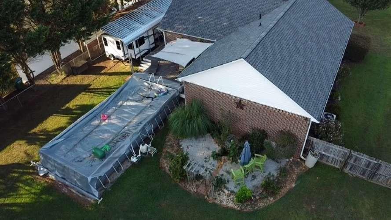
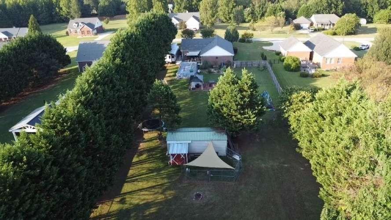
 Listings identified with the FMLS IDX logo come from
FMLS and are held by brokerage firms other than the owner of this website. The
listing brokerage is identified in any listing details. Information is deemed reliable
but is not guaranteed. If you believe any FMLS listing contains material that
infringes your copyrighted work please
Listings identified with the FMLS IDX logo come from
FMLS and are held by brokerage firms other than the owner of this website. The
listing brokerage is identified in any listing details. Information is deemed reliable
but is not guaranteed. If you believe any FMLS listing contains material that
infringes your copyrighted work please