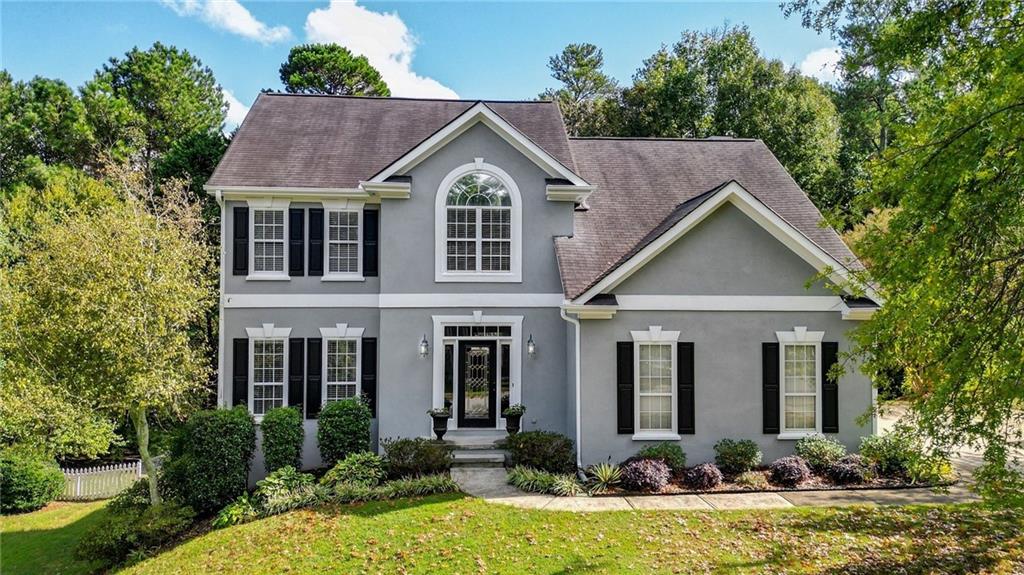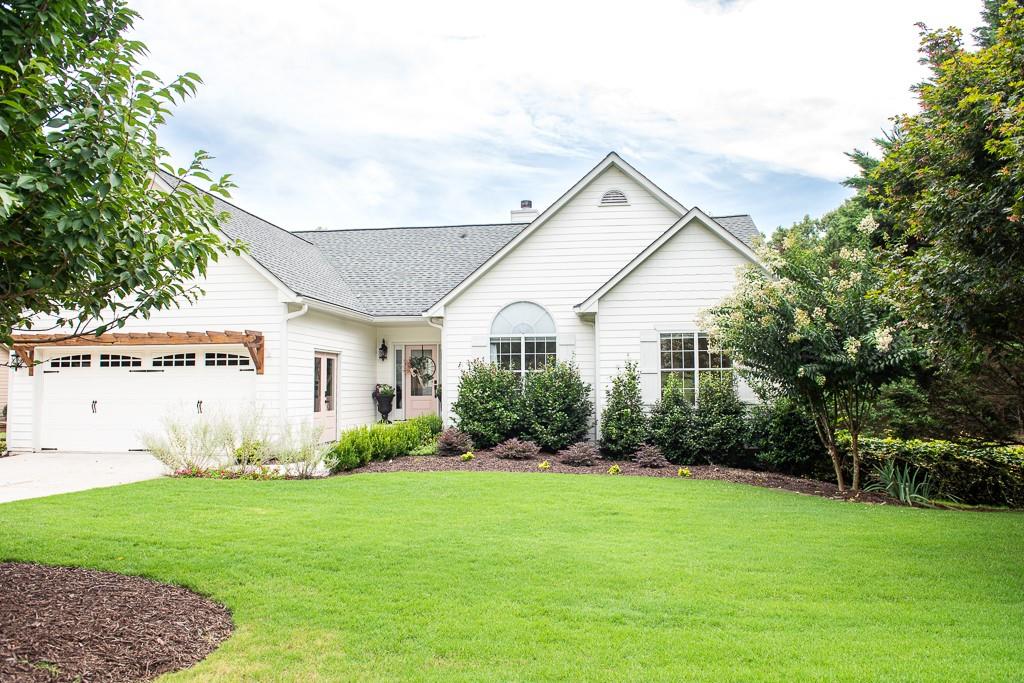Viewing Listing MLS# 407443850
Suwanee, GA 30024
- 5Beds
- 3Full Baths
- N/AHalf Baths
- N/A SqFt
- 2004Year Built
- 0.26Acres
- MLS# 407443850
- Residential
- Single Family Residence
- Pending
- Approx Time on Market1 month, 10 days
- AreaN/A
- CountyGwinnett - GA
- Subdivision Townsend Creek Enclave Ph C
Overview
Welcome home! Featuring exceptional craftsmanship and nestled in the esteemed North Gwinnett School cluster, the community offers swim/tennis amenities and a playground with no rental restrictions! Interior highlights include soaring ceilings, crown molding, trey ceilings and a stunning double-sided fireplace. The main floor features a bedroom with a full bath, dual living areas, and a family room overlooking the second floor through a dramatic wall of windows. A multipurpose room serves as a sitting area or office, adjacent to a spacious dining room. The gourmet kitchen boasts a pantry, eat-in island, tall cabinets, a desk area, and breakfast nook overlooking the family room and its cozy fireplace. Upstairs, discover a lavish master suite with spa-inspired en-suite, jetted tub, separate shower, expansive countertops, and walk-in closet. Secondary bedrooms are spacious with plentiful closet space and two additional bathrooms. A private fenced-in backyard and premier location near shopping, dining, and outdoor recreation complete this exceptional luxury residence. Excellent location and Walking distance to North Gwinnett High School, a 10/10 rated school! This is it!!!
Association Fees / Info
Hoa Fees: 750
Hoa: Yes
Hoa Fees Frequency: Annually
Hoa Fees: 750
Community Features: Clubhouse, Playground, Tennis Court(s)
Hoa Fees Frequency: Annually
Bathroom Info
Main Bathroom Level: 1
Total Baths: 3.00
Fullbaths: 3
Room Bedroom Features: Oversized Master, Other
Bedroom Info
Beds: 5
Building Info
Habitable Residence: No
Business Info
Equipment: None
Exterior Features
Fence: Back Yard, Privacy
Patio and Porch: Front Porch
Exterior Features: Garden, Private Yard
Road Surface Type: Asphalt, Paved
Pool Private: No
County: Gwinnett - GA
Acres: 0.26
Pool Desc: None
Fees / Restrictions
Financial
Original Price: $650,000
Owner Financing: No
Garage / Parking
Parking Features: Garage, Garage Door Opener, Garage Faces Front, Kitchen Level
Green / Env Info
Green Energy Generation: None
Handicap
Accessibility Features: Accessible Bedroom
Interior Features
Security Ftr: Carbon Monoxide Detector(s)
Fireplace Features: Double Sided, Factory Built, Family Room, Gas Log, Gas Starter, Living Room
Levels: Two
Appliances: Dishwasher, Disposal, Gas Range
Laundry Features: Laundry Room, Upper Level
Interior Features: Bookcases
Flooring: Carpet, Wood
Spa Features: None
Lot Info
Lot Size Source: Owner
Lot Features: Back Yard, Front Yard, Landscaped, Level, Private
Lot Size: 67x111x100x103
Misc
Property Attached: No
Home Warranty: Yes
Open House
Other
Other Structures: None
Property Info
Construction Materials: Brick Front, Cement Siding
Year Built: 2,004
Property Condition: Resale
Roof: Shingle, Tar/Gravel
Property Type: Residential Detached
Style: Contemporary, Mid-Century Modern, Modern
Rental Info
Land Lease: No
Room Info
Kitchen Features: Breakfast Bar, Breakfast Room, Cabinets Stain, Laminate Counters, Pantry, View to Family Room
Room Master Bathroom Features: Separate Tub/Shower
Room Dining Room Features: Seats 12+,Separate Dining Room
Special Features
Green Features: Appliances, Water Heater
Special Listing Conditions: None
Special Circumstances: None
Sqft Info
Building Area Total: 2876
Building Area Source: Public Records
Tax Info
Tax Amount Annual: 1491
Tax Year: 2,023
Tax Parcel Letter: R7288-286
Unit Info
Utilities / Hvac
Cool System: Ceiling Fan(s), Central Air, Electric
Electric: 110 Volts, 220 Volts
Heating: Central
Utilities: Cable Available, Electricity Available, Natural Gas Available, Sewer Available
Sewer: Public Sewer
Waterfront / Water
Water Body Name: None
Water Source: Public
Waterfront Features: None
Directions
Peachtree Industrial Blvd north, then make a (L) on Suwanee Dam Rd, pass North Gwinnett High School, then make a (R) on Crystal Downs Way, then a (R) on Bethpage Dr.Listing Provided courtesy of La Roca Realty , Llc.
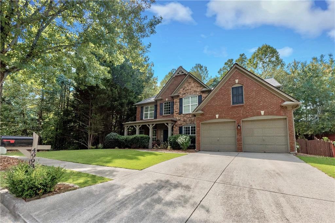
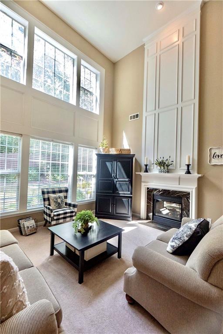
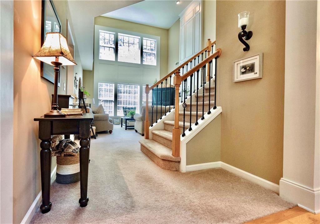
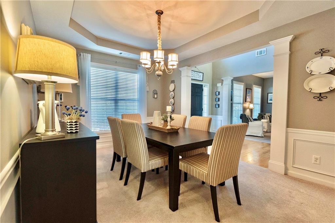
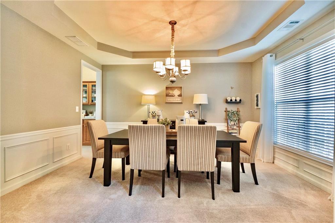
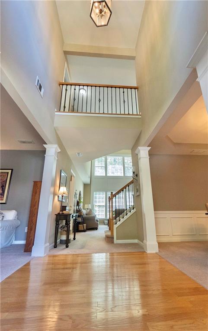
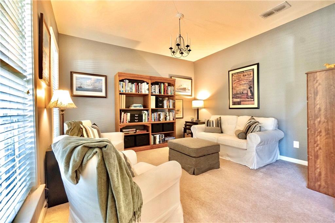
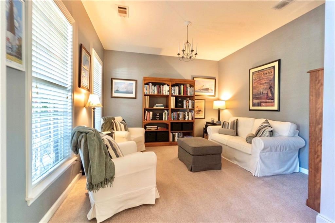
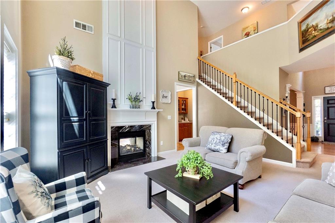
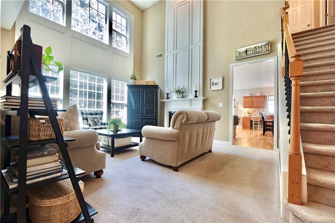
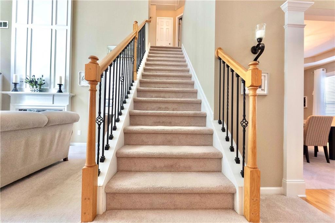
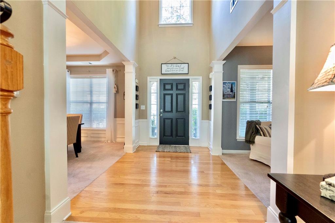
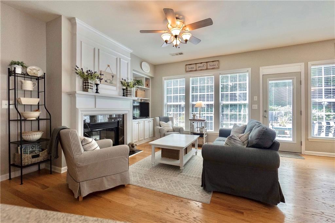
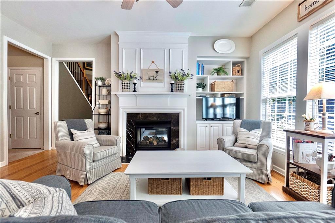
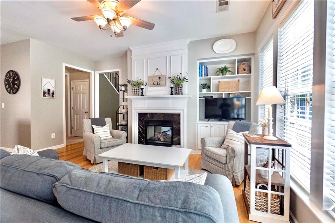
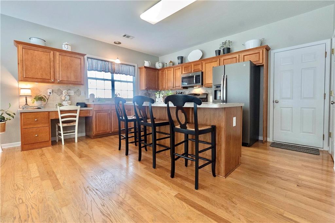
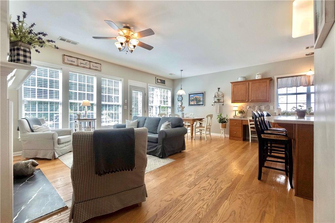
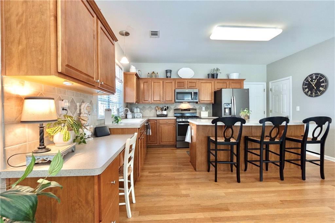
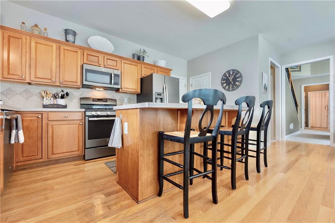
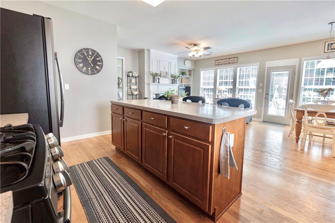
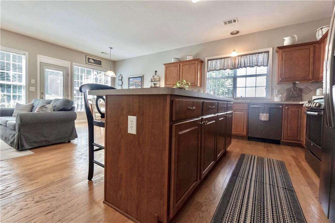
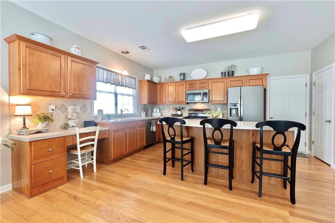
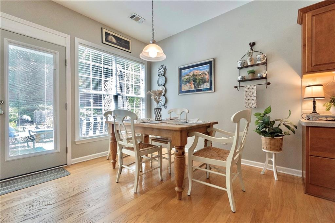
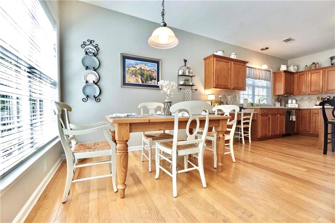
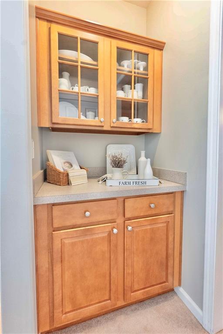
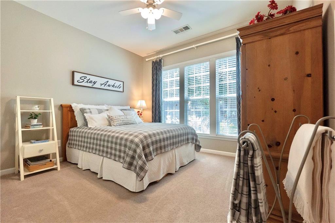
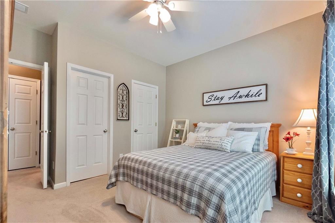
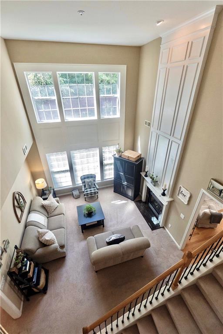
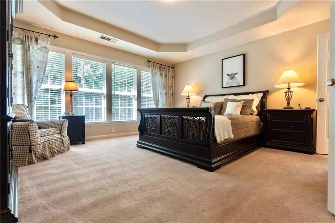
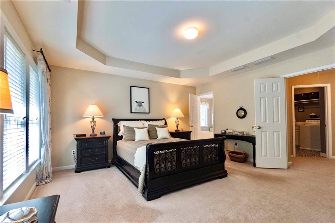
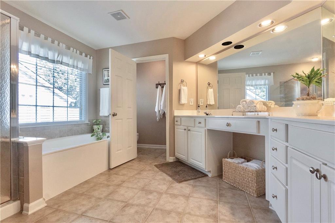
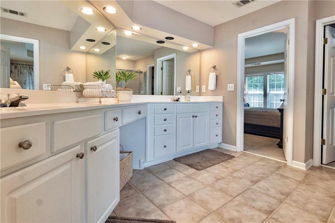
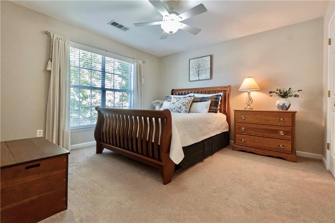
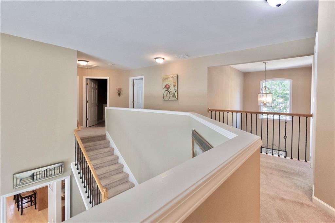
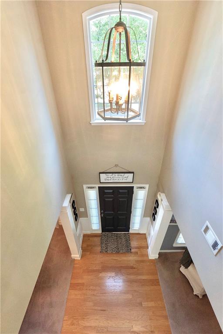
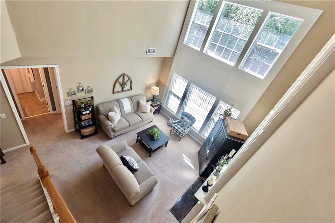
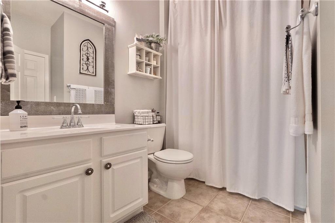
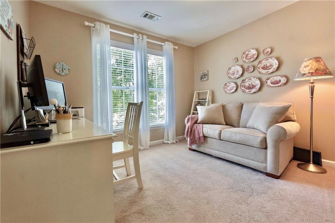
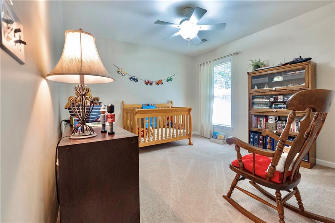
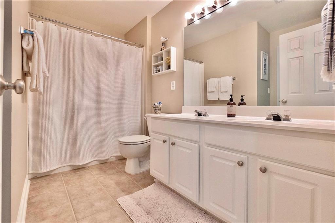
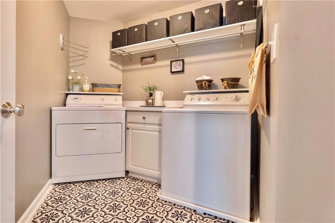
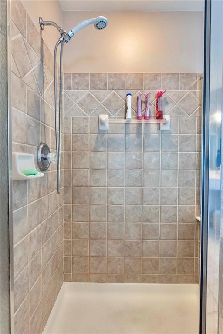
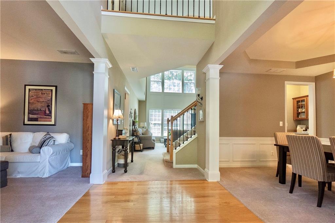
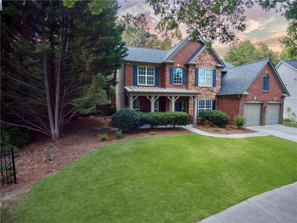
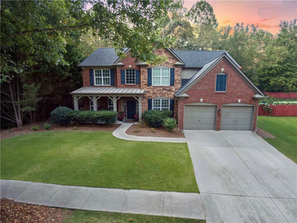
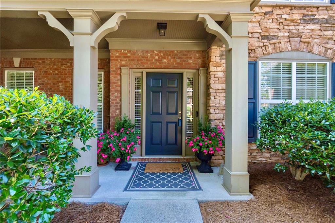
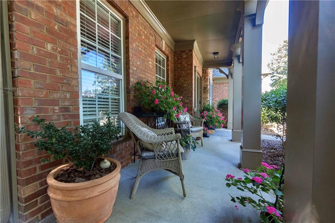
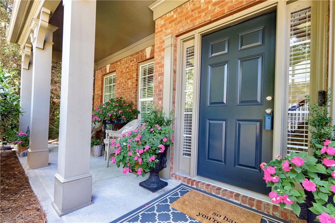
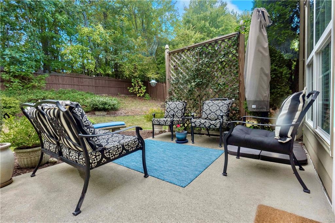
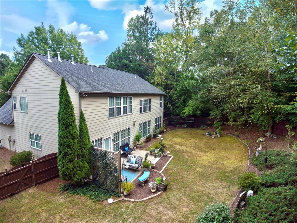
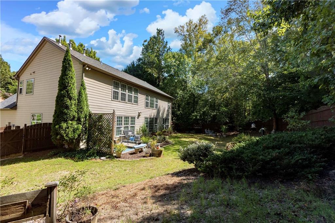
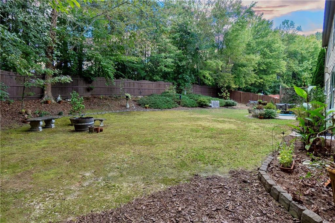
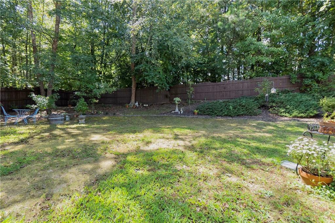
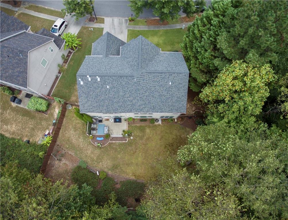
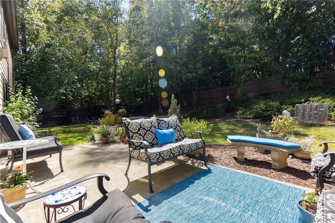
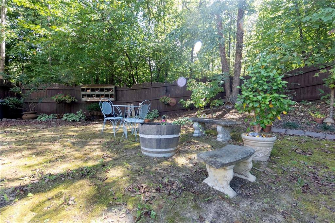
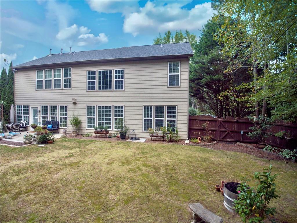
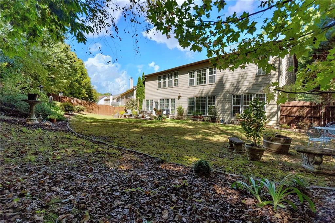
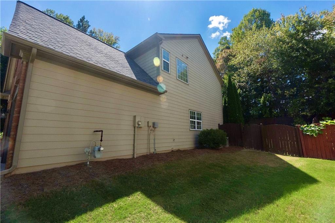
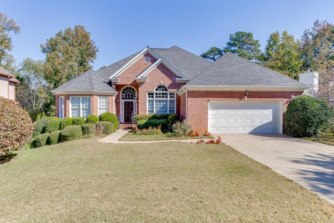
 MLS# 409838160
MLS# 409838160 