Viewing Listing MLS# 407426951
Atlanta, GA 30324
- 4Beds
- 4Full Baths
- 1Half Baths
- N/A SqFt
- 2002Year Built
- 0.06Acres
- MLS# 407426951
- Residential
- Townhouse
- Active
- Approx Time on Market29 days
- AreaN/A
- CountyFulton - GA
- Subdivision Alexandria
Overview
#20 at The Alexandria is an exceptional, luxurious end unit townhome with an elevator servicing all four levels of perfection. Located in the exclusive and gated community of The Alexandria with only 44 units, this is the largest floorplan in the subdivision. From the moment you walk through the double doors into the oversized entry foyer, youll realize this is not your ordinary townhome. This beautiful home has been professionally decorated with designer finishes, an open concept, 10-foot ceilings on the main, a brand-new chefs kitchen. As you walk into the home, the library with coffered ceilings and custom wall coverings gives you the sense of luxury and elegance of the home but is still comfortable and homey. The oversized primary bedroom suite takes up an entire floor with a seating area and a fireplace, perfect for sitting next to while you enjoy your morning coffee. The luxury continues into the primary bathroom with double vanities, an oversized separate shower and whirlpool tub. The Primary bedroom has not one but two, very oversized custom closets. You will not find a more spacious and upscale closet in any townhome in Buckhead. The lower level is the perfect flex space which could be utilized as a media room, bedroom, office or gym and has a 600-bottle wine cooler that comes with the home. Located in the heart of Buckhead, you are just minutes away from the best shopping and dining in all of Atlanta. This is the perfect home for those who want to be close to all the best amenities in Buckhead and still maintain privacy, security and ease of living.
Association Fees / Info
Hoa: Yes
Hoa Fees Frequency: Annually
Hoa Fees: 7200
Community Features: Gated, Homeowners Assoc, Near Public Transport, Near Schools, Near Shopping
Association Fee Includes: Maintenance Grounds, Reserve Fund, Sewer, Termite
Bathroom Info
Halfbaths: 1
Total Baths: 5.00
Fullbaths: 4
Room Bedroom Features: Oversized Master
Bedroom Info
Beds: 4
Building Info
Habitable Residence: No
Business Info
Equipment: None
Exterior Features
Fence: None
Patio and Porch: Deck, Front Porch
Exterior Features: Gas Grill
Road Surface Type: Paved
Pool Private: No
County: Fulton - GA
Acres: 0.06
Pool Desc: None
Fees / Restrictions
Financial
Original Price: $975,000
Owner Financing: No
Garage / Parking
Parking Features: Attached, Garage, Garage Door Opener, Garage Faces Rear
Green / Env Info
Green Energy Generation: None
Handicap
Accessibility Features: None
Interior Features
Security Ftr: Security Gate, Smoke Detector(s)
Fireplace Features: Factory Built, Family Room, Gas Log, Gas Starter, Master Bedroom
Levels: Three Or More
Appliances: Dishwasher, Disposal, Gas Oven, Gas Range, Gas Water Heater, Microwave, Refrigerator
Laundry Features: Laundry Room, Upper Level
Interior Features: Bookcases, Crown Molding, Elevator, Entrance Foyer, High Ceilings 9 ft Lower, High Ceilings 9 ft Upper, High Ceilings 10 ft Main, His and Hers Closets, Walk-In Closet(s)
Flooring: Hardwood
Spa Features: None
Lot Info
Lot Size Source: Public Records
Lot Features: Landscaped, Level
Lot Size: x
Misc
Property Attached: Yes
Home Warranty: No
Open House
Other
Other Structures: None
Property Info
Construction Materials: Brick 3 Sides
Year Built: 2,002
Property Condition: Resale
Roof: Composition, Shingle
Property Type: Residential Attached
Style: Townhouse, Traditional
Rental Info
Land Lease: No
Room Info
Kitchen Features: Breakfast Bar, Cabinets White, Kitchen Island, Pantry Walk-In, Solid Surface Counters, View to Family Room
Room Master Bathroom Features: Double Vanity,Separate Tub/Shower,Whirlpool Tub
Room Dining Room Features: Open Concept
Special Features
Green Features: Appliances, HVAC, Insulation, Thermostat, Windows
Special Listing Conditions: None
Special Circumstances: None
Sqft Info
Building Area Total: 4240
Building Area Source: Owner
Tax Info
Tax Amount Annual: 8366
Tax Year: 2,023
Tax Parcel Letter: 17-0008-0008-087-5
Unit Info
Unit: 20
Num Units In Community: 44
Utilities / Hvac
Cool System: Central Air, Electric, Zoned
Electric: 220 Volts in Garage
Heating: Central, Forced Air, Natural Gas, Zoned
Utilities: Cable Available, Electricity Available, Natural Gas Available, Sewer Available, Underground Utilities, Water Available
Sewer: Public Sewer
Waterfront / Water
Water Body Name: None
Water Source: Public
Waterfront Features: None
Directions
From 400S, take a left on Lenox Rd, turn left into The Alexandria subdivision. Park in guest parking which should be in front or very near unit 20.Listing Provided courtesy of Ansley Real Estate | Christie's International Real Estate
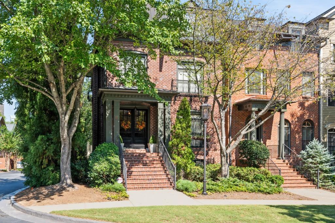
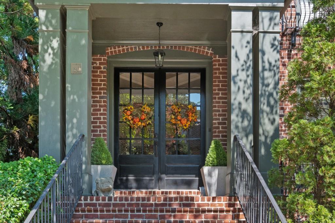
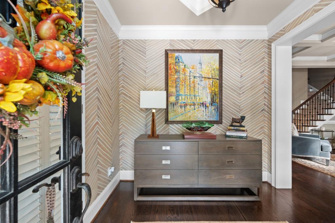
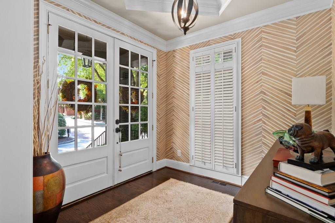
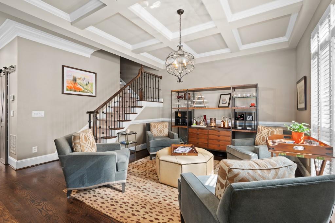
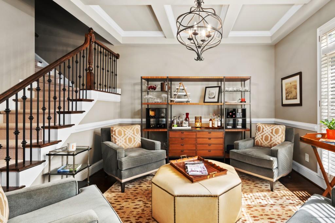
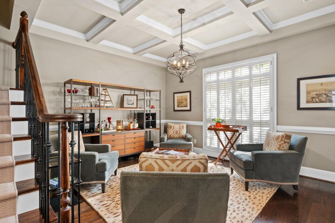
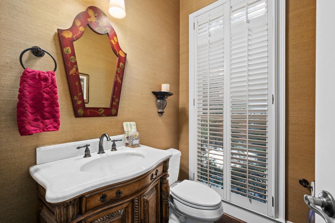
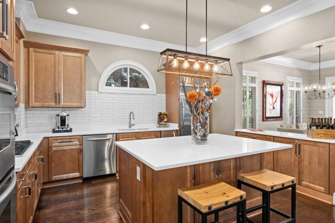
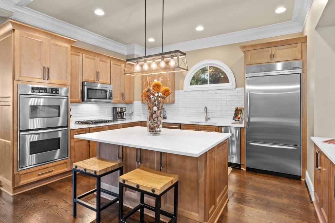
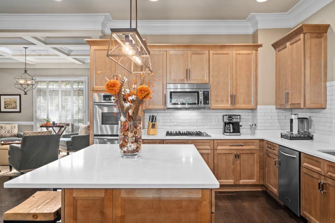
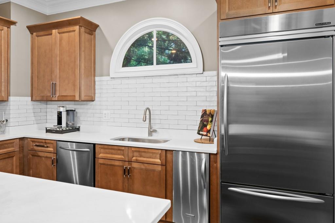

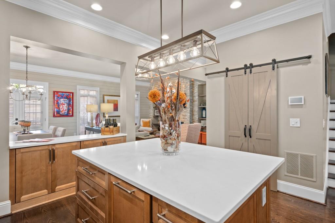
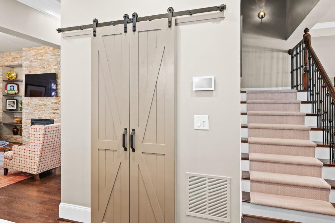
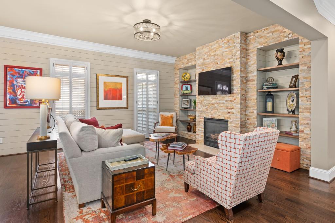
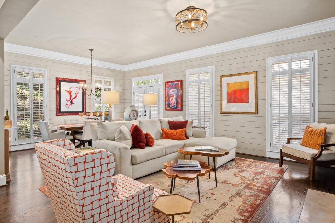
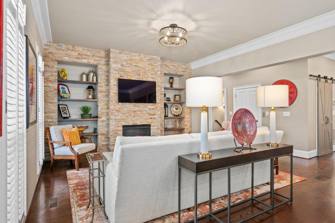
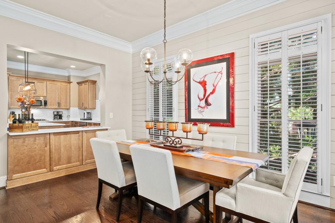
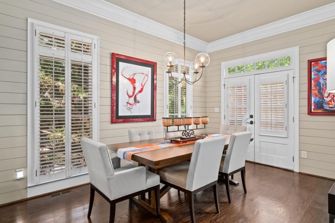
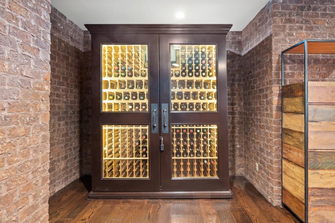
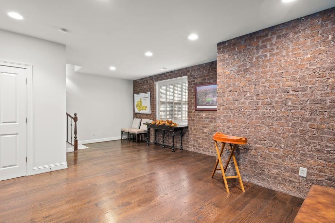
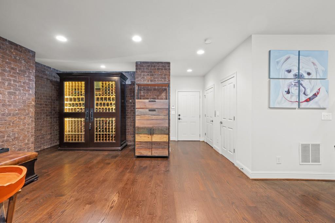
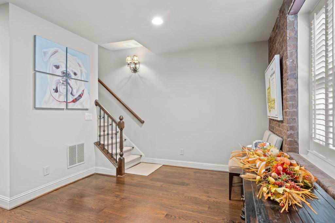
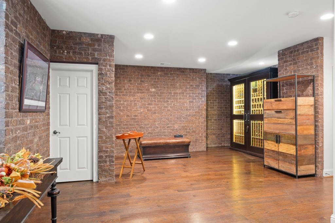
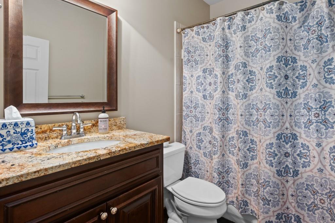
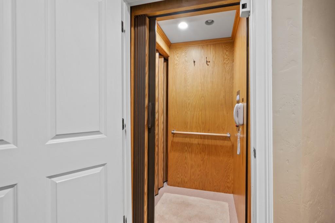
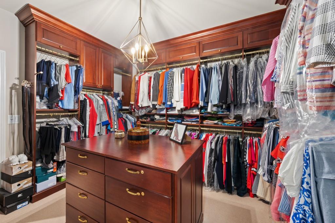
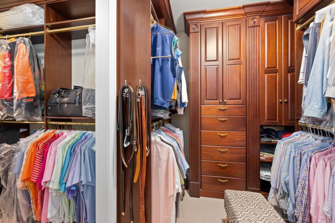
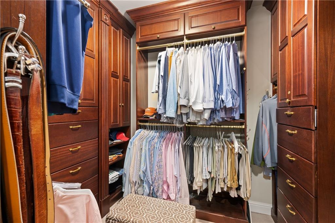
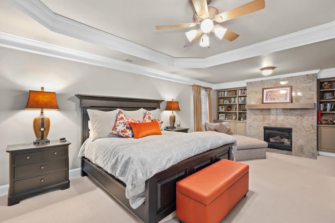
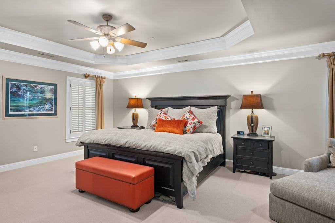
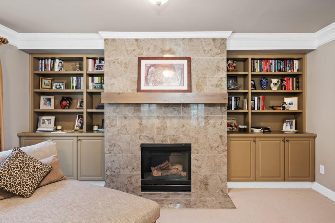
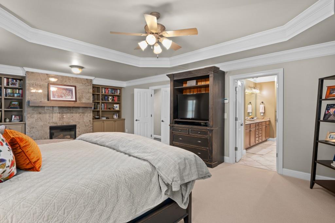
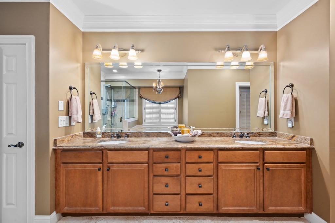
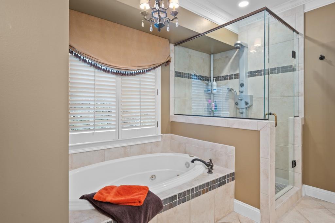
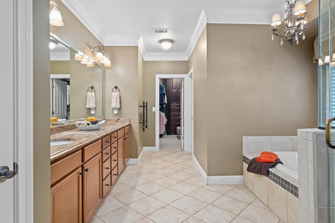
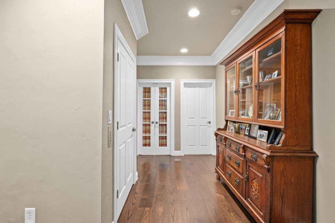
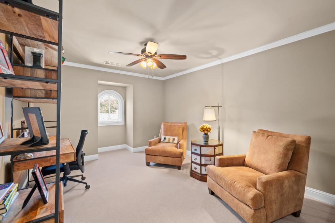
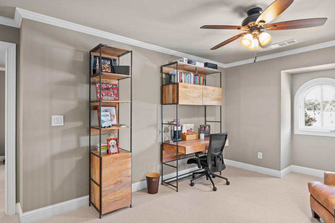
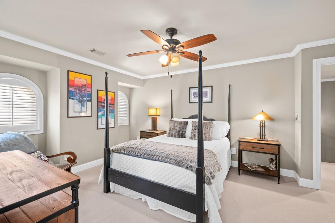
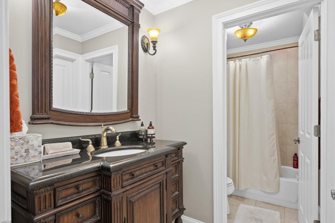
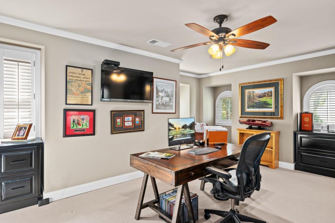
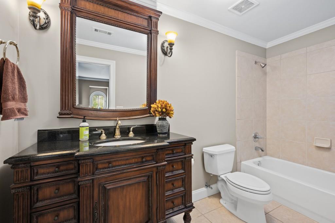
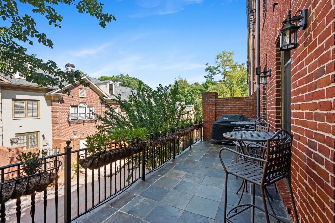
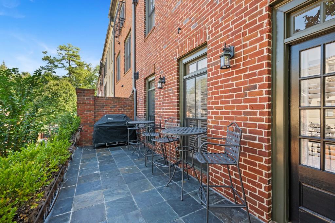
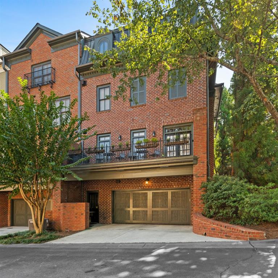
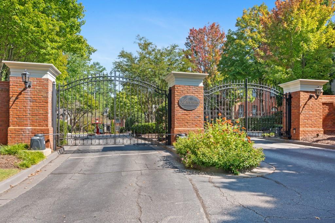
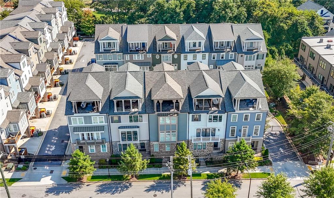
 MLS# 408101943
MLS# 408101943 