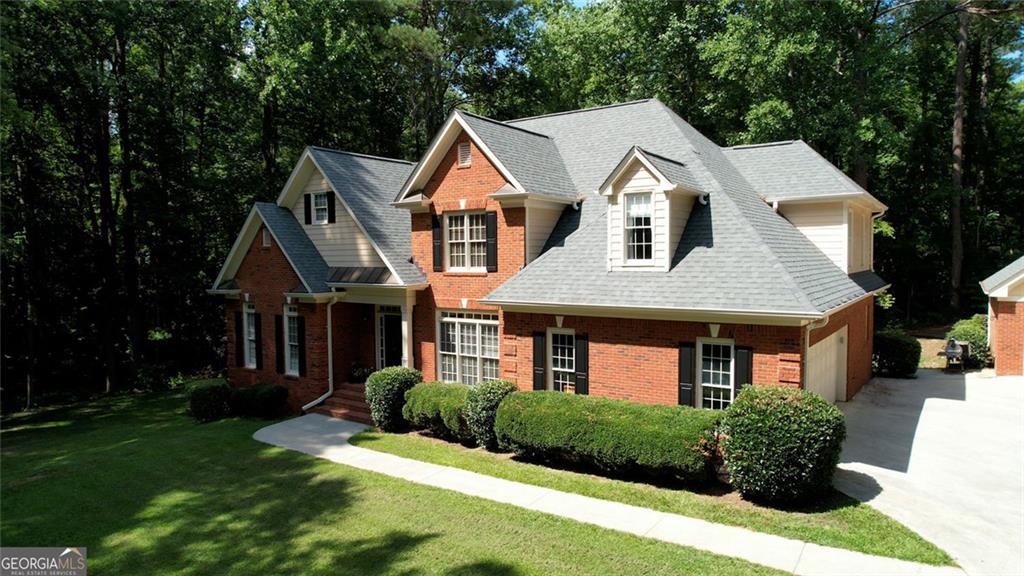Viewing Listing MLS# 407392313
Oxford, GA 30054
- 4Beds
- 3Full Baths
- 1Half Baths
- N/A SqFt
- 1997Year Built
- 2.20Acres
- MLS# 407392313
- Residential
- Single Family Residence
- Pending
- Approx Time on Market1 month, 9 days
- AreaN/A
- CountyNewton - GA
- Subdivision Highlands
Overview
This stunning brick and siding home nestled amidst a lush, verdant landscape is a true gem. Boasting a sprawling two-story exterior with a stately roofline, this residence exudes an air of gracious elegance. Stepping through the inviting entryway, one is greeted by a grand foyer with a striking staircase and gleaming hardwood floors that set the tone for the home\'s refined interior. The open-concept living and dining areas are flooded with natural light from the expansive windows, creating a warm and airy ambiance perfect for relaxation or entertaining. The kitchen is a true chef\'s delight, featuring ample cabinetry, quality appliances, and a generous island that seamlessly blends form and function. Upstairs, the spacious bedrooms offer serene retreats, each with access to pristine bathrooms that radiate luxury and attention to detail. This home\'s thoughtful layout and meticulously maintained condition make it a true standout, providing the perfect balance of comfort, style, and modern amenities. Enjoy the tranquility of the surrounding wooded areas from the expansive decks or cozy up by the fireplace in the inviting family room. This exceptional property is a rare find, offering the perfect blend of elegant living and a peaceful, natural setting.
Association Fees / Info
Hoa: Yes
Hoa Fees Frequency: Annually
Hoa Fees: 75
Community Features: None
Hoa Fees Frequency: Annually
Bathroom Info
Main Bathroom Level: 1
Halfbaths: 1
Total Baths: 4.00
Fullbaths: 3
Room Bedroom Features: Master on Main
Bedroom Info
Beds: 4
Building Info
Habitable Residence: No
Business Info
Equipment: None
Exterior Features
Fence: None
Patio and Porch: Deck
Exterior Features: Balcony, Private Yard
Road Surface Type: Asphalt
Pool Private: No
County: Newton - GA
Acres: 2.20
Pool Desc: None
Fees / Restrictions
Financial
Original Price: $530,000
Owner Financing: No
Garage / Parking
Parking Features: Garage
Green / Env Info
Green Energy Generation: None
Handicap
Accessibility Features: Accessible Full Bath
Interior Features
Security Ftr: Smoke Detector(s)
Fireplace Features: Family Room, Gas Starter
Levels: Three Or More
Appliances: Dishwasher, Electric Water Heater, Refrigerator, Microwave
Laundry Features: In Hall
Interior Features: Central Vacuum, Disappearing Attic Stairs, Double Vanity, High Ceilings 9 ft Lower, High Ceilings 9 ft Main, High Ceilings 9 ft Upper, Entrance Foyer, Vaulted Ceiling(s)
Flooring: Carpet, Hardwood
Spa Features: None
Lot Info
Lot Size Source: Builder
Lot Features: Cul-De-Sac, Private
Lot Size: x
Misc
Property Attached: No
Home Warranty: No
Open House
Other
Other Structures: Garage(s)
Property Info
Construction Materials: Brick
Year Built: 1,997
Property Condition: Resale
Roof: Composition
Property Type: Residential Detached
Style: Traditional
Rental Info
Land Lease: No
Room Info
Kitchen Features: Breakfast Bar, Eat-in Kitchen, Pantry
Room Master Bathroom Features: Double Shower,Separate Tub/Shower,Soaking Tub
Room Dining Room Features: Separate Dining Room
Special Features
Green Features: None
Special Listing Conditions: None
Special Circumstances: None
Sqft Info
Building Area Total: 4290
Building Area Source: Builder
Tax Info
Tax Amount Annual: 4657
Tax Year: 2,023
Tax Parcel Letter: 0039000000144A00
Unit Info
Utilities / Hvac
Cool System: Central Air
Electric: 220 Volts, 110 Volts, 220 Volts in Laundry
Heating: Central
Utilities: Cable Available, Phone Available
Sewer: Septic Tank
Waterfront / Water
Water Body Name: None
Water Source: Public, Shared Well
Waterfront Features: None
Directions
Pleasant Hill to Ronald Reagan Pky. 7.2 mi to R on Scenic Hwy. .7 Mi to L on Wisteria Dr. 3 mi to L on Pate Rd. 1.4 Mi to R on Rosebud Rd. 9.3 Mount Zion Rd. 1.6 mi to R on Highland Lane. .1 Mi to R on Highlands Way.Listing Provided courtesy of Bhgre Metro Brokers

 Listings identified with the FMLS IDX logo come from
FMLS and are held by brokerage firms other than the owner of this website. The
listing brokerage is identified in any listing details. Information is deemed reliable
but is not guaranteed. If you believe any FMLS listing contains material that
infringes your copyrighted work please
Listings identified with the FMLS IDX logo come from
FMLS and are held by brokerage firms other than the owner of this website. The
listing brokerage is identified in any listing details. Information is deemed reliable
but is not guaranteed. If you believe any FMLS listing contains material that
infringes your copyrighted work please