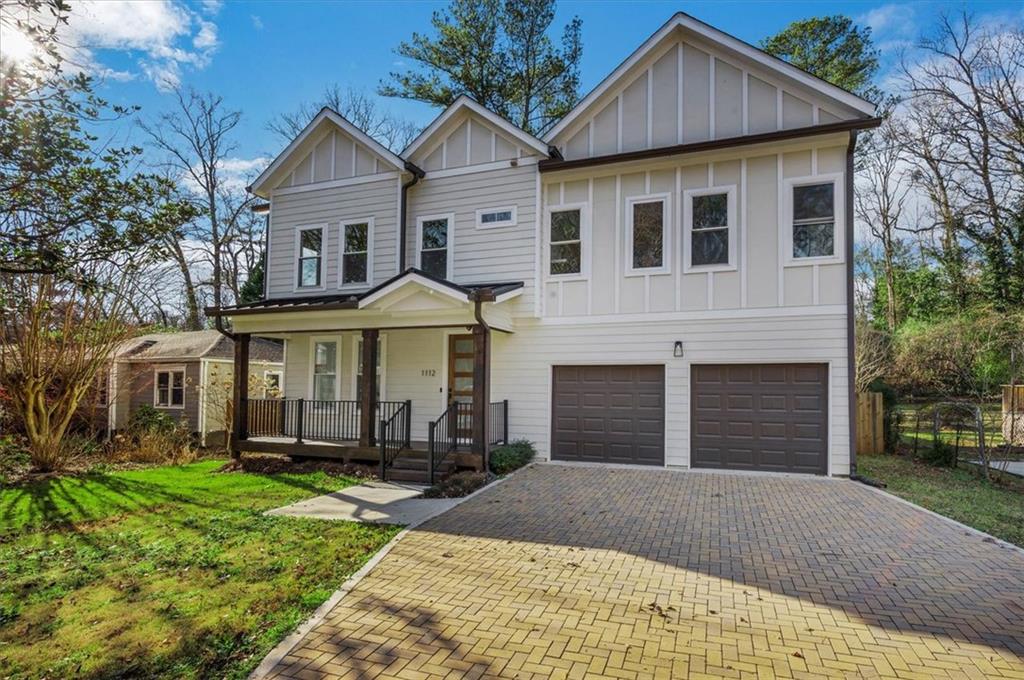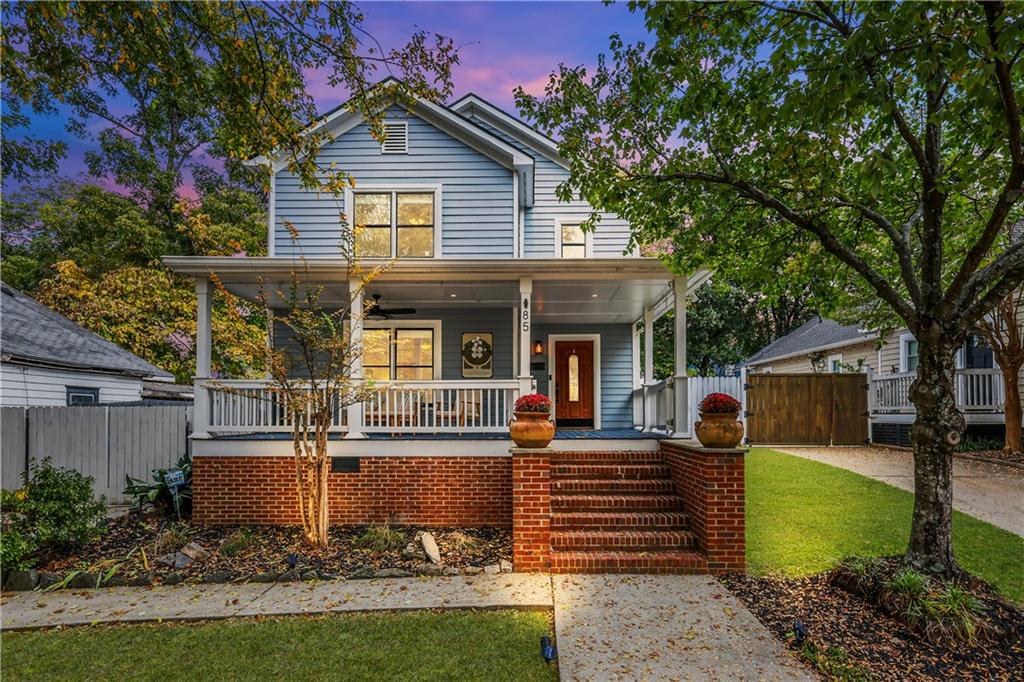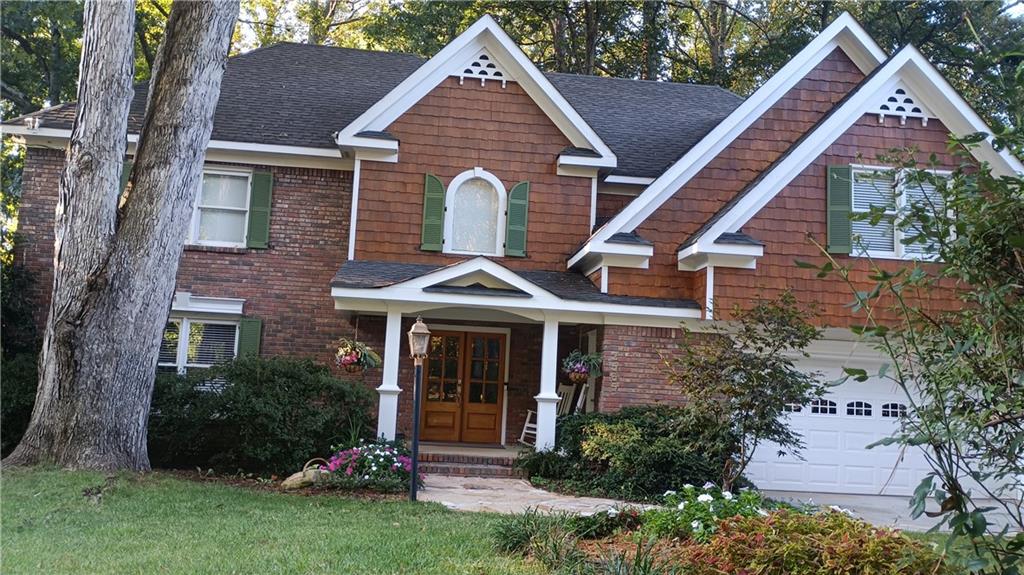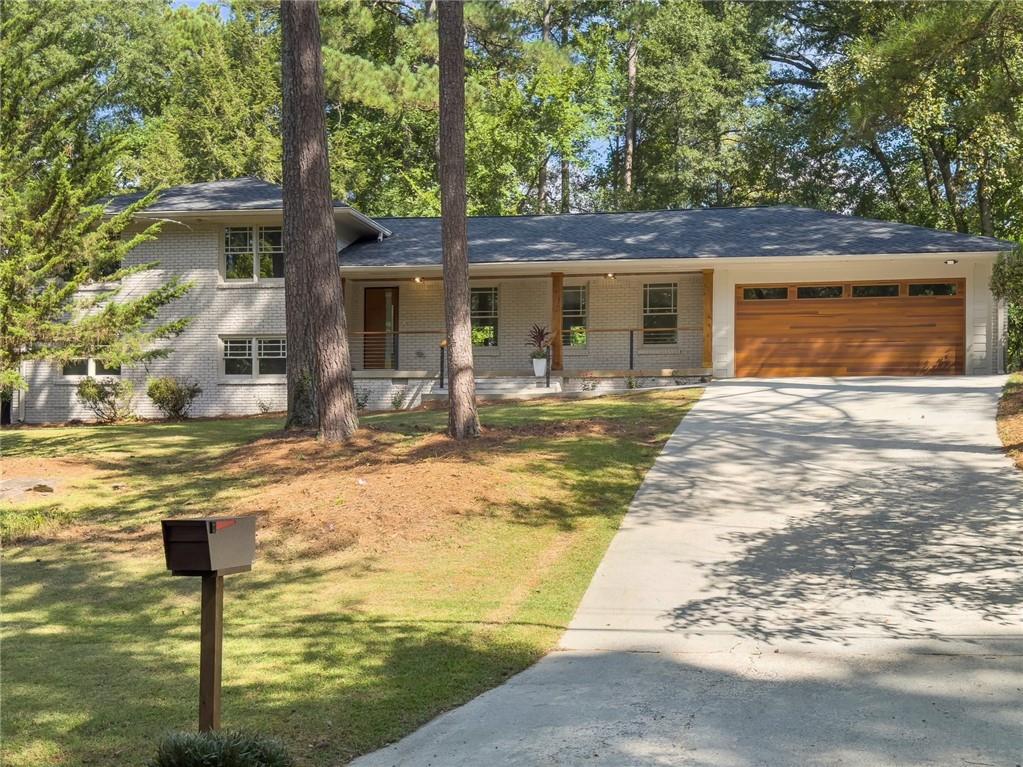Viewing Listing MLS# 407381929
Atlanta, GA 30316
- 4Beds
- 3Full Baths
- 1Half Baths
- N/A SqFt
- 2004Year Built
- 0.04Acres
- MLS# 407381929
- Residential
- Single Family Residence
- Active
- Approx Time on Market1 month, 11 days
- AreaN/A
- CountyFulton - GA
- Subdivision Glenwood Park
Overview
Gorgeous ""Craftsman Style"" single family home in sought after Glenwood Park. Desirable ""intown"" location just one block away from the Atlanta Beltline and merely steps to numerous shops, restaurants, gym, park, dog park, florist, breweries, as well as Kroger, Publix, and AMC Movie Theater. This beautiful 2 level Earthcraft certified home has a bright, spacious, and open floor plan and is flooded with natural light. Numerous updates and high end finishes including high 10ft ceilings on the main level, granite counters in the kitchen, white cabinets, Stainless Steel appliances, neutral color pallet, adjustable blinds, and solid hardwood floors. Double decker front porches are great for quiet mornings or neighborhood parties. Inside, French doors in the kitchen/dining area lead to a private and spacious outside courtyard that is great for expanding your interior entertainment space to the outside. Your guests will love the putting green and outside turf. The upper level features all four bedrooms including a spacious owner's suite with juliet balcony overlooking the courtyard. The massive walk in custom closet will not disappoint. French doors lead to the owner's bath that includes a large vanity with dual sinks, free standing tub and seamless glass shower. The laundry room is across from a full bath and generous sized secondary bedrooms. Home is in clean and pristine move in condition and also features a 2 car garage at same level as kitchen which is a big plus. Don't miss this opportunity to live in this highly sought after area of Atlanta that is close to downtown, Midtown, and Inman Park and is only 15 minutes from Hartsfield-Jackson International airport!
Open House Info
Openhouse Start Time:
Sunday, November 17th, 2024 @ 7:00 PM
Openhouse End Time:
Sunday, November 17th, 2024 @ 9:00 PM
Association Fees / Info
Hoa Fees: 175
Hoa: No
Community Features: Dog Park, Fitness Center, Homeowners Assoc, Near Beltline, Near Public Transport, Near Schools, Near Shopping, Park, Playground, Pool, Sidewalks, Street Lights
Hoa Fees Frequency: Monthly
Bathroom Info
Halfbaths: 1
Total Baths: 4.00
Fullbaths: 3
Room Bedroom Features: Oversized Master, Split Bedroom Plan
Bedroom Info
Beds: 4
Building Info
Habitable Residence: No
Business Info
Equipment: None
Exterior Features
Fence: Fenced
Patio and Porch: Covered, Front Porch
Exterior Features: Courtyard, Garden, Private Entrance, Private Yard
Road Surface Type: Other
Pool Private: No
County: Fulton - GA
Acres: 0.04
Pool Desc: None
Fees / Restrictions
Financial
Original Price: $937,500
Owner Financing: No
Garage / Parking
Parking Features: Attached, Garage, Garage Door Opener, Garage Faces Rear, Kitchen Level
Green / Env Info
Green Energy Generation: None
Handicap
Accessibility Features: None
Interior Features
Security Ftr: Security System Owned
Fireplace Features: None
Levels: Two
Appliances: Dishwasher, Dryer, ENERGY STAR Qualified Appliances, Gas Oven, Gas Range, Microwave, Refrigerator, Washer
Laundry Features: Laundry Room, Upper Level
Interior Features: Disappearing Attic Stairs, Double Vanity, Entrance Foyer, High Ceilings 9 ft Main, High Ceilings 9 ft Upper, High Speed Internet, Walk-In Closet(s)
Flooring: Carpet, Hardwood
Spa Features: None
Lot Info
Lot Size Source: Public Records
Lot Features: Landscaped, Level
Lot Size: X
Misc
Property Attached: No
Home Warranty: No
Open House
Other
Other Structures: None
Property Info
Construction Materials: Brick, Brick 4 Sides
Year Built: 2,004
Property Condition: Resale
Roof: Composition
Property Type: Residential Detached
Style: Craftsman, Traditional
Rental Info
Land Lease: No
Room Info
Kitchen Features: Breakfast Bar, Cabinets White, Country Kitchen, Eat-in Kitchen, Kitchen Island, Stone Counters, View to Family Room, Other
Room Master Bathroom Features: Double Vanity,Separate Tub/Shower,Soaking Tub
Room Dining Room Features: Open Concept,Separate Dining Room
Special Features
Green Features: Appliances
Special Listing Conditions: None
Special Circumstances: None
Sqft Info
Building Area Total: 2975
Building Area Source: Public Records
Tax Info
Tax Amount Annual: 11714
Tax Year: 2,024
Tax Parcel Letter: 14-0012-0006-075-3
Unit Info
Utilities / Hvac
Cool System: Ceiling Fan(s), Central Air
Electric: Other
Heating: Forced Air, Natural Gas
Utilities: Underground Utilities
Sewer: Public Sewer
Waterfront / Water
Water Body Name: None
Water Source: Public
Waterfront Features: None
Directions
GPSListing Provided courtesy of Atlanta Fine Homes Sotheby's International
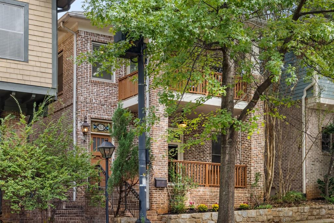
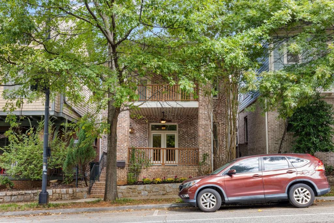
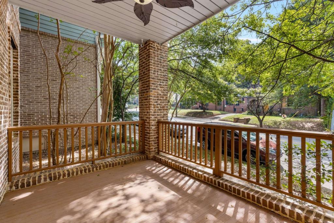
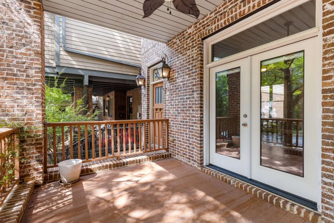
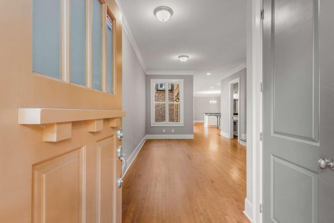
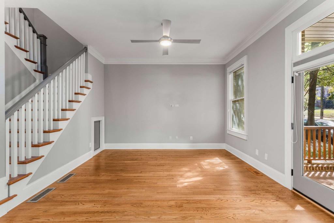

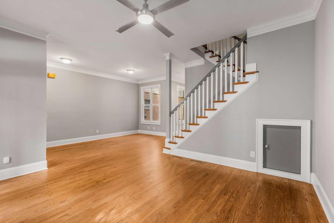
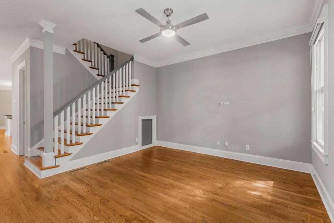
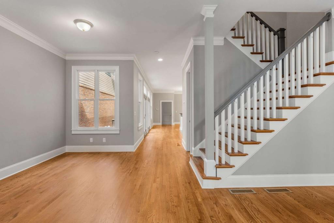
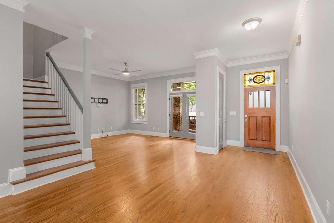
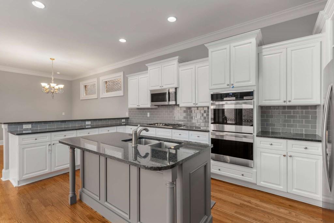
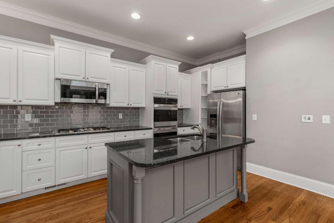
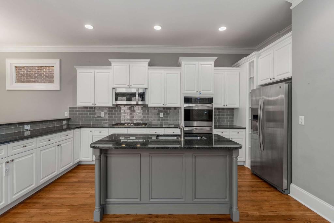
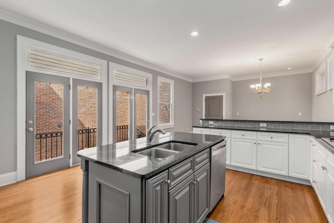
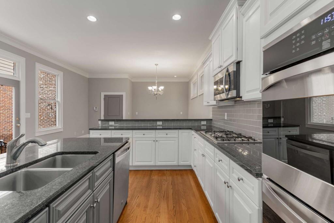
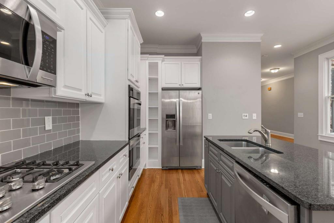
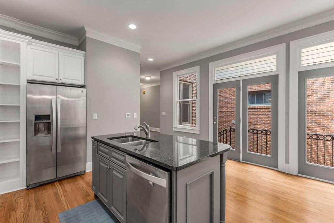
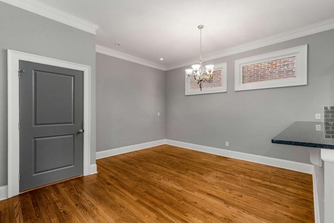
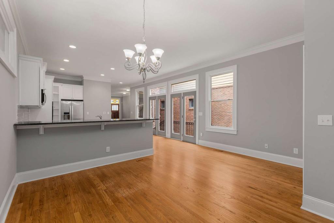
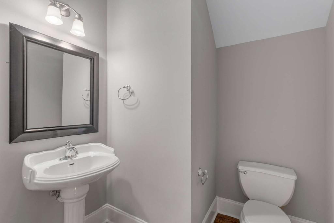
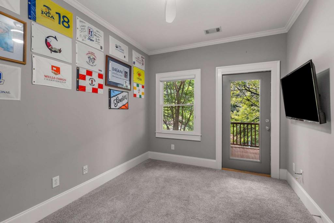
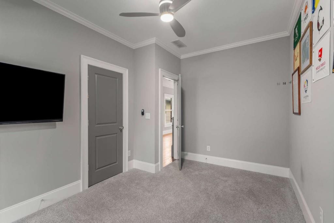
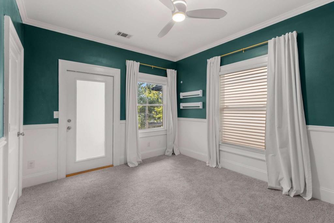
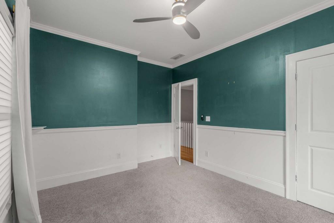
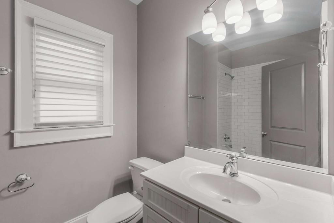
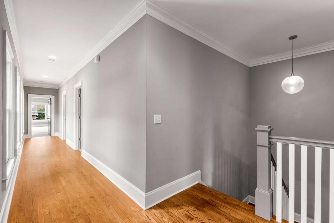
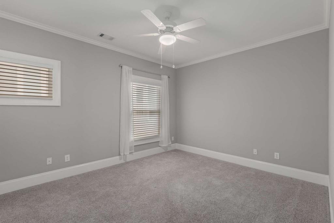
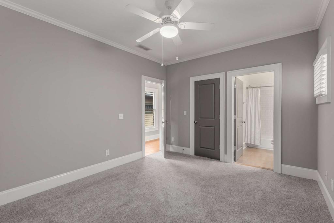
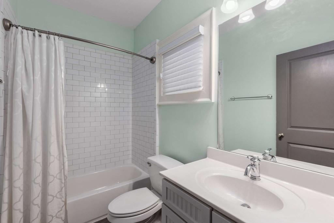
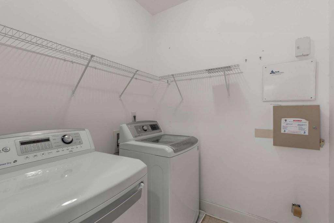
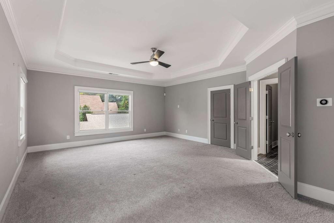
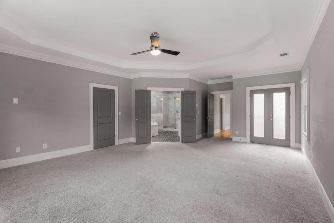
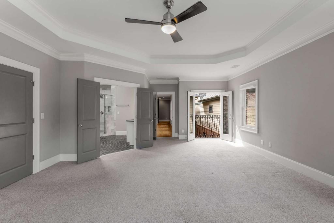
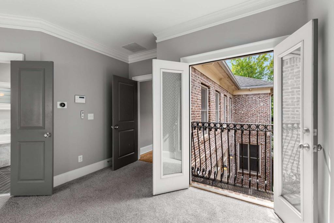
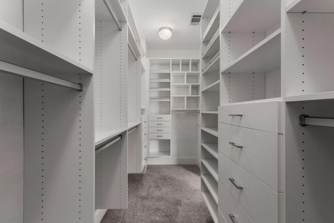
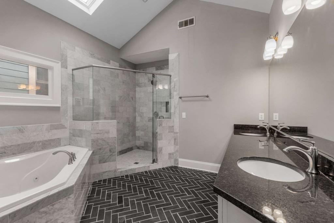
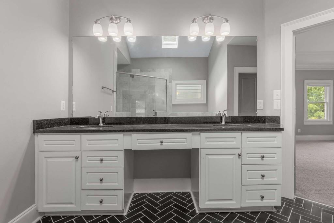
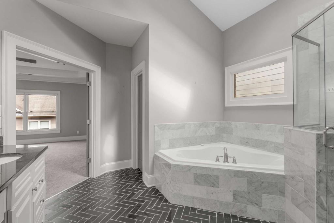
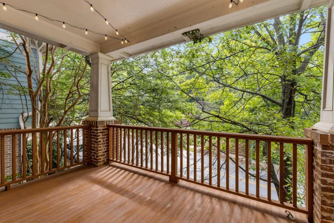
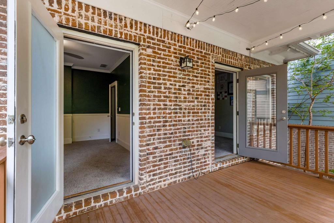
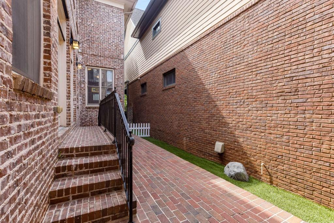
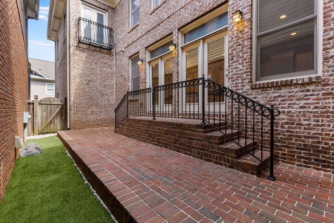
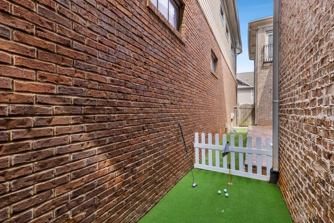
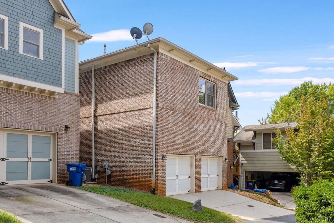
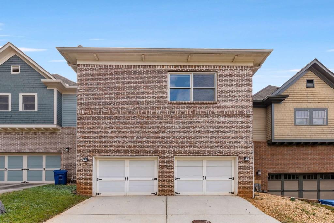
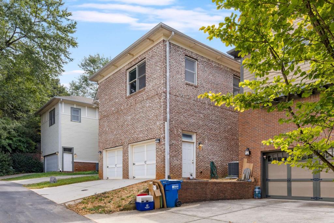
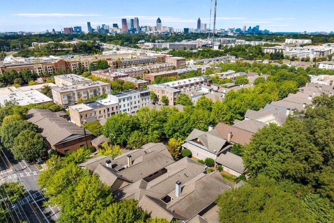
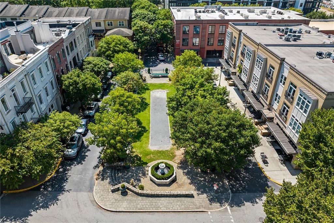

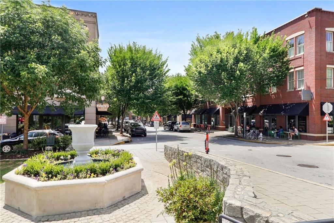
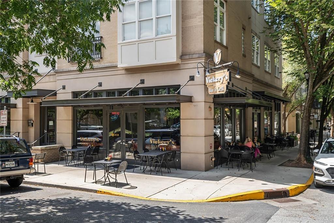
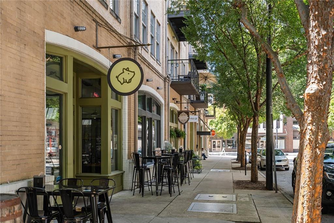
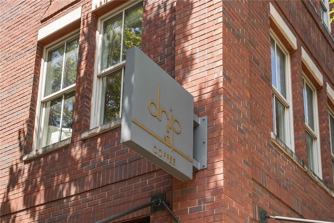
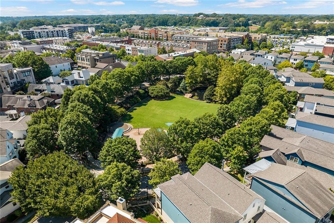
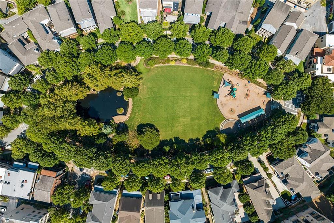
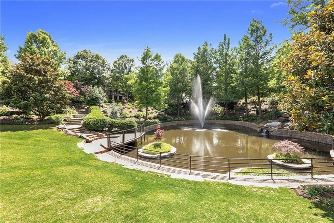
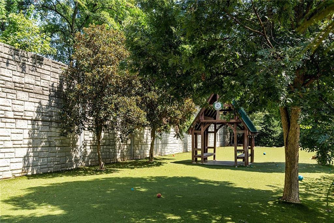
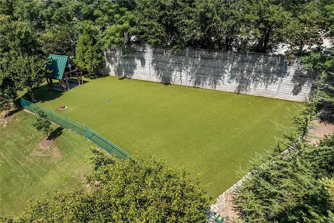
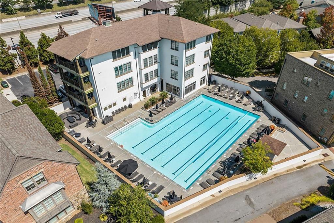
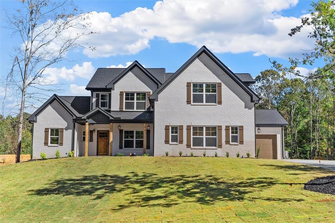
 MLS# 7377003
MLS# 7377003 