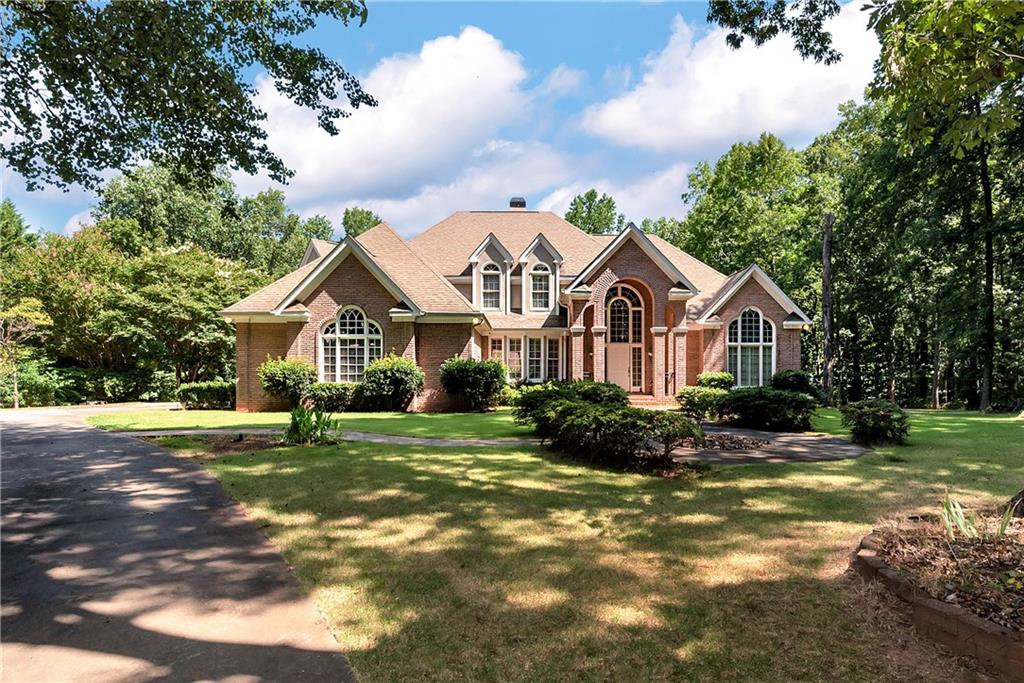Viewing Listing MLS# 407370303
Cumming, GA 30041
- 6Beds
- 5Full Baths
- N/AHalf Baths
- N/A SqFt
- 2002Year Built
- 0.44Acres
- MLS# 407370303
- Residential
- Single Family Residence
- Pending
- Approx Time on Market1 month, 1 day
- AreaN/A
- CountyForsyth - GA
- Subdivision Windermere
Overview
Welcome to your dream home in the prestigious Grandview Section of Windermere Golf and Country Club! This exquisite 6-bedroom, 5-bathroom residence epitomizes modern elegance and luxurious family living. Recently updated and ready for you to move in, it offers every comfort imaginable. As you enter through the custom iron doors into an impressive foyer, youre embraced by a warm and inviting ambiance. To either side, youll find a refined dining room and a private office with built-in cabinetry, perfect for managing daily tasks. The heart of the home is the beautifully updated kitchen, featuring a sprawling granite island, pristine white cabinetry, top-of-the-line stainless appliances, and a spacious pantry and mudroom for added convenience. Adjacent to the kitchen is a cozy stacked stone keeping room, an ideal space for family gatherings. Step outside to the immense deck, which includes a screened-in area with a fireplace, all overlooking a vast, private backyardperfect for outdoor entertaining. The modern family room serves as a central gathering space, showcasing a customized fireplace and chic floating shelves that combine comfort with style. A guest bedroom and full bath on this level enhance the homes versatility. Upstairs, youll discover the owners suite, a true sanctuary that boasts a spa bath rivaling the finest hotels and an enormous closet providing plenty of storage. Additionally, theres a spacious bonus room, three additional bedrooms, and two full baths, ensuring ample space and privacy for everyone. The finished terrace level is a standout feature, equipped with a bar, theater area, family room, an extra bedroom, and full bath, spacious laundry room with abundant storage. Outside, enjoy a custom stone fire pit, creating an entertainers dream set against the backdrop of a spacious, fenced backyard. With a newer roof, updated HVAC, and fresh paint inside and out, this home is the epitome of turnkey luxury. Residents can enjoy amenities such as golf, tennis, pickleball, swim and a variety of seasonal events hosted by the community. This residence offers more than just a house; its a lifestyle haven within a vibrant, active community. Ready for immediate occupancy, this exceptional opportunity awaits those seeking comfort, luxury, and convenience in one of Windermere's most coveted areas.
Association Fees / Info
Hoa: Yes
Hoa Fees Frequency: Annually
Hoa Fees: 1400
Community Features: Clubhouse, Country Club, Fitness Center, Golf, Homeowners Assoc, Park, Playground, Pool, Sidewalks, Street Lights, Tennis Court(s)
Association Fee Includes: Swim, Tennis
Bathroom Info
Main Bathroom Level: 1
Total Baths: 5.00
Fullbaths: 5
Room Bedroom Features: Oversized Master, Sitting Room
Bedroom Info
Beds: 6
Building Info
Habitable Residence: No
Business Info
Equipment: Irrigation Equipment
Exterior Features
Fence: Back Yard, Wrought Iron
Patio and Porch: Covered, Deck, Front Porch, Glass Enclosed, Patio
Exterior Features: Private Entrance, Private Yard
Road Surface Type: Paved
Pool Private: No
County: Forsyth - GA
Acres: 0.44
Pool Desc: None
Fees / Restrictions
Financial
Original Price: $1,250,000
Owner Financing: No
Garage / Parking
Parking Features: Attached, Driveway, Garage, Garage Door Opener, Garage Faces Side, Level Driveway
Green / Env Info
Green Energy Generation: None
Handicap
Accessibility Features: None
Interior Features
Security Ftr: Carbon Monoxide Detector(s), Fire Alarm, Security System Owned, Smoke Detector(s)
Fireplace Features: Electric, Family Room, Gas Log, Great Room, Other Room, Outside
Levels: Two
Appliances: Dishwasher, Disposal, Double Oven, Gas Cooktop, Gas Water Heater, Microwave, Self Cleaning Oven
Laundry Features: Laundry Room, Lower Level
Interior Features: Bookcases, Cathedral Ceiling(s), Coffered Ceiling(s), Crown Molding, Double Vanity, Entrance Foyer, High Ceilings 9 ft Lower, High Speed Internet, Recessed Lighting, Walk-In Closet(s), Wet Bar
Flooring: Carpet, Ceramic Tile, Hardwood
Spa Features: None
Lot Info
Lot Size Source: Assessor
Lot Features: Back Yard, Corner Lot, Front Yard, Landscaped, Level, Private
Lot Size: 39x182x87x85x177
Misc
Property Attached: No
Home Warranty: No
Open House
Other
Other Structures: None
Property Info
Construction Materials: Brick 3 Sides, Cement Siding
Year Built: 2,002
Property Condition: Resale
Roof: Composition
Property Type: Residential Detached
Style: Traditional
Rental Info
Land Lease: No
Room Info
Kitchen Features: Breakfast Bar, Breakfast Room, Cabinets Other, Cabinets White, Keeping Room, Kitchen Island, Pantry Walk-In, Stone Counters, View to Family Room
Room Master Bathroom Features: Double Vanity,Separate Tub/Shower,Soaking Tub,Vaul
Room Dining Room Features: Butlers Pantry,Separate Dining Room
Special Features
Green Features: None
Special Circumstances: None
Sqft Info
Building Area Total: 5621
Building Area Source: Owner
Tax Info
Tax Amount Annual: 8686
Tax Year: 2,023
Tax Parcel Letter: 202-000-308
Unit Info
Utilities / Hvac
Cool System: Ceiling Fan(s), Central Air
Electric: 110 Volts, 220 Volts in Garage, 220 Volts in Laundry
Heating: Central, Natural Gas
Utilities: Cable Available, Electricity Available, Natural Gas Available, Sewer Available, Underground Utilities, Water Available
Sewer: Public Sewer
Waterfront / Water
Water Body Name: None
Water Source: Public
Waterfront Features: None
Directions
GPS FriendlyListing Provided courtesy of Keller Williams Realty Atlanta Partners
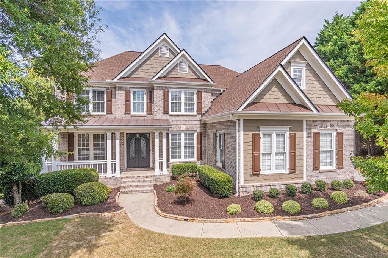
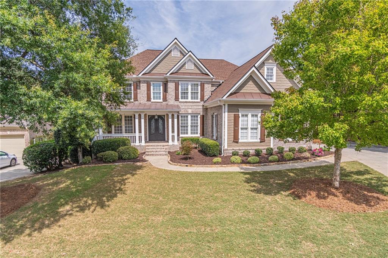
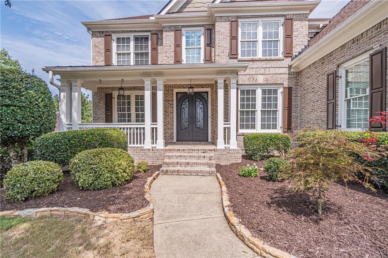
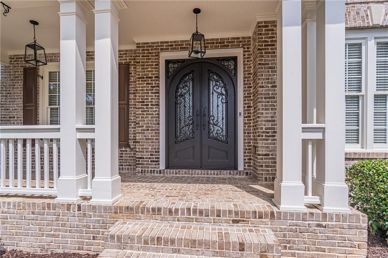
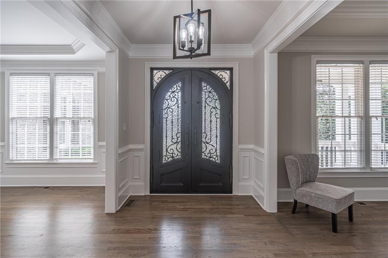
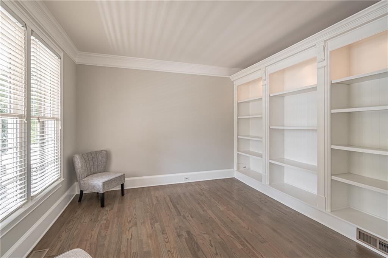
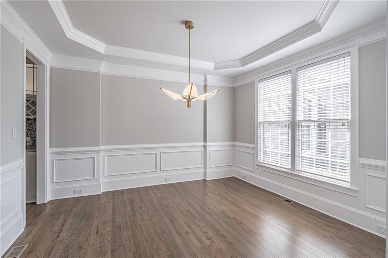
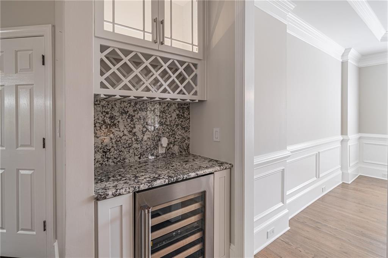
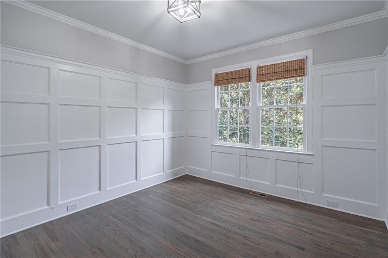
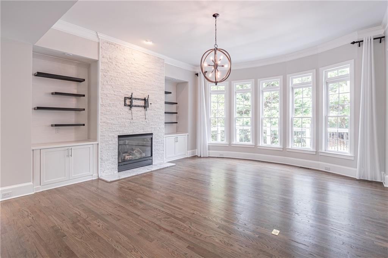
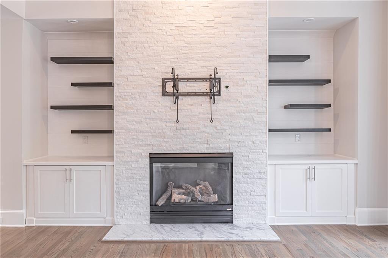
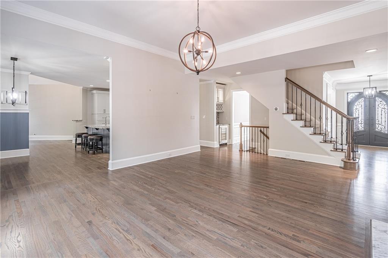
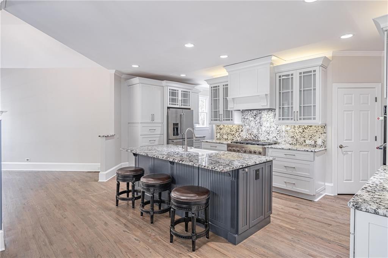
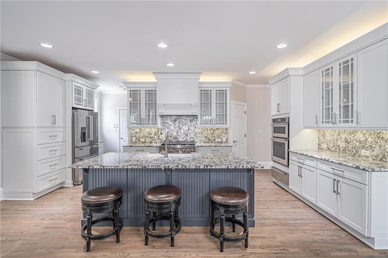
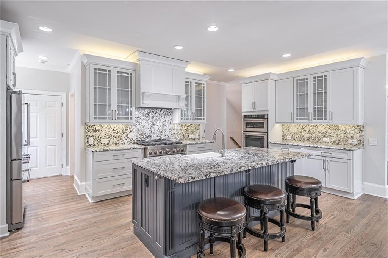
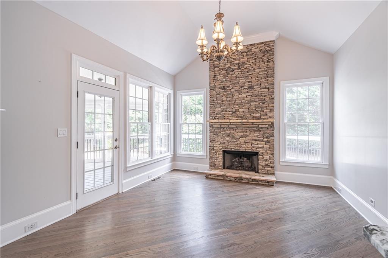
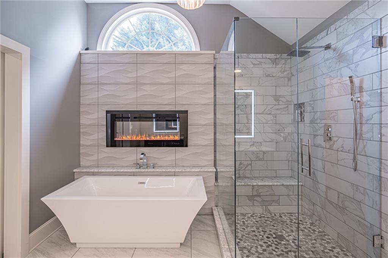
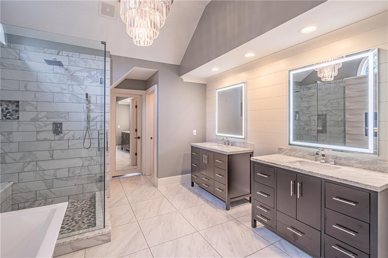
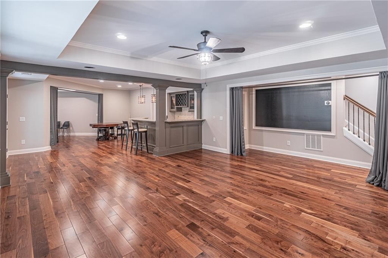
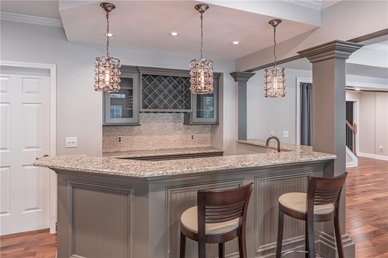
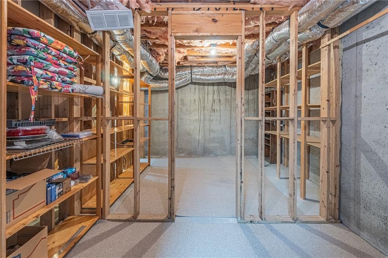
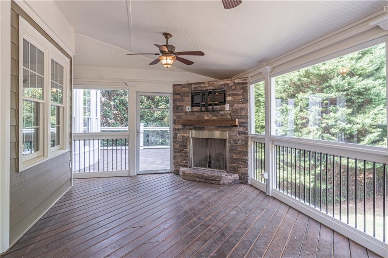
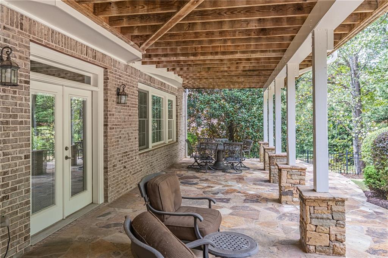
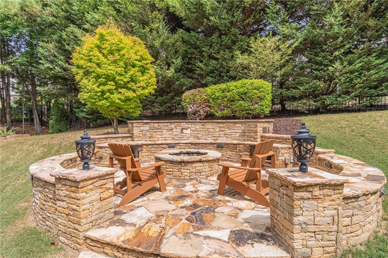
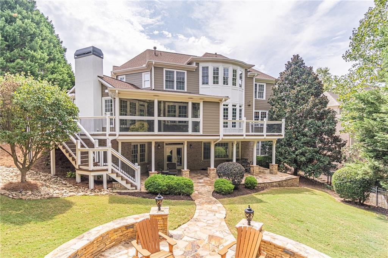
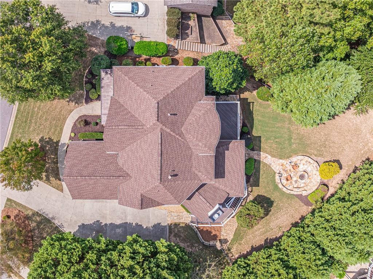
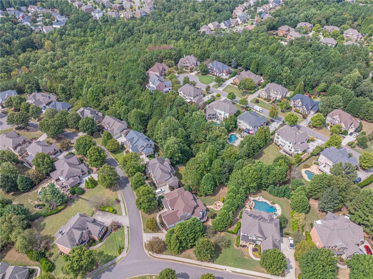
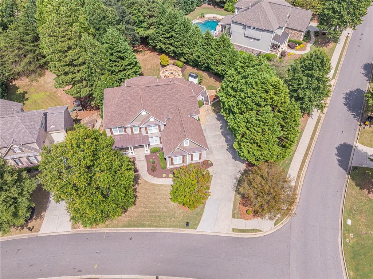
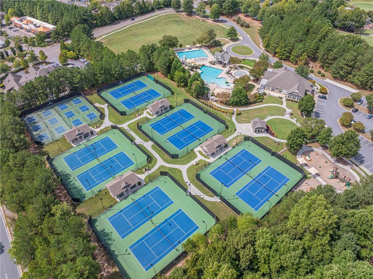
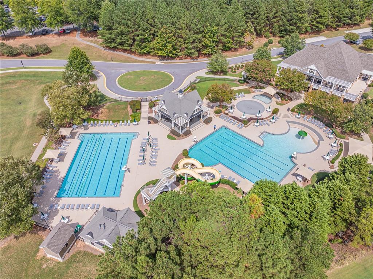
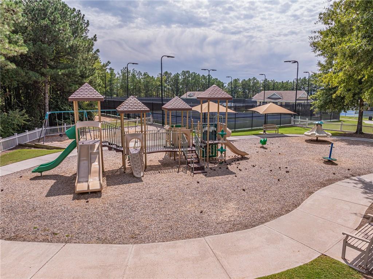
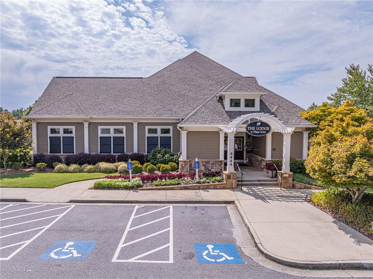
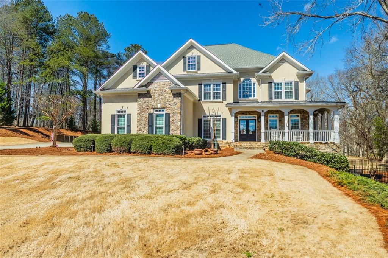
 MLS# 7350102
MLS# 7350102 