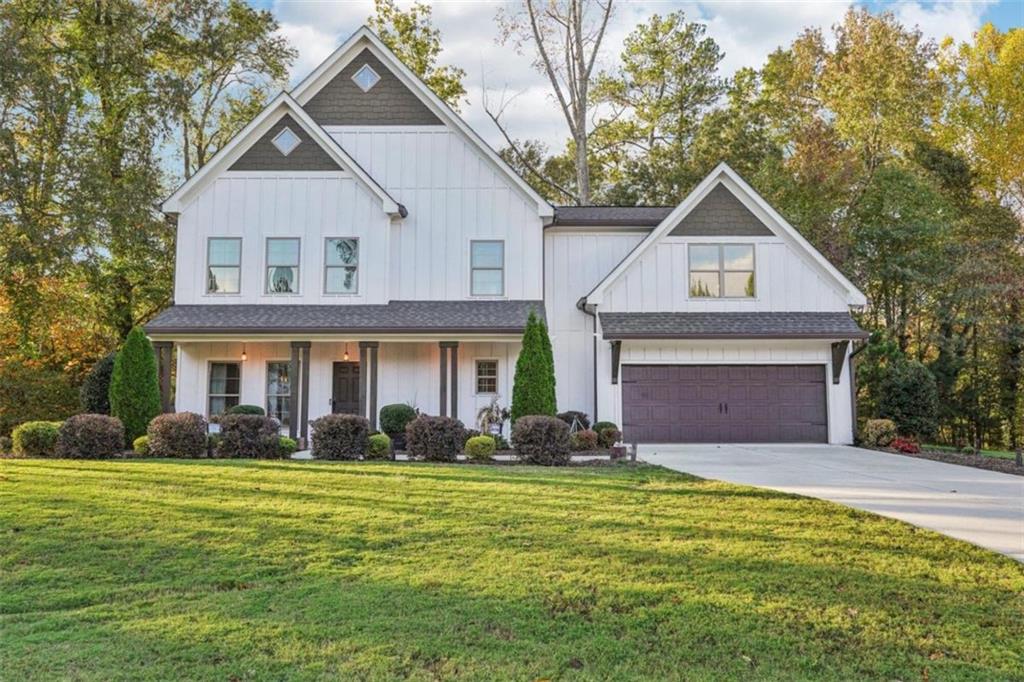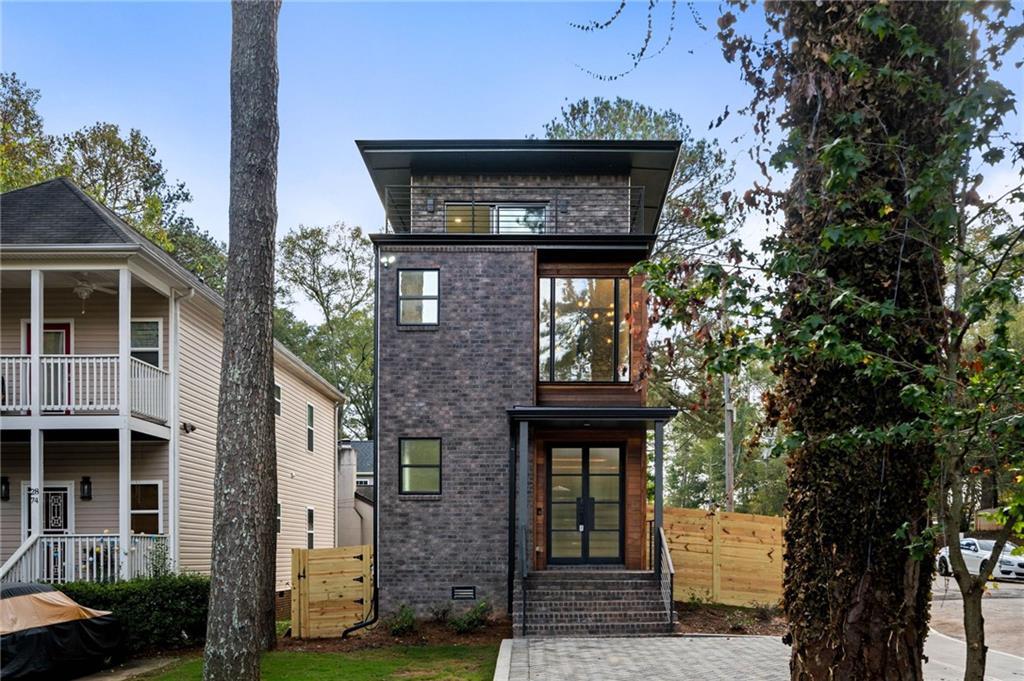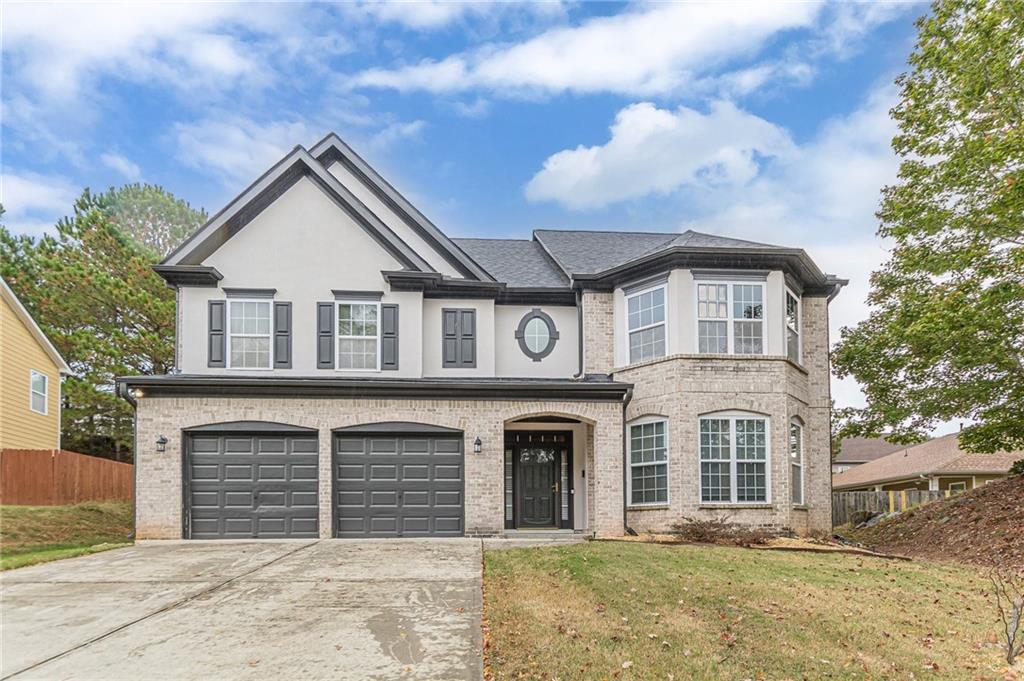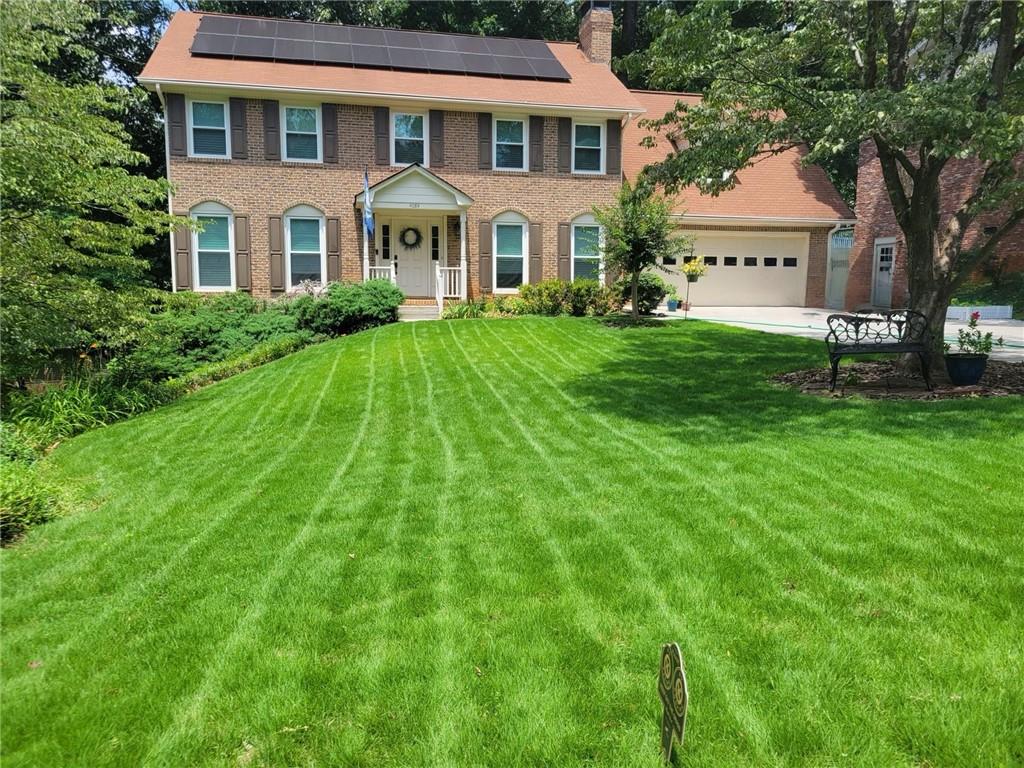Viewing Listing MLS# 407345990
Atlanta, GA 30318
- 3Beds
- 2Full Baths
- 1Half Baths
- N/A SqFt
- 2016Year Built
- 0.16Acres
- MLS# 407345990
- Residential
- Single Family Residence
- Active
- Approx Time on Market1 month, 9 days
- AreaN/A
- CountyFulton - GA
- Subdivision West Highlands
Overview
This one is a stunner! Located in the very desirable West Highlands Neighborhood, a beautiful swim/parks/greenways and recreation community. Walking distance to the Beltlines Westside Park and only moments to restaurants and retail of The Interlock, Westside Paper, The Works and all that bustling West Midtown has to offer. As you approach the home, youll be greeted by the large covered front porch perfect for sitting and sipping and enjoying the relaxing feel of the neighborhood. The entry foyer welcomes you in with 10+ foot ceilings, beautiful hardwoods, and a custom accent wall. Follow the hardwoods further in to find the primary suite on the main, the formal dining room that will surely accommodate all your culinary gatherings. Then venture into the gorgeous kitchen with expansive counterspace and abundant cabinetry, slate appliances, including a 5 burner gas range, walk-in pantry, breakfast bar with seating and all opens to the fireside family room adorned with a shiplap wall surrounding the true wood-burning fireplace with raised hearth and gas starter, not the ventless heat & glows found in the other homes. From the kitchen and family room you can view the rear patio and lush landscape of the backyard through the wall of windows that provide great natural light. Rounding off the main level is the oversized primary suite with sitting area, spa style bath w/soaking tub, double vanity and large walk-in closet. Plus, a powder room and laundry room. Upstairs youll find the 2nd living space, a large loft area perfect for media, exercise, playroom, office...endless possibilities. 2 roomy secondary bedrooms, a full all tile bath, and 2 large walk-in storage areas, keep as storage or finish off in the future! Truly a great home in a great community, what more could anyone want!
Association Fees / Info
Hoa: Yes
Hoa Fees Frequency: Annually
Hoa Fees: 1400
Community Features: Dog Park, Homeowners Assoc, Near Beltline, Near Public Transport, Near Shopping, Near Trails/Greenway, Park, Playground, Pool, Restaurant, Sidewalks, Street Lights
Hoa Fees Frequency: Annually
Association Fee Includes: Reserve Fund, Swim
Bathroom Info
Main Bathroom Level: 1
Halfbaths: 1
Total Baths: 3.00
Fullbaths: 2
Room Bedroom Features: Master on Main, Oversized Master, Sitting Room
Bedroom Info
Beds: 3
Building Info
Habitable Residence: No
Business Info
Equipment: None
Exterior Features
Fence: None
Patio and Porch: Covered, Front Porch, Patio
Exterior Features: Private Entrance
Road Surface Type: Paved
Pool Private: No
County: Fulton - GA
Acres: 0.16
Pool Desc: In Ground
Fees / Restrictions
Financial
Original Price: $595,000
Owner Financing: No
Garage / Parking
Parking Features: Attached, Garage, Garage Door Opener, Garage Faces Rear, Kitchen Level, Level Driveway
Green / Env Info
Green Energy Generation: None
Handicap
Accessibility Features: None
Interior Features
Security Ftr: Carbon Monoxide Detector(s), Security System Owned, Smoke Detector(s)
Fireplace Features: Brick, Factory Built, Family Room, Gas Starter, Raised Hearth
Levels: Two
Appliances: Dishwasher, Disposal, Dryer, ENERGY STAR Qualified Appliances, Gas Range, Microwave, Refrigerator, Tankless Water Heater, Washer
Laundry Features: Laundry Room, Main Level
Interior Features: Crown Molding, Double Vanity, Entrance Foyer, High Ceilings 9 ft Upper, High Ceilings 10 ft Main, High Speed Internet, Low Flow Plumbing Fixtures, Recessed Lighting, Tray Ceiling(s), Walk-In Closet(s)
Flooring: Carpet, Hardwood, Tile
Spa Features: None
Lot Info
Lot Size Source: Assessor
Lot Features: Back Yard, Corner Lot, Landscaped, Level
Lot Size: 63x106
Misc
Property Attached: No
Home Warranty: No
Open House
Other
Other Structures: None
Property Info
Construction Materials: HardiPlank Type, Shingle Siding, Stone
Year Built: 2,016
Property Condition: Resale
Roof: Composition
Property Type: Residential Detached
Style: Craftsman
Rental Info
Land Lease: No
Room Info
Kitchen Features: Breakfast Bar, Cabinets Stain, Eat-in Kitchen, Kitchen Island, Pantry Walk-In, Stone Counters, View to Family Room
Room Master Bathroom Features: Double Vanity,Separate Tub/Shower,Soaking Tub
Room Dining Room Features: Seats 12+,Separate Dining Room
Special Features
Green Features: Appliances, Thermostat, Water Heater, Windows
Special Listing Conditions: None
Special Circumstances: None
Sqft Info
Building Area Total: 2425
Building Area Source: Owner
Tax Info
Tax Amount Annual: 6895
Tax Year: 2,023
Tax Parcel Letter: 17-0227-LL-139-8
Unit Info
Utilities / Hvac
Cool System: Ceiling Fan(s), Central Air, Electric, Zoned
Electric: 220 Volts in Laundry
Heating: Central, Forced Air, Natural Gas, Zoned
Utilities: Cable Available, Electricity Available, Natural Gas Available, Phone Available, Sewer Available, Underground Utilities, Water Available
Sewer: Public Sewer
Waterfront / Water
Water Body Name: None
Water Source: Public
Waterfront Features: None
Schools
Elem: William M.boyd
Middle: John Lewis Invictus Academy/harper-Archer
High: Frederick Douglass
Directions
From 10th St and 75/85. West on 10th to LFT on Howell Mill to RT on 8th. 8th turns into W. Marietta St. Follow W. Marietta past King Plow and the new Westside Paper development. Marietta turns into Perry Blvd. West Highlands Community will be on the LFT (after Johnson Rd where Westside Park's main entrance is) LFT on Drew, LFT on Stanfield to LFT on Boyd Trace Lane. What a great part of town!Listing Provided courtesy of Coldwell Banker Realty
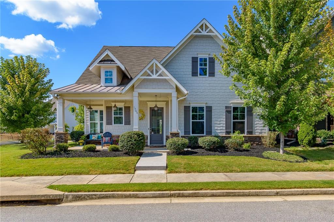
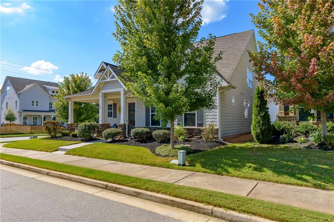
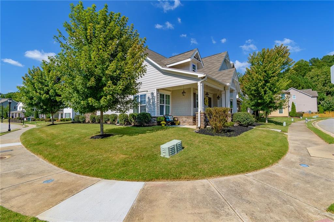
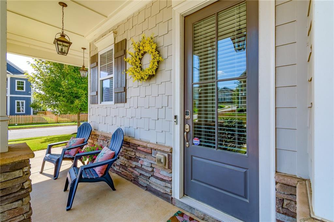
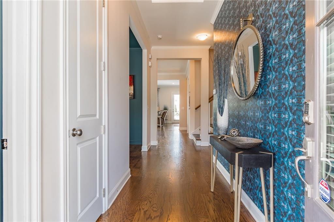
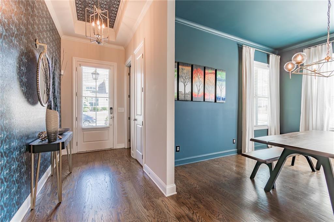
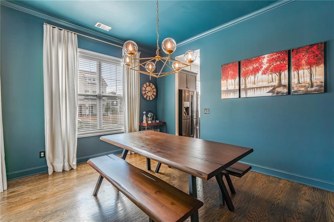
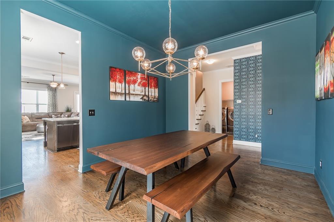
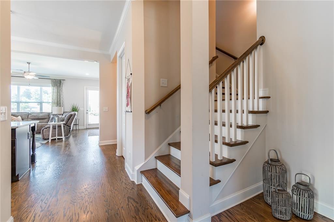
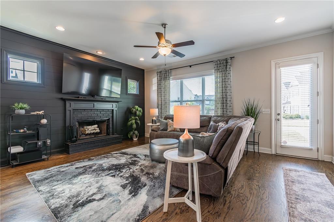
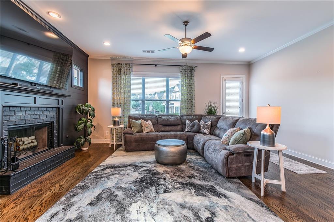
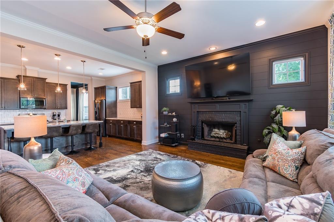
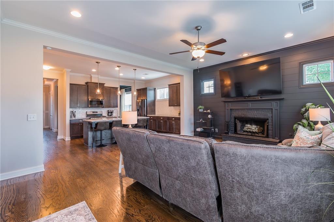
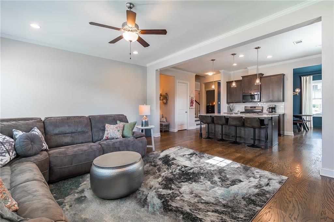
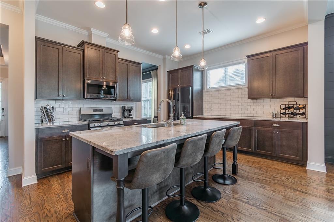
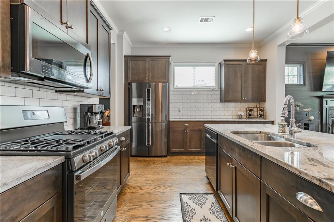
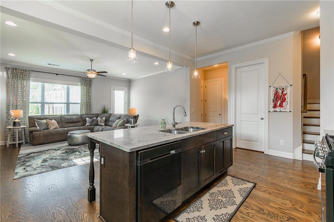
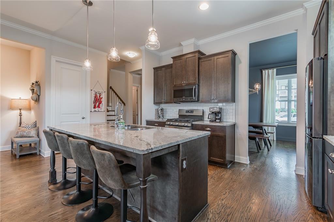
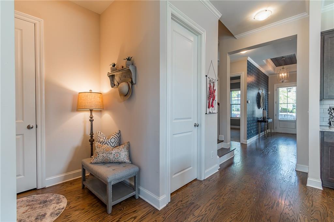
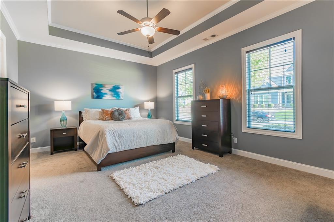
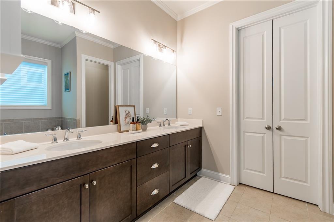
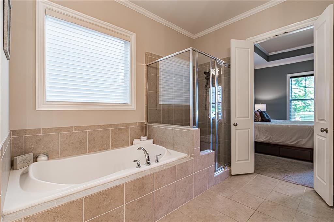
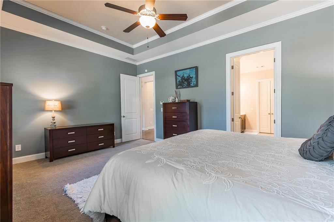
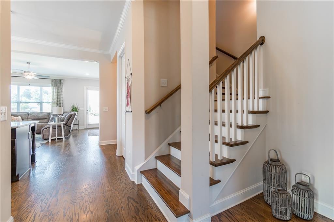
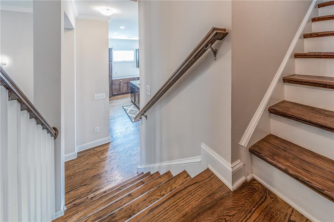
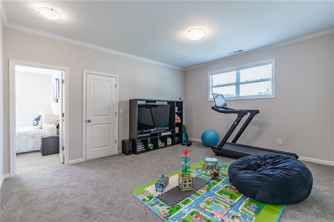
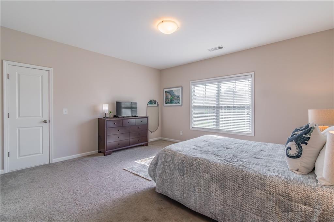
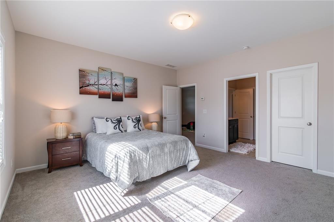
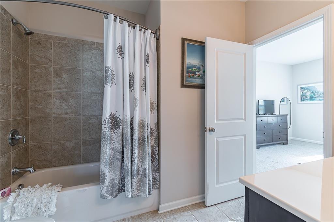
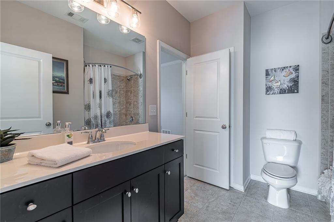
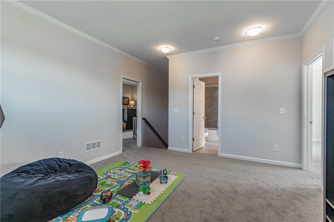
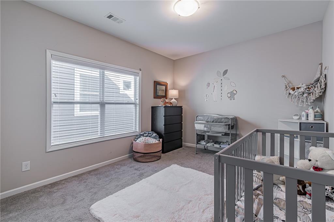
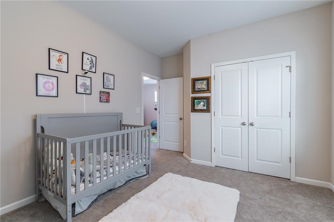
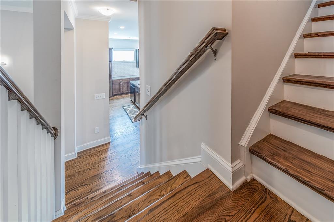
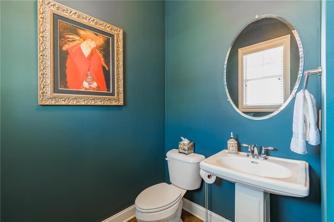
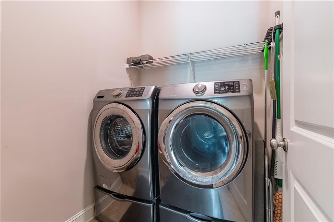
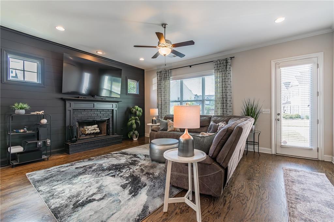
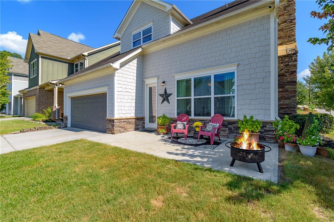
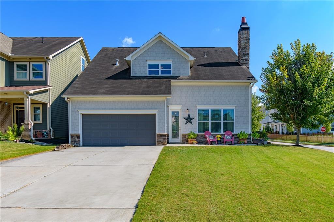
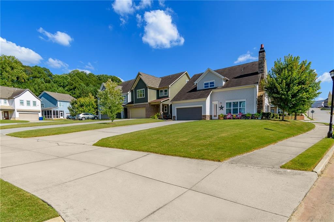
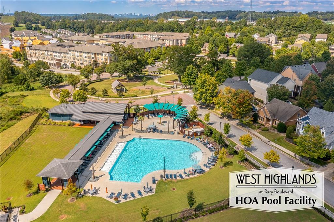
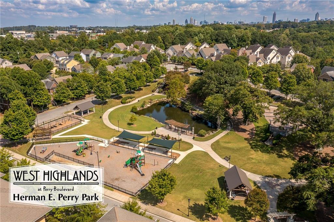
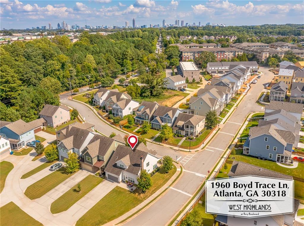
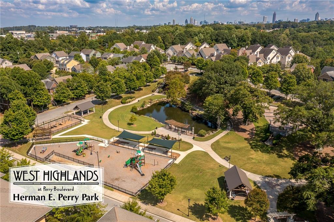
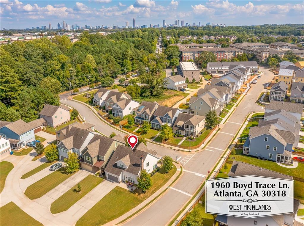
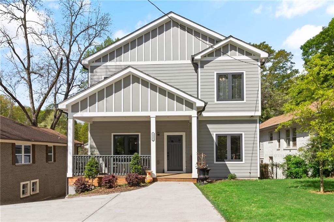
 MLS# 7362760
MLS# 7362760 