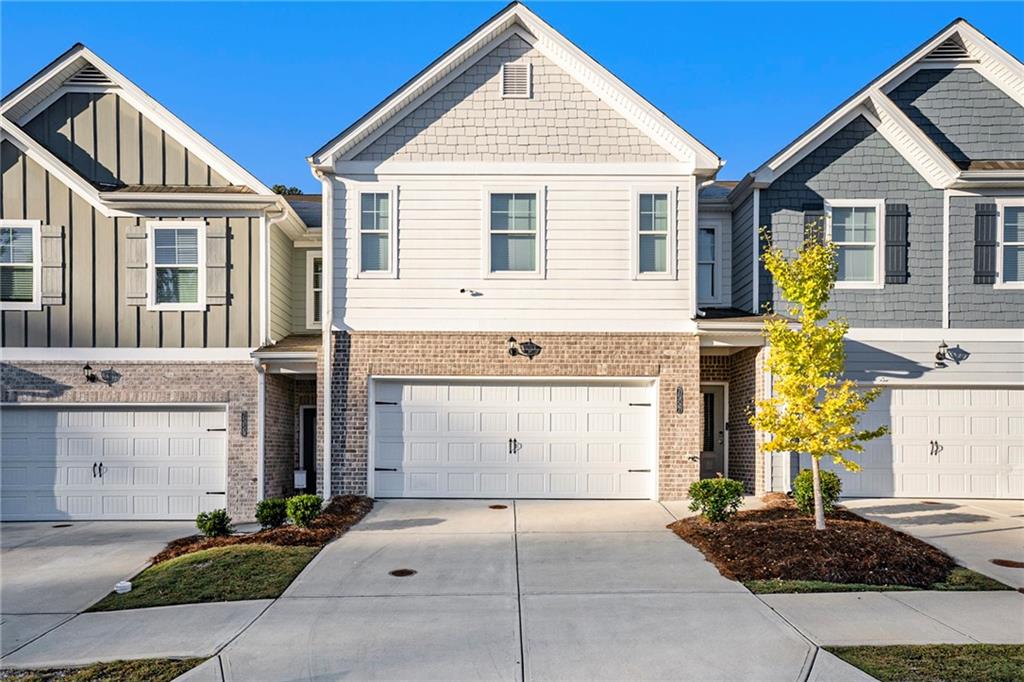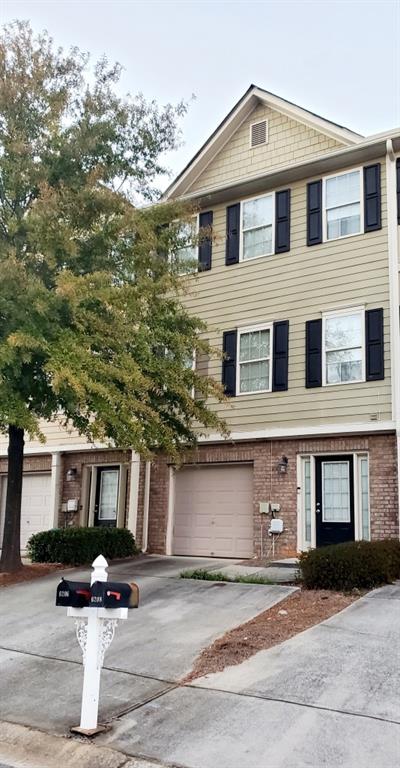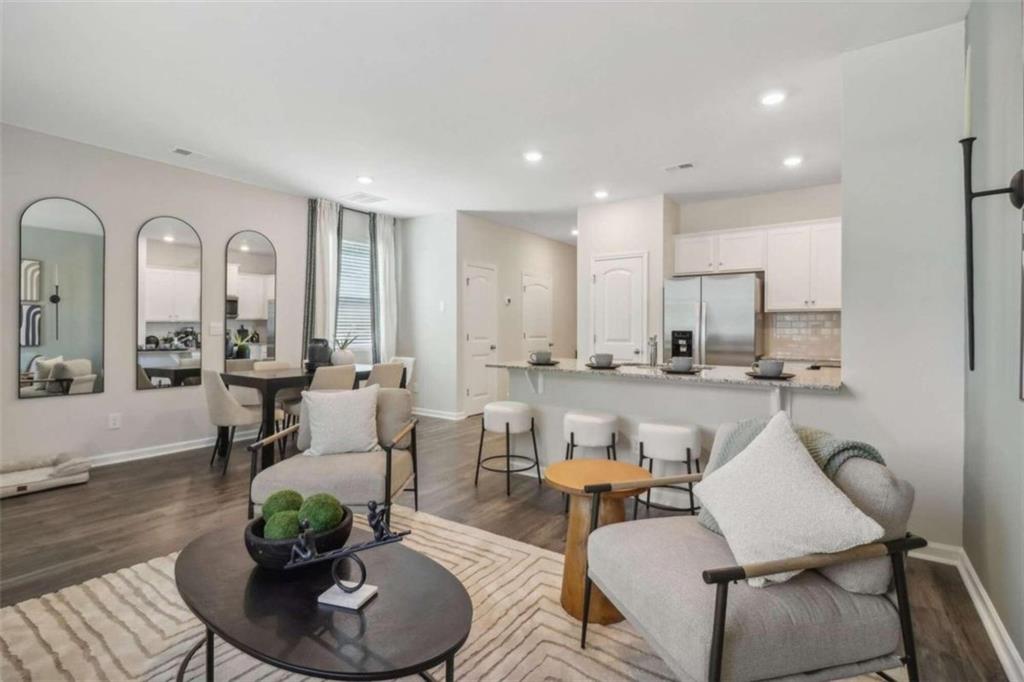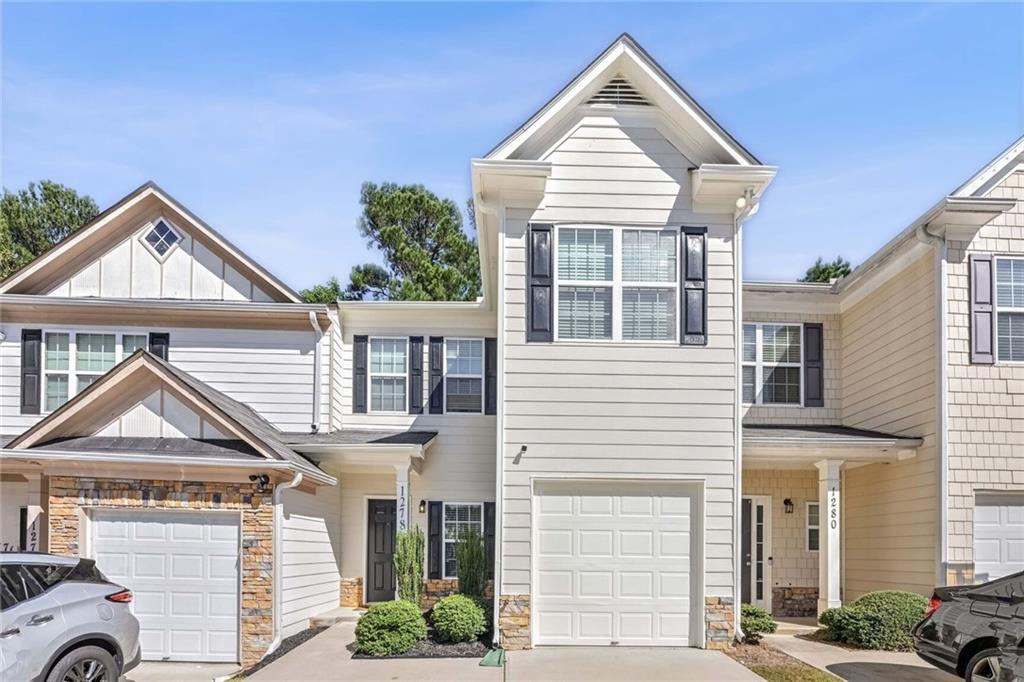Viewing Listing MLS# 407344609
Lithonia, GA 30058
- 3Beds
- 2Full Baths
- 1Half Baths
- N/A SqFt
- 2018Year Built
- 0.02Acres
- MLS# 407344609
- Residential
- Townhouse
- Active
- Approx Time on Market1 month, 11 days
- AreaN/A
- CountyDekalb - GA
- Subdivision Belmont Hills
Overview
***Welcome Home***Enjoy this well-maintained, large, open end unit townhouse! The main level features granite countertops in the kitchen, well maintained flooring throughout, and ALL stainless steel appliances. Window blinds included and a secluded privately fenced backyard. There are two additional bedrooms on the upstairs level for guests, kids, or an office. The master bedroom has walk-in closets and enough space, and the master bathroom has a separate shower, soaking tub, and double vanity. MARTA transportation is only a 15-minute walk away from the community along with a neighborhood park, a path for pedestrians, and close shopping and places of worship. Your New Home Is Waiting For You! ***ASK ABOUT 100% (NO DOWN PAYMENT FINANCING) THRU RENASANT BANK BUYER MAY QUALIFY FOR BELOW MARKET RATE AND CLOSING COST ASSISTANCE!!! CONTACT KURT MARTIN
Association Fees / Info
Hoa Fees: 1385
Hoa: Yes
Hoa Fees Frequency: Annually
Hoa Fees: 1980
Community Features: Curbs, Homeowners Assoc
Hoa Fees Frequency: Annually
Association Fee Includes: Maintenance Grounds
Bathroom Info
Halfbaths: 1
Total Baths: 3.00
Fullbaths: 2
Room Bedroom Features: Roommate Floor Plan
Bedroom Info
Beds: 3
Building Info
Habitable Residence: No
Business Info
Equipment: None
Exterior Features
Fence: Back Yard
Patio and Porch: Deck
Exterior Features: Lighting
Road Surface Type: Asphalt
Pool Private: No
County: Dekalb - GA
Acres: 0.02
Pool Desc: None
Fees / Restrictions
Financial
Original Price: $290,000
Owner Financing: No
Garage / Parking
Parking Features: Garage
Green / Env Info
Green Energy Generation: None
Handicap
Accessibility Features: None
Interior Features
Security Ftr: Smoke Detector(s)
Fireplace Features: Gas Log
Levels: Two
Appliances: Dishwasher, Disposal, Electric Cooktop, Microwave
Laundry Features: In Hall, Upper Level
Interior Features: Coffered Ceiling(s), Entrance Foyer
Flooring: Carpet, Ceramic Tile, Laminate
Spa Features: None
Lot Info
Lot Size Source: Public Records
Lot Features: Corner Lot
Lot Size: x
Misc
Property Attached: Yes
Home Warranty: No
Open House
Other
Other Structures: None
Property Info
Construction Materials: Brick Front, Vinyl Siding
Year Built: 2,018
Property Condition: Resale
Roof: Composition
Property Type: Residential Attached
Style: Townhouse
Rental Info
Land Lease: No
Room Info
Kitchen Features: Breakfast Bar, Other
Room Master Bathroom Features: Double Vanity,Separate Tub/Shower,Soaking Tub
Room Dining Room Features: Dining L
Special Features
Green Features: None
Special Listing Conditions: None
Special Circumstances: None
Sqft Info
Building Area Total: 1604
Building Area Source: Public Records
Tax Info
Tax Amount Annual: 2583
Tax Year: 2,023
Tax Parcel Letter: 16-058-02-090
Unit Info
Num Units In Community: 1
Utilities / Hvac
Cool System: Ceiling Fan(s), Central Air
Electric: 220 Volts
Heating: Central
Utilities: Electricity Available
Sewer: Public Sewer
Waterfront / Water
Water Body Name: None
Water Source: Public
Waterfront Features: None
Directions
Please use GPSListing Provided courtesy of Orchard Brokerage Llc
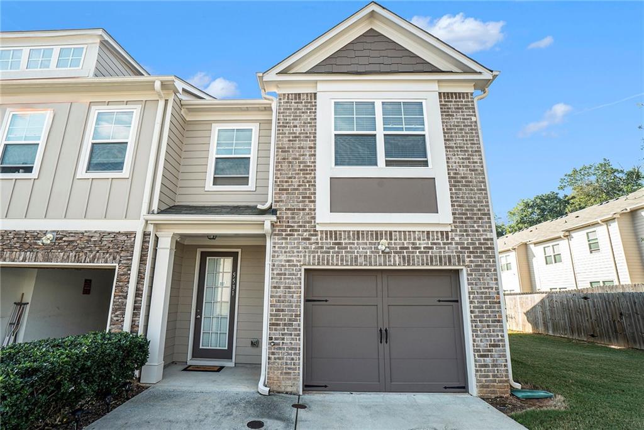
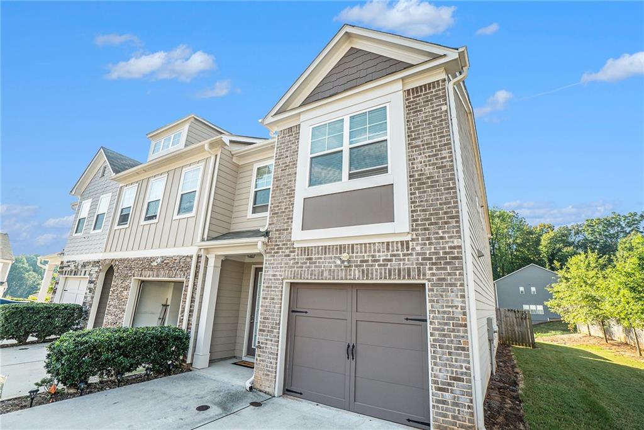
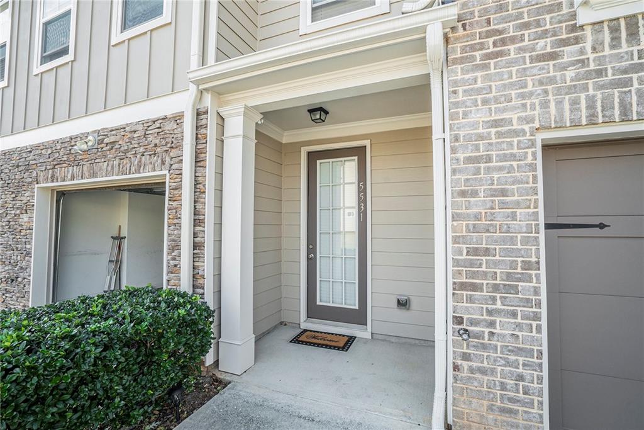
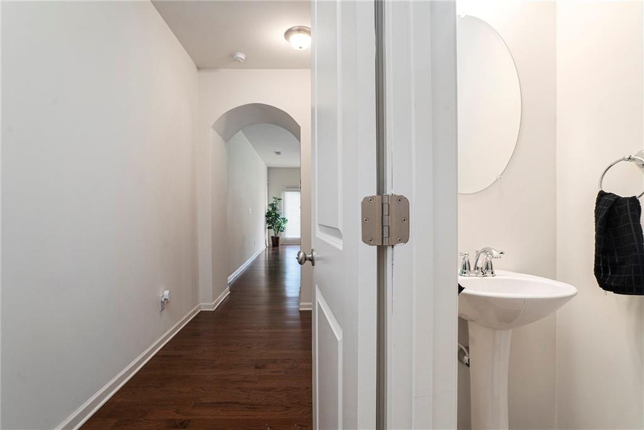
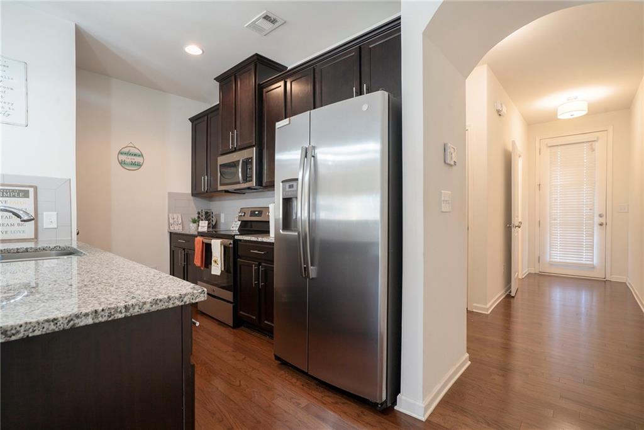
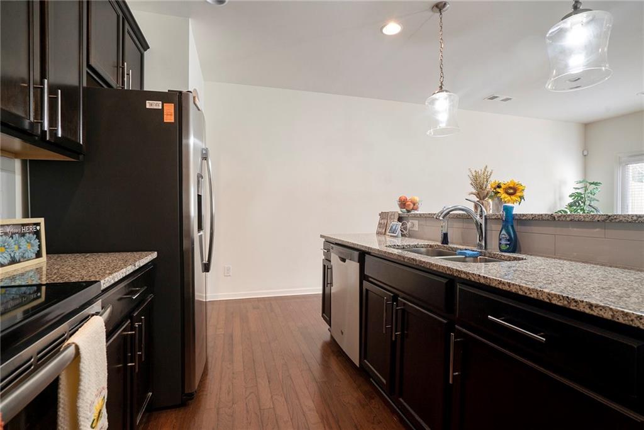
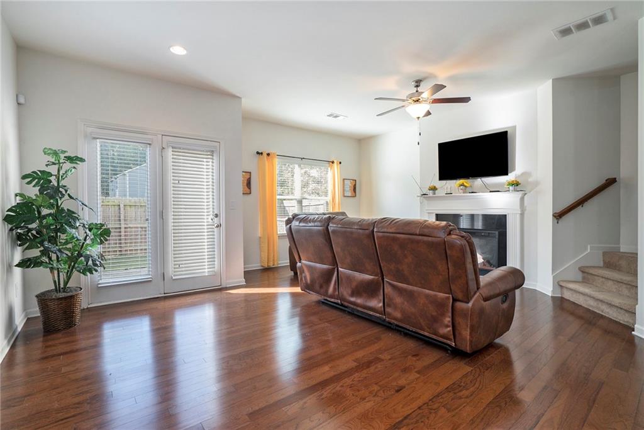
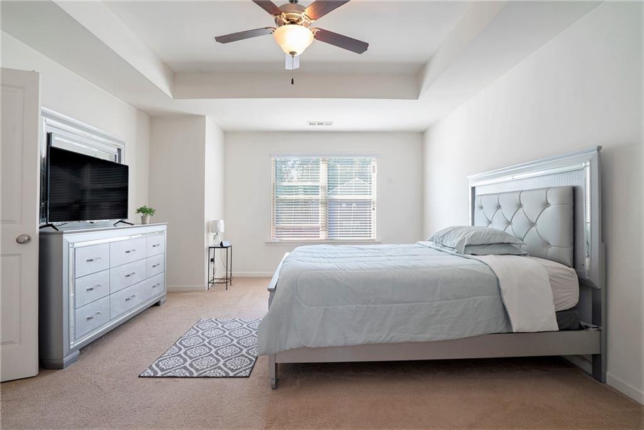
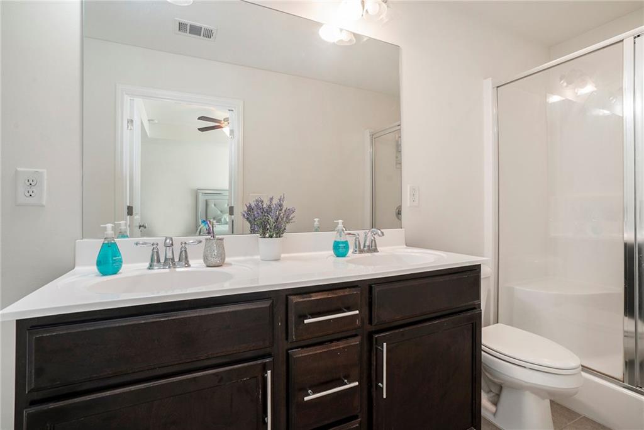
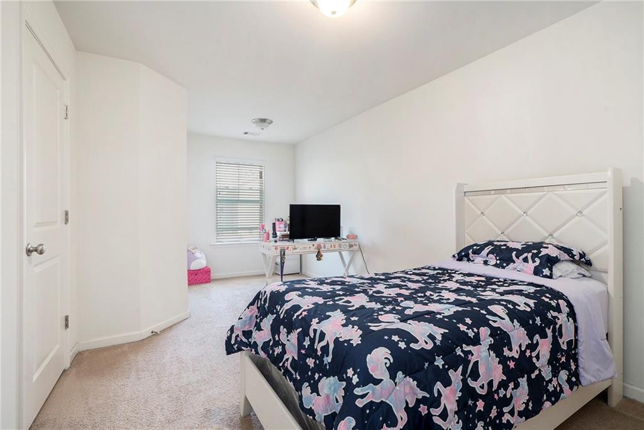
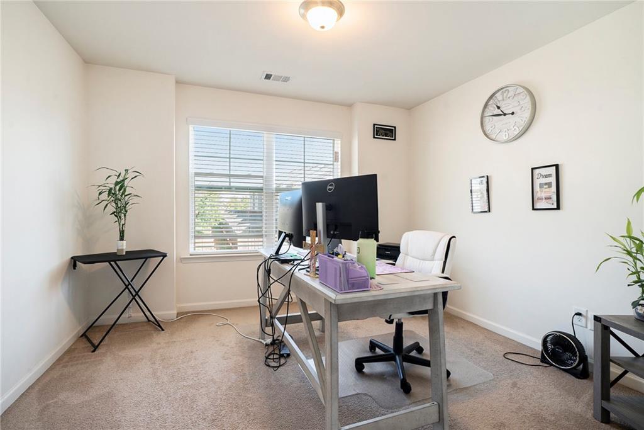
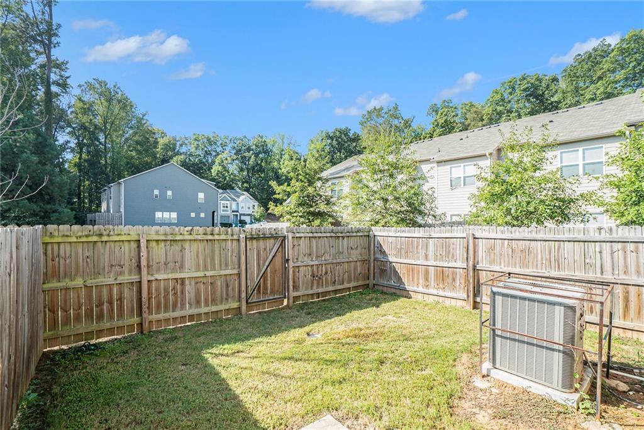
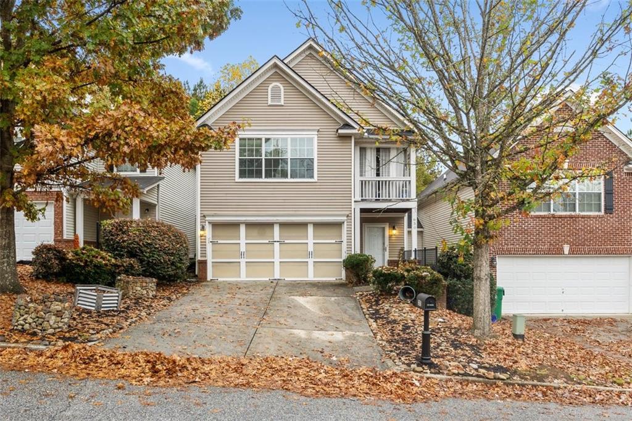
 MLS# 411400164
MLS# 411400164 