Viewing Listing MLS# 407337732
Brookhaven, GA 30319
- 5Beds
- 5Full Baths
- 1Half Baths
- N/A SqFt
- 2024Year Built
- 0.70Acres
- MLS# 407337732
- Residential
- Single Family Residence
- Active
- Approx Time on Market1 month, 10 days
- AreaN/A
- CountyDekalb - GA
- Subdivision Brittany
Overview
Nestled on a sprawling corner lot in the prestigious Brittany neighborhood, this 5-bedroom, 5-bath estate with a powder room, sparkling pool, and UNFINISHED basement redefines luxury living. The home features extraordinary lighting by Visual Comfort, cedar garage doors, gas lanterns, a curved oversized iron door, and custom designer cabinetry. With a 3-car garage and meticulously crafted spaces, every detail has been thoughtfully curated to elevate your lifestyle. Step inside through the elegant archway into a home that exudes sophistication, complete with a private study, formal dining room, and a well-appointed mudroom. The gourmet kitchen, with high-end finishes, a catering pantry, and a bright breakfast area, overlooks the family room. The family room is highlighted by a striking fireplace, creating a warm and inviting space for gatherings. The main-level primary suite serves as a serene retreat, offering dual walk-in closets and a spa-inspired bath with a freestanding tub and separate shower. Upstairs, four guest suiteseach with a walk-in closet and private bathensure space and comfort. The second floor also features a spacious loft and a conveniently located laundry room. The outdoor living space is an entertainers dream, with a covered lounge featuring a fireplace, a full outdoor kitchen, and the pool with a walkout backyard. A separate entry adds convenience for guests. Ideally located in Brookhaven, this exceptional home offers easy access to premier shopping and dining, making it the perfect blend of elegance and lifestyle.
Association Fees / Info
Hoa: No
Community Features: None
Bathroom Info
Main Bathroom Level: 1
Halfbaths: 1
Total Baths: 6.00
Fullbaths: 5
Room Bedroom Features: Master on Main, Oversized Master
Bedroom Info
Beds: 5
Building Info
Habitable Residence: No
Business Info
Equipment: Irrigation Equipment
Exterior Features
Fence: None
Patio and Porch: Covered, Patio
Exterior Features: Private Yard, Rain Gutters
Road Surface Type: Asphalt
Pool Private: No
County: Dekalb - GA
Acres: 0.70
Pool Desc: Heated, In Ground, Salt Water
Fees / Restrictions
Financial
Original Price: $4,300,000
Owner Financing: No
Garage / Parking
Parking Features: Attached, Garage, Garage Faces Side
Green / Env Info
Green Energy Generation: None
Handicap
Accessibility Features: None
Interior Features
Security Ftr: Carbon Monoxide Detector(s), Smoke Detector(s)
Fireplace Features: Family Room, Outside
Levels: Three Or More
Appliances: Dishwasher, Double Oven, Gas Oven, Gas Range, Range Hood, Refrigerator
Laundry Features: Laundry Room, Main Level, Upper Level
Interior Features: Bookcases, Double Vanity, Entrance Foyer, High Ceilings 10 ft Upper, His and Hers Closets, Tray Ceiling(s), Walk-In Closet(s)
Flooring: Hardwood
Spa Features: None
Lot Info
Lot Size Source: Builder
Lot Features: Back Yard, Corner Lot, Front Yard
Lot Size: 150 x 200
Misc
Property Attached: No
Home Warranty: No
Open House
Other
Other Structures: None
Property Info
Construction Materials: Brick, Brick 4 Sides
Year Built: 2,024
Property Condition: New Construction
Roof: Composition
Property Type: Residential Detached
Style: Contemporary, European, Modern
Rental Info
Land Lease: No
Room Info
Kitchen Features: Breakfast Room, Eat-in Kitchen, Kitchen Island, Pantry Walk-In, Second Kitchen, View to Family Room
Room Master Bathroom Features: Double Vanity,Separate Tub/Shower,Vaulted Ceiling(
Room Dining Room Features: Butlers Pantry,Separate Dining Room
Special Features
Green Features: None
Special Listing Conditions: None
Special Circumstances: None
Sqft Info
Building Area Total: 5800
Building Area Source: Builder
Tax Info
Tax Amount Annual: 8092
Tax Year: 2,023
Tax Parcel Letter: 18-276-01-002
Unit Info
Utilities / Hvac
Cool System: Central Air, Zoned
Electric: None
Heating: Central, Forced Air
Utilities: Cable Available, Electricity Available, Natural Gas Available, Water Available
Sewer: Public Sewer
Waterfront / Water
Water Body Name: None
Water Source: Public
Waterfront Features: None
Directions
Head north on Peachtree Rd NE toward Osborne Rd NE. Turn left onto Lanier Dr NE. Turn left onto Woodrow Way NE. Home will be on the left.Listing Provided courtesy of Compass Georgia, Llc
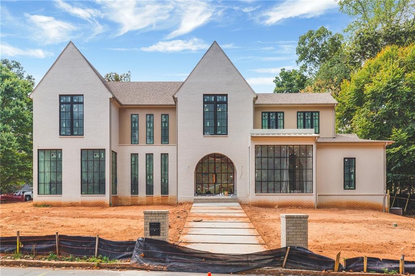
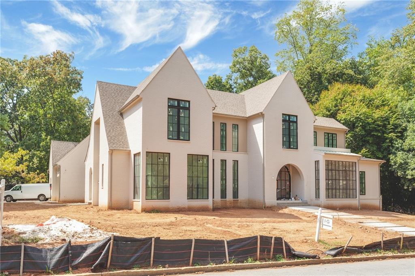
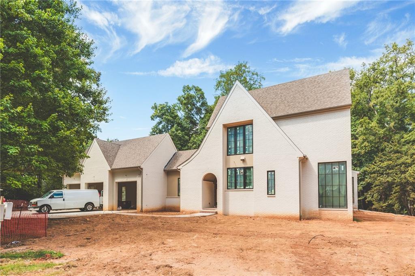
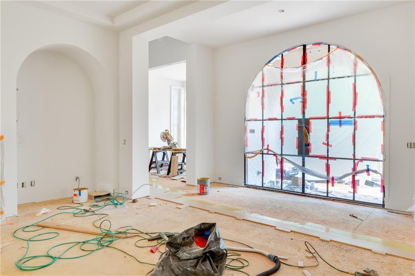
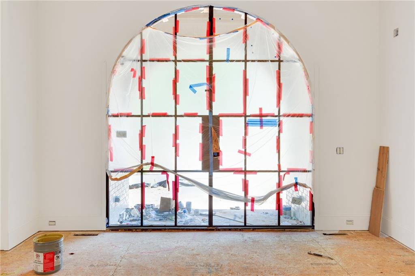
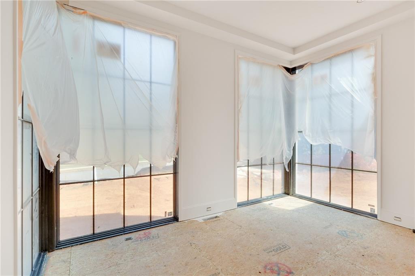
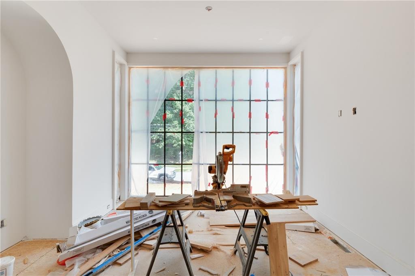
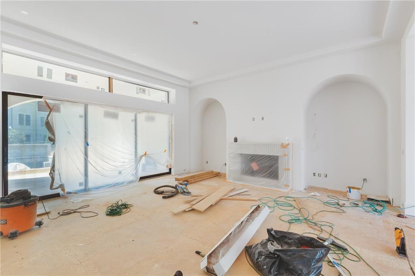
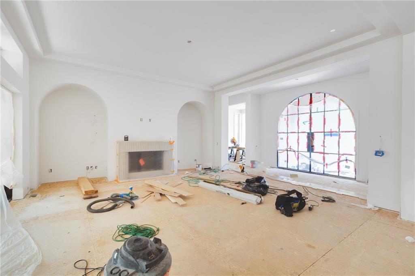
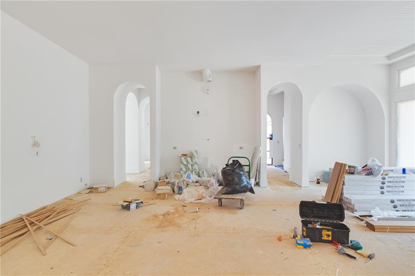
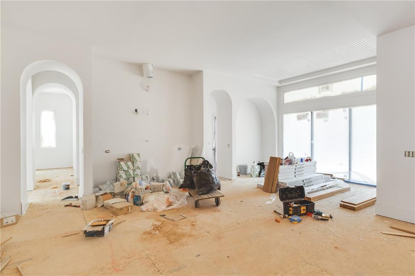
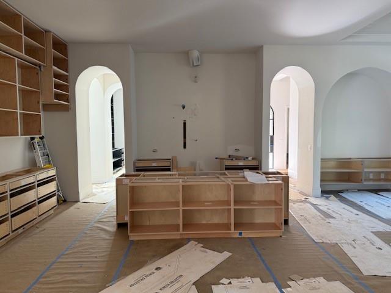
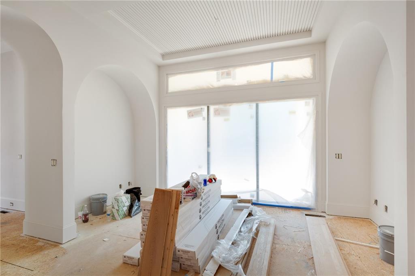
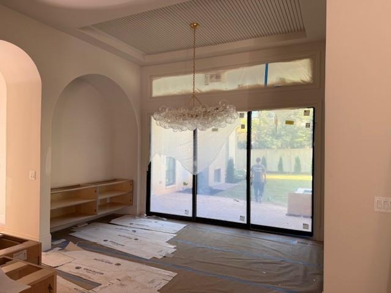
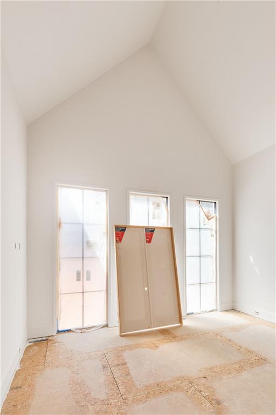
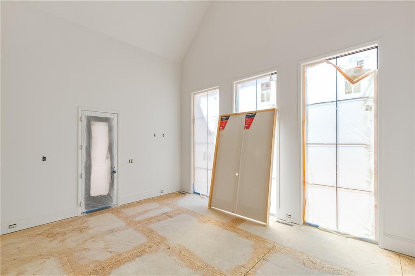
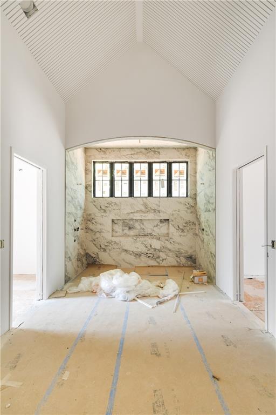
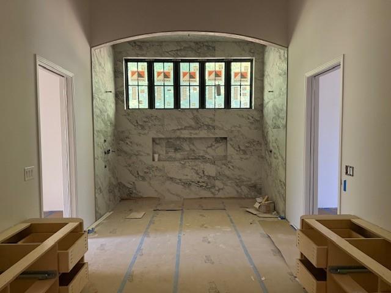
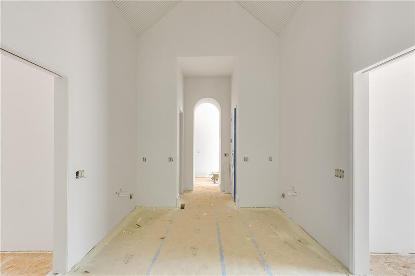
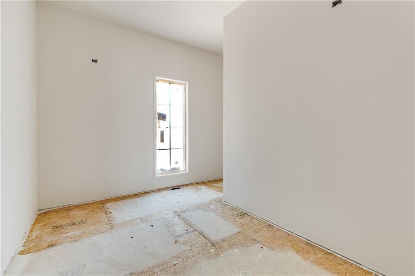
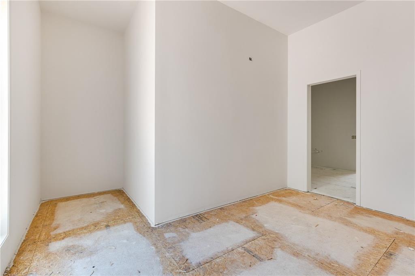
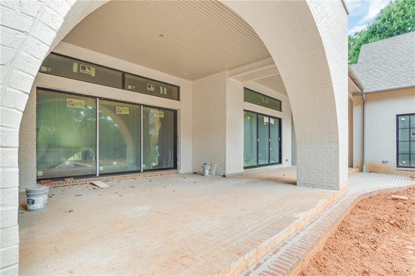
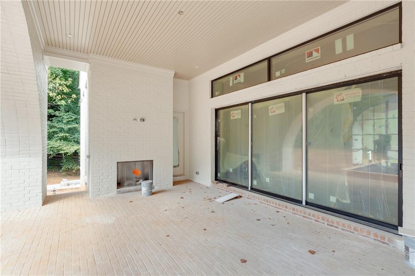
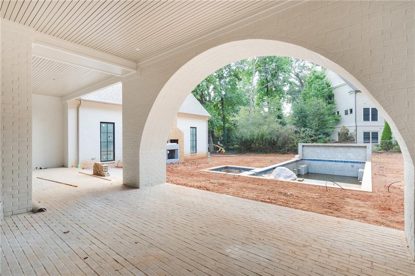
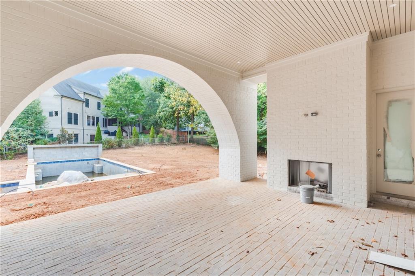
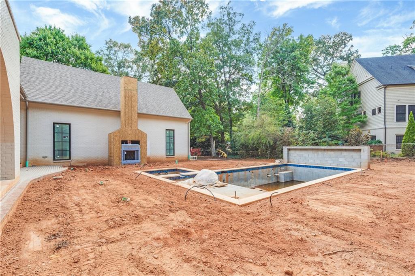
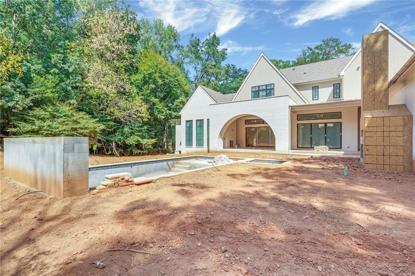
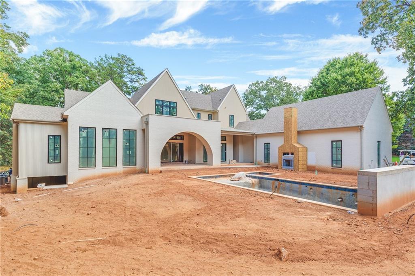
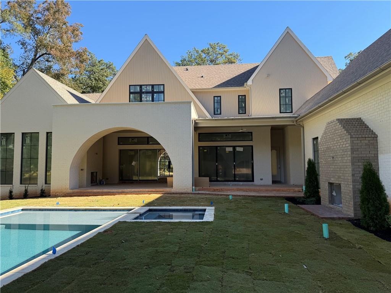
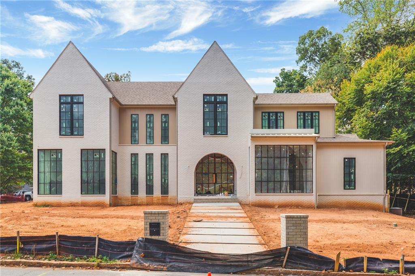
 MLS# 407236653
MLS# 407236653