Viewing Listing MLS# 407311770
Fairburn, GA 30213
- 3Beds
- 2Full Baths
- 1Half Baths
- N/A SqFt
- 2015Year Built
- 0.02Acres
- MLS# 407311770
- Residential
- Townhouse
- Pending
- Approx Time on Market1 month, 2 days
- AreaN/A
- CountyFulton - GA
- Subdivision Renaissance At South Park
Overview
Stop looking, 5602 Radford Loop is the one! This beautiful and spacious end-unit townhome in the coveted Renaissance at South Park community is just what you need. Updated brick-front residence boasts 2,016 square feet of luxurious living space with 3 bedrooms and 3 baths. Immaculate hardwood floors meet you at the first step inside and throughout the main level, where the open concept living area is perfect for entertaining. The updated kitchen invites you in with gorgeous black and white granite countertops, a large island and bold black cabinets with gold accents, and top-of-the-line stainless steel appliances. Upstairs, a spacious loft offering an additional living space, ideal for a family room, home office, or media center. The primary suite is a true retreat, bathed in natural sunlight and offering ample space to relax, with an en-suite bathroom featuring a soaking tub, separate shower, and double vanity for a spa-like experience. Enjoy the privacy of a fenced-in backyard larger than most because of the corner lot, perfect for outdoor gatherings and relaxation. Conveniently located near the interstate, this home offers easy access to all that Atlanta has to offer.
Association Fees / Info
Hoa Fees: 150
Hoa: 1
Community Features: Other
Hoa Fees Frequency: Monthly
Bathroom Info
Halfbaths: 1
Total Baths: 3.00
Fullbaths: 2
Room Bedroom Features: Split Bedroom Plan
Bedroom Info
Beds: 3
Building Info
Habitable Residence: No
Business Info
Equipment: None
Exterior Features
Fence: Privacy, Wood
Patio and Porch: None
Exterior Features: Other
Road Surface Type: Paved
Pool Private: No
County: Fulton - GA
Acres: 0.02
Pool Desc: None
Fees / Restrictions
Financial
Original Price: $305,000
Owner Financing: No
Garage / Parking
Parking Features: Level Driveway, Garage, Attached
Green / Env Info
Green Energy Generation: None
Handicap
Accessibility Features: None
Interior Features
Security Ftr: None
Fireplace Features: Living Room
Levels: Two
Appliances: Dishwasher, Refrigerator
Laundry Features: In Hall, Upper Level
Interior Features: Double Vanity, High Speed Internet, Entrance Foyer, Walk-In Closet(s)
Flooring: Vinyl
Spa Features: None
Lot Info
Lot Size Source: Public Records
Lot Features: Corner Lot, Other
Lot Size: 20x38x20x38
Misc
Property Attached: Yes
Home Warranty: No
Open House
Other
Other Structures: None
Property Info
Construction Materials: Brick, Vinyl Siding
Year Built: 2,015
Property Condition: Resale
Roof: Other
Property Type: Residential Attached
Style: Townhouse
Rental Info
Land Lease: No
Room Info
Kitchen Features: Solid Surface Counters, Cabinets Stain, Stone Counters, Kitchen Island, Pantry, View to Family Room
Room Master Bathroom Features: Double Vanity,Separate Tub/Shower
Room Dining Room Features: None
Special Features
Green Features: None
Special Listing Conditions: None
Special Circumstances: None
Sqft Info
Building Area Total: 2016
Building Area Source: Builder
Tax Info
Tax Amount Annual: 3152
Tax Year: 2,023
Tax Parcel Letter: 09F-0700-0033-632-9
Unit Info
Num Units In Community: 1
Utilities / Hvac
Cool System: Central Air
Electric: Other
Heating: Central
Utilities: Cable Available, Electricity Available, Sewer Available, Water Available
Sewer: Public Sewer
Waterfront / Water
Water Body Name: None
Water Source: Public
Waterfront Features: None
Directions
Please use GPS.Listing Provided courtesy of Homesmart
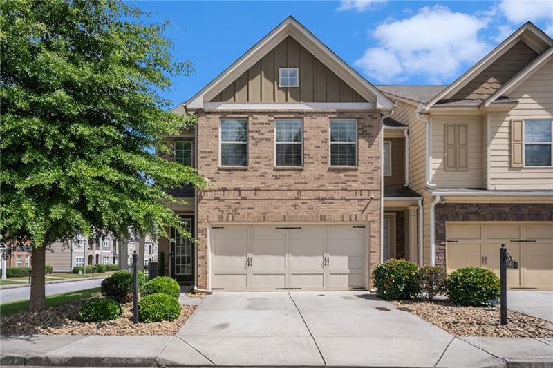
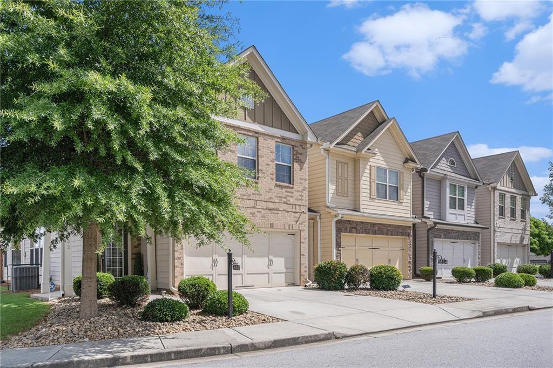
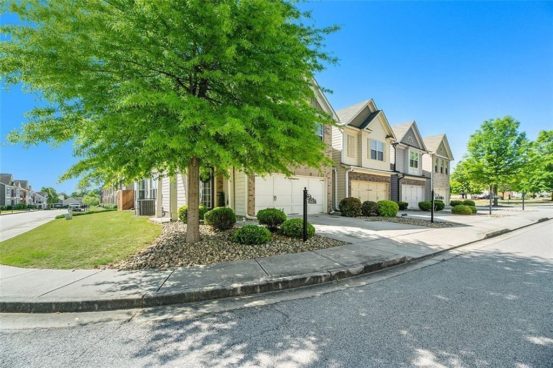
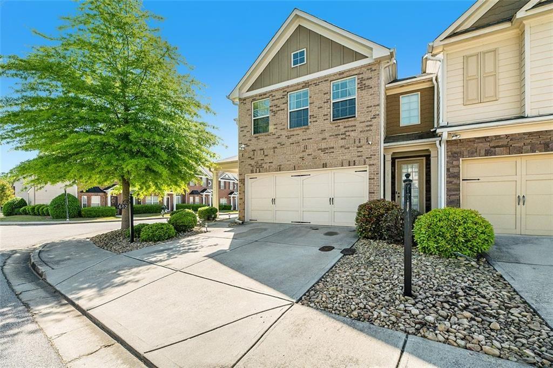
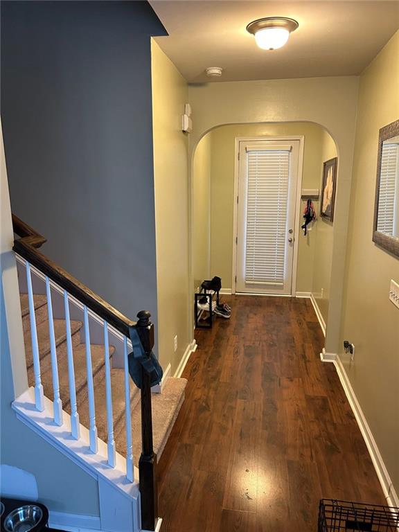
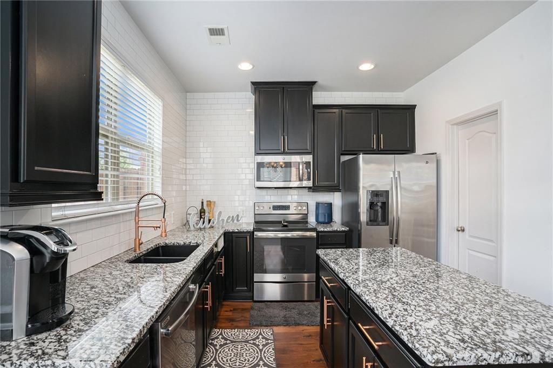
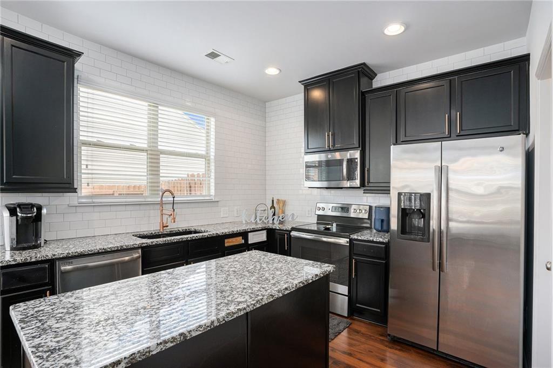
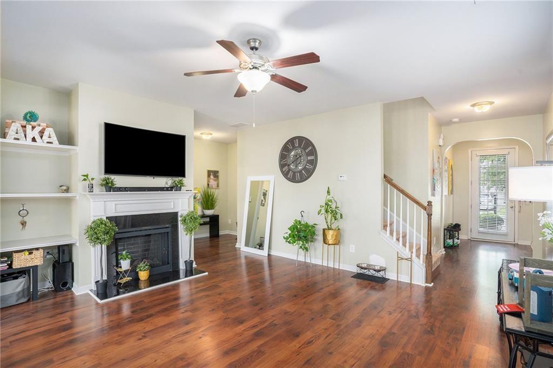
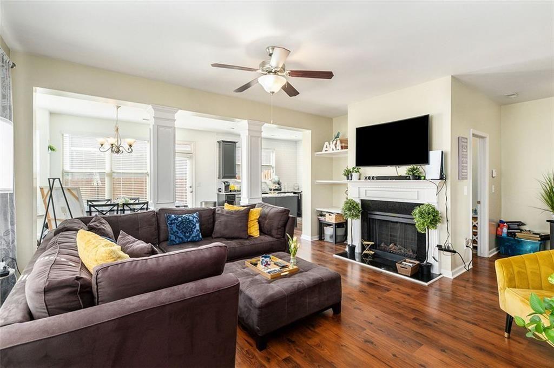
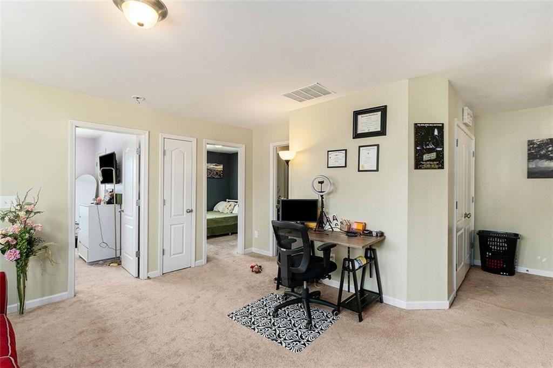
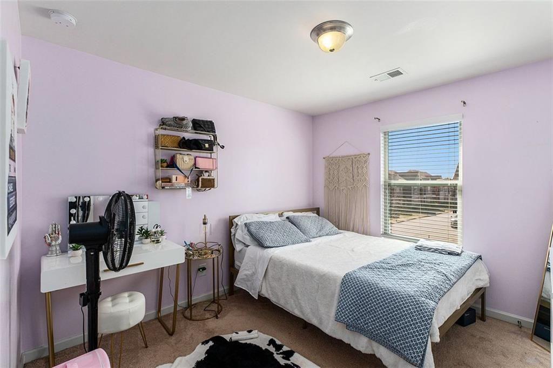
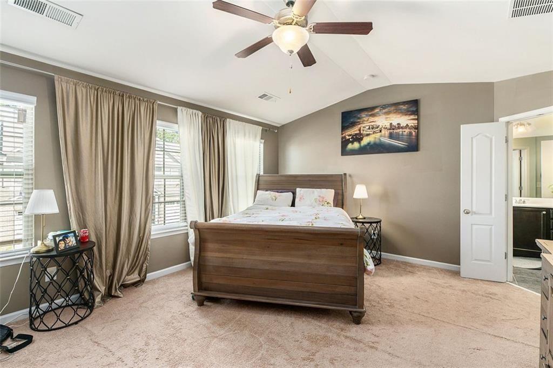
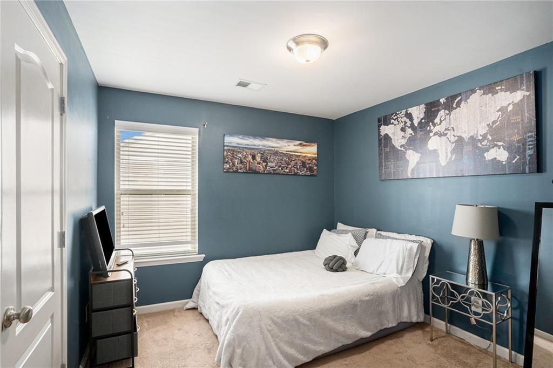
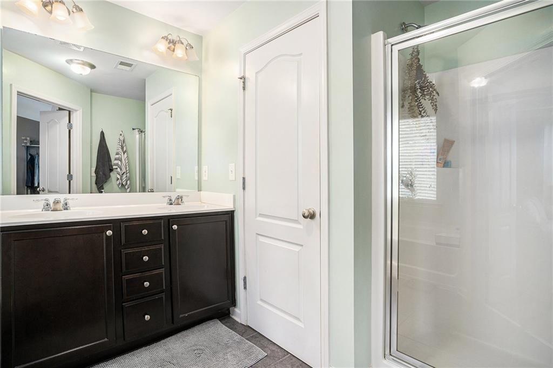
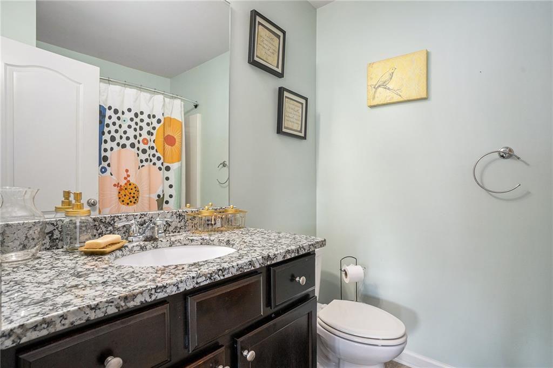
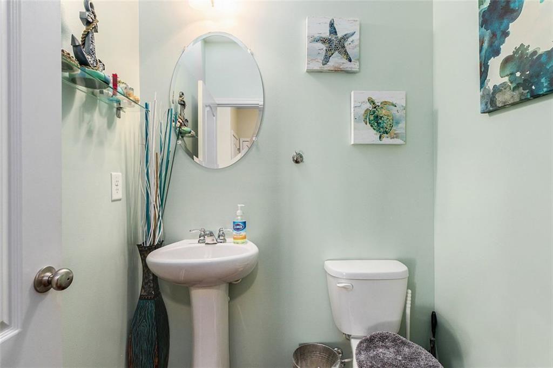
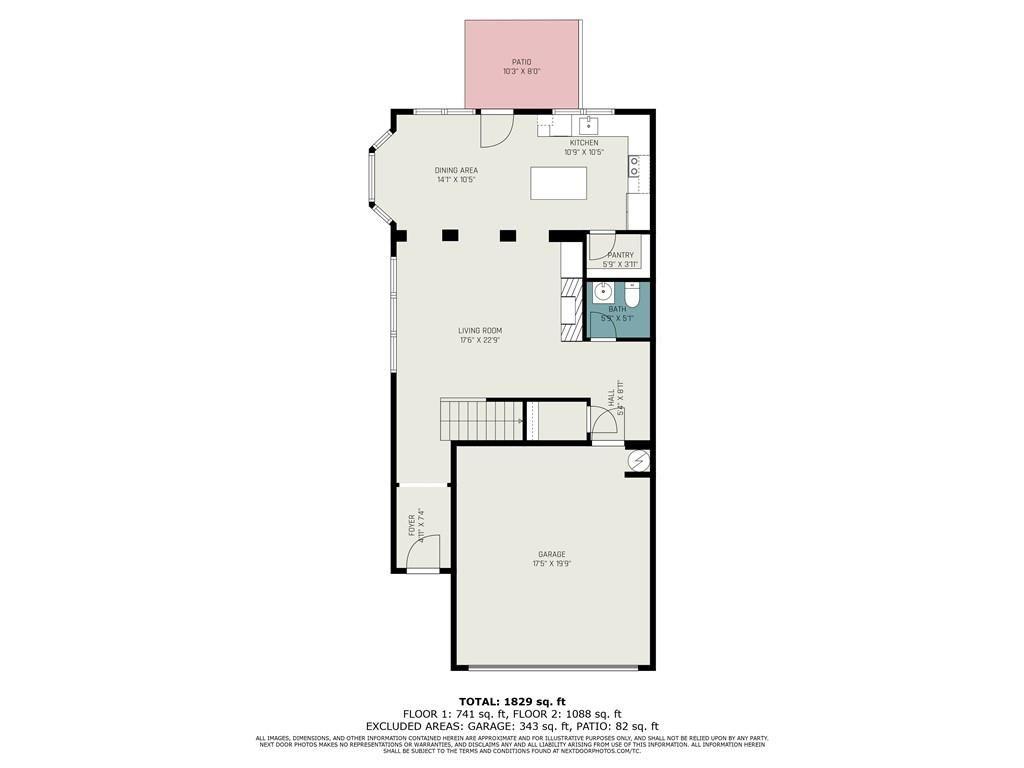
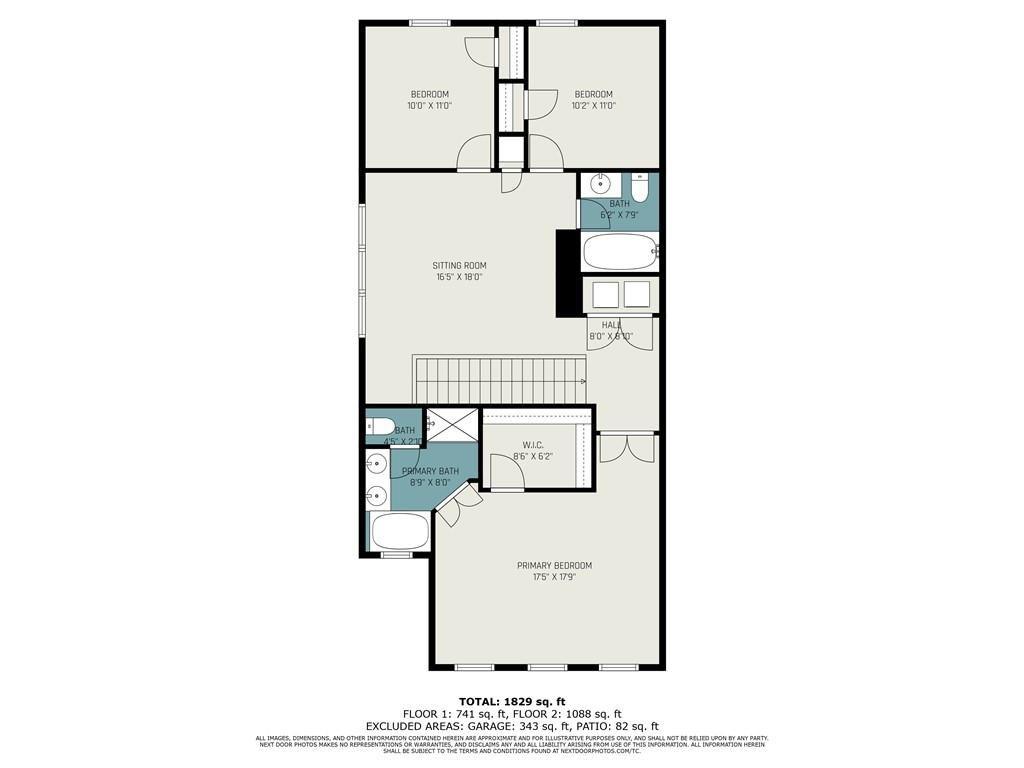
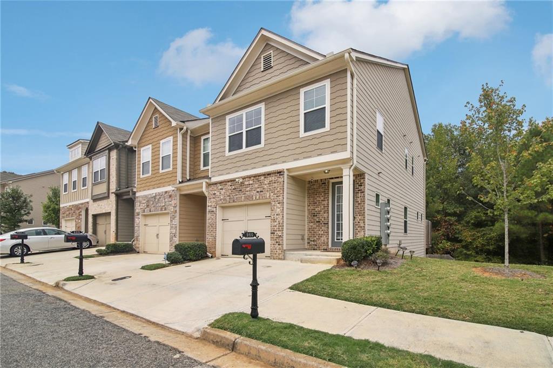
 MLS# 406566132
MLS# 406566132