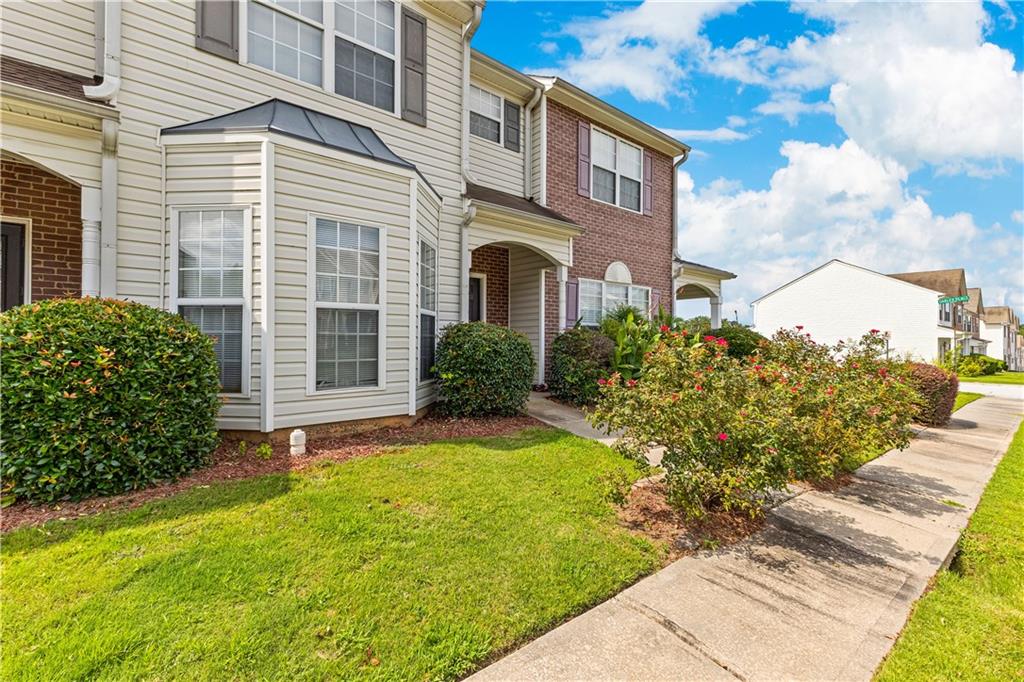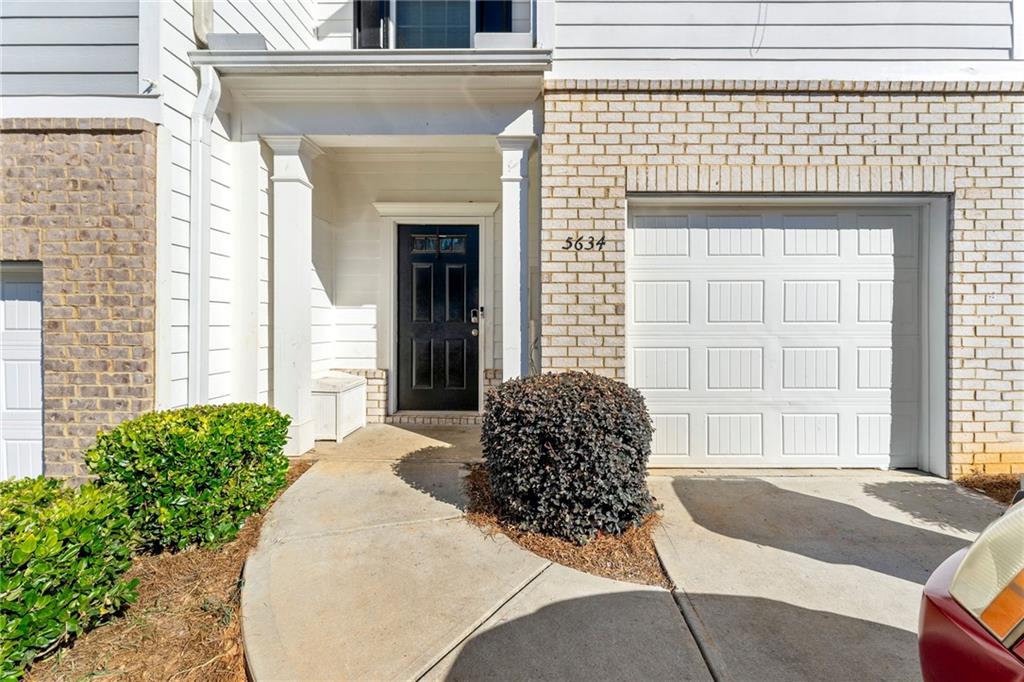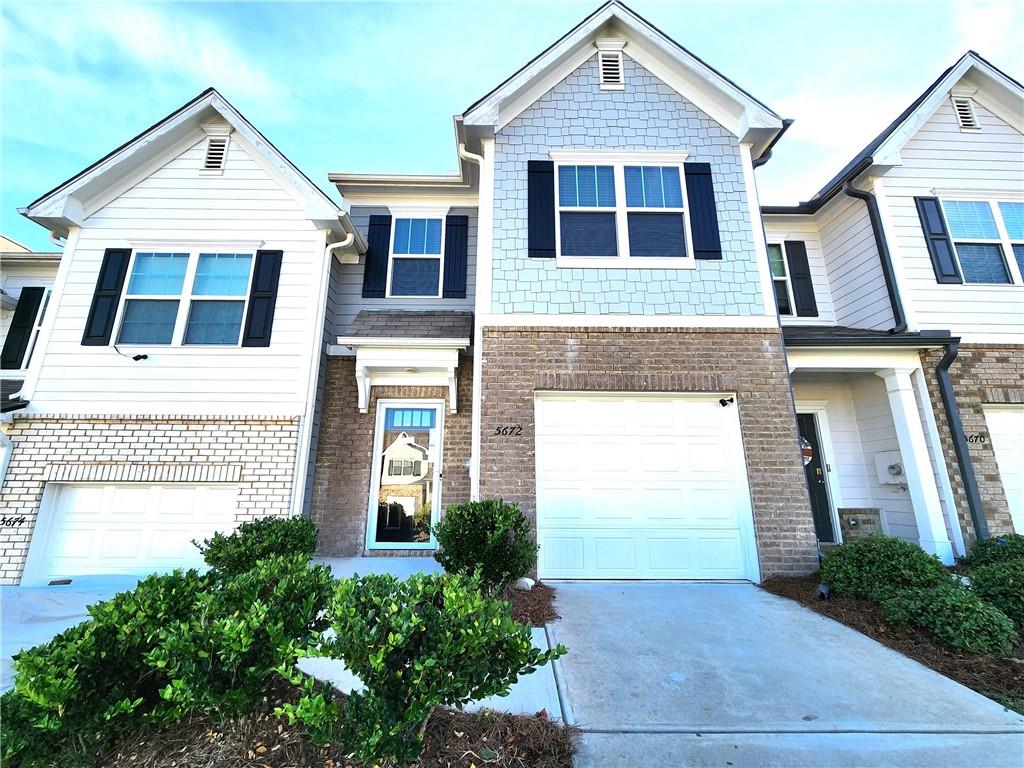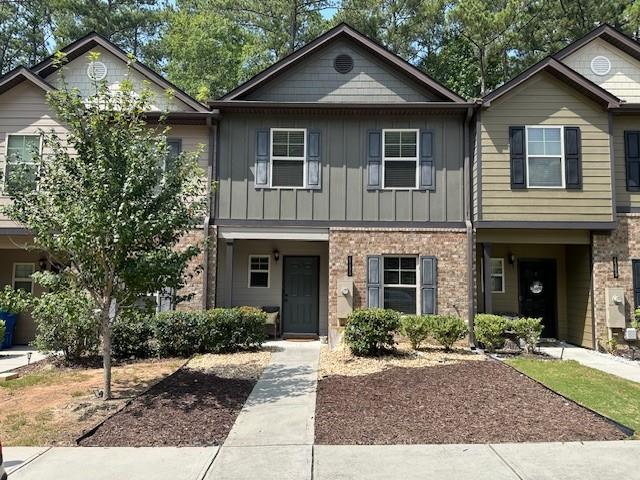Viewing Listing MLS# 407292697
Union City, GA 30291
- 3Beds
- 2Full Baths
- 1Half Baths
- N/A SqFt
- 2021Year Built
- 0.02Acres
- MLS# 407292697
- Residential
- Townhouse
- Active
- Approx Time on Market1 month, 9 days
- AreaN/A
- CountyFulton - GA
- Subdivision Oakley Station
Overview
Welcome to this well-maintained 3-bedroom, 2.5-bathroom townhouse in Union City, just 3 years old and offering modern amenities in a great location. Whether youre looking for a personal residence or an investment property, this home is an excellent choice.The first floor features an open-concept layout with solid surface flooring throughoutno carpet! The bright living space flows into the kitchen, creating a welcoming environment for gatherings. A convenient half-bath is located on the main level. Upstairs, youll find three spacious bedrooms and two full bathrooms. The primary bedroom has its own en-suite bath, and the additional full bathroom serves the other two bedrooms.This property is move-in ready and perfect for those seeking low-maintenance living. Its also investor-friendly, with the potential to be used as a rental.This home provides easy access to local amenities, shopping, dining, and major highways.
Association Fees / Info
Hoa: Yes
Hoa Fees Frequency: Annually
Hoa Fees: 1076
Community Features: None
Association Fee Includes: Insurance, Maintenance Grounds
Bathroom Info
Halfbaths: 1
Total Baths: 3.00
Fullbaths: 2
Room Bedroom Features: None
Bedroom Info
Beds: 3
Building Info
Habitable Residence: No
Business Info
Equipment: None
Exterior Features
Fence: None
Patio and Porch: Patio
Exterior Features: Storage
Road Surface Type: Asphalt, Paved
Pool Private: No
County: Fulton - GA
Acres: 0.02
Pool Desc: None
Fees / Restrictions
Financial
Original Price: $243,900
Owner Financing: No
Garage / Parking
Parking Features: Kitchen Level, Parking Pad
Green / Env Info
Green Energy Generation: None
Handicap
Accessibility Features: None
Interior Features
Security Ftr: Smoke Detector(s)
Fireplace Features: None
Levels: Two
Appliances: Dishwasher, Electric Cooktop, Electric Oven, Electric Water Heater, Range Hood, Self Cleaning Oven
Laundry Features: In Hall
Interior Features: Walk-In Closet(s)
Flooring: Laminate
Spa Features: None
Lot Info
Lot Size Source: Public Records
Lot Features: Other
Lot Size: 871
Misc
Property Attached: Yes
Home Warranty: No
Open House
Other
Other Structures: None
Property Info
Construction Materials: Vinyl Siding
Year Built: 2,021
Property Condition: Resale
Roof: Composition
Property Type: Residential Attached
Style: Townhouse
Rental Info
Land Lease: No
Room Info
Kitchen Features: Breakfast Bar, Breakfast Room, Cabinets White, Pantry, Stone Counters, View to Family Room
Room Master Bathroom Features: Tub/Shower Combo
Room Dining Room Features: None
Special Features
Green Features: None
Special Listing Conditions: None
Special Circumstances: Investor Owned
Sqft Info
Building Area Total: 1620
Building Area Source: Public Records
Tax Info
Tax Amount Annual: 2845
Tax Year: 2,023
Tax Parcel Letter: 09F-1200-0057-520-0
Unit Info
Num Units In Community: 123
Utilities / Hvac
Cool System: Central Air
Electric: Other
Heating: Central
Utilities: Cable Available, Electricity Available, Phone Available, Sewer Available, Water Available
Sewer: Public Sewer
Waterfront / Water
Water Body Name: None
Water Source: Public
Waterfront Features: None
Directions
Head S on I-85 and take exit 64 towards Jonesboro. Turn left onto Jonesboro, towards Jonesboro, turn Right onto Oakley Rd, make your first left onto Pinscher Street, turn right onto Grosbeak St, Turn left onto Ashigan. Use GPS for best directions.Listing Provided courtesy of Real Broker, Llc.
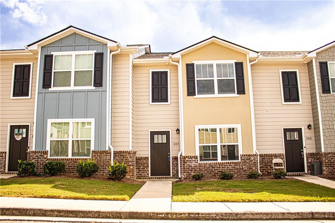
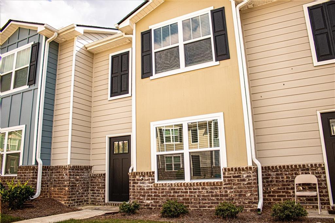
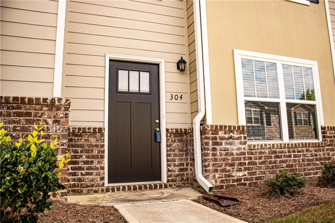
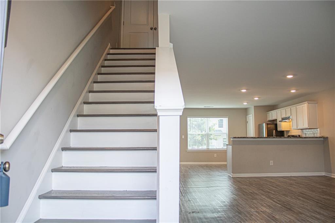
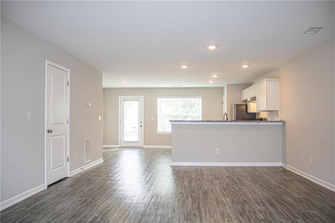
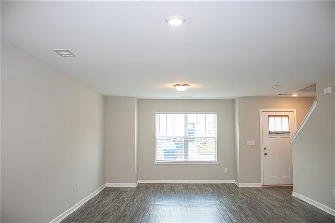
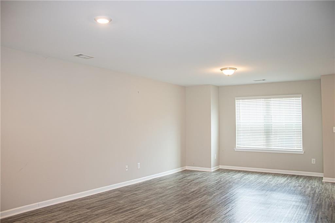
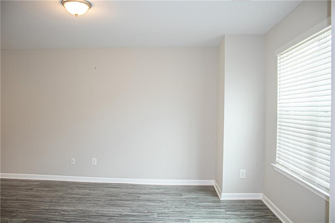
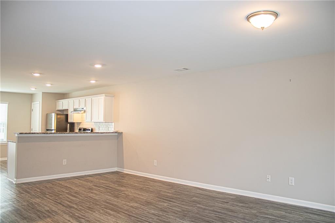
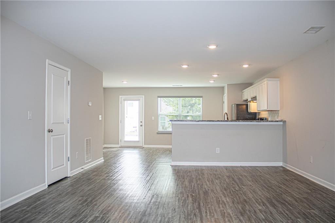
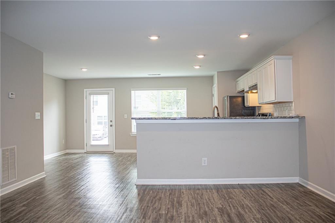
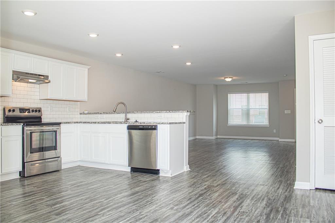
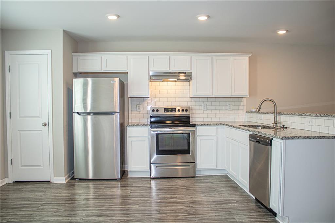
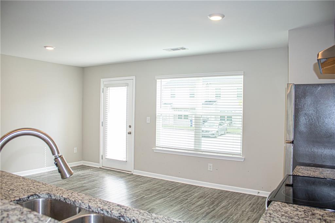
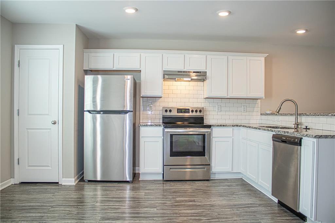
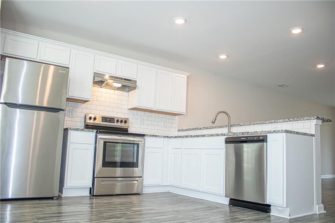
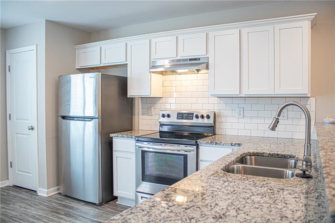
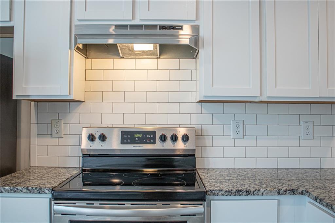
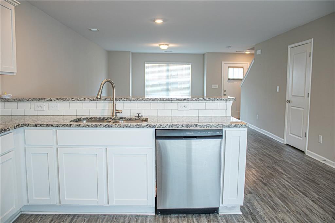
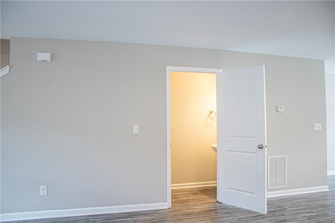
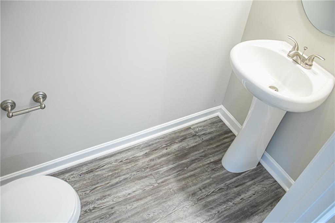
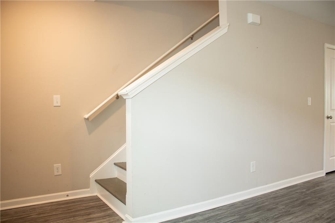
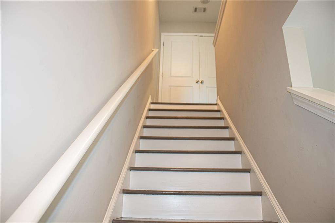
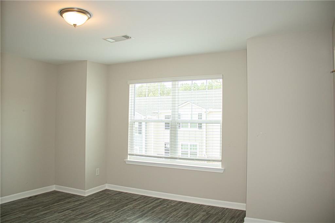
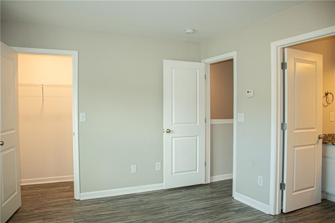
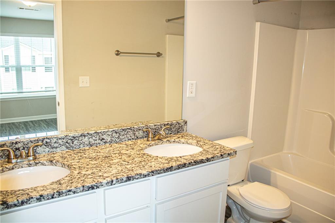
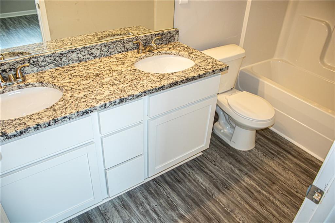
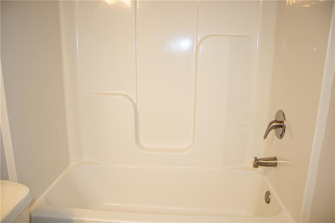
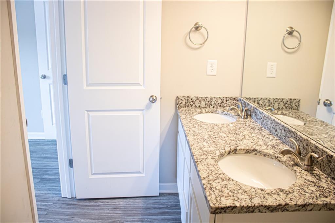
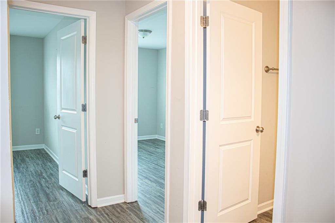
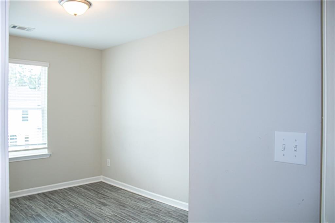
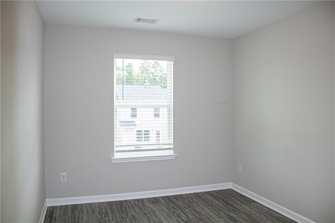
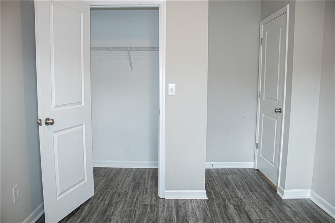
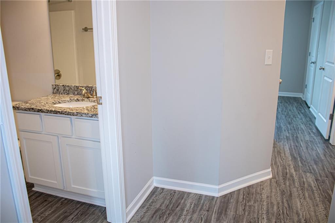
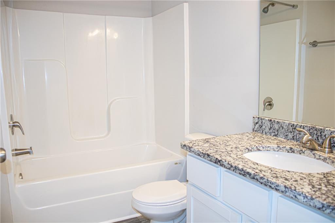
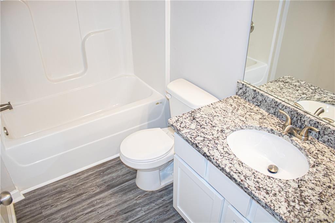
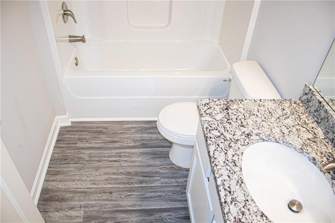
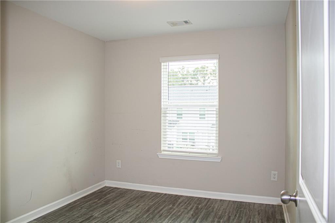
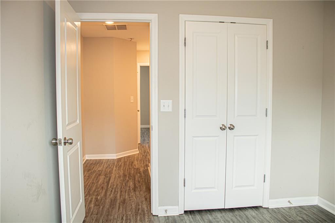
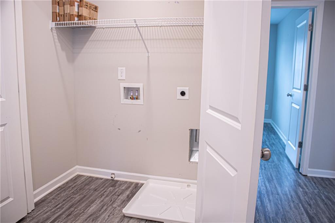
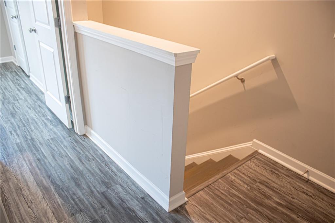
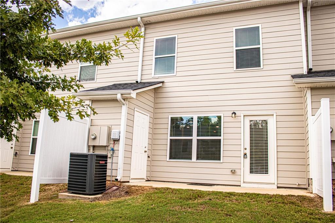
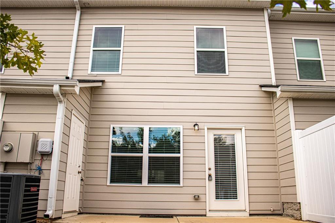
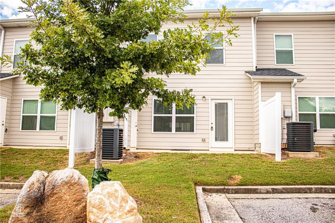
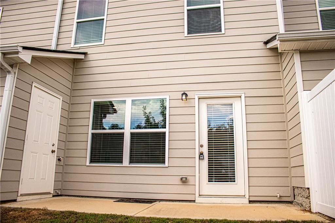
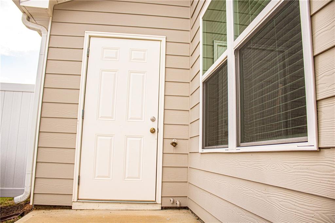
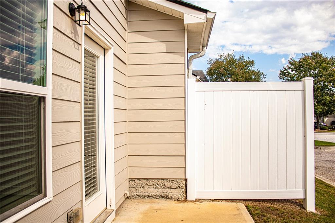
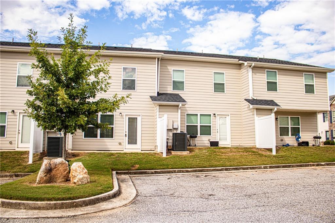
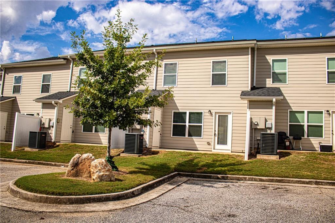
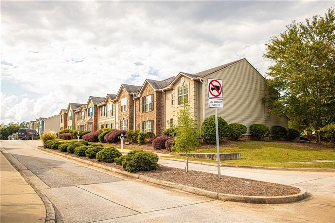
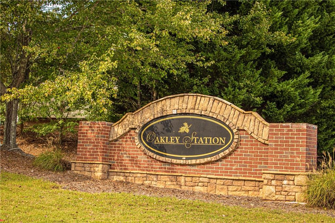
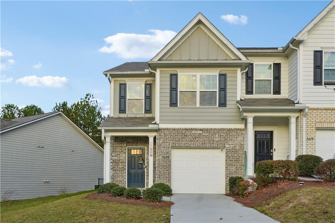
 MLS# 411326653
MLS# 411326653 