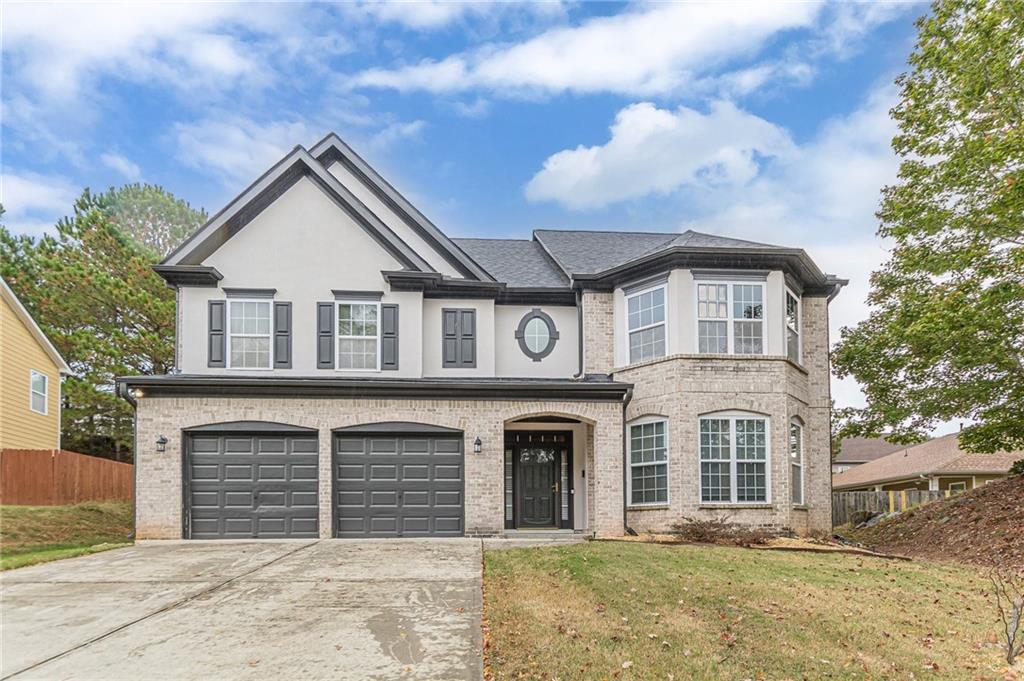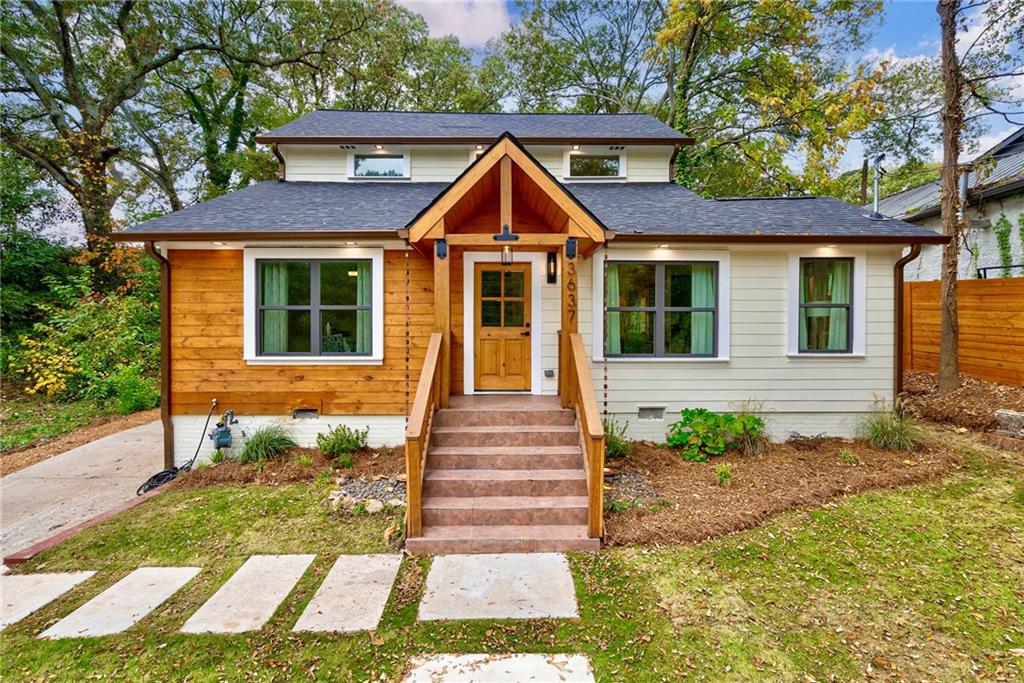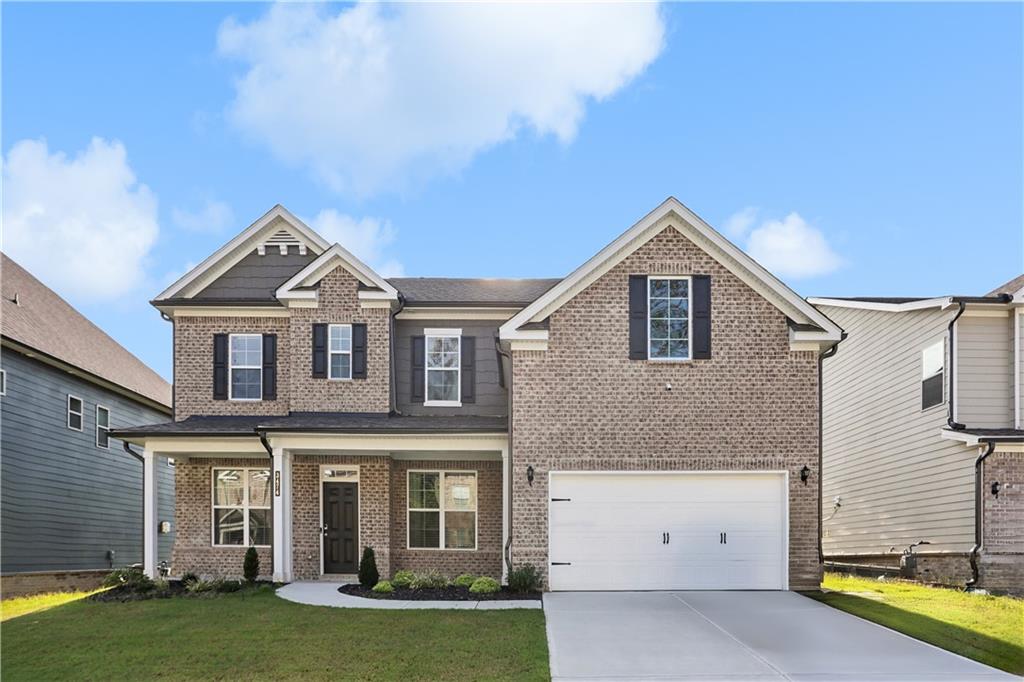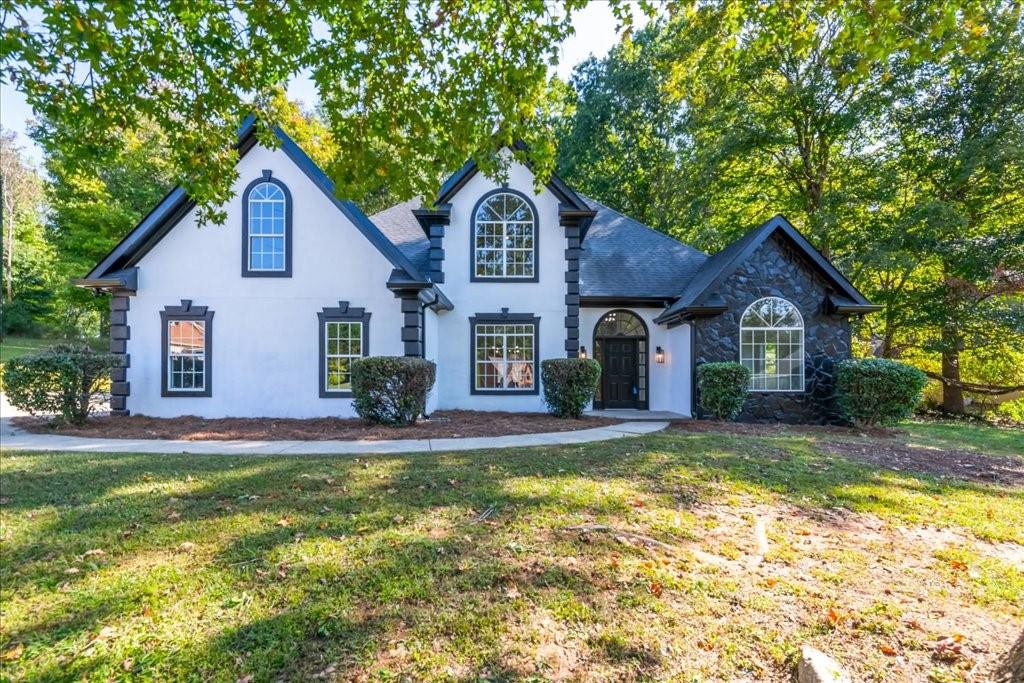Viewing Listing MLS# 407251237
Atlanta, GA 30311
- 5Beds
- 3Full Baths
- 1Half Baths
- N/A SqFt
- 1971Year Built
- 0.69Acres
- MLS# 407251237
- Residential
- Single Family Residence
- Active
- Approx Time on Market1 month, 11 days
- AreaN/A
- CountyFulton - GA
- Subdivision Wrigley Acre
Overview
This Stunning Ranch Style Home is TURN KEY Move-In Ready Featuring a Fully Finished Basement Perfect for Entertaining or Dual Family Household Living. The Exterior Features Four Sided Brick, An Estate Sized Private Lot, Covered Front and Back Porches Perfect for Extended Outdoor Living Spaces and NO HOA! Recently Renovated with Modern Finishes in the Kitchen, Bathrooms, and Finished in-Law Suite Basement. This Home Has it all From Oversized Bedrooms, Upgraded Bathrooms & Large Living and Entertaining Spaces with SO MUCH ROOM FOR ACTIVITIES!!
Association Fees / Info
Hoa: No
Community Features: Near Beltline, Near Public Transport, Near Schools, Near Trails/Greenway, Park
Bathroom Info
Main Bathroom Level: 2
Halfbaths: 1
Total Baths: 4.00
Fullbaths: 3
Room Bedroom Features: Double Master Bedroom, In-Law Floorplan, Master on Main
Bedroom Info
Beds: 5
Building Info
Habitable Residence: No
Business Info
Equipment: Dehumidifier
Exterior Features
Fence: None
Patio and Porch: Deck, Enclosed, Front Porch
Exterior Features: Balcony
Road Surface Type: Asphalt, Paved
Pool Private: No
County: Fulton - GA
Acres: 0.69
Pool Desc: None
Fees / Restrictions
Financial
Original Price: $539,999
Owner Financing: No
Garage / Parking
Parking Features: Driveway, Garage, Garage Door Opener
Green / Env Info
Green Energy Generation: None
Handicap
Accessibility Features: Accessible Full Bath, Accessible Kitchen, Accessible Kitchen Appliances, Accessible Washer/Dryer
Interior Features
Security Ftr: Closed Circuit Camera(s), Secured Garage/Parking, Security Lights, Security System Owned, Smoke Detector(s)
Fireplace Features: Basement, Family Room
Levels: One
Appliances: Dishwasher, Disposal, Double Oven, Dryer, Gas Cooktop, Gas Oven, Gas Range, Gas Water Heater, Microwave, Refrigerator, Self Cleaning Oven, Washer
Laundry Features: In Bathroom, Laundry Room, Main Level
Interior Features: Crown Molding, Double Vanity, Entrance Foyer, High Ceilings 9 ft Lower, High Speed Internet, Walk-In Closet(s), Wet Bar
Flooring: Ceramic Tile, Hardwood, Marble
Spa Features: None
Lot Info
Lot Size Source: Public Records
Lot Features: Back Yard
Lot Size: 129x239x122x252
Misc
Property Attached: No
Home Warranty: No
Open House
Other
Other Structures: Gazebo
Property Info
Construction Materials: Brick 4 Sides
Year Built: 1,971
Property Condition: Resale
Roof: Composition
Property Type: Residential Detached
Style: Ranch, Traditional
Rental Info
Land Lease: No
Room Info
Kitchen Features: Breakfast Room, Cabinets Stain, Eat-in Kitchen, Other Surface Counters, Second Kitchen, Solid Surface Counters, View to Family Room, Wine Rack
Room Master Bathroom Features: Double Shower,Double Vanity,Shower Only,Skylights
Room Dining Room Features: Open Concept,Separate Dining Room
Special Features
Green Features: None
Special Listing Conditions: None
Special Circumstances: None
Sqft Info
Building Area Total: 2210
Building Area Source: Public Records
Tax Info
Tax Amount Annual: 3410
Tax Year: 2,023
Tax Parcel Letter: 14-0248-0001-030-9
Unit Info
Utilities / Hvac
Cool System: Attic Fan, Central Air, Whole House Fan
Electric: 220 Volts in Laundry
Heating: Central, Heat Pump
Utilities: Cable Available, Electricity Available, Natural Gas Available, Phone Available, Sewer Available
Sewer: Public Sewer
Waterfront / Water
Water Body Name: None
Water Source: Public
Waterfront Features: None
Directions
Use GPSListing Provided courtesy of Keller Williams Realty Community Partners
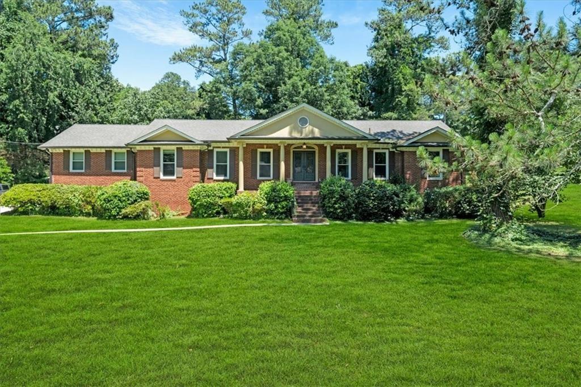
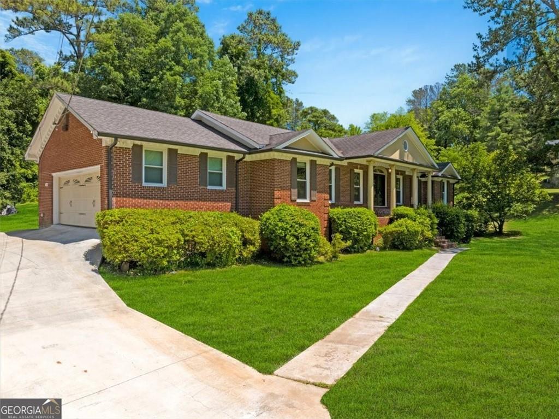
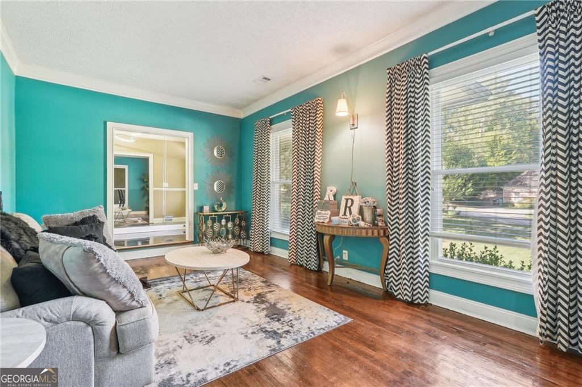
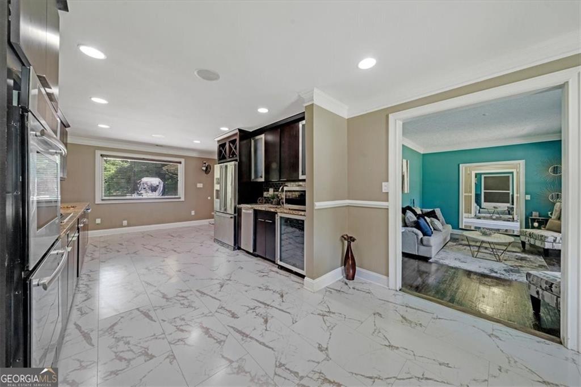
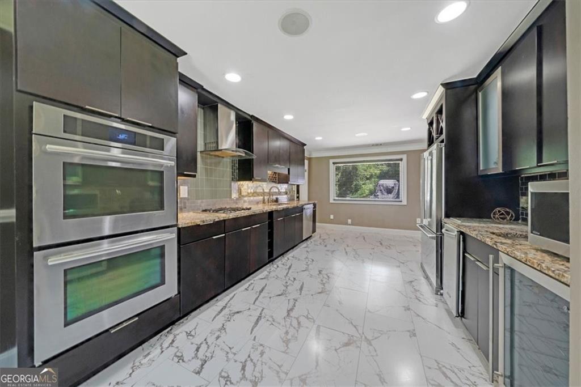
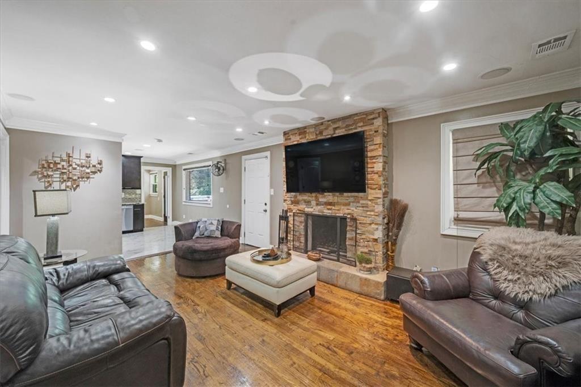
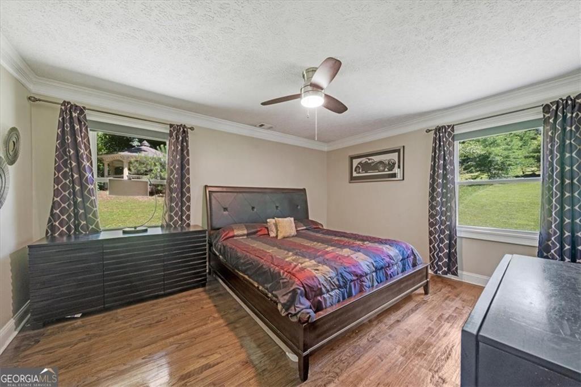
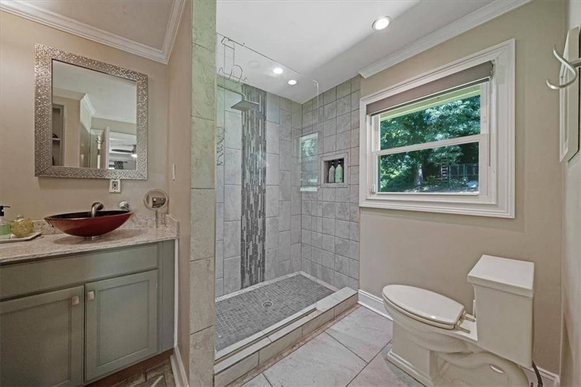
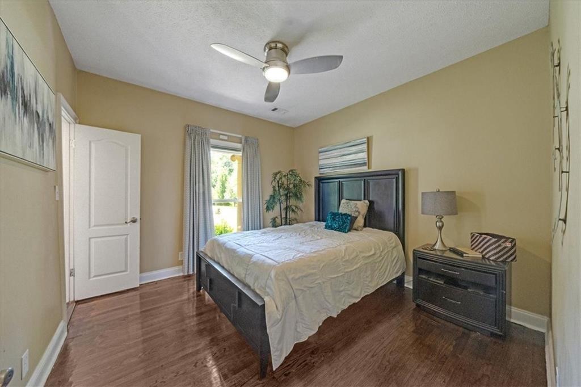
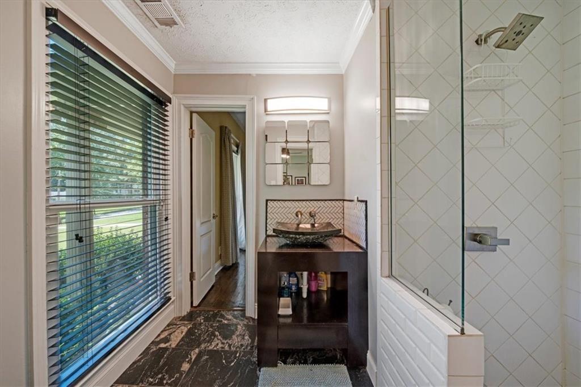
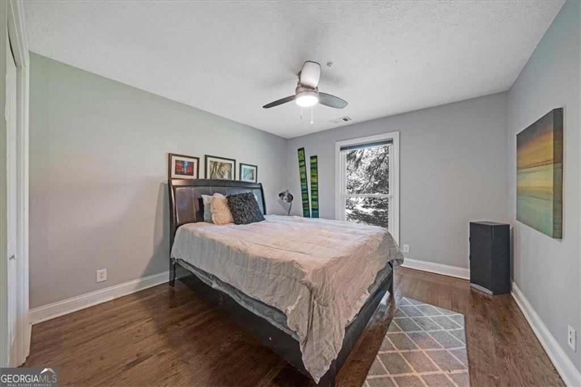
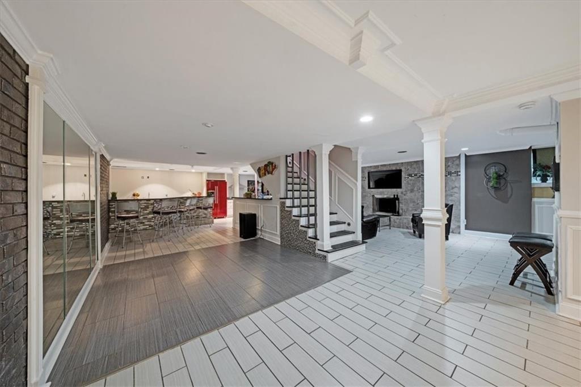
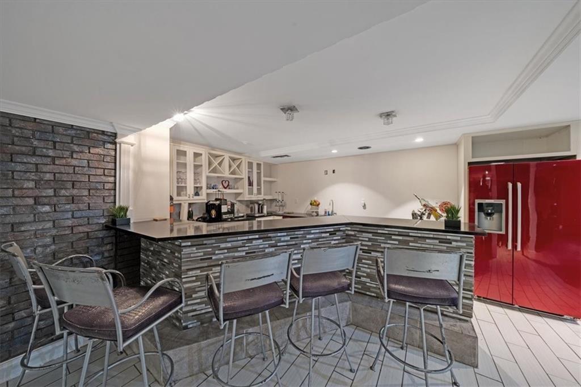
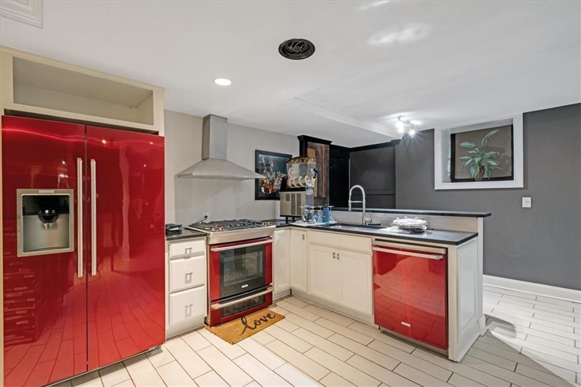
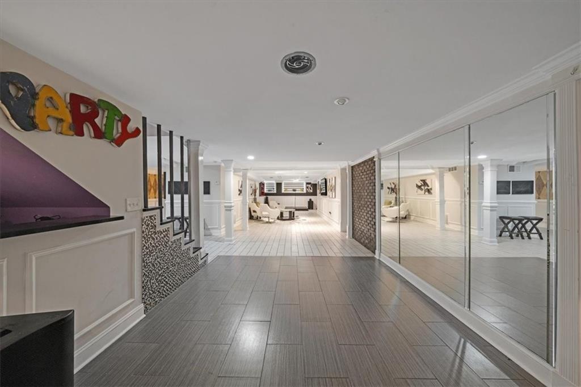
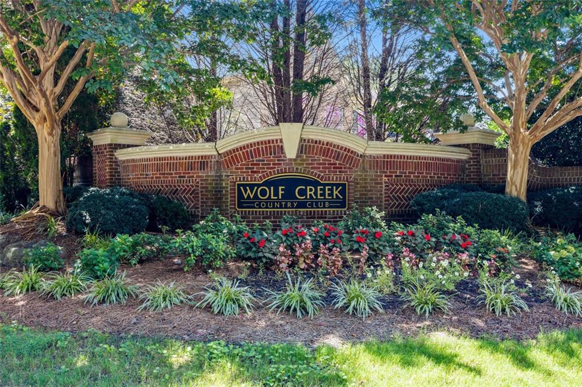
 MLS# 410963173
MLS# 410963173 