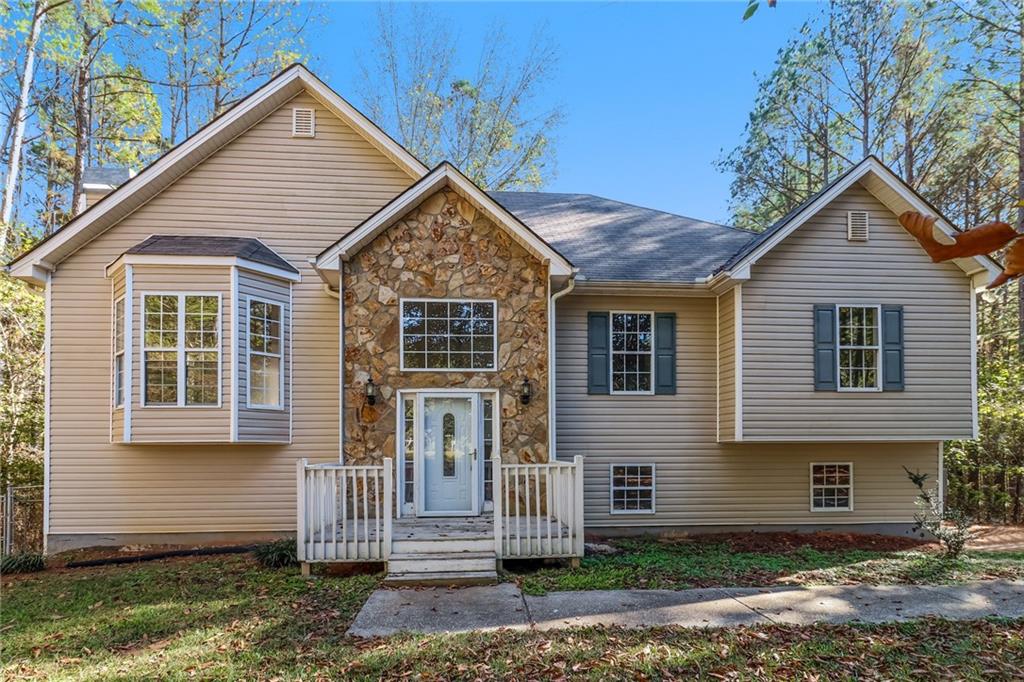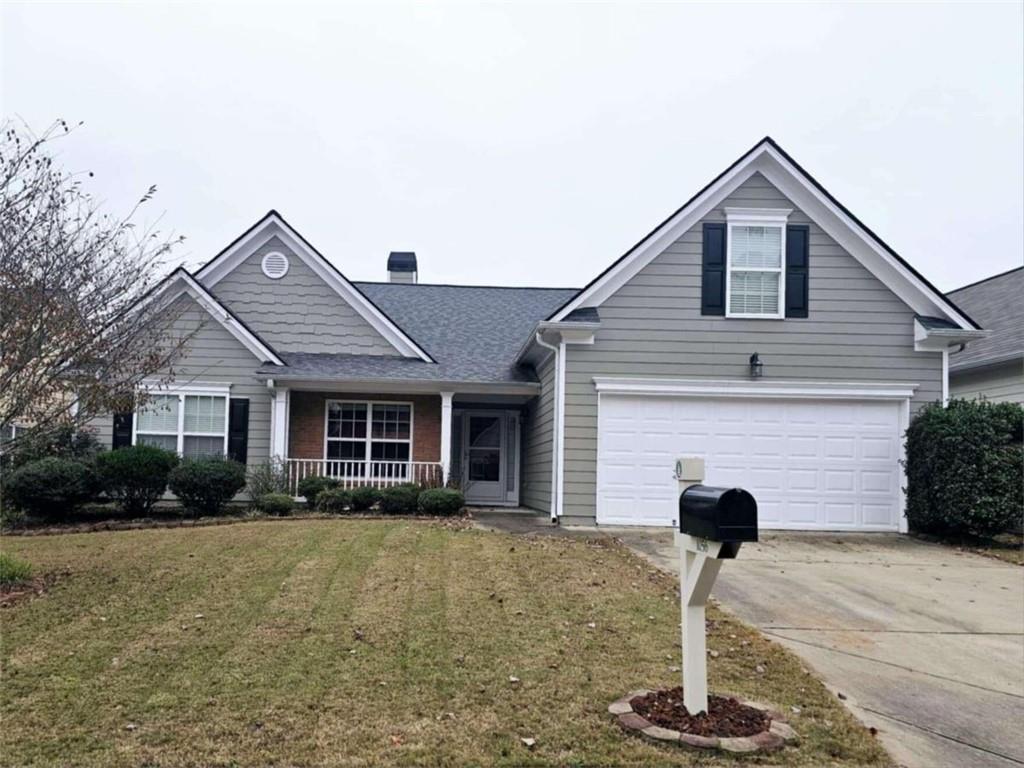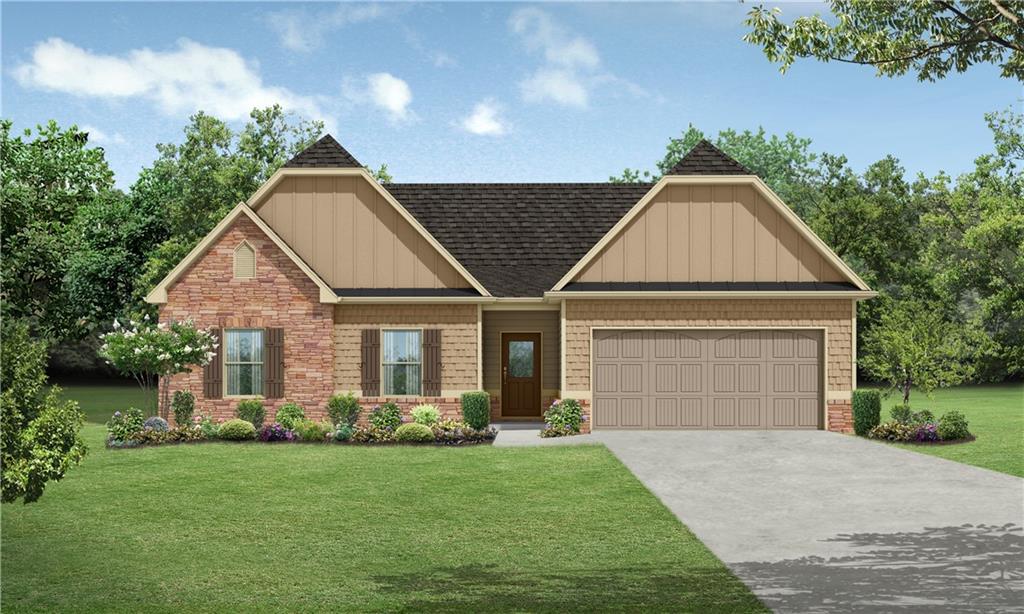Viewing Listing MLS# 407220853
Villa Rica, GA 30180
- 3Beds
- 2Full Baths
- N/AHalf Baths
- N/A SqFt
- 2001Year Built
- 0.16Acres
- MLS# 407220853
- Residential
- Single Family Residence
- Active
- Approx Time on Market1 month, 10 days
- AreaN/A
- CountyDouglas - GA
- Subdivision Mirror Lake
Overview
Welcome to 2755 Nautical Way in Mirror Lake, a neo traditional styled home with alley access to a 2 car garage along with 36 holes of golf/ a 90+/- acre lake/ tennis courts/ pickleball/ walk to shopping & dining all within 2 minutes of I-20! This home is in great condition with many updates & enhancements including flooring/ painting/ fixtures/ stainless steel appliances/ water heater & much more! The 1 level design offers 3 Bedrooms & 2 Baths with a split Bedroom layout* The good sized Great Room has a cozy fireplace for those winter evening, and the Island Kitchen can handle anything that the ""Chef"" in you wants to whip up! There is a breezeway that leads to the detached rear entry garage* The Primary Bedroom has double treyed ceilings & leads to an En Suite Primary Bathroom with a separate shower & a soaking tub for relaxing* Upstairs there is a Loft Area and an area that would make a great office* Irrigation system, termite bond in place plus a front porch to watch the sunsets* Come see why so many people love to call Mirror Lake Home and a Great Place to Live! Just 4 minutes to downtown Villa Rica and The Mill Amphitheater/ more shopping and dining options & Villa Rica Tanner Hospital*
Association Fees / Info
Hoa: Yes
Hoa Fees Frequency: Annually
Hoa Fees: 625
Community Features: Airport/Runway, Clubhouse, Golf, Lake, Park, Playground, Pool, Swim Team, Tennis Court(s), Country Club, Pickleball, Restaurant
Hoa Fees Frequency: Annually
Association Fee Includes: Maintenance Grounds, Tennis, Reserve Fund, Swim
Bathroom Info
Main Bathroom Level: 2
Total Baths: 2.00
Fullbaths: 2
Room Bedroom Features: Master on Main, Split Bedroom Plan, Roommate Floor Plan
Bedroom Info
Beds: 3
Building Info
Habitable Residence: No
Business Info
Equipment: Irrigation Equipment
Exterior Features
Fence: None
Patio and Porch: Patio, Breezeway, Front Porch, Covered
Exterior Features: Other, Lighting, Private Entrance
Road Surface Type: Asphalt, Paved
Pool Private: No
County: Douglas - GA
Acres: 0.16
Pool Desc: None
Fees / Restrictions
Financial
Original Price: $338,900
Owner Financing: No
Garage / Parking
Parking Features: Garage Door Opener, Detached, Kitchen Level, Garage Faces Rear, Garage
Green / Env Info
Green Energy Generation: None
Handicap
Accessibility Features: Accessible Entrance
Interior Features
Security Ftr: Smoke Detector(s)
Fireplace Features: Factory Built, Family Room, Gas Starter, Gas Log
Levels: One
Appliances: Dishwasher, Disposal, Microwave, Electric Range
Laundry Features: Electric Dryer Hookup, Laundry Room, Main Level, In Kitchen
Interior Features: Tray Ceiling(s), Walk-In Closet(s), Double Vanity, Cathedral Ceiling(s), High Speed Internet, Low Flow Plumbing Fixtures, Crown Molding, Other
Flooring: Carpet, Laminate
Spa Features: None
Lot Info
Lot Size Source: Builder
Lot Features: Level, Back Yard, Landscaped, Front Yard
Lot Size: 60x110x61x120
Misc
Property Attached: No
Home Warranty: No
Open House
Other
Other Structures: None
Property Info
Construction Materials: Vinyl Siding, Other
Year Built: 2,001
Builders Name: Patrick Malloy
Property Condition: Resale
Roof: Composition, Ridge Vents, Shingle, Other
Property Type: Residential Detached
Style: Craftsman, Ranch
Rental Info
Land Lease: No
Room Info
Kitchen Features: Breakfast Bar, Country Kitchen, Pantry, Cabinets White, Laminate Counters, Eat-in Kitchen, View to Family Room
Room Master Bathroom Features: Double Vanity,Separate Tub/Shower,Soaking Tub,Vaul
Room Dining Room Features: None
Special Features
Green Features: Lighting
Special Listing Conditions: None
Special Circumstances: None
Sqft Info
Building Area Total: 1751
Building Area Source: Owner
Tax Info
Tax Amount Annual: 829
Tax Year: 2,023
Tax Parcel Letter: 5025-01-7-0-072
Unit Info
Utilities / Hvac
Cool System: Ceiling Fan(s), Central Air, Electric
Electric: 110 Volts, 220 Volts in Laundry
Heating: Central, Natural Gas, Forced Air
Utilities: Cable Available, Electricity Available, Natural Gas Available, Phone Available, Sewer Available, Underground Utilities, Water Available
Sewer: Public Sewer
Waterfront / Water
Water Body Name: None
Water Source: Public
Waterfront Features: None
Directions
I-20 West take Exit 26 on Liberty Rd*Exit RIGHT towards Villa Rica*Merge onto Mirror Lake Blvd*Right at first red light on Connors Rd*LEFT onto Southlake Pkwy*LEFT onto Nautical Way*Home will be on the RIGHT*Listing Provided courtesy of Bhgre Metro Brokers
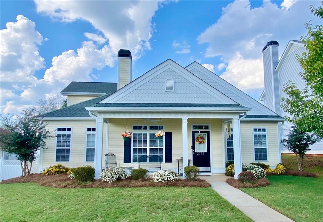
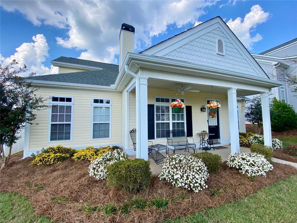
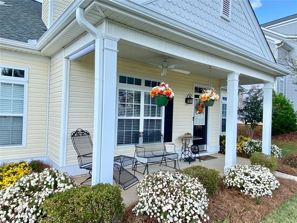
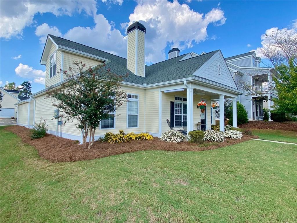
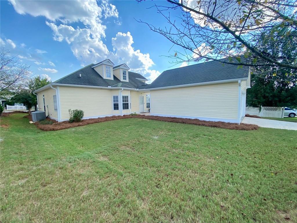
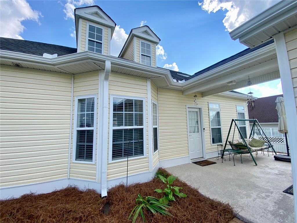
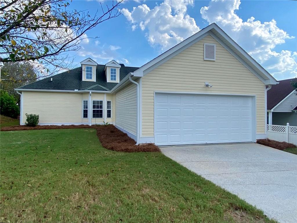
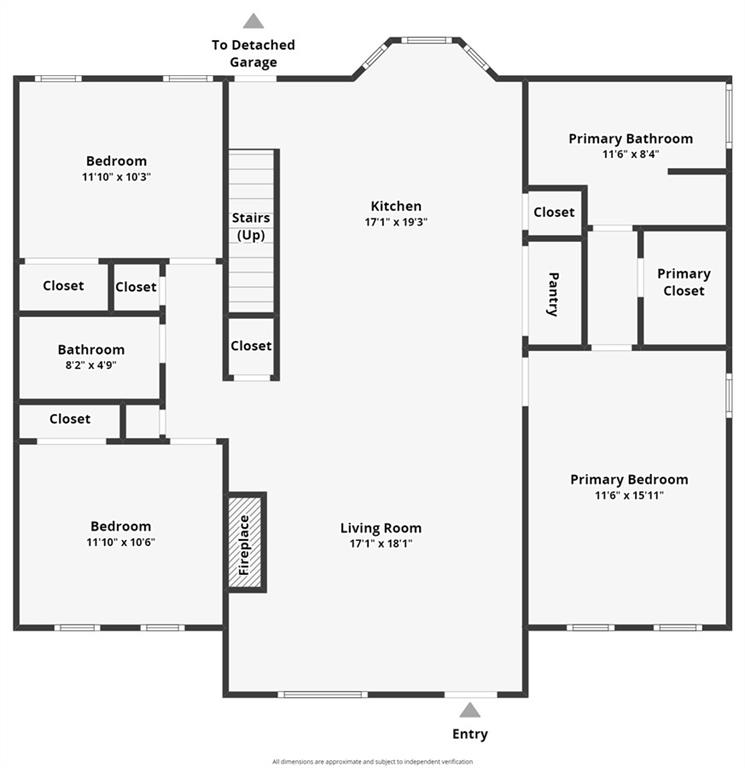
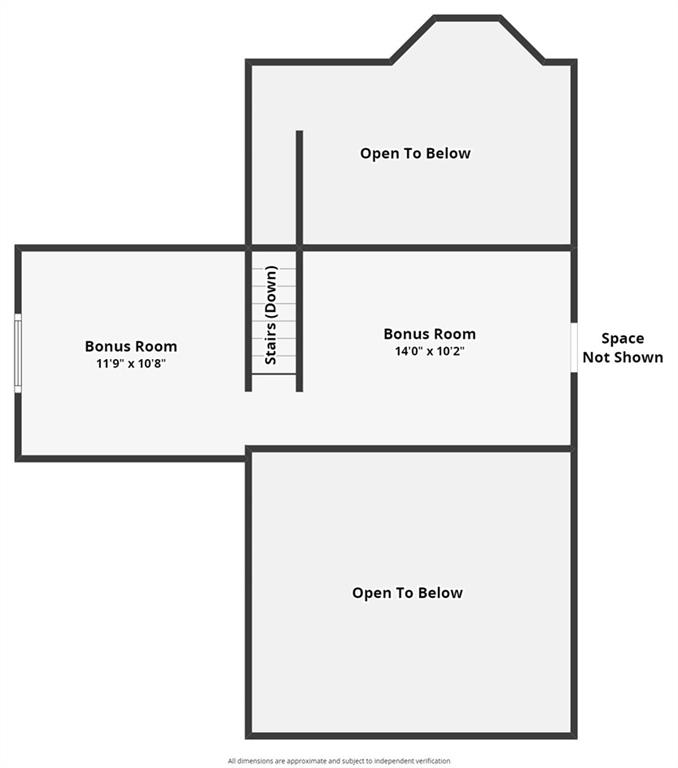
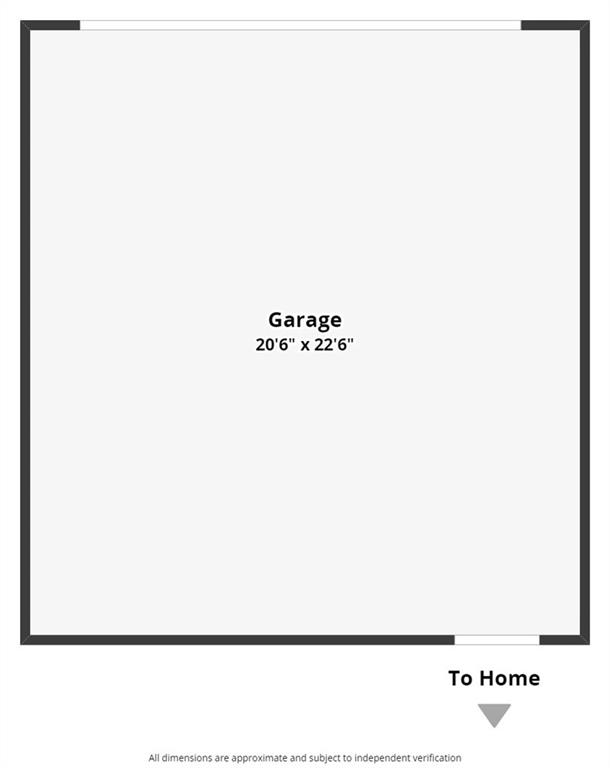
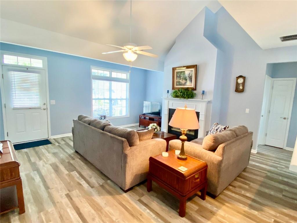
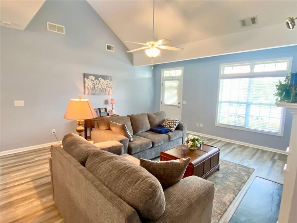
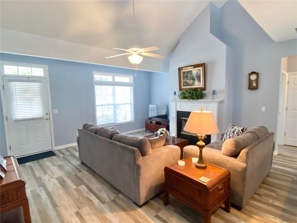
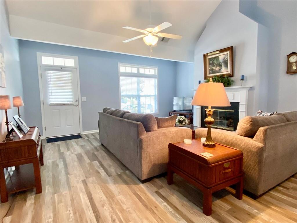
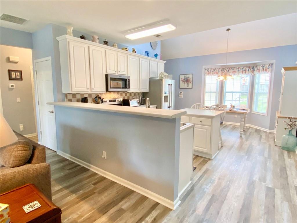
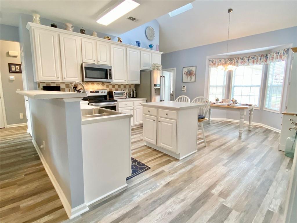
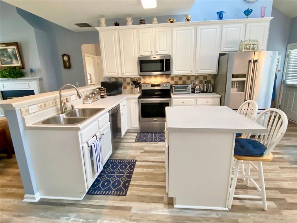
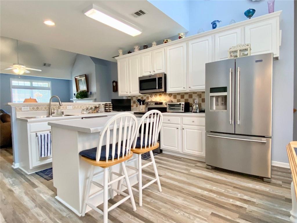
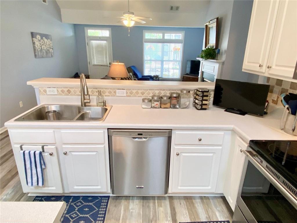
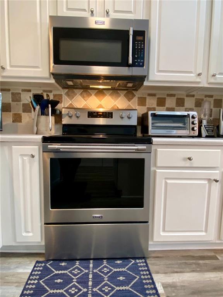
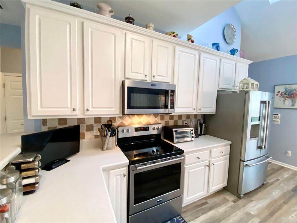
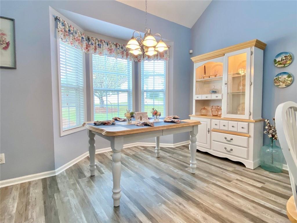
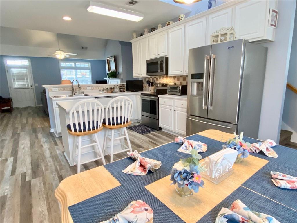
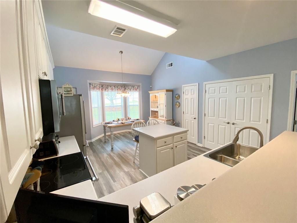
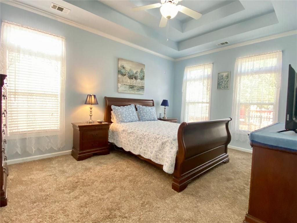
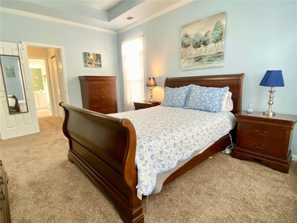
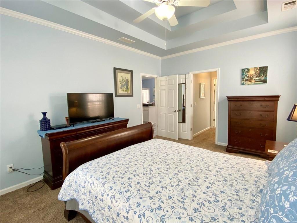
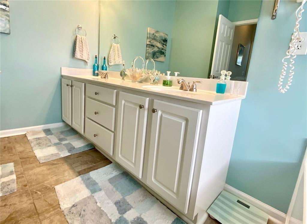
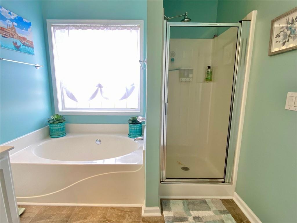
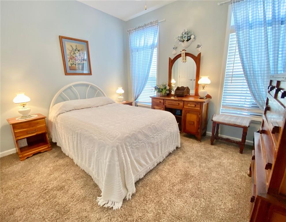
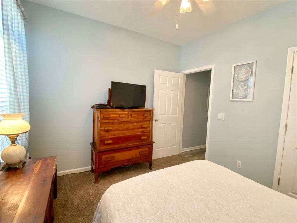
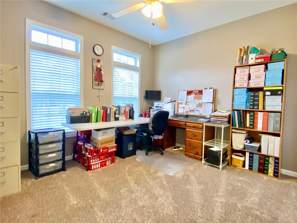
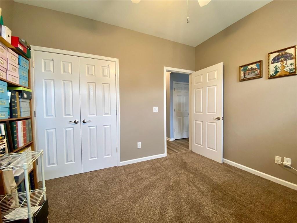
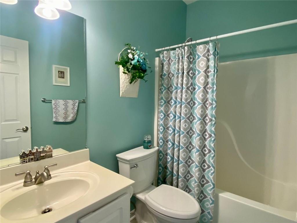
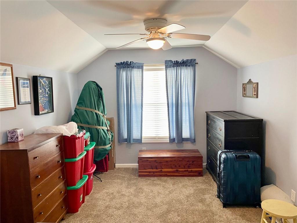
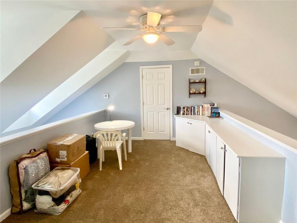
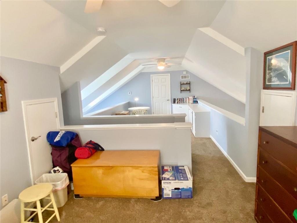
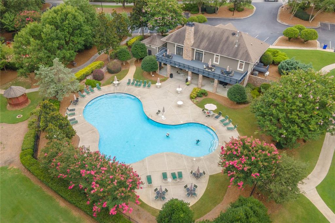
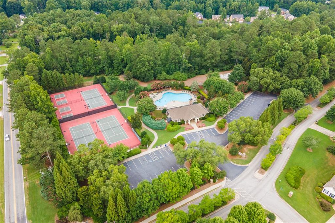
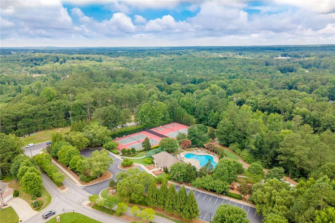
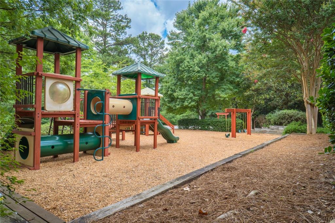
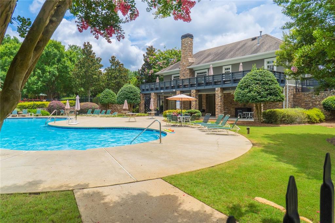
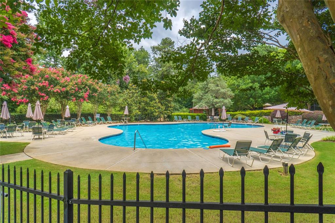
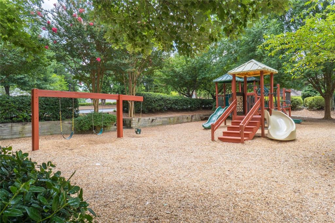
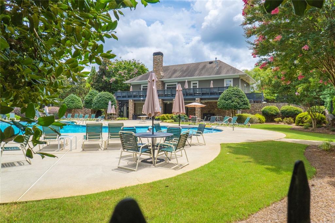
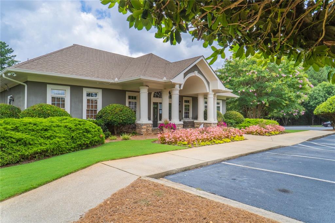
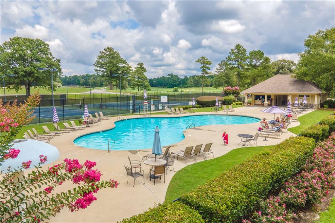
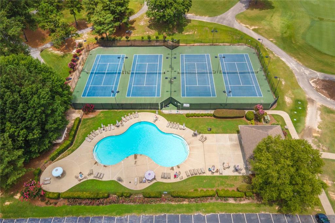
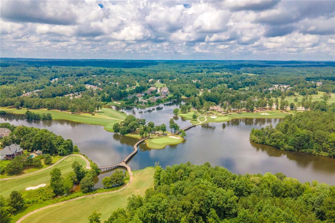
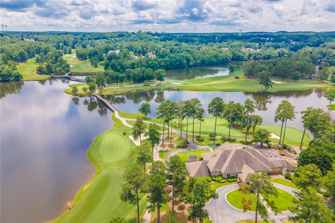
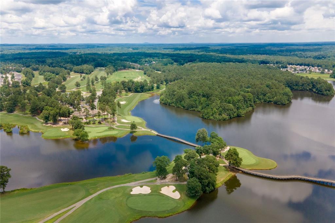
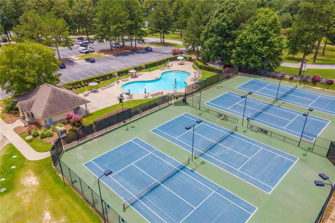
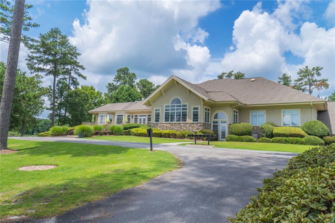
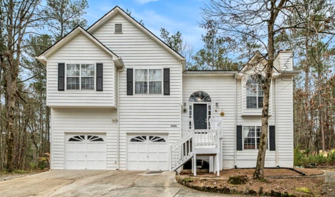
 MLS# 7365748
MLS# 7365748 