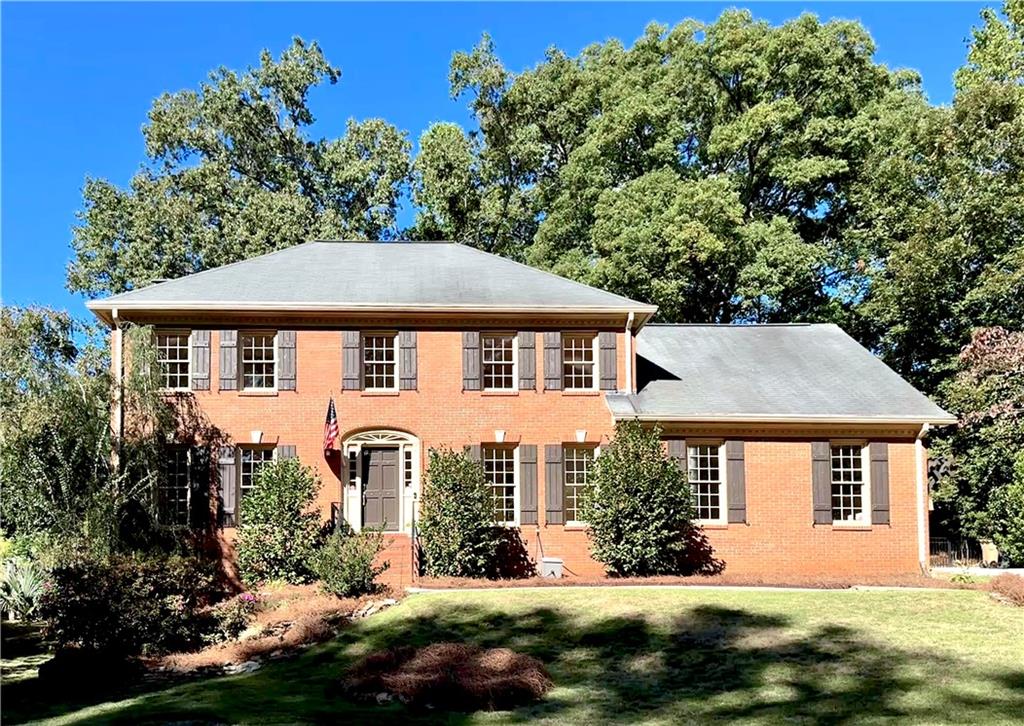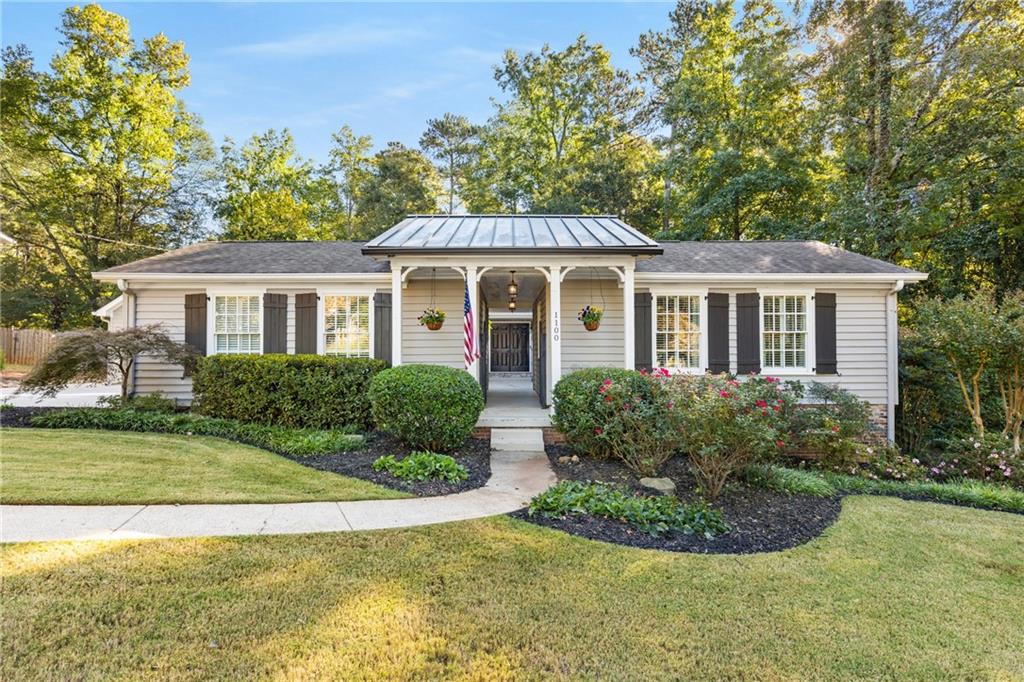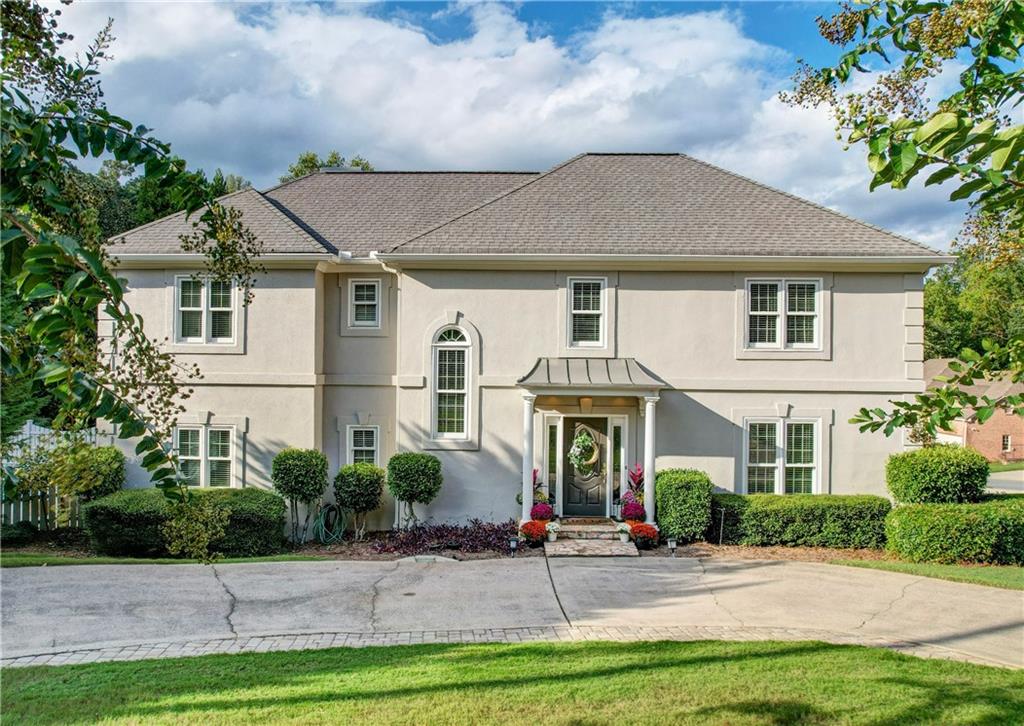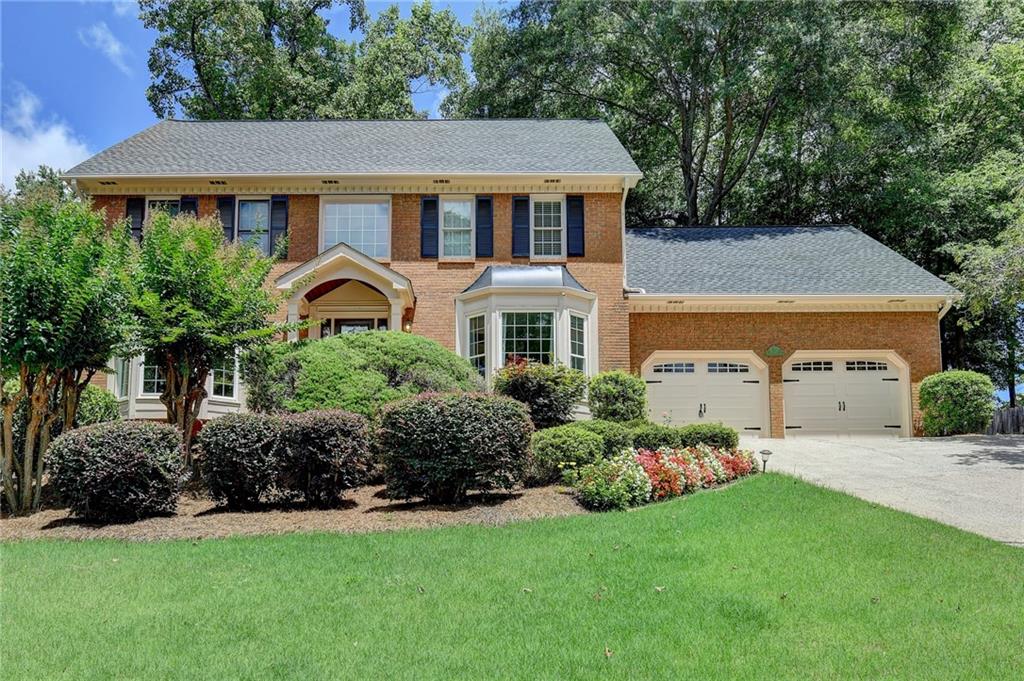Viewing Listing MLS# 407220724
Marietta, GA 30068
- 4Beds
- 3Full Baths
- 1Half Baths
- N/A SqFt
- 1995Year Built
- 0.18Acres
- MLS# 407220724
- Residential
- Single Family Residence
- Pending
- Approx Time on Market1 month, 10 days
- AreaN/A
- CountyCobb - GA
- Subdivision Woodlawn Place
Overview
This beautifully updated 4-bedroom, 3.5-bathroom home in the heart of East Cobb offers 3,454 sq. ft. of luxurious living. The master suite is located on the main floor, featuring a newly renovated bathroom with quartz countertops, modern light fixtures, and updated faucets. Freshly finished hardwoods flow throughout both levels, with only the bonus room above the garage carpeted. The entire home has been freshly painted, and the kitchen showcases granite countertops, new light fixtures, and newly painted cabinets. Upstairs, you'll find three spacious secondary bedroomsone with a private full bath and the other two sharing a Jack and Jill bathroom. Unique to this home are two staircasesone elegant hardwood staircase from the family room, and another leading directly from the garage to the bonus room. Conveniently located within walking distance to Publix, Petco, and major shopping areas, this home is also situated in award-winning school districts, including Walton High, Mt. Bethel Elementary, and is just a short walk to Dickerson Middle School. This home perfectly combines modern updates, unbeatable convenience and incredible value. Dont miss out on this gem!
Association Fees / Info
Hoa: Yes
Hoa Fees Frequency: Annually
Hoa Fees: 350
Community Features: None
Bathroom Info
Main Bathroom Level: 1
Halfbaths: 1
Total Baths: 4.00
Fullbaths: 3
Room Bedroom Features: Master on Main, Split Bedroom Plan
Bedroom Info
Beds: 4
Building Info
Habitable Residence: No
Business Info
Equipment: None
Exterior Features
Fence: None
Patio and Porch: Patio
Exterior Features: Courtyard
Road Surface Type: Asphalt
Pool Private: No
County: Cobb - GA
Acres: 0.18
Pool Desc: None
Fees / Restrictions
Financial
Original Price: $825,000
Owner Financing: No
Garage / Parking
Parking Features: Attached, Garage, Garage Door Opener, Kitchen Level, Level Driveway
Green / Env Info
Green Energy Generation: None
Handicap
Accessibility Features: None
Interior Features
Security Ftr: Security System Owned
Fireplace Features: Gas Starter
Levels: Two
Appliances: Dishwasher, Disposal, Electric Cooktop, Electric Oven, Microwave
Laundry Features: Electric Dryer Hookup, Gas Dryer Hookup, Main Level, Sink
Interior Features: Cathedral Ceiling(s), Coffered Ceiling(s), Crown Molding, Disappearing Attic Stairs, Double Vanity, High Ceilings 9 ft Lower, High Speed Internet, His and Hers Closets, Recessed Lighting, Tray Ceiling(s), Walk-In Closet(s)
Flooring: Laminate, Painted/Stained, Parquet, Wood
Spa Features: None
Lot Info
Lot Size Source: Public Records
Lot Features: Back Yard, Landscaped, Level
Lot Size: 70x110
Misc
Property Attached: No
Home Warranty: No
Open House
Other
Other Structures: None
Property Info
Construction Materials: Brick 3 Sides, Cement Siding
Year Built: 1,995
Property Condition: Resale
Roof: Composition
Property Type: Residential Detached
Style: Traditional
Rental Info
Land Lease: No
Room Info
Kitchen Features: Breakfast Bar, Breakfast Room, Cabinets White, Eat-in Kitchen, Keeping Room, Stone Counters, View to Family Room
Room Master Bathroom Features: Double Vanity,Separate Tub/Shower,Soaking Tub
Room Dining Room Features: Open Concept,Separate Dining Room
Special Features
Green Features: None
Special Listing Conditions: None
Special Circumstances: None
Sqft Info
Building Area Total: 3454
Building Area Source: Appraiser
Tax Info
Tax Amount Annual: 1318
Tax Year: 2,023
Tax Parcel Letter: 01-0065-0-085-0
Unit Info
Utilities / Hvac
Cool System: Central Air, Electric
Electric: 110 Volts, 220 Volts, 220 Volts in Laundry
Heating: Central
Utilities: Cable Available, Electricity Available, Natural Gas Available, Phone Available, Sewer Available, Underground Utilities, Water Available
Sewer: Public Sewer
Waterfront / Water
Water Body Name: None
Water Source: Public
Waterfront Features: None
Directions
GPS Takes You Straight There. From Riverside Dr, Go North on Johnson Ferry Drive, Make a Right on Woodlawn Dr. Subdivision is located behind the Publix & Petco Shopping Center.Listing Provided courtesy of Keller Williams Realty Atlanta Partners
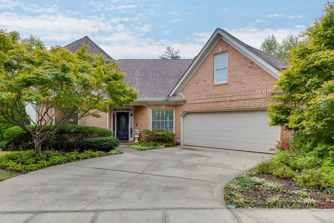
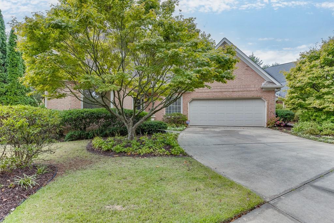
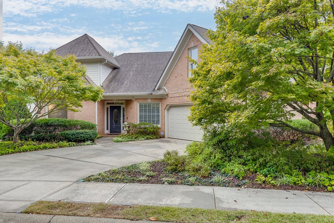
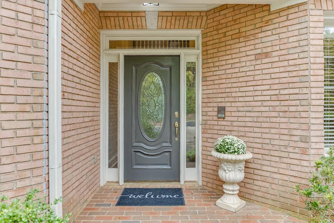
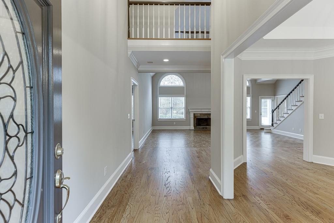
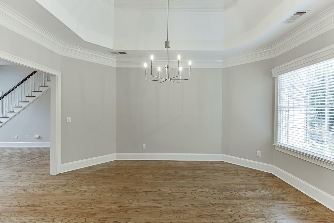
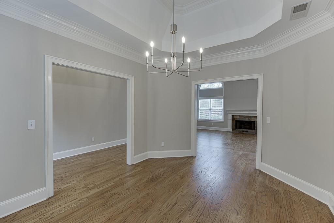
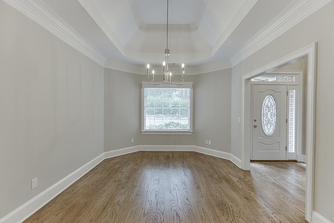
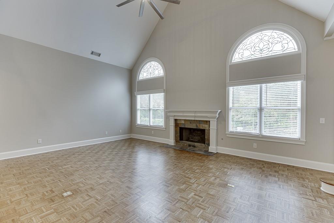
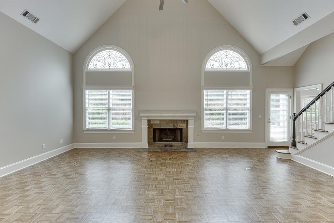
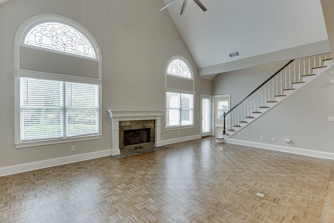
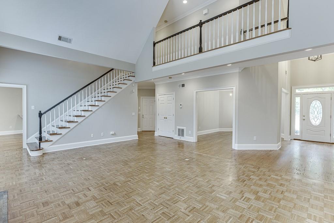
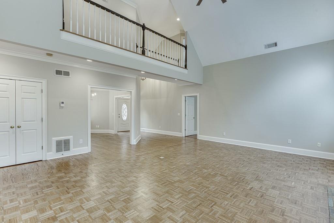
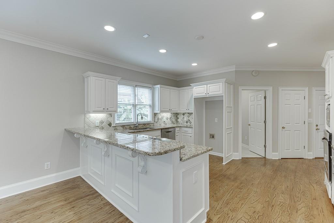
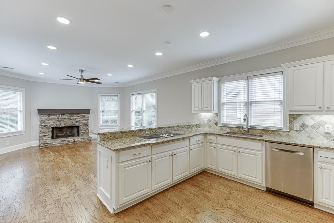
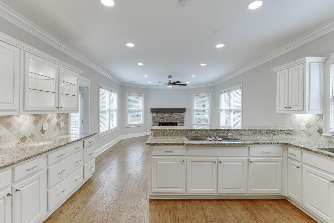
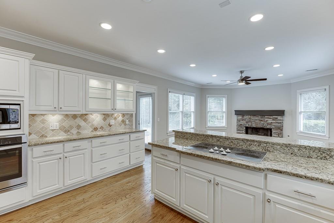
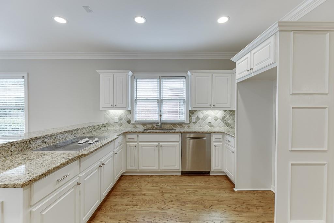
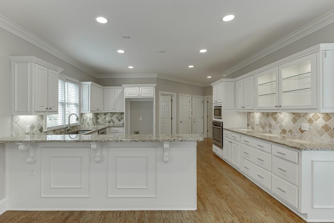
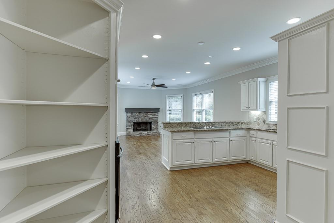
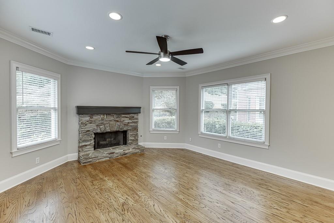
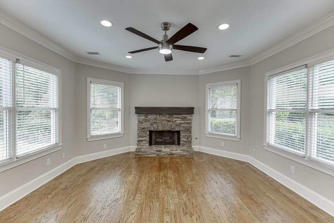
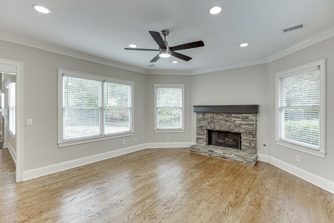
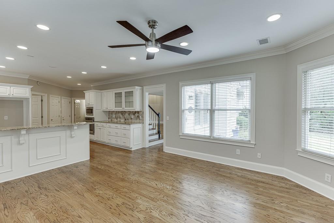
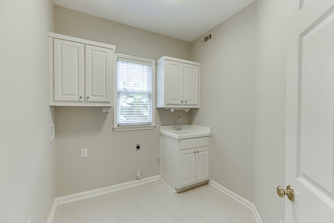
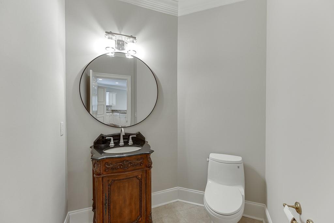
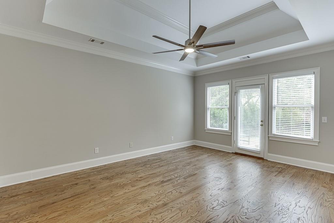
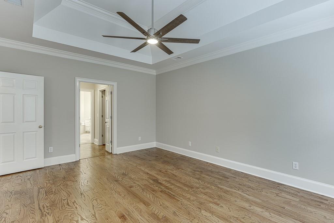
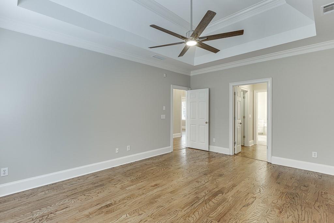
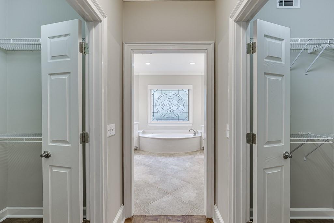
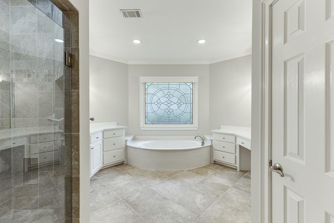
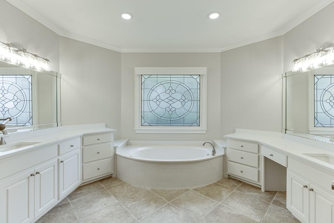
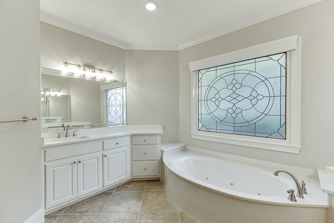
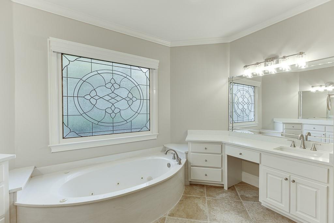
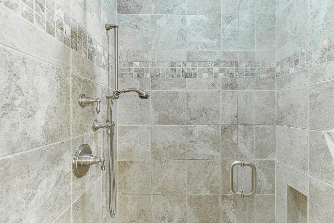
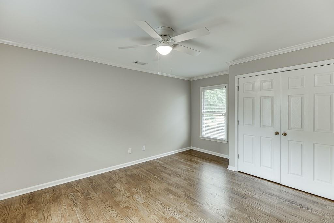
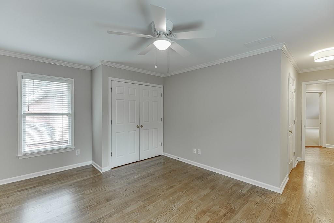
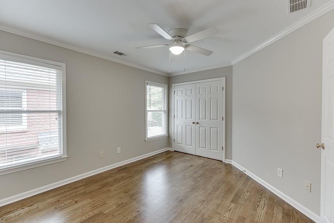
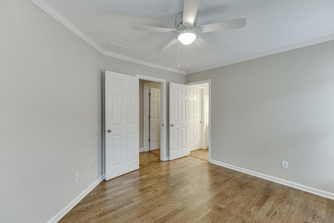
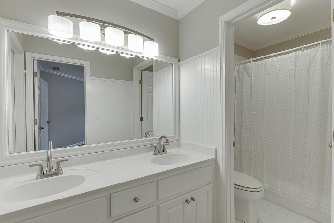
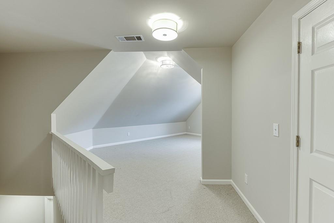
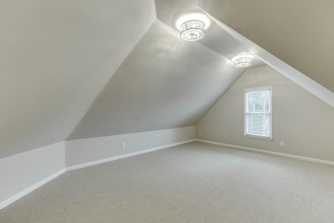
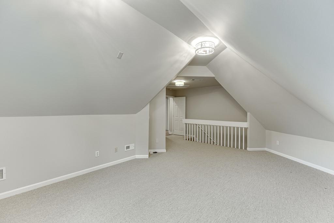
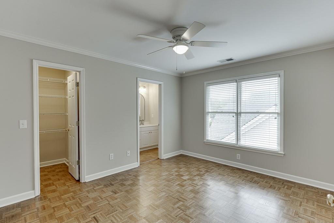
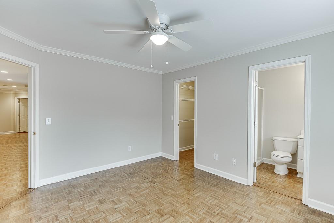
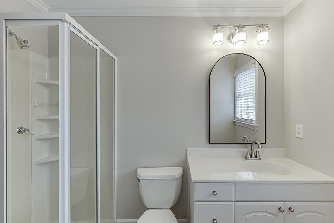
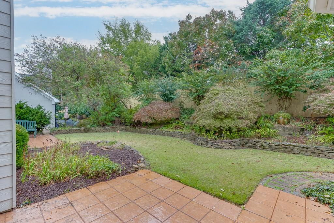
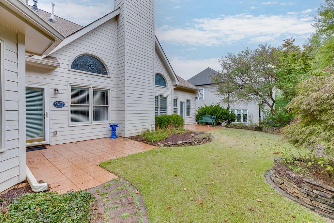
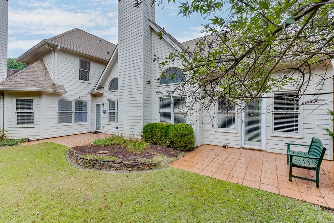
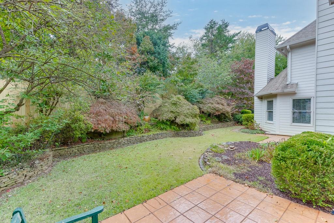
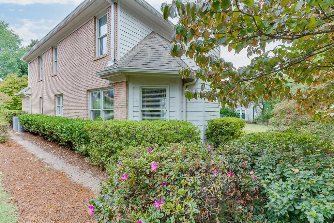
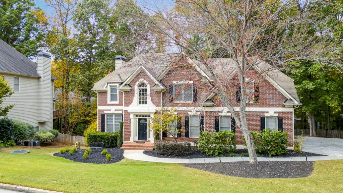
 MLS# 409217965
MLS# 409217965 