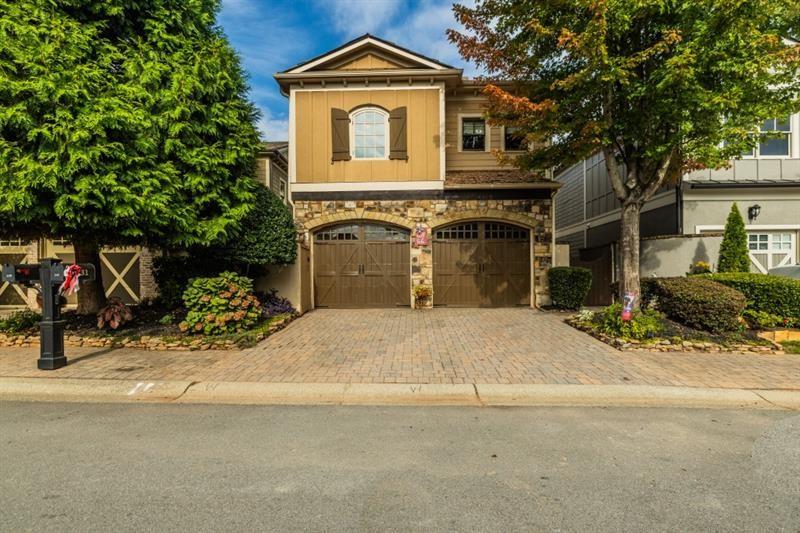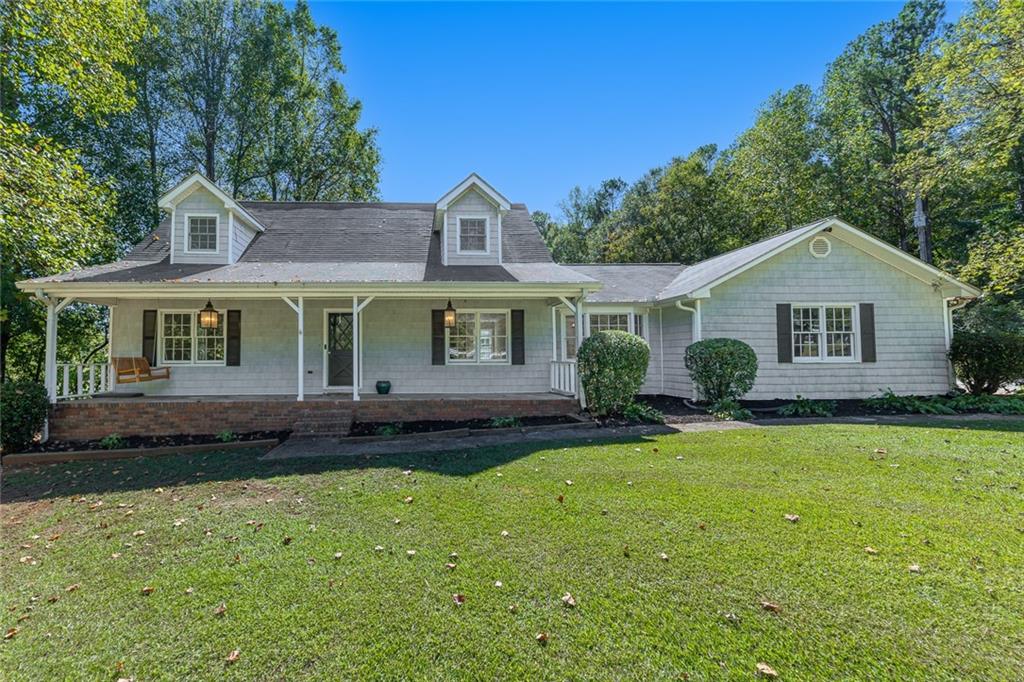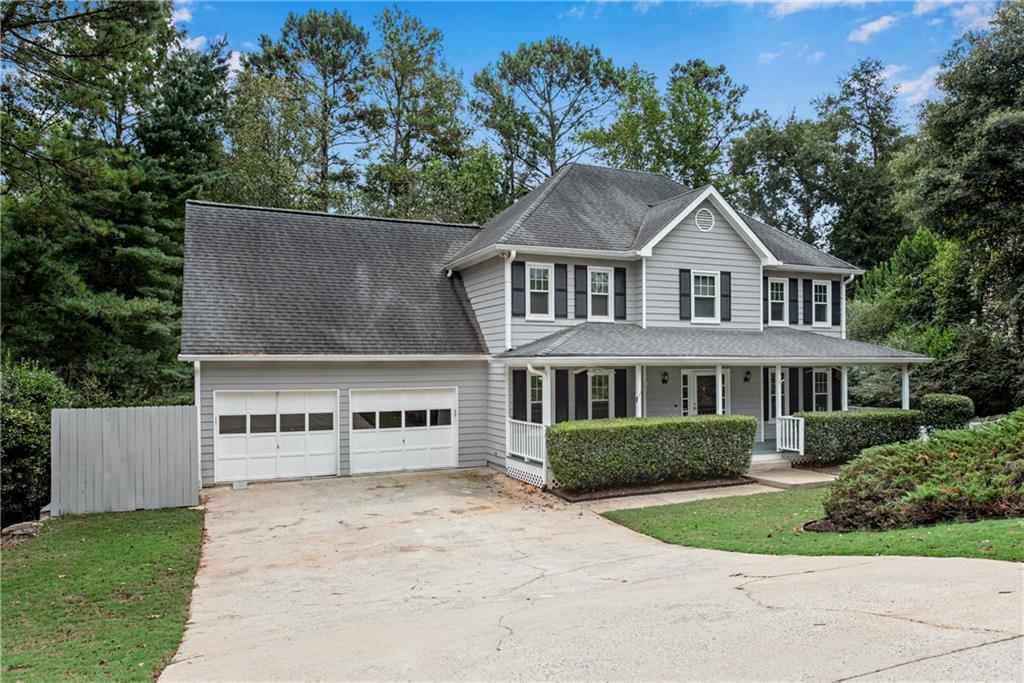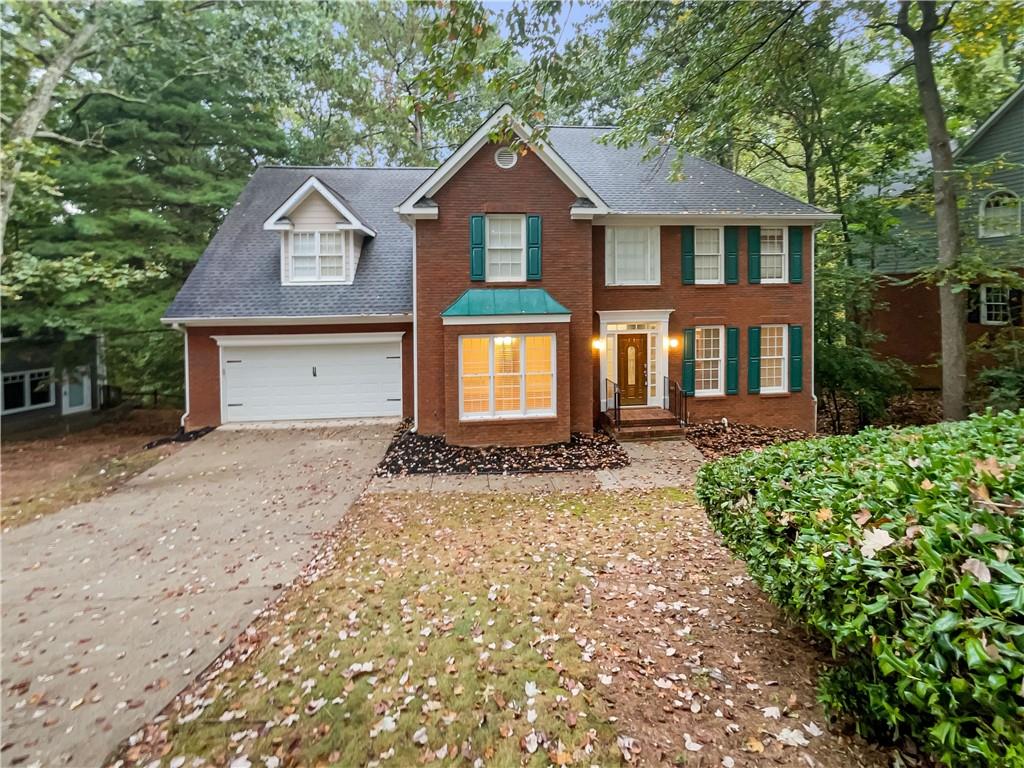Viewing Listing MLS# 407219668
Woodstock, GA 30188
- 3Beds
- 2Full Baths
- 1Half Baths
- N/A SqFt
- 2024Year Built
- 0.09Acres
- MLS# 407219668
- Residential
- Single Family Residence
- Active
- Approx Time on Market1 month, 3 days
- AreaN/A
- CountyCherokee - GA
- Subdivision Winsome Park
Overview
Welcome to the Cogburn plan! This plan emphasizes spaciousness and modern living. On the main level, the stunning kitchen takes center stage with a large 9ft island making it perfect for casual dining and entertaining. The open main level also includes a bright family room and spacious dining area, ideal for family dinners or hosting friends. A luxurious Owner's bath is generously sized with a sitting area. Once of the highlights of the Cogburn is the versatile loft space, which adapts to your needs. The second floor also includes 2 additional bedrooms , a full bathroom , and a full size laundry room. This home will offer an amazing covered patio that will over look a nice private backyard. This home is scheduled to be ready for move in March/April 2025- Hurry so you can meet with one of our designers and pick out your own design selections! Enjoy a $10,000 incentive to be used towards Design upgrades or Closing costs with use of Builder's preferred lender. Open daily until 5:00pm. Photos are representative at this time.
Association Fees / Info
Hoa: Yes
Hoa Fees Frequency: Annually
Hoa Fees: 965
Community Features: Dog Park, Homeowners Assoc, Near Schools, Near Shopping, Near Trails/Greenway, Sidewalks, Street Lights
Hoa Fees Frequency: Annually
Bathroom Info
Halfbaths: 1
Total Baths: 3.00
Fullbaths: 2
Room Bedroom Features: Oversized Master
Bedroom Info
Beds: 3
Building Info
Habitable Residence: No
Business Info
Equipment: None
Exterior Features
Fence: None
Patio and Porch: Covered, Patio
Exterior Features: Lighting
Road Surface Type: Asphalt
Pool Private: No
County: Cherokee - GA
Acres: 0.09
Pool Desc: None
Fees / Restrictions
Financial
Original Price: $541,075
Owner Financing: No
Garage / Parking
Parking Features: Attached, Garage
Green / Env Info
Green Energy Generation: None
Handicap
Accessibility Features: None
Interior Features
Security Ftr: Security System Owned, Smoke Detector(s)
Fireplace Features: Electric, Family Room
Levels: Two
Appliances: Dishwasher, Disposal, Gas Oven, Gas Range, Microwave
Laundry Features: Laundry Room, Upper Level
Interior Features: Crown Molding, Disappearing Attic Stairs, Double Vanity, Entrance Foyer, High Ceilings 9 ft Main, Low Flow Plumbing Fixtures, Walk-In Closet(s)
Flooring: Carpet, Ceramic Tile, Other
Spa Features: None
Lot Info
Lot Size Source: Builder
Lot Features: Back Yard, Landscaped
Lot Size: 37x109x37x109
Misc
Property Attached: No
Home Warranty: Yes
Open House
Other
Other Structures: None
Property Info
Construction Materials: Brick, Cement Siding, HardiPlank Type
Year Built: 2,024
Builders Name: Traton Homes
Property Condition: New Construction
Roof: Composition, Shingle
Property Type: Residential Detached
Style: Craftsman, Traditional
Rental Info
Land Lease: No
Room Info
Kitchen Features: Breakfast Bar, Kitchen Island, Pantry, Stone Counters, View to Family Room
Room Master Bathroom Features: Double Vanity,Shower Only
Room Dining Room Features: Open Concept
Special Features
Green Features: None
Special Listing Conditions: None
Special Circumstances: None
Sqft Info
Building Area Total: 2053
Building Area Source: Builder
Tax Info
Tax Year: 2,024
Unit Info
Num Units In Community: 49
Utilities / Hvac
Cool System: Central Air, Electric, Zoned
Electric: 110 Volts
Heating: Natural Gas, Zoned
Utilities: Cable Available, Electricity Available, Natural Gas Available, Phone Available, Sewer Available, Underground Utilities, Water Available
Sewer: Public Sewer
Waterfront / Water
Water Body Name: None
Water Source: Public
Waterfront Features: None
Directions
GPS ADDRESS: 792 Neese Rd Woodstock, GA 30188. Take 575 N to Exit 7 (Hwy 92) and turn right of off exit. Then turn left onto Neese Rd and community is on left (By Culver's).Listing Provided courtesy of Traton Homes Realty, Inc.
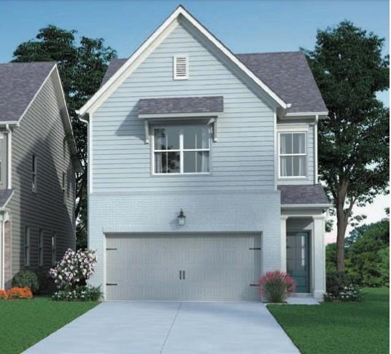
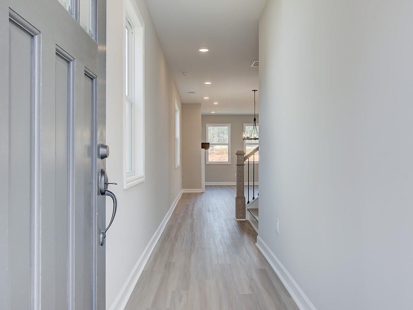
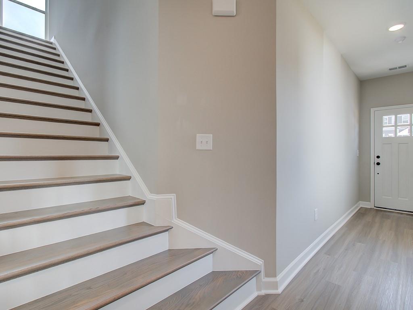
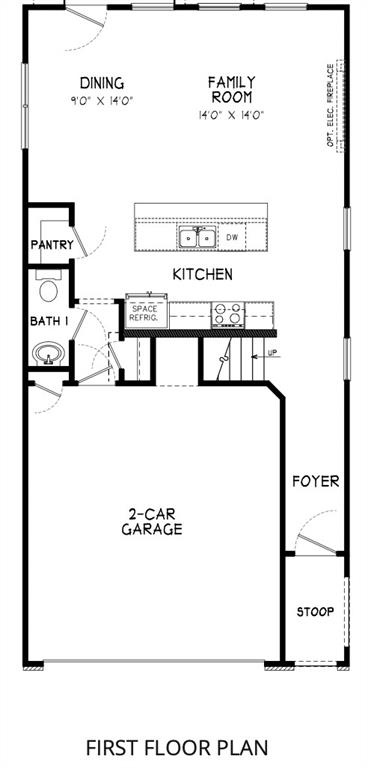
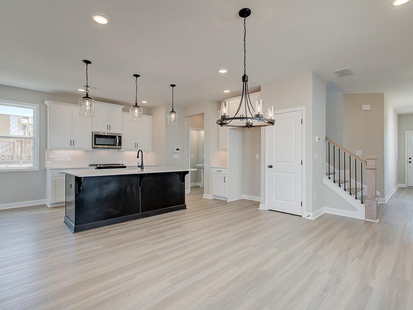
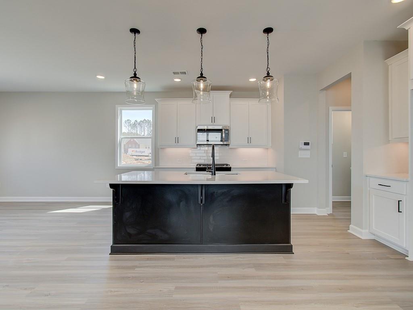
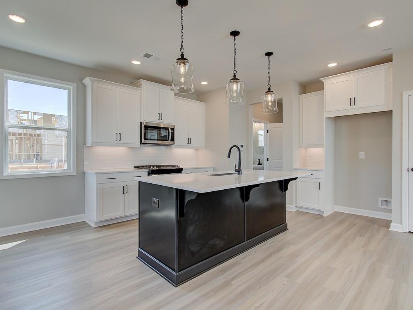
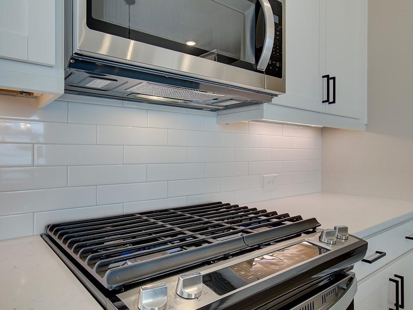
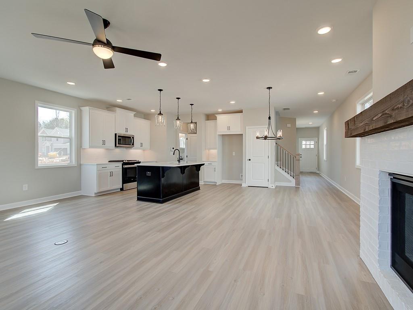
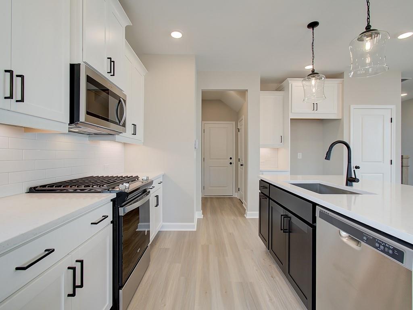
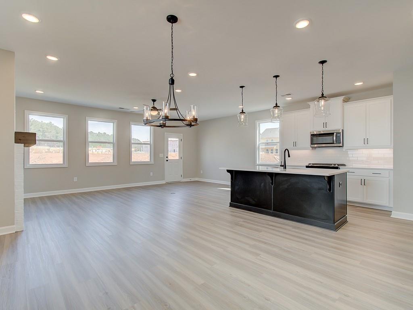
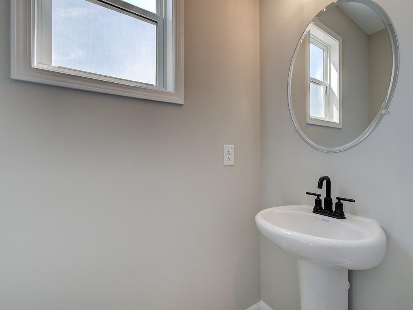
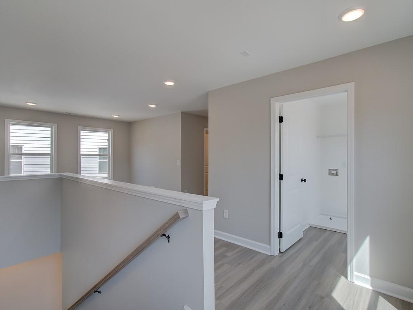
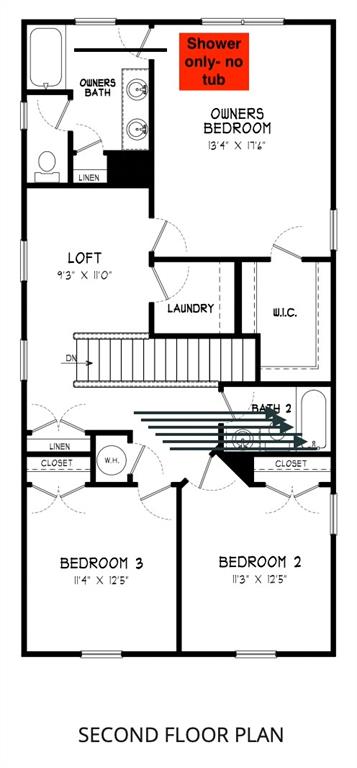
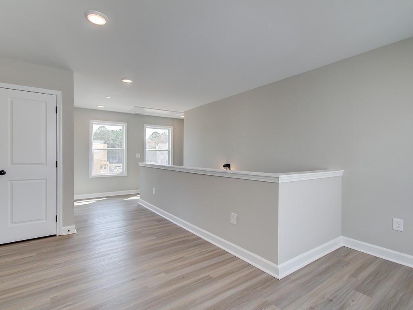
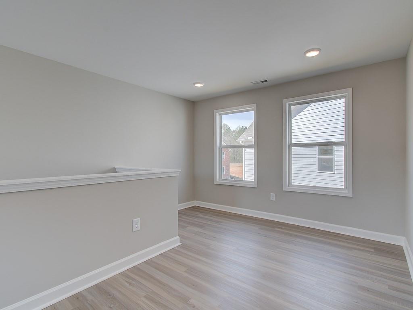
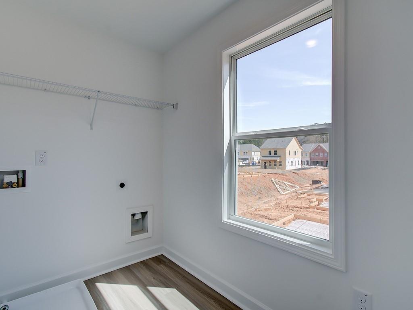
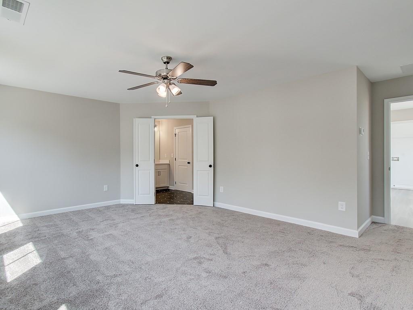
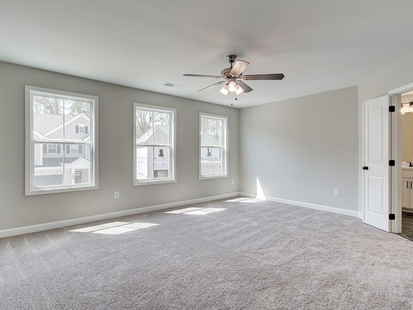
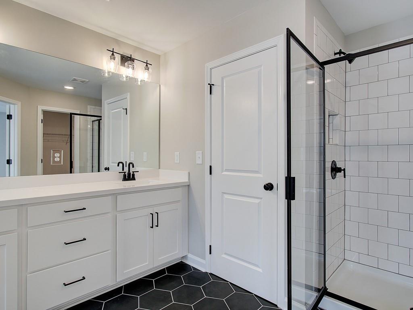
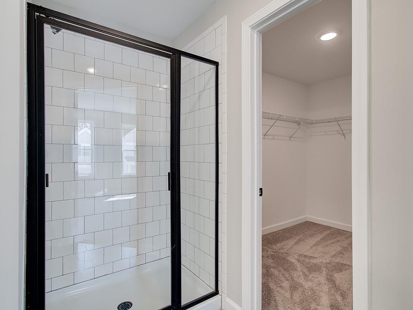
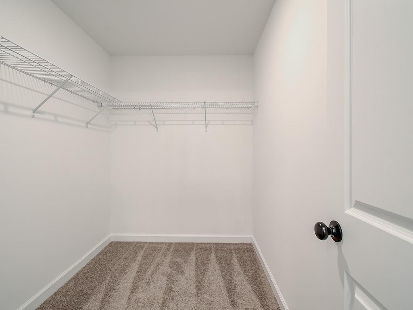
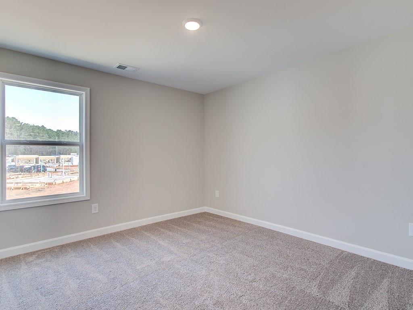
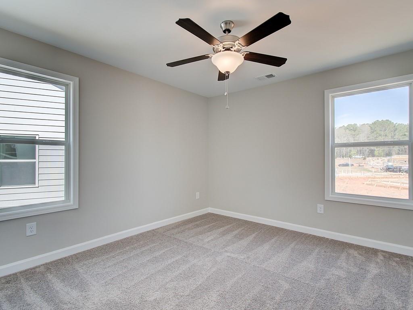
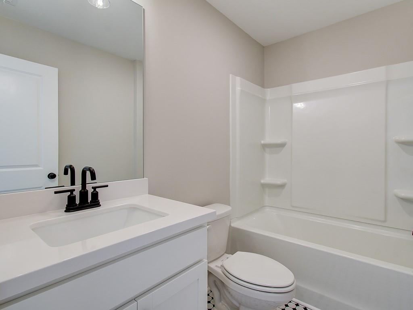
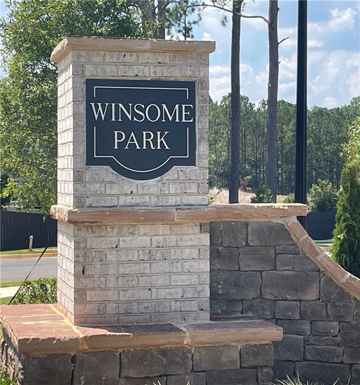
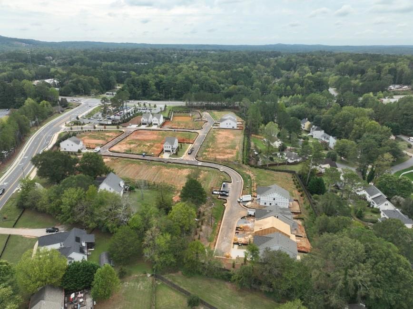
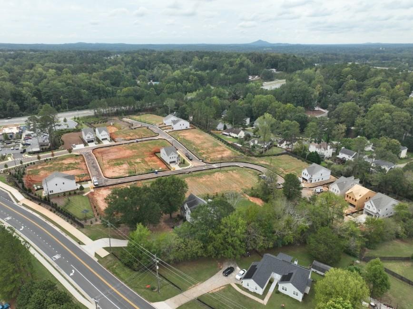
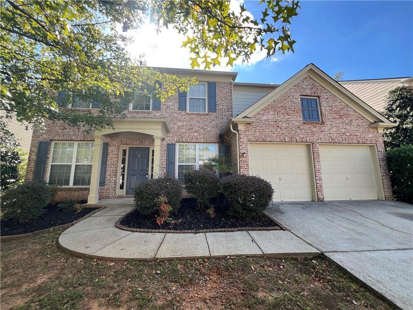
 MLS# 409312030
MLS# 409312030 