Viewing Listing MLS# 407204836
Peachtree Corners, GA 30092
- 4Beds
- 3Full Baths
- 1Half Baths
- N/A SqFt
- 1991Year Built
- 0.16Acres
- MLS# 407204836
- Residential
- Single Family Residence
- Pending
- Approx Time on Market1 month, 12 days
- AreaN/A
- CountyGwinnett - GA
- Subdivision Forest Hills
Overview
An impressive 4 bedroom brick home with 3.5 baths in a friendly upscale Peachtree Corners neighborhood with impeccable landscaping and beautiful brick sidewalks lined with lantern-style street lights. This home has the largest private backyard in Forest Hills with a relaxing waterfall and a bubbling urn for rest and relaxation. The main level features a two-story foyer that leads to a formal living room and dining room. They open to a sun-filled solarium where you can enjoy the natural beauty of the backyard or walk out to the private deck. The sunroom also serves as a breakfast room which opens to the large kitchen, featuring new GE Profile Monogram SS appliances and natural wood-stained cabinets. The kitchen is also open to the family room with a gas log fireplace and built-in entertainment center & shelving. Upstairs you will find a large master bedroom with separate vanities in the bathroom, a tiled shower, a separate whirlpool tub and a walk-in closet. There are two secondary bedrooms upstairs (one was used as an office) with a secondary updated full bath. The fully finished basement has tons of storage along with two bonus rooms, a gym, a spacious bedroom, an updated full bathroom, and a recreation room. The oversized 2-car garage provides even more storage or workshop area. Water and Landscaping are included in the HOA fee. Basement was waterproofed with a transferable warranty. Dehumidifier and air purifier in basement remains. Whole-house water filtration system also remains. Irrigation in front and back yards. Gutter-guards installed. Both the waterfall and the bubbling urn are turned off and on via remote control. BBQ grill on deck connected to natural gas line. Forest Hills is located just a short walk away from the LifeTime Athletic Club, which offers fitness, swimming, tennis, pickleball, and more. You are also close to the library, movie theater, wonderful restaurants, and shopping at The Forum, and the Peachtree Corners Town Green at the Town Center, which is a 2+ acre event lawn home to concerts, movies and other community events as well as children's play areas.
Association Fees / Info
Hoa: Yes
Hoa Fees Frequency: Monthly
Hoa Fees: 264
Community Features: Homeowners Assoc, Near Schools, Near Shopping, Sidewalks, Street Lights
Association Fee Includes: Maintenance Grounds, Water
Bathroom Info
Halfbaths: 1
Total Baths: 4.00
Fullbaths: 3
Room Bedroom Features: Roommate Floor Plan
Bedroom Info
Beds: 4
Building Info
Habitable Residence: No
Business Info
Equipment: Air Purifier, Dehumidifier, Irrigation Equipment
Exterior Features
Fence: Stone, Wood
Patio and Porch: Covered, Deck, Glass Enclosed, Wrap Around
Exterior Features: Gas Grill, Lighting, Private Yard, Rain Gutters
Road Surface Type: Asphalt
Pool Private: No
County: Gwinnett - GA
Acres: 0.16
Pool Desc: Waterfall
Fees / Restrictions
Financial
Original Price: $659,000
Owner Financing: No
Garage / Parking
Parking Features: Attached, Garage, Garage Faces Front, Level Driveway
Green / Env Info
Green Energy Generation: None
Handicap
Accessibility Features: Accessible Entrance
Interior Features
Security Ftr: Smoke Detector(s)
Fireplace Features: Family Room, Gas Starter
Levels: Two
Appliances: Dishwasher, Disposal, Dryer, Gas Cooktop, Microwave, Range Hood, Refrigerator, Washer
Laundry Features: Laundry Room, Main Level
Interior Features: Bookcases, Double Vanity, Entrance Foyer, Entrance Foyer 2 Story, Track Lighting
Flooring: Carpet, Ceramic Tile, Hardwood
Spa Features: None
Lot Info
Lot Size Source: Public Records
Lot Features: Back Yard, Front Yard, Landscaped, Sprinklers In Front, Sprinklers In Rear
Lot Size: x
Misc
Property Attached: No
Home Warranty: No
Open House
Other
Other Structures: None
Property Info
Construction Materials: Brick 3 Sides, Cement Siding
Year Built: 1,991
Property Condition: Resale
Roof: Composition
Property Type: Residential Detached
Style: Traditional
Rental Info
Land Lease: No
Room Info
Kitchen Features: Breakfast Bar, Breakfast Room, Cabinets Stain, Kitchen Island, Pantry, Solid Surface Counters
Room Master Bathroom Features: Double Vanity,Separate His/Hers,Separate Tub/Showe
Room Dining Room Features: Seats 12+,Separate Dining Room
Special Features
Green Features: Thermostat
Special Listing Conditions: None
Special Circumstances: None
Sqft Info
Building Area Total: 3771
Building Area Source: Appraiser
Tax Info
Tax Amount Annual: 1454
Tax Year: 2,024
Tax Parcel Letter: R6304F-045
Unit Info
Utilities / Hvac
Cool System: Central Air, Electric
Electric: 110 Volts
Heating: Central, Natural Gas
Utilities: Cable Available, Electricity Available, Natural Gas Available, Sewer Available, Underground Utilities, Water Available
Sewer: Public Sewer
Waterfront / Water
Water Body Name: None
Water Source: Public
Waterfront Features: None
Directions
GPSListing Provided courtesy of Josephs Homes Realty, Llc.
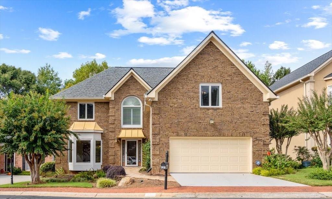
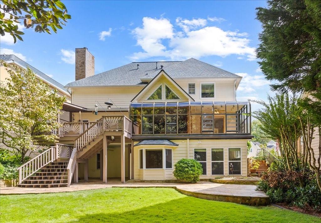
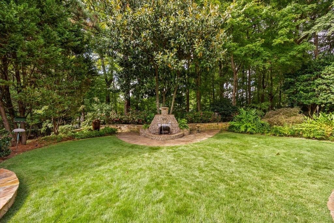
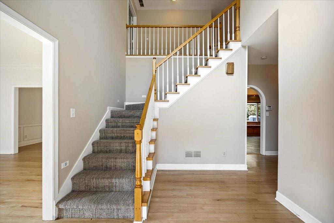
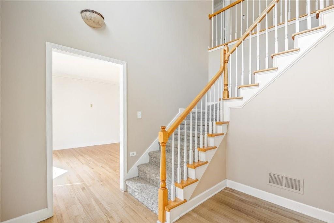
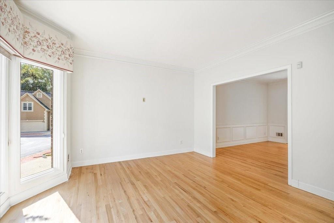
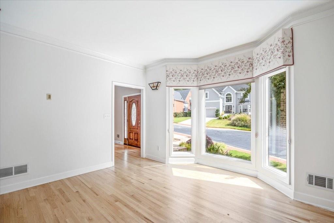
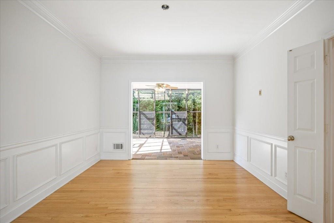
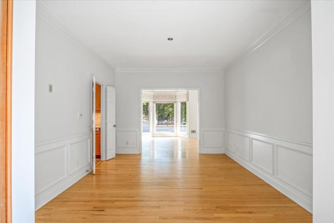
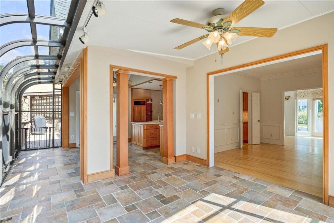
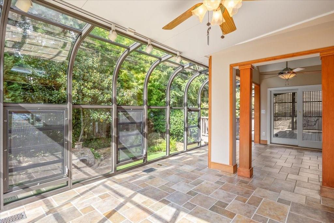
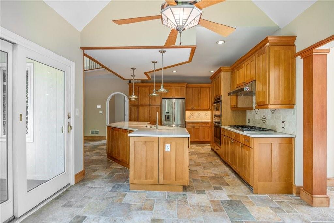
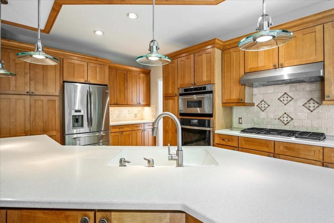
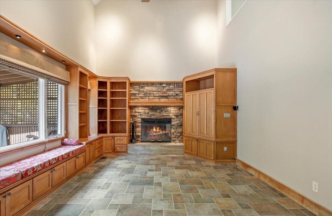
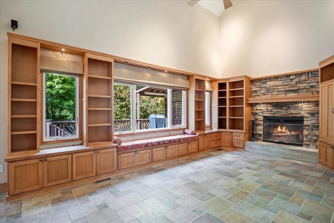
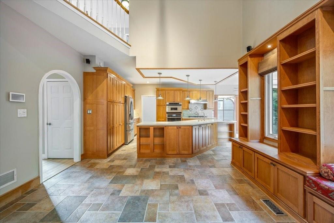
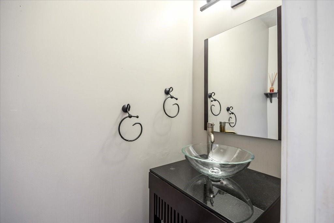
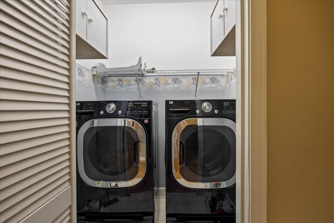
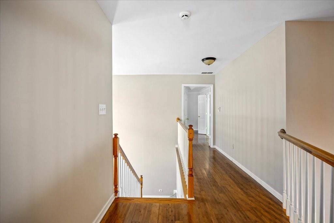
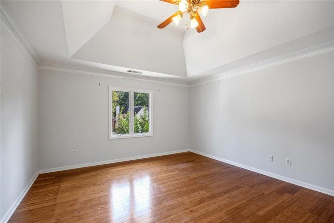
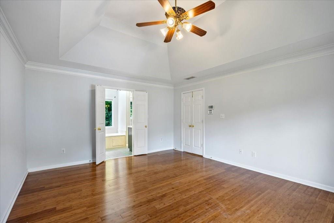
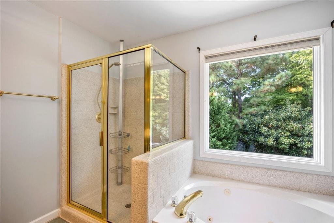
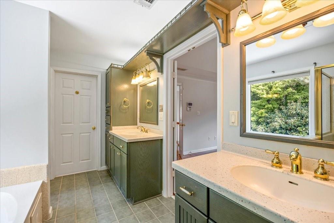
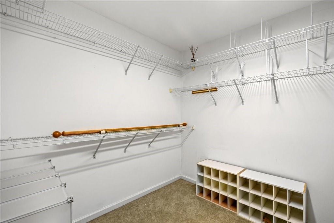
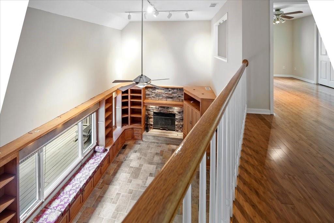
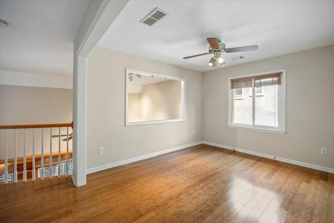
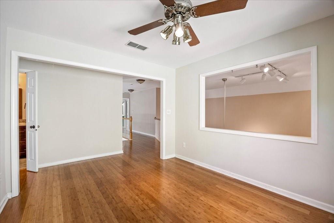
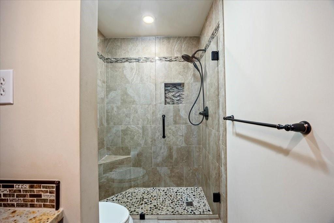
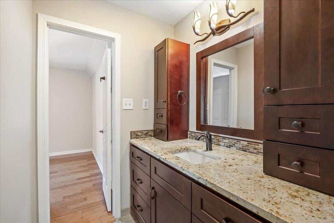
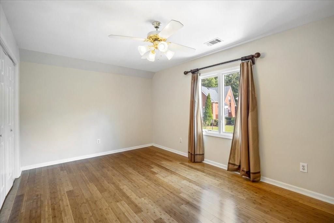
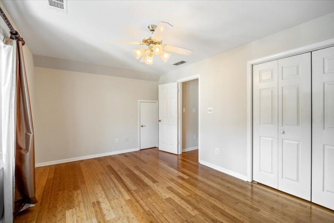
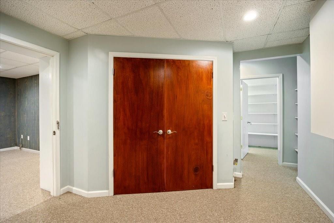
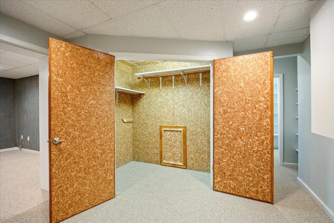
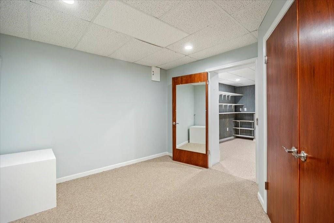
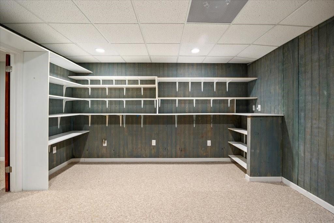
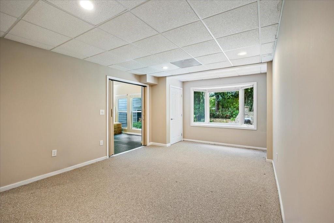
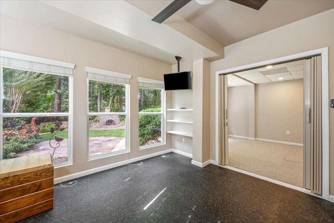
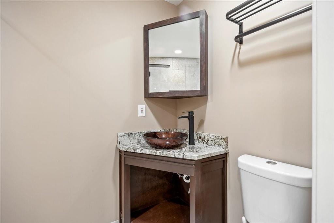
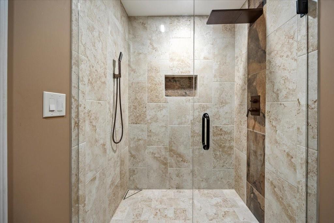
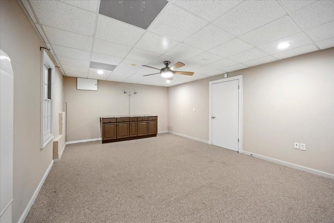
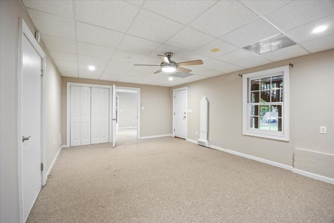
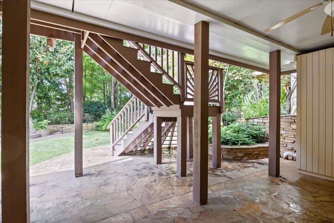
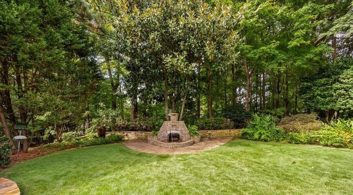
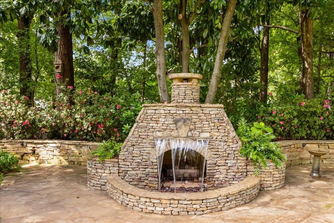
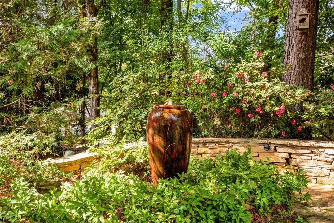
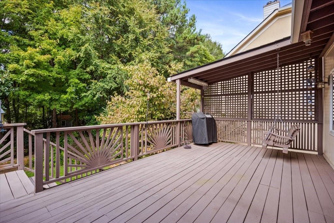
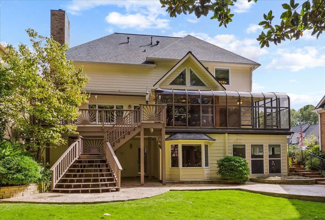
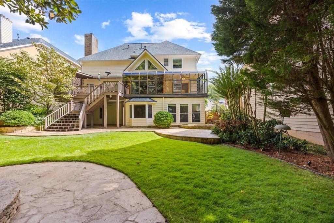
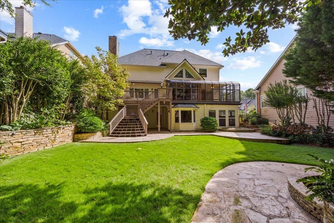
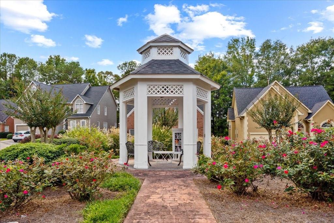
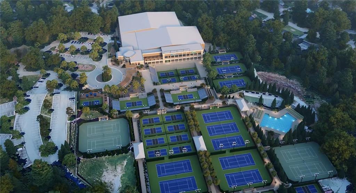
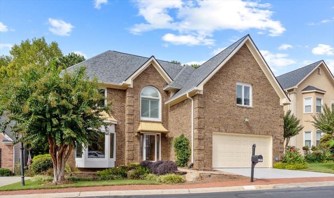
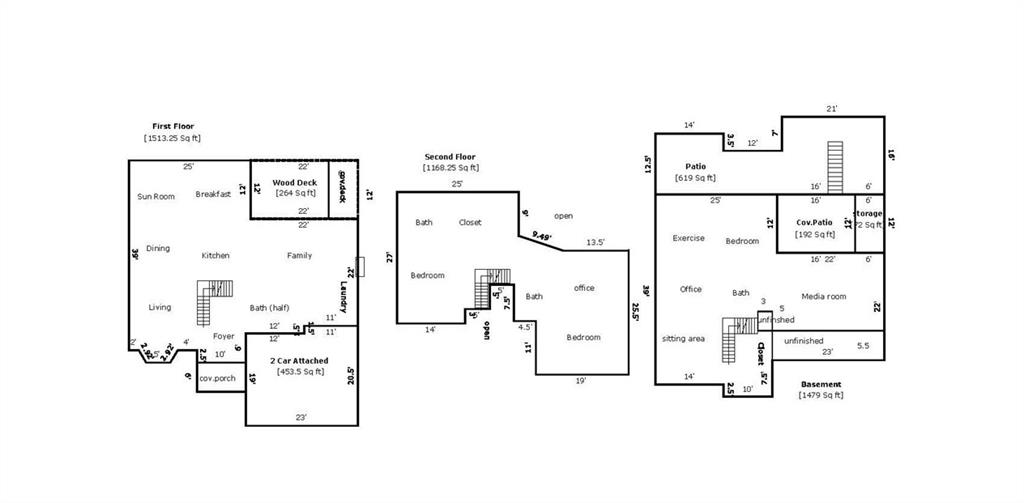
 Listings identified with the FMLS IDX logo come from
FMLS and are held by brokerage firms other than the owner of this website. The
listing brokerage is identified in any listing details. Information is deemed reliable
but is not guaranteed. If you believe any FMLS listing contains material that
infringes your copyrighted work please
Listings identified with the FMLS IDX logo come from
FMLS and are held by brokerage firms other than the owner of this website. The
listing brokerage is identified in any listing details. Information is deemed reliable
but is not guaranteed. If you believe any FMLS listing contains material that
infringes your copyrighted work please