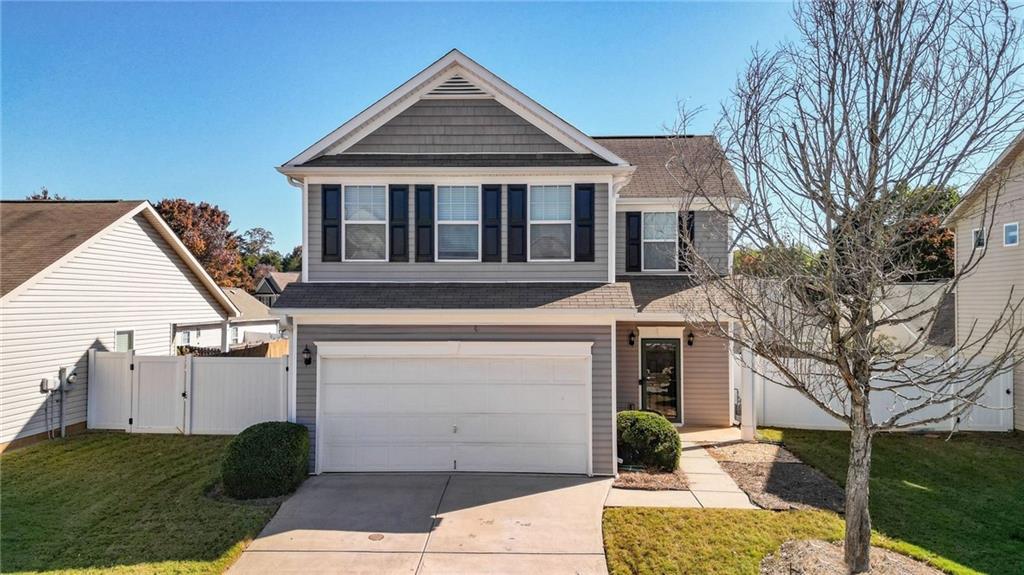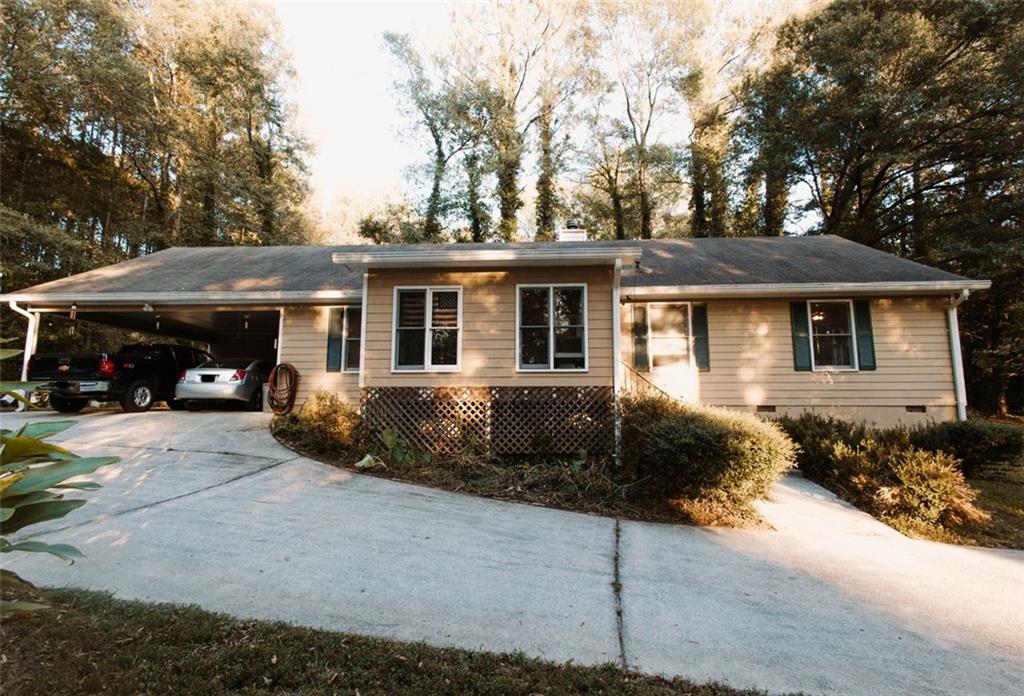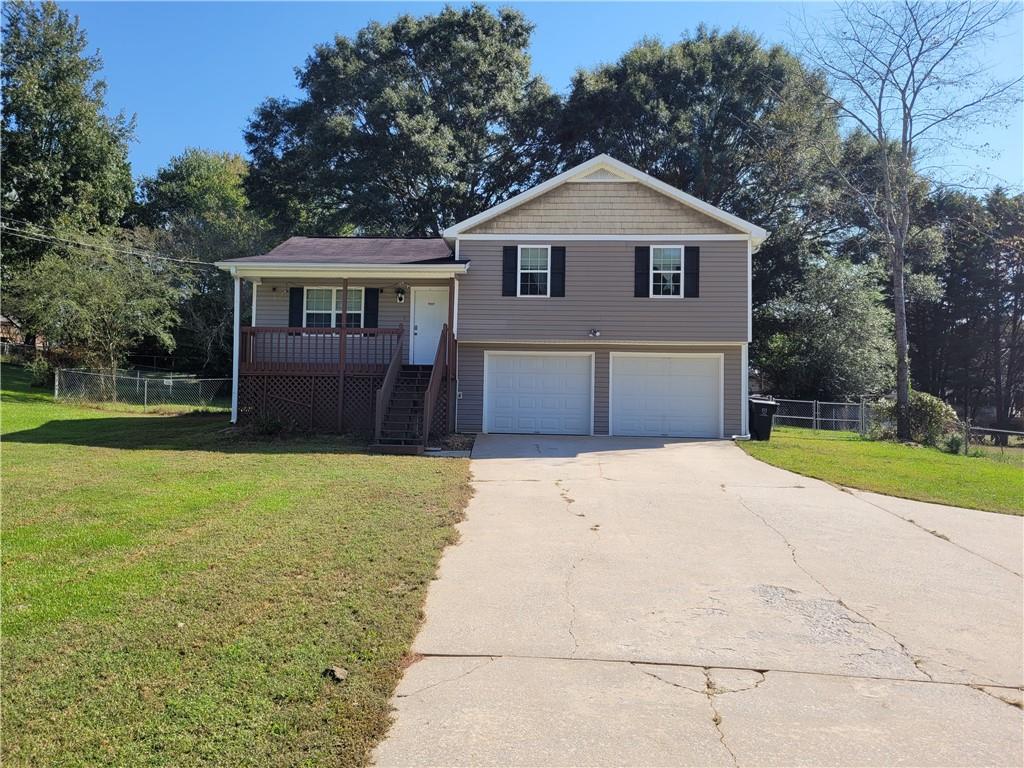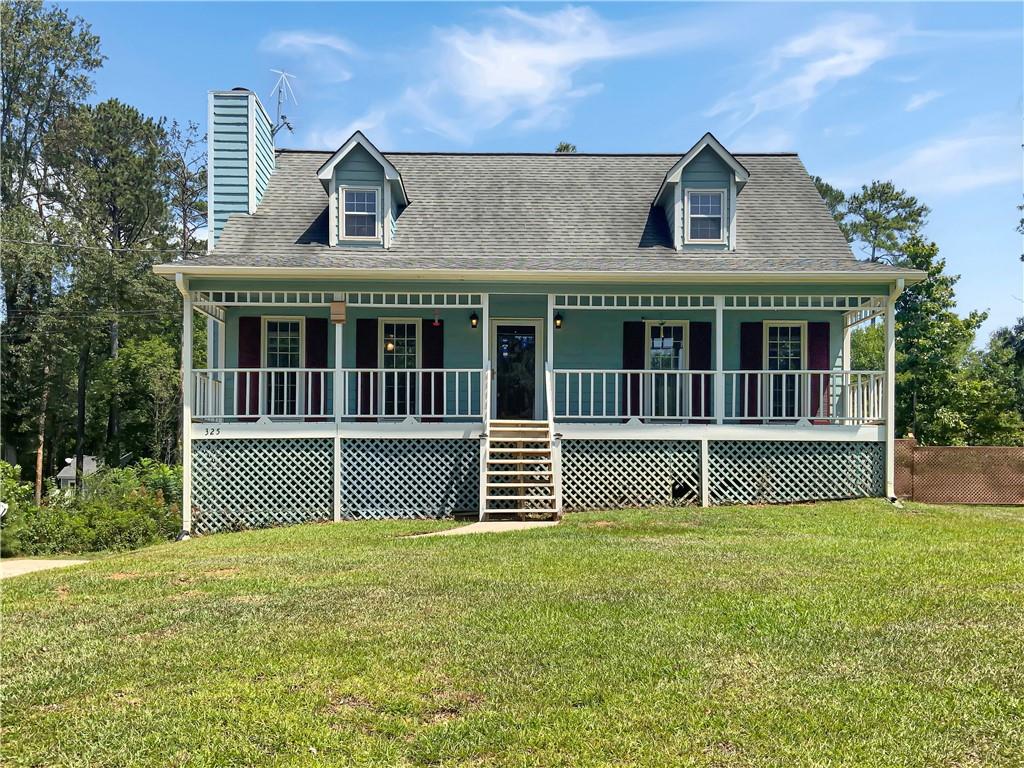Viewing Listing MLS# 407204438
Hiram, GA 30141
- 3Beds
- 2Full Baths
- N/AHalf Baths
- N/A SqFt
- 2010Year Built
- 0.10Acres
- MLS# 407204438
- Residential
- Single Family Residence
- Active
- Approx Time on Market1 month, 9 days
- AreaN/A
- CountyPaulding - GA
- Subdivision Highland Falls
Overview
BACK ON THE MARKET AT NO FAULT TO SELLER!! This quaint 3 bedroom, 2 bath Ranch plan located in an exclusive gated community offers low maintenance vinyl siding, a 2 car garage, a fenced back yard, and a back patio that's perfect for relaxing evenings. Interior features boasts an open concept layout that includes ample Kitchen counter top space with a center island, a spacious Great Room with vaulted ceilings and a cozy gas log fireplace, comfortably sized secondary bedrooms, a spacious Master Bedroom with a roomy walk-in closet and a beautiful newly installed walk-in shower! The Highland Falls community is conveniently located to Wellstar Paulding Hospital, schools, restaurants, shopping, the Silver Comet Trail, and more. Also enjoy community amenities that include a Club House, swimmng pool, fitness center, and playground. HOA fees also include trash service, and front yard maintenance!
Association Fees / Info
Hoa: Yes
Hoa Fees Frequency: Annually
Hoa Fees: 1008
Community Features: Clubhouse, Fitness Center, Gated, Playground, Pool
Bathroom Info
Main Bathroom Level: 2
Total Baths: 2.00
Fullbaths: 2
Room Bedroom Features: Master on Main
Bedroom Info
Beds: 3
Building Info
Habitable Residence: No
Business Info
Equipment: None
Exterior Features
Fence: Back Yard, Wood
Patio and Porch: Patio
Exterior Features: None
Road Surface Type: Asphalt
Pool Private: No
County: Paulding - GA
Acres: 0.10
Pool Desc: None
Fees / Restrictions
Financial
Original Price: $285,000
Owner Financing: No
Garage / Parking
Parking Features: Garage, Garage Door Opener
Green / Env Info
Green Energy Generation: None
Handicap
Accessibility Features: None
Interior Features
Security Ftr: Smoke Detector(s), Security Gate
Fireplace Features: Factory Built, Gas Log
Levels: One
Appliances: Dishwasher, Dryer, Disposal, Refrigerator, Gas Range, Microwave, Range Hood, Washer
Laundry Features: In Hall, Laundry Closet
Interior Features: Vaulted Ceiling(s), Walk-In Closet(s)
Flooring: Carpet, Laminate
Spa Features: None
Lot Info
Lot Size Source: Public Records
Lot Features: Back Yard, Front Yard, Level, Rectangular Lot
Lot Size: 0x0x0x0
Misc
Property Attached: No
Home Warranty: No
Open House
Other
Other Structures: None
Property Info
Construction Materials: Vinyl Siding
Year Built: 2,010
Property Condition: Resale
Roof: Composition, Shingle
Property Type: Residential Detached
Style: Ranch
Rental Info
Land Lease: No
Room Info
Kitchen Features: Cabinets Stain, Laminate Counters, Eat-in Kitchen, Kitchen Island, Pantry, View to Family Room
Room Master Bathroom Features: Shower Only
Room Dining Room Features: Great Room,Open Concept
Special Features
Green Features: None
Special Listing Conditions: None
Special Circumstances: None
Sqft Info
Building Area Total: 1193
Building Area Source: Public Records
Tax Info
Tax Amount Annual: 883
Tax Year: 2,023
Tax Parcel Letter: 077230
Unit Info
Utilities / Hvac
Cool System: Central Air
Electric: 220 Volts
Heating: Central
Utilities: Cable Available, Electricity Available, Natural Gas Available, Phone Available, Sewer Available, Water Available
Sewer: Public Sewer
Waterfront / Water
Water Body Name: None
Water Source: Public
Waterfront Features: None
Directions
GPS FriendlyListing Provided courtesy of The Realty Group
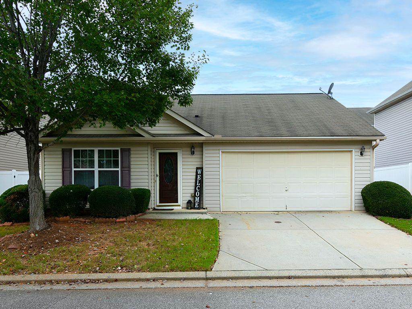
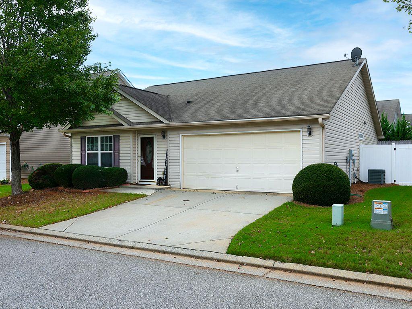
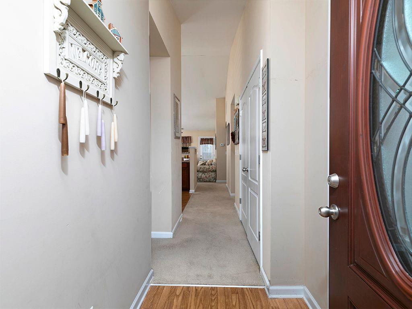
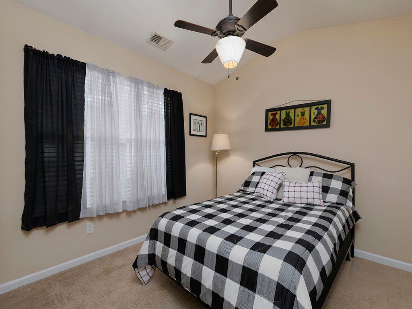
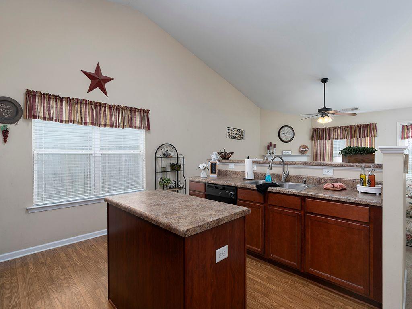
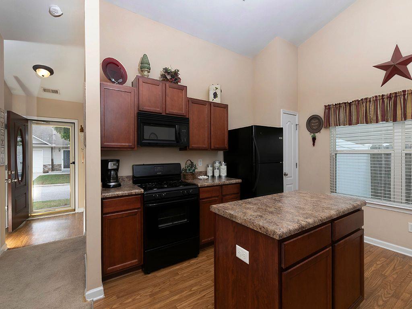
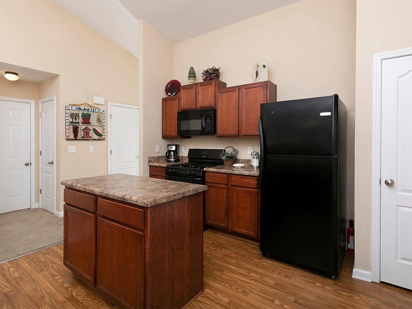
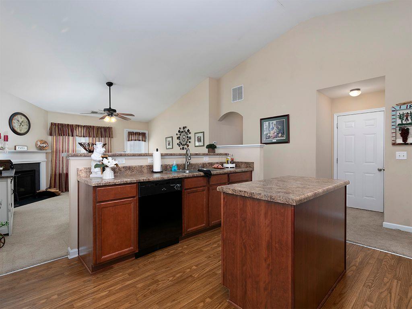
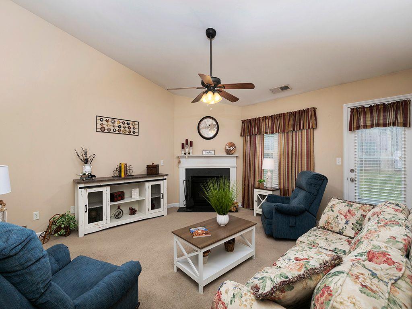
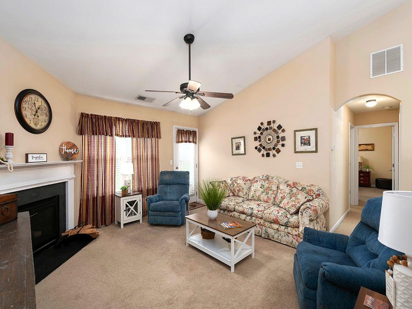
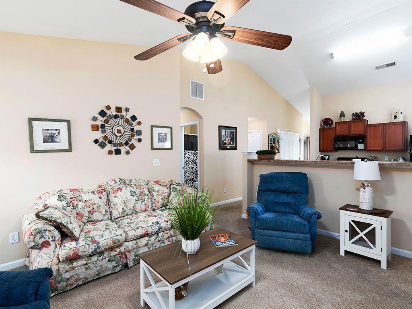
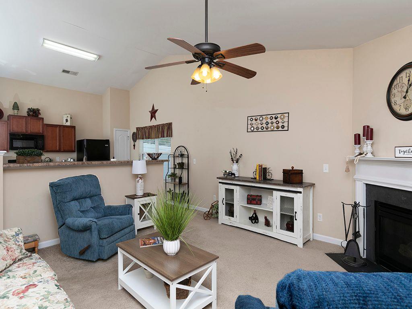
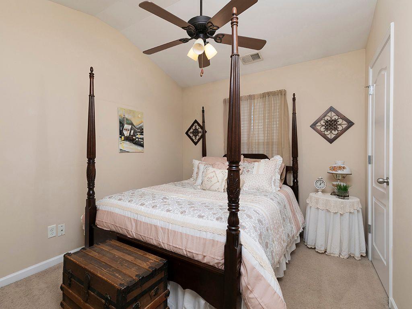
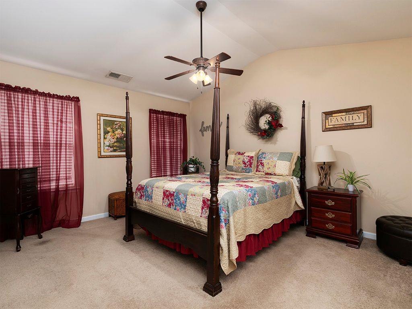
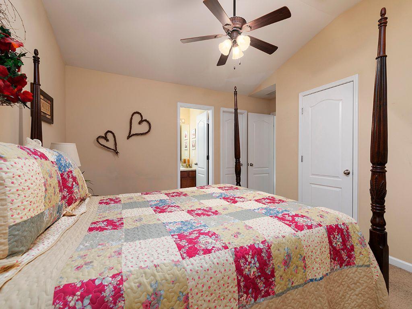
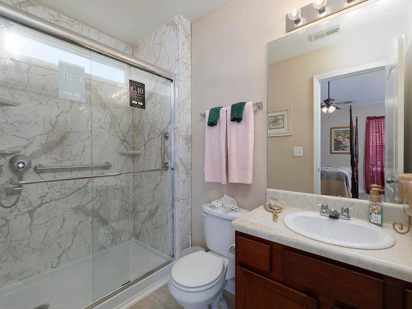
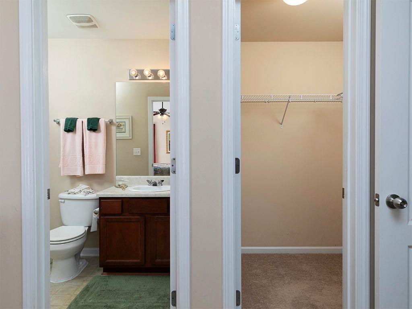
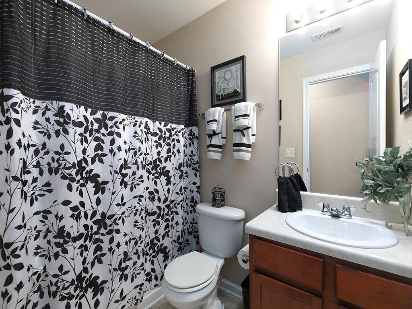
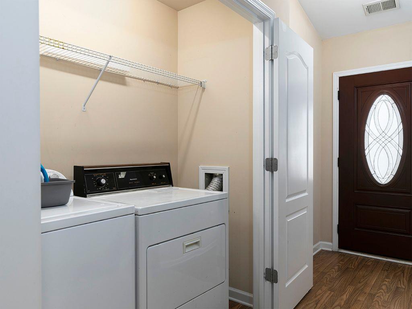
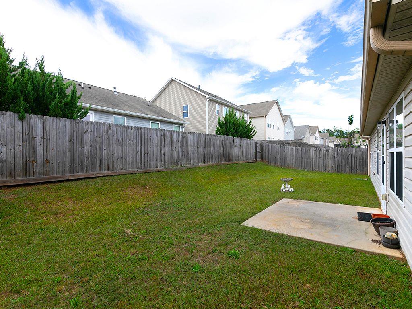
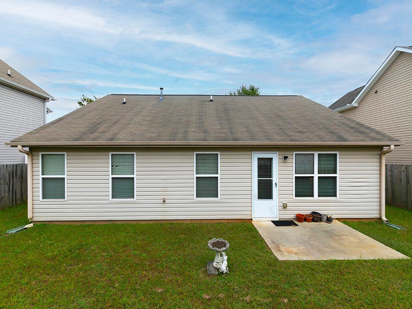
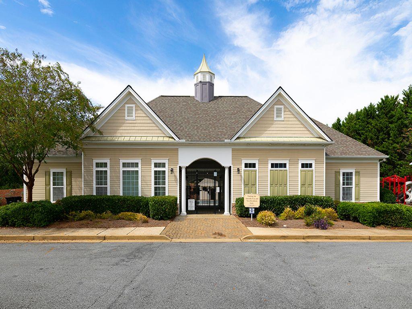
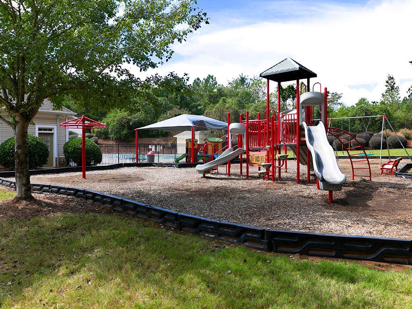
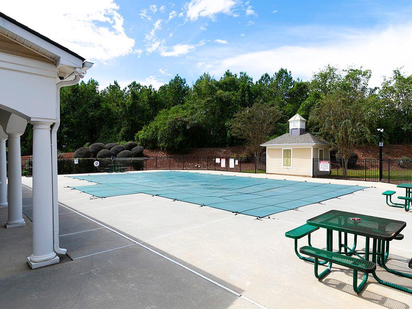
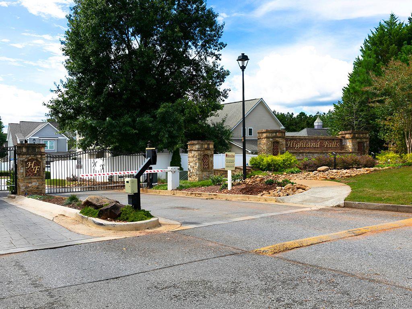
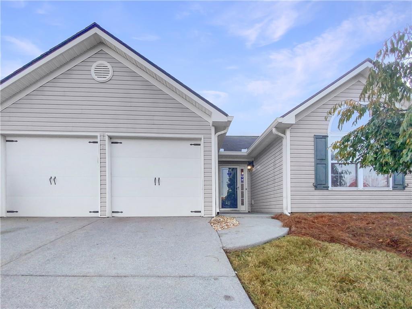
 MLS# 409807811
MLS# 409807811 