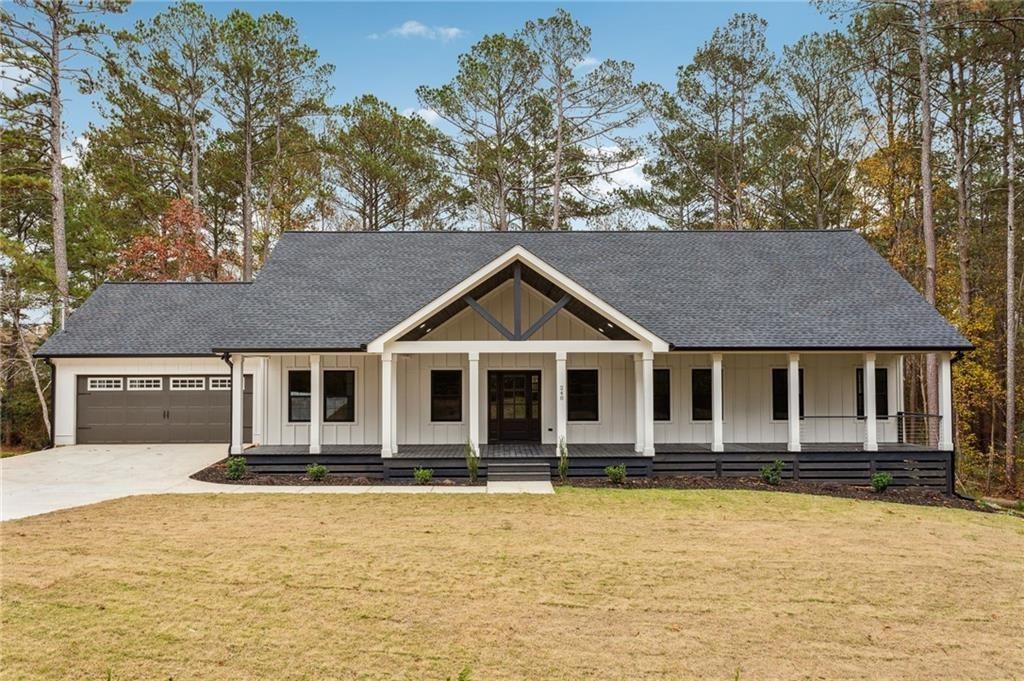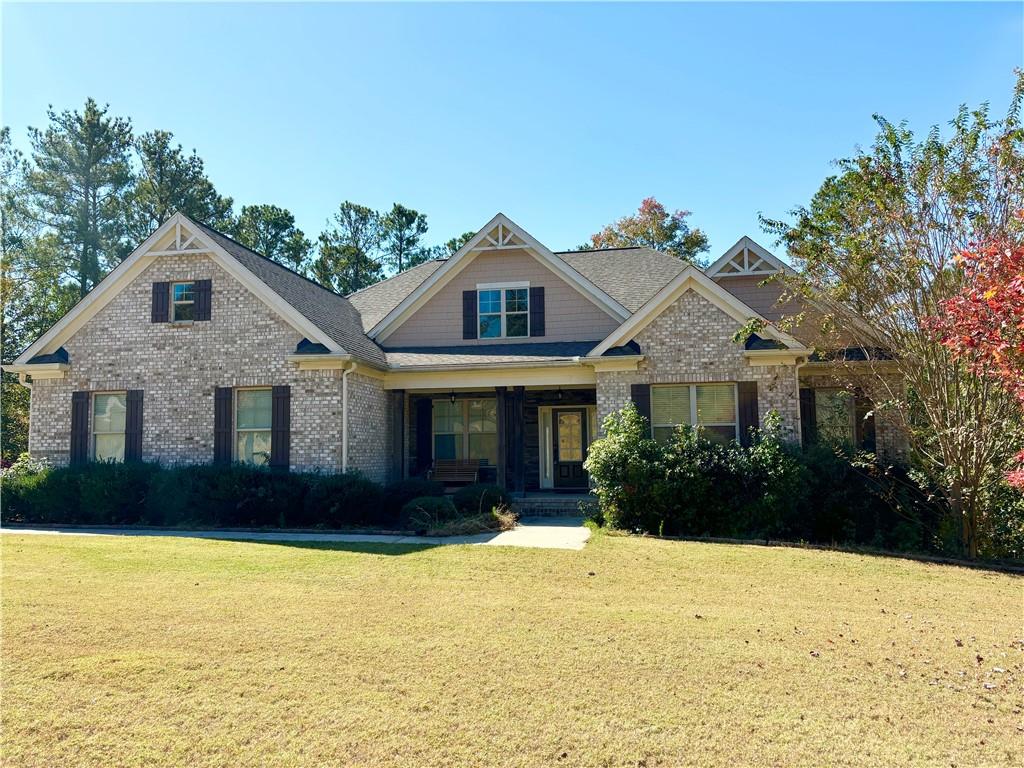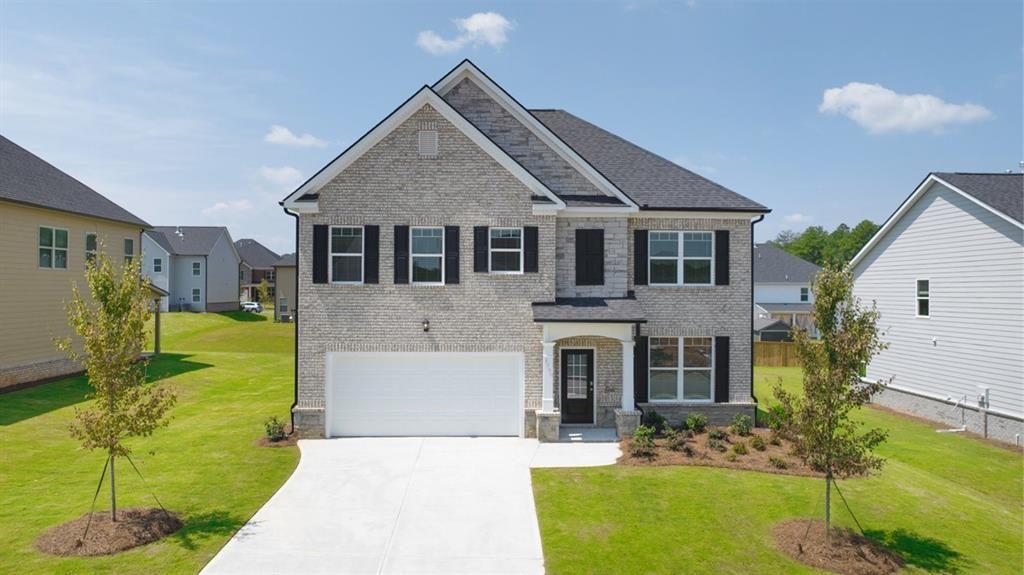Viewing Listing MLS# 407190493
Loganville, GA 30052
- 4Beds
- 3Full Baths
- N/AHalf Baths
- N/A SqFt
- 2006Year Built
- 0.76Acres
- MLS# 407190493
- Residential
- Single Family Residence
- Active
- Approx Time on Market1 month, 1 day
- AreaN/A
- CountyWalton - GA
- Subdivision Golden Meadows
Overview
TWO HOMES IN ONE! Don't miss this amazing opportunity to own a home with individual space for in-laws, teen suite, or mom and dad! This beautiful brick front home offers private entrance and parking for the lower level for complete separate living. Quaint kitchen w/ full size refrigerator, built-in microwave & electric oven/range combo on lower level for complete independence. Full size bathroom with a new toilet, tub/shower combo provides access to the bedroom, along with a large den area and additional oversized, flex space/ bonus room and under stair storage complete the lower level. Off the split foyer, there are extra wide stairs to the upstairs great room with a masonry gas fireplace, which has never been lit. Open concept to a large 12+ person dining room for all your entertaining needs. Adorable kitchen with new stainless-steel appliances all electric with warranties, there is a gas hook-up available if that is your preference. Kitchen bar, breakfast area and pantry complete the kitchen and a large laundry room is off the kitchen. Huge primary suite with sitting area and large ensuite bath w/ dual vanity,separate tub/shower, & new toilet offer ample room for all your needs. Two more secondary bedrooms and a full bath, along with a new toilet, complete the upstairs. Separate DETACHED 2- CAR GARAGE and poured parking pad, offer ample storage along with a heated and cooled utility room. HVAC systems are both less than 5 years old with warranties. Septic was replaced and 100' of additional lines were added in 2022. Pumped for maintenance purposes in 2023. Also has certification from the septic company for new buyers.Roof was replaced in 2017 and has 10 year transferable warranty. Large private fenced-in backyard, on a corner lot, with additional poured concrete for a huge patio to host all your gathering. Landscaped front and backyard, and very private from the neighbors. This house has been loved! Small HOA required.
Association Fees / Info
Hoa: Yes
Hoa Fees Frequency: Annually
Hoa Fees: 340
Community Features: Homeowners Assoc, Sidewalks, Street Lights
Bathroom Info
Total Baths: 3.00
Fullbaths: 3
Room Bedroom Features: In-Law Floorplan, Master on Main, Oversized Master
Bedroom Info
Beds: 4
Building Info
Habitable Residence: No
Business Info
Equipment: Satellite Dish
Exterior Features
Fence: Privacy, Wood
Patio and Porch: Deck, Front Porch, Patio
Exterior Features: Rain Gutters
Road Surface Type: Asphalt
Pool Private: No
County: Walton - GA
Acres: 0.76
Pool Desc: None
Fees / Restrictions
Financial
Original Price: $499,000
Owner Financing: No
Garage / Parking
Parking Features: Attached, Detached, Driveway, Garage, Garage Door Opener, Kitchen Level
Green / Env Info
Green Energy Generation: None
Handicap
Accessibility Features: None
Interior Features
Security Ftr: Smoke Detector(s)
Fireplace Features: Gas Starter, Living Room
Levels: Multi/Split
Appliances: Dishwasher, Electric Oven, Electric Range, Electric Water Heater, Microwave, Range Hood, Refrigerator, Self Cleaning Oven
Laundry Features: Laundry Room, Main Level
Interior Features: Disappearing Attic Stairs, Entrance Foyer, Entrance Foyer 2 Story, High Ceilings 10 ft Main, High Speed Internet, Walk-In Closet(s)
Flooring: Carpet, Hardwood, Laminate
Spa Features: None
Lot Info
Lot Size Source: Public Records
Lot Features: Back Yard, Corner Lot, Cul-De-Sac, Front Yard, Landscaped, Level
Lot Size: 153x193x30x105x223
Misc
Property Attached: No
Home Warranty: No
Open House
Other
Other Structures: Garage(s)
Property Info
Construction Materials: Brick, Brick Front, Vinyl Siding
Year Built: 2,006
Property Condition: Resale
Roof: Shingle
Property Type: Residential Detached
Style: Traditional
Rental Info
Land Lease: No
Room Info
Kitchen Features: Breakfast Bar, Cabinets Stain, Eat-in Kitchen, Laminate Counters, Pantry, Second Kitchen
Room Master Bathroom Features: Double Vanity,Separate Tub/Shower,Soaking Tub
Room Dining Room Features: Open Concept,Separate Dining Room
Special Features
Green Features: None
Special Listing Conditions: None
Special Circumstances: None
Sqft Info
Building Area Total: 2878
Building Area Source: Public Records
Tax Info
Tax Amount Annual: 1021
Tax Year: 2,023
Tax Parcel Letter: N028G00000029000
Unit Info
Utilities / Hvac
Cool System: Ceiling Fan(s), Central Air
Electric: 110 Volts, 220 Volts, 220 Volts in Garage
Heating: Central, Heat Pump
Utilities: Cable Available, Electricity Available, Natural Gas Available, Phone Available, Water Available
Sewer: Septic Tank, Shared Septic
Waterfront / Water
Water Body Name: None
Water Source: Public
Waterfront Features: None
Directions
From 78 East towards Loganville, turn on Hwy 20 to the right towards Conyers and take the first left on Tommy Fuller and then right on Rabbit Farm Road. Subdivision is on the right, go to the back of the neighborhood and the home is on the right in the cul de sac #981.Listing Provided courtesy of Keller Williams Realty Atl Partners
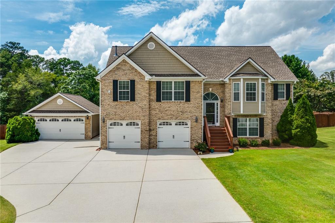
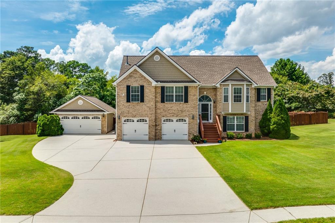
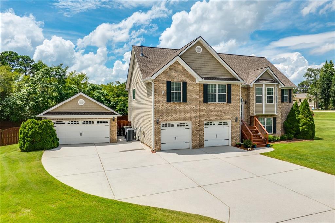
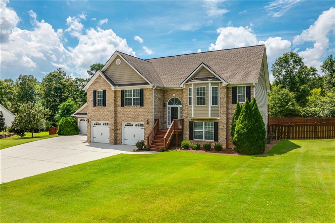
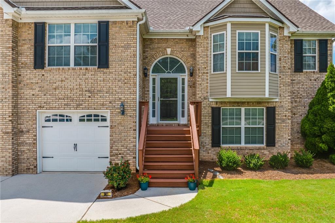
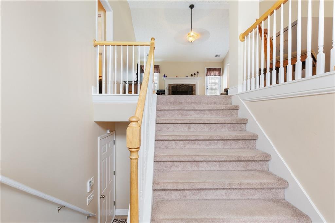
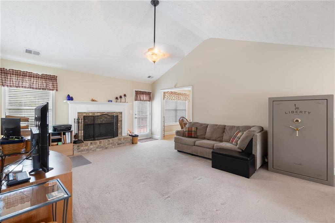
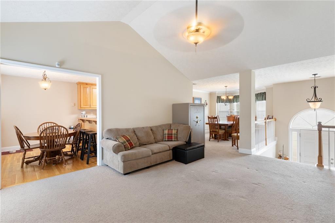
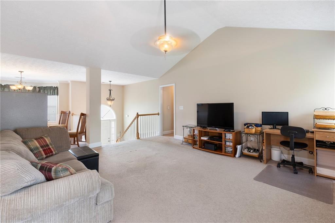
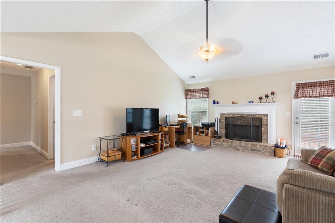
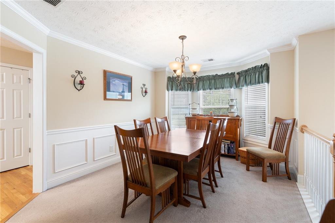
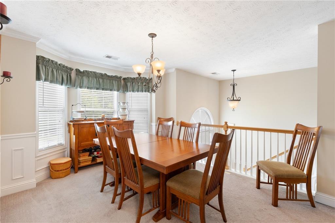
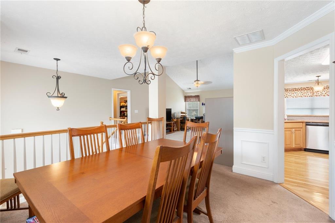
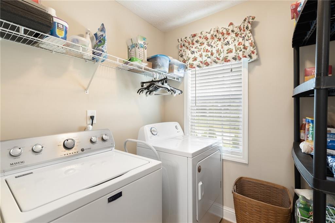
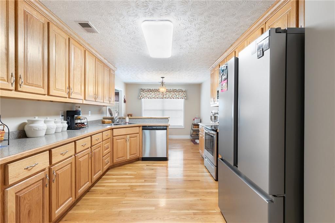
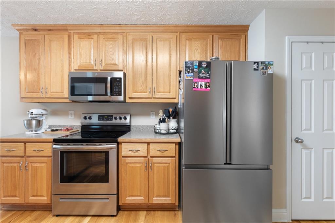
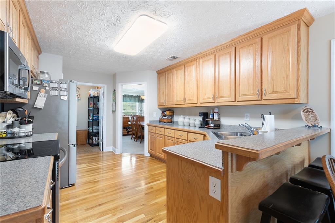
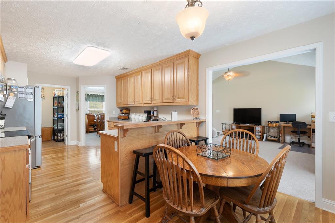
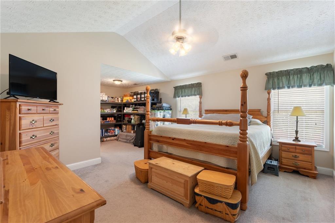
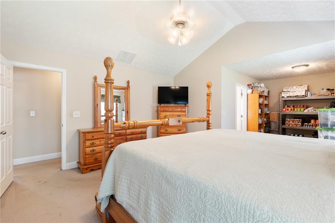
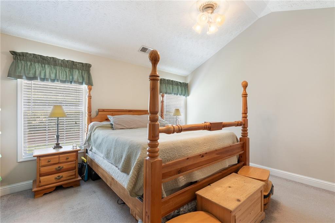
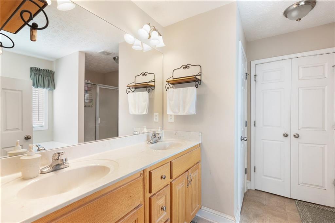
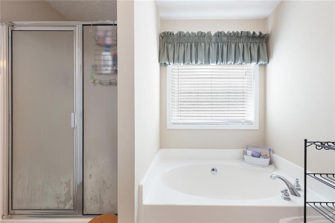
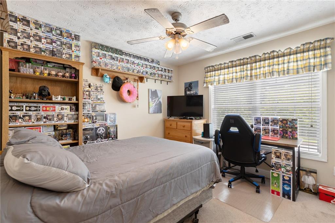
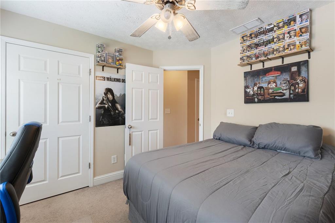
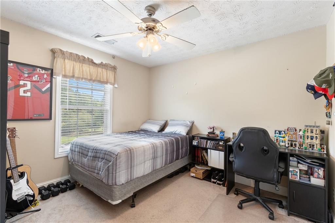
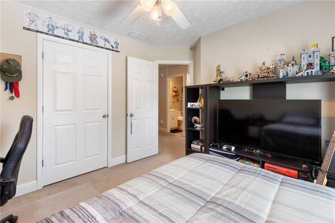
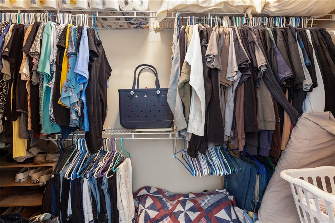
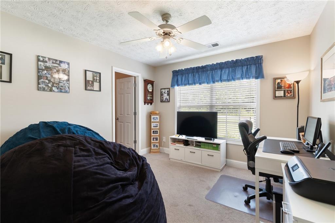
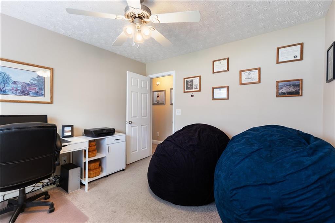
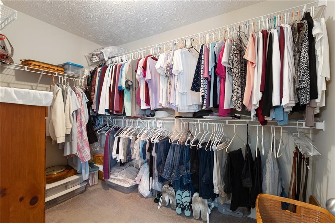
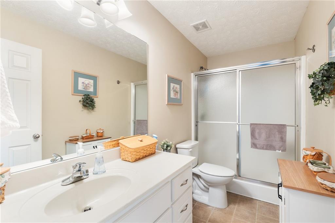
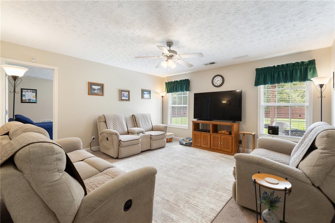
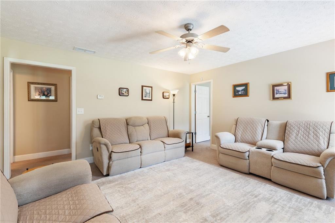
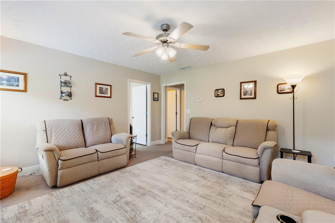
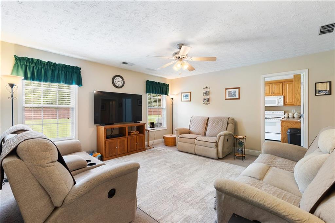
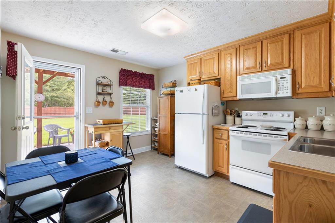
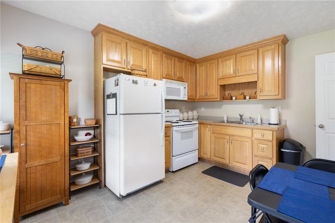
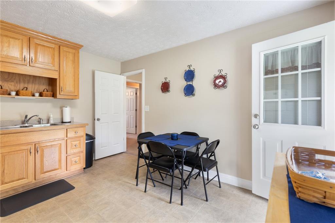
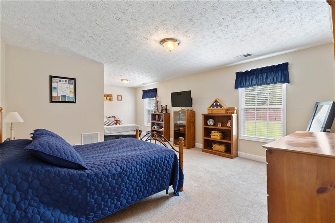
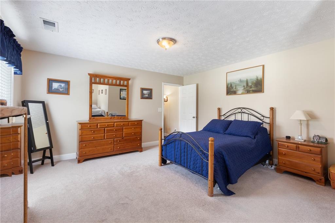
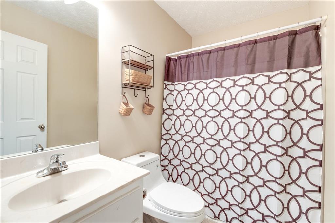
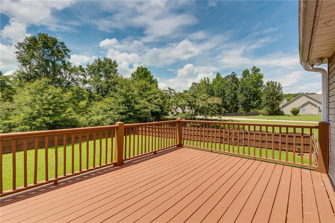
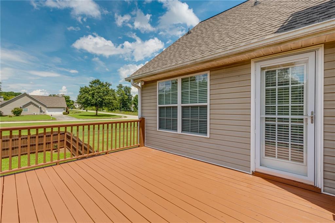
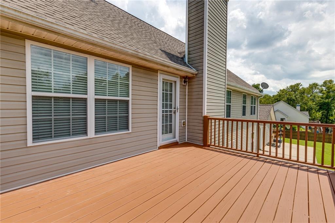
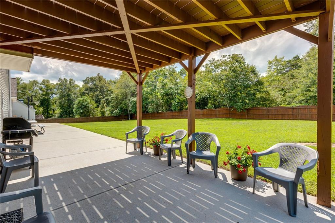
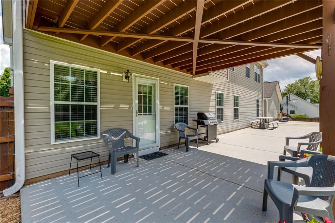
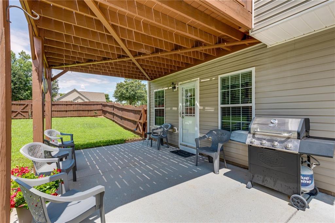
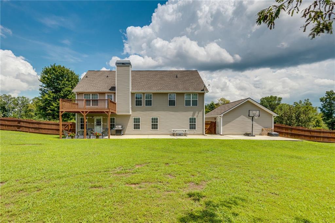
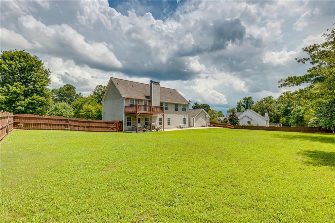
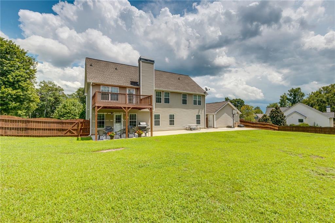
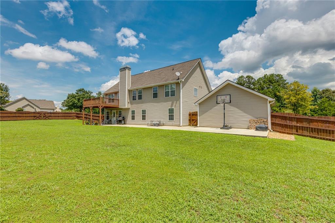
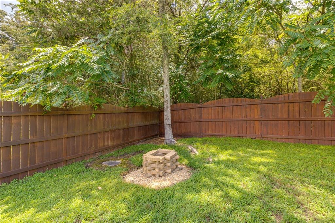
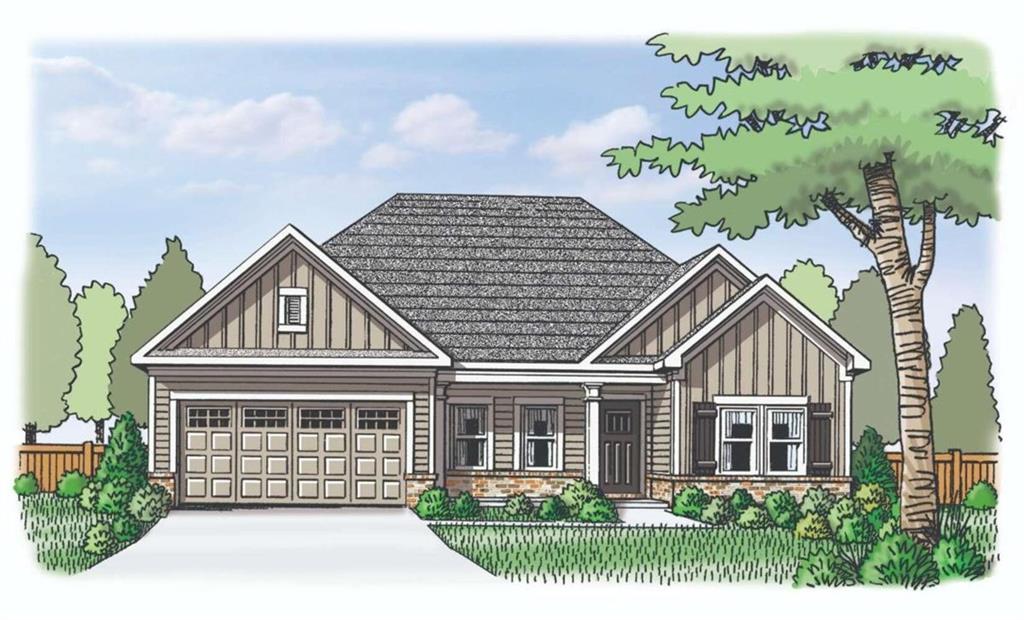
 MLS# 410135609
MLS# 410135609 