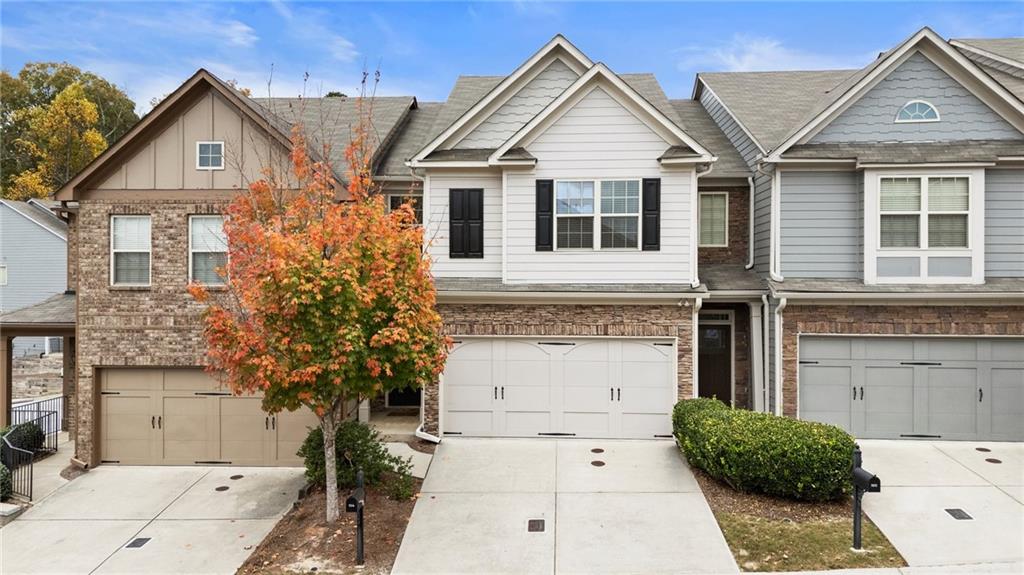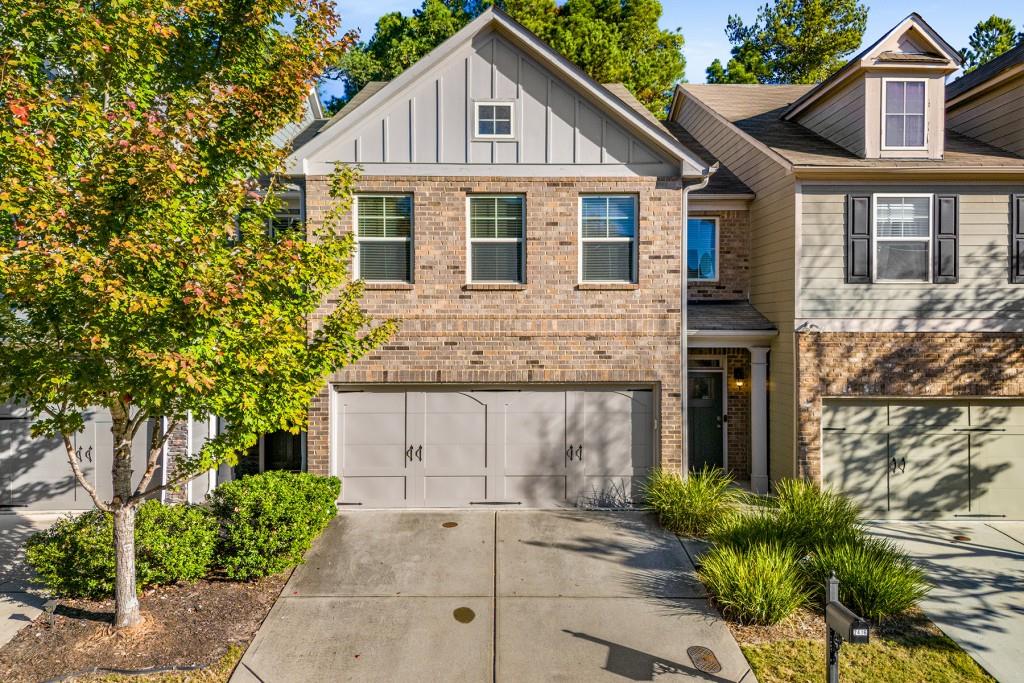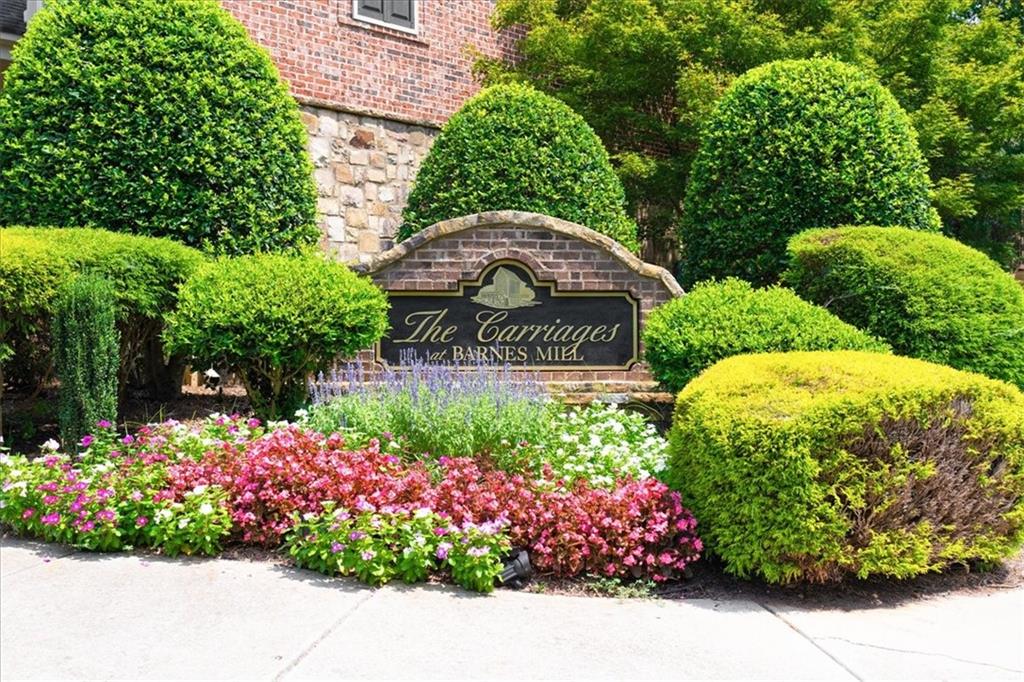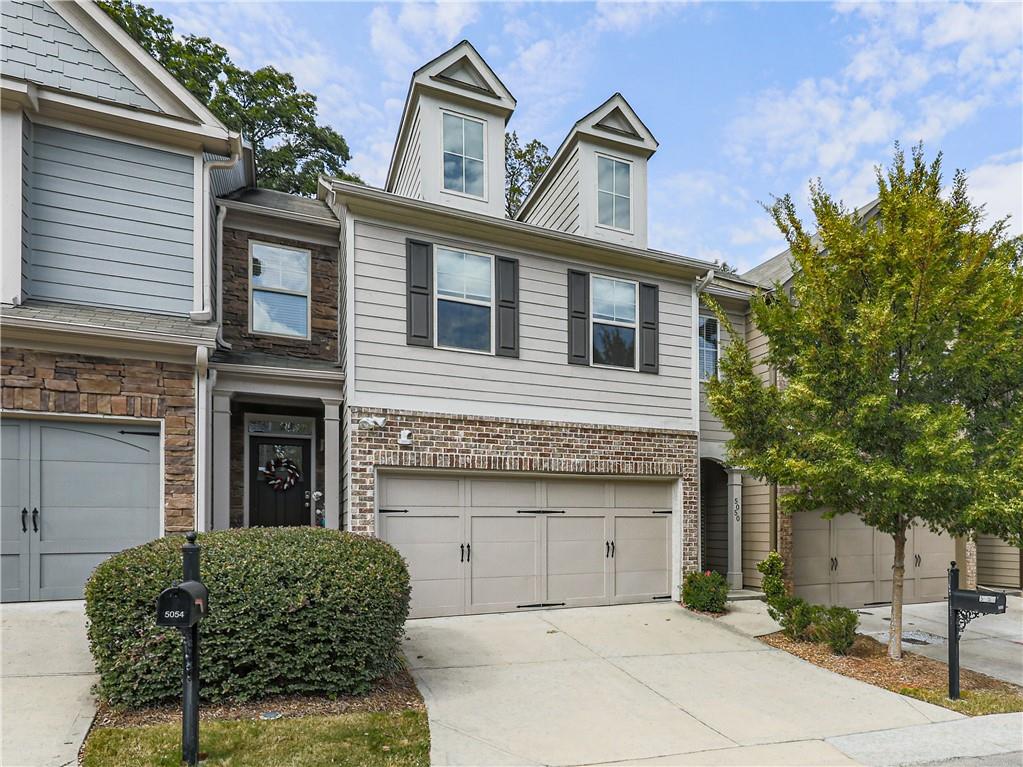Viewing Listing MLS# 407175650
Smyrna, GA 30082
- 3Beds
- 2Full Baths
- 1Half Baths
- N/A SqFt
- 2003Year Built
- 0.03Acres
- MLS# 407175650
- Residential
- Townhouse
- Active
- Approx Time on Market1 month, 11 days
- AreaN/A
- CountyCobb - GA
- Subdivision Surrey Park
Overview
SELLER IS OFFERING BUYER CONCESSIONS with a competitive offer! Beautiful brick front townhouse in Smyrna! Enter into your own private oasis through the entry foyer and proceed to the open floor plan of the main level. There is a spacious and light filled family room including a gas fireplace followed by an open concept dining area. Next is the gorgeous kitchen featuring stained cabinets, new stainless appliances, and solid surface counters. The main level has new laminate flooring and a half bath as well. Proceed upstairs and you will find all new carpet in all rooms, 2 bedrooms and a full bath. The large owner's suite is also located upstairs with a sitting area and en suite master bath including double vanities, separate shower, and garden tub. Lastly upstairs is a laundry room. Step outside and you will find a nice size patio and plenty of privacy. This townhouse features tons of improvements including new paint, updated bathrooms and much more. You will also have peace of mind with keyless entry, a video doorbell and a security system. Conveniently located near the Silver Comet Trail and The Battery with easy access to I-75 and I-285. You don't want to miss this opportunity!
Association Fees / Info
Hoa: Yes
Hoa Fees Frequency: Monthly
Hoa Fees: 280
Community Features: Homeowners Assoc
Hoa Fees Frequency: Annually
Association Fee Includes: Maintenance Grounds, Sewer, Trash, Water
Bathroom Info
Halfbaths: 1
Total Baths: 3.00
Fullbaths: 2
Room Bedroom Features: Oversized Master
Bedroom Info
Beds: 3
Building Info
Habitable Residence: No
Business Info
Equipment: None
Exterior Features
Fence: Fenced, Wood
Patio and Porch: Patio
Exterior Features: Private Entrance, Private Yard
Road Surface Type: Paved
Pool Private: No
County: Cobb - GA
Acres: 0.03
Pool Desc: None
Fees / Restrictions
Financial
Original Price: $415,900
Owner Financing: No
Garage / Parking
Parking Features: Attached, Driveway, Garage, Garage Faces Front
Green / Env Info
Green Energy Generation: None
Handicap
Accessibility Features: None
Interior Features
Security Ftr: Security System Owned, Smoke Detector(s)
Fireplace Features: Factory Built, Family Room, Gas Log, Gas Starter
Levels: Two
Appliances: Dishwasher, Gas Oven, Gas Range, Gas Water Heater, Microwave, Refrigerator
Laundry Features: Laundry Room, Upper Level
Interior Features: Cathedral Ceiling(s), Entrance Foyer, High Ceilings 9 ft Main, High Ceilings 9 ft Upper, High Speed Internet, Walk-In Closet(s)
Flooring: Carpet, Laminate
Spa Features: None
Lot Info
Lot Size Source: Public Records
Lot Features: Back Yard, Front Yard, Level, Private
Lot Size: x
Misc
Property Attached: Yes
Home Warranty: No
Open House
Other
Other Structures: None
Property Info
Construction Materials: Brick Front, Cement Siding
Year Built: 2,003
Property Condition: Resale
Roof: Composition
Property Type: Residential Attached
Style: Traditional
Rental Info
Land Lease: No
Room Info
Kitchen Features: Breakfast Bar, Cabinets Stain, Pantry, Solid Surface Counters, View to Family Room
Room Master Bathroom Features: Double Vanity,Separate Tub/Shower,Soaking Tub
Room Dining Room Features: Open Concept
Special Features
Green Features: None
Special Listing Conditions: None
Special Circumstances: None
Sqft Info
Building Area Total: 1899
Building Area Source: Public Records
Tax Info
Tax Amount Annual: 3126
Tax Year: 2,023
Tax Parcel Letter: 17-0379-0-036-0
Unit Info
Num Units In Community: 1
Utilities / Hvac
Cool System: Ceiling Fan(s), Central Air
Electric: 110 Volts
Heating: Central, Natural Gas
Utilities: Cable Available, Electricity Available, Natural Gas Available, Phone Available, Sewer Available, Water Available
Sewer: Public Sewer
Waterfront / Water
Water Body Name: None
Water Source: Public
Waterfront Features: None
Directions
Use GPSListing Provided courtesy of Maximum One Greater Atlanta Realtors
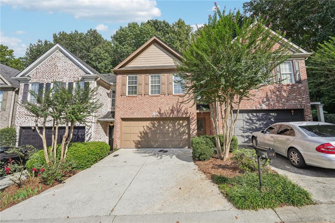
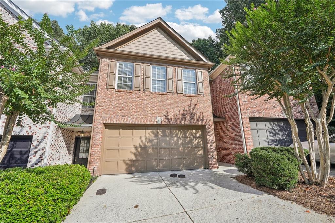
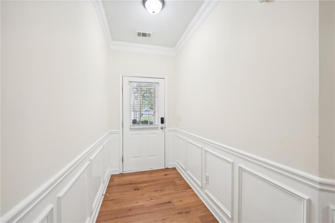
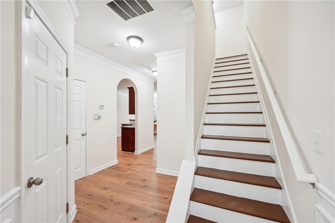
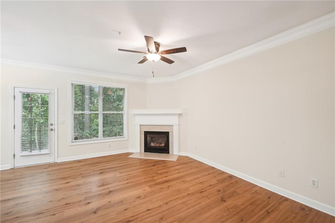
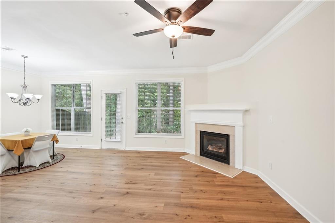
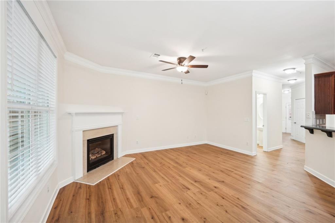
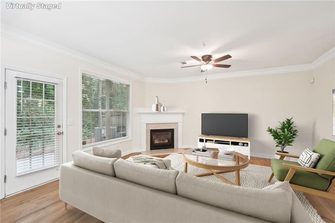
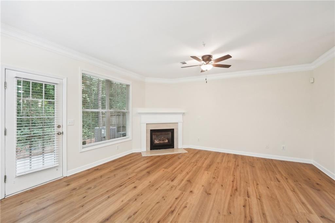
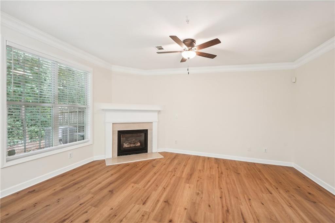
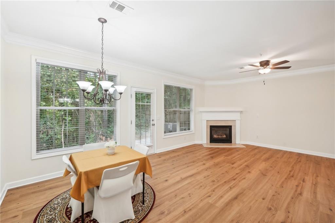
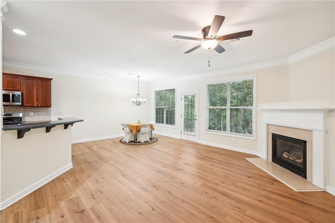
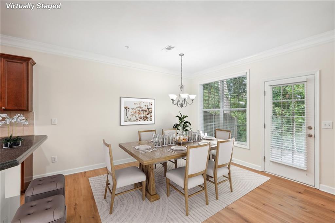
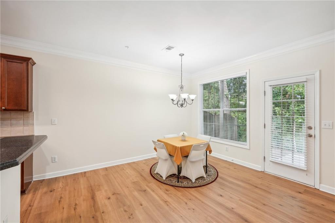
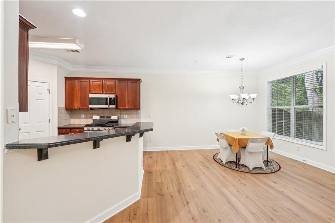
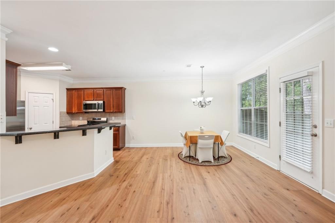
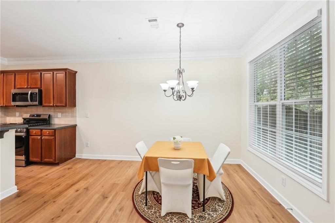
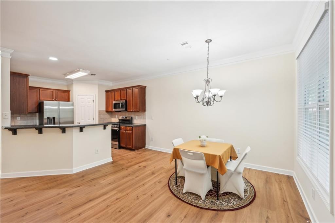
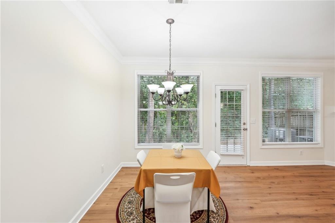
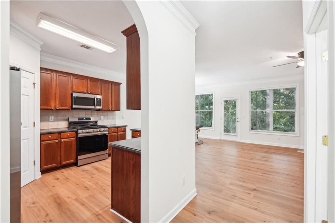
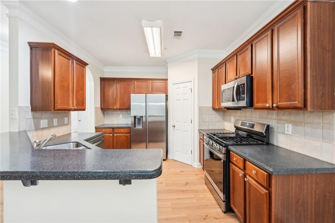
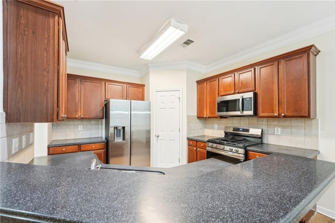
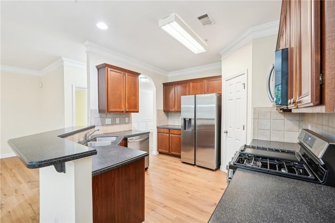
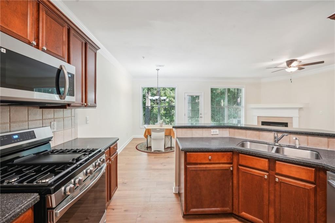
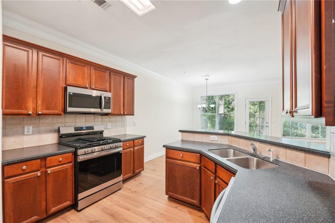
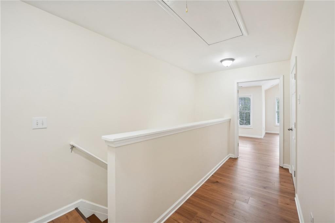
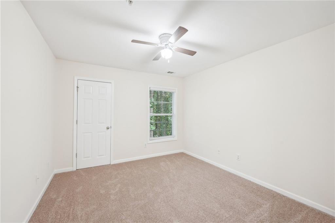
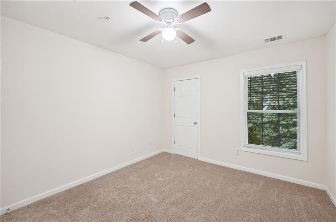
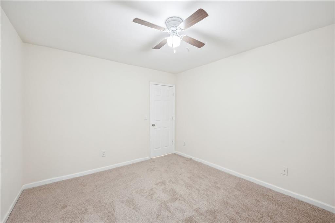
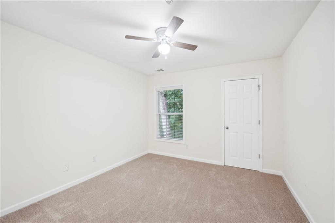
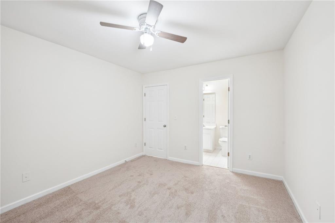
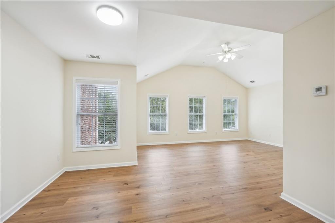
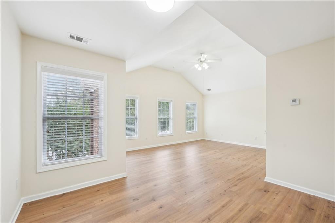
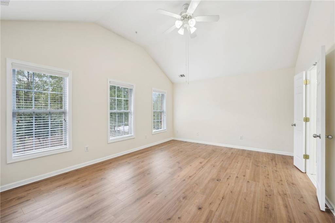
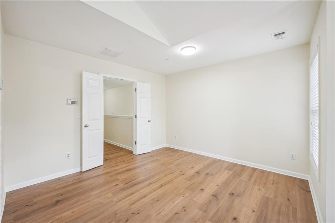
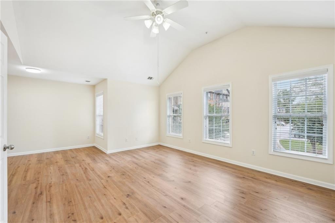
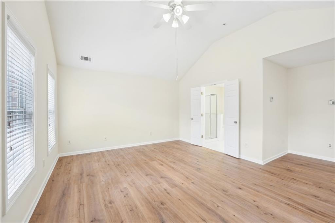
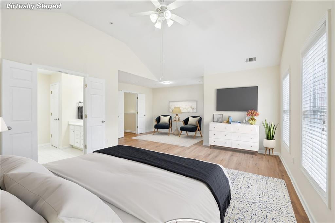
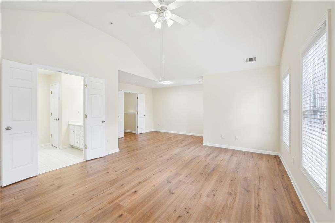
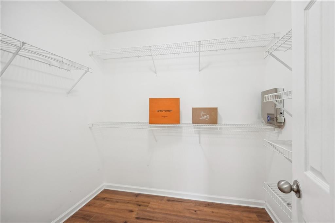
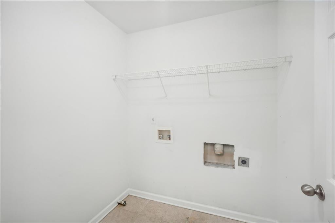
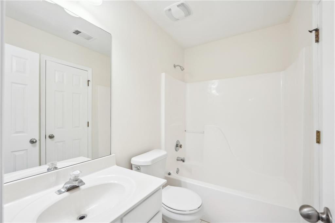
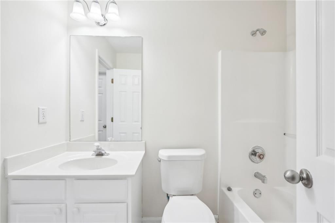
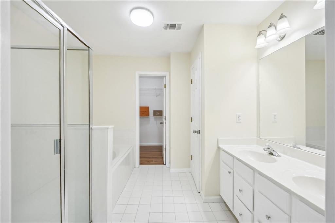
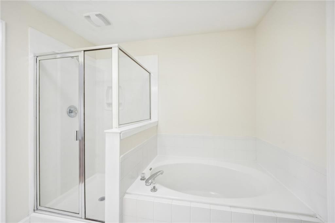
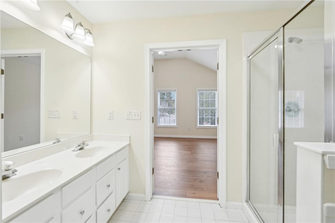
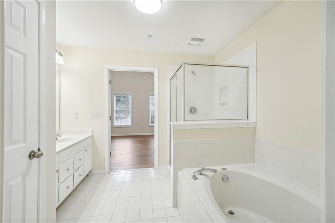
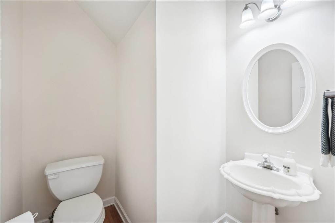
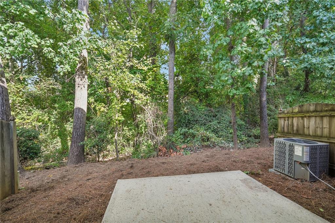
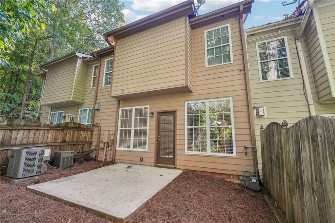
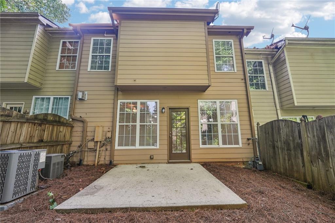
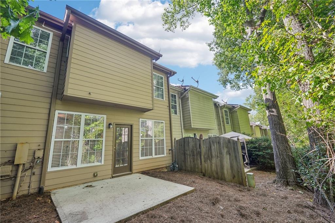
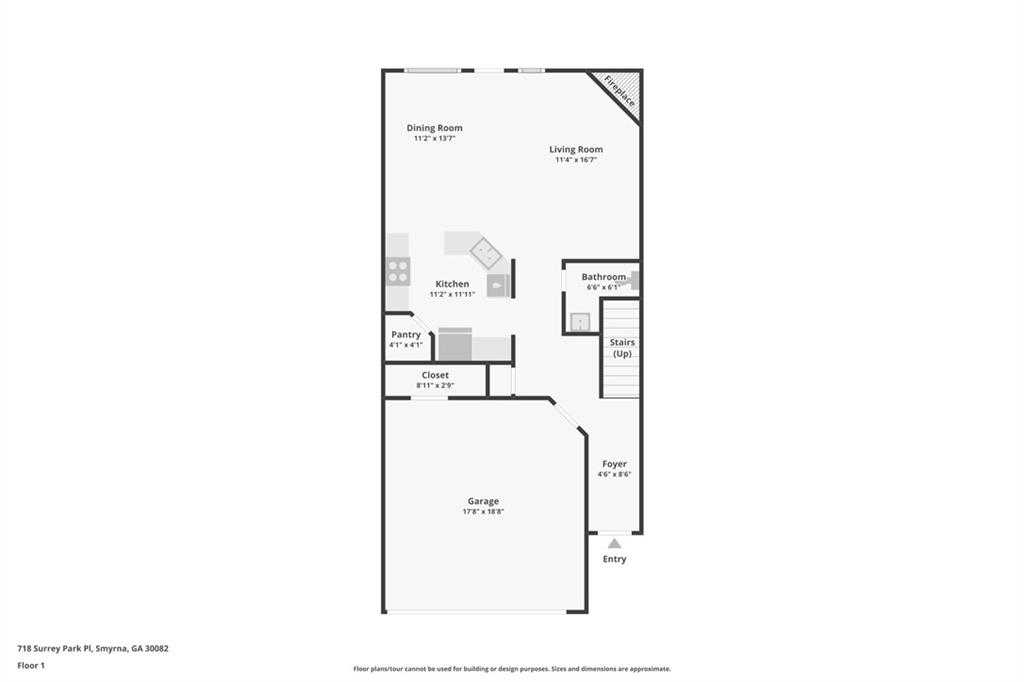
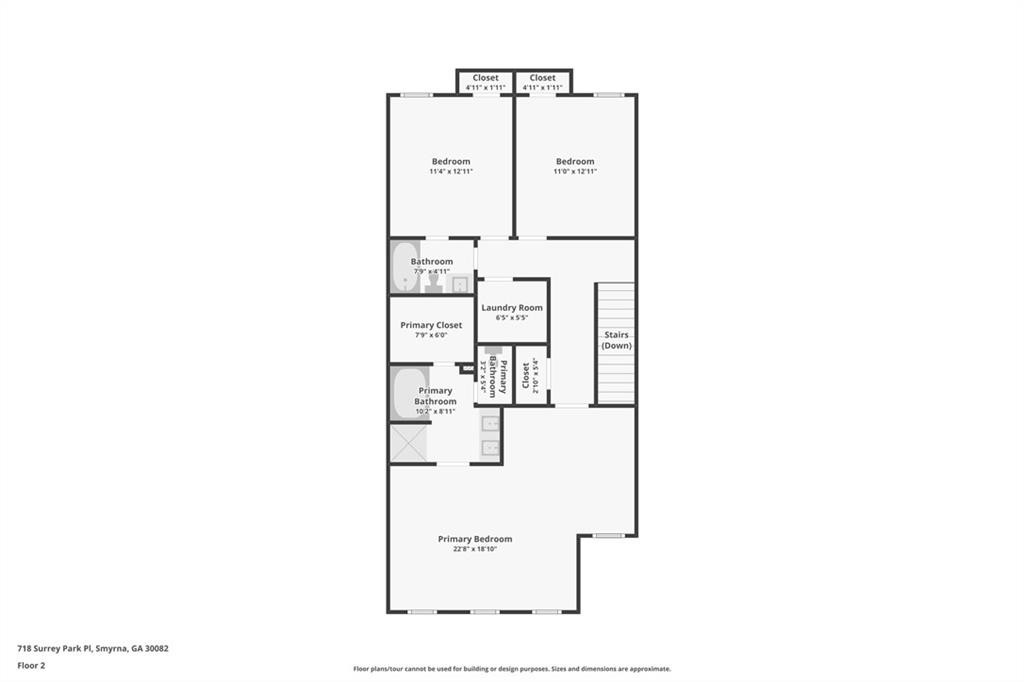
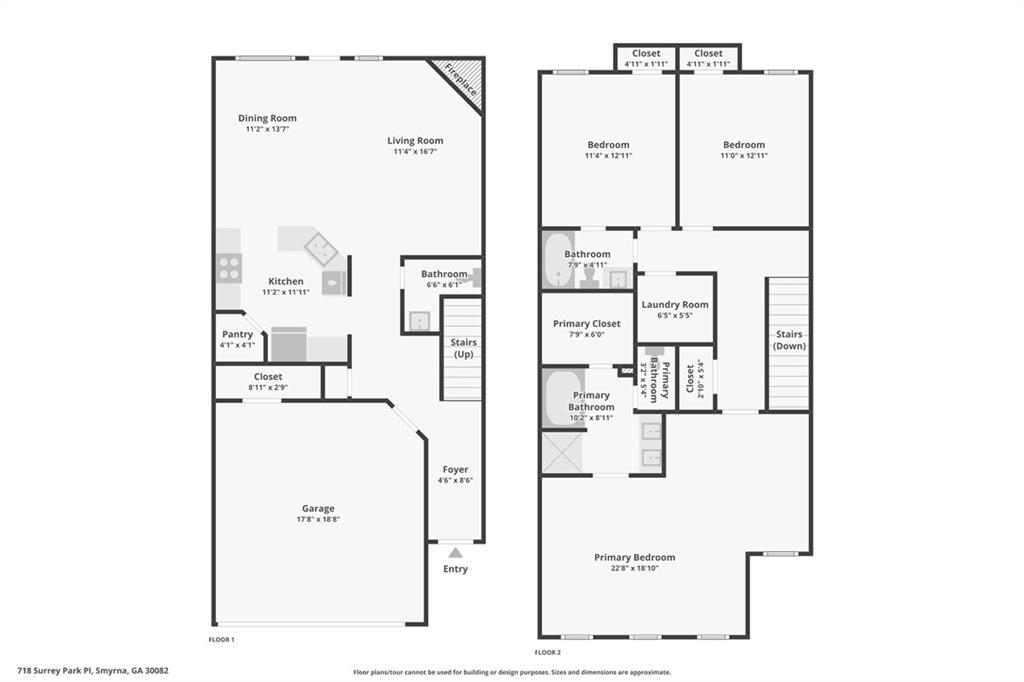
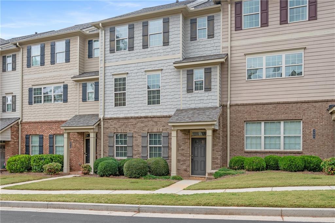
 MLS# 410803941
MLS# 410803941 