Viewing Listing MLS# 407120451
Grayson, GA 30017
- 6Beds
- 4Full Baths
- N/AHalf Baths
- N/A SqFt
- 1999Year Built
- 0.28Acres
- MLS# 407120451
- Residential
- Single Family Residence
- Pending
- Approx Time on Market1 month, 5 days
- AreaN/A
- CountyGwinnett - GA
- Subdivision Pinehurst at Lakeview
Overview
Welcome to your lovely retreat! This home is an entertainer's paradise giving you an opportunity to live in your own personal oasis full-time. Entering through the two-story foyer, youre greeted by rich hardwood floors, guiding you to the cozy living room space. This flows seamlessly into the dining room, perfect for unforgettable gatherings and memorable occasions. Across the foyer, a bedroom and a full bathroom awaits, perfect for accommodating guests. The kitchen shines with recessed lighting, offering plenty of cabinets, an island with a dedicated sink, and polished stainless steel appliances. Adjacent, is the breakfast area overlooking a comfortable family room space that is a haven of relaxation. Fitted with a fireplace that beckons on chilly evenings, and built-in shelving that adds a touch of character ready for your custom decor. Make your way upstairs to an expansive primary suite boasting a walk-in closet, a versatile sitting room, and a deluxe bathroom that has a huge completely remodeled shower, a built-in bluetooth speaker and a dual vanity set. Three additional bedrooms and a full bathroom completes this level, providing space for everyone to thrive. The finished basement is a well-rounded space for lounging, fun activities and entertainment. Here you'll find a movie theater for cinematic adventures and a fully equipped bar. The terrace level adds to the convenience with another full bathroom and a bonus room. Embrace outdoor living on your spacious back deck, ideal for countless cookouts and social gatherings. Soak in your 6-person hot tub or take in the comfort and privacy of your newly built poolside deck, designed for ease of mind. This home is truly a must-see! Nestled within a well-respected school district of Grayson. Just minutes away from grocery stores, local restaurants, retail shopping, community parks, and trails, offering easy access to all of your essentials and more! Dont let this chance slip away, set up a showing today and turn your dream home into reality!
Association Fees / Info
Hoa: Yes
Hoa Fees Frequency: Quarterly
Hoa Fees: 600
Community Features: Pool, Playground, Sidewalks, Street Lights
Bathroom Info
Main Bathroom Level: 1
Total Baths: 4.00
Fullbaths: 4
Room Bedroom Features: In-Law Floorplan, Oversized Master, Sitting Room
Bedroom Info
Beds: 6
Building Info
Habitable Residence: No
Business Info
Equipment: Home Theater
Exterior Features
Fence: Wood
Patio and Porch: Deck, Patio
Exterior Features: Gas Grill, Garden, Private Yard
Road Surface Type: Asphalt
Pool Private: No
County: Gwinnett - GA
Acres: 0.28
Pool Desc: Above Ground
Fees / Restrictions
Financial
Original Price: $520,000
Owner Financing: No
Garage / Parking
Parking Features: Attached, Garage Door Opener, Garage, Garage Faces Front
Green / Env Info
Green Energy Generation: None
Handicap
Accessibility Features: None
Interior Features
Security Ftr: Carbon Monoxide Detector(s), Fire Alarm, Smoke Detector(s), Security System Owned, Security Lights
Fireplace Features: Family Room, Gas Starter
Levels: Three Or More
Appliances: Dishwasher, Disposal, Gas Cooktop, Gas Oven, Gas Range, Gas Water Heater, Microwave, Range Hood, Refrigerator
Laundry Features: Main Level
Interior Features: Entrance Foyer 2 Story, Entrance Foyer, Double Vanity, Walk-In Closet(s), Wet Bar, Recessed Lighting
Flooring: Hardwood, Carpet, Ceramic Tile
Spa Features: None
Lot Info
Lot Size Source: Public Records
Lot Features: Back Yard
Lot Size: 74x160x63x85x75
Misc
Property Attached: No
Home Warranty: No
Open House
Other
Other Structures: None
Property Info
Construction Materials: Brick, Vinyl Siding
Year Built: 1,999
Property Condition: Resale
Roof: Shingle
Property Type: Residential Detached
Style: Traditional
Rental Info
Land Lease: No
Room Info
Kitchen Features: Breakfast Bar, Eat-in Kitchen, Kitchen Island, Pantry, Solid Surface Counters, View to Family Room
Room Master Bathroom Features: Double Vanity,Separate His/Hers,Shower Only
Room Dining Room Features: Seats 12+,Separate Dining Room
Special Features
Green Features: None
Special Listing Conditions: None
Special Circumstances: None
Sqft Info
Building Area Total: 4768
Building Area Source: Public Records
Tax Info
Tax Amount Annual: 7525
Tax Year: 2,023
Tax Parcel Letter: R5089-250
Unit Info
Utilities / Hvac
Cool System: Ceiling Fan(s), Central Air, Electric
Electric: Other
Heating: Central, Natural Gas
Utilities: Electricity Available, Cable Available, Natural Gas Available, Phone Available, Sewer Available, Water Available
Sewer: Public Sewer
Waterfront / Water
Water Body Name: None
Water Source: Public
Waterfront Features: None
Directions
US-78 Heading East To HWY 124 North. Right on Pharr Rd., 1.5 Miles taking a right at LakeView. Take a left into the subdivision.Listing Provided courtesy of Uc Premier Properties
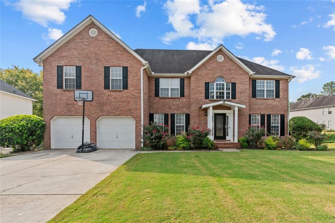
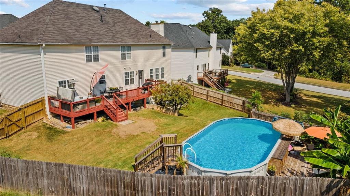
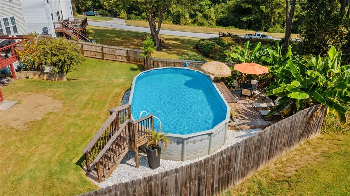
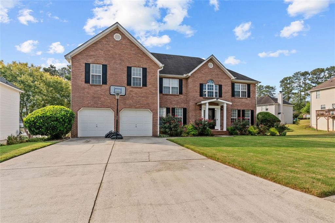
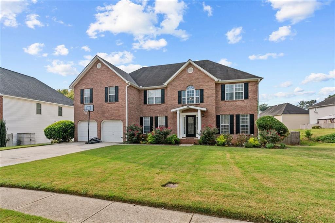
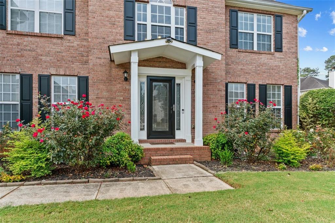
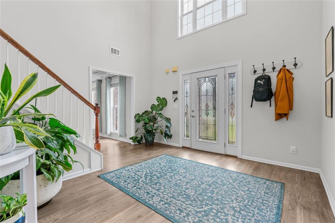
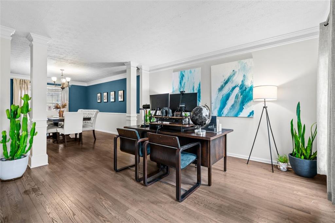
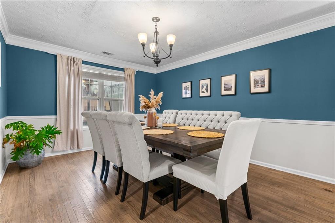
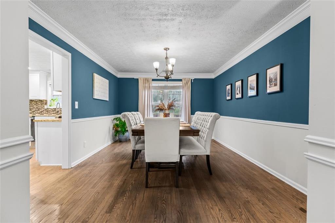
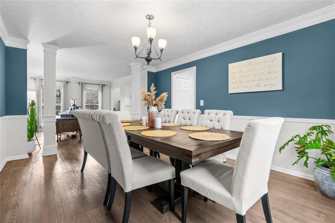
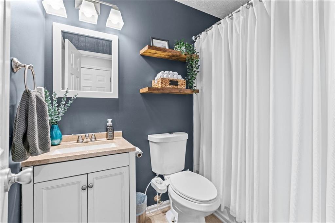
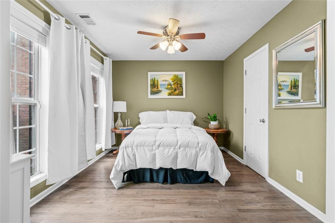
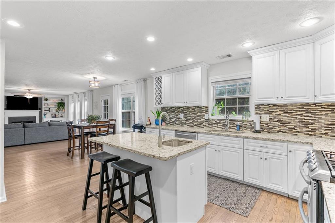
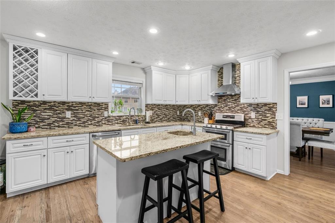
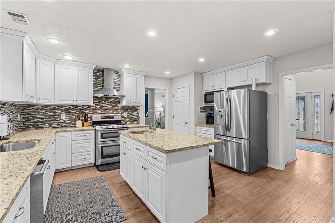
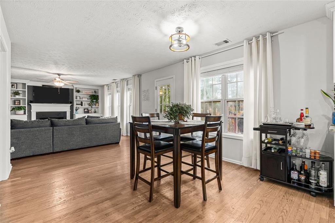
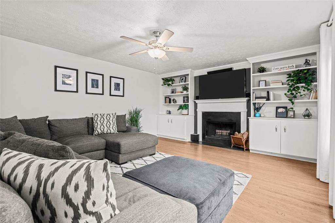
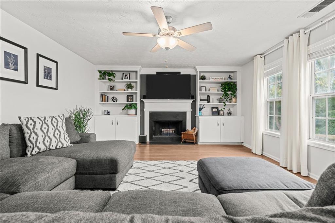
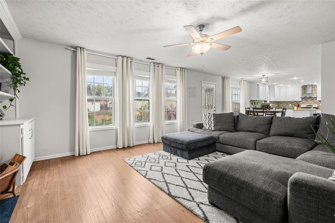
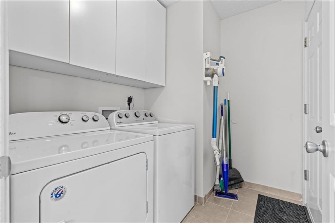
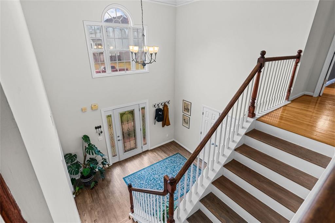
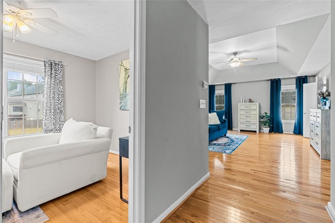
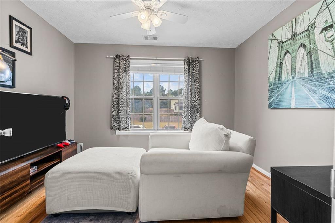
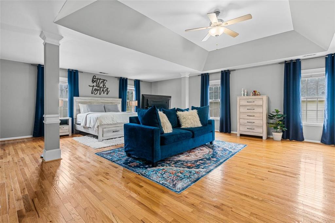
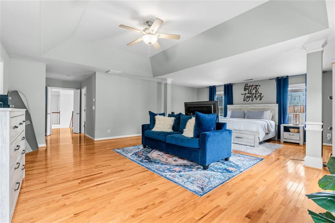
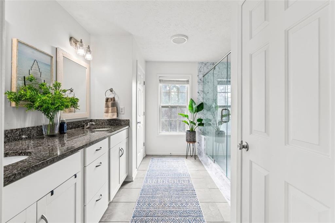
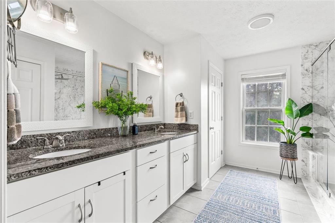
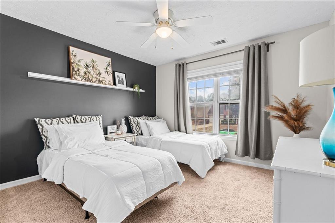
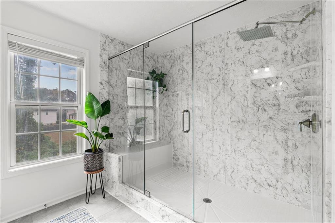
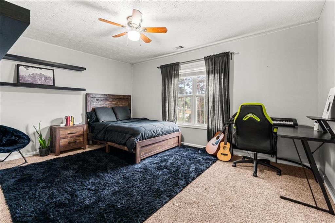
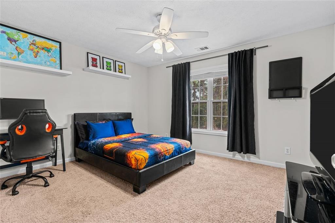
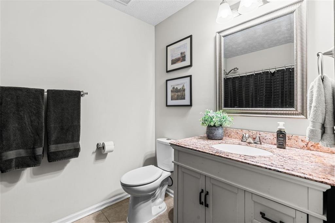
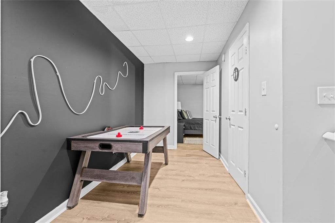
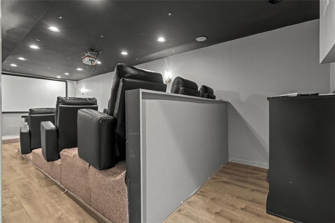
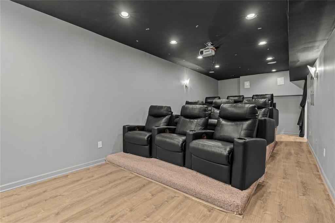
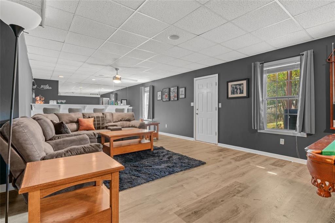
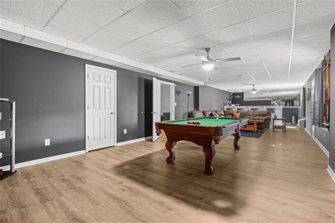
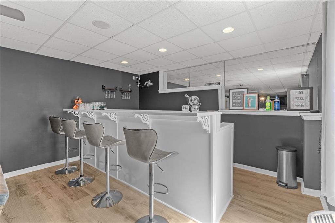
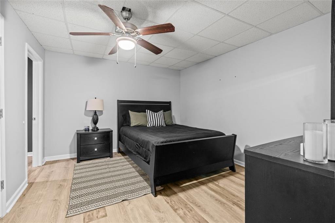
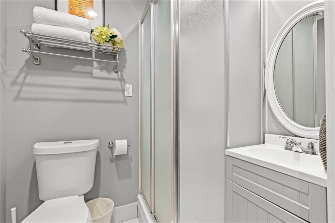
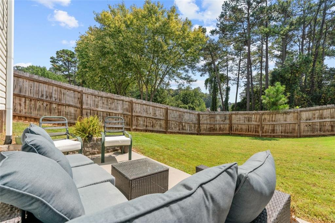
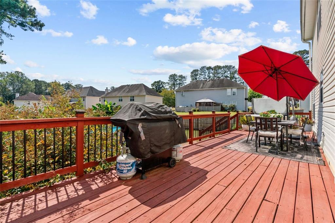
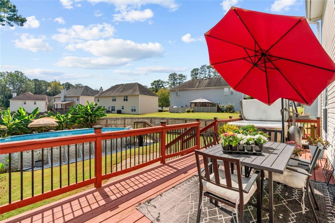
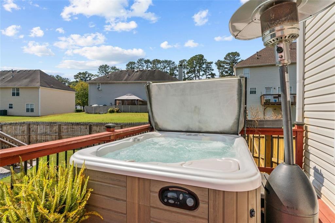
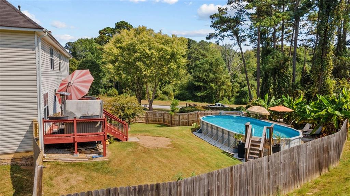
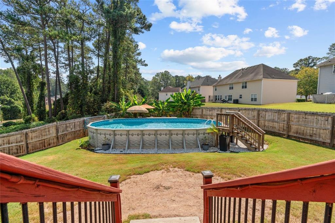
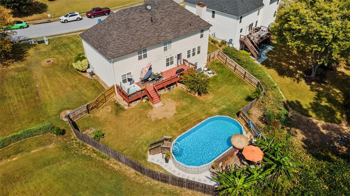
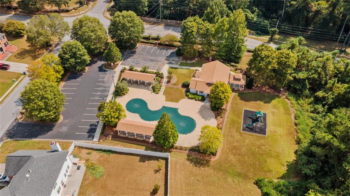
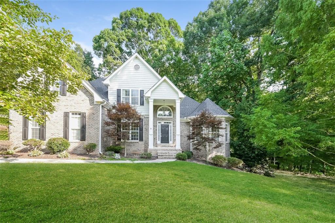
 MLS# 400327238
MLS# 400327238