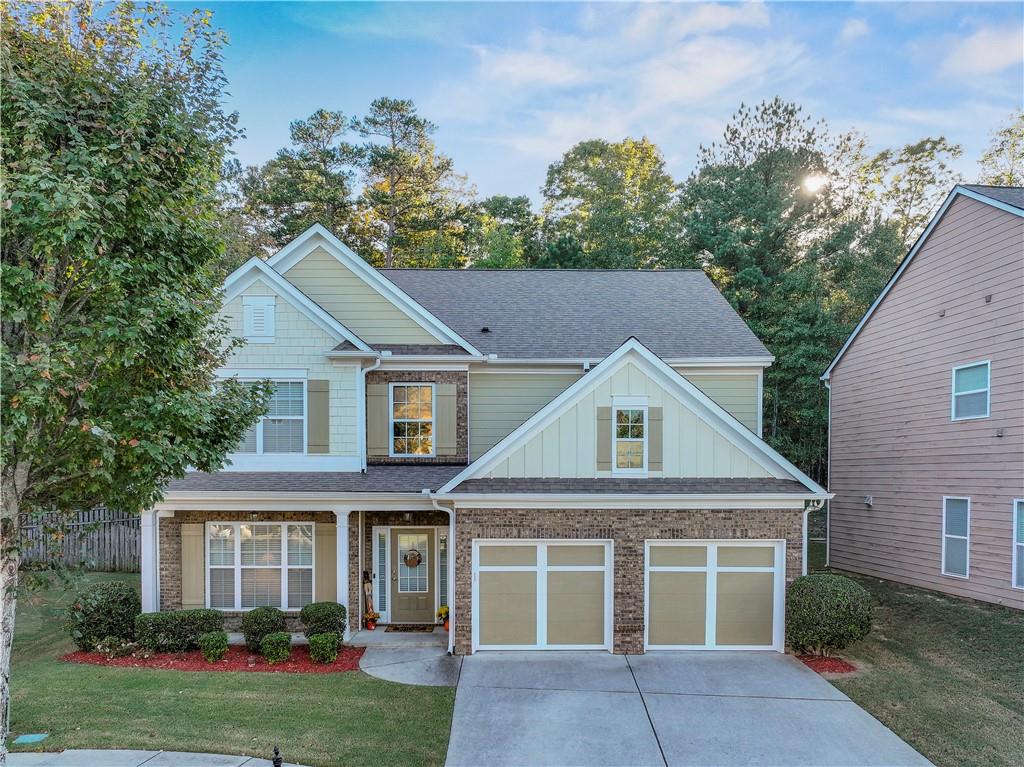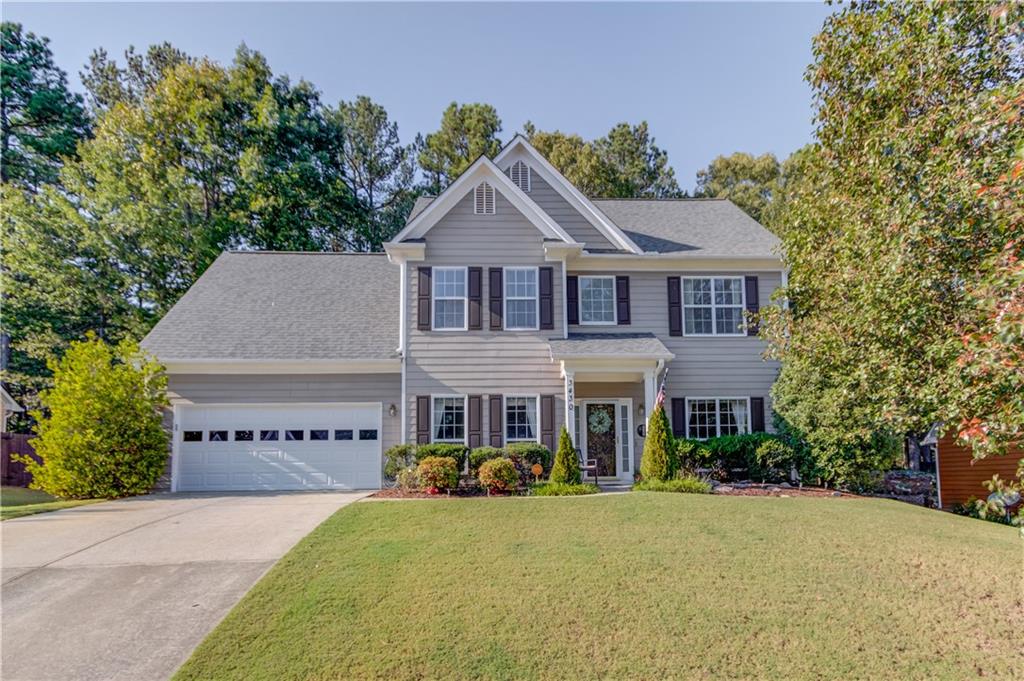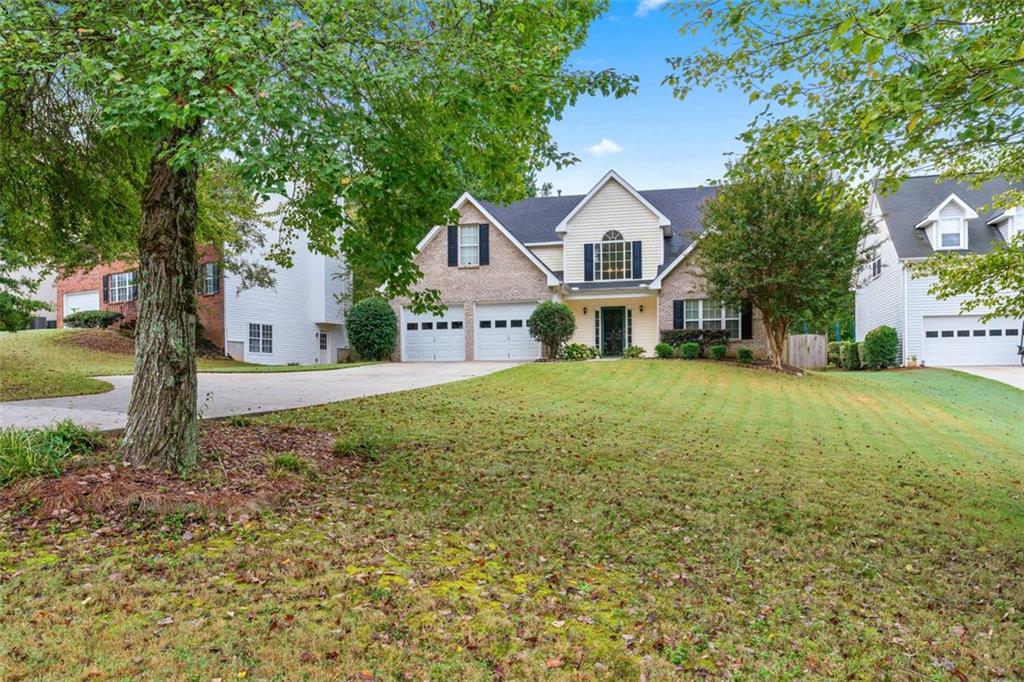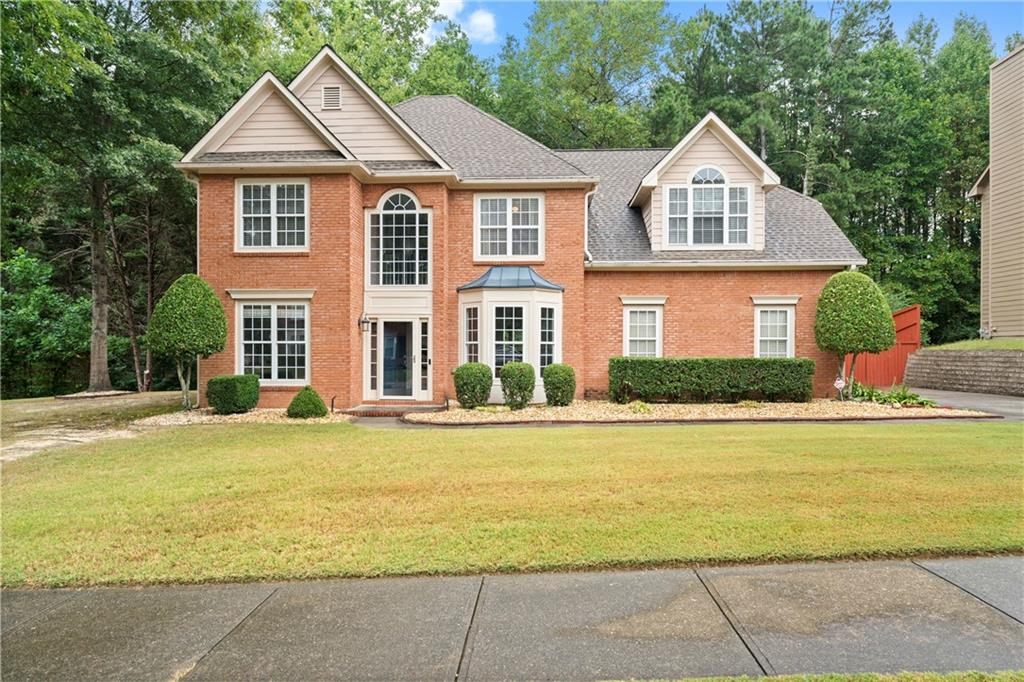Viewing Listing MLS# 407119927
Buford, GA 30519
- 4Beds
- 2Full Baths
- 1Half Baths
- N/A SqFt
- 2006Year Built
- 0.17Acres
- MLS# 407119927
- Residential
- Single Family Residence
- Pending
- Approx Time on Market1 month, 11 days
- AreaN/A
- CountyGwinnett - GA
- Subdivision Sedgefield Of Hamilton Mill
Overview
Immaculate 4 BD, 2.5 Bath Home on Corner Lot of Sidewalk HOA Sedgefield at Hamilton Mill Gwinnett County Community. The covered front porch welcomes you into the two story foyer, with living room on one side and the dining room on the other side. Half bathroom. Great room with fireplace, ceiling fan and gleaming hardwood flooring opens to the eat-in kitchen featuring stainless steel appliances, granite countertops, tile backsplash and pantry with access to the back patio with fenced backyard. Laundry room features built-in shelving and a folding counter and/or home office area. Spacious primary bedroom with trey ceiling with ceiling fan and walk-in closet. The spa primary bathroom features a soaking tub, separate shower and double vanities with tile flooring. Spacious secondary bedrooms. Convenient to schools, shopping and restaurants.
Association Fees / Info
Hoa: Yes
Hoa Fees Frequency: Annually
Hoa Fees: 325
Community Features: Homeowners Assoc, Sidewalks
Association Fee Includes: Reserve Fund
Bathroom Info
Halfbaths: 1
Total Baths: 3.00
Fullbaths: 2
Room Bedroom Features: Split Bedroom Plan
Bedroom Info
Beds: 4
Building Info
Habitable Residence: No
Business Info
Equipment: None
Exterior Features
Fence: Back Yard, Wood
Patio and Porch: Covered, Front Porch, Patio
Exterior Features: Rain Gutters
Road Surface Type: Concrete
Pool Private: No
County: Gwinnett - GA
Acres: 0.17
Pool Desc: None
Fees / Restrictions
Financial
Original Price: $450,000
Owner Financing: No
Garage / Parking
Parking Features: Driveway, Garage, Garage Faces Side, Kitchen Level, Level Driveway
Green / Env Info
Green Energy Generation: None
Handicap
Accessibility Features: None
Interior Features
Security Ftr: Smoke Detector(s)
Fireplace Features: Family Room
Levels: Two
Appliances: Dishwasher, Electric Cooktop, Electric Oven, Electric Range, Microwave
Laundry Features: Laundry Room, Main Level, Upper Level
Interior Features: Entrance Foyer, Entrance Foyer 2 Story, High Speed Internet, Tray Ceiling(s)
Flooring: Carpet, Ceramic Tile, Hardwood
Spa Features: None
Lot Info
Lot Size Source: Public Records
Lot Features: Corner Lot, Landscaped, Level
Lot Size: 71X10X87X75X99
Misc
Property Attached: No
Home Warranty: No
Open House
Other
Other Structures: None
Property Info
Construction Materials: Brick, Cement Siding
Year Built: 2,006
Property Condition: Resale
Roof: Composition
Property Type: Residential Detached
Style: Traditional
Rental Info
Land Lease: No
Room Info
Kitchen Features: Cabinets Stain, Eat-in Kitchen, Pantry, Stone Counters, View to Family Room
Room Master Bathroom Features: Double Vanity,Separate Tub/Shower,Soaking Tub
Room Dining Room Features: Separate Dining Room
Special Features
Green Features: None
Special Listing Conditions: None
Special Circumstances: None
Sqft Info
Building Area Total: 2446
Building Area Source: Public Records
Tax Info
Tax Amount Annual: 4502
Tax Year: 2,023
Tax Parcel Letter: R1002-913
Unit Info
Utilities / Hvac
Cool System: Ceiling Fan(s), Central Air
Electric: 110 Volts
Heating: Forced Air, Natural Gas
Utilities: Cable Available, Electricity Available, Sewer Available, Water Available
Sewer: Public Sewer
Waterfront / Water
Water Body Name: None
Water Source: Public
Waterfront Features: None
Directions
GPS FriendlyListing Provided courtesy of Harry Norman Realtors
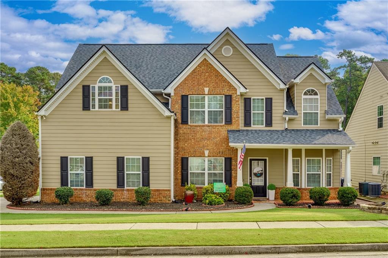
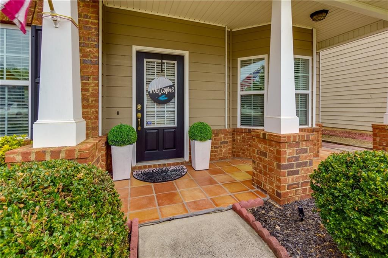
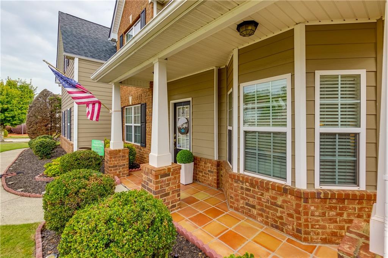
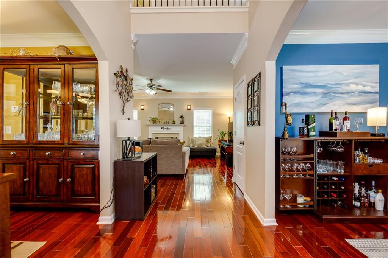
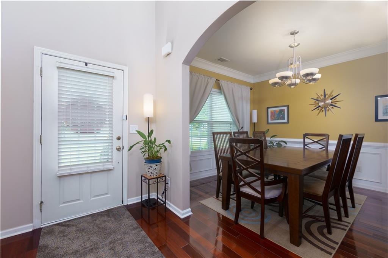
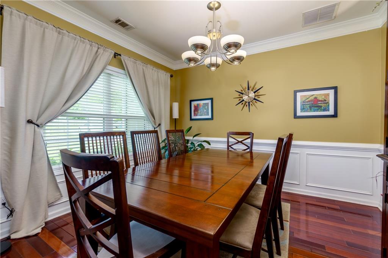
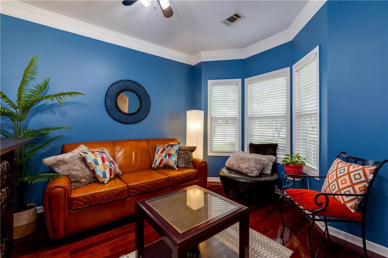
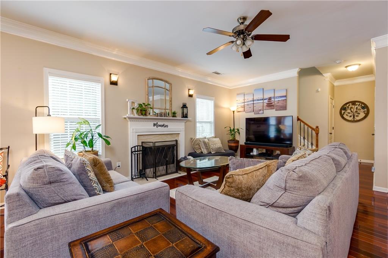
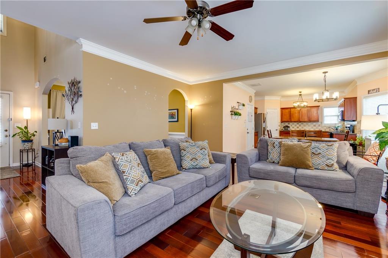
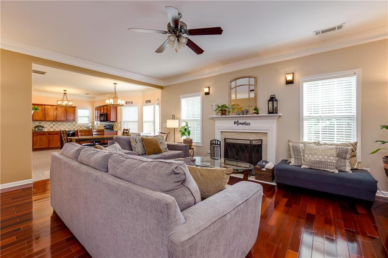
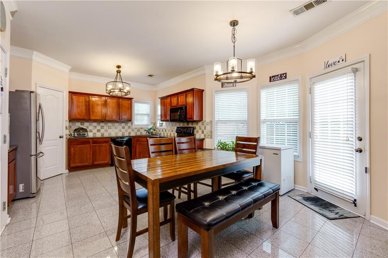
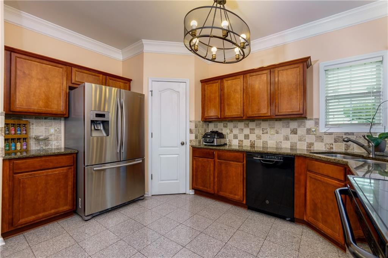
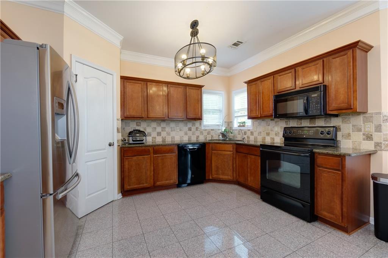
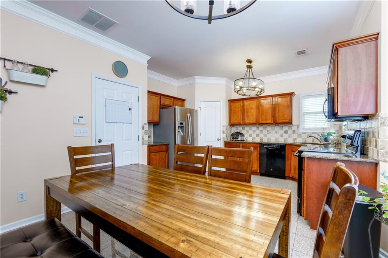
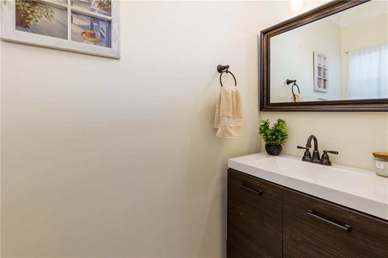
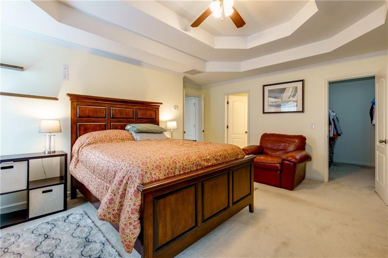
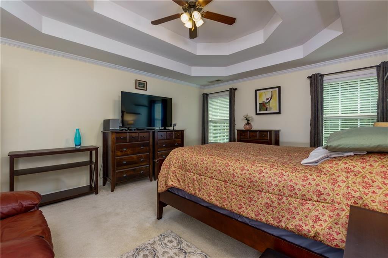
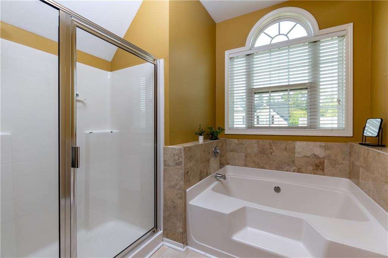
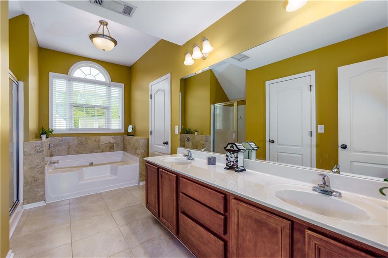
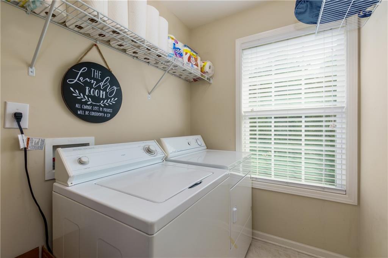
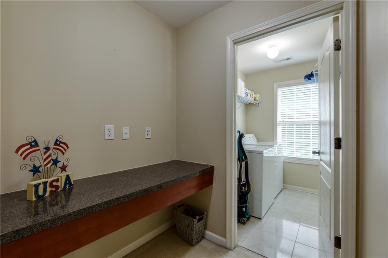
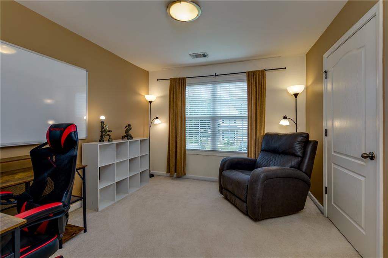
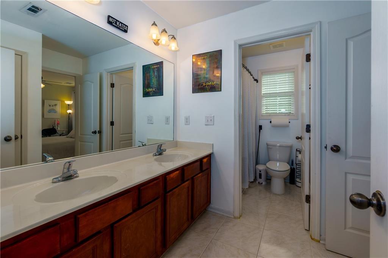
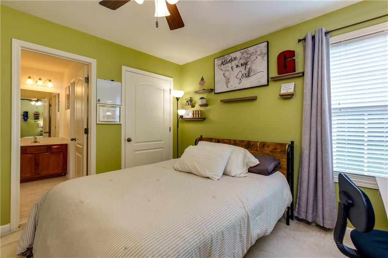
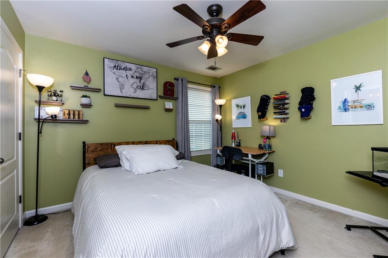
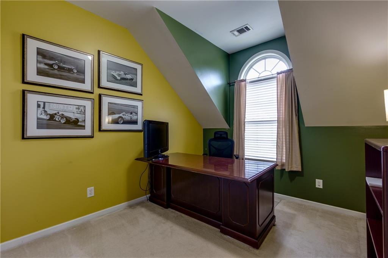
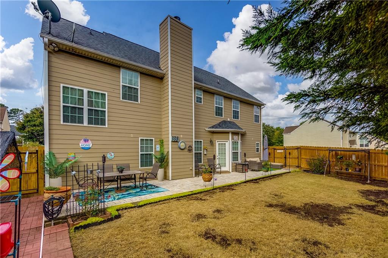
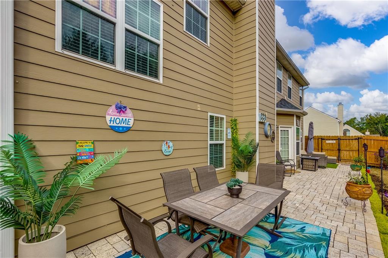
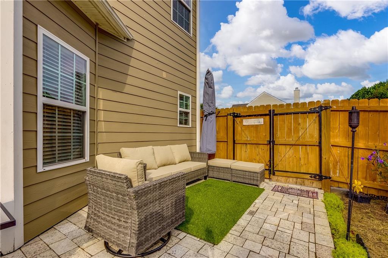
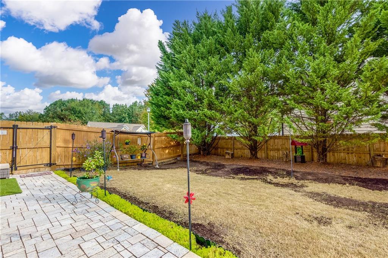
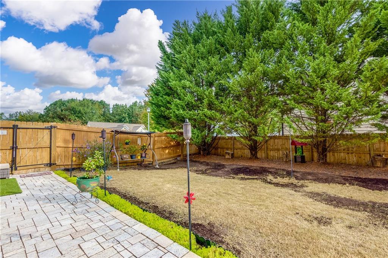
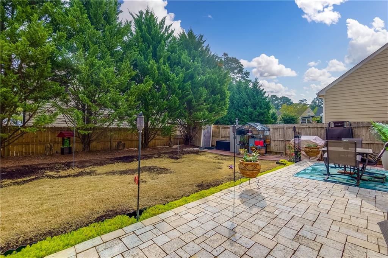
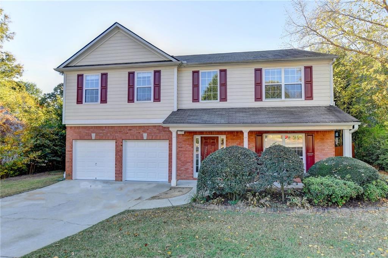
 MLS# 409649908
MLS# 409649908 